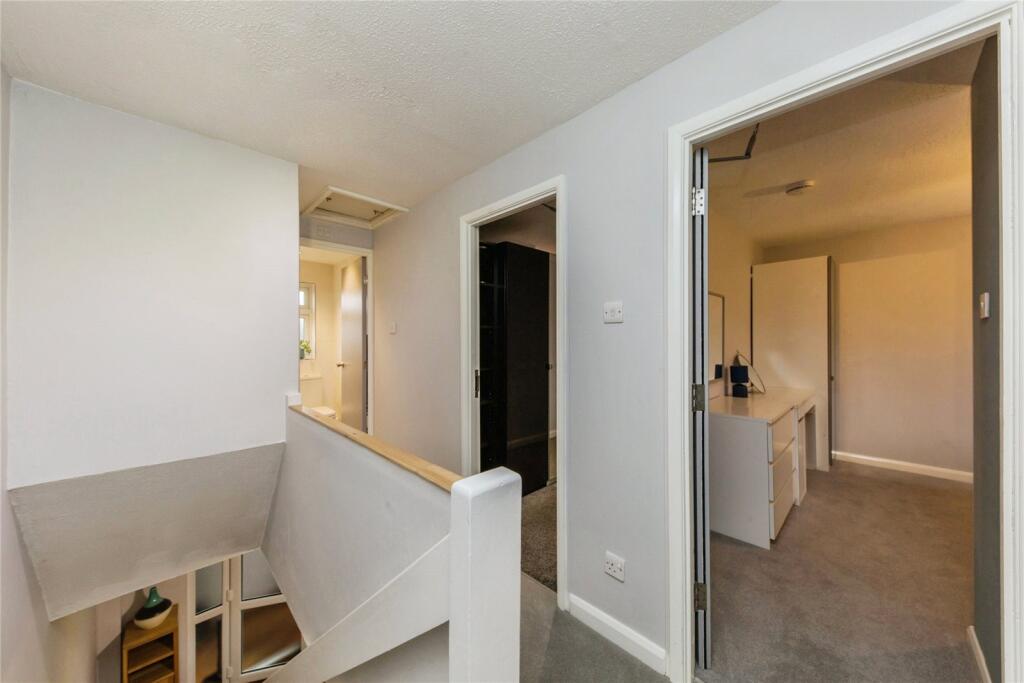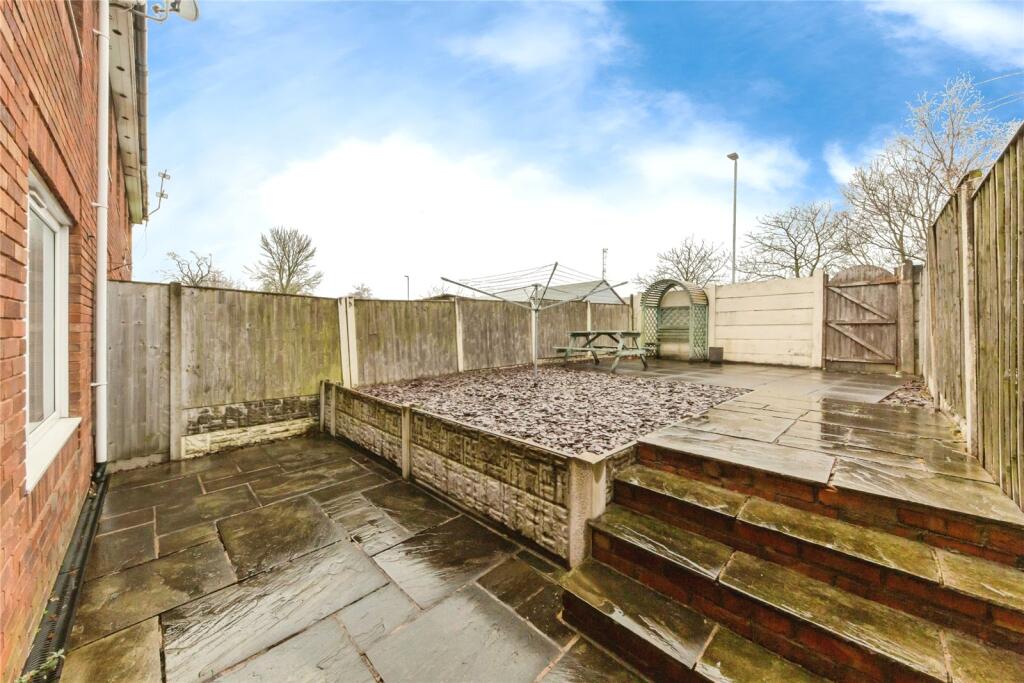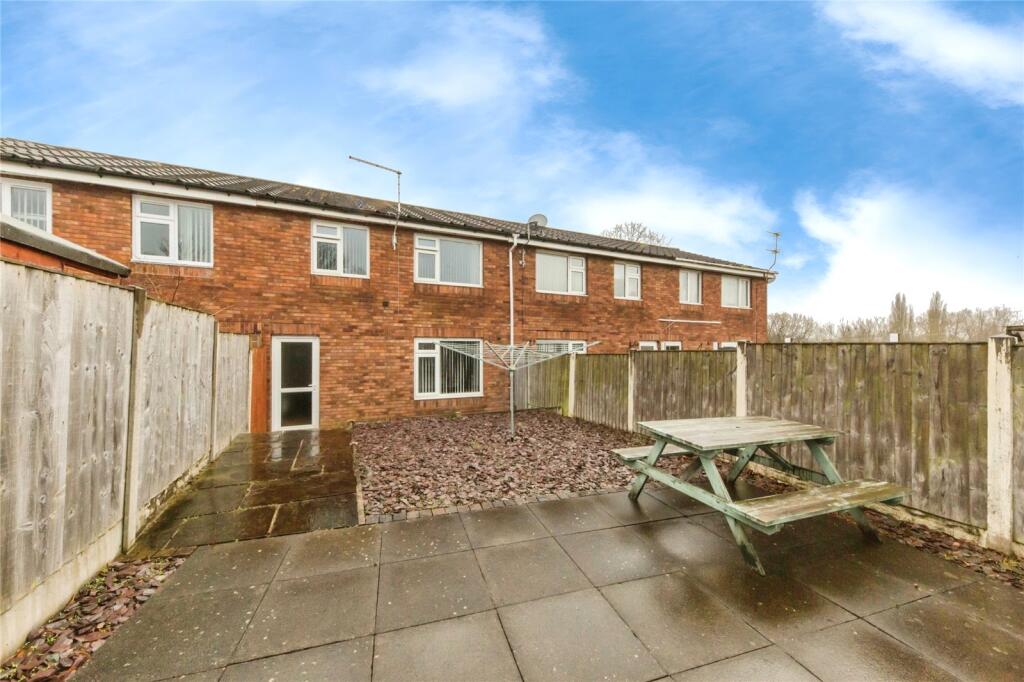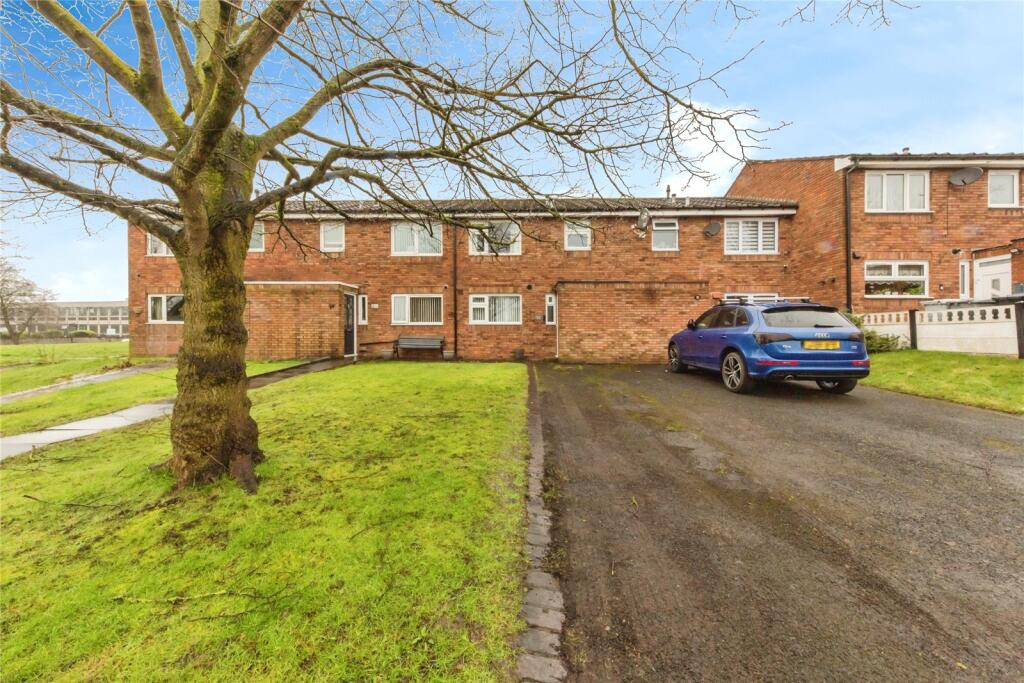This property was removed from Dealsourcr.
Potential 4-Bed HMO, Crewe, CW1 5EW £175,000




ValuationUndervalued
| Sold Prices | £72.5K - £335K |
| Sold Prices/m² | £806/m² - £5.6K/m² |
| |
Square Metres | ~90.80 m² |
| Price/m² | £1.9K/m² |
Value Estimate | £182,676£182,676 |
| BMV | 4% |
Cashflows
Cash In | |
Purchase Finance | MortgageMortgage |
Deposit (25%) | £43,750£43,750 |
Stamp Duty & Legal Fees | £10,950£10,950 |
Total Cash In | £54,700£54,700 |
| |
Cash Out | |
Room Rate | £464£464 |
Gross Rent | £1,856£1,856 |
Running Costs/mo | £1,370£1,370 |
Cashflow/mo | £486£486 |
Cashflow/yr | £5,833£5,833 |
ROI | 11%11% |
Gross Yield | 13%13% |
Local Sold Prices
50 sold prices from £72.5K to £335K, average is £153.5K. £806/m² to £5.6K/m², average is £1.8K/m².
Price | Date | Distance | Address | Price/m² | m² | Beds | Type | ||
| £132.5K | 05/23 | 0.09 mi | 2, Hungerford Avenue, Crewe, Cheshire East CW1 6ER | £1,550 | 85 | 3 | Terraced House | ||
| £126K | 05/23 | 0.09 mi | 22, Hungerford Avenue, Crewe, Cheshire East CW1 6ER | - | - | 3 | Terraced House | ||
| £175K | 05/25 | 0.11 mi | 34, Buxton Avenue, Crewe CW1 6EU | £1,683 | 104 | 3 | Semi-Detached House | ||
| £175K | 05/25 | 0.11 mi | 34, Buxton Avenue, Crewe CW1 6EU | - | - | 3 | Semi-Detached House | ||
| £160K | 06/23 | 0.12 mi | 17, Buxton Avenue, Crewe, Cheshire East CW1 6EU | £1,495 | 107 | 3 | Semi-Detached House | ||
| £120K | 05/23 | 0.12 mi | 16, Buxton Avenue, Crewe, Cheshire East CW1 6EU | £1,429 | 84 | 3 | Semi-Detached House | ||
| £125K | 12/22 | 0.12 mi | 33, Buxton Avenue, Crewe, Cheshire East CW1 6EU | £1,094 | 114 | 3 | Terraced House | ||
| £205K | 03/25 | 0.14 mi | 102, Ludlow Avenue, Crewe CW1 6DY | £3,596 | 57 | 3 | Bungalow | ||
| £194K | 04/23 | 0.16 mi | 22, Lea Avenue, Crewe, Cheshire East CW1 6HQ | - | - | 3 | Detached House | ||
| £240K | 02/25 | 0.2 mi | 3, Wilding Street, Crewe CW1 5HP | £1,983 | 121 | 3 | Detached House | ||
| £155K | 04/23 | 0.22 mi | 30, Ludlow Avenue, Crewe, Cheshire East CW1 6DY | - | - | 3 | Semi-Detached House | ||
| £130K | 04/23 | 0.24 mi | 270, Hungerford Road, Monks Coppenhall, Crewe, Cheshire East CW1 6HG | - | - | 3 | Terraced House | ||
| £194K | 12/22 | 0.24 mi | 242, Hungerford Road, Monks Coppenhall, Crewe, Cheshire East CW1 6HG | £1,630 | 119 | 3 | Terraced House | ||
| £136.5K | 08/21 | 0.29 mi | 53, Crewe Road, Crewe, Cheshire CW1 6DT | - | - | 3 | Semi-Detached House | ||
| £185K | 08/21 | 0.3 mi | 28, Coleridge Way, Crewe, Cheshire East CW1 5JW | £2,434 | 76 | 3 | Detached House | ||
| £152K | 07/23 | 0.3 mi | 36, Coleridge Way, Crewe, Cheshire East CW1 5JW | - | - | 3 | Semi-Detached House | ||
| £135K | 06/21 | 0.3 mi | 15, Conrad Close, Crewe, Cheshire CW1 5HE | £2,077 | 65 | 3 | Semi-Detached House | ||
| £217K | 01/25 | 0.31 mi | 12, Hungerford Terrace, Crewe CW1 6HF | £1,550 | 140 | 3 | Semi-Detached House | ||
| £195K | 05/23 | 0.32 mi | 12, Hungerford Terrace, Crewe, Cheshire East CW1 6HF | £2,095 | 93 | 3 | Semi-Detached House | ||
| £177.5K | 04/23 | 0.32 mi | 10, Hungerford Terrace, Crewe, Cheshire East CW1 6HF | £2,040 | 87 | 3 | Semi-Detached House | ||
| £193K | 10/21 | 0.35 mi | 8, Fernbank Close, Crewe, Cheshire East CW1 6ES | £2,718 | 71 | 3 | Detached House | ||
| £195K | 11/21 | 0.36 mi | 5, Tennyson Avenue, Crewe, Cheshire East CW1 5JR | £2,826 | 69 | 3 | Detached House | ||
| £240K | 07/23 | 0.38 mi | 378, Hungerford Road, Monks Coppenhall, Crewe, Cheshire East CW1 6HD | £2,124 | 113 | 3 | Semi-Detached House | ||
| £143K | 05/23 | 0.41 mi | 89, Queen Street, Crewe, Cheshire East CW1 4AL | - | - | 3 | Terraced House | ||
| £130K | 12/24 | 0.42 mi | 46, Queen Street, Crewe CW1 4AL | £1,646 | 79 | 3 | Terraced House | ||
| £168.5K | 03/23 | 0.43 mi | 24, Lansdowne Road, Crewe, Cheshire East CW1 5JY | £2,308 | 73 | 3 | Semi-Detached House | ||
| £335K | 01/25 | 0.43 mi | 19, Mill Bridge Close, Crewe CW1 5DZ | £2,597 | 129 | 3 | Detached House | ||
| £169.9K | 04/23 | 0.47 mi | 2, Drury Close, Crewe, Cheshire East CW1 5LA | - | - | 3 | Semi-Detached House | ||
| £72.5K | 01/25 | 0.48 mi | 48, Lord Street, Crewe, Cheshire East CW2 7DH | £806 | 90 | 3 | Terraced House | ||
| £90K | 05/23 | 0.48 mi | 29, Lord Street, Crewe, Cheshire East CW2 7DH | £955 | 94 | 3 | Terraced House | ||
| £150K | 05/25 | 0.48 mi | 212, Henry Street, Crewe CW1 4BG | £1,705 | 88 | 3 | Terraced House | ||
| £150K | 05/25 | 0.48 mi | 212, Henry Street, Crewe CW1 4BG | - | - | 3 | Terraced House | ||
| £201K | 05/25 | 0.48 mi | 26, Cormorant Close, Crewe CW1 5LN | £2,871 | 70 | 3 | Semi-Detached House | ||
| £197.5K | 04/23 | 0.49 mi | 1, Cormorant Close, Crewe, Cheshire East CW1 5LN | - | - | 3 | Detached House | ||
| £172K | 03/23 | 0.5 mi | 47, Birch Avenue, Crewe, Cheshire East CW1 5LH | £2,389 | 72 | 3 | Semi-Detached House | ||
| £140K | 02/25 | 0.51 mi | 170, Henry Street, Crewe CW1 4BQ | £1,647 | 85 | 3 | Terraced House | ||
| £117.5K | 06/25 | 0.51 mi | 37, Spring Gardens, Crewe CW1 4AP | - | - | 3 | Terraced House | ||
| £117.5K | 06/25 | 0.51 mi | 37, Spring Gardens, Crewe CW1 4AP | - | - | 3 | Terraced House | ||
| £130K | 07/23 | 0.53 mi | 92, Lord Street, Crewe, Cheshire East CW2 7DL | - | - | 3 | Semi-Detached House | ||
| £120K | 05/23 | 0.53 mi | 69, Lord Street, Crewe, Cheshire East CW2 7DL | £1,132 | 106 | 3 | Terraced House | ||
| £134K | 02/23 | 0.54 mi | 187, Queen Street, Crewe, Cheshire East CW1 4AU | - | - | 3 | Terraced House | ||
| £90K | 06/21 | 0.54 mi | 104, Henry Street, Crewe, Cheshire East CW1 4BQ | £1,233 | 73 | 3 | Terraced House | ||
| £155K | 12/24 | 0.54 mi | 52, Newfield Drive, Crewe CW1 4AS | £2,067 | 75 | 3 | Semi-Detached House | ||
| £110K | 07/23 | 0.56 mi | 21, Electricity Street, Crewe, Cheshire East CW2 7EW | £1,250 | 88 | 3 | Terraced House | ||
| £96K | 08/25 | 0.56 mi | 26, Gresty Road, Crewe CW2 6DY | - | - | 3 | Terraced House | ||
| £155K | 12/24 | 0.56 mi | 14, Newfield Drive, Crewe CW1 4AS | £2,541 | 61 | 3 | Semi-Detached House | ||
| £109K | 08/23 | 0.57 mi | 25, Lawton Street, Crewe, Cheshire East CW2 7HZ | - | - | 3 | Terraced House | ||
| £190K | 05/23 | 0.57 mi | 8, Seagull Close, Crewe, Cheshire East CW1 5LW | - | - | 3 | Semi-Detached House | ||
| £115K | 09/23 | 0.58 mi | 1, Stalbridge Road, Crewe, Cheshire East CW2 7LR | £839 | 137 | 3 | Terraced House | ||
| £212K | 06/23 | 0.58 mi | 96, Coleridge Way, Crewe, Cheshire East CW1 5LF | £5,579 | 38 | 3 | Semi-Detached House |
Local Area Statistics
Population in CW1 | 42,16042,160 |
Population in Crewe | 101,534101,534 |
Town centre distance | 0.32 miles away0.32 miles away |
Nearest school | 0.30 miles away0.30 miles away |
Nearest train station | 0.45 miles away0.45 miles away |
| |
Rental demand | Landlord's marketLandlord's market |
Rental growth (12m) | -2%-2% |
Sales demand | Seller's marketSeller's market |
Capital growth (5yrs) | +29%+29% |
Property History
Price changed to £175,000
June 28, 2025
Price changed to £170,000
February 20, 2025
Listed for £180,000
February 5, 2025
Floor Plans
Description
- No Onward Chain +
- Renovated throughout +
- Three Double Bedrooms With Fitted Wardrobes +
- Master Bedroom With Ensuite Bathroom +
- Porch & Hallway With WC +
- Driveway For Two Cars +
- Landscaped Low Maintenance Garden +
- Modern Kitchen & Bathrooms +
- Located Next to Macon Meadows Park Area +
Whitegates in Crewe is excited to present this three-bedroom mid-terrace property. Virtual Tour Available. Nestled in a quiet and private position next to Macon Meadows park area, this stunning home offers a quiet setting with no through traffic. From the moment you enter, you’ll appreciate the spacious and stylish layout that makes moving in a breeze. The property features a welcoming porch, leading to a hallway with a convenient WC. Having three generously sized double bedrooms, with the master suite boasting a modern en-suite bathroom, perfectly complementing the contemporary family bathroom. The impressive kitchen with ample dining space and the spacious living room provides comfortable living space, while the fully landscaped and private rear garden offers low-maintenance. Plus, the convenience of driveway parking for two cars. Contact Whitegates in Crewe for more information.
This property features a porch with built-in storage. Upon entering, you'll find a welcoming entrance hall that features a convenient downstairs WC. Leading from the hall is a modern kitchen and dining room that faces the front of the house, allowing for plenty of natural light. The kitchen is equipped with contemporary cupboard units and offers generous space for a complete range of appliances. It includes an integrated electric oven, grill, and electric hob, with an extractor unit above. There is also ample room for a dining area. The tastefully decorated living room, which is both spacious and inviting, is located at the rear of the house. It features a large window overlooking the rear garden. Additionally, an inner hallway leads to an external door out to the garden.
This home offers three generously sized bedrooms and two beautifully designed bathrooms, perfect for comfortable living. The master bedroom features an ensuite bathroom, complete with a shower enclosure, sink and toilet. The second bedroom, also a spacious double, while the third bedroom could accommodate a double bed. All bedrooms include fitted wardrobes. Additionally, the accommodation includes a stylish three-piece family bathroom, with a large shower enclosure, luxury tiling, sink, and toilet.
At the rear, you’ll find a generous, enclosed patio area, fully landscaped for easy low maintenance and adorned with stone flagging. Enjoying a private aspect. To the front, the property has a driveway that can comfortably accommodate multiple vehicles.
The property would provide a comfortable home for a family, but all the safety requirements for a HMO have also been put in place to meet regulations. The property has the potential to gross £1,750+ a month if let on that basis, making it ideal for investors, as well as homebuyers. Don't miss the opportunity to make this property your own and enjoy its spacious, modern features.
Tenure - Freehold
Council Tax Band - A
EPC Rating - C
The house is located next to Macon Meadows, a spacious park that provides an excellent recreational facility and beautiful views from the front. It is a 12-minute walk to the railway station and within easy walking distance of the impressive Local Authority "Lifestyle Centre," which features a fantastic swimming pool and gym.
Easy access into the Crewe Town Centre, Sandbach bypass, M6 and A500 makes this home a commuters dream. The train station and bus station are within close proximity and there are plenty of bus stops within touching distance.
Crewe Town Centre offers an abundance of local amenities, working opportunities as well as sporting facilities. Slightly further to the South West you will find Nantwich, which is a beautiful and historic Town filled with boutique shops, historical buildings, sporting facilities, bars and restaurants.
The area offers an excellent choice of highly regarded primary and secondary schools. Secondary schools include Sir William Stanier and primary schools include Monks Coppenhall, Hungerford Primary and Brierley Primary. The property is also situated in very close proximity to Springfield School in Crewe.