3 Bed Terraced House, Single Let, Norwich, NR1 2PX, £230,000
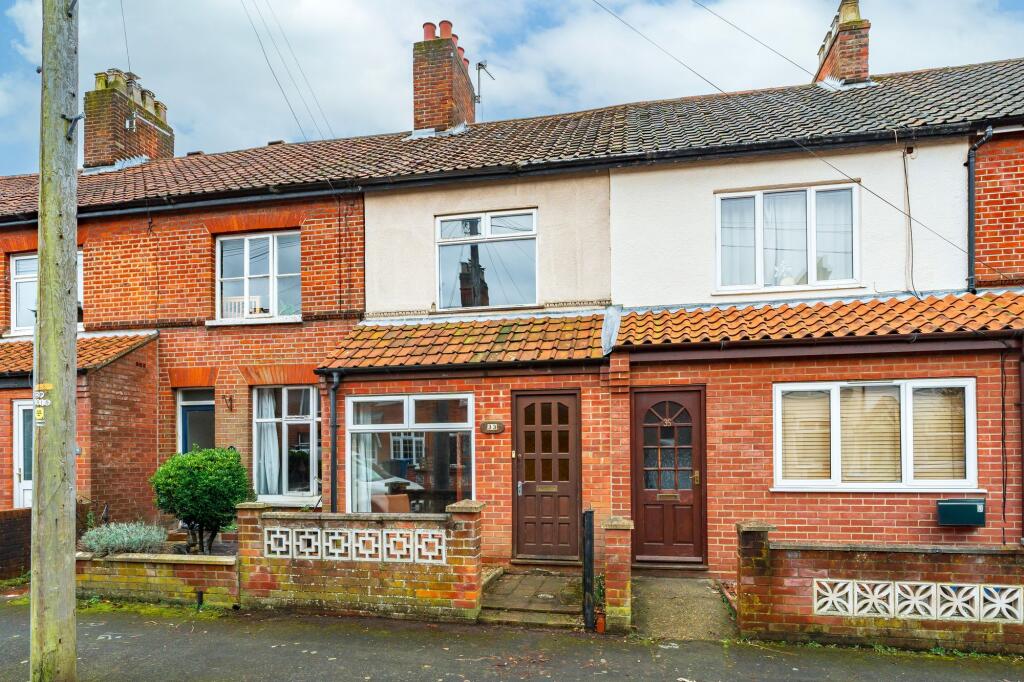
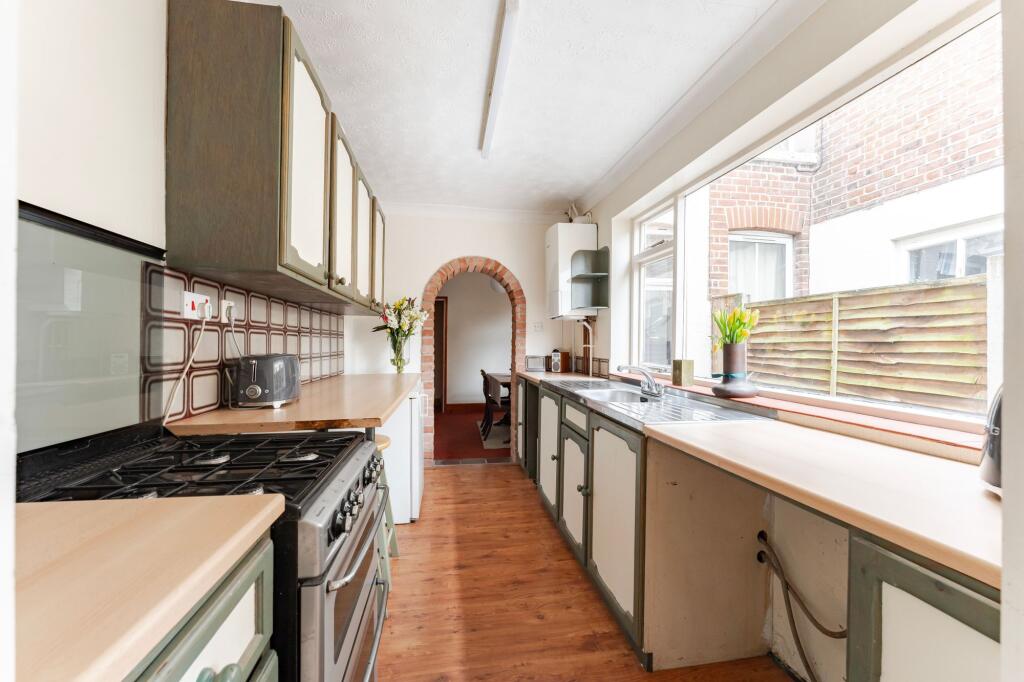
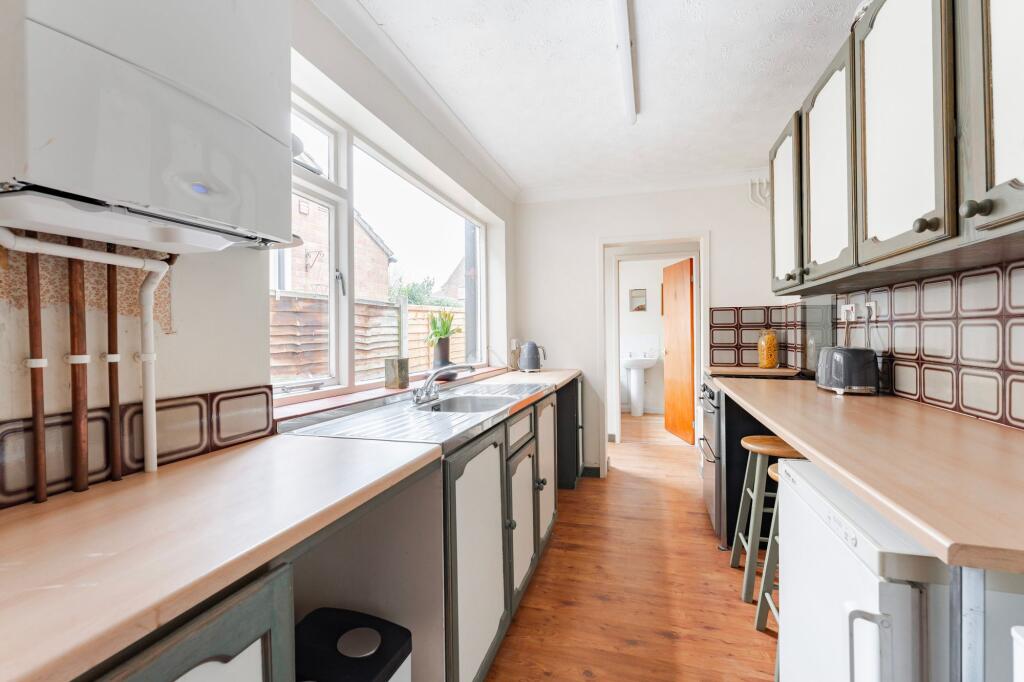
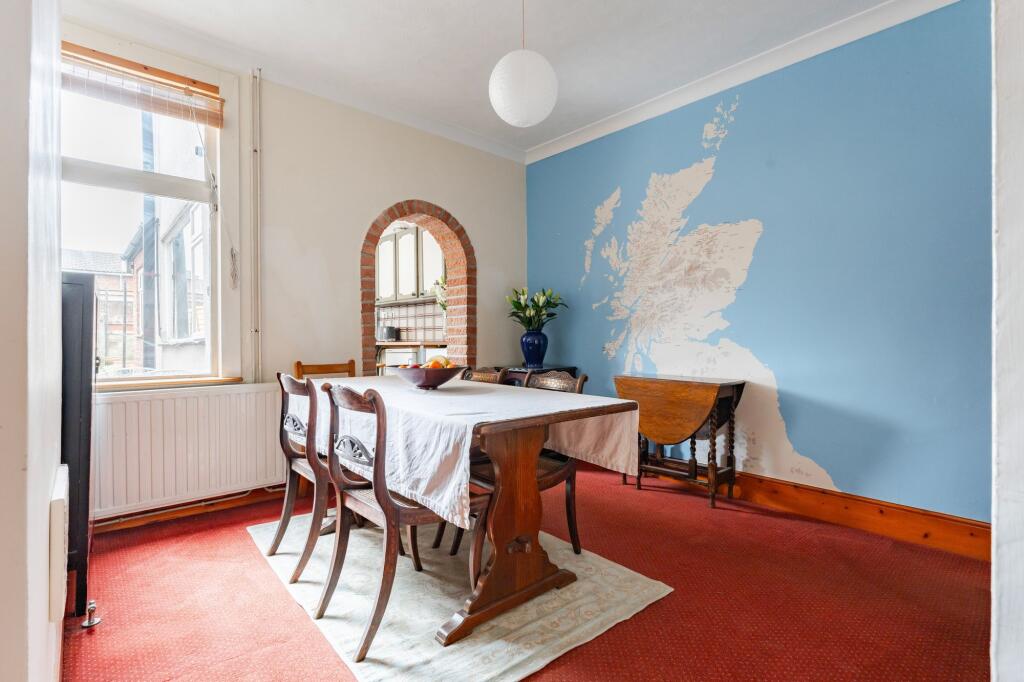
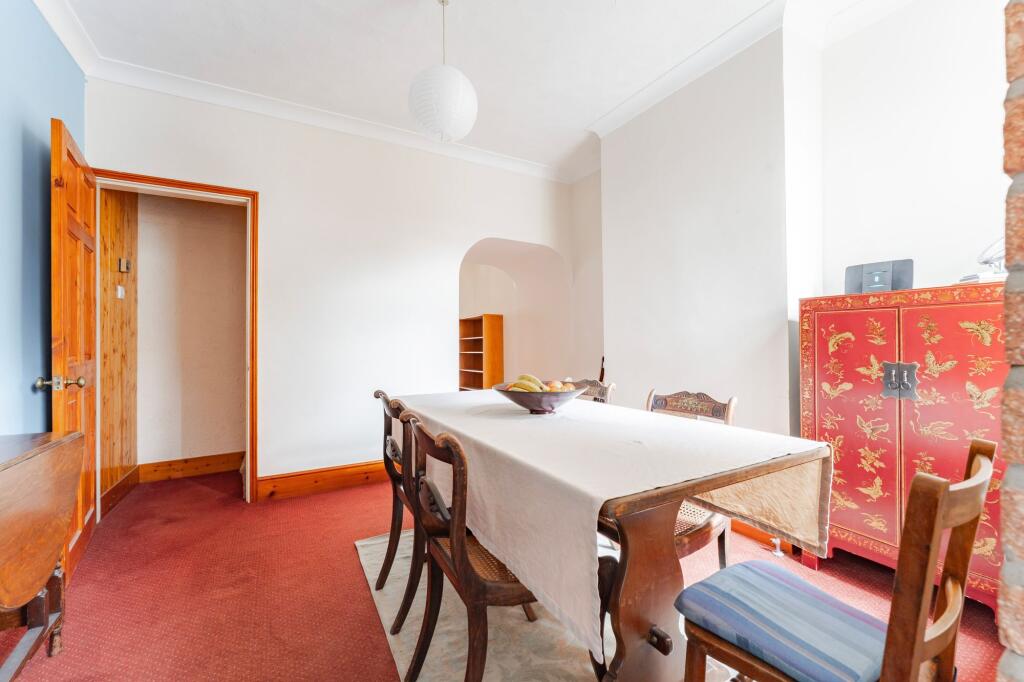
ValuationUndervalued
Cashflows
Property History
Listed for £230,000
February 5, 2025
Floor Plans
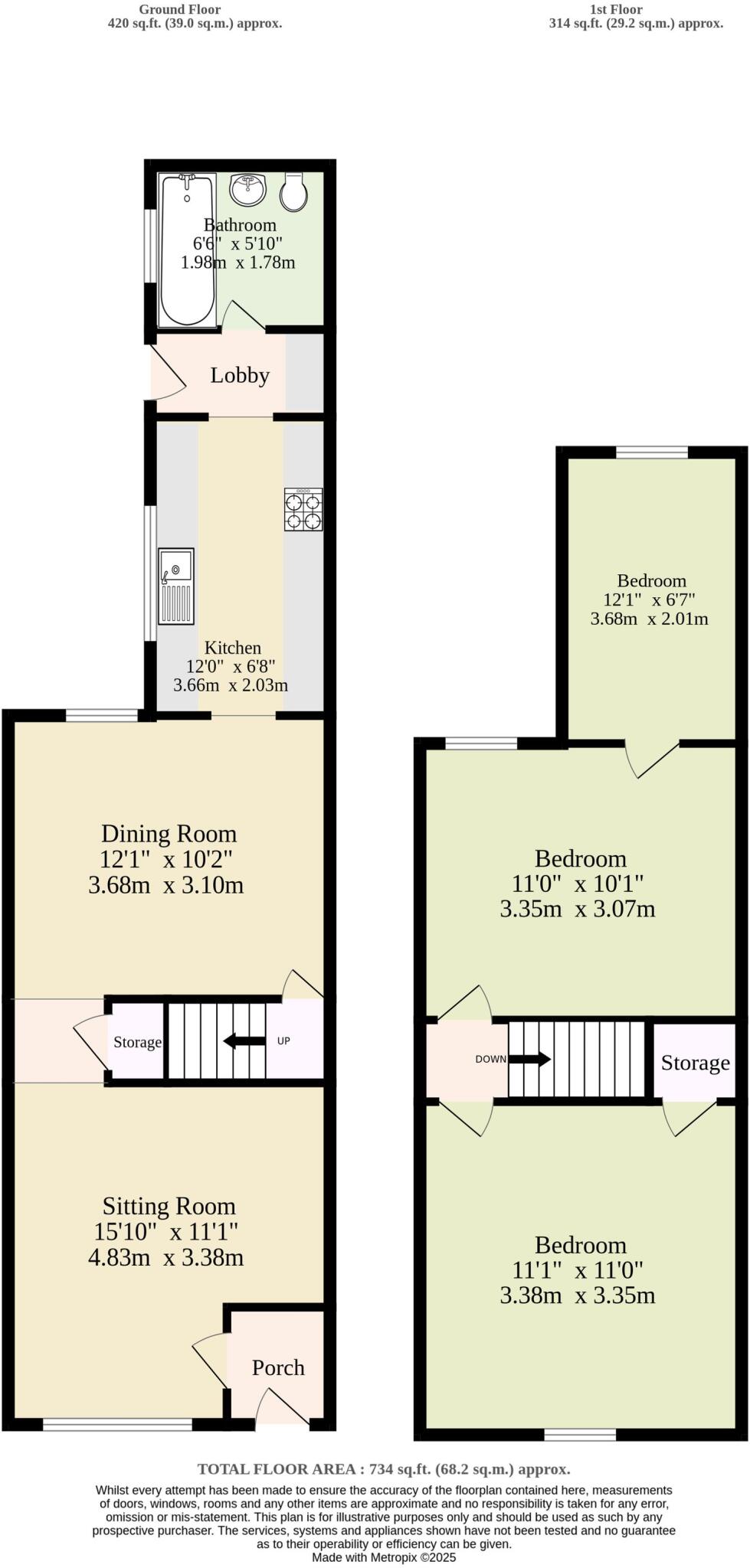
Description
- Rare entrance porch opening into the sitting room for added charm +
- Galley-style kitchen with ample storage and space for essential appliances +
- Convenient lobby area leading directly to the rear garden +
- No Chain! +
- Two adjoining reception rooms offering a spacious and separated living area +
- Affordable on-street permit parking at £34.60 per year for a small car +
- Ground floor bathroom with a well-appointed three-piece suite +
- Three bedrooms, including two generous doubles and a versatile third room +
- Flexible third bedroom ideal for a dressing room, office, or nursery +
- Part-walled and fenced rear garden with a well-maintained lawn and patio +
Step into a charming traditional terraced home in the heart of Norwich, where unique features blend with modern amenities. With two adjoining reception rooms, this home offers a layout that allows for a clear separation of living spaces, ideal for family living or entertaining. The galley-style kitchen is designed for efficiency, while a convenient lobby leads to the rear garden, perfect for outdoor relaxation. Upstairs, you'll find three bedrooms, including two spacious doubles and a versatile third room that can adapt to your needs. Additional perks include a well-maintained garden, affordable on-street permit parking, and a fantastic location just a short distance from the city centre. The Location Hughenden Road in Norwich is a highly sought-after location, just under a mile from the city centre, offering easy access to all the amenities and attractions the city has to offer. Norwich is renowned for its rich cultural heritage, historic architecture and lively atmosphere, all within a short distance. The area is well-served by local shops, schools, and parks, including the popular Earlham Park, perfect for outdoor activities. The road is also conveniently located for transport, with frequent bus services nearby and Norwich railway station just over a mile away, providing direct links to London and other major cities. This combination of proximity to the city centre, local amenities, and transport options makes Hughenden Road an ideal place to live. Hughenden Road This traditional terraced home in Norwich offers a unique charm with two adjoining reception rooms, an ideal setup for those looking for separate living areas. The entrance porch, which opens directly into the sitting room, is a rarity in terraced properties, typically designed with a direct entry into the living room. This thoughtful layout provides a distinct separation of spaces, allowing for a more spacious and comfortable living arrangement. The kitchen is designed in a convenient galley style, offering ample storage and enough space for essential appliances. The nearby lobby area serves as a practical transition space, providing easy access to the garden. On the ground floor, a well-appointed bathroom features a three-piece suite, providing all the essentials for your daily self-care routines. Upstairs, the home boasts three bedrooms, including two generous doubles. The third bedroom offers versatility and could easily be transformed into a dressing room, office, or nursery, depending on your needs. Additionally, many homeowners within Norwich terraces have converted this room into an ensuite, providing an excellent opportunity for those seeking extra convenience and luxury. With options to suit various lifestyles, this home adapts to your changing requirements. To the rear of the property, you'll find a part-walled and fenced garden, featuring a well-maintained lawn and patio area—an inviting space perfect for enjoying outdoor activities. For those with a car, on-street permit parking is available at just £34.60 per year for a small car, providing both convenience and affordability. Agents Note Sold Freehold Connected to all mains services
EPC Rating: E Disclaimer Minors and Brady, along with their representatives, are not authorized to provide assurances about the property, whether on their own behalf or on behalf of their client. We do not take responsibility for any statements made in these particulars, which do not constitute part of any offer or contract. It is recommended to verify leasehold charges provided by the seller through legal representation. All mentioned areas, measurements, and distances are approximate, and the information provided, including text, photographs, and plans, serves as guidance and may not cover all aspects comprehensively. It should not be assumed that the property has all necessary planning, building regulations, or other consents. Services, equipment, and facilities have not been tested by Minors and Brady, and prospective purchasers are advised to verify the information to their satisfaction through inspection or other means.
Similar Properties
Like this property? Maybe you'll like these ones close by too.