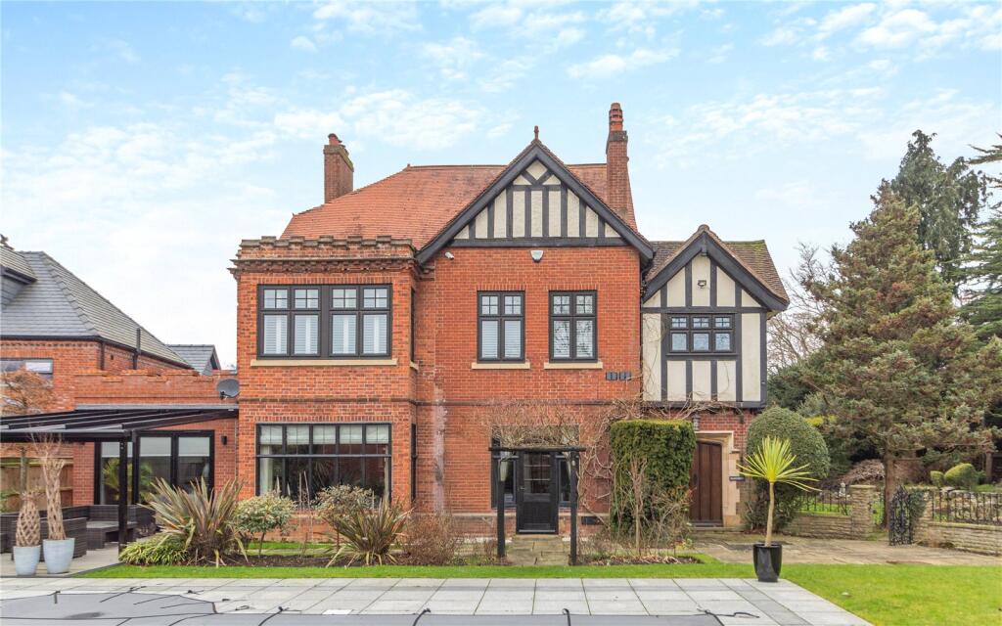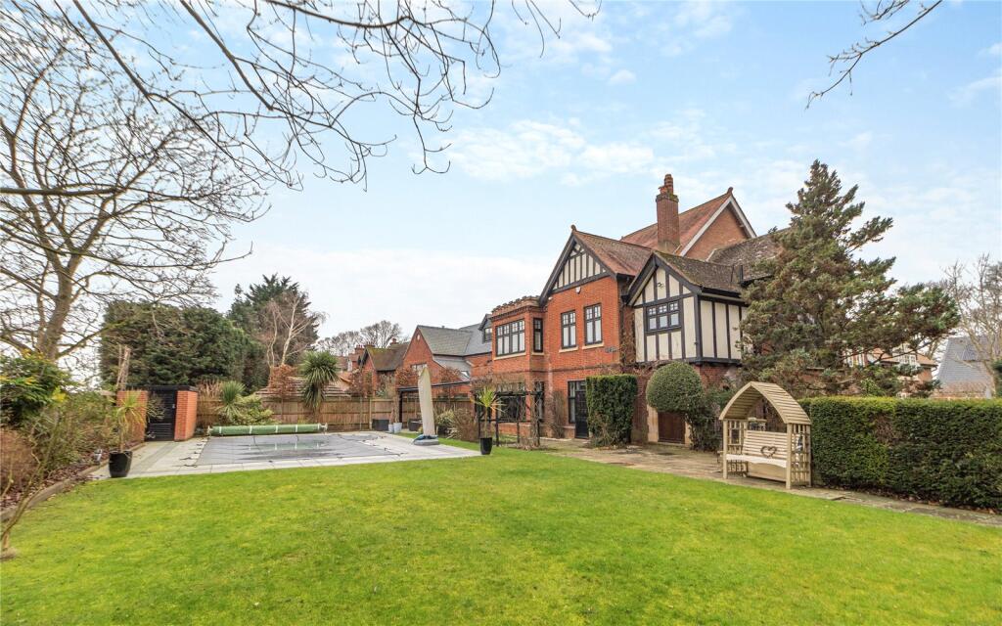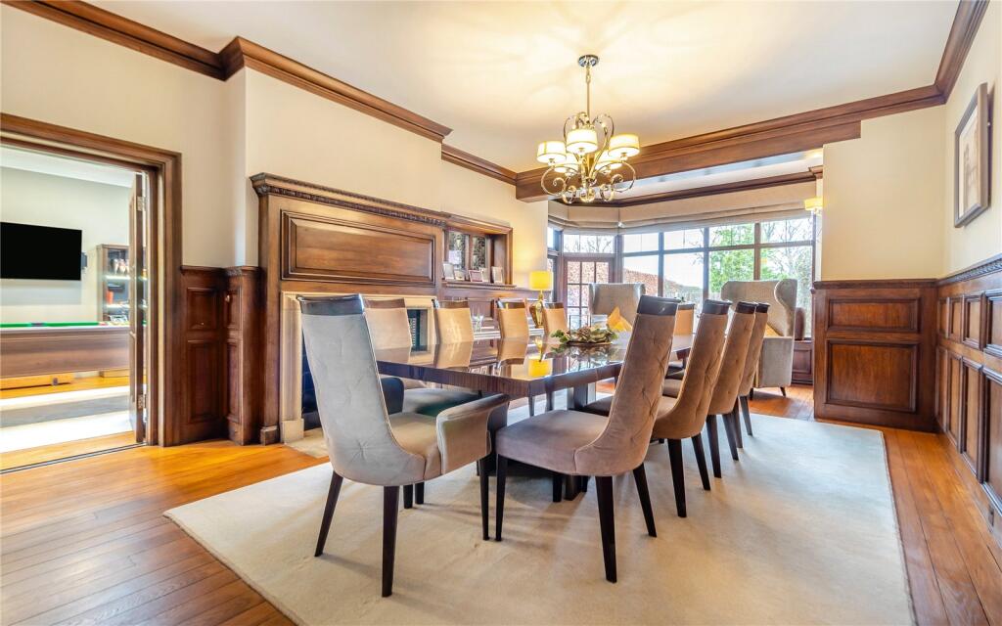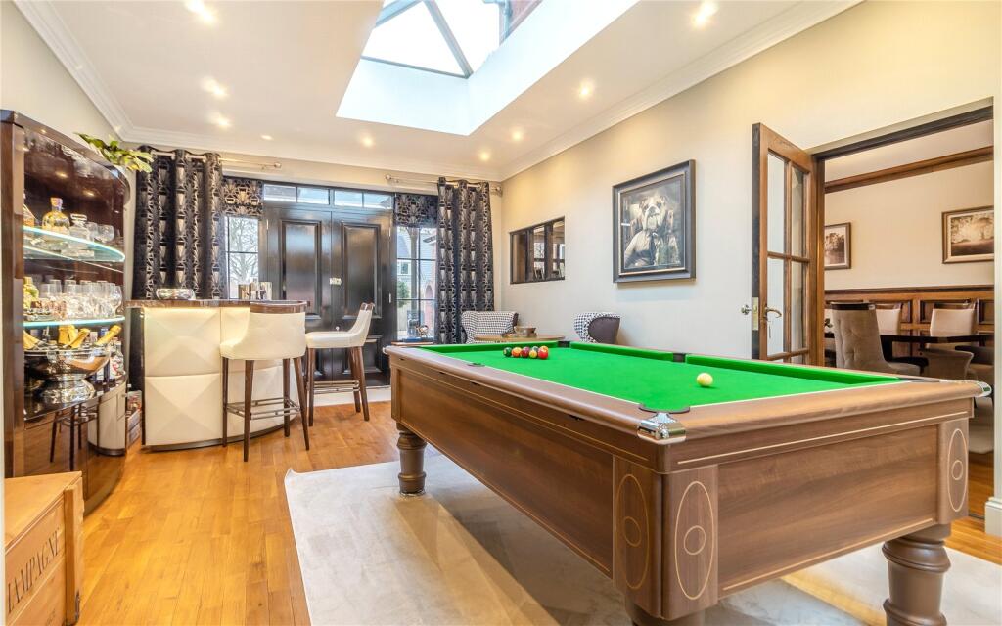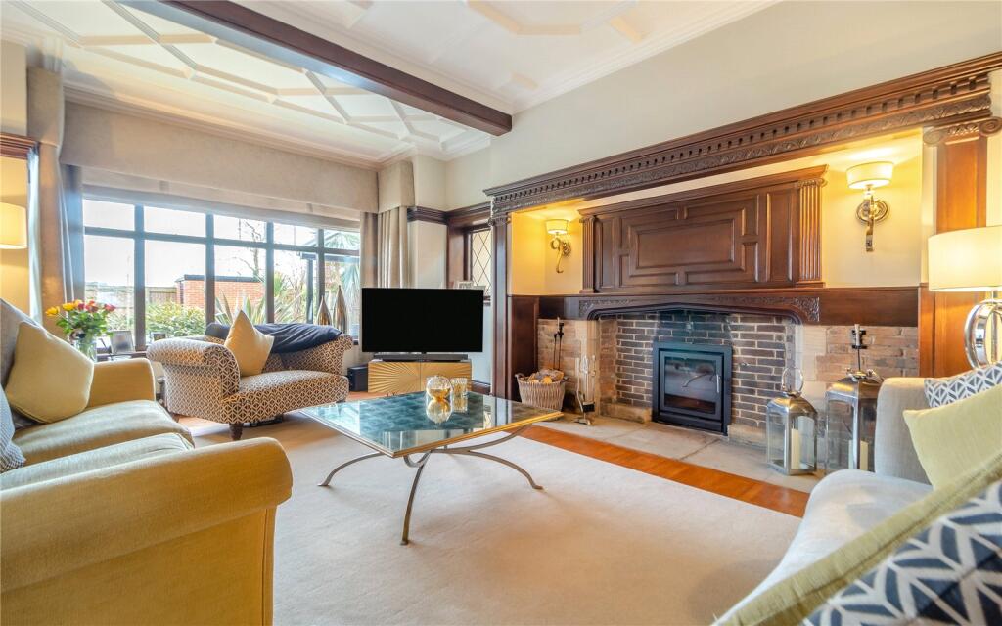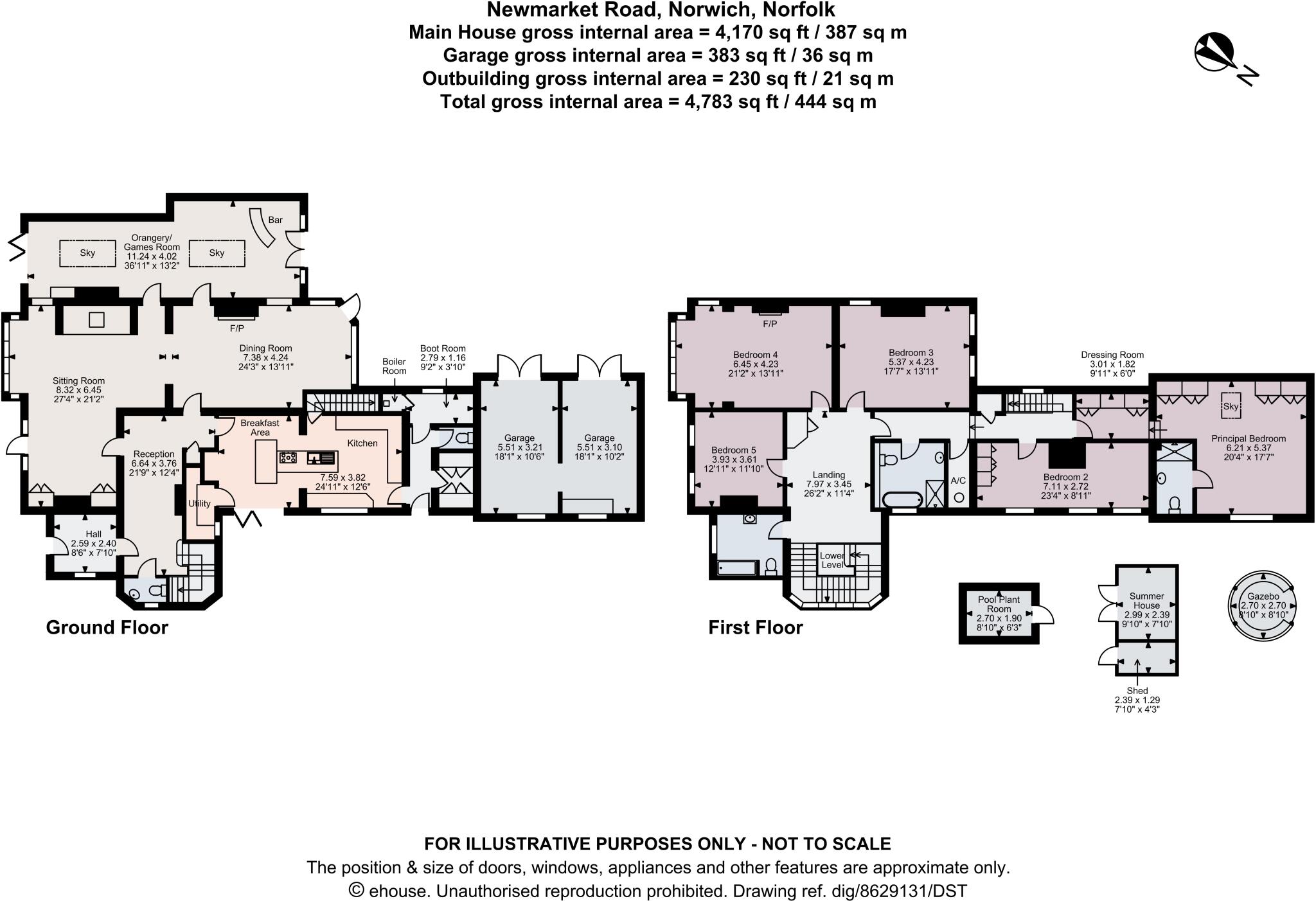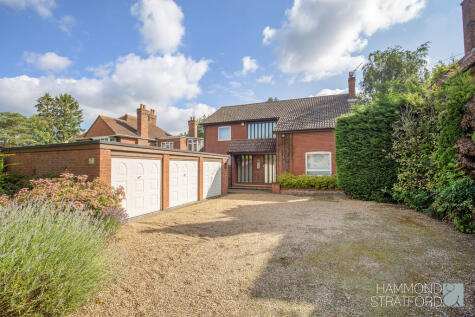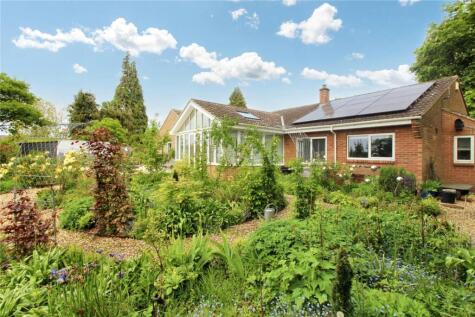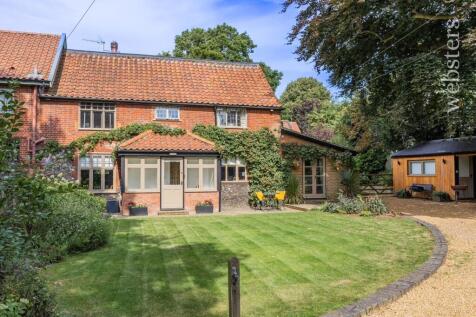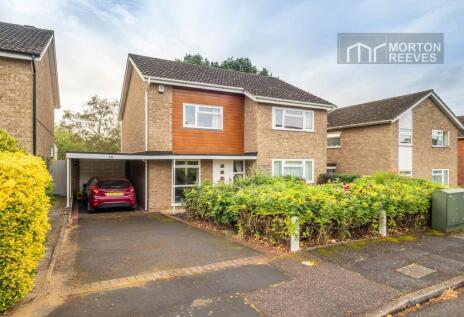- Impressive detached house +
- About 4,170 sq ft of accommodation +
- Stunning period features +
- About 0.38 acres of beautiful gardens +
- Swimming pool +
- Double and driveway +
- Desirable location +
- EPC Rating = D +
An impressive Victorian house with stunning period features in about 0.38 acres of beautiful gardens and a heated swimming pool.
Description
This impressive detached house, dating back to the 1840s, is set back from the road and screened by mature trees, providing privacy. It is accessed via a private road, Poplar Avenue.
The property boasts spacious living and entertaining areas, totalling 4,170 square feet. The house is rich in period features, including detailed panelling, striking fireplaces, and high ceilings. The current owners have carefully renovated the home, introducing modern comforts such as a new heating system and updated windows, while preserving its original charm. An impressive extension has created a new reception room, featuring roof lanterns and bifold doors that open onto the garden, seamlessly blending indoor and outdoor spaces.
Inside, the home offers a formal dining room, which leads into the main reception room with a stunning fireplace that adds to the room's elegant character. The spacious reception hall, adorned with beautiful panelled walls, also includes a ground-floor cloakroom. The modern kitchen and breakfast room provide a welcoming space for everyday living and offer bifold doors leading directly into the garden. Adjacent to the kitchen, there is a utility room and a boot room. A second staircase leads from the kitchen to the first floor.
The first floor accommodates five generously sized bedrooms, with the principal bedroom offering a vaulted ceiling, an en suite shower room, and a dressing area. In addition, there are two further bathrooms serving the other bedrooms.
The beautifully landscaped garden is a standout feature of the property, with various points of interest such as a swimming pool, a pond, mature trees, and a charming summer house. A pathway leads to double gates that open onto Newmarket Road, adding a sense of convenience and accessibility to this idyllic home.
Location
Oakcroft is situated in one of Norwich’s most sought after residential districts, lying between the city centre and the suburbs of Eaton and Cringleford, where there is a Waitrose supermarket, pharmacy, opticians, public houses, hairdressers and post office. There are also lovely walks along the river and marshes.
Eaton Park is about one mile away and offers golfing, tennis courts, a cafe, skate park, basketball courts, children’s amenities and beautiful gardens.
The thriving city centre of Norwich provides excellent retail, gastronomic and cultural offerings with vibrant and award winning covered market, a plethora of cafes and restaurants to suit all tastes, theatres, galleries and a vibrant art sector. The city has a deep history, with a timeline of architecture, and is carefully managed to strike the right balance of independent and nationwide retail offerings.
Private and state school education can be found in a number of schools nearby including Town Close House, Norwich School, Norwich High School for Girls and Notre Dame High School, alongside the University of East Anglia.
Norwich has established transport links, with a mainline rail service to London Liverpool Street and an international airport to the north of the city.
Square Footage: 4,170 sq ft
Acreage: 0.38 Acres
Additional Info
Services
Mains gas, electricity, water and drainage.
Local Authority
Norwich City Council
Tax band G
Viewings
Strictly by appointment with Savills. If there is any point which is of particular importance to you, we invite you to discuss this with us, especially before you travel to view the property.
