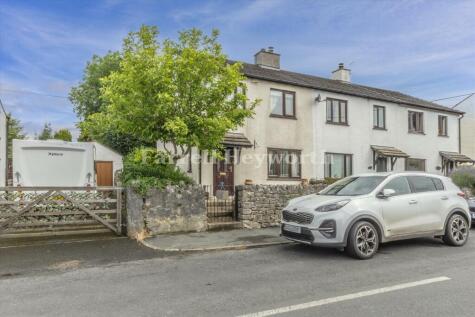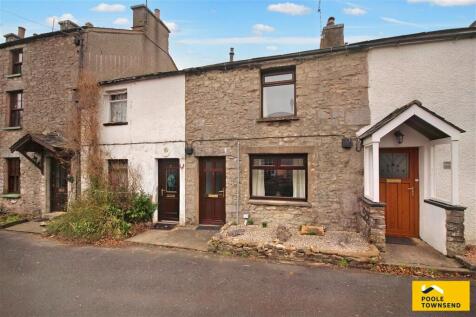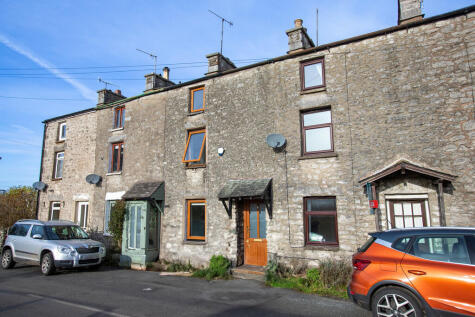3 Bed Bungalow, Single Let, Carnforth, LA6 1QL, £330,000
Trinity Drive, Holme, LA6 1QL - 2 months ago
BTL
~104 m²
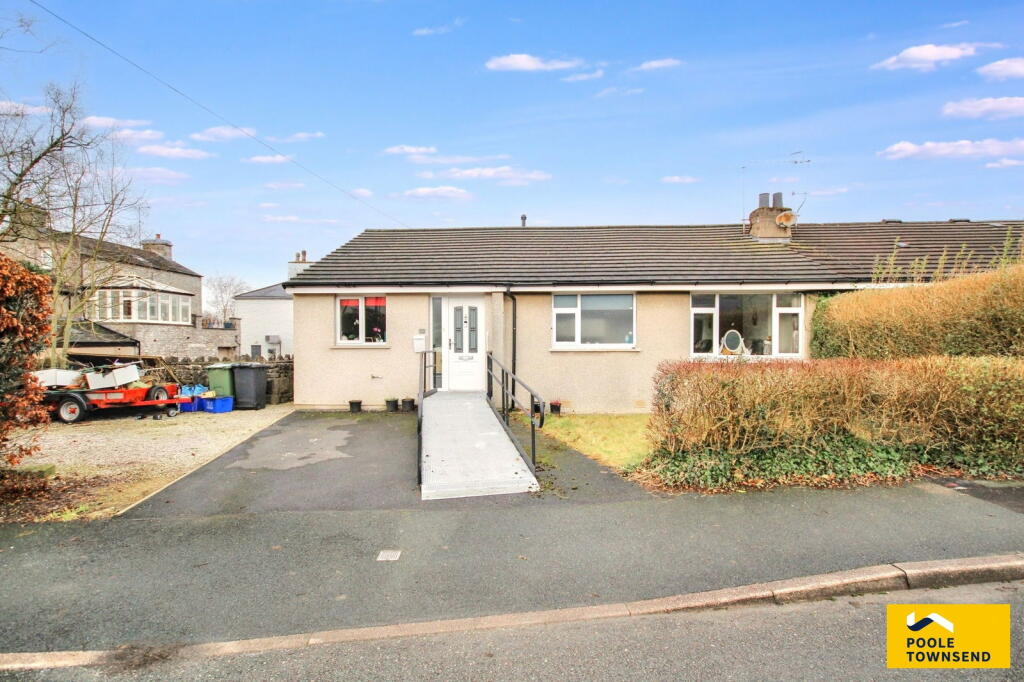
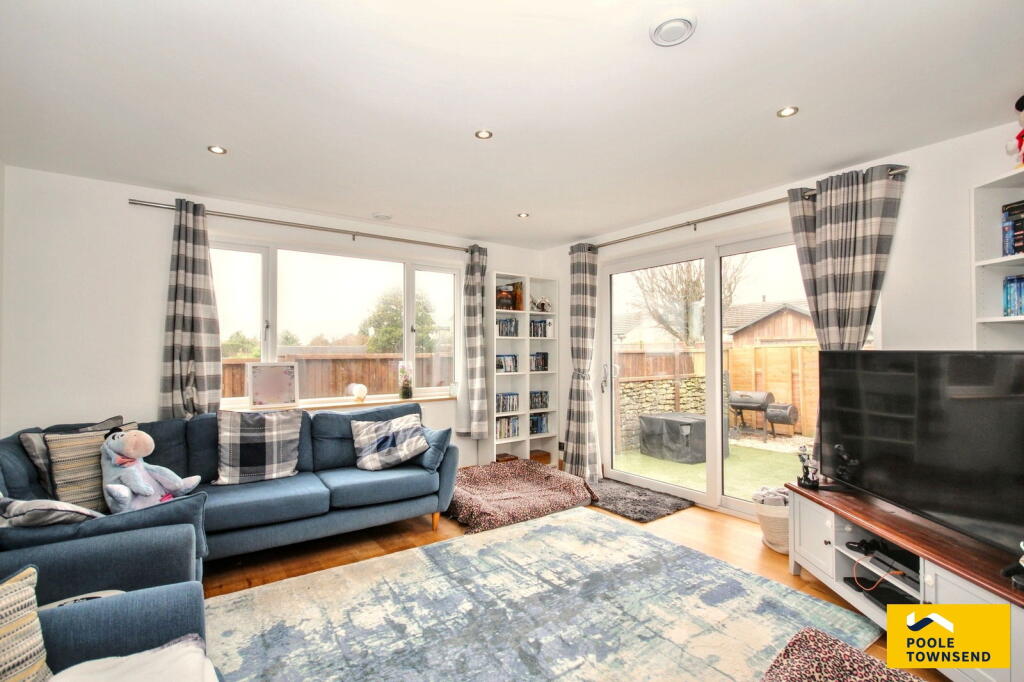
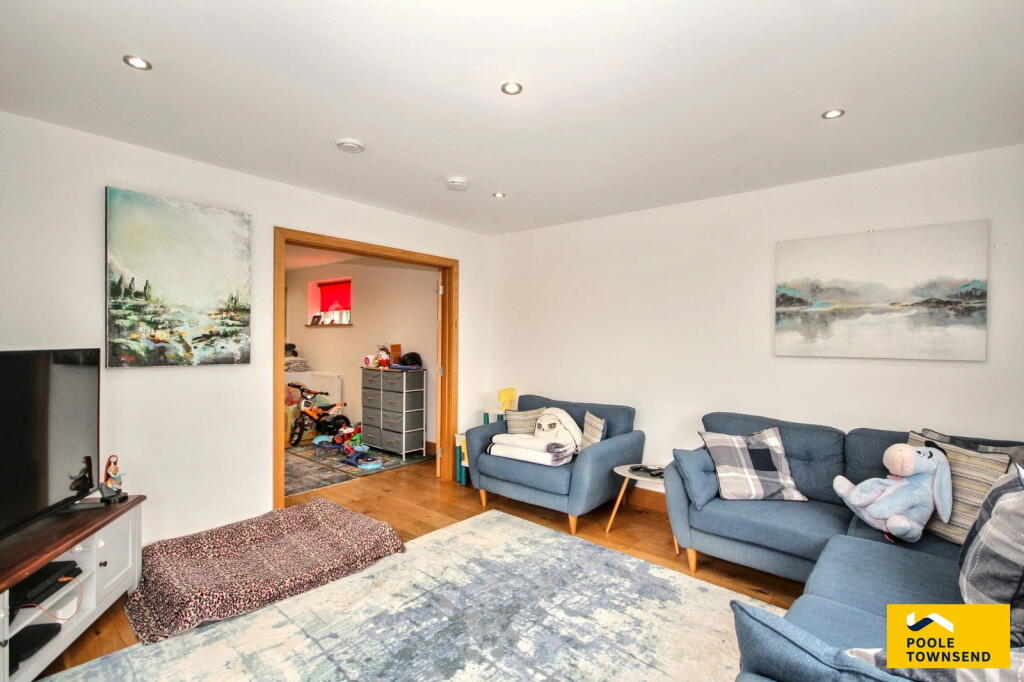
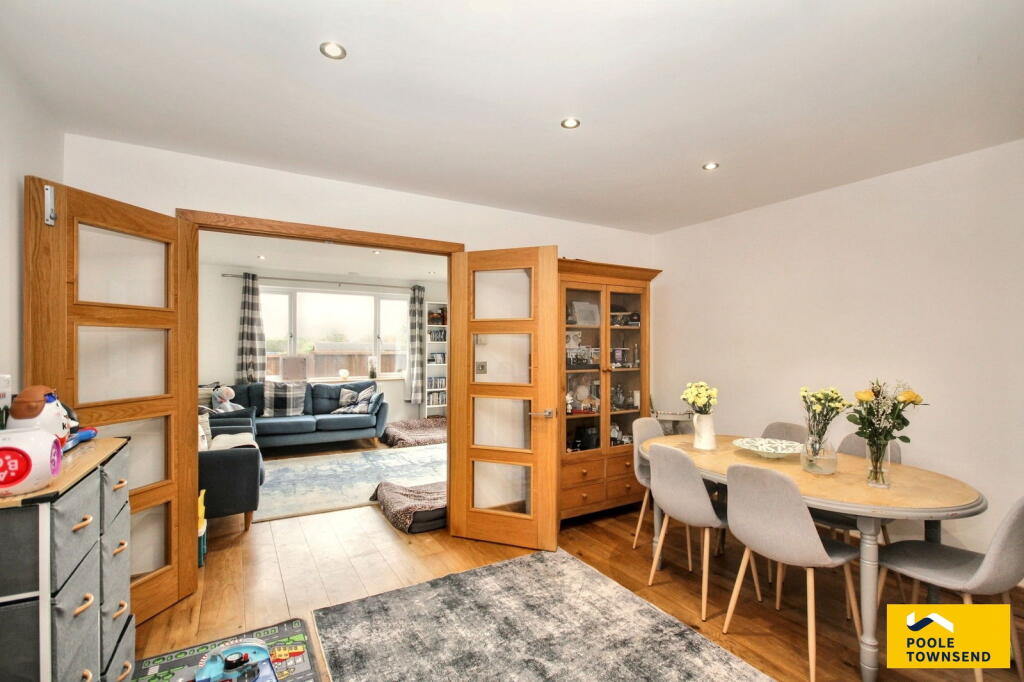
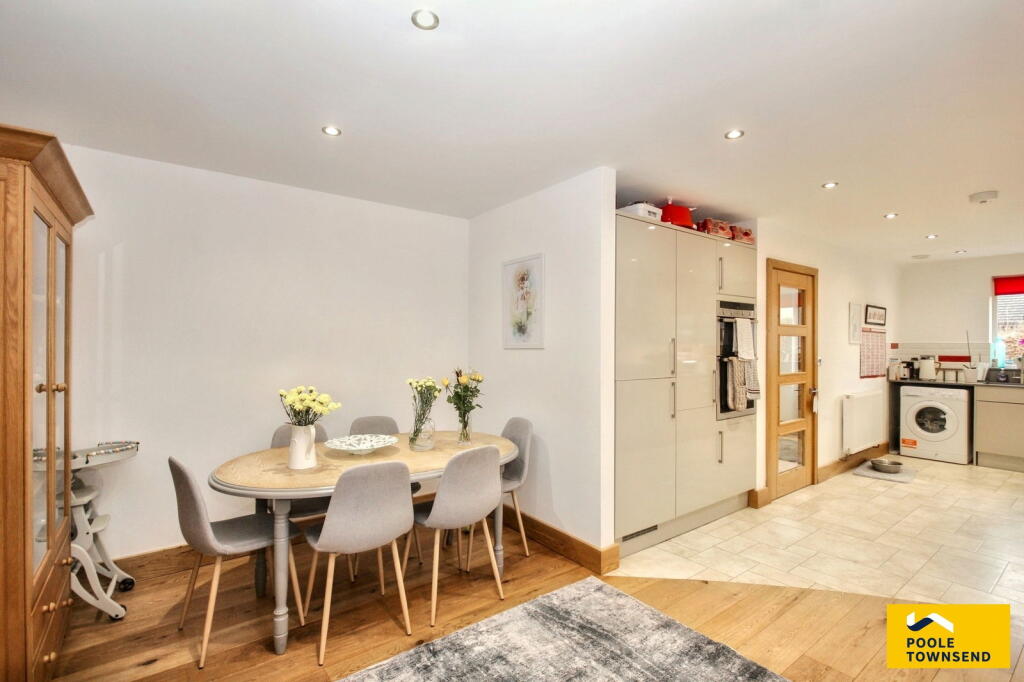
+15 photos
ValuationOvervalued
| Sold Prices | £131.5K - £380K |
| Sold Prices/m² | £1.8K/m² - £3.8K/m² |
| |
Square Metres | ~104 m² |
| Price/m² | £3.2K/m² |
Value Estimate | £277,668 |
Cashflows
Cash In | |
Purchase Finance | Mortgage |
Deposit (25%) | £82,500 |
Stamp Duty & Legal Fees | £21,700 |
Total Cash In | £104,200 |
| |
Cash Out | |
Rent Range | £495 - £1,500 |
Rent Estimate | £533 |
Running Costs/mo | £1,158 |
Cashflow/mo | £-625 |
Cashflow/yr | £-7,498 |
Gross Yield | 2% |
Local Sold Prices
24 sold prices from £131.5K to £380K, average is £237.8K. £1.8K/m² to £3.8K/m², average is £2.7K/m².
Local Rents
21 rents from £495/mo to £1.5K/mo, average is £825/mo.
Local Area Statistics
Population in LA6 | 12,877 |
Population in Carnforth | 29,230 |
Town centre distance | 4.84 miles away |
Nearest school | 0.10 miles away |
Nearest train station | 3.75 miles away |
| |
Rental growth (12m) | -38% |
Sales demand | Buyer's market |
Capital growth (5yrs) | +15% |
Property History
Listed for £330,000
February 5, 2025
Floor Plans
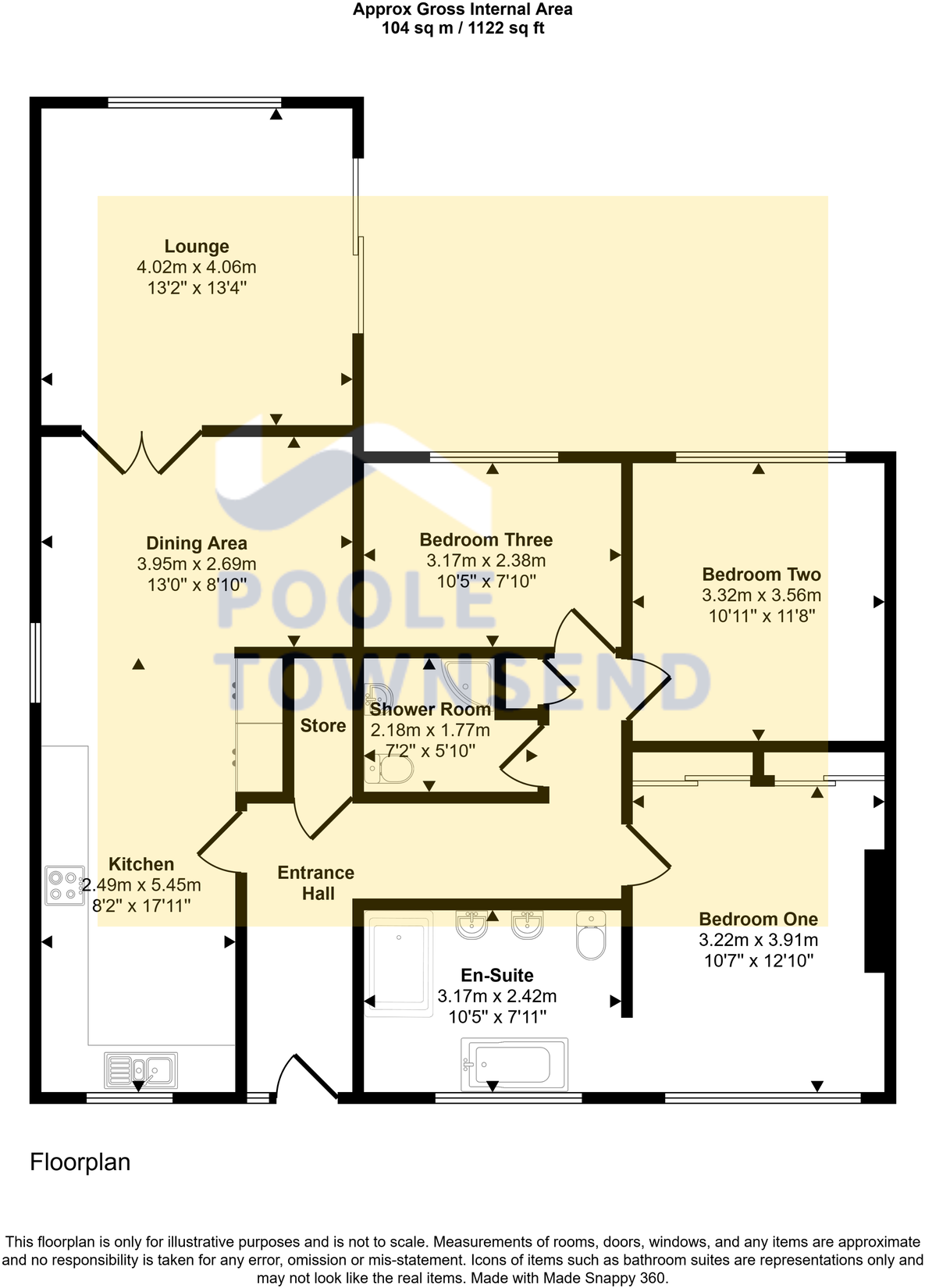
Description
Similar Properties
Like this property? Maybe you'll like these ones close by too.
Sold STC
2 Bed House, Single Let, Carnforth, LA6 1PZ
£220,000
2 views • a year ago • 68 m²
Sold STC
3 Bed House, Single Let, Carnforth, LA6 1PS
£275,000
2 views • 9 months ago • 93 m²
2 Bed House, Single Let, Carnforth, LA6 1PS
£170,000
3 views • a year ago • 57 m²
3 Bed House, Single Let, Carnforth, LA6 1PS
£220,000
3 views • 5 months ago • 85 m²

