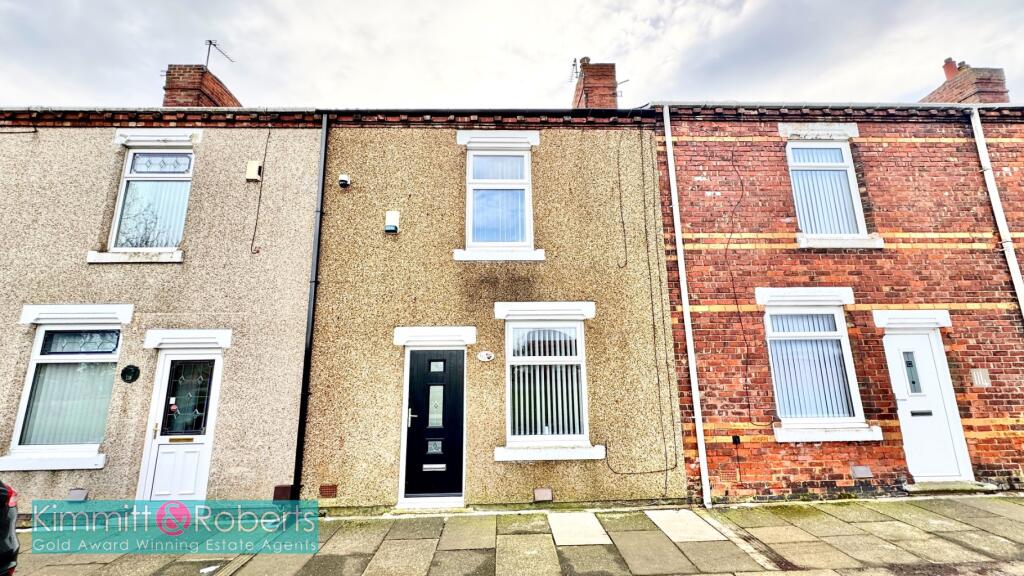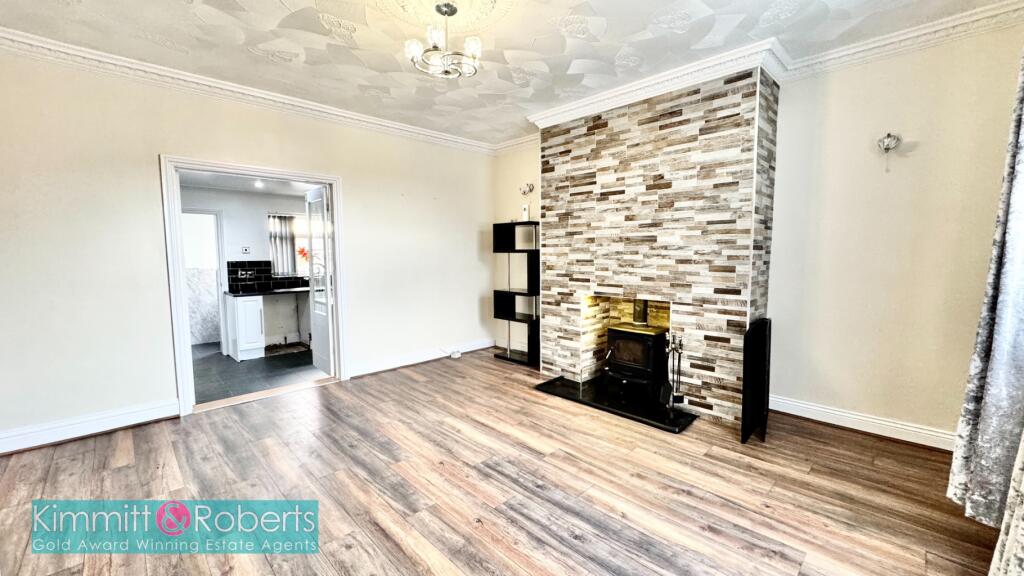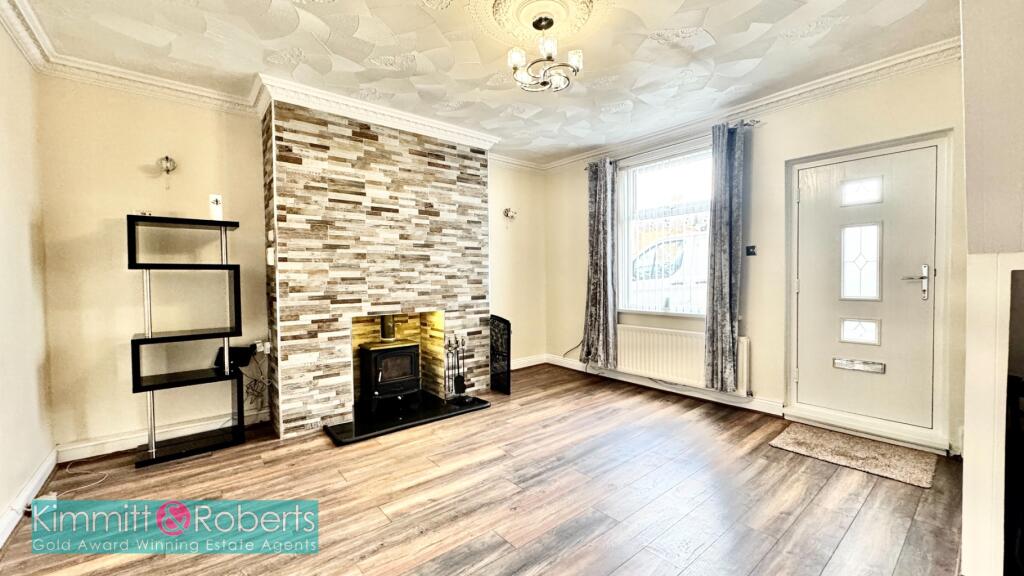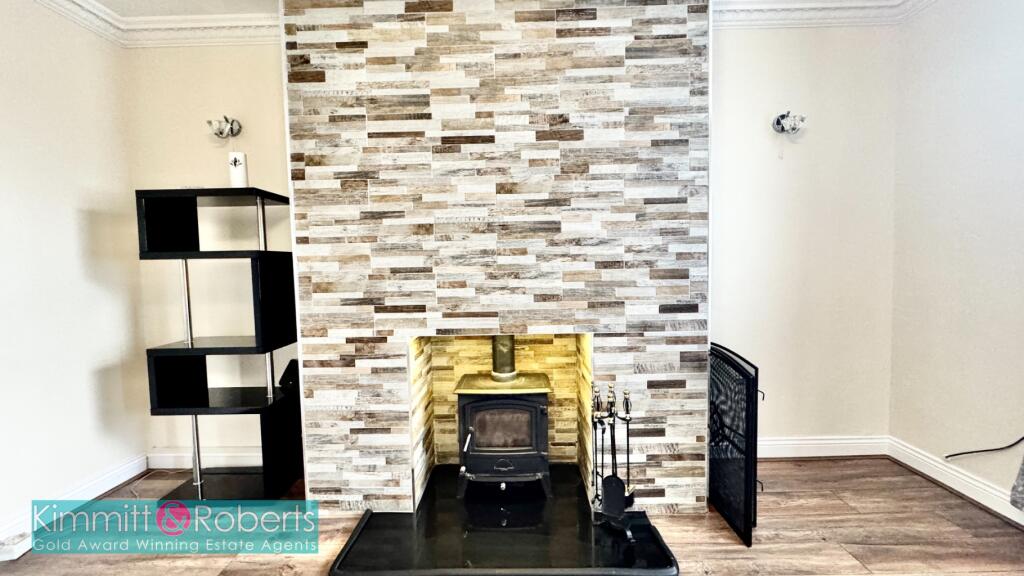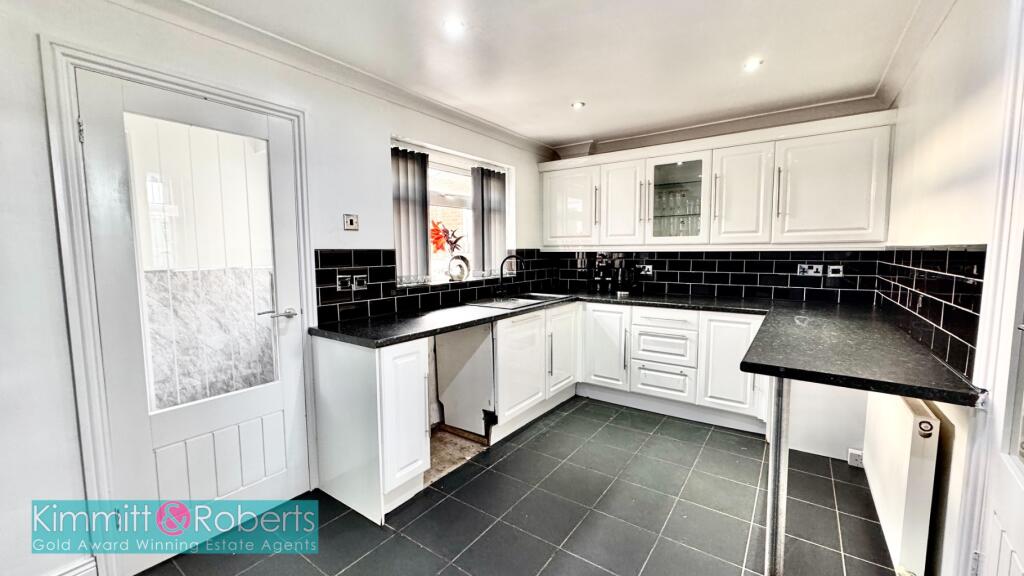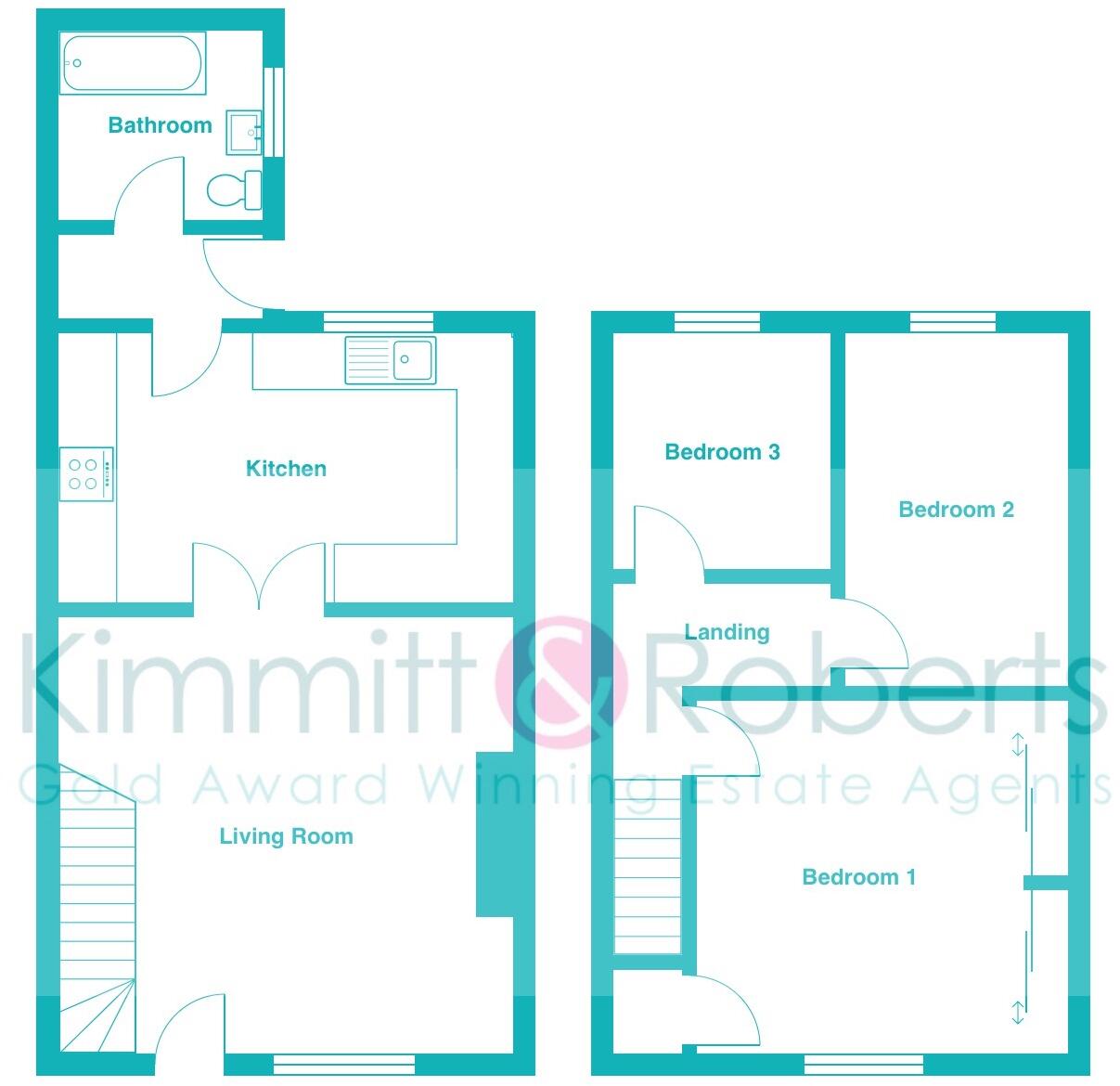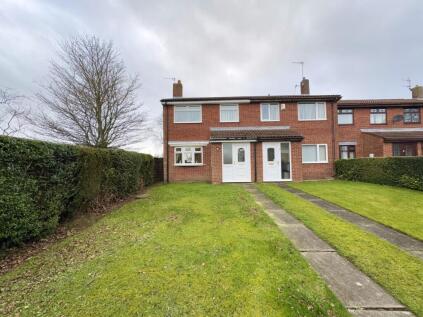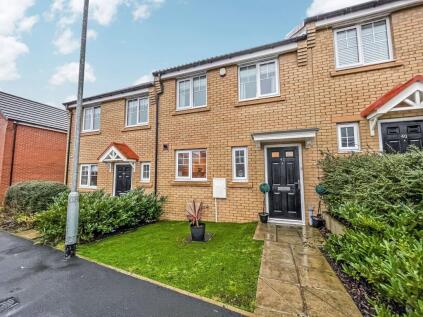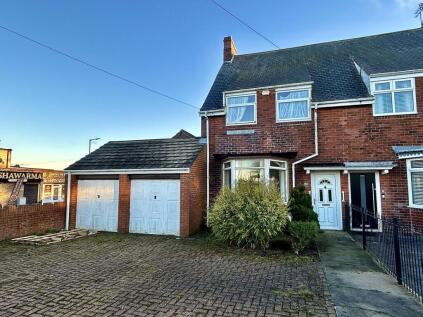- No Onward Chain +
- Spacious Mid Terrace House +
- 3 Bedrooms with Fitted Wardrobes to Master +
- Off Street Parking to Rear +
- Gas Combi Central Heating +
- Refitted Bathroom +
- Log Burner to Living Room +
- EPC Rating - C +
Introducing a charming 3-bedroom house situated in the heart of Shotton Colliery. This spacious mid-terrace property is the perfect family home, offering a convenient and comfortable lifestyle. With no onward chain, you can move in without any delays.
As you enter the house, you'll be greeted by a welcoming hallway leading to the main living spaces. The living room exudes warmth and character, boasting a central multi fuel burner that creates a cozy ambiance during colder months. It's the ideal spot to relax with your loved ones, enjoying the crackling fire as you unwind after a long day.
The kitchen is designed with functionality in mind, offering ample storage space and modern conveniences. Whip up culinary delights effortlessly while having everything within easy reach. The layout promotes an efficient workflow, making cooking a breeze.
The bathroom has been recently refitted to a high standard, featuring modern fixtures and fittings. Indulge in a relaxing soak in the bathtub or take a quick shower in the morning rush; the choice is yours.
Upstairs, you will discover three generously proportioned bedrooms, providing ample space for the whole family. Each room is flooded with natural light, creating a bright and airy atmosphere. The master bedroom benefits fitted wardrobes.
Outside, the property continues to impress with off-street parking to the rear via the double gates to the back yard, ensuring convenience and peace of mind. Say goodbye to the hassle of finding a parking spot after a long day at work.
The gas combi central heating system efficiently warms the house, keeping you cozy during cold weather. This feature not only provides comfort but also helps to reduce energy consumption, potentially saving you money on utility bills.
Located in Shotton Colliery, this property offers easy access to a range of amenities, including shops, schools, and leisure facilities. Commuting to nearby towns and cities is a breeze, with excellent road links and public transport options.
Don't miss this fantastic opportunity to secure a wonderful family home in a sought-after area. Contact us today to arrange a viewing and experience the charm and potential this property has to offer.
GROUND FLOOR
Living Room (5.00m x 4.80m) log burner
Kitchen (4.80m x 2.90m)
Rear Lobby
Bathroom (2.10m x 2.10m)
FIRST FLOOR
Landing
Bedroom 1 (3.70m x 2.90m)
Bedroom 2 (3.60m x 2.40m)
Bedroom 3 (2.60m x 2.40m)
MATERIAL INFORMATION
The following information should be read and considered by any potential buyers prior to making a transactional decision:
SERVICES
We are advised by the seller that the property has mains provided gas, electricity, water and drainage.
WATER METER - No
PARKING ARRANGEMENTS - Street Parking / Off Street Parking to Rear
BROADBAND SPEED
The maximum speed for broadband in this area is shown by imputing the postcode at the following link here >
ELECTRIC CAR CHARGER - No
MOBILE PHONE SIGNAL
No known issues at the property.
NORTHEAST OF ENGLAND - EX MINING AREA
We operate in an ex-mining area. This property may have been built on or near an ex-mining site. Further information can/will be clarified by the solicitors prior to completion.
The information above has been provided by the seller and has not yet been verified at the point of producing this material. There may be more information related to the sale of this property that can be made available to any potential buyer.
