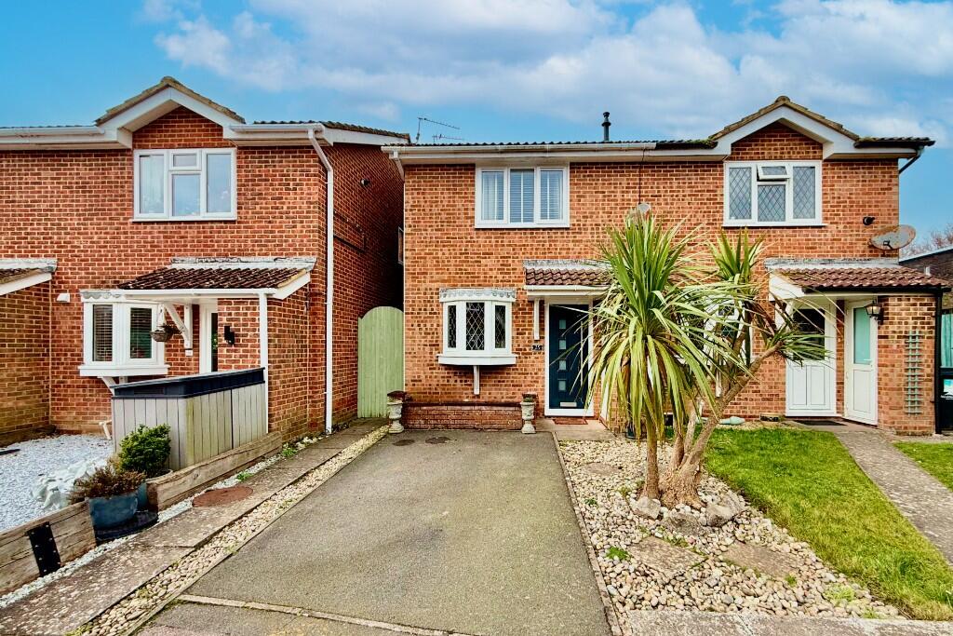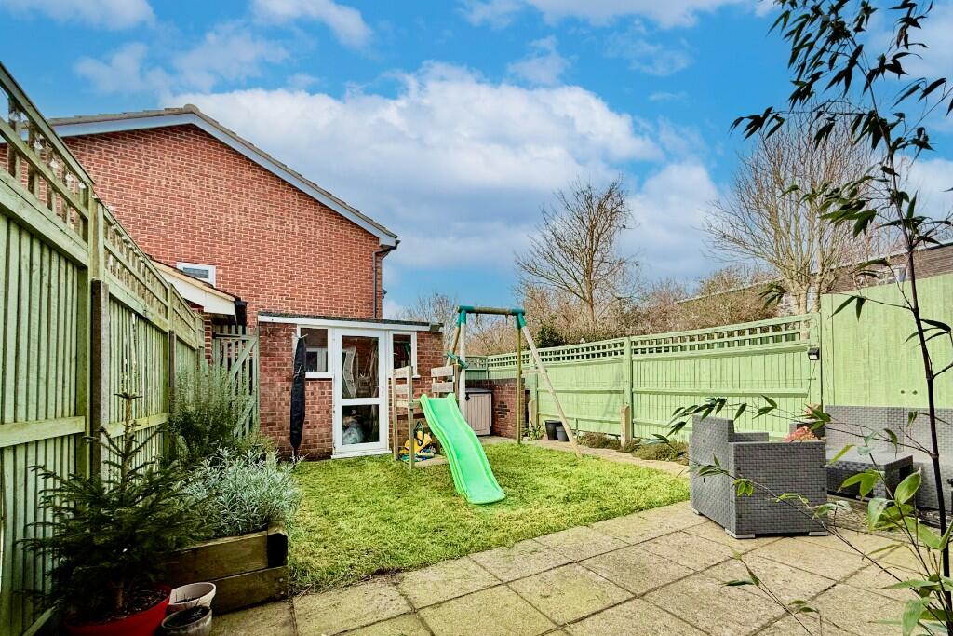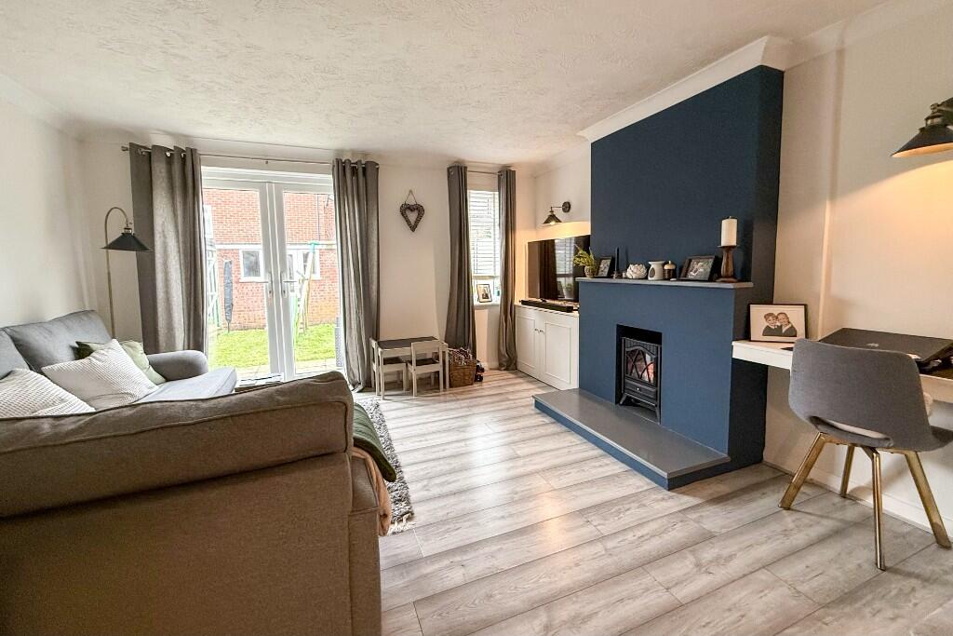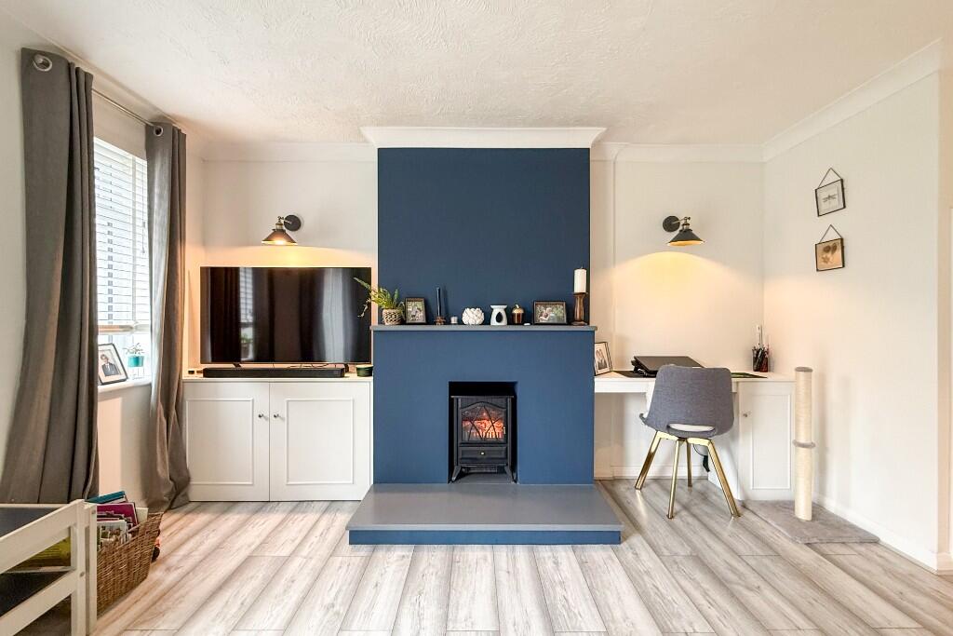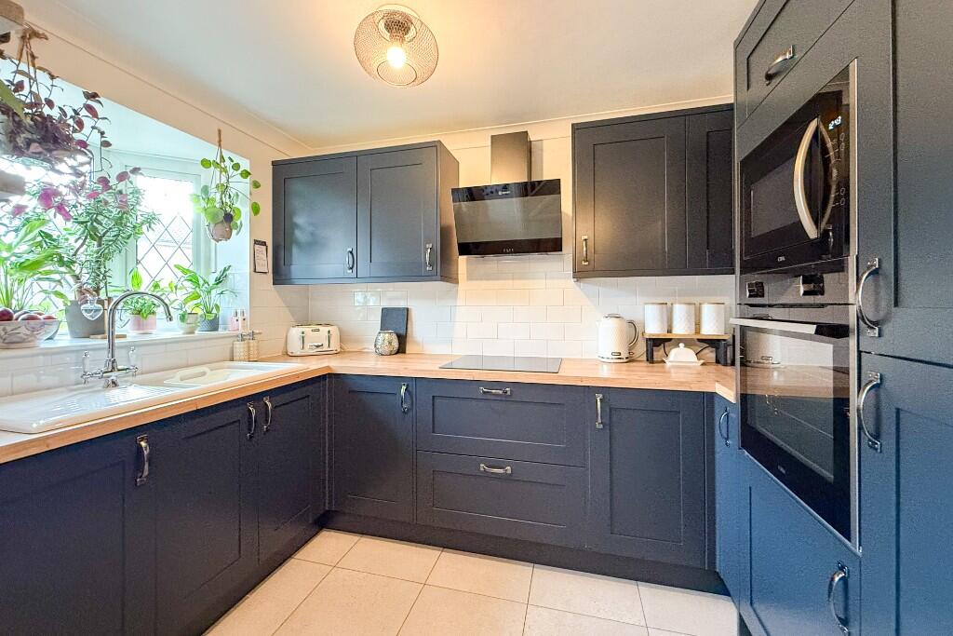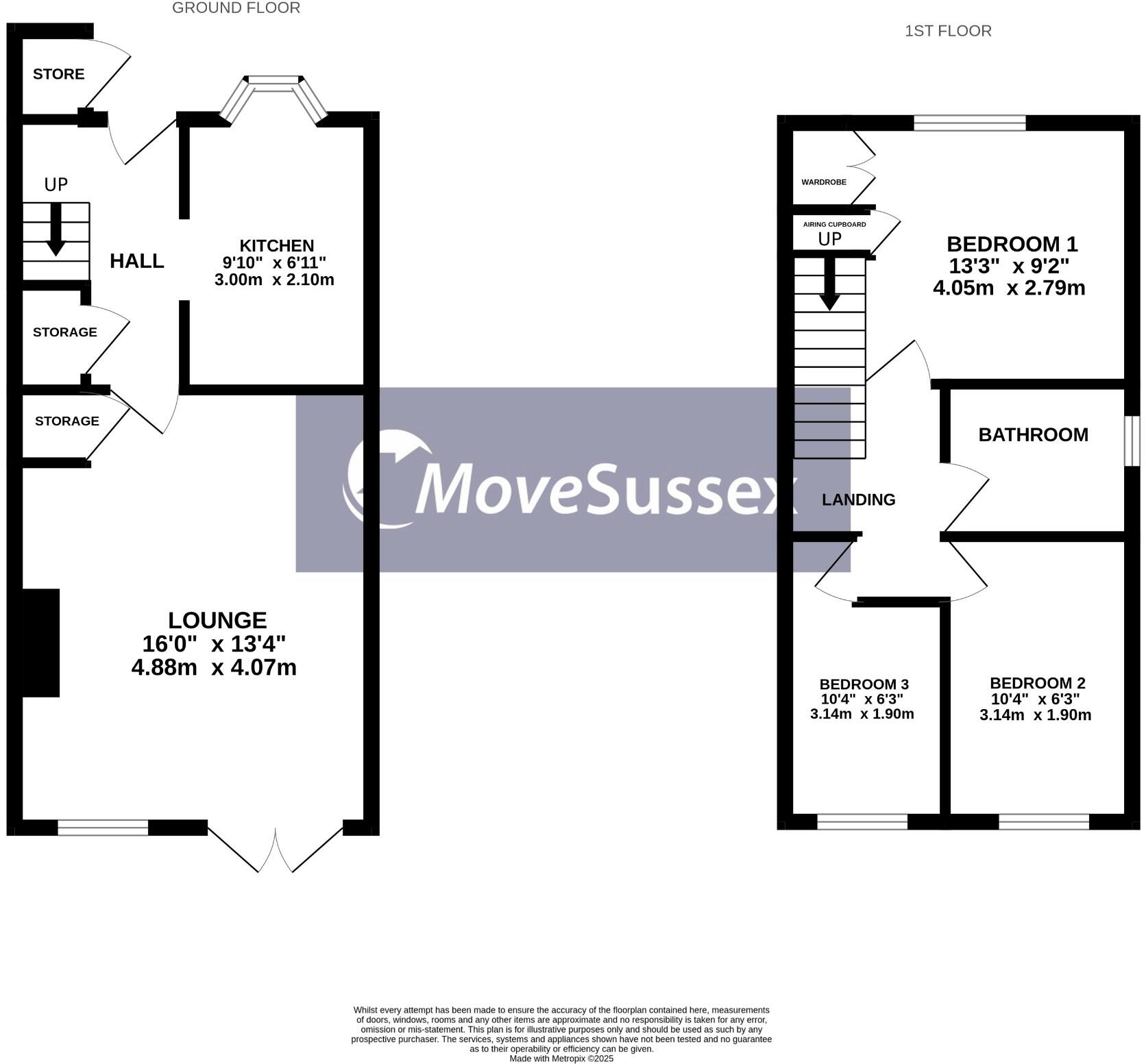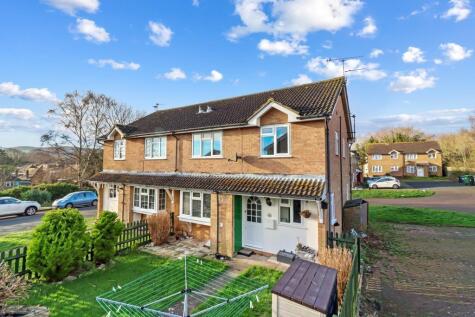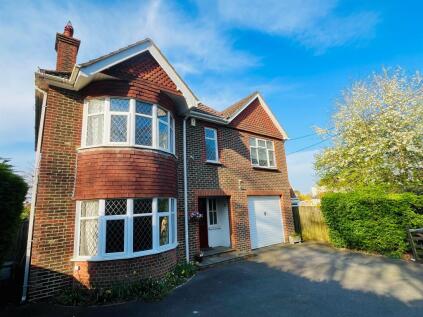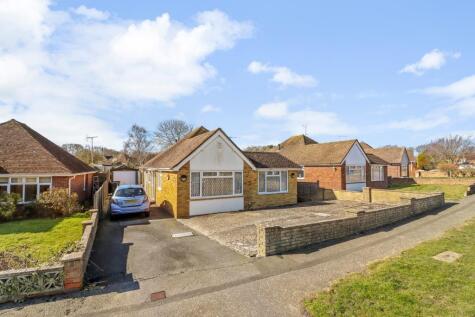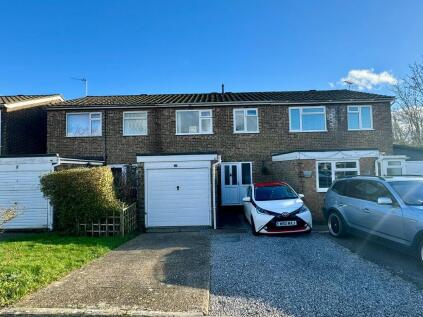- FLAWLESSLY PRESENTED +
- STYLISH FITTED KITCHEN +
- MODERN BATHROOM DESIGN +
- SPACIOUS LOUNGE / DINER +
- DOUBLE GLAZED WINDOWS +
- GAS CENTRAL HEATING +
- PRIVATE REAR GARDEN +
- OUTSIDE STORAGE BUILDING +
- DRIVEWAY +
- GREAT LOCATION +
LOVINGLY RENOVATED & PROUDLY PRESENTED - Watch the Move Sussex video tour to see how much care and attention has been put into this fantastic home by the current owners. They have installed a stunning modern kitchen, stylish bathroom suite & new wood flooring. GUIDE PRICE £290,000 - £310,000.
If you are a first time buyer or family looking for a great house located in the popular Polegate and Willingdon school catchment area, then look no further! This semi-detached house is well presented throughout and comes with the convenience of a driveway, private rear garden with side access, outside brick built storage building, double glazed windows and gas central heating.
The 16ft reception room has plenty of space to lounge and also dine, with space for a table and chairs. Located in Heron Ridge, a popular area of Polegate that is walking distance to the local train station, shops and amenities.
ENTRANCE HALLWAY
With recently installed modern composite secure front door with double glazed windows, radiator, built-in cupboard, wood laminate flooring.
LOUNGE / DINER
16'0" × 13'4" (4.88m × 4.07m). With wood laminate flooring, radiator, feature fireplace, double glazed French doors leading into the rear garden, double glazed window, space for a table and chairs.
KITCHEN
9'10" × 6'11" (3.00m × 2.10m). A stylish kitchen with range of wall and base levels units, modern worktop, ceramic sink with mixer tap, integrated fridge / freezer, oven, microwave and washing machine. Electric induction hob with extractor hood above, part-tiled walls, tiled floor, double glazed window.
BEDROOM 1
13'3" × 9'2" (4.05m × 2.79m). With fitted carpet, double glazed window, radiator, built-in wardrobe, built-in storage cupboard.
BATHROOM
A modern suite with hand wash basin, toilet, bath with thermostatic mixer shower above, part-tiled walls, tiled floor, towel radiator, double glazed window.
LANDING
With fitted carpet, loft access.
BEDROOM THREE
10'4" × 6'3" (3.14m × 1.90m). With fitted carpet, double glazed window.
BEDROOM TWO
10'4" × 6'3" (3.14m x 1.90m). With fitted carpet, double glazed window.
OUTSIDE STORAGE CUPBOARD
DRIVEWAY
Providing off-road parking.
PRIVATE REAR GARDEN
Landscaped and level garden with area of patio and lawn. Side gated access and fenced borders. To the rear of the garden is a brick built storage building with double glazed door and window.
EPC = C
COUNCIL TAX BAND = C (£2,216.62 per year - 24/25 - Wealden Council Website)
