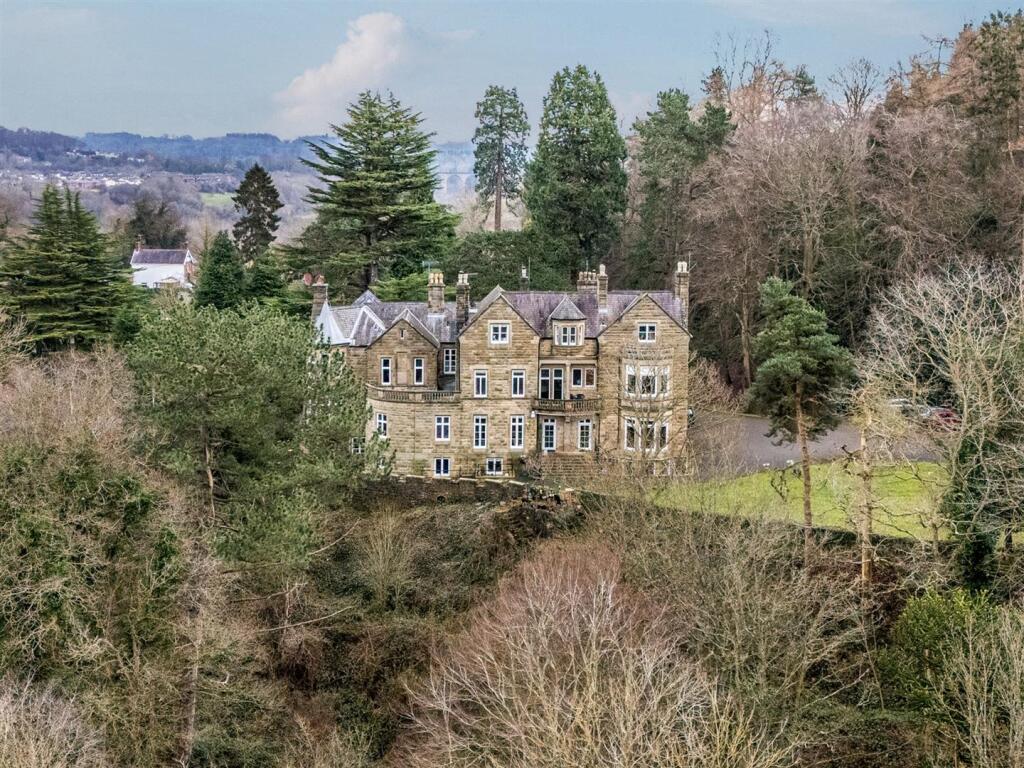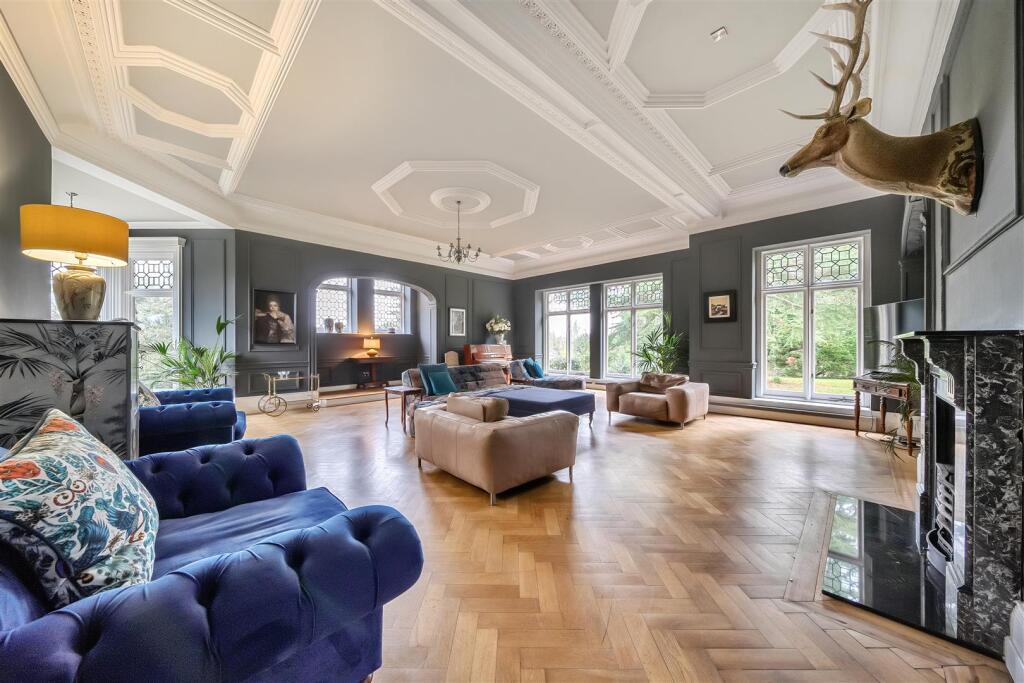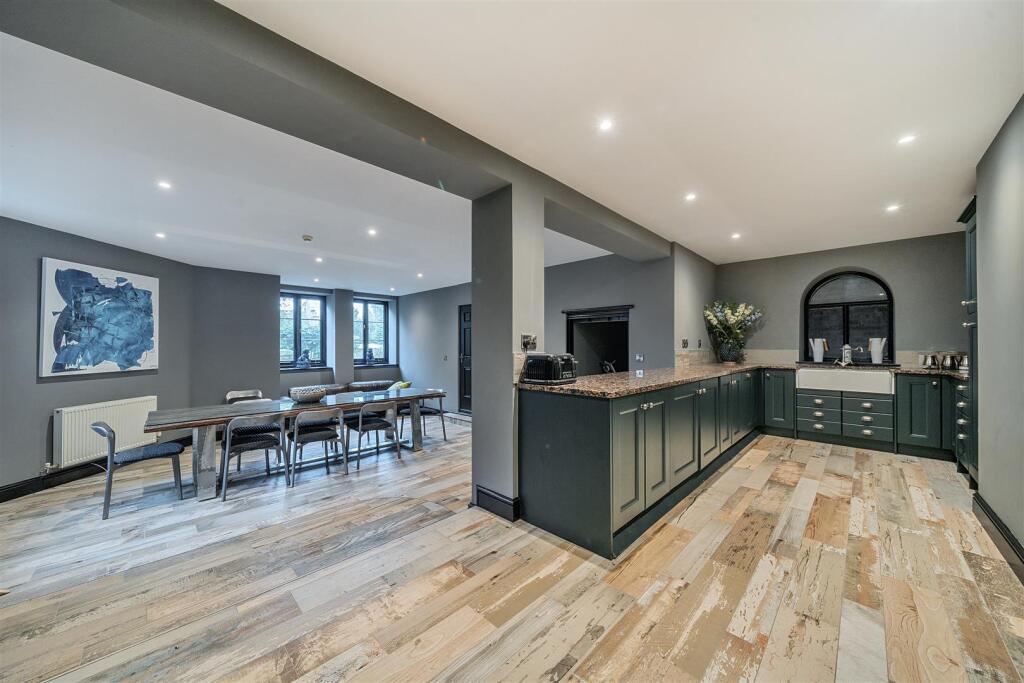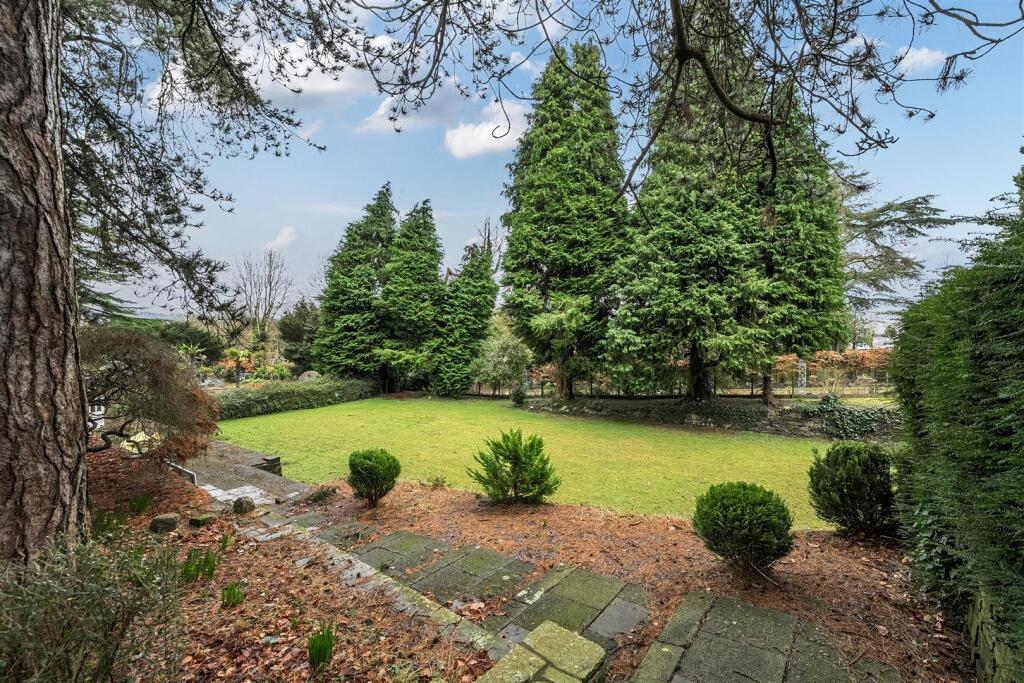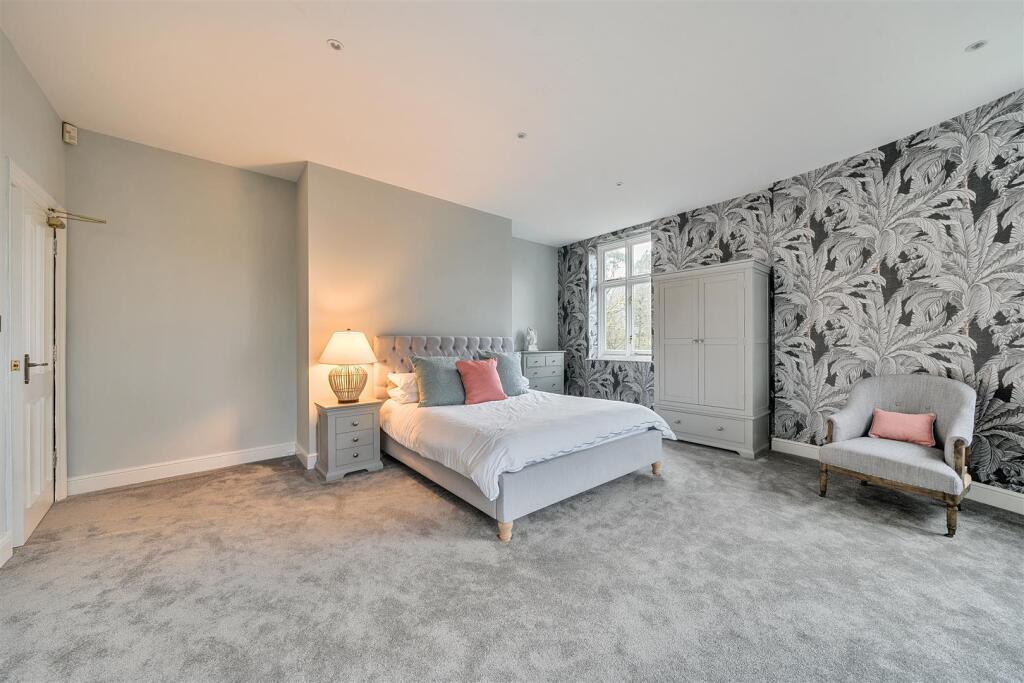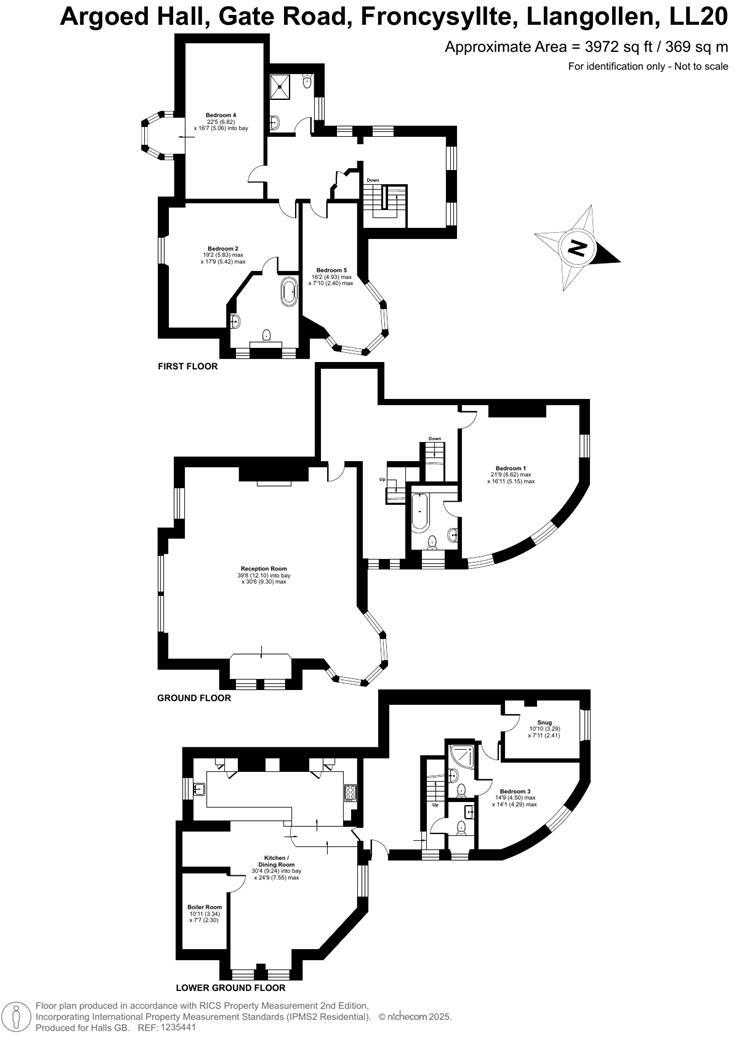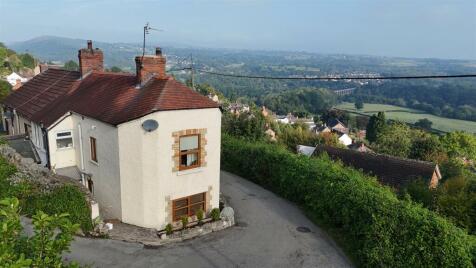- Stylishly Presented +
- Approx. 4,000 sq ft +
- Circa 2ac Gardens +
- Much Improved +
- Spectacular Views +
- No Onward Chain +
A substantial and much improved five-bedroom family home providing around 4,000 sq ft of stylishly presented living accommodation with ground floor office, elegantly positioned within a converted grade II listed manor house and set amongst approximately 2 acres of communal formal gardens with spectacular views over the River Dee and towards the Welsh hills.
Description - Halls are delighted with instructions to offer 4 Argoed Hall, Froncysyllte, for sale by private treaty.
Argoed Hall is an imposing Grade II listed Victorian manor house which has been converted to now provide a select development of just four substantial properties enjoying an elevated position with far reaching views over the River Dee and on to the Welsh Hills.
4 Argoed Hall is located within the northern aspect of the hall and provides around 4,000 sq ft of much improved and stylishly presented living accommodation, situated over three floors, with an open plan Kitchen/Dining Room complemented by an impressively proportioned Reception Room (formerly the Ballroom) with views over both the formal gardens and the rugged Welsh landscape, five Bedrooms (three of which boast En-Suites), a Family Bathroom, ground floor Office/Snug, and galleried Landing.
The property benefits from gated access and nestles within approximately 2 acres of meticulously maintained gardens comprising lawns, well-stocked beds, and mature trees, with the surrounding established woodland providing a wealth of privacy. The hall perches above the meandering River Dee which flows to the east, with the panoramic Vale of Llangollen providing a scenic backdrop.
4 Argoed Hall enjoys two allocated parking spaces, along with a number of visitors spaces.
The sale of 4 Argoed Hall does, therefore, provide the rare opportunity for purchasers to acquire a substantial family home situated within an imposing Grade II listed manor house and accompanied by attractive gardens with far-reaching views, pleasingly situated within a convenient edge of village location
W3w - ///braved.tradition.fancy
Situation - Argoed Hall is situated on the edge of the village of Froncysyllte, most famous for its landmark aqueduct, and, whilst enjoying a private positioned behind a gated perimeter, retains a convenient proximity to traditional village life with its range of day-to-day amenities. The property is particularly well positioned for access to the picturesque market town of Llangollen, which lies around 4 miles to the west and provides a wider range of facilities, including Schools, Supermarkets, independent Boutiques, Medical Facilities, and scenic walks along with River Dee. A bus to Llangollen departs immediately beyond Argoed Hall's main access gate.
The county centres of Wrexham, Chester, and Shrewsbury all lie within reasonable commuting distance and provide a more comprehensive range of amenities of all kinds, with a range of artistic and cultural venues on offer.
The Property - 4 Argoed Hall has recently been subject to a comprehensive scheme of decorative improvement works and now boasts around 4,000 sq ft of well-appointed and tastefully presented living accommodation.
The property is accessed directly into a welcoming Entrance Hall where carpeted stairs lead to the first floor and a further door leads into an open plan Kitchen/Dining Room, which features a fully fitted Kitchen and ample space for a substantial dining table, with a Utility/Boiler Room situated on the southern side. The ground floor accommodation also provides a Cloakroom and versatile Office/Snug, as well as well appointed Bedroom with complementary En-Suite, making it ideal for guests.
Carpeted Stairs rise to an equally well proportioned first floor where, most notably, can be found an impressive Reception Room (formerly the Ballroom) with an open-fire set within panelled walls, and multi-aspect windows offering views over the well-maintained gardens to the front and far-reaching views across the dramatic landscape beyond, these particularly evident from the pronounced reading nook situated on the northern aspect. The first floor offers a further Bedroom, again with an accompanying En-Suite, that capitalises further on views of the surrounding landscape.
The second floor begins at a galleried Landing, which provides access onto a dedicated balcony for number 4, currently utilised as library space but with scope for a variety of usages, from where doors allow access into three further Bedrooms (one boasting an En-Suite) and a family bathroom.
Outside - Argoed Hall nestles within a protective boundary of established woodland, with electrically operated access gates leading onto around 2 acres of meticulously maintained communal gardens with comprise generous expanses of lawn, well-stocked floral beds, period features, and dedicated parking for the four homes.
The grounds perch above the River Dee, which meanders below and sits against a backdrop of the Welsh Hills, which rise through the Vale of Llangollen and culminate in the peaks of Snowdonia.
The Accommodation Comprises -
Ground Floor - Entrance Hall:
Kitchen/Dining Room: 9.24m x 7.44m (max)
Boiler/Utility Room: 3.34m x 2.30m
Snug/Office: 3.29m x 2.41m
Bedroom: 4.50m x 4.29m (max)
En-Suite:
Cloakroom:
First Floor - Reception Room: 12.10m x 9.30m (max)
Bedroom: 6.62m x 5.15m
En-Suite:
Second Floor - Bedroom: 5.83m x 5.42m
En-Suite:
Bedroom: 6.82m x 5.06m (max)
Bedroom: 4.93m x 2.40m
Family Bathroom:
Services - We understand that the property benefits from mains water, drainage, gas, and electrics.
Tenure & Possession - The property is said to be of freehold tenure and vacant possession will be granted upon completion.
Council Tax - The property is shown as being withing council tax band G on the local authority register.
Local Authority - Wrexham County Borough Council, Guildhall, Wrexham LL11 1AY.
Viewings - By appointment through Halls, The Square, Ellesmere, Shropshire, SY12 0AW.
