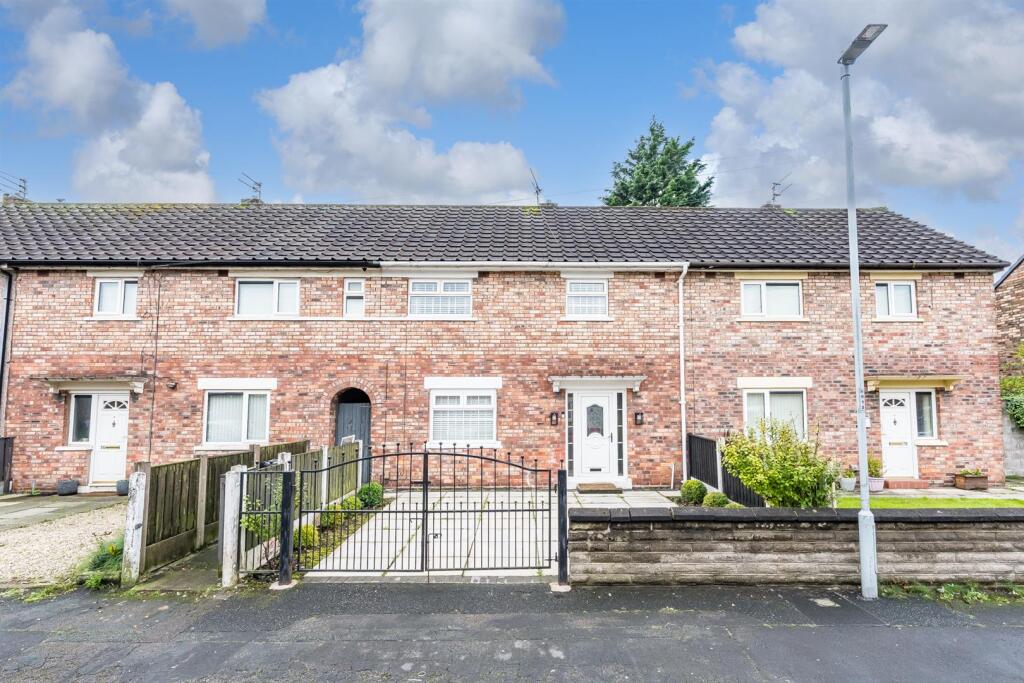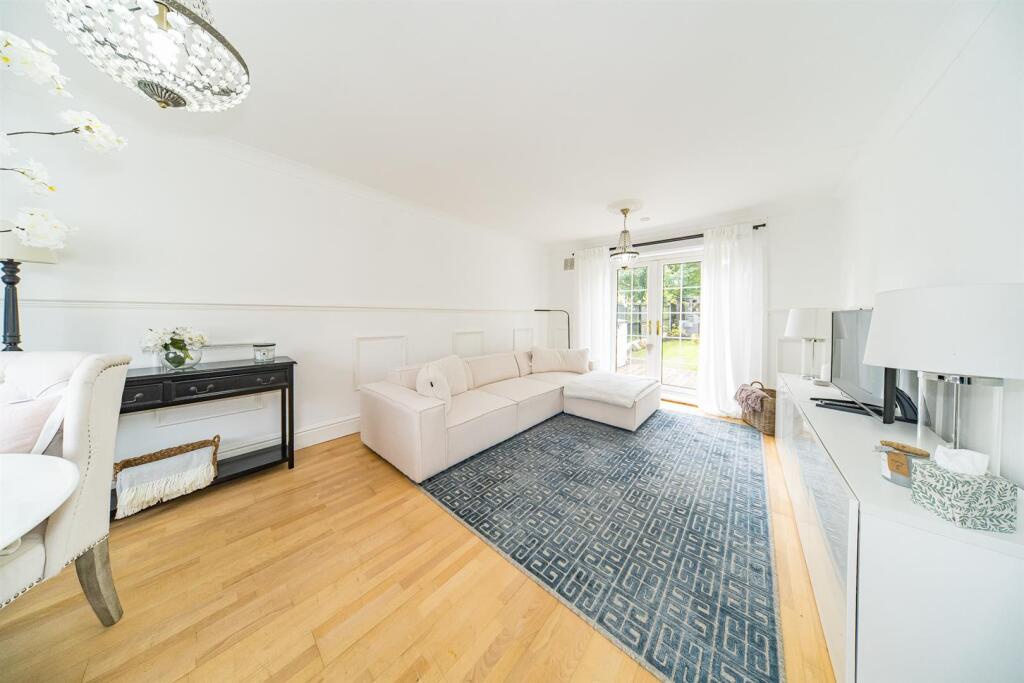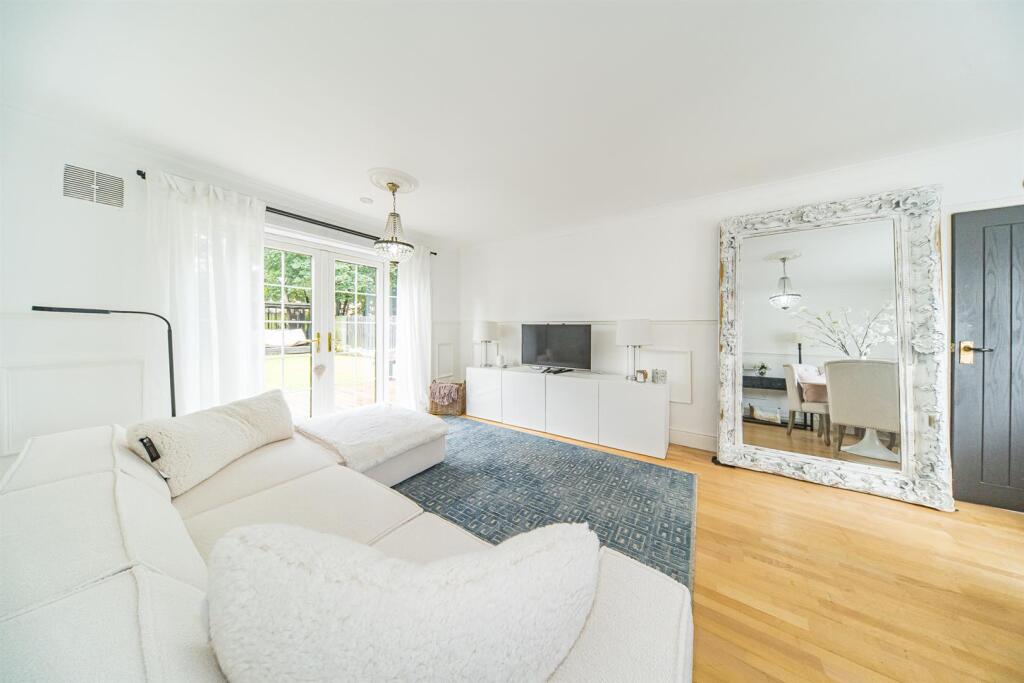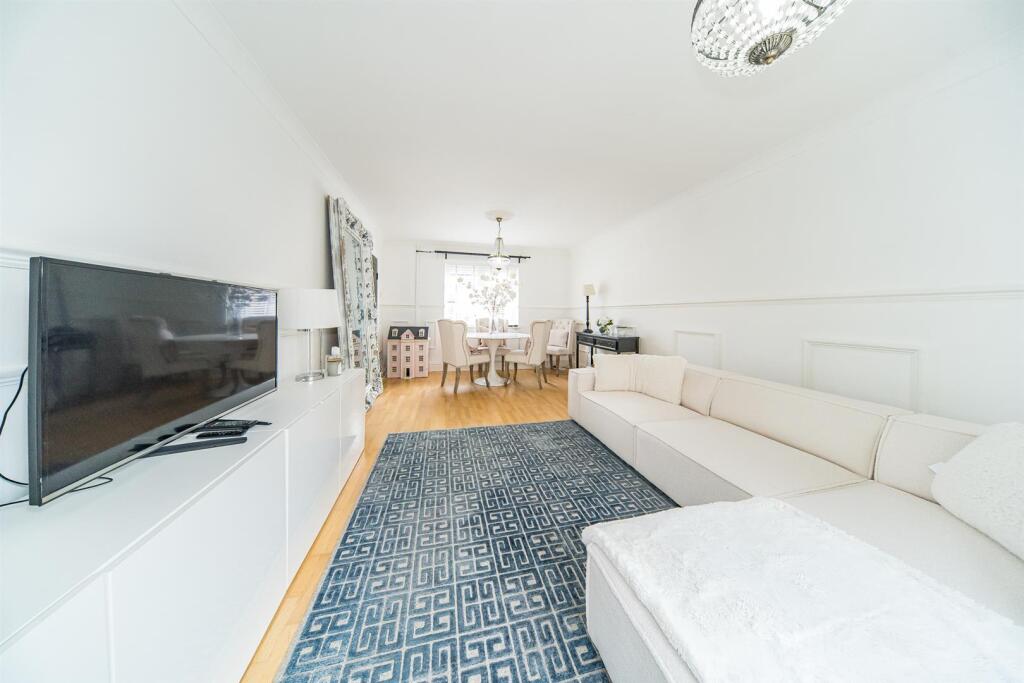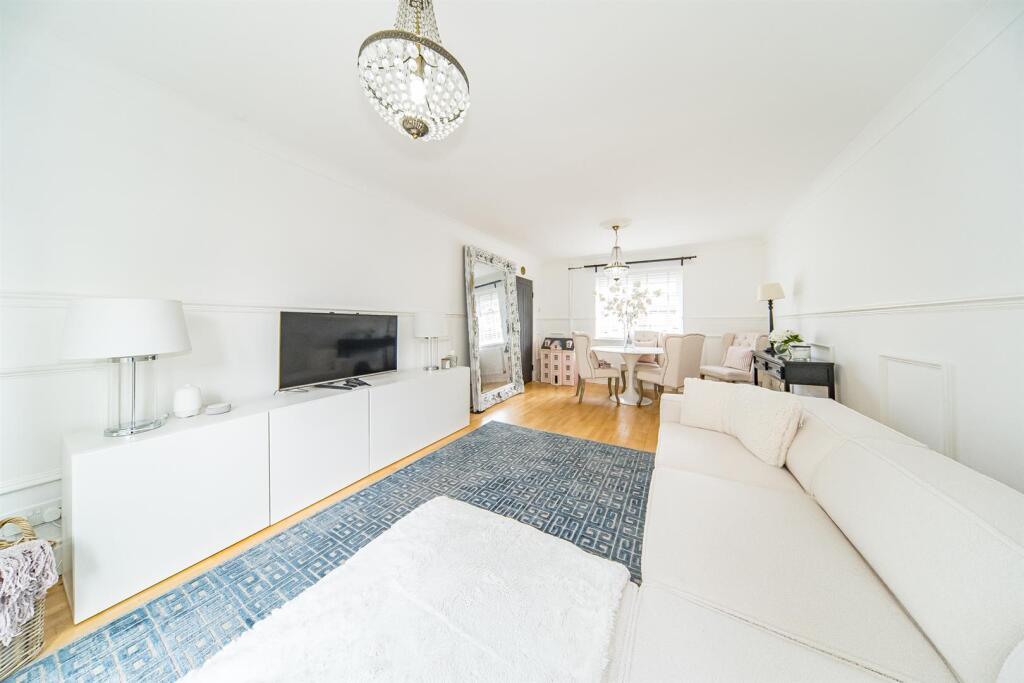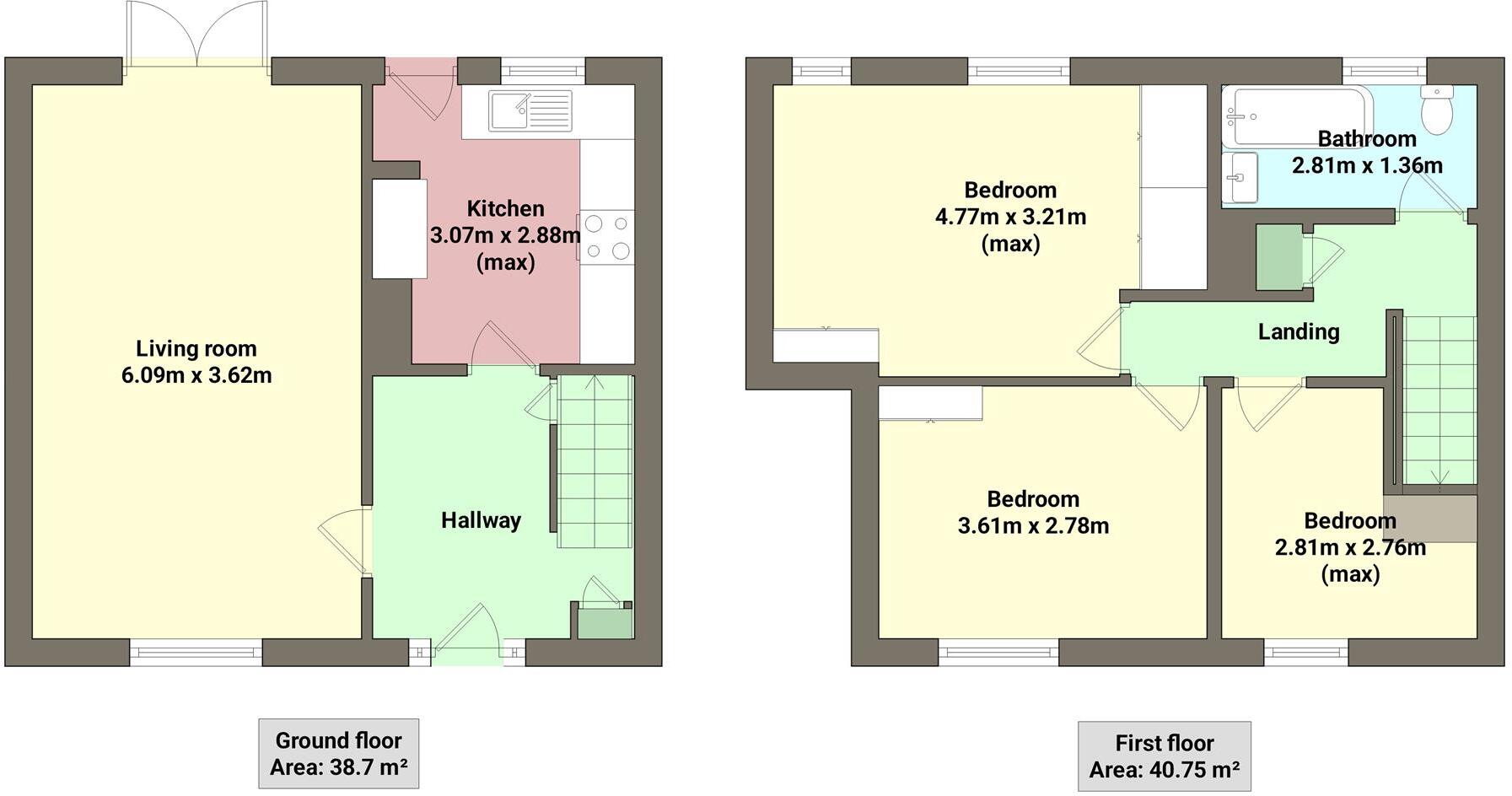- Well presented three bedroom terraced property +
- Lounge/Dining Room with french doors to the garden +
- Fitted kitchen with built in appliances +
- Family bathroom with three piece suite +
- Large rear garden with lawn and decked seating area +
- Driveway at the front for off road parking +
- Walking distance to shops, schools and Whiston Hospital +
- An early viewing is advised +
A well presented and spacious three bedroom mid terraced property. Situated within walking distance to Whiston Hospital, local shops, schools and with easy access to transport links. The accommodation briefly comprises of entrance hall, lounge/dining room with french doors to the garden and a fitted kitchen with built in appliances. On the first floor are three bedrooms and a family bathroom with a modern three piece suite. There is a a large rear garden with decked seating and pergola. The front has a driveway for two vehicles. An early viewing is advised. EPC GRADE: C
Entrance Hall - Solid wood flooring. Stairs to the first floor accommodation. Under stairs storage cupboard. Central heating radiator. Coved ceiling.
Lounge/Dining Room - 6.07m x 3.61m (19'11 x 11'10) - UPVC double glazed window to the front aspect and UPVC double glazed french doors to the rear garden. Solid wood flooring. Part panelled walls. Central heating radiator. Coved ceiling.
Kitchen 9'10 X 9'3 - 3.00m x 2.82m (9'10 x 9'3) - UPVC double glazed window to the rear aspect and part glazed door. Ceramic tiled flooring. Fitted with a range of wall and base units comprising of cupboards, drawers and contrasting work surfaces and incorporating a 1 1/2 bowl sink unit with mixer tap. Integral appliances include a gas hob, electric oven and stainless steel extractor canopy. Plumbed for an automatic washing machine and American style fridge freezer. Tiled splashbacks. Panelled ceiling.
Landing - Doors to all rooms. Built in storage cupboard. Loft access point.
Bedroom One - 4.06m x 3.18m (13'4 x 10'5) - Two UPVC double glazed windows to the rear aspect. Built in storage cupboard and fitted wardrobes. Central heating radiator.
Bedroom Two - 3.61m x 2.77m (11'10 x 9'1) - UPVC double glazed window to the front aspect. Central heating radiator. Built in storage cupboard.
Bedroom Three - 2.74m (9'0) - UPVC double glazed window to the front aspect. Central heating radiator.
Bathroom - UPVC double glazed window to the rear aspect. Ceramic tiled flooring. Fitted with a three piece suite comprising of a panelled bath with shower attachment and glass screen, a vanity unit housing a wash hand basin and a low level wc. Part tiled walls. Central heating radiator. Inset ceiling spotlights.
External - External
At the rear of the property is a decked seating area and a garden laid to lawn with shrub borders. A further decked seating area with pergola over. Gate to the side. Water supply.
At the front is a driveway for off road parking.
