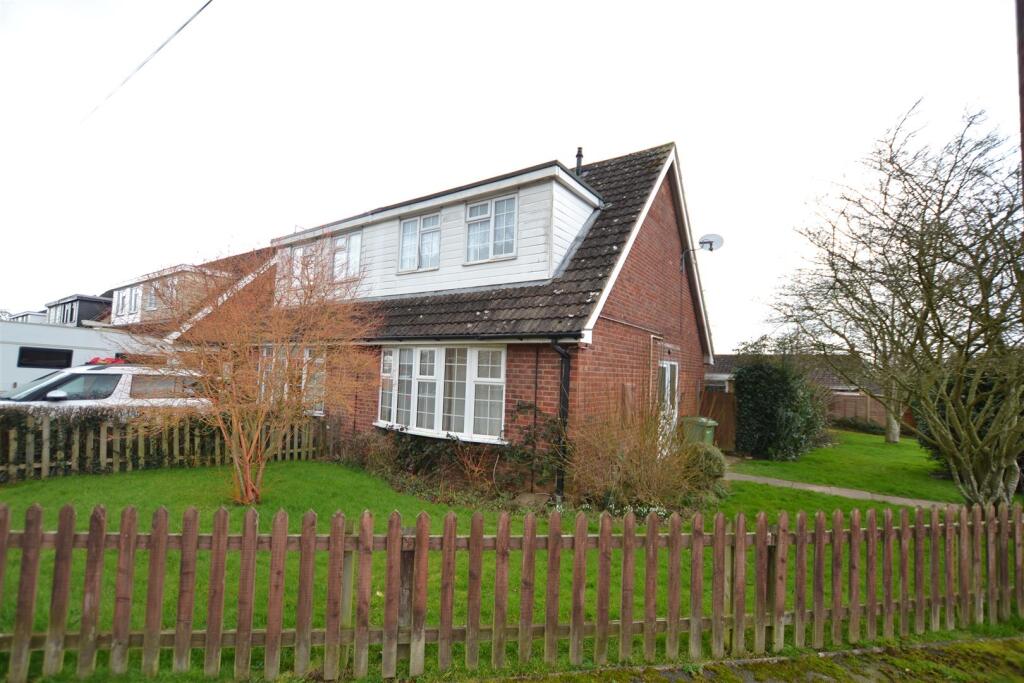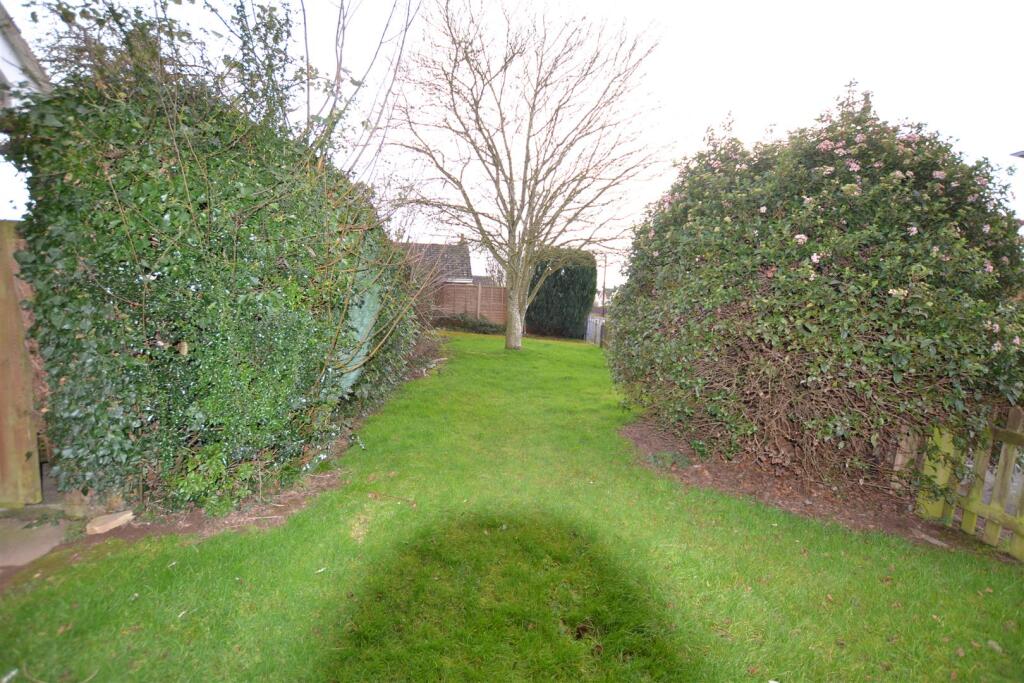- Semi-Detached House +
- In Need Of Moderation And Improvements +
- 2 Bedrooms +
- Lounge/Dining Room +
- Dining Room/Bedroom 3 +
- Kitchen +
- Conservatory +
- Shower Room +
- Garage +
- Large Garden To Garden To Front/ Secure Rear Garden +
Situated on the western edge of Leominster and occupying a large corner position, a semi-detached house offering gas fired centrally heated living accommodation having a reception hall, lounge/dining room, kitchen, dining room/bedroom three, 2 good size first floor bedrooms, shower room and outside good sized gardens, private drive and a detached single garage.
The property is in need of modernisation and improvement with serious offers considered and with no on-going chain.
The full particulars of 17a Farmeadow Road, Leominster are further described as follows:
The property is a semi-detached house of brick construction under a tiled roof.
A double glazed entrance door opens into the reception hall having lighting, power, panelled radiator and a door opening into the lounge/dining room.
The lounge/dining room has a double glazed window to front, lighting, power, panelled radiator and an ornamental stone fireplace.
From the reception hall a door opens into dining room/bedroom three having a single glazed window to rear, lighting, power and a panelled radiator.
From the reception hall a door opens into the kitchen.
The kitchen has units to include an inset one and a half bowl, single drainer sink unit, base units of cupboards and drawers, working surfaces, eye-level cupboards, planned space for an electric cooker, space and plumbing for an automatic washing machine and additional appliances. The kitchen has lighting, power, panelled radiator, window to rear and a door opening into the conservatory.
The conservatory has UPVC double glazing, opening windows and a door opening into the garden to rear.
From the reception hall a staircase rises up to the first floor landing having lighting, power and doors off to bedrooms.
Bedroom one has 2 windows to front, lighting, power and a panelled radiator.
Bedroom two has a window to rear, panelled radiator, lighting, power and a door opening into the airing cupboard with a Worcester gas fired combination boiler.
Off the landing a door opens into the shower room. (Previously bathroom). There is an enclosed shower cubical, electric shower over, pedestal wash hand basin and a low flush W.C. The shower room has a panelled radiator and a widow to rear.
OUTSIDE.
The property occupies a corner position having lawned gardens across the front and side with much larger gardens than expected providing excellent amenity space.
The property also enjoys a private drive with double opening wrought iron gates giving access across a private drive to a detached garage.
GARAGE.
The garage has up an over front door and a door and window to side.
REAR GARDEN.
The enclosed rear garden is laid to lawn having a pathway leading to the garage.
SERVIVES.
All mains services are connected and gas fired central heating.
Reception Hall -
Lounge/Dining Room - 4.75m x 3.28m (15'7" x 10'9") -
Dining Room/Bedroom Three - 2.49m x 2.36m (8'2" x 7'9") -
Kitchen - 4.39m x 2.13m (14'5" x 7') -
Conservatory - 2.29m x 2.59m (7'6" x 8'6") -
Bedroom One - 4.11m x 2.92m (13'6" x 9'7") -
Bedroom Two - 2.87m x 2.57m (9'5" x 8'5") -
Shower Room -
Garage - 4.98m x 2.51m (16'4" x 8'3") -




