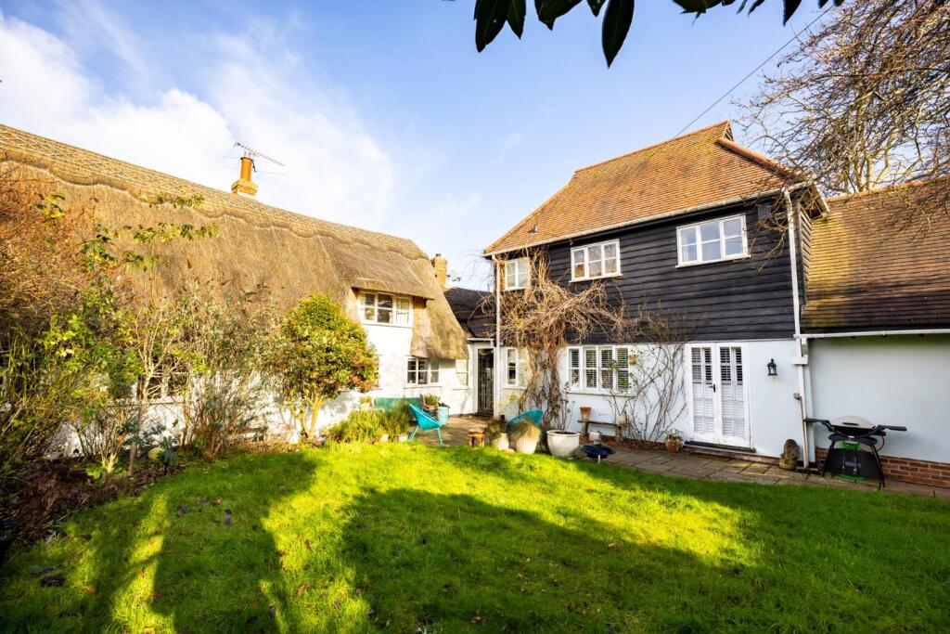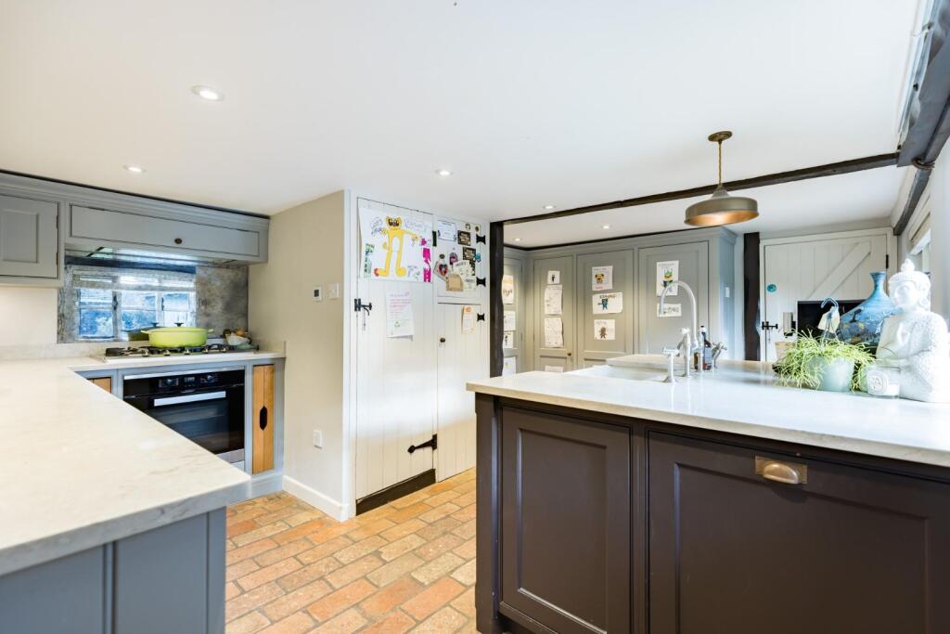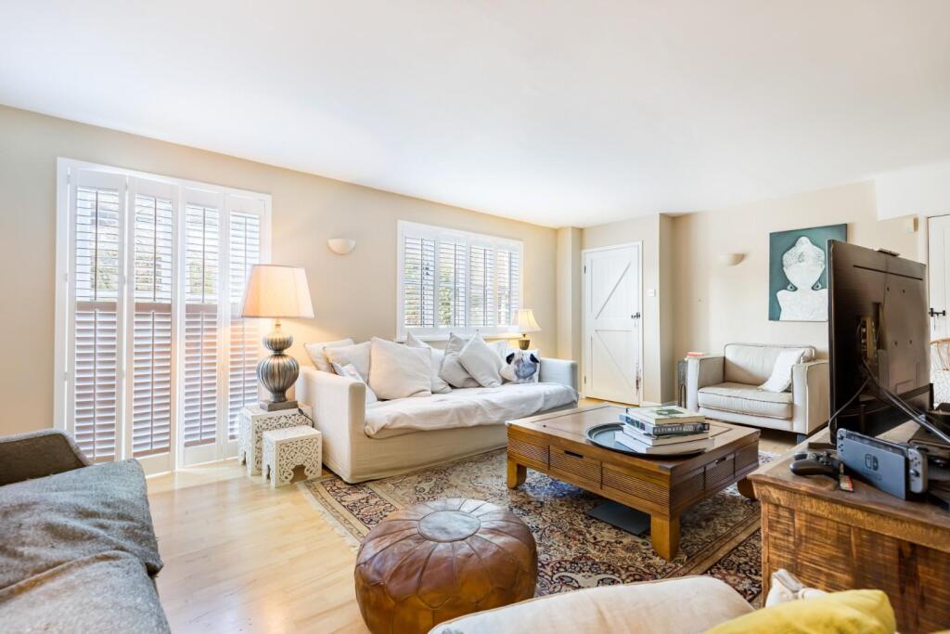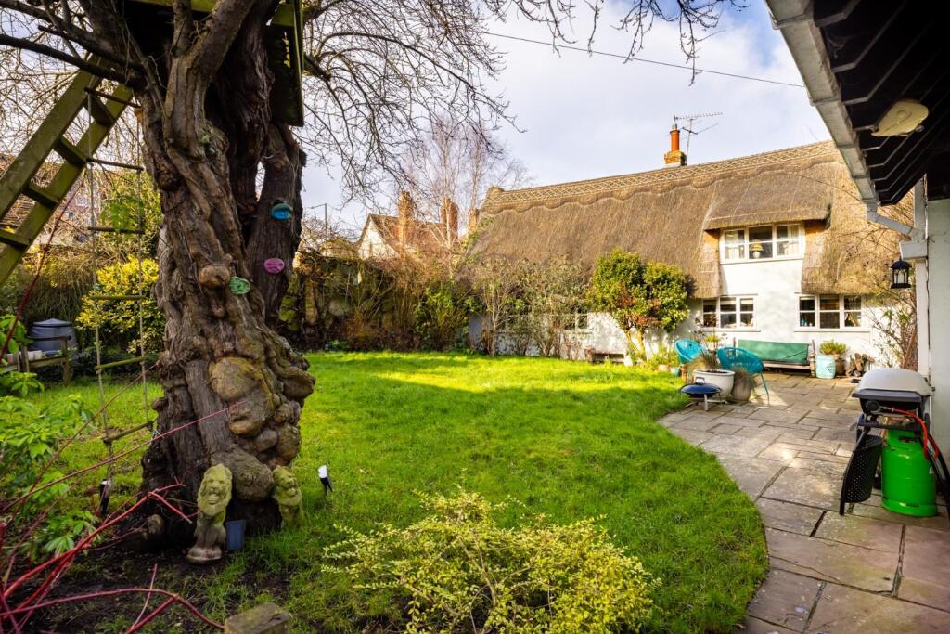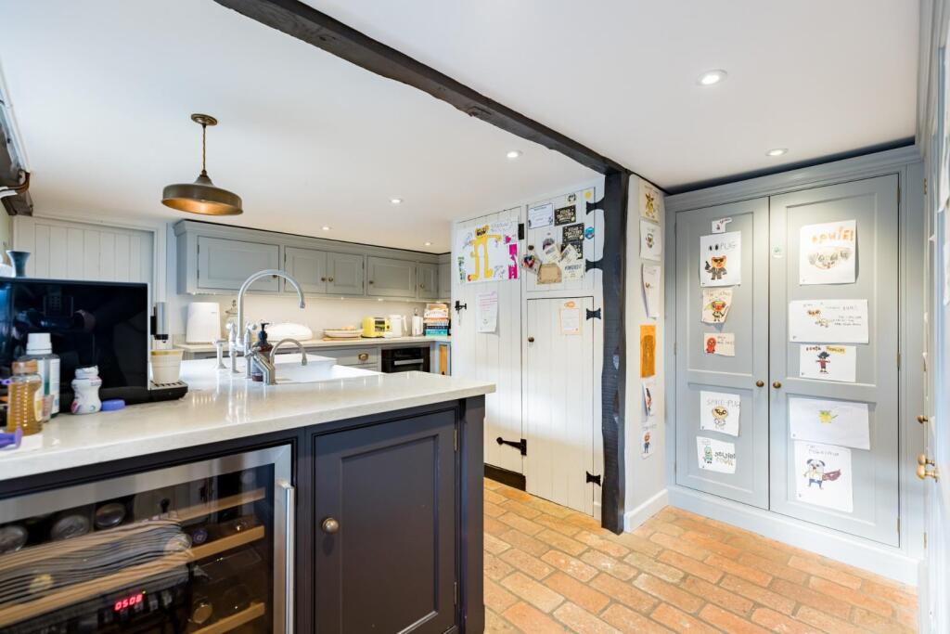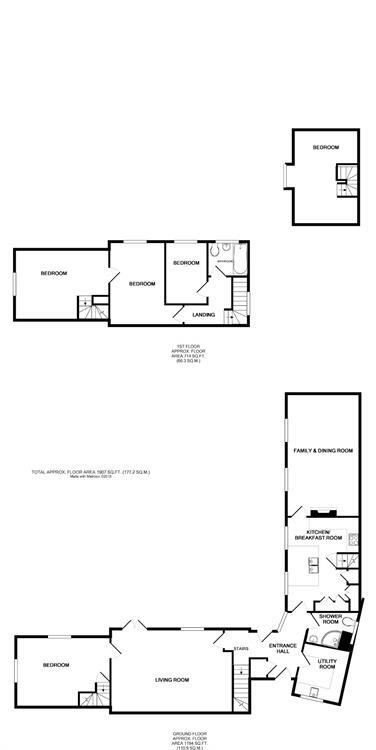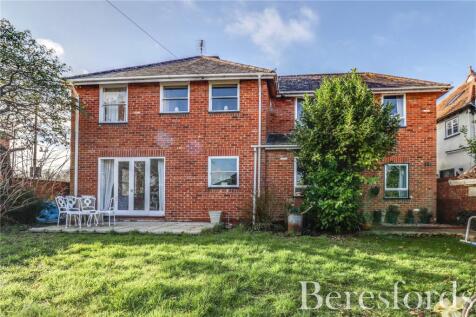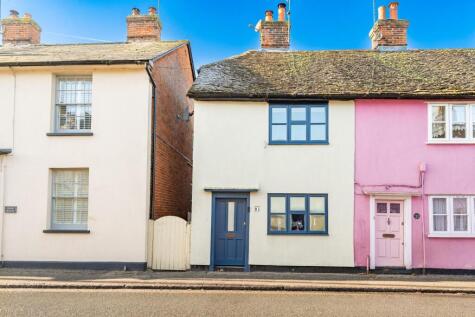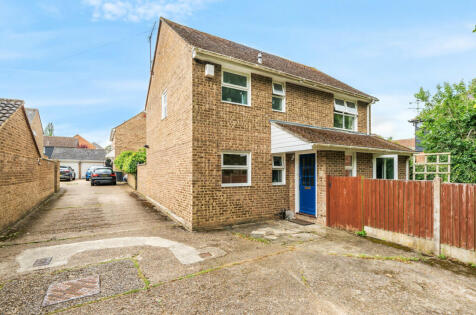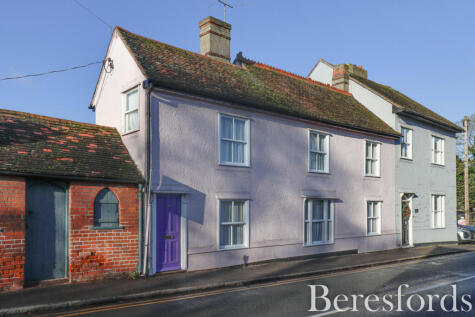- Detached Grade II Listed Cottage +
- 17th Century Cottage +
- Five Bedrooms +
- Two Reception Rooms +
- Humphrey Munson Kitchen +
- Utility Room +
- Family Bathroom & Shower Room +
- Private Walled Garden +
- Single Garage & Driveway Parking +
- Walking Distance to Dunmow Town Centre +
Daniel Brewer are pleased to market this exquisite 17th Century Grade II listed detached cottage located within Dunmow and in easy reach of local amenities and schooling. In brief the accommodation on the ground floor boasts two reception rooms, Humphrey Munson fitted kitchen, utility room, shower room and principal bedroom. On the first floor there are four good size bedrooms and a family bathroom. Externally the property offers a secluded and part walled garden, driveway parking, single garage, and workshop.
Entrance Hall - Via a partly glazed front door:- Slate tiled flooring, under floor heating, stairs ring to first floor landing, large built in storage cupboard, ceiling light point, part wood panelled walls, door to side access. Doors leading to:-
Kitchen - 4.80m x 3.73m (15'8" x 12'2") - Fitted by the highly reputable Humphrey Munson and offering a range of eye and base level units with marble working surfaces over, complementary island, inset double butler sink with mixer taps & boiling water tap, integrated appliances including:- dishwasher, American style fridge freezer, single electric oven & grill, combination oven/microwave, wine cooler, five ring gas with extractor. Brick flooring, underfloor floor heating, two windows to side aspect, inset down lighters, further ceiling light point, various power outlets.
Family/Dining Room - 6.27m x 3.78m (20'6" x 12'4") - Two window to side aspect, exposed timbers, red brick fireplace with gas burning stove, two radiators, reclaimed terracotta tiled flooring, wall light points, various power outlets.
Living Room - 6.20m x 4.09m (20'4" x 13'5") - Windows to front aspect with fitted shutters, solid wood flooring, feature red brick fireplace, French doors to garden with fitted shutters, two radiators, wall light points, under stairs storage cupboard, television point, various power outlets. Door leading to:-
Principal Bedroom - 4.78m x 3.94m (15'8" x 12'11") - Windows to dual aspect, solid wood flooring, radiator, exposed brickwork, television point, various power outlets, smoke detector, built-in solid Oak wardrobe. Stairs leading to bedroom three.
Shower Room - Half tiled and fitted with a three piece suite comprising:- Corner shower unit with dual shower attachments, vanity mounted wash hand basin,WC. Opaque window to rear aspect, inset down lighters, chrome heated towel rail, extractor fan.
Utility Room - 2.62m x 2.24m (8'7" x 7'4") - Fitted with a range of eye and base level units with wooden working surfaces over with tied splash backs, inset Butler sink, spaces for washing machine and tumble dryer, tiled flooring, ceiling light point, various power outlets, water softener.
First Floor Landing - Window to side aspect, radiator, carpeted flooring, ceiling light point, loft access. Doors leading to:-
Bedroom Two - 4.83m x 3.10m (15'10" x 10'2") - Window to front aspect, radiator, carpeted flooring, various power outlets, television point, ceiling light point. Door leading to bedroom three.
Bedroom Three - 4.78m x 2.87m (15'8" x 9'4") - Window to side aspect, inset down lighters, carpeted flooring, radiator, various power outlets, smoke detector. Stairs down to the master bedroom.
Bedroom Four - 4.11m x 2.84m (13'5" x 9'3") - Accessed via a staircase from the kitchen. Window to front aspect, original wide plank floorboards, ceiling light point, television point, various power outlets, built in storage cupboard.
Bedroom Five - 3.12m x 2.13m (10'2" x 6'11") - Window to front aspect, wood effect flooring, radiator, ceiling light point, various power outlets.
Family Bathroom - Fitted with three piece suite comprising:- Panel enclosed bath with glazed shower screen a power shower over, pedestal wash hand basin, W.C. Heated towel rails, opaque window to side aspect, tiled flooring.
Driveway Parking & Single Garage - Approached via a cobble effect concrete driveway providing parking for several vehicles which in turn leads to the single garage. The single garage offers an electric roller shutter door, power and lighting connected.
Gardens - The gardens commence with a large Indian Sand Stone patio with the remainder laid to lawn, the garden is enclosed by an original Brick wall as well as picket fencing with a selection of well-established flower bed borders and mature shrubs and trees. In addition there's external lighting and power.
Additional Information - Freehold title, partly-thatched roof construction, mains waste water drainage, and underfloor heating in Kitchen.
