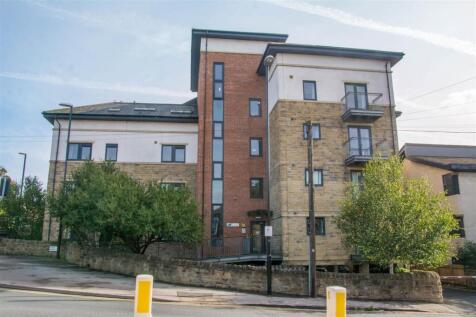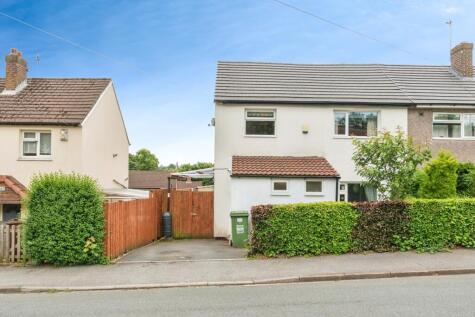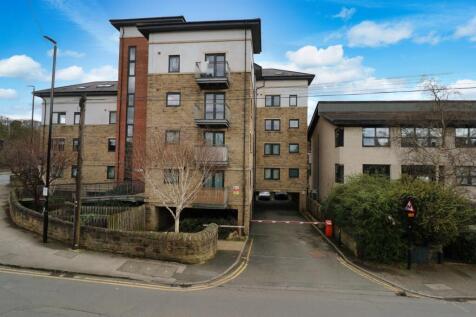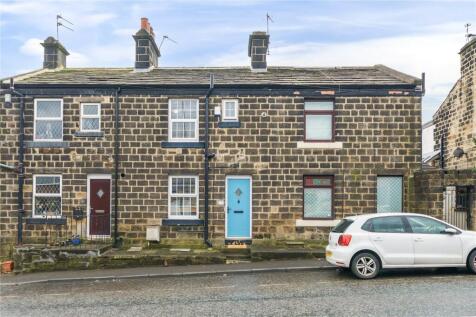2 Bed Bungalow, Single Let, Leeds, LS16 6PE, £250,000
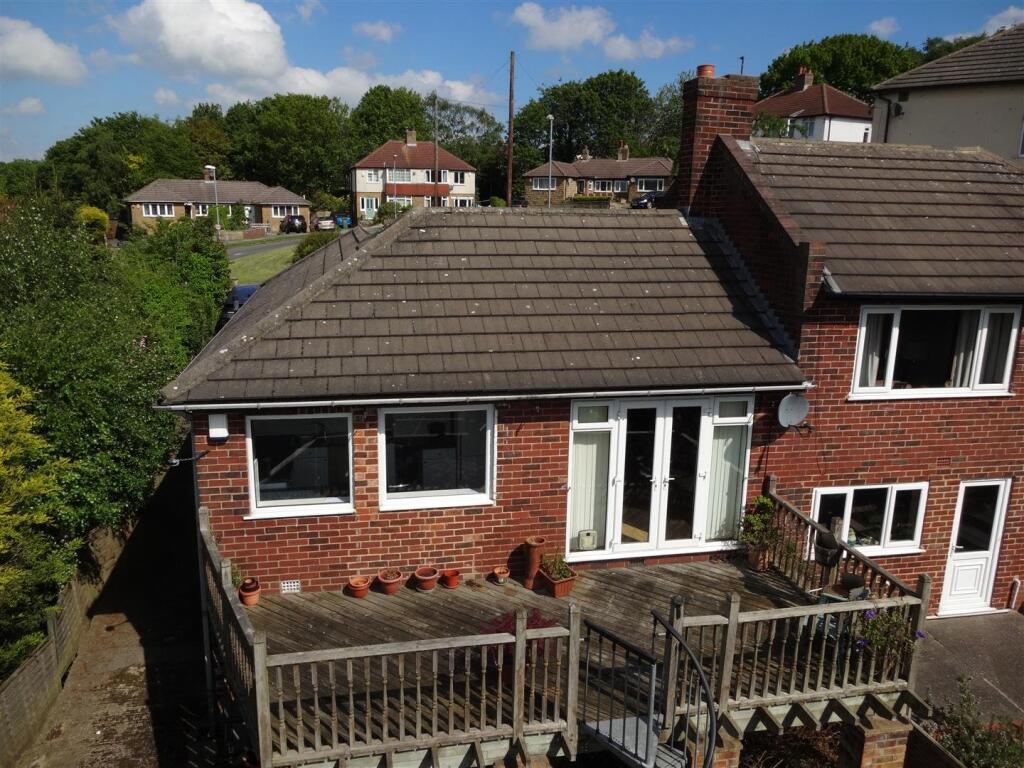
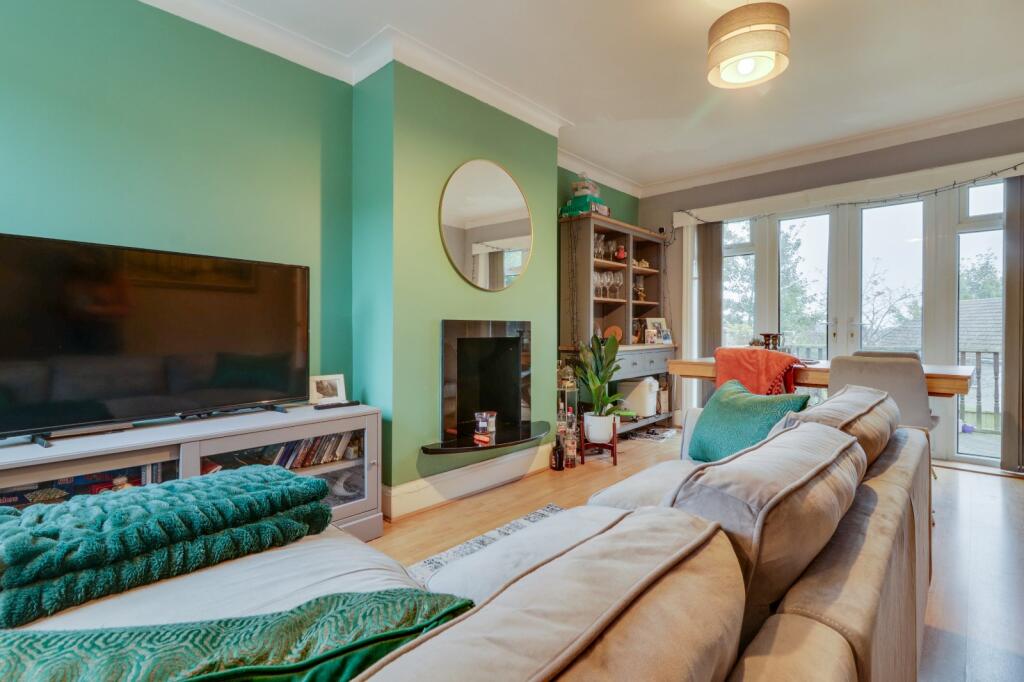
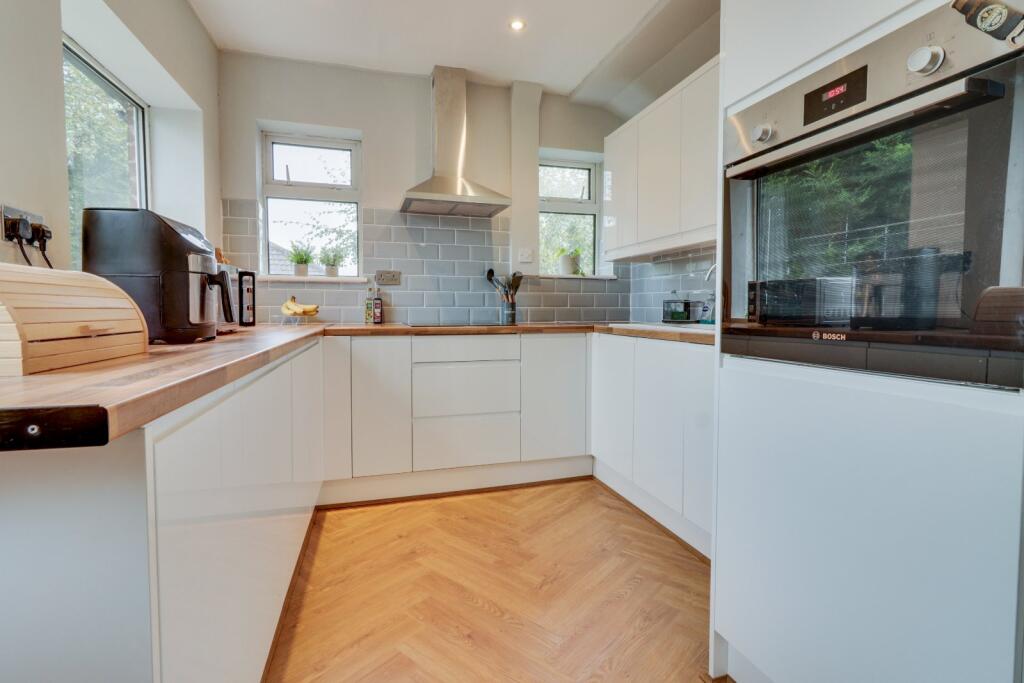
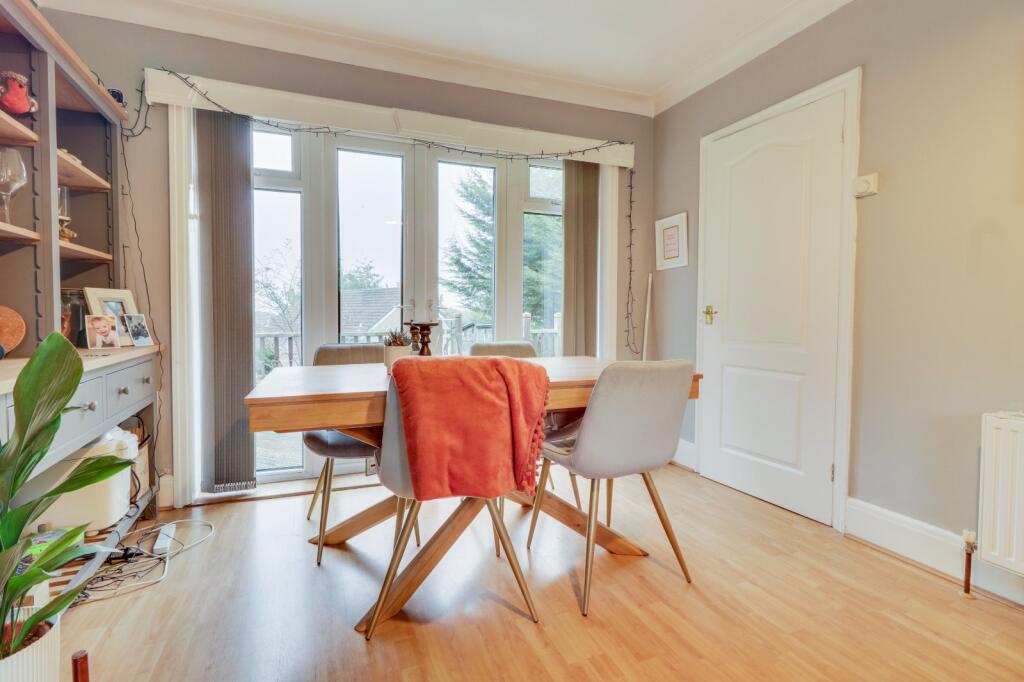
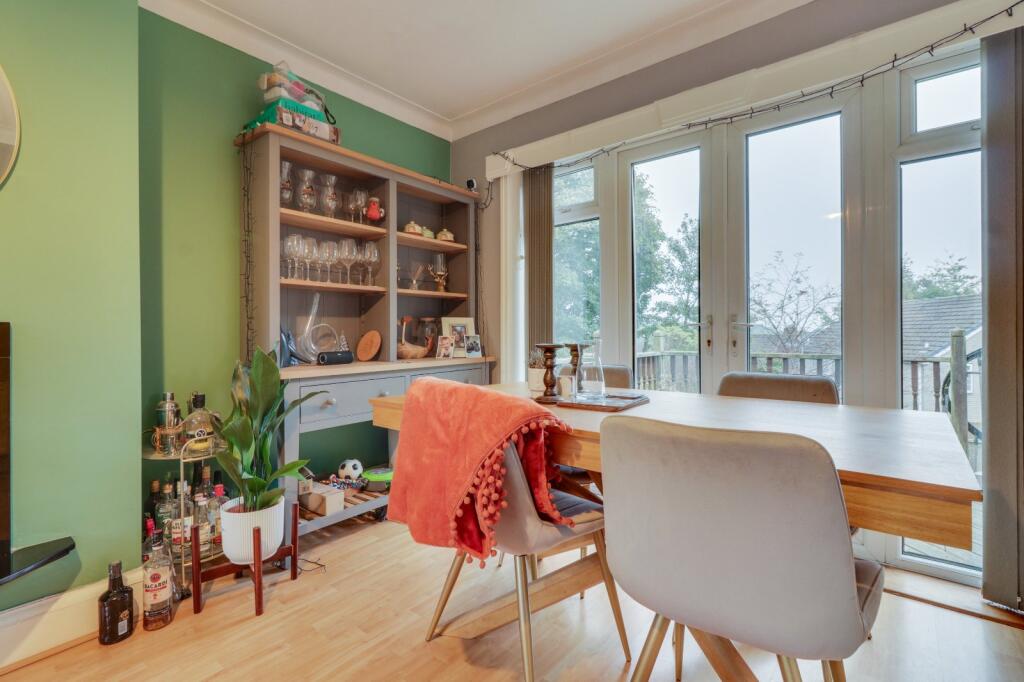
ValuationOvervalued
| Sold Prices | £155K - £475K |
| Sold Prices/m² | £2.1K/m² - £6.3K/m² |
| |
Square Metres | ~56.70 m² |
| Price/m² | £4.4K/m² |
Value Estimate | £194,177£194,177 |
Cashflows
Cash In | |
Purchase Finance | MortgageMortgage |
Deposit (25%) | £62,500£62,500 |
Stamp Duty & Legal Fees | £16,200£16,200 |
Total Cash In | £78,700£78,700 |
| |
Cash Out | |
Rent Range | £775 - £1,595£775 - £1,595 |
Rent Estimate | £797 |
Running Costs/mo | £961£961 |
Cashflow/mo | £-164£-164 |
Cashflow/yr | £-1,964£-1,964 |
Gross Yield | 4%4% |
Local Sold Prices
50 sold prices from £155K to £475K, average is £231.9K. £2.1K/m² to £6.3K/m², average is £3.4K/m².
| Price | Date | Distance | Address | Price/m² | m² | Beds | Type | |
| £198K | 01/23 | 0.01 mi | 5, Haigh Wood Green, Leeds, West Yorkshire LS16 6PE | - | - | 2 | Semi-Detached House | |
| £225K | 11/23 | 0.01 mi | 2, Haigh Wood Green, Leeds, West Yorkshire LS16 6PE | £3,814 | 59 | 2 | Semi-Detached House | |
| £205K | 12/21 | 0.04 mi | 37, Haigh Wood Road, Leeds, West Yorkshire LS16 6PD | £3,010 | 68 | 2 | Semi-Detached House | |
| £220K | 11/21 | 0.04 mi | 27, Haigh Wood Road, Leeds, West Yorkshire LS16 6PD | £3,235 | 68 | 2 | Semi-Detached House | |
| £255K | 08/24 | 0.06 mi | 9, Woodnook Garth, Leeds, West Yorkshire LS16 6PH | £2,550 | 100 | 2 | Semi-Detached House | |
| £207K | 02/23 | 0.09 mi | 62, Haigh Wood Road, Leeds, West Yorkshire LS16 6PB | £3,044 | 68 | 2 | Semi-Detached House | |
| £285K | 12/21 | 0.1 mi | 195, Tinshill Lane, Leeds, West Yorkshire LS16 6EE | £5,377 | 53 | 2 | Detached House | |
| £187K | 04/23 | 0.13 mi | 37, Woodnook Drive, Leeds, West Yorkshire LS16 6PG | £2,750 | 68 | 2 | Semi-Detached House | |
| £155K | 08/21 | 0.13 mi | 55, Woodnook Drive, Leeds, West Yorkshire LS16 6PG | £2,348 | 66 | 2 | Semi-Detached House | |
| £235K | 12/22 | 0.13 mi | 35, Woodnook Drive, Leeds, West Yorkshire LS16 6PG | £2,901 | 81 | 2 | Semi-Detached House | |
| £227.5K | 02/24 | 0.15 mi | 15, Holly Avenue, Leeds, West Yorkshire LS16 6PL | £3,500 | 65 | 2 | Semi-Detached House | |
| £175.5K | 11/20 | 0.15 mi | 45, Holly Avenue, Leeds, West Yorkshire LS16 6PL | £2,372 | 74 | 2 | Semi-Detached House | |
| £199K | 01/21 | 0.15 mi | 39, Holly Avenue, Leeds, West Yorkshire LS16 6PL | £2,939 | 68 | 2 | Semi-Detached House | |
| £218K | 07/21 | 0.15 mi | 21, Holly Avenue, Leeds, West Yorkshire LS16 6PL | - | - | 2 | Semi-Detached House | |
| £293K | 02/21 | 0.16 mi | 204, Tinshill Lane, Leeds, West Yorkshire LS16 7BL | £3,383 | 87 | 2 | Detached House | |
| £182.5K | 05/24 | 0.17 mi | 24, Silk Mill Bank, Leeds, West Yorkshire LS16 6PS | - | - | 2 | Semi-Detached House | |
| £155K | 10/20 | 0.19 mi | 38, Station Road, Horsforth, Leeds, West Yorkshire LS18 5NR | £2,818 | 55 | 2 | Terraced House | |
| £294K | 06/21 | 0.19 mi | 4, Blackwood Avenue, Leeds, West Yorkshire LS16 7BN | £4,455 | 66 | 2 | Semi-Detached House | |
| £246.3K | 01/24 | 0.26 mi | 127, Tinshill Lane, Leeds, West Yorkshire LS16 6DG | £3,629 | 68 | 2 | Semi-Detached House | |
| £305K | 12/23 | 0.26 mi | 13, Dickinson Street, Horsforth, Leeds, West Yorkshire LS18 5AG | £3,466 | 88 | 2 | Terraced House | |
| £248.9K | 03/23 | 0.26 mi | 9, Dickinson Street, Horsforth, Leeds, West Yorkshire LS18 5AG | £4,292 | 58 | 2 | Terraced House | |
| £195K | 05/21 | 0.27 mi | 20, Woodview Close, Horsforth, Leeds, West Yorkshire LS18 5TA | £3,611 | 54 | 2 | Terraced House | |
| £255K | 12/23 | 0.27 mi | 1, Woodview Close, Horsforth, Leeds, West Yorkshire LS18 5TA | £4,593 | 56 | 2 | Semi-Detached House | |
| £224K | 12/23 | 0.27 mi | 21, Woodview Close, Horsforth, Leeds, West Yorkshire LS18 5TA | £4,073 | 55 | 2 | Terraced House | |
| £187K | 03/21 | 0.28 mi | 3, Bridge Wood Close, Horsforth, Leeds, West Yorkshire LS18 5TR | £3,016 | 62 | 2 | Terraced House | |
| £300K | 10/23 | 0.29 mi | 73, Long Row, Horsforth, Leeds, West Yorkshire LS18 5AT | - | - | 2 | Terraced House | |
| £255K | 02/21 | 0.35 mi | 57, Long Row, Horsforth, Leeds, West Yorkshire LS18 5AP | £3,269 | 78 | 2 | Terraced House | |
| £180.5K | 12/20 | 0.37 mi | 8, Tealby Close, Leeds, West Yorkshire LS16 6RS | £2,654 | 68 | 2 | Semi-Detached House | |
| £240K | 11/20 | 0.38 mi | 3, Woodhill Garth, Leeds, West Yorkshire LS16 7DE | £3,636 | 66 | 2 | Semi-Detached House | |
| £190K | 09/21 | 0.38 mi | 4, Bedford Close, Leeds, West Yorkshire LS16 6DS | £2,794 | 68 | 2 | Semi-Detached House | |
| £188K | 10/21 | 0.38 mi | 186, Low Lane, Horsforth, Leeds, West Yorkshire LS18 5QW | £2,938 | 64 | 2 | Terraced House | |
| £242K | 03/23 | 0.38 mi | 196, Low Lane, Horsforth, Leeds, West Yorkshire LS18 5QW | £3,612 | 67 | 2 | Terraced House | |
| £193.5K | 07/24 | 0.39 mi | 65, Silk Mill Approach, Leeds, West Yorkshire LS16 6RP | £2,955 | 65 | 2 | Terraced House | |
| £180.1K | 04/21 | 0.39 mi | 5, Bedford Close, Leeds, West Yorkshire LS16 6DS | £2,118 | 85 | 2 | Semi-Detached House | |
| £278.2K | 12/23 | 0.4 mi | 31, St Margarets Avenue, Horsforth, Leeds, West Yorkshire LS18 5RZ | £5,152 | 54 | 2 | Bungalow | |
| £250K | 06/21 | 0.4 mi | 33, St Margarets Avenue, Horsforth, Leeds, West Yorkshire LS18 5RZ | £5,000 | 50 | 2 | Semi-Detached House | |
| £294.9K | 04/23 | 0.4 mi | 10b, Greenbanks Close, Horsforth, Leeds, West Yorkshire LS18 5SA | - | - | 2 | Detached House | |
| £325K | 12/20 | 0.43 mi | 20, Greenbanks Avenue, Horsforth, Leeds, West Yorkshire LS18 5RX | £4,514 | 72 | 2 | Detached House | |
| £287.5K | 01/21 | 0.43 mi | 3, Greenbanks Avenue, Horsforth, Leeds, West Yorkshire LS18 5RX | £4,873 | 59 | 2 | Semi-Detached House | |
| £319.9K | 06/21 | 0.43 mi | 11, Greenbanks Avenue, Horsforth, Leeds, West Yorkshire LS18 5RX | £5,817 | 55 | 2 | Semi-Detached House | |
| £228.8K | 06/23 | 0.43 mi | 6, Lickless Avenue, Horsforth, Leeds, West Yorkshire LS18 5QQ | £3,365 | 68 | 2 | Terraced House | |
| £335K | 03/21 | 0.44 mi | 2, St Margarets Close, Horsforth, Leeds, West Yorkshire LS18 5BE | £4,408 | 76 | 2 | Detached House | |
| £225K | 12/20 | 0.45 mi | 10, Oak Park Drive, Leeds, West Yorkshire LS16 6FJ | £3,214 | 70 | 2 | Terraced House | |
| £330K | 04/23 | 0.45 mi | 29, Brownberrie Crescent, Horsforth, Leeds, West Yorkshire LS18 5PT | £4,648 | 71 | 2 | Semi-Detached House | |
| £225.8K | 09/21 | 0.47 mi | 235, Low Lane, Horsforth, Leeds, West Yorkshire LS18 5QL | £2,688 | 84 | 2 | Terraced House | |
| £190K | 03/23 | 0.48 mi | 41, Dale Park Rise, Leeds, West Yorkshire LS16 7PP | - | - | 2 | Terraced House | |
| £340K | 09/21 | 0.5 mi | 51, St Margarets Road, Horsforth, Leeds, West Yorkshire LS18 5BG | - | - | 2 | Detached House | |
| £475K | 10/23 | 0.5 mi | 51, St Margarets Road, Horsforth, Leeds, West Yorkshire LS18 5BG | - | - | 2 | Detached House | |
| £345K | 12/23 | 0.51 mi | 6, Albert Place, Horsforth, Leeds, West Yorkshire LS18 5AE | £3,594 | 96 | 2 | Terraced House | |
| £350K | 02/24 | 0.51 mi | 9, Greenbanks Drive, Horsforth, Leeds, West Yorkshire LS18 5BH | £6,250 | 56 | 2 | Bungalow |
Local Rents
35 rents from £775/mo to £1.6K/mo, average is £975/mo.
| Rent | Date | Distance | Address | Beds | Type | |
| £825 | 06/24 | 0.04 mi | - | 2 | Flat | |
| £925 | 05/24 | 0.06 mi | Haigh Wood Road, Cookridge | 2 | Flat | |
| £975 | 01/25 | 0.08 mi | - | 2 | Flat | |
| £975 | 12/23 | 0.09 mi | - | 2 | Flat | |
| £1,400 | 06/24 | 0.1 mi | Woodnook Drive, Leeds, West Yorkshire, LS16 | 2 | Semi-Detached House | |
| £1,200 | 04/24 | 0.13 mi | - | 2 | Semi-Detached House | |
| £1,200 | 04/24 | 0.13 mi | - | 2 | Semi-Detached House | |
| £1,095 | 12/24 | 0.18 mi | Apartment 9, Troy Mills, West Yorkshire, LS18 | 2 | Flat | |
| £1,200 | 12/24 | 0.21 mi | Lister Hill, LS18 | 2 | Flat | |
| £995 | 01/25 | 0.23 mi | - | 2 | Semi-Detached House | |
| £1,295 | 05/24 | 0.25 mi | Lister Hill, LS18 | 2 | Flat | |
| £1,250 | 03/24 | 0.25 mi | Lister Hill, LS18 | 2 | Flat | |
| £900 | 12/24 | 0.28 mi | Long Row, Horsforth, Leeds, West Yorkshire, LS18 | 2 | Flat | |
| £800 | 12/24 | 0.29 mi | - | 2 | Flat | |
| £800 | 12/24 | 0.31 mi | - | 2 | Flat | |
| £820 | 12/24 | 0.32 mi | Flat 34, St. James Drive, Horsforth, Leeds | 2 | Flat | |
| £895 | 05/24 | 0.34 mi | 34 Bedford Mount, Leeds, LS16 6DP | 2 | Flat | |
| £1,101 | 05/24 | 0.35 mi | 4 Alleon Court | 2 | Flat | |
| £775 | 04/25 | 0.37 mi | - | 2 | Flat | |
| £1,595 | 05/24 | 0.39 mi | Horsforth Mill, Low Lane, Horsforth, Leeds | 2 | Flat | |
| £895 | 06/24 | 0.42 mi | Silk Mill Approach, Leeds, West Yorkshire, LS16 | 2 | Flat | |
| £1,100 | 07/24 | 0.43 mi | - | 2 | Bungalow | |
| £1,100 | 06/24 | 0.43 mi | Haven View, Leeds, LS16 | 2 | Bungalow | |
| £850 | 04/25 | 0.45 mi | - | 2 | Flat | |
| £950 | 12/24 | 0.47 mi | Low Lane, Horsforth, Leeds, West Yorkshire, LS18 | 2 | Flat | |
| £1,050 | 05/24 | 0.48 mi | - | 2 | Terraced House | |
| £825 | 12/24 | 0.54 mi | Town Street, Horsforth, Leeds, West Yorkshire, LS18 | 2 | Flat | |
| £795 | 03/24 | 0.54 mi | - | 2 | Flat | |
| £825 | 03/24 | 0.54 mi | - | 2 | Flat | |
| £995 | 12/24 | 0.55 mi | - | 2 | Terraced House | |
| £995 | 05/24 | 0.55 mi | Springfield Mount, Horsforth, Leeds, LS18 | 2 | Flat | |
| £950 | 05/24 | 0.56 mi | - | 2 | Terraced House | |
| £1,000 | 05/24 | 0.56 mi | Green Lane, Cookridge, LS16 | 2 | Bungalow | |
| £950 | 12/24 | 0.59 mi | Springfield Walk, Horsforth | 2 | Terraced House | |
| £900 | 05/24 | 0.6 mi | Town Street, Horsforth, Leeds, West Yorkshire, LS18 | 2 | Flat |
Local Area Statistics
Population in LS16 | 35,19835,198 |
Population in Leeds | 635,166635,166 |
Town centre distance | 4.29 miles away4.29 miles away |
Nearest school | 0.50 miles away0.50 miles away |
Nearest train station | 0.17 miles away0.17 miles away |
| |
Rental demand | Balanced marketBalanced market |
Rental growth (12m) | +38%+38% |
Sales demand | Seller's marketSeller's market |
Capital growth (5yrs) | +20%+20% |
Property History
Listed for £250,000
February 3, 2025
Floor Plans
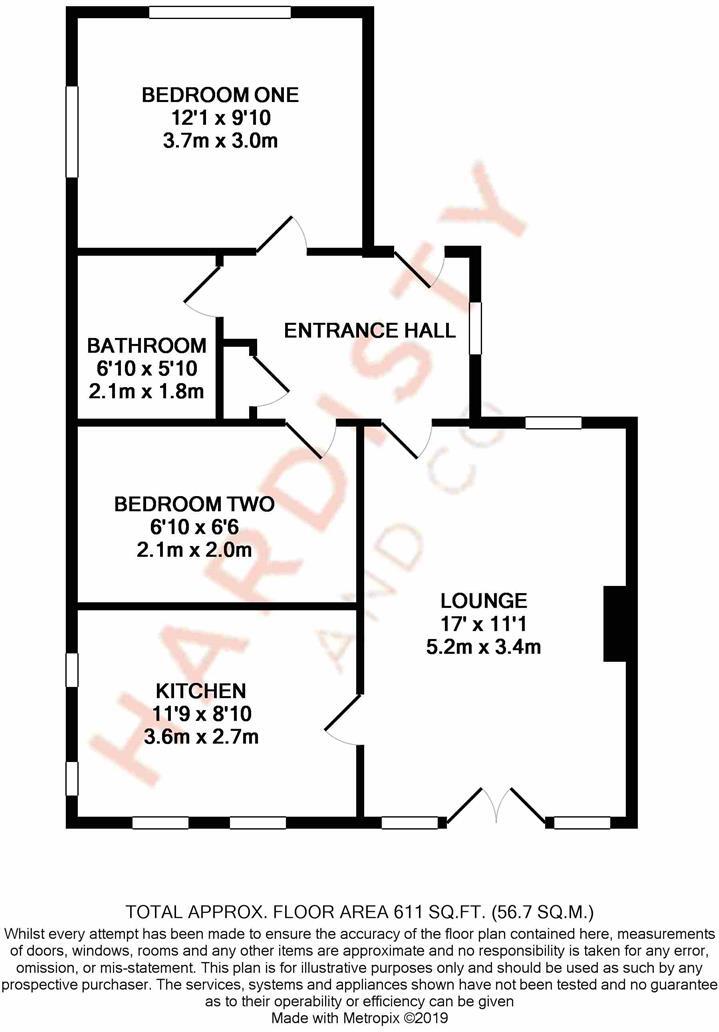
Description
- Pleasant Cookridge cul de sac position. +
- So convenient, close to the train station. +
- Excellent amenities, schools & bus/road links. +
- 2 bedroom semi detached bungalow. +
- Feature timber decked balcony to the rear accessed from the living/dining room. +
- Modern, stylish white high gloss fitted kitchen, fully integrated. +
- Main bed to the front. +
- 2nd bed.,/study/child's room. +
- Gardens front & rear. Driveway parking. +
- Future scope, subject to approvals. +
NO CHAIN Such a conveniently sited position in this popular Cookridge cul de sac, sitting in well tended gardens to the front & rear with feature raised deck accessed from the lounge/diner with storage under & driveway parking. This deceptively spacious, two bed., bungalow is essential viewing & will not be around for long. The train station at Horsforth, excellent amenities, schools & bus/road links are all on your doorstep, adding to the appeal for this superb home. Briefly, entrance hallway with fitted storage, large dual aspect lounge/diner with access out to the raised deck & then with spiral staircase down to the garden, modern, stylish breakfast kit., fully integrated with windows to the rear & side elevations, a main bedroom to the front, a single/study & three piece bathroom. There could be future scope here too, subject to the necessary approvals. Not to be missed, call us, .
INTRODUCTION
What a great opportunity! Most convenient and sought after Cookridge cul de sac position boasting a superb raised, wooden decked balcony to the rear, accessed from the living/dining room and offering storage under. There's also driveway parking and a garden to the front. Horsforth train station, amenities, highly regarded schools and road/bus links are all on hand, adding to the appeal. Nicely presented throughout with modern, stylish finish, comprises, entrance hallway with fitted storage, a fabulous living/dining room with dual aspect windows and the French doors out to the raised balcony, perfect for sitting out, the white, high gloss seamless, fully integrated kitchen, also to the rear of the house and flooded with light. The main bedroom is at the front, the second is a single/child's room or maybe a study. The bathroom is fully tiled and has an electric shower over the bath, WC and wash hand basin. Could be future scope to extend to the rear, subject to the necessary approvals, what a great buy. Not to be missed, call us.
LOCATION
Cookridge is a popular village with a good mix of accommodation and amenities available, along with reputable schools, a recently re-designed and re-furbished sports club/swimming pool, Asda superstore and a Health Centres at Holt Park. Ideally situated for access to Otley Road (A660) and the Ring Road (A6120) thus making commuting straight forward. Public transport facilities are good by bus or alternatively by railway from the Horsforth Train Station located at the bridge on the Horsforth/Cookridge border. Horsforth village is just next-door where a vast range of shops, supermarkets, pubs and restaurants can be found. Beautiful countryside can be found within a short distance and the Cookridge Hall Golf Course and Bannatyne health club are on the doorstep. Headingley is a short distance away with a vibrant mix of shops and restaurants, plus the renowned Headingley Stadium for rugby & Cricket.
HOW TO FIND THE PROPERTY
SAT NAV - Post Code - LS16 6PE.
ACCOMMODATION
GROUND FLOOR
Entrance door to ...
ENTRANCE HALL
A lovely spacious hallway with useful fitted storage and doors to ...
LOUNGE/DINER 17' x 11'1" (5.18m x 3.38m)
A fabulous, large reception and dining space with dual aspect windows to the front and rear elevations and French doors with sides lights out to the rear decked balcony area. Nicely presented with modern decor theme to the chimney breast and alcove walls and with feature, modern inset fire (blocked up but could be opened up again). Modern wood effect flooring and flooded with natural light, a fabulous room! Door to ...
BREAKFAST KITCHEN 11`'0'9" x 8'10" (11`'0.23m x 2.7m)
Another bright and airy space with dual aspect windows to the rear and side elevations, feature herringbone flooring and a seamless, white, high gloss fitted kitchen with wood effect worksurfaces. Integrated electric oven, induction hob and extractor fan over. Integrated dishwasher, washing machine and fridge freezer. Recessed spotlighting. Another superb space with some amazing views!
BEDROOM ONE 12'1" x 9'10" (3.68m x 3m)
A lovely main bedroom, at the front of the house with dual aspect windows so lots of light.
BEDROOM TWO 6'10" x 6'6" (2.08m x 1.98m)
A single bedroom, study or child's room with a window to the side elevation.
BATHROOM 6'10" x 5'10" (2.08m x 1.78m)
A fully tiled three piece bathroom incorporating a bath with electric shower over, glazed screen, WC and wash hand basin. Chrome heated towel rail. Window to the side elevation.
OUTSIDE
To the front of the property is a good size driveway providing ample off street parking and a lawned garden with trees and shrubs. To the rear is a fully enclosed lawned garden with a raised decked balcony area and storage under.
BROCHURE DETAILS
Hardisty and Co prepared these details, including photography, in accordance with our estate agency agreement.
SERVICES - Disclosure of Financial Interests
Unless instructed otherwise, the company would normally offer all clients, applicants and prospective purchasers its full range of estate agency services, including the valuation of their present property and sales service. We also intend to offer clients, applicants and prospective purchasers' mortgage and financial services advice through our association with our in-house mortgage and protection specialists HARDISTY FINANCIAL. We will also offer to clients and prospective purchasers the services of our panel solicitors, removers and contactors. We would normally be entitled to commission or fees for such services and disclosure of all our financial interests can be found on our website.
MORTGAGE SERVICES
We are whole of market and would love to help with your purchase or remortgage. Call Hardisty Financial to book your appointment today option 3.
Similar Properties
Like this property? Maybe you'll like these ones close by too.
2 Bed Flat, Single Let, Leeds, LS18 5NQ
£160,000
1 views • 2 months ago • 68 m²
4 Bed House, Single Let, Leeds, LS16 6PY
£250,000
3 views • 10 months ago • 114 m²
2 Bed Flat, Single Let, Leeds, LS18 5NQ
£180,000
2 views • a month ago • 68 m²
2 Bed House, Single Let, Leeds, LS18 5NR
£230,000
1 views • 2 months ago • 68 m²
