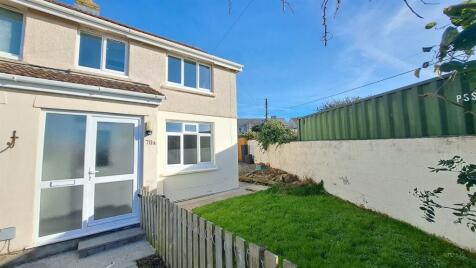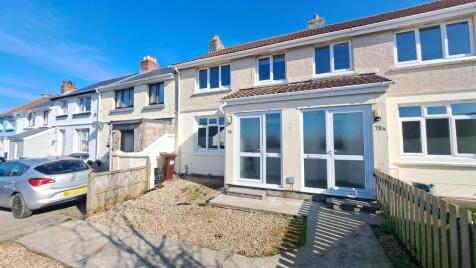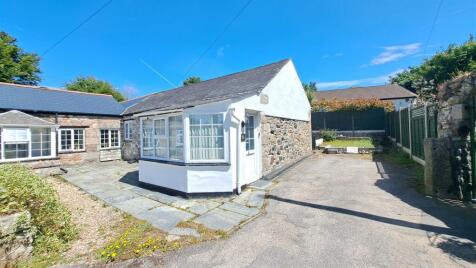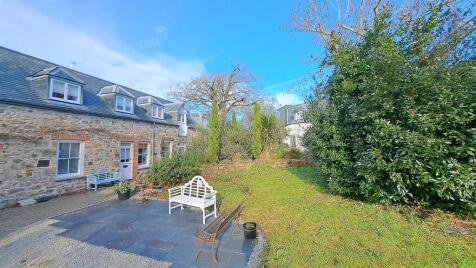3 Bed Detached House, Planning Permission, Camborne, TR14 8TL, £280,000
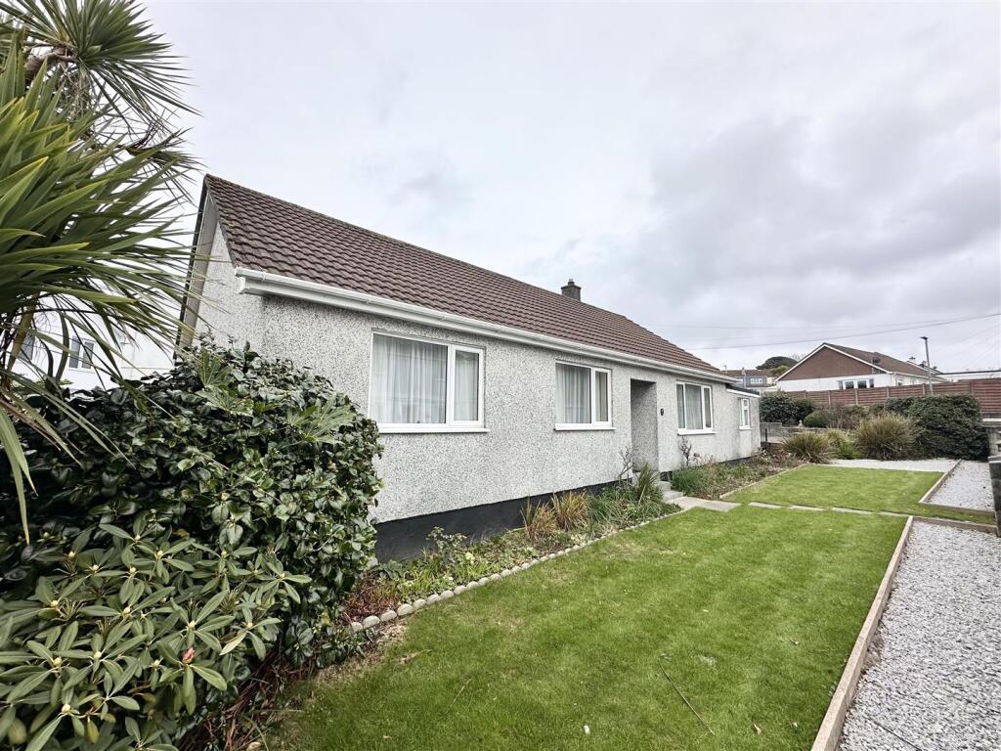
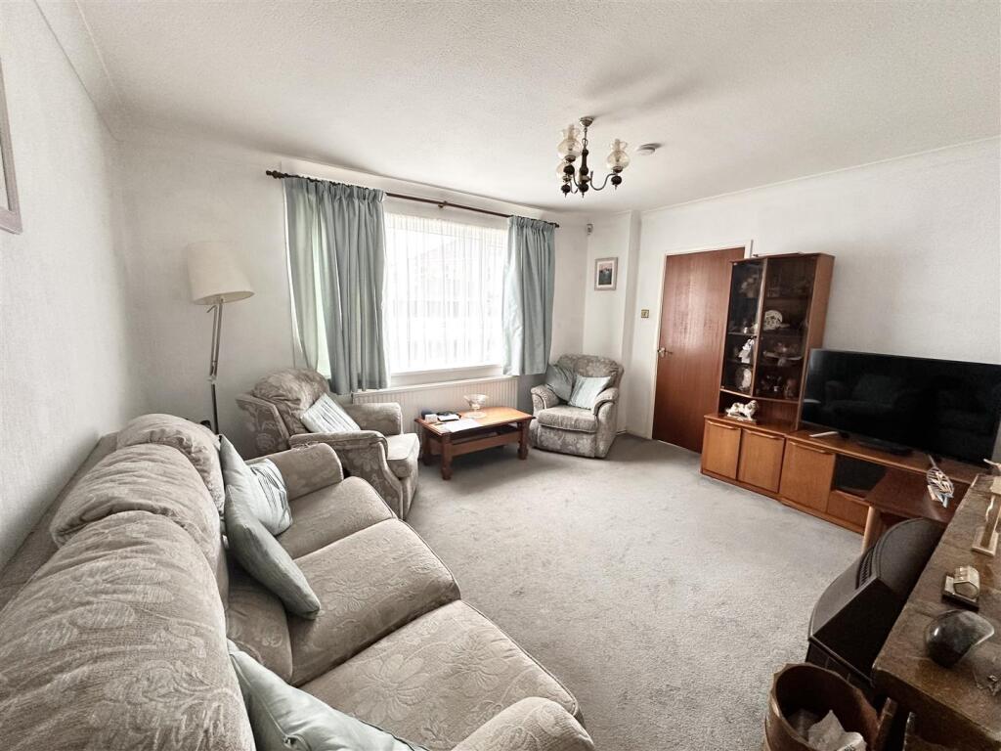
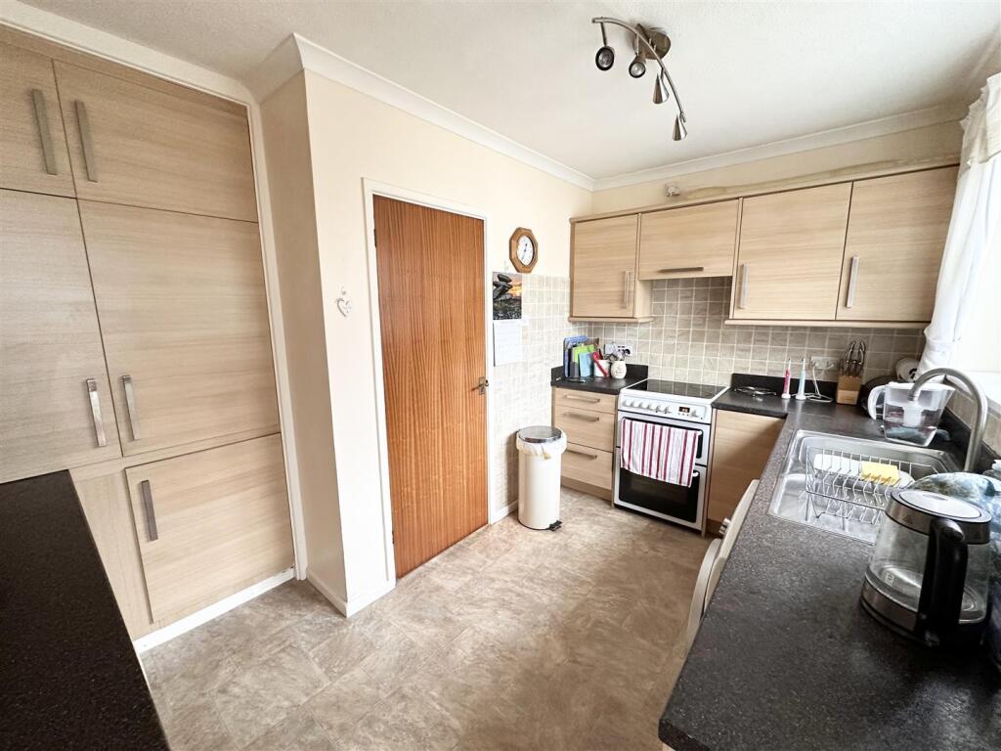
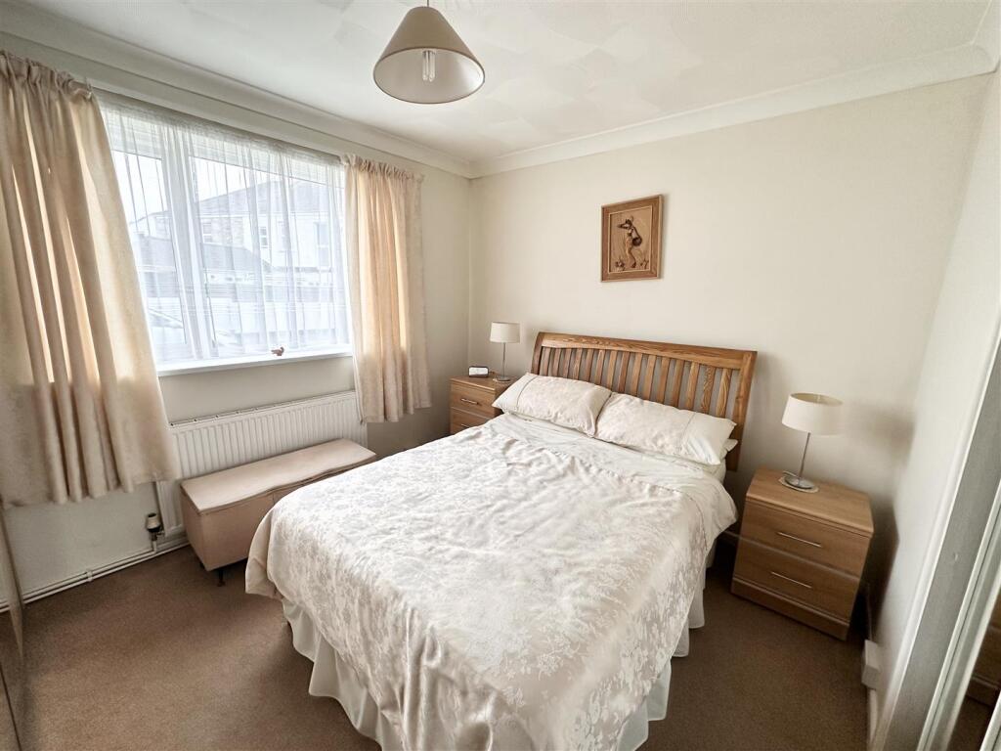
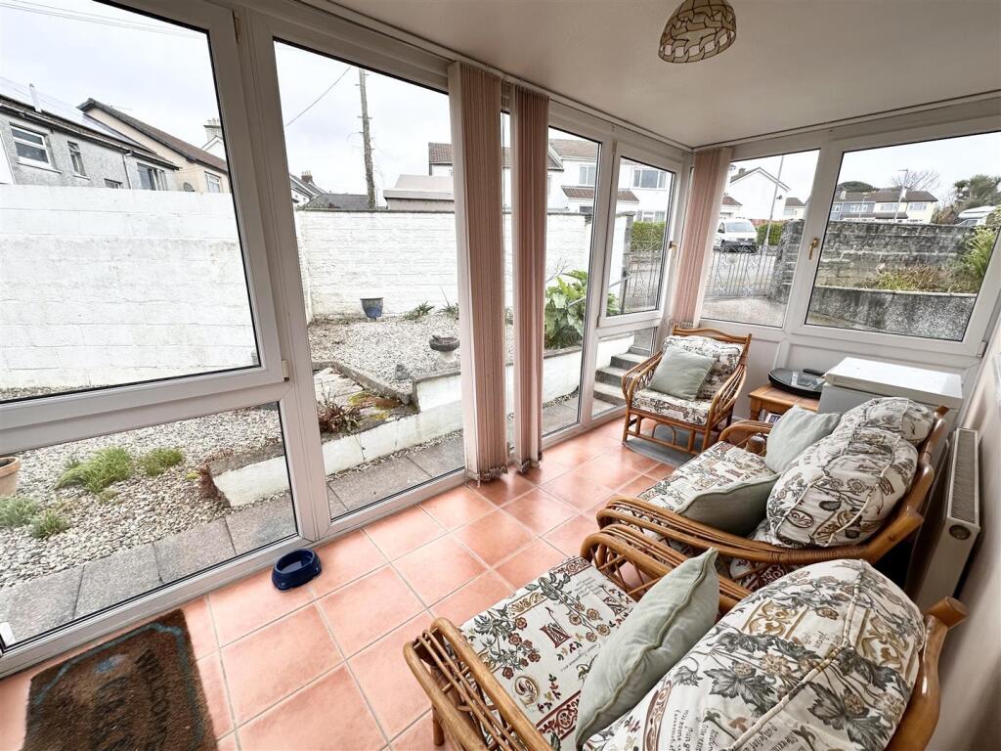
ValuationOvervalued
| Sold Prices | £138.5K - £380K |
| Sold Prices/m² | £1.1K/m² - £4.5K/m² |
| |
Square Metres | ~93 m² |
| Price/m² | £3K/m² |
Value Estimate | £253,918£253,918 |
Investment Opportunity
Cash In | |
Purchase Finance | MortgageMortgage |
Deposit (25%) | £70,000£70,000 |
Stamp Duty & Legal Fees | £11,100£11,100 |
Total Cash In | £81,100£81,100 |
| |
Cash Out | |
Rent Range | £700 - £1,350£700 - £1,350 |
Rent Estimate | £950 |
Running Costs/mo | £1,085£1,085 |
Cashflow/mo | £-135£-135 |
Cashflow/yr | £-1,620£-1,620 |
Gross Yield | 4%4% |
Local Sold Prices
50 sold prices from £138.5K to £380K, average is £202.5K. £1.1K/m² to £4.5K/m², average is £2.7K/m².
| Price | Date | Distance | Address | Price/m² | m² | Beds | Type | |
| £287K | 02/24 | 0.03 mi | 14, Harefield Crescent, Camborne, Cornwall TR14 8TL | £2,733 | 105 | 3 | Semi-Detached House | |
| £159K | 01/21 | 0.05 mi | 22, Enys Road, Camborne, Cornwall TR14 8TN | £1,144 | 139 | 3 | Semi-Detached House | |
| £142.5K | 01/23 | 0.05 mi | 27, Enys Road, Camborne, Cornwall TR14 8TN | £1,827 | 78 | 3 | Semi-Detached House | |
| £238.5K | 01/21 | 0.06 mi | 10, Harefield Crescent, Camborne, Cornwall TR14 8TL | - | - | 3 | Semi-Detached House | |
| £215K | 11/21 | 0.14 mi | 76, Enys Road, Camborne, Cornwall TR14 8TW | - | - | 3 | Terraced House | |
| £245K | 10/21 | 0.15 mi | 78, Roseland Park, Camborne, Cornwall TR14 8LU | - | - | 3 | Detached House | |
| £285K | 12/22 | 0.15 mi | 13, Roseland Park, Camborne, Cornwall TR14 8LU | £4,487 | 64 | 3 | Detached House | |
| £280K | 12/20 | 0.15 mi | 7, Roseland Park, Camborne, Cornwall TR14 8LU | £3,636 | 77 | 3 | Detached House | |
| £225K | 04/23 | 0.17 mi | 26, St Martins Terrace, Camborne, Cornwall TR14 7HP | - | - | 3 | Semi-Detached House | |
| £240K | 09/23 | 0.18 mi | 19, Hughville Street, Camborne, Cornwall TR14 8TR | - | - | 3 | Terraced House | |
| £195K | 07/21 | 0.18 mi | 20, Hughville Street, Camborne, Cornwall TR14 8TR | - | - | 3 | Semi-Detached House | |
| £230K | 12/22 | 0.19 mi | 65, Aneray Road, Camborne, Cornwall TR14 8UB | - | - | 3 | Terraced House | |
| £196K | 04/23 | 0.19 mi | 61, Aneray Road, Camborne, Cornwall TR14 8UB | £2,253 | 87 | 3 | Terraced House | |
| £225K | 05/23 | 0.19 mi | 67, Aneray Road, Camborne, Cornwall TR14 8UB | £3,358 | 67 | 3 | Semi-Detached House | |
| £175.5K | 01/23 | 0.19 mi | 63, Hughville Street, Camborne, Cornwall TR14 8TS | £1,867 | 94 | 3 | Terraced House | |
| £190K | 03/21 | 0.21 mi | 34, Roseland Park, Camborne, Cornwall TR14 8LZ | £2,923 | 65 | 3 | Detached House | |
| £190K | 03/21 | 0.21 mi | 34, Roseland Park, Camborne, Cornwall TR14 8LZ | £2,923 | 65 | 3 | Detached House | |
| £250K | 12/22 | 0.21 mi | 6, Trerise Road, Camborne, Cornwall TR14 7HG | - | - | 3 | Semi-Detached House | |
| £138.5K | 11/20 | 0.22 mi | 82, Enys Road, Camborne, Cornwall TR14 8TP | £1,649 | 84 | 3 | Semi-Detached House | |
| £180K | 11/20 | 0.22 mi | 9, Trethew Gardens, Camborne, Cornwall TR14 8UD | £2,195 | 82 | 3 | Semi-Detached House | |
| £148K | 01/21 | 0.23 mi | 8, Rosevean Close, Camborne, Cornwall TR14 8UE | £2,313 | 64 | 3 | Terraced House | |
| £230K | 04/24 | 0.23 mi | 11, Wellington Road, Camborne, Cornwall TR14 7LH | £2,805 | 82 | 3 | Terraced House | |
| £370K | 02/23 | 0.23 mi | Belvedere, Reskadinnick Road, Camborne, Cornwall TR14 7LR | £3,986 | 93 | 3 | Detached House | |
| £215K | 08/21 | 0.24 mi | 36, Wellington Road, Camborne, Cornwall TR14 7LQ | £2,722 | 79 | 3 | Semi-Detached House | |
| £380K | 03/24 | 0.24 mi | 5, Rosewarne Close, Camborne, Cornwall TR14 0AA | £3,958 | 96 | 3 | Semi-Detached House | |
| £225K | 05/23 | 0.25 mi | 7, Vyvyan Street, Camborne, Cornwall TR14 8BQ | - | - | 3 | Terraced House | |
| £173K | 09/21 | 0.26 mi | 33, North Parade, Camborne, Cornwall TR14 8BJ | £2,110 | 82 | 3 | Terraced House | |
| £205K | 07/23 | 0.26 mi | 12, Parc Bracket Street, Camborne, Cornwall TR14 8BN | - | - | 3 | Terraced House | |
| £150K | 02/21 | 0.26 mi | 34, Rosevean Avenue, Camborne, Cornwall TR14 8UG | £2,542 | 59 | 3 | Terraced House | |
| £190K | 03/23 | 0.26 mi | 18, Rosevean Avenue, Camborne, Cornwall TR14 8UG | £3,016 | 63 | 3 | Terraced House | |
| £233K | 10/23 | 0.26 mi | 2, Rosevean Avenue, Camborne, Cornwall TR14 8UG | £3,426 | 68 | 3 | Semi-Detached House | |
| £174K | 11/23 | 0.26 mi | 19, Rosevean Avenue, Camborne, Cornwall TR14 8UG | - | - | 3 | Terraced House | |
| £152K | 10/23 | 0.27 mi | 12, St Martins Crescent, Camborne, Cornwall TR14 7HQ | - | - | 3 | Terraced House | |
| £180K | 12/20 | 0.27 mi | 2, St Martins Crescent, Camborne, Cornwall TR14 7HQ | £2,022 | 89 | 3 | Semi-Detached House | |
| £230.5K | 01/23 | 0.27 mi | 19, Aneray Road, Camborne, Cornwall TR14 8UA | - | - | 3 | Semi-Detached House | |
| £235K | 06/23 | 0.27 mi | 3, Aneray Road, Camborne, Cornwall TR14 8UA | £3,561 | 66 | 3 | Semi-Detached House | |
| £184K | 10/20 | 0.29 mi | 19, Codiford Crescent, Camborne, Cornwall TR14 8UF | £2,390 | 77 | 3 | Semi-Detached House | |
| £190K | 03/23 | 0.3 mi | 26, North Parade, Camborne, Cornwall TR14 8BL | - | - | 3 | Terraced House | |
| £180K | 04/21 | 0.3 mi | 9, Holman Avenue, Camborne, Cornwall TR14 7JQ | £2,727 | 66 | 3 | Semi-Detached House | |
| £242K | 02/24 | 0.31 mi | 47, Treglenwith Road, Camborne, Cornwall TR14 7JA | - | - | 3 | Terraced House | |
| £175K | 10/23 | 0.31 mi | 53, St Martins Crescent, Camborne, Cornwall TR14 7HH | £2,059 | 85 | 3 | Terraced House | |
| £200K | 03/23 | 0.32 mi | 26, College Street, Camborne, Cornwall TR14 7LE | - | - | 3 | Semi-Detached House | |
| £223K | 05/21 | 0.33 mi | 19, Holman Avenue, Camborne, Cornwall TR14 7JQ | £3,540 | 63 | 3 | Semi-Detached House | |
| £245K | 04/21 | 0.33 mi | 28, Holman Avenue, Camborne, Cornwall TR14 7JQ | £3,311 | 74 | 3 | Semi-Detached House | |
| £227K | 06/23 | 0.34 mi | 42, Union Street, Camborne, Cornwall TR14 8HF | £3,243 | 70 | 3 | Terraced House | |
| £199.9K | 05/21 | 0.34 mi | 62, Union Street, Camborne, Cornwall TR14 8HF | £2,272 | 88 | 3 | Terraced House | |
| £243K | 12/22 | 0.35 mi | 110, Rosemellin, Camborne, Cornwall TR14 8QG | £3,076 | 79 | 3 | Terraced House | |
| £190K | 11/20 | 0.35 mi | 9, Mitchell Road, Camborne, Cornwall TR14 7JH | - | - | 3 | Detached House | |
| £189.6K | 07/21 | 0.37 mi | 14, Adelaide Street, Camborne, Cornwall TR14 8HH | £1,975 | 96 | 3 | Terraced House | |
| £166.3K | 02/21 | 0.37 mi | 28, Rosemellin, Camborne, Cornwall TR14 8QF | - | - | 3 | Terraced House |
Local Rents
13 rents from £700/mo to £1.4K/mo, average is £1.1K/mo.
| Rent | Date | Distance | Address | Beds | Type | |
| £1,350 | 02/25 | 0.26 mi | - | 3 | Terraced House | |
| £1,100 | 09/24 | 0.29 mi | Rosevean Avenue, Camborne. TR14 8UG | 3 | Flat | |
| £1,200 | 09/24 | 0.34 mi | - | 3 | Semi-Detached House | |
| £1,000 | 09/24 | 0.38 mi | - | 3 | Terraced House | |
| £1,350 | 09/24 | 0.41 mi | Hidderley Park, Camborne | 3 | Detached House | |
| £1,100 | 01/25 | 0.41 mi | - | 3 | Terraced House | |
| £700 | 03/23 | 0.44 mi | - | 3 | Terraced House | |
| £1,000 | 03/24 | 0.44 mi | - | 3 | Terraced House | |
| £1,100 | 02/25 | 0.44 mi | - | 3 | Terraced House | |
| £900 | 05/23 | 0.52 mi | - | 3 | Terraced House | |
| £1,250 | 08/24 | 0.58 mi | - | 3 | Terraced House | |
| £1,250 | 09/24 | 0.6 mi | - | 3 | Semi-Detached House | |
| £1,100 | 10/24 | 0.61 mi | - | 3 | Terraced House |
Local Area Statistics
Population in TR14 | 24,57824,578 |
Town centre distance | 0.16 miles away0.16 miles away |
Nearest school | 0.30 miles away0.30 miles away |
Nearest train station | 0.55 miles away0.55 miles away |
| |
Rental growth (12m) | +17%+17% |
Sales demand | Balanced marketBalanced market |
Capital growth (5yrs) | +43%+43% |
Property History
Listed for £280,000
February 3, 2025
Floor Plans
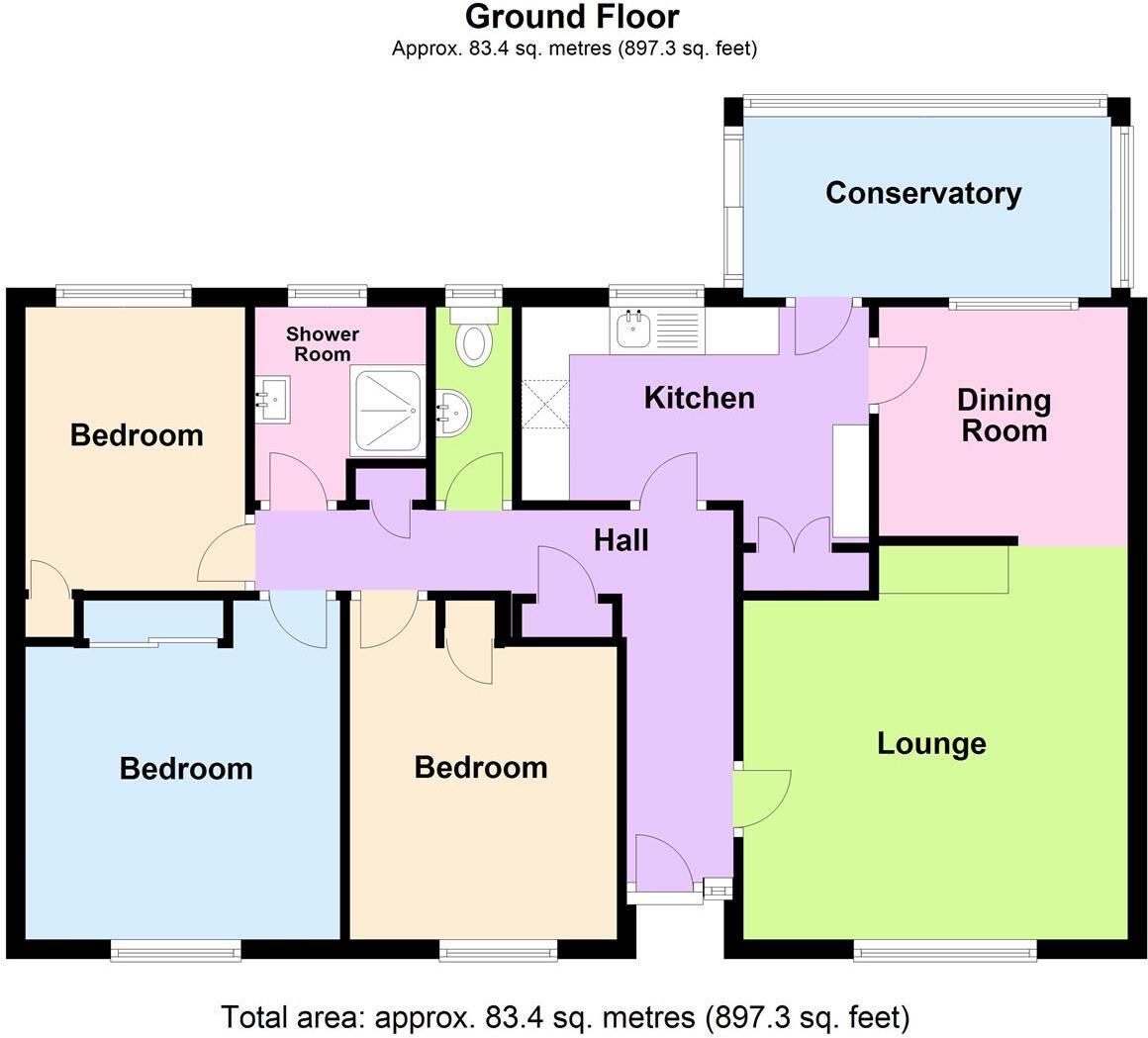
Description
- THREE BEDROOM DETACHED BUNGALOW +
- CONVENIENT LOCATION +
- OFF ROAD PARKING FOR SEVERAL VEHICLES +
- ATTACHED SINGLE GARAGE +
- WELL PRESENTED THROUGHOUT +
- GENEROUS GARDENS AND GROUNDS +
- SCAN QR CODE FOR MATERIAL INFORMATION +
Description - A very well presented three bedroom detached bungalow set in generous gardens and grounds on the outskirts of Campbell. This well maintained detached property is conveniently located within walking distance of the town of Camborne yet set back in a tucked away location. Internally there is living room, dining room, kitchen, three bedrooms and family bathroom. Externally it was a good range of lawned and low maintenance stone chip gardens to front and rear along with an attached single garage and driveway parking for several vehicles. All all an excellent bungalow convenient location.
Entrance - UPVC double glazed obscure door open into:
Entrance Hall - Doors leading to living room, kitchen, all three bedrooms, family shower room and separate WC. Storage cupboard. Airing cupboard with shelving. Wall mounted radiator. Loft access.
Living Room/Dining Room - Two separate rooms with an open access between the two.
Living Room - 4.281m x 3.476m (14'0" x 11'4") - Lovely light room with UPVC double glazed picture window to front elevation. Radiator. Feature fireplace with gas fire with stone heart and surround. Access through to:
Dining Room - 2.739m x 2.626m (8'11" x 8'7") - Glazed window through to conservatory. Mounted radiator. Plenty of space for dining table and chairs. Door open through to:
Kitchen - 3.785m x 2.62m reducing to 2.16m (12'5" x 8'7" red - A range OF floor standing and wall mounted cupboard and drawer units with granite effect works surfaces over. One bowl stainless steel sink unit with drainer board and mixer tap over. Space for oven with extractor fan over. Space and plumbing for washing machine. Tiled splashback to 3 sides. UPVC double glazed picture window to rear elevation.
Conservatory/Sun Room - 4.218m x 2.010m (13'10" x 6'7") - A superb addition to the property. A generous conservatory with tiled flooring. UPVC double glazed windows to 3 sides. UPVC double glazed door opening into rear garden
Bedroom One - 3.608 m x 3.430 m (11'10" m x 11'3" m) - Generous double bedroom with UPVC double glazed picture window to front elevation. Built-in mirrored wardrobe. Wall mounted radiator.
Bedroom Two - 3.606m reducing to 2.936 m x 2.953m (11'9" reducin - Another well proportioned double bedroom with UPVC double glazed picture window to front elevation. Radiator. Built-in wardrobe.
Bedroom Three - 3.076m x 2.411m. (10'1" x 7'10".) - Another double bedroom, currently configured as a single. UPVC double glazed picture window to rear elevation. Radiator. Built-in wardrobe.
Shower Room - 2.131m x 1.894m (6'11" x 6'2") - A recently fully refurbished shower room presented superbly. Oak effect laminate flooring. Double sized shower cubicle with wall mounted Plumbed Thermostat controlled shower unit over. Part tiled to 4 wall. Insect wash hand basin with cupboard unit beneath. Radiator. Towel rail. UPVC double glazed obscure window to rear elevation.
W.C. - 2.136m x 0.892m. (7'0" x 2'11".) - Another refurbished room with oak effect laminate flooring. Part tile 23 walls. Low-level WC. Inset wash handbasin with cupboard unit beneath. Radiator. UPVC double raised obscured window to rear elevation.
Outside -
To The Front - To the front of the property there is a pedestrian gateway leading from the road which intern gives access via a stone pathway to the front door. To either side of this pathway there are two generous levels areas of level lawn boarded by and attractive range of shops and flowers to one side and low maintenance phone chippings to the other. To the left of the property as you face it with a delightful and mature side garden bursting with a wonderful array of shrubs, plants and flowers, intersected by granite chipped pathway which leads around the side of the property and gives access to the rear garden. Buyer open access. To the right hand side of the property, there’s a further stone chipped area, leading to a Roth iron and pedestrian gate which gives access up to shallow steps into the rear garden parking area.
To The Rear - Access from the cul-de-sac to the rear of the property via wrought iron Double gate, there is direct vehicle access into the property with parking for up to 5 vehicles. This generous parking area also leads directly to the attached single garage. To all three boards of the parking area there is a raised shriver with a range of plants and flowers. Further steps leave down from the driveway giving access to the low maintenance rear garden which is predominantly stone chipped. A concrete base houses a generous outbuilding.
Outbuilding - 4.685 m x 2.211 m approximate internal dimensions. This timber clad block built outbuilding has been subdivided into two useful sections. The first room has a range of floor standing cupboards with worksurface over and further wall mounted shelving. The second room also benefits from wall mounted cupboard and shelving.
Garage - An attached single garage with up and over garage door. Power and light.
Material Information - Verified Material Information
Council tax band: C
Council tax annual charge: £2082.25 a year (£173.52 a month)
Tenure: Freehold
Property type: Bungalow
Property construction: Standard form
Electricity supply: Mains electricity
Solar Panels: No
Other electricity sources: No
Water supply: Mains water supply
Sewerage: Mains
Heating: Central heating
Heating features: None
Broadband: FTTP (Fibre to the Premises)
Mobile coverage: O2 - Good, Vodafone - Great, Three - Great, EE - Great
Parking: Garage, Driveway, Gated, and Off Street
Building safety issues: No
Restrictions - Listed Building: No
Restrictions - Conservation Area: No
Restrictions - Tree Preservation Orders: None
Public right of way: No
Long-term area flood risk: Yes
Coastal erosion risk: No
Planning permission issues: No
Accessibility and adaptations: None
Coal mining area: No
Non-coal mining area: Yes
Energy Performance rating: D
All information is provided without warranty. Contains HM Land Registry data © Crown copyright and database right 2021. This data is licensed under the Open Government Licence v3.0.The information contained is intended to help you decide whether the property is suitable for you. You should verify any answers which are important to you with
your property lawyer or surveyor or ask for quotes from the appropriate trade experts: builder, plumber, electrician, damp, and timber expert
Similar Properties
Like this property? Maybe you'll like these ones close by too.
2 Bed House, Planning Permission, Camborne, TR14 8TW
£196,000
4 views • 5 months ago • 68 m²
2 Bed House, Planning Permission, Camborne, TR14 8TW
£210,000
1 views • 25 days ago • 68 m²
2 Bed Bungalow, Planning Permission, Camborne, TR14 8LN
£220,000
9 months ago • 68 m²
2 Bed House, Planning Permission, Camborne, TR14 8FD
£230,000
1 views • 2 months ago • 68 m²
