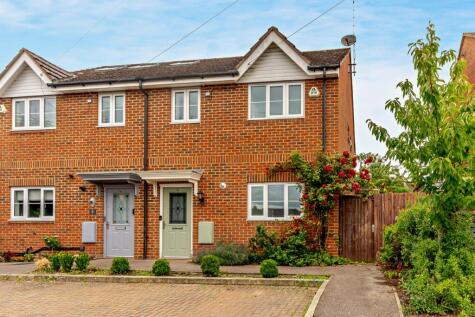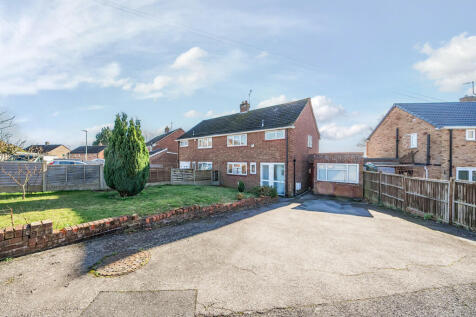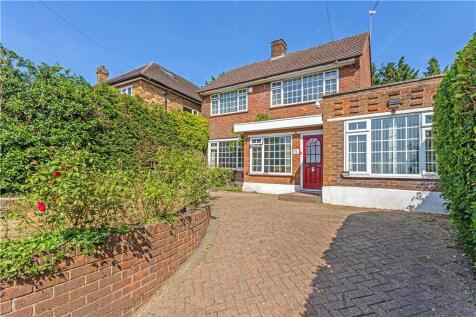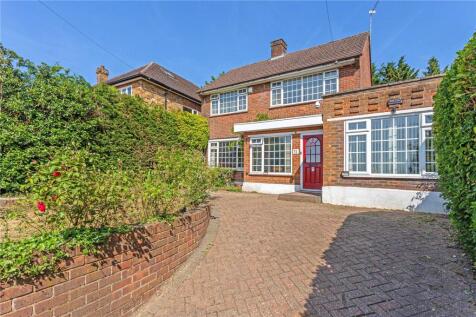5 Bed Detached House, Single Let, Rickmansworth, WD3 8RL, £1,000,000
Thellusson Way, Rickmansworth, WD3 8RL - 2 views - 2 months ago
BTL
~178 m²
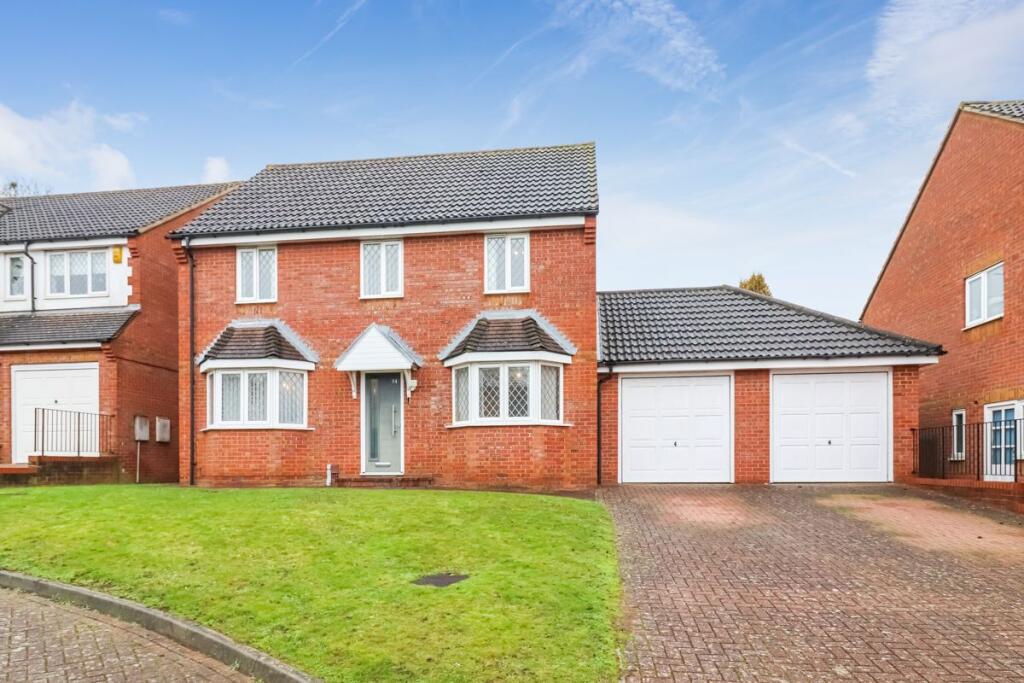
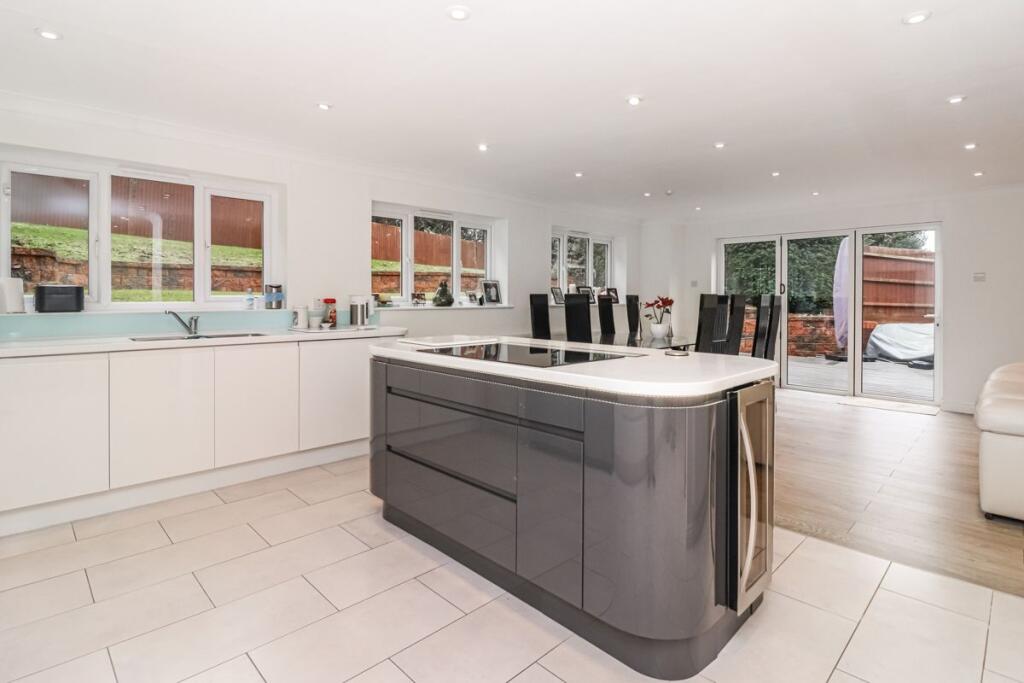
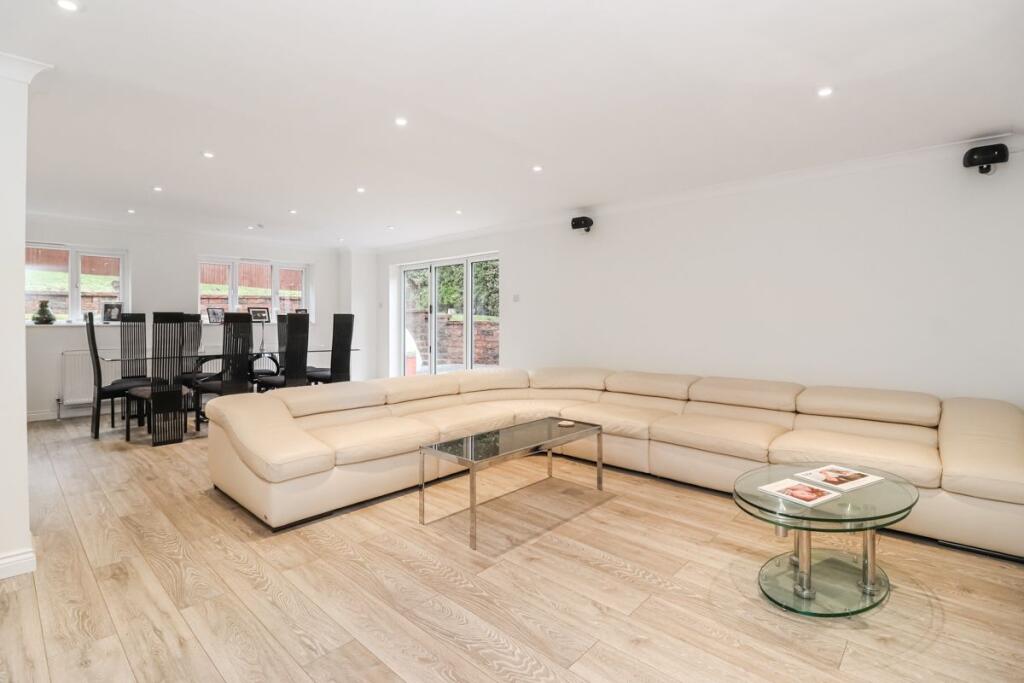
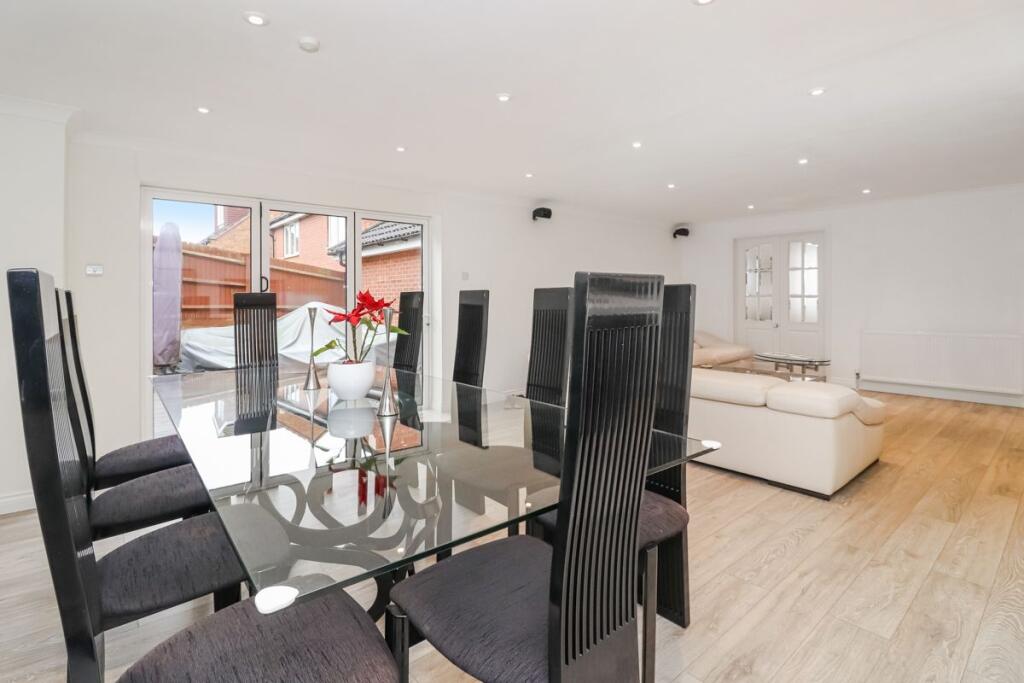
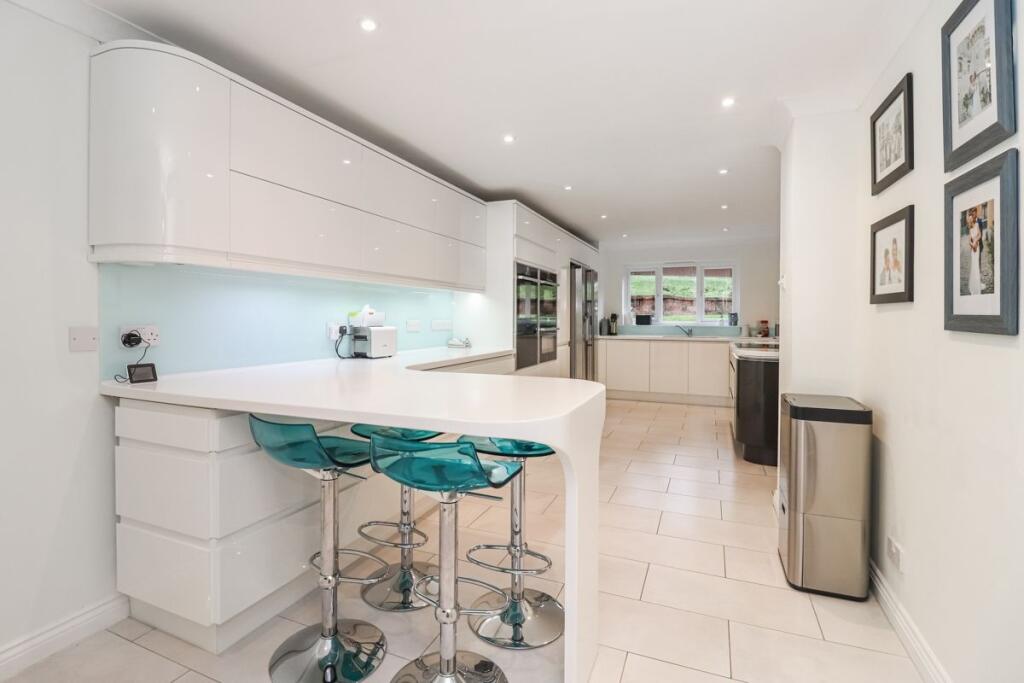
+25 photos
ValuationUndervalued
| Sold Prices | £555K - £2.5M |
| Sold Prices/m² | £3.8K/m² - £10.2K/m² |
| |
Square Metres | ~178.28 m² |
| Price/m² | £5.6K/m² |
Value Estimate | £1,104,785 |
| BMV | 10% |
Cashflows
Cash In | |
Purchase Finance | Mortgage |
Deposit (25%) | £250,000 |
Stamp Duty & Legal Fees | £72,450 |
Total Cash In | £322,450 |
| |
Cash Out | |
Rent Range | £2,400 - £4,050 |
Rent Estimate | £2,488 |
Running Costs/mo | £3,643 |
Cashflow/mo | £-1,155 |
Cashflow/yr | £-13,855 |
Gross Yield | 3% |
Local Sold Prices
24 sold prices from £555K to £2.5M, average is £1.3M. £3.8K/m² to £10.2K/m², average is £6.2K/m².
Local Rents
10 rents from £2.4K/mo to £4K/mo, average is £2.9K/mo.
Local Area Statistics
Population in WD3 | 40,831 |
Population in Rickmansworth | 40,832 |
Town centre distance | 0.94 miles away |
Nearest school | 0.30 miles away |
Nearest train station | 1.04 miles away |
| |
Rental demand | Landlord's market |
Rental growth (12m) | +1% |
Sales demand | Balanced market |
Capital growth (5yrs) | +6% |
Property History
Listed for £1,000,000
February 3, 2025
Floor Plans
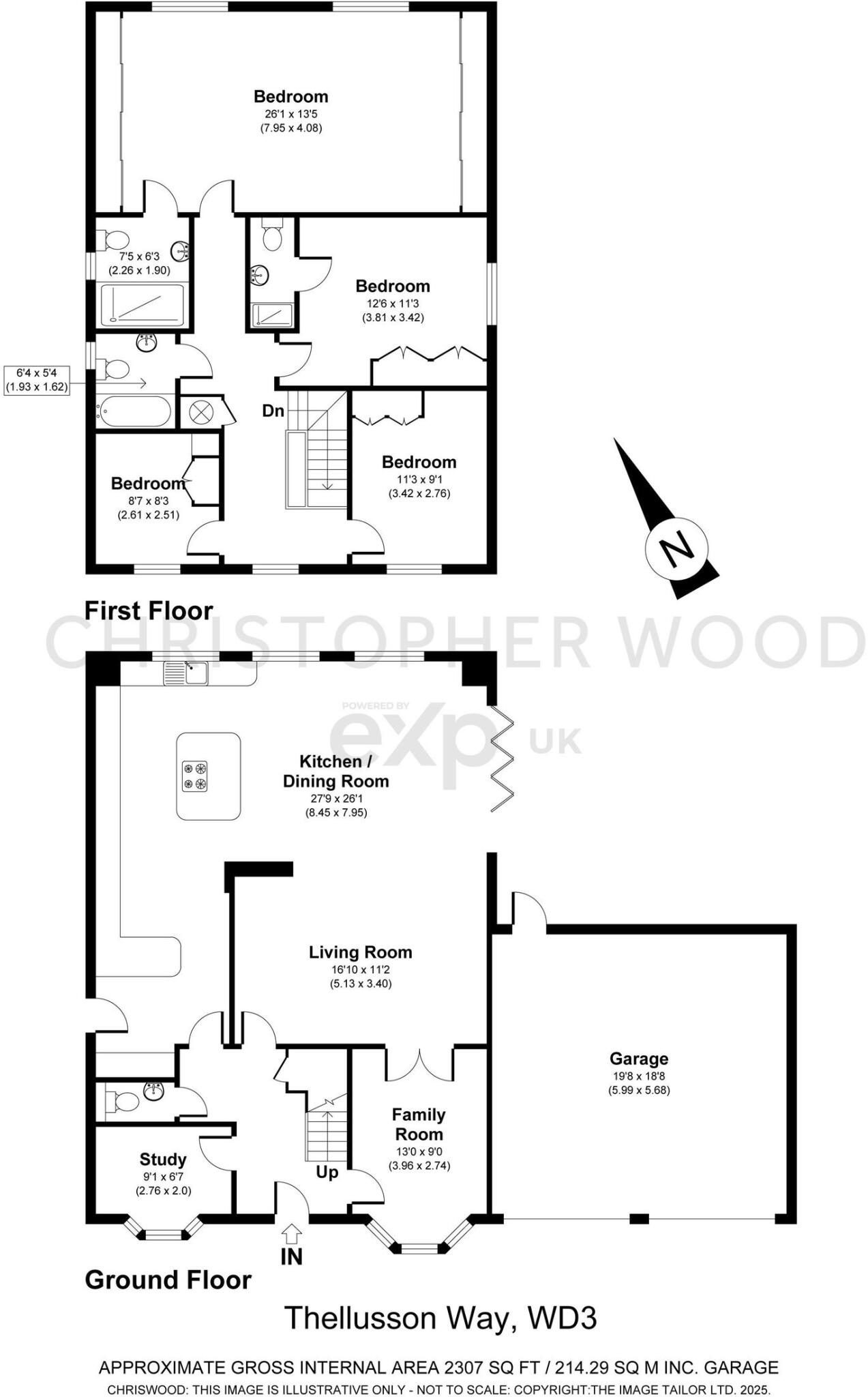
Description
Similar Properties
Like this property? Maybe you'll like these ones close by too.
3 Bed House, Single Let, Rickmansworth, WD3 8AD
£585,000
2 views • a year ago • 93 m²
Sold STC
3 Bed House, Single Let, Rickmansworth, WD3 8LJ
£524,000
2 views • a year ago • 97 m²
4 Bed House, Single Let, Rickmansworth, WD3 8NE
£850,000
a year ago • 170 m²
4 Bed House, Single Let, Rickmansworth, WD3 8NE
£850,000
20 days ago • 129 m²
