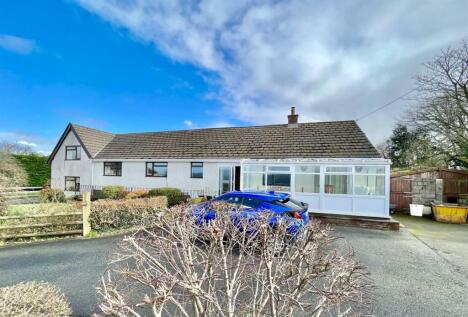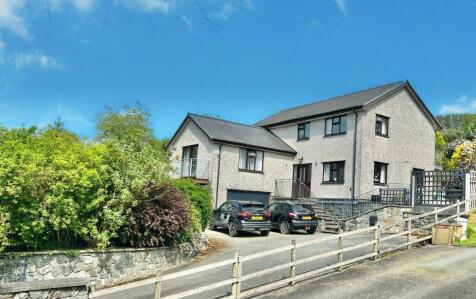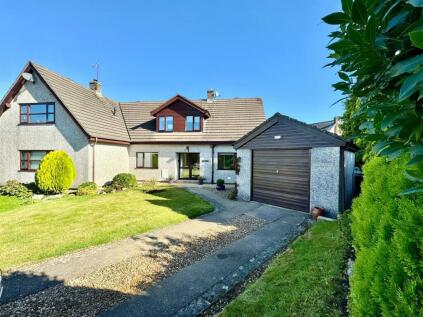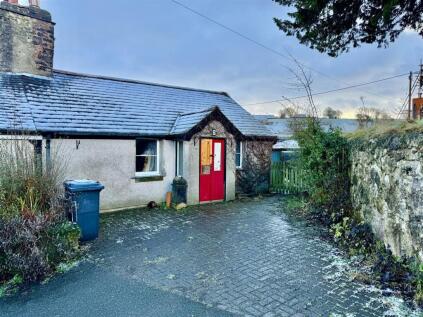3 Bed Semi-Detached House, Single Let, Llanrwst, LL26 0BZ, £275,000
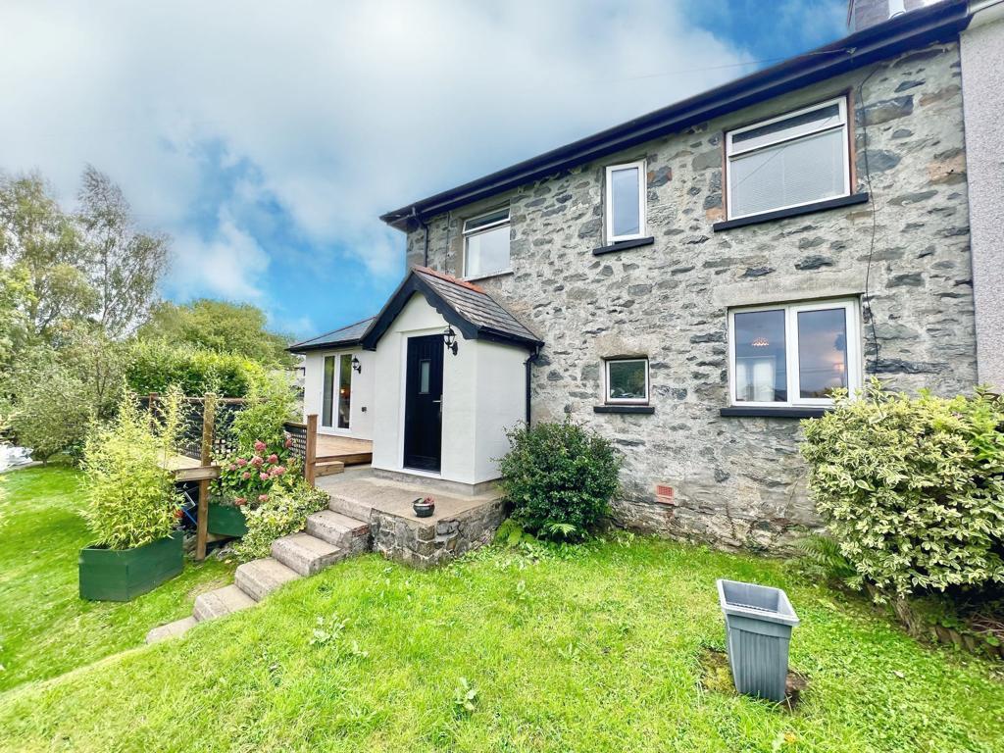
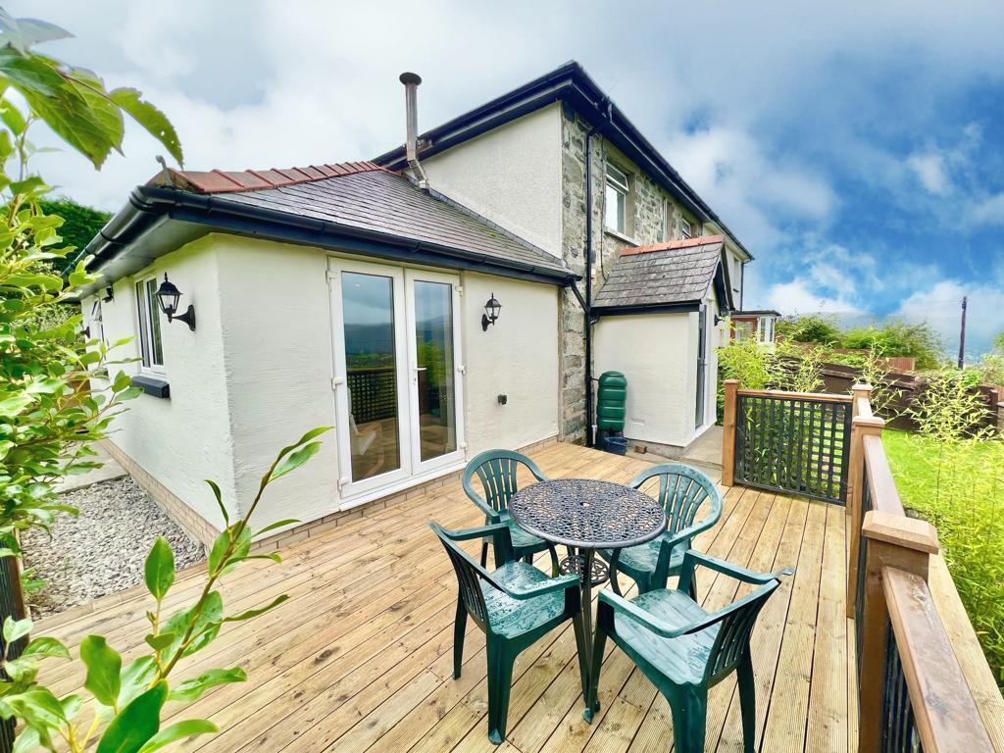
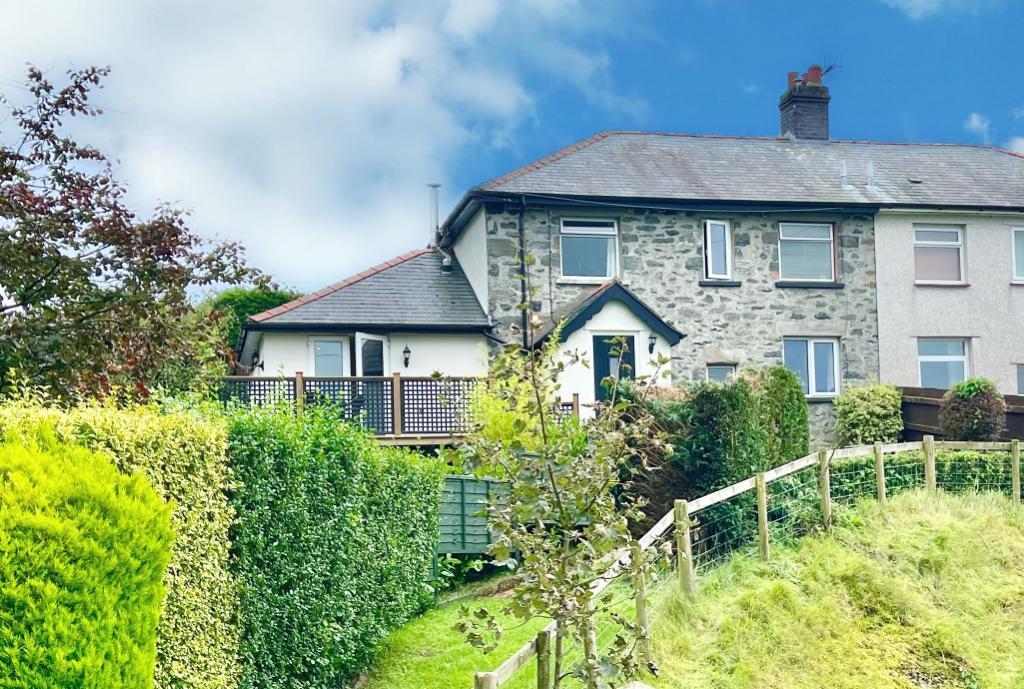
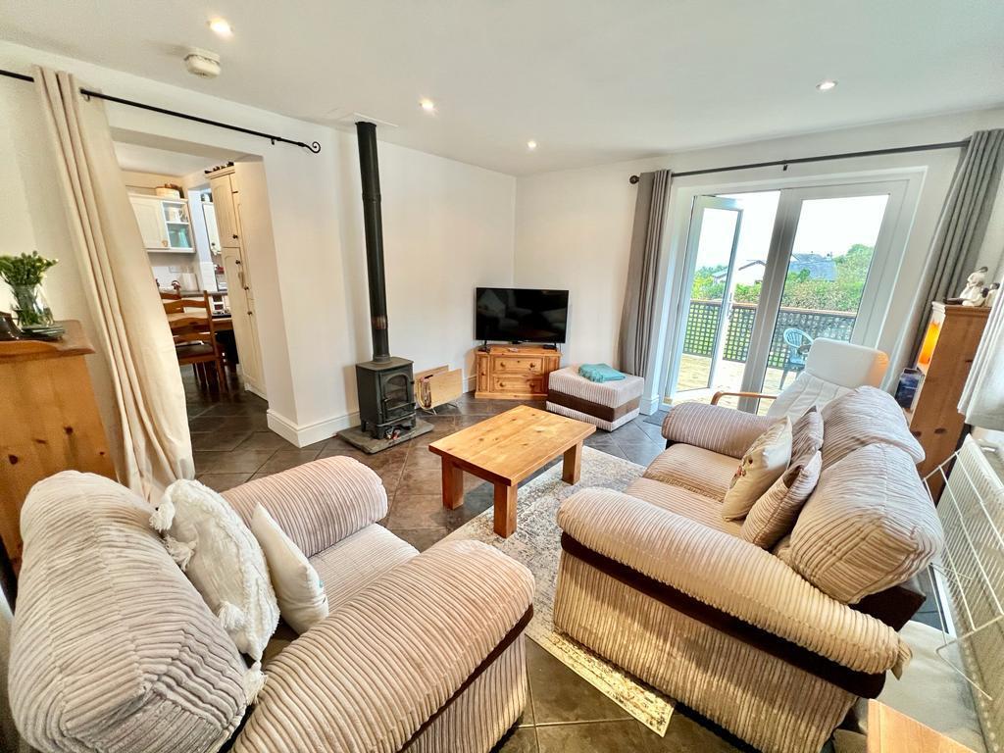
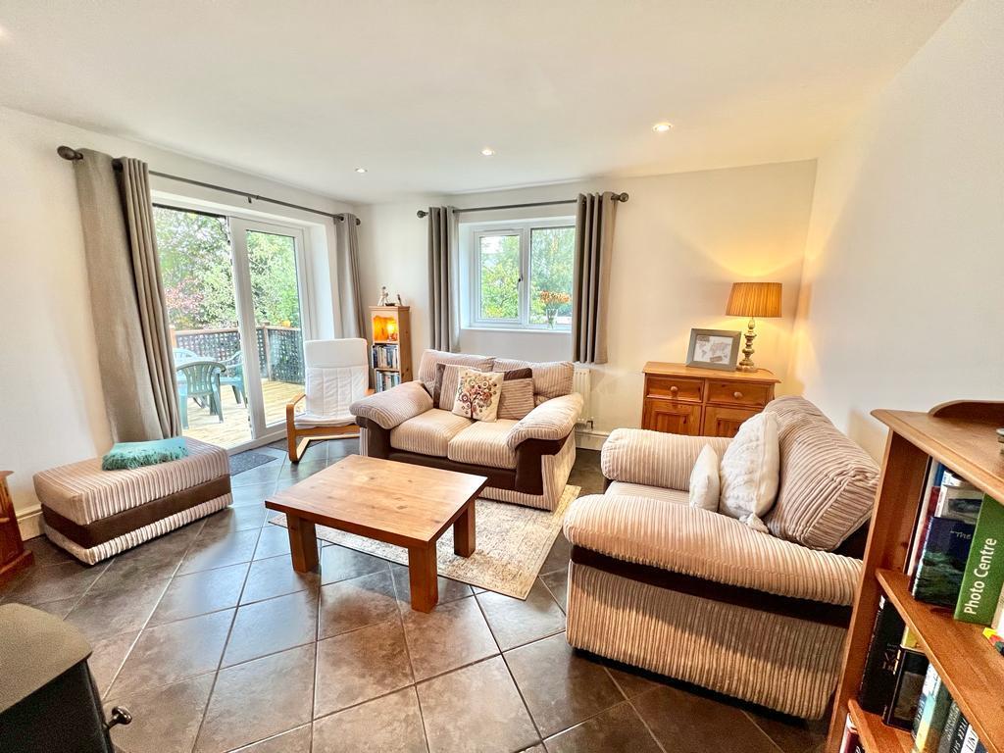
ValuationOvervalued
| Sold Prices | £60.5K - £379.5K |
| Sold Prices/m² | £868/m² - £3.9K/m² |
| |
Square Metres | ~93 m² |
| Price/m² | £3K/m² |
Value Estimate | £169,923£169,923 |
Cashflows
Cash In | |
Purchase Finance | MortgageMortgage |
Deposit (25%) | £68,750£68,750 |
Stamp Duty & Legal Fees | £11,860£11,860 |
Total Cash In | £80,610£80,610 |
| |
Cash Out | |
Rent Range | £695 - £1,100£695 - £1,100 |
Rent Estimate | £743 |
Running Costs/mo | £1,028£1,028 |
Cashflow/mo | £-285£-285 |
Cashflow/yr | £-3,420£-3,420 |
Gross Yield | 3%3% |
Local Sold Prices
50 sold prices from £60.5K to £379.5K, average is £160K. £868/m² to £3.9K/m², average is £1.8K/m².
| Price | Date | Distance | Address | Price/m² | m² | Beds | Type | |
| £157.5K | 08/21 | 1.05 mi | 20, Cae Tyddyn, Llanrwst, Conwy LL26 0BN | £1,230 | 128 | 3 | Terraced House | |
| £159.9K | 11/21 | 1.06 mi | 44, Cae Tyddyn, Llanrwst, Conwy LL26 0BN | £1,702 | 94 | 3 | Terraced House | |
| £175K | 11/21 | 1.09 mi | 28, Trem Arfon, Llanrwst, Conwy LL26 0BP | - | - | 3 | Detached House | |
| £225K | 11/21 | 1.09 mi | 31, Trem Arfon, Llanrwst, Conwy LL26 0BP | £1,923 | 117 | 3 | Detached House | |
| £188.5K | 10/21 | 1.11 mi | 45, Trem Arfon, Llanrwst, Conwy LL26 0BP | £2,772 | 68 | 3 | Semi-Detached House | |
| £295K | 10/22 | 1.14 mi | 35, Trem Arfon, Llanrwst, Conwy LL26 0BP | - | - | 3 | Semi-Detached House | |
| £188.5K | 10/21 | 1.14 mi | 45, Trem Arfon, Llanrwst, Conwy LL26 0BP | £2,772 | 68 | 3 | Semi-Detached House | |
| £190K | 05/21 | 1.14 mi | 30, Trem Arfon, Llanrwst, Conwy LL26 0BP | £2,209 | 86 | 3 | Detached House | |
| £275K | 06/22 | 1.18 mi | Gernant, Llanddoged Road, Llanrwst, Conwy LL26 0YU | - | - | 3 | Semi-Detached House | |
| £153K | 09/21 | 1.19 mi | 25, Caer Felin, Llanrwst, Conwy LL26 0BH | £1,545 | 99 | 3 | Terraced House | |
| £156.9K | 05/21 | 1.19 mi | 38, Caer Felin, Llanrwst, Conwy LL26 0BH | £1,825 | 86 | 3 | Semi-Detached House | |
| £159.9K | 07/22 | 1.19 mi | 41, Caer Felin, Llanrwst, Conwy LL26 0BH | - | - | 3 | Terraced House | |
| £150K | 11/22 | 1.19 mi | 26, Caer Felin, Llanrwst, Conwy LL26 0BH | £1,579 | 95 | 3 | Terraced House | |
| £153K | 09/21 | 1.19 mi | 25, Caer Felin, Llanrwst, Conwy LL26 0BH | £1,545 | 99 | 3 | Semi-Detached House | |
| £156.9K | 05/21 | 1.19 mi | 38, Caer Felin, Llanrwst, Conwy LL26 0BH | £1,825 | 86 | 3 | Semi-Detached House | |
| £195K | 01/23 | 1.21 mi | Tegfan, Abergele Road, Llanrwst, Conwy LL26 0NG | £2,407 | 81 | 3 | Terraced House | |
| £150K | 08/23 | 1.23 mi | Gorddinan, Abergele Road, Llanrwst, Conwy LL26 0NG | £1,829 | 82 | 3 | Terraced House | |
| £230K | 12/20 | 1.23 mi | Ein Cartref, Abergele Road, Llanrwst, Conwy LL26 0NG | £2,391 | 96 | 3 | Detached House | |
| £80.3K | 04/22 | 1.24 mi | Maes Ednyfed, Llanddoged Road, Llanrwst, Conwy LL26 0DW | £873 | 92 | 3 | Detached House | |
| £215K | 10/21 | 1.25 mi | Bron Allt, Town Hill, Llanrwst, Conwy LL26 0NF | - | - | 3 | Semi-Detached House | |
| £379.5K | 06/22 | 1.25 mi | Yr Hen Stabal, Town Hill, Llanrwst, Conwy LL26 0NF | £3,933 | 97 | 3 | Detached House | |
| £165K | 02/22 | 1.26 mi | 17, Pendref, Llanrwst, Conwy LL26 0BG | £2,200 | 75 | 3 | Semi-Detached House | |
| £370K | 01/23 | 1.3 mi | Lletyr Dryw, Poplar Grove, Llanrwst, Conwy LL26 0EE | - | - | 3 | Detached House | |
| £135K | 12/23 | 1.34 mi | Mount View, Denbigh Street, Llanrwst, Conwy LL26 0AW | £1,731 | 78 | 3 | Terraced House | |
| £140K | 01/23 | 1.34 mi | 69, Denbigh Street, Llanrwst, Conwy LL26 0AW | £1,429 | 98 | 3 | Terraced House | |
| £130K | 11/22 | 1.35 mi | 2, Salisbury Terrace, Llanrwst, Conwy LL26 0DU | £1,529 | 85 | 3 | Terraced House | |
| £185K | 09/21 | 1.37 mi | Cae Clyd, Parry Road, Llanrwst, Conwy LL26 0DG | £2,202 | 84 | 3 | Semi-Detached House | |
| £212K | 09/21 | 1.38 mi | 19, Cae Llan, Llanrwst, Conwy LL26 0DH | £2,058 | 103 | 3 | Semi-Detached House | |
| £195K | 05/21 | 1.38 mi | Dedwyddfa, Cae Llan, Llanrwst, Conwy LL26 0DH | £2,407 | 81 | 3 | Semi-Detached House | |
| £142.5K | 09/23 | 1.39 mi | 31, Cae Llan, Llanrwst, Conwy LL26 0DH | - | - | 3 | Terraced House | |
| £195K | 05/21 | 1.39 mi | Dedwyddfa, Cae Llan, Llanrwst, Conwy LL26 0DH | £2,407 | 81 | 3 | Semi-Detached House | |
| £160K | 01/23 | 1.44 mi | Cemlyn, Station Road, Llanrwst, Conwy LL26 0DB | £1,758 | 91 | 3 | Detached House | |
| £156K | 07/22 | 1.47 mi | 3, Denbigh Street, Llanrwst, Conwy LL26 0LL | - | - | 3 | Terraced House | |
| £60.5K | 11/21 | 1.48 mi | 27a, Watling Street, Llanrwst, Conwy LL26 0LS | - | - | 3 | Terraced House | |
| £60.5K | 11/21 | 1.48 mi | 27a, Watling Street, Llanrwst, Conwy LL26 0LS | - | - | 3 | Terraced House | |
| £139K | 11/20 | 1.48 mi | Dwyryd Cottage, Watling Street, Llanrwst, Conwy LL26 0LS | £1,311 | 106 | 3 | Semi-Detached House | |
| £105K | 12/20 | 1.49 mi | 14, Bridge Street, Llanrwst, Conwy LL26 0ET | £868 | 121 | 3 | Terraced House | |
| £128K | 01/21 | 1.49 mi | 9, Bridge Street, Llanrwst, Conwy LL26 0ET | £1,243 | 103 | 3 | Terraced House | |
| £120K | 11/20 | 1.49 mi | 12, Bridge Street, Llanrwst, Conwy LL26 0ET | £896 | 134 | 3 | Terraced House | |
| £157K | 03/22 | 1.49 mi | 1, Maes Mawr, Llanrwst, Conwy LL26 0HW | £2,013 | 78 | 3 | Semi-Detached House | |
| £145K | 03/22 | 1.49 mi | Dolwen, Watling Street, Llanrwst, Conwy LL26 0LS | - | - | 3 | Terraced House | |
| £225K | 10/23 | 1.51 mi | 11, Y Berllan, Llanrwst, Conwy LL26 0HR | £2,679 | 84 | 3 | Semi-Detached House | |
| £108.5K | 12/20 | 1.51 mi | 3, Tan Y Graig, Llanrwst, Conwy LL26 0NA | £1,486 | 73 | 3 | Detached House | |
| £210K | 06/21 | 1.52 mi | 12, Y Berllan, Llanrwst, Conwy LL26 0HR | - | - | 3 | Semi-Detached House | |
| £169.9K | 07/21 | 1.57 mi | 69, Cae Person, Llanrwst, Conwy LL26 0HT | £2,297 | 74 | 3 | Semi-Detached House | |
| £145K | 10/21 | 1.57 mi | 57, Cae Person, Llanrwst, Conwy LL26 0HT | £1,272 | 114 | 3 | Terraced House | |
| £169.9K | 07/21 | 1.59 mi | 69, Cae Person, Llanrwst, Conwy LL26 0HT | £2,297 | 74 | 3 | Semi-Detached House | |
| £250K | 01/23 | 1.6 mi | 7, Maes Tawel, Llanrwst, Conwy LL26 0TS | £3,425 | 73 | 3 | Terraced House | |
| £215K | 04/22 | 1.6 mi | 4, Maes Tawel, Llanrwst, Conwy LL26 0TS | £3,028 | 71 | 3 | Semi-Detached House | |
| £295K | 10/23 | 1.6 mi | 2, Maes Tawel, Llanrwst, Conwy LL26 0TS | - | - | 3 | Terraced House |
Local Rents
8 rents from £695/mo to £1.1K/mo, average is £823/mo.
| Rent | Date | Distance | Address | Beds | Type | |
| £1,100 | 05/24 | 0.3 mi | Tyddyn Mali, Ffordd Trwyn Swch, Llanddoged, LL26 0DZ | 2 | Detached House | |
| £950 | 05/24 | 1.23 mi | Blaen Nant, Llanrwst, LL26 0NG | 3 | Detached House | |
| £695 | 12/24 | 1.42 mi | - | 3 | Terraced House | |
| £850 | 02/25 | 1.48 mi | - | 3 | Semi-Detached House | |
| £850 | 02/24 | 1.49 mi | - | 3 | Terraced House | |
| £795 | 06/24 | 1.5 mi | Watling Street, Llanrwst, Conwy, LL26 | 3 | Terraced House | |
| £795 | 06/24 | 1.56 mi | Conwy Terrace, Llanrwst, Conwy (County of), LL26 | 2 | Flat | |
| £750 | 05/24 | 1.89 mi | Tan Y Fedw, Trefriw | 2 | Semi-Detached House |
Local Area Statistics
Population in LL26 | 4,3834,383 |
Population in Llanrwst | 4,5284,528 |
Town centre distance | 1.61 miles away1.61 miles away |
Nearest school | 0.20 miles away0.20 miles away |
Nearest train station | 1.33 miles away1.33 miles away |
| |
Rental growth (12m) | -9%-9% |
Sales demand | Buyer's marketBuyer's market |
Capital growth (5yrs) | +26%+26% |
Property History
Price changed to £275,000
April 1, 2025
Listed for £289,500
February 3, 2025
Floor Plans
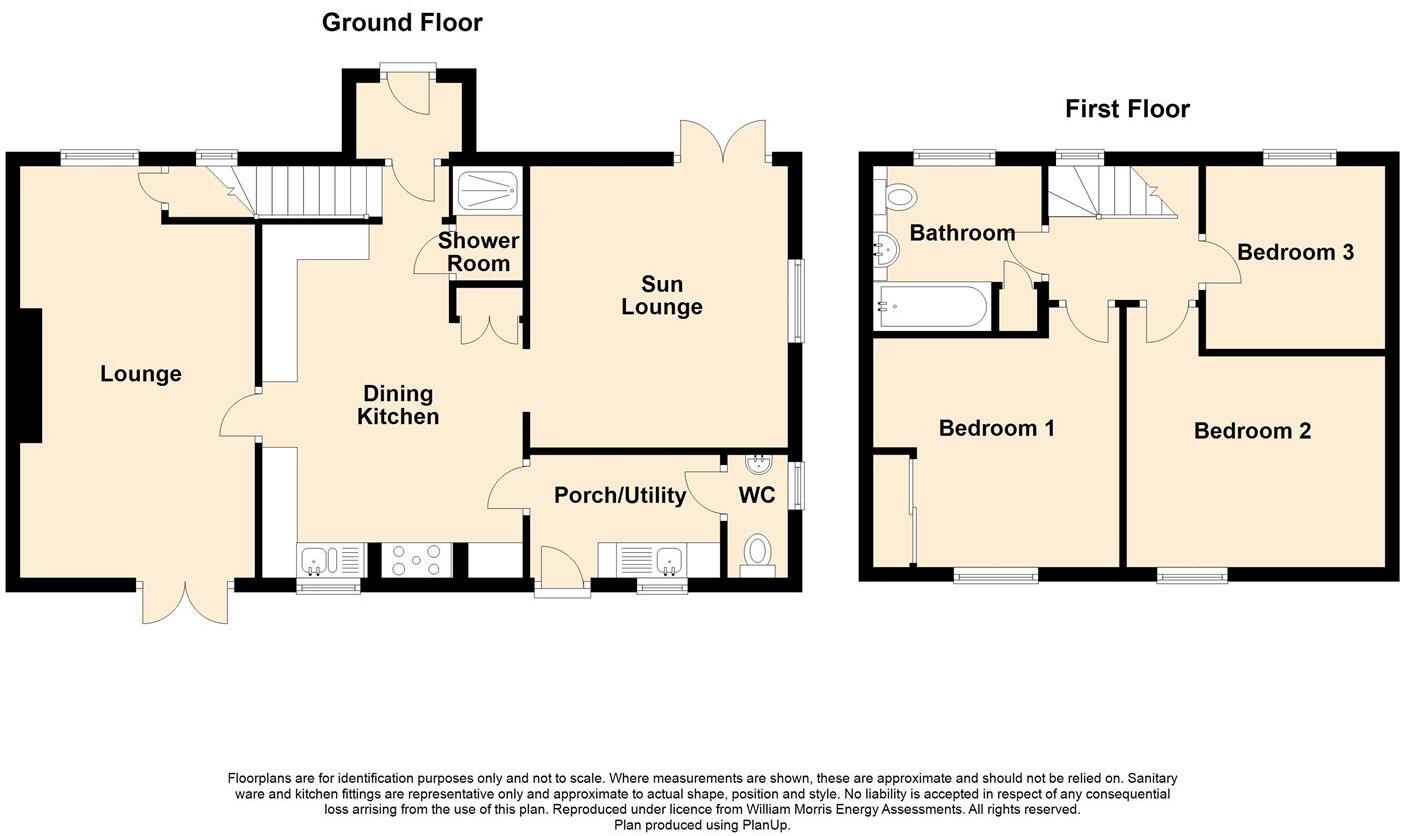
Description
A spacious, beautifully presented 3 bedroom family home set in large corner plot commanding extensive views over the Conwy Valley towards the Snowdonia Mountain Range.
Extended and remodeled home with the benefit of central heating, double glazing, large dining kitchen, two multi-fuel stoves and extensive views from principle rooms.
Affording entrance porch, lounge, dining kitchen, shower room, sun lounge, rear utility and cloakroom, 3 bedrooms and bathroom.
Large private garden, front decking with direct access from sun lounge enjoying extensive views, hardstanding with parking area for several vehicles, detached car garage.
Viewing Highly Recommended.
The Accommodation Affords (Approximate Measurement -
Front Entrance Porch: - Composite double glazed front door; vaulted ceiling; cloak hanging hooks; built-in electric meter cupboard; wall light. Fifteen unit glazed door leading through to:
Small Entrance Lobby: - Staircase leading off to first floor level; radiator; electric fuse board cupboard.
Large Farmhouse Style Dining Kitchen: - 4.8m x 3.69m (15'8" x 12'1") - Fitted range of base and wall cupboards with complementary worktops; 1 1/2 bowl single drainer sink with mixer-tap; plumbing and space for dishwasher; former recessed fireplace surround housing stainless steel cooking range with 6 ring hob, wok ring and hotplate; built-in cupboard housing combi boiler for central heating and hot water; double panelled radiator; tall cupboard housing fridge and freezer; tall larder cupboard; wine rack; tiling; display shelving; spotlighting; tiled floor; uPVC double glazed window overlooking rear of property; timber and glazed door leading through to rear porch. Door leading to:
Lounge: - 3.33m x 5.76m (10'11" x 18'10") - Feature recessed fireplace surround with slate lintel and raised hearth, multi-fuel stove; TV point and telephone point; uPVC double glazed window overlooking front with panoramic views overlooking the Conwy Valley with views to the mountains beyond. Built-in cloaks and storage cupboard. Pine timber floor; uPVC double glazed French windows leading onto rear patio and courtyard; wall lights. Square archway leading through to:
Sun Lounge: - 3.66m x 3.99m (12'0" x 13'1") - uPVC double glazed window overlooking side; uPVC double glazed French windows leading onto front raised decking enjoying extensive views down the Conwy Valley; floor tiling; double panelled radiator; inset spotlighting; floor mounted freestanding cast iron multi-fuel stove; TV point.
Downstairs Shower Room: - Mains shower, extractor fan; radiator; fully tiled walls; tiled floor; recessed storage cupboard; wall mounted mirror.
From Kitchen stable door leading through to:
Spacious Rear Entrance Porch & Utility: - 2.69m x 1.74m (8'9" x 5'8") - Double panelled radiator; single drainer sink with base unit and worktop; plumbing for automatic washing machine; stable rear door; floor tiling. Access to:
Cloakroom: - Low level WC and pedestal wash hand basin; uPVC double glazed window.
From Front Entrance Lobby staircase leading off to:
First Floor -
Landing: - uPVC double glazed window overlooking front with views; access to roof space.
Bedroom No 1: - 3.27m x 3m (10'8" x 9'10") - Built-in wardrobes with sliding mirror doors; double panelled radiator; uPVC double glazed window overlooking rear.
Bedroom No 2: - 3.67m x 3m (12'0" x 9'10") - uPVC double glazed window overlooking rear; double panelled radiator.
Bedroom No 3: - 2.54m x 2.62m (8'3" x 8'7") - uPVC double glazed window overlooking front enjoying extensive views overlooking garden down the Conwy Valley to surrounding mountains and hillsides.
Bathroom: - 2.35m x 2.39m (7'8" x 7'10") - Three piece suite comprising panelled whirlpool bath with antique style shower adapter, concealed cistern WC and vanity wash basin; double panelled radiator; wall tiling; ladder style heated towel rail; built-in linen cupboard; double glazed window overlooking front.
Outside: - The property commands and elevated position within the village with extensive countryside and valley views. The corner plot is substantial with lower level flat garden with established shrubs and trees; driveway with ample parking for approximately 5 cars. Detached block built car garage with slate roof and twin timber doors, rear personal door, power and light connected. Front garden with path leading down to road. Rear enclosed courtyard area providing private seating and alfresco dining area. The decking also provides outside seating to enjoy extensive views and power and light connected.
Services: - Mains water, electricity and drainage are connected to the property. Oil fired central heating.
Council Tax Band: - Conwy County Borough Council tax band '
Agents Note: - Please note that this property is subject to a local occupancy restriction, Any potential purchasers must currently live or work within the Conwy County or within a 30 mile radius of the property address. Please ask for further details.
Viewing: - By appointment through the agents, Iwan M Williams, 5 Denbigh Street, Llanrwst, LL26 0LL tel . Email
Proof Of Identity - In order to comply with anti-money laundering regulations, Iwan M Williams Estate Agents require all buyers to provide us with proof of identity and proof of current residential address. The following documents must be presented in all cases: IDENTITY DOCUMENTS: a photographic ID, such as current passport or UK driving licence. EVIDENCE OF ADDRESS: a bank, building society statement, utility bill, credit card bill or any other form of ID, issued within the previous three months, providing evidence of residency as the correspondence address.
Directions - From the agents office proceed up Denbigh Street to crossroads, turn left and continue along this road passing Cattle Market on left - continue straight ahead for half a mile. Turn right signposted Llanddoged and follow this Country Lane up the hill and into the village (approx 1.2 miles). On entering the village - bear right of Church and bear right of school and up the hill. Ignore right turn by former chapel and Haulfryn will be viewed on right hand side in a slightly elevated position.
The property is situated within a mile of the traditional market town of Llanrwst in the Conwy Valley, occupying a delightful rural setting. Llanrwst is a traditional market town with a range of shops and facilities for everyday needs. The inland tourist resort of Betws Y Coed is approx 5 miles away.
Similar Properties
Like this property? Maybe you'll like these ones close by too.
6 Bed House, Single Let, Llanrwst, LL26 0BZ
£495,000
3 views • 10 months ago • 186 m²
4 Bed House, Single Let, Llanrwst, LL26 0DZ
£465,000
1 views • a year ago • 129 m²
2 Bed House, Single Let, Llanrwst, LL26 0DZ
£259,950
7 months ago • 68 m²
2 Bed House, Single Let, Llanrwst, LL26 0AX
£160,000
5 views • 3 months ago • 68 m²
