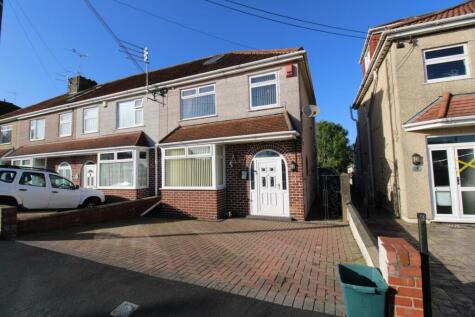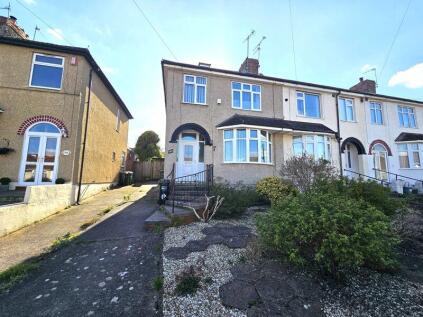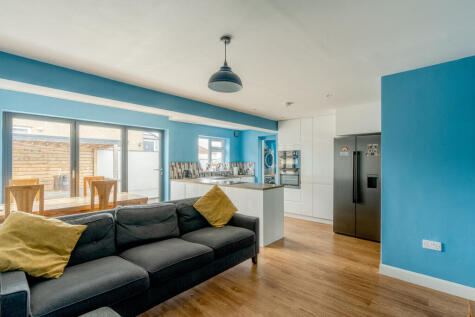3 Bed Terraced House, Single Let, Bristol, BS15 4XL, £350,000
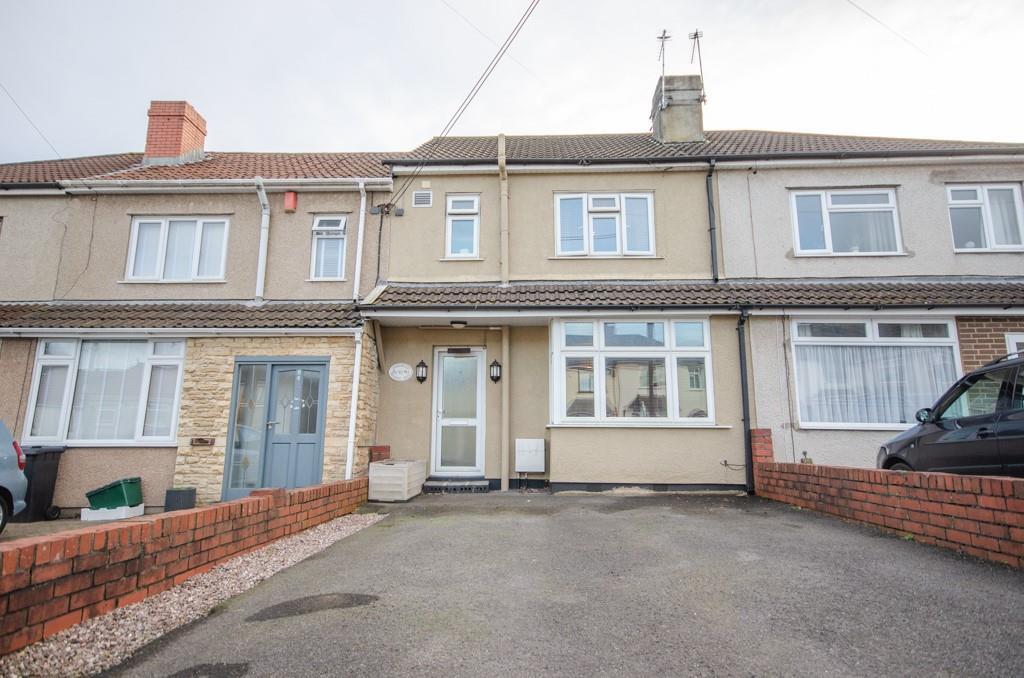
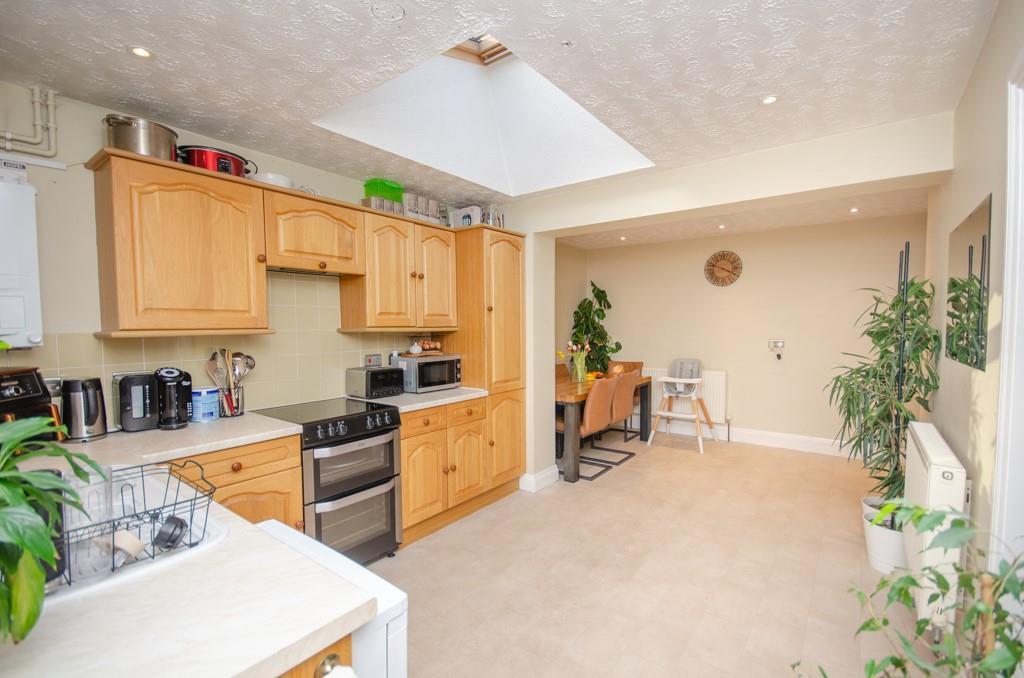
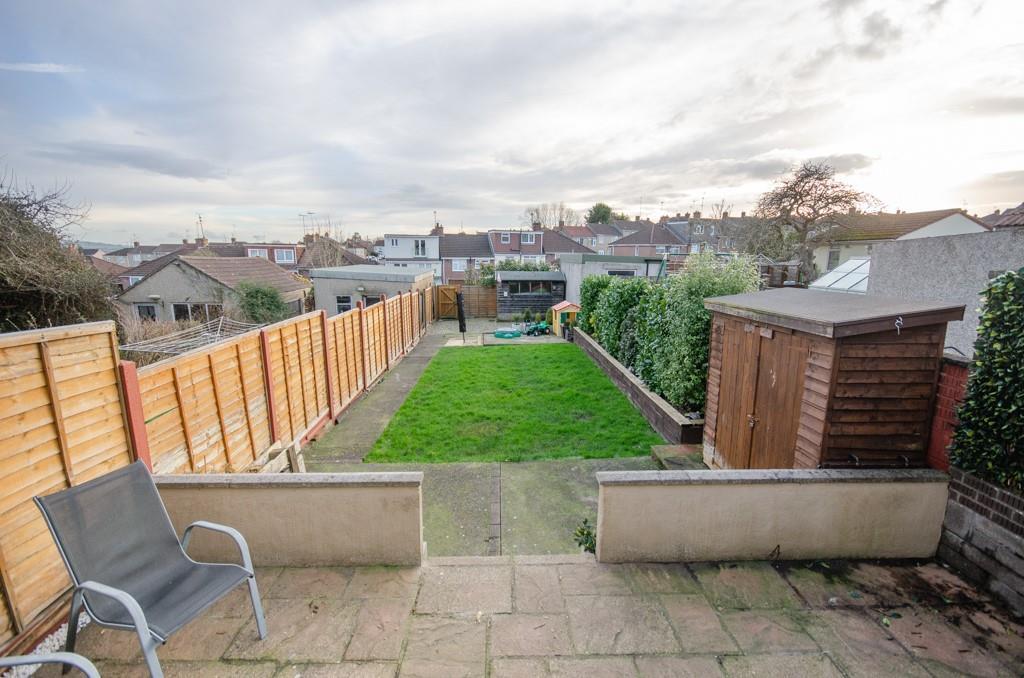
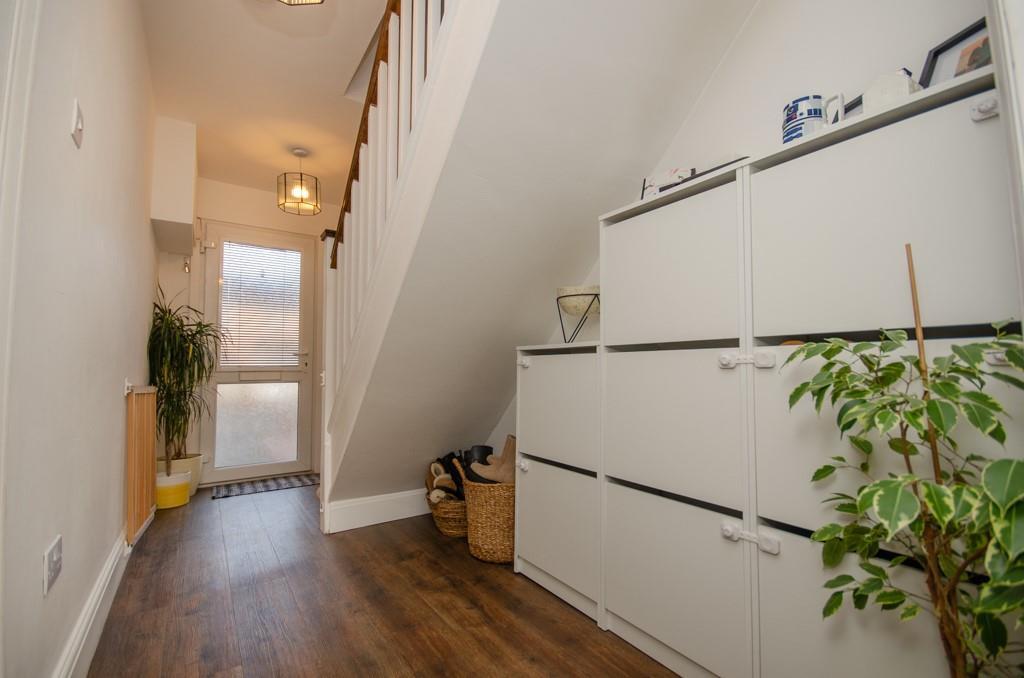
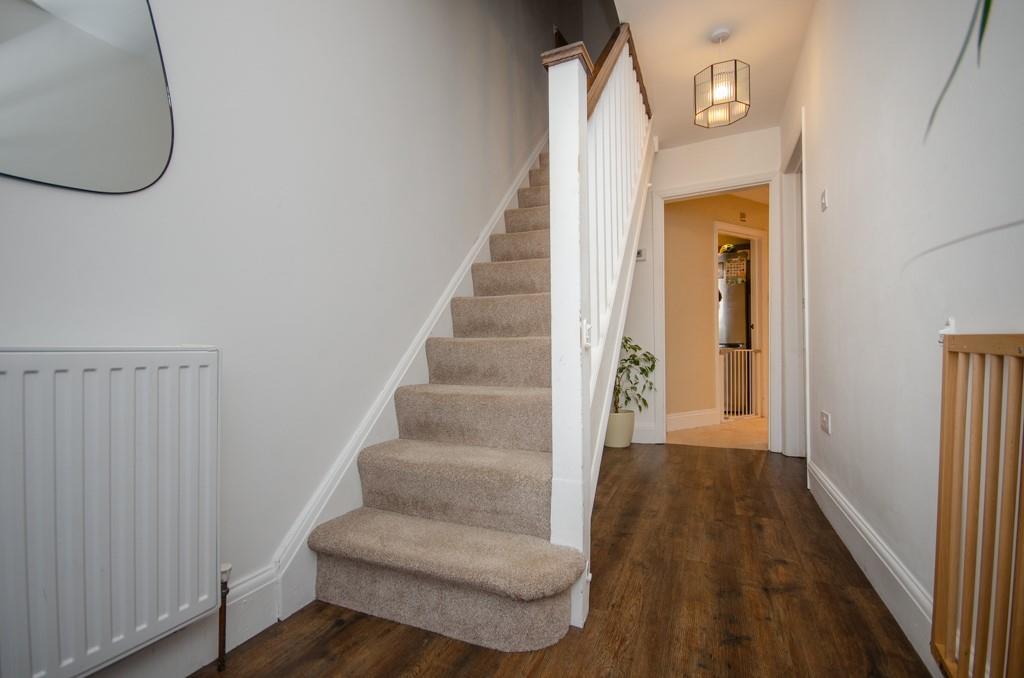
ValuationOvervalued
| Sold Prices | £215K - £415K |
| Sold Prices/m² | £2.7K/m² - £5.2K/m² |
| |
Square Metres | 88 m² |
| Price/m² | £4K/m² |
Value Estimate | £315,224£315,224 |
Cashflows
Cash In | |
Purchase Finance | MortgageMortgage |
Deposit (25%) | £87,500£87,500 |
Stamp Duty & Legal Fees | £16,700£16,700 |
Total Cash In | £104,200£104,200 |
| |
Cash Out | |
Rent Range | £1,300 - £3,260£1,300 - £3,260 |
Rent Estimate | £1,344 |
Running Costs/mo | £1,383£1,383 |
Cashflow/mo | £-39£-39 |
Cashflow/yr | £-463£-463 |
Gross Yield | 5%5% |
Local Sold Prices
50 sold prices from £215K to £415K, average is £305K. £2.7K/m² to £5.2K/m², average is £3.6K/m².
| Price | Date | Distance | Address | Price/m² | m² | Beds | Type | |
| £282.5K | 03/23 | 0.05 mi | 61, Yew Tree Drive, Bristol, South Gloucestershire BS15 4UD | - | - | 3 | Terraced House | |
| £325K | 05/23 | 0.07 mi | 153, Station Road, Kingswood, Bristol, South Gloucestershire BS15 4XN | £3,693 | 88 | 3 | Semi-Detached House | |
| £327K | 12/20 | 0.07 mi | 199, Station Road, Kingswood, Bristol, South Gloucestershire BS15 4XN | £3,303 | 99 | 3 | Terraced House | |
| £327.5K | 07/23 | 0.07 mi | 48, Yew Tree Drive, Bristol, South Gloucestershire BS15 4UB | £3,764 | 87 | 3 | Terraced House | |
| £300K | 02/23 | 0.07 mi | 84, Yew Tree Drive, Bristol, South Gloucestershire BS15 4UB | - | - | 3 | Terraced House | |
| £280K | 11/20 | 0.07 mi | 47, Yew Tree Drive, Bristol, South Gloucestershire BS15 4UB | £3,333 | 84 | 3 | Semi-Detached House | |
| £260K | 01/21 | 0.07 mi | 72, Yew Tree Drive, Bristol, South Gloucestershire BS15 4UB | - | - | 3 | Terraced House | |
| £345K | 12/21 | 0.08 mi | 181, Station Road, Kingswood, Bristol, South Gloucestershire BS15 4XN | £3,443 | 100 | 3 | Terraced House | |
| £255K | 06/21 | 0.09 mi | 5, Chestnut Road, Kingswood, Bristol, South Gloucestershire BS15 4TT | - | - | 3 | Semi-Detached House | |
| £350K | 04/21 | 0.09 mi | 50, Middle Road, Bristol, South Gloucestershire BS15 4XH | - | - | 3 | Detached House | |
| £240K | 12/20 | 0.11 mi | 12, Rodway View, Bristol, South Gloucestershire BS15 4XQ | £3,117 | 77 | 3 | Semi-Detached House | |
| £290K | 03/23 | 0.12 mi | 1, Chestnut Way, Bristol, South Gloucestershire BS15 4TU | - | - | 3 | Terraced House | |
| £280K | 10/21 | 0.14 mi | 30, Yew Tree Drive, Bristol, South Gloucestershire BS15 4UA | - | - | 3 | Terraced House | |
| £247K | 01/21 | 0.14 mi | 38, Yew Tree Drive, Bristol, South Gloucestershire BS15 4UA | £3,018 | 82 | 3 | Terraced House | |
| £305K | 04/23 | 0.14 mi | 10, Yew Tree Drive, Bristol, South Gloucestershire BS15 4UA | - | - | 3 | Terraced House | |
| £305K | 03/21 | 0.14 mi | 132, Yew Tree Drive, Bristol, South Gloucestershire BS15 4UF | £3,588 | 85 | 3 | Semi-Detached House | |
| £310K | 03/23 | 0.15 mi | 27, Chedworth, Bristol, South Gloucestershire BS15 4UE | - | - | 3 | Semi-Detached House | |
| £350K | 03/23 | 0.17 mi | 2a, Middle Road, Bristol, South Gloucestershire BS15 4XD | - | - | 3 | Detached House | |
| £340K | 02/23 | 0.17 mi | 46, Jubilee Road, Kingswood, Bristol, South Gloucestershire BS15 4XF | - | - | 3 | Semi-Detached House | |
| £310K | 06/21 | 0.17 mi | 59, Jubilee Road, Kingswood, Bristol, South Gloucestershire BS15 4XF | - | - | 3 | Semi-Detached House | |
| £318K | 03/21 | 0.17 mi | 220, Station Road, Kingswood, Bristol, South Gloucestershire BS15 4XR | £3,212 | 99 | 3 | Semi-Detached House | |
| £345.8K | 02/23 | 0.17 mi | 31, Chiphouse Road, Bristol, South Gloucestershire BS15 4TR | - | - | 3 | Semi-Detached House | |
| £215K | 12/20 | 0.21 mi | 18, Fairlyn Drive, Bristol, South Gloucestershire BS15 4PU | £3,772 | 57 | 3 | Semi-Detached House | |
| £340K | 04/21 | 0.21 mi | 15, Peartree Lane, Kingswood, Bristol, South Gloucestershire BS15 4SG | £5,000 | 68 | 3 | Semi-Detached House | |
| £340K | 04/21 | 0.21 mi | 15, Peartree Lane, Kingswood, Bristol, South Gloucestershire BS15 4SG | £5,000 | 68 | 3 | Semi-Detached House | |
| £300K | 06/23 | 0.21 mi | 10, Woodchester, Bristol, South Gloucestershire BS15 4XB | - | - | 3 | Terraced House | |
| £415K | 05/23 | 0.23 mi | 12, Pool Road, Bristol, South Gloucestershire BS15 1XL | - | - | 3 | Semi-Detached House | |
| £358K | 01/23 | 0.23 mi | 14, Pool Road, Bristol, South Gloucestershire BS15 1XL | £5,188 | 69 | 3 | Detached House | |
| £241K | 01/21 | 0.23 mi | 11, The Reddings, Bristol, South Gloucestershire BS15 4SB | £3,013 | 80 | 3 | Terraced House | |
| £244K | 04/21 | 0.23 mi | 27, The Reddings, Bristol, South Gloucestershire BS15 4SB | £3,077 | 79 | 3 | Terraced House | |
| £275K | 12/20 | 0.25 mi | 277, Station Road, Kingswood, Bristol, South Gloucestershire BS15 4XP | - | - | 3 | Terraced House | |
| £372.6K | 02/23 | 0.25 mi | 55, Gloucester Road, Staple Hill, Bristol, South Gloucestershire BS16 4SH | £4,038 | 92 | 3 | Terraced House | |
| £307.5K | 12/22 | 0.27 mi | 100, Willis Road, Bristol, South Gloucestershire BS15 4SP | £4,393 | 70 | 3 | Semi-Detached House | |
| £226K | 05/21 | 0.29 mi | 47, Willis Road, Bristol, South Gloucestershire BS15 4SW | £3,531 | 64 | 3 | Terraced House | |
| £247K | 07/21 | 0.29 mi | 75, Willis Road, Bristol, South Gloucestershire BS15 4SW | £3,580 | 69 | 3 | Semi-Detached House | |
| £295K | 09/21 | 0.29 mi | 2, St Stephens Close, Soundwell, Bristol, South Gloucestershire BS16 4RY | £2,699 | 109 | 3 | Semi-Detached House | |
| £357K | 08/21 | 0.29 mi | 78, Church Road, Soundwell, Bristol, South Gloucestershire BS16 4RG | £4,151 | 86 | 3 | Semi-Detached House | |
| £325K | 01/21 | 0.29 mi | 80, Church Road, Soundwell, Bristol, South Gloucestershire BS16 4RG | £3,779 | 86 | 3 | Semi-Detached House | |
| £250K | 11/20 | 0.3 mi | 121, Crispin Way, Bristol, South Gloucestershire BS15 4SQ | £3,571 | 70 | 3 | Semi-Detached House | |
| £271K | 11/21 | 0.31 mi | 156, Pound Road, Bristol, South Gloucestershire BS15 4QS | £3,662 | 74 | 3 | Terraced House | |
| £250K | 08/21 | 0.31 mi | 166, Pound Road, Bristol, South Gloucestershire BS15 4QS | £3,378 | 74 | 3 | Terraced House | |
| £260K | 12/20 | 0.34 mi | 5, Canons Walk, Bristol, South Gloucestershire BS15 4QW | - | - | 3 | Semi-Detached House | |
| £330K | 11/21 | 0.36 mi | 58, Sweets Road, Bristol, South Gloucestershire BS15 1XQ | - | - | 3 | Semi-Detached House | |
| £351K | 10/21 | 0.37 mi | 5, Teewell Avenue, Bristol, South Gloucestershire BS16 5NF | £4,129 | 85 | 3 | Terraced House | |
| £325K | 07/23 | 0.37 mi | 10, Teewell Avenue, Bristol, South Gloucestershire BS16 5NF | - | - | 3 | Terraced House | |
| £340K | 01/23 | 0.38 mi | 43, Crispin Way, Bristol, South Gloucestershire BS15 4SJ | - | - | 3 | Semi-Detached House | |
| £255K | 01/21 | 0.38 mi | 100, Pound Road, Bristol, Avon BS15 4QU | £3,806 | 67 | 3 | Semi-Detached House | |
| £240K | 07/21 | 0.38 mi | 102, Pound Road, Bristol, South Gloucestershire BS15 4QU | £3,582 | 67 | 3 | Semi-Detached House | |
| £249.9K | 03/21 | 0.41 mi | 25, Station Road, Kingswood, Bristol, South Gloucestershire BS15 4PG | - | - | 3 | Semi-Detached House | |
| £355K | 11/20 | 0.42 mi | 52, Mangotsfield Road, Bristol, South Gloucestershire BS16 5NB | £3,384 | 105 | 3 | Semi-Detached House |
Local Rents
23 rents from £1.3K/mo to £3.3K/mo, average is £1.6K/mo.
| Rent | Date | Distance | Address | Beds | Type | |
| £1,850 | 04/24 | 0.03 mi | Middle Road, BS15 | 3 | Terraced House | |
| £1,500 | 03/24 | 0.14 mi | Fairlyn Drive, Bristol, Gloucestershire | 3 | Detached House | |
| £1,495 | 03/25 | 0.18 mi | - | 3 | Terraced House | |
| £1,550 | 12/24 | 0.23 mi | Stanley Park Road, Staple Hill, Bristol, BS16 | 3 | Semi-Detached House | |
| £1,500 | 03/24 | 0.3 mi | Crispin Way, Kingswood | 3 | Flat | |
| £1,425 | 12/24 | 0.36 mi | Cogan Road, Staple Hill, Bristol, BS16 4SX | 3 | Flat | |
| £1,675 | 03/24 | 0.4 mi | Pembroke Road, Kingswood, Bristol | 3 | Detached House | |
| £1,600 | 03/24 | 0.46 mi | Spring Hill, Kingswood | 3 | Flat | |
| £1,400 | 03/24 | 0.48 mi | Caddick Close, Bristol | 3 | Flat | |
| £1,350 | 03/24 | 0.49 mi | Loop Road, Bristol | 3 | Terraced House | |
| £1,595 | 03/24 | 0.49 mi | Spring Hill, Kingswood, Bristol | 3 | Flat | |
| £1,575 | 12/23 | 0.51 mi | - | 3 | Flat | |
| £1,575 | 02/24 | 0.51 mi | - | 3 | Semi-Detached House | |
| £1,500 | 03/24 | 0.52 mi | Alexandra Place | 3 | Flat | |
| £1,700 | 12/24 | 0.53 mi | Ridley Avenue, Mangotsfield, Bristol | 3 | Terraced House | |
| £1,600 | 02/24 | 0.54 mi | - | 3 | Terraced House | |
| £3,260 | 02/24 | 0.54 mi | - | 3 | Flat | |
| £1,400 | 03/24 | 0.55 mi | Seymour Road, Staple Hill | 3 | Terraced House | |
| £1,600 | 03/24 | 0.56 mi | Soundwell Road, Staple Hill | 3 | Detached House | |
| £1,550 | 12/24 | 0.56 mi | The Sidings, Bristol | 3 | Terraced House | |
| £1,600 | 11/24 | 0.56 mi | - | 3 | Terraced House | |
| £1,300 | 03/24 | 0.6 mi | Spring Hill, Kingswood, Bristol | 3 | Flat | |
| £1,700 | 12/24 | 0.61 mi | North View- Staple Hill | 3 | Semi-Detached House |
Local Area Statistics
Population in BS15 | 47,39847,398 |
Population in Bristol | 795,432795,432 |
Town centre distance | 4.08 miles away4.08 miles away |
Nearest school | 0.20 miles away0.20 miles away |
Nearest train station | 3.10 miles away3.10 miles away |
| |
Rental demand | Landlord's marketLandlord's market |
Rental growth (12m) | +13%+13% |
Sales demand | Seller's marketSeller's market |
Capital growth (5yrs) | +36%+36% |
Property History
Listed for £350,000
January 31, 2025
Floor Plans
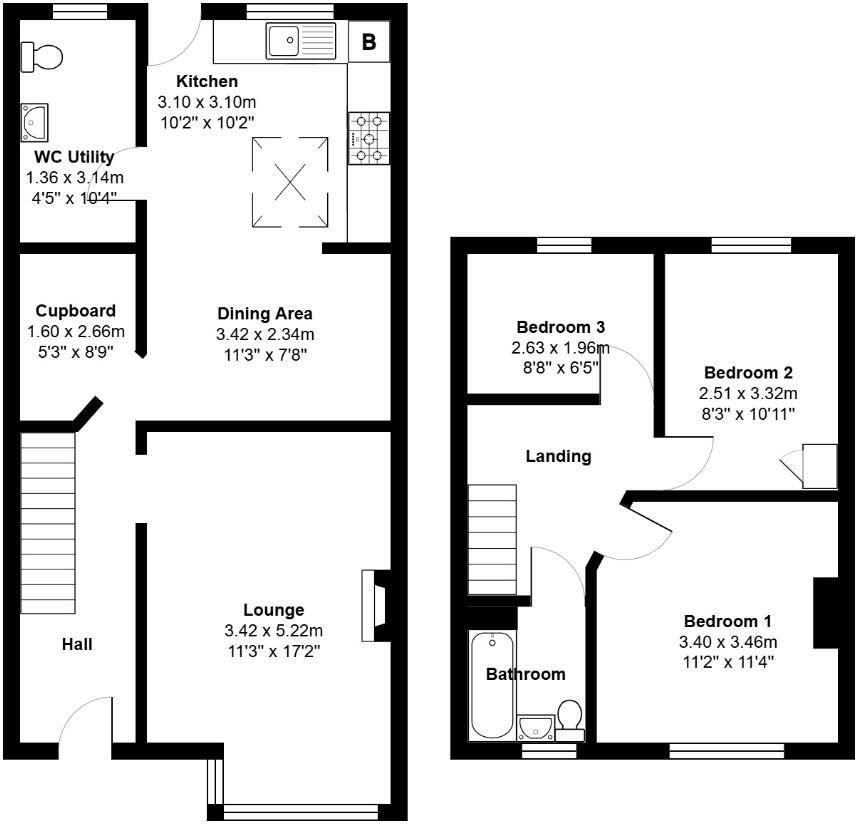
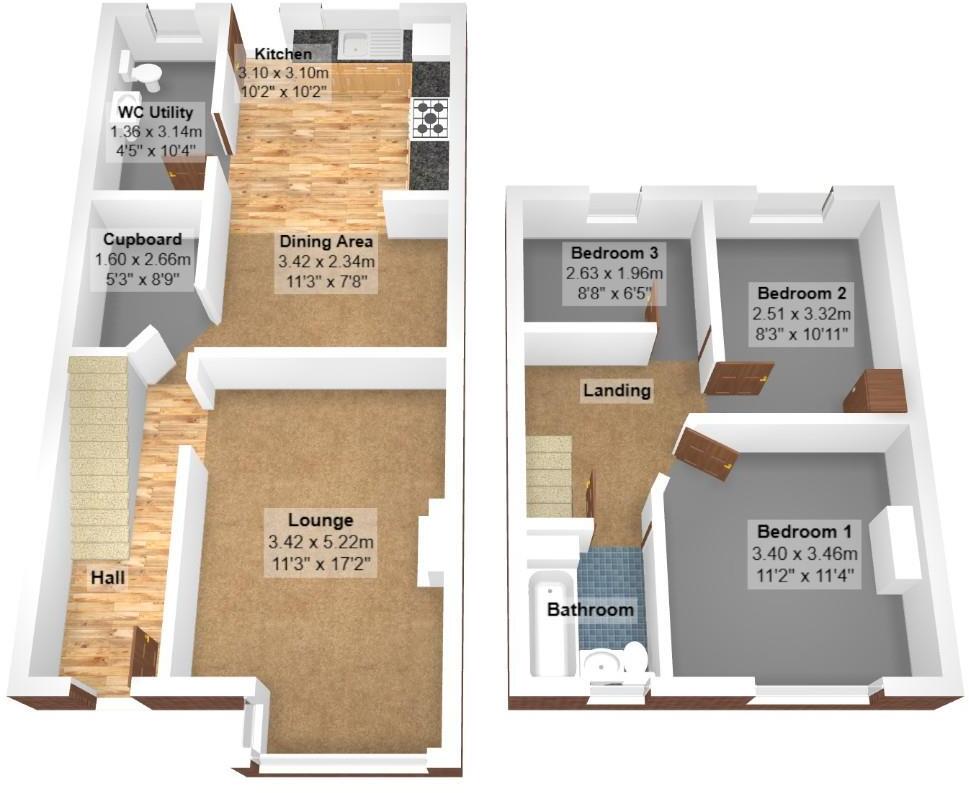
Description
- Well presented middle terrace family home +
- 3 bedrooms +
- Extended kitchen/diner +
- Utility room/cloakroom +
- Modern bathroom with over bath shower +
- Off street parking +
- Good sized lawned rear garden +
- uPVC double glazed windows & gas central heating +
- Viewing highly recommended +
An extended middle terrace property, located conveniently for major commuting routes and within easy reach of many popular schools. The accommodation comprises; entrance hall, a bay fronted lounge, kitchen/diner & utility/cloakroom. To the first floor there are three bedrooms and a modern bathroom with an over bath shower. Other benefits include; gas central heating, uPVC double glazed windows, off street parking for two cars and a good sized rear garden which is mainly laid to lawn and patio.
Description - Hunters Estate Agents, Downend are pleased to offer for sale this bay fronted middle terrace family home which has been extended to the rear. The property is conveniently located for access onto the Avon ring road, for major commuting routes and for the Bristol cycle path, as well as being situated within easy reach of many popular schools and for amenities.
The well presented accommodation comprises to the ground floor; entrance hall, a generous sized lounge, a kitchen/diner and a utility room/cloakroom. To the first floor there are three bedrooms and a modern bathroom suite with an over bath shower system.
Externally to the front of the property is an area which is laid to Tarmacadam and provides two off street parking spaces. To the rear of the property is a good sized garden which is mainly laid to lawn and patio.
Additional benefits include; uPVC double glazed windows and gas central heating which is supplied by a Vaillant boiler.
An internal viewing appointment is highly recommended to fully appreciate what this super property has to offer.
Entrance - Via an opaque glazed door, leading into entrance hall.
Entrance Hall - High level cupboard housing consumer unit and electric meter, radiator, laminate flooring, stairs leading to first floor accommodation and doors leading into lounge and kitchen/diner.
Lounge - 5.23m x 3.43m (17'2" x 11'3") - uPVC double glazed bay window to front, TV aerial point, radiator, laminate flooring.
Dining Area - 3.43m x 2.34m (11'3" x 7'8") -
Kitchen - 3.10m x 3.10m (10'2" x 10'2") -
Kitchen/Diner - uPVC double glazed window to rear, Velux window, ceiling with recessed LED spot lights, one and a half bowl sink drainer with mixer tap and tiled splash backs, range of wall and base units, roll edged work surface, space for an electric cooker, plumbing for dishwasher, Vaillant boiler supplying gas central heating, two radiators, opaque uPVC double glazed door leading into rear garden, access into under stairs storage area and door leading into utility room/cloakroom.
Under Stairs Storage Cupboard - 2.67m x 1.60m (8'9" x 5'3") - Space for a tall fridge freezer, ample storage space.
Utility Room/Cloakroom - 3.15m x 1.35m (10'4" x 4'5") - Opaque uPVC double glazed to rear, white suite comprising; W.C and wash hand basin with white high gloss cupboard below and tiled splash backs, plumbing for washing machine, space for a tumble dryer, extractor fan, radiator, tiled floor.
First Floor Accommodation -
Landing - Loft access (we understand that there is a pull down ladder), doors leading into all first floor rooms.
Bedroom One - 3.45m x 3.40m (11'4" x 11'2") - uPVC double glazed window to front, radiator.
Bedroom Two - 3.33m x 2.51m (10'11" x 8'3") - uPVC double glazed window to rear, airing cupboard, radiiator.
Bedroom Three - 2.64m x 1.96m (8'8" x 6'5") - uPVC double glazed window to rear, picture rail, radiator.
Bathroom - Opaque uPVC double glazed window to front, ceiling with recessed LED spot lights, modern white suite comprising W.C, wash hand basin with black mixer tap, panelled bath black shower system with monsoon shower head and hand held attachment, side splash screen, black heated towel rail, partially tiled walls, tiled floor.
Outside -
Front - An area laid to Tarmacadam providing two off street parking spaces.
Rear Garden - Stone paved patio leading to an area which is mainly laid to lawn with raised established herbaceous borders, an area situated to the rear which is laid to loose chippings, two timber framed garden sheds, water tap, outside power points, outside lighting, path leading to a wooden hate providing rear pedestrian access, garden surrounded by wooden fencing.
Similar Properties
Like this property? Maybe you'll like these ones close by too.
3 Bed House, Single Let, Bristol, BS15 4XH
£400,000
5 views • 6 months ago • 95 m²
5 Bed House, Single Let, Bristol, BS15 4XN
£495,000
3 views • a month ago • 114 m²
3 Bed House, Single Let, Bristol, BS15 4UB
£350,000
2 months ago • 93 m²
3 Bed House, Single Let, Bristol, BS15 4TS
£400,000
6 views • 6 months ago • 87 m²
