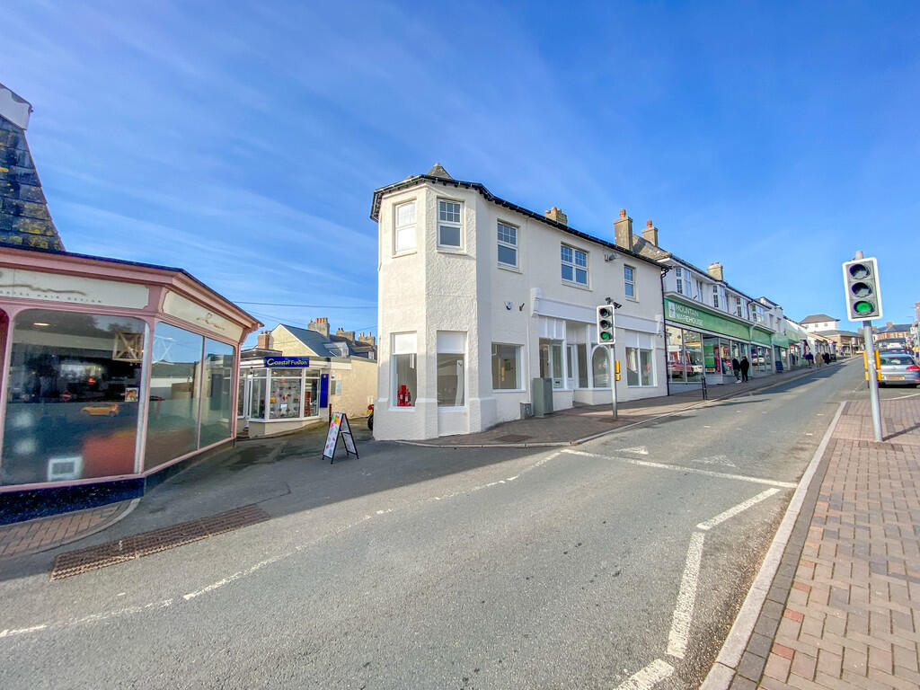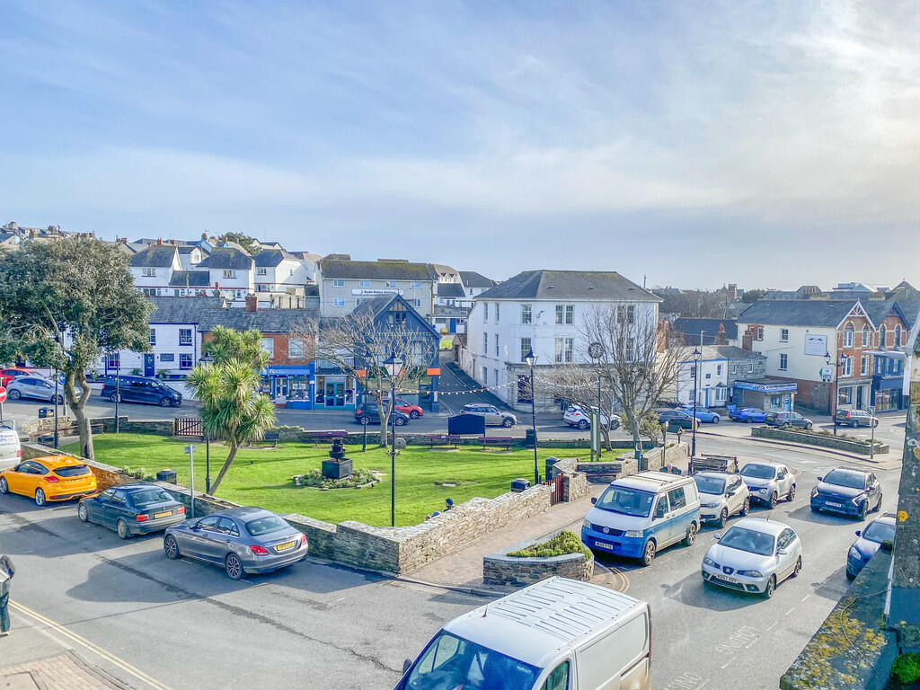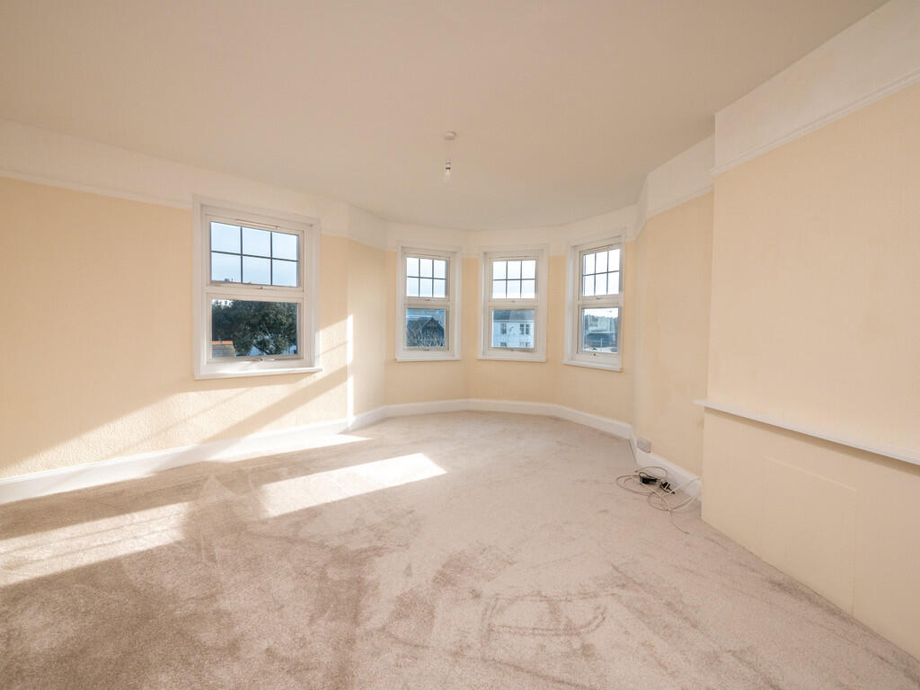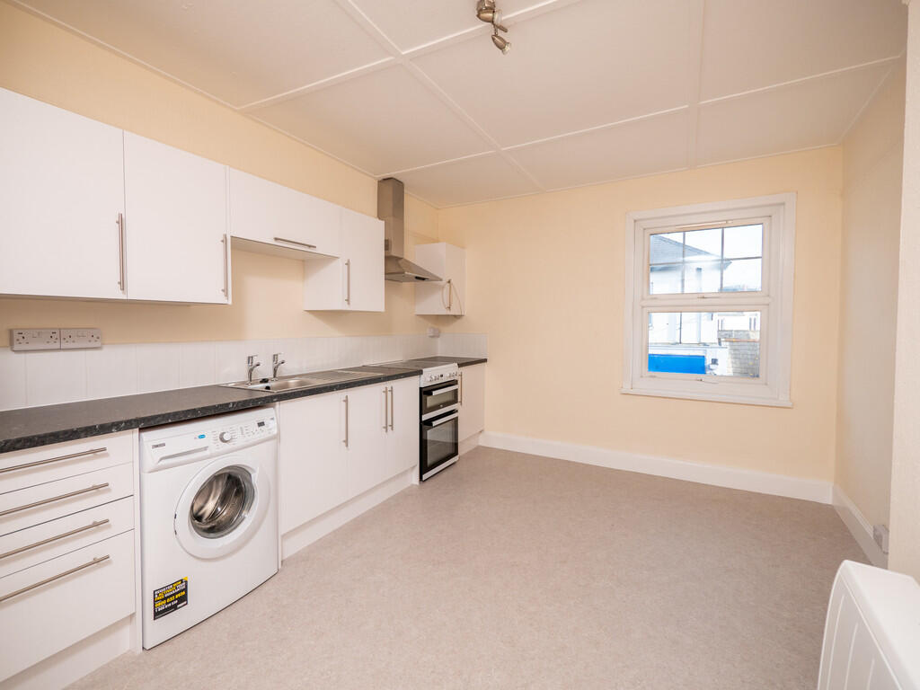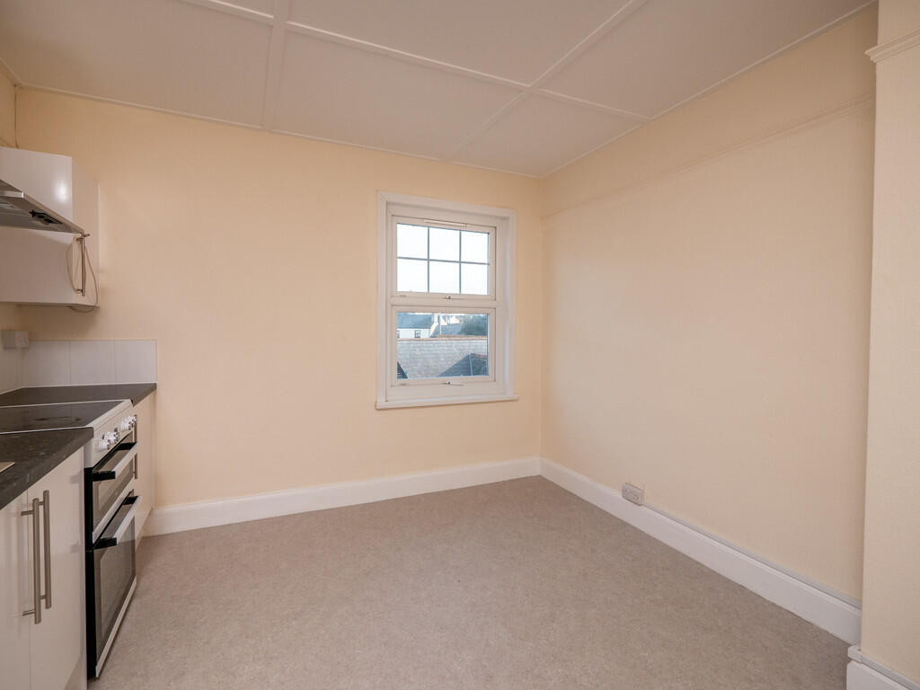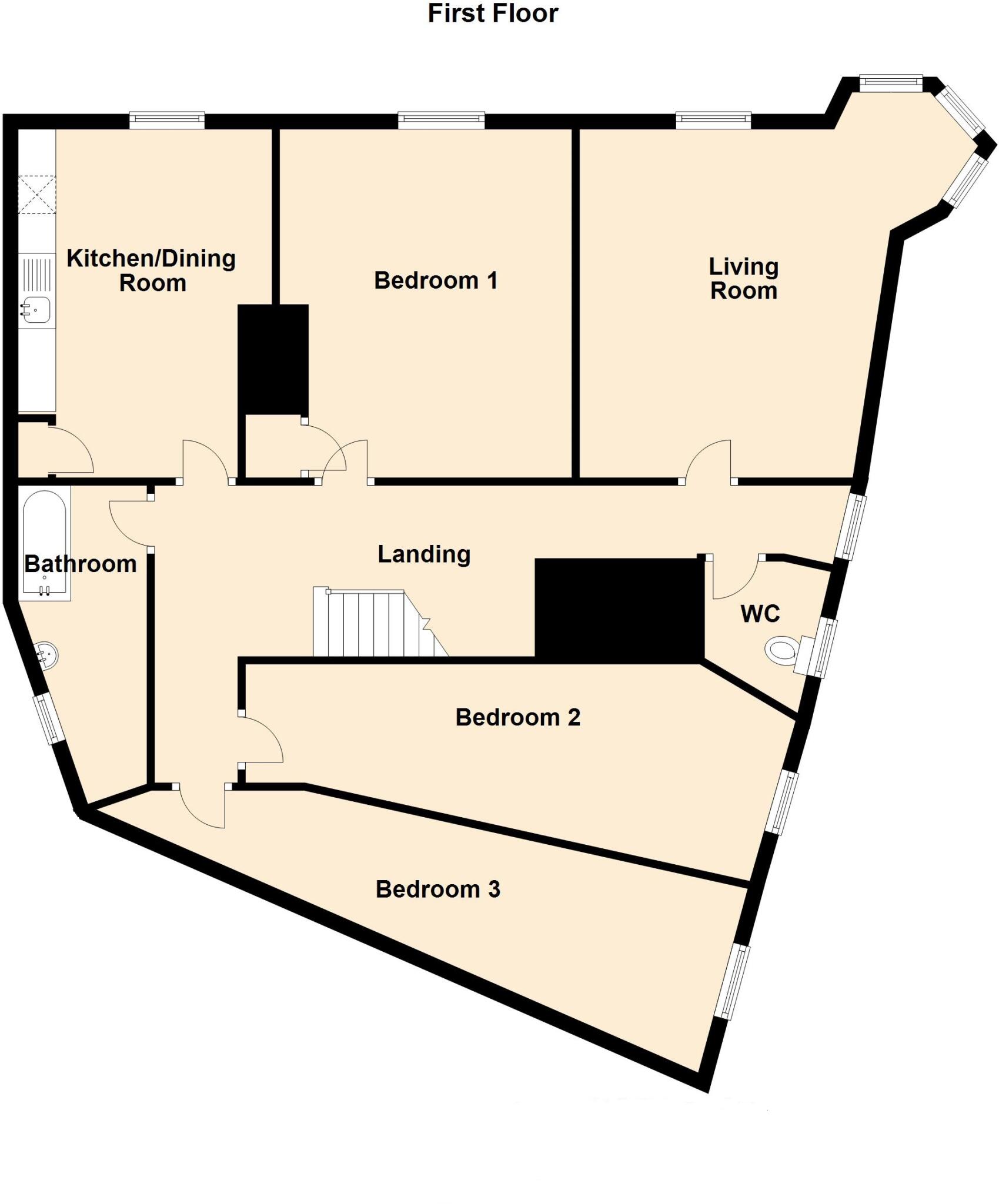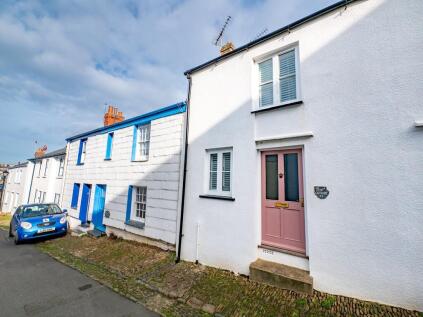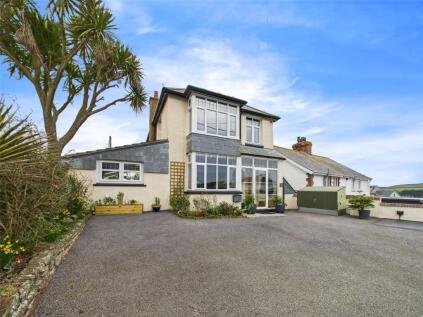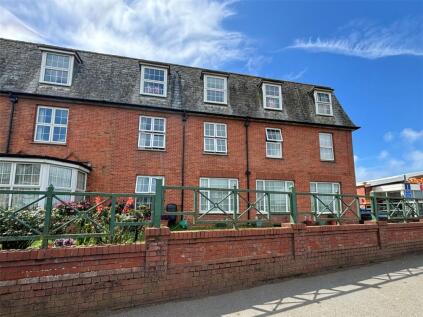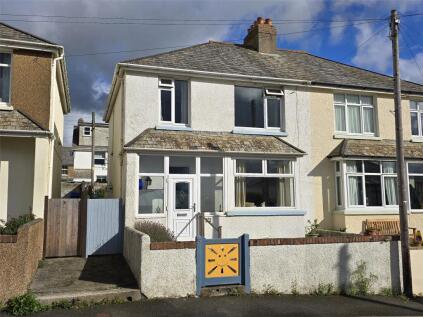- Refurbished town centre first floor apartment +
- Only a short walk from the shops and local beaches +
- Spacious living room with a large South facing bay window +
- Kitchen dining room, three bedrooms and bathroom +
- Available with no onward chain +
PROPERTY DESCRIPTION 9a Belle Vue is a refurbished first floor apartment conveniently located within the town centre of Bude, the property is only a short walk from the shops, stores, facilities and supermarkets, whilst being within easy walking distance to Summerleaze Beach.
The property offers an entrance hall with staircase ascending to the first floor landing, spacious living room with a large South facing bay window overlooking Bude Triangle, kitchen dining room, three bedrooms, bathroom and separate WC.
ENTRANCE HALL UPVC obscure double glazed door to the entrance hall with UPVC double glazed window to the rear elevation. Wall mounted consumer units and staircase ascending to the first floor.
LANDING UPVC double glazed window to the rear elevation with rooftop views towards Efford Down House and Castle grounds. Loft hatch access, picture rail and Dimplex Quantum electric heater. Doors serve the following rooms:-
LIVING ROOM 18' 5 into bay" x 15' 2" (5.61m x 4.62m) A bright and spacious reception room with a large South aspect bay window with UPVC double glazed windows with a further UPVC double glazed window to the front elevation, overlooking Bude town, Triangle and rooftop views out towards the Falcon Hotel. Picture rail and Dimplex Quantum electric heater.
KITCHEN DINING ROOM 15' 2" x 10'11 max' 9'7 min" (4.62m x 3.28m) UPVC double glazed window to the front elevation overlooking Bude town. Picture rail, door to airing cupboard housing the factory lagged hot water cylinder and immersion heater and Dimplex Quantum electric heater.
The kitchen is fitted with a range of matching wall and base units with fitted square edge worksurface, inset stainless steel sink and drainer. Space for freestanding electric cooker with extractor hood and space and plumbing for washing machine.
BEDROOM ONE 15' 1" x 12'9 max' 11'6 min" (4.6m x 3.94m) A bright and spacious double bedroom with UPVC double glazed window to the front elevation. Picture rail, built-in cupboard and Dimplex Quantum electric heater.
BEDROOM TWO 11' 00 max" x 9'6 max' 3'8 min" (3.35m x 2.82m) UPVC double glazed window to the rear elevation with rooftop views towards Efford Down House and Castle grounds. Wall mounted electric heater.
BEDROOM THREE 12' 9" x 7' 5" (3.89m x 2.26m) UPVC double glazed window to the rear elevation with rooftop views towards the Falcon Hotel. Dimplex Quantum electric heater.
BATHROOM 11' 5 max" x 5' 7 max" (3.48m x 1.7m) UPVC obscure double glazed window, panel enclosed bath with electric shower, pedestal wash hand basin and chrome wall mounted electric towel rail.
WC UPVC obscure double glazed window and WC.
COUNCIL TAX Band A
SERVICES Mains electricity, water and drainage
TENURE Leasehold. new lease to be assigned on completion. Service charge TBC
