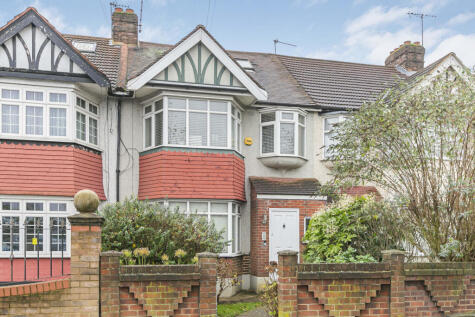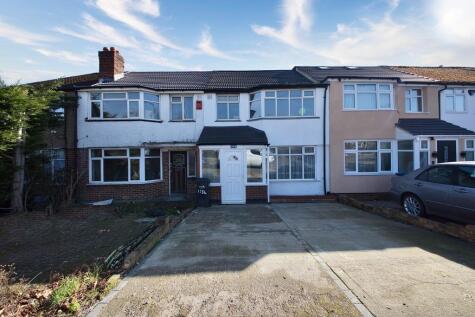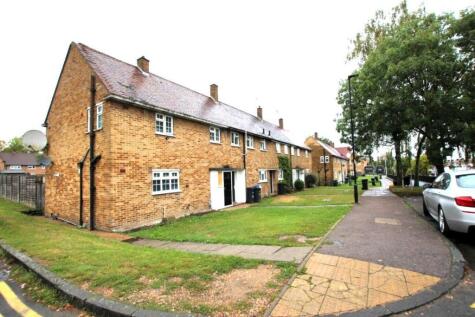4 Bed Terraced House, Single Let, Enfield, EN1 4ED, £575,000
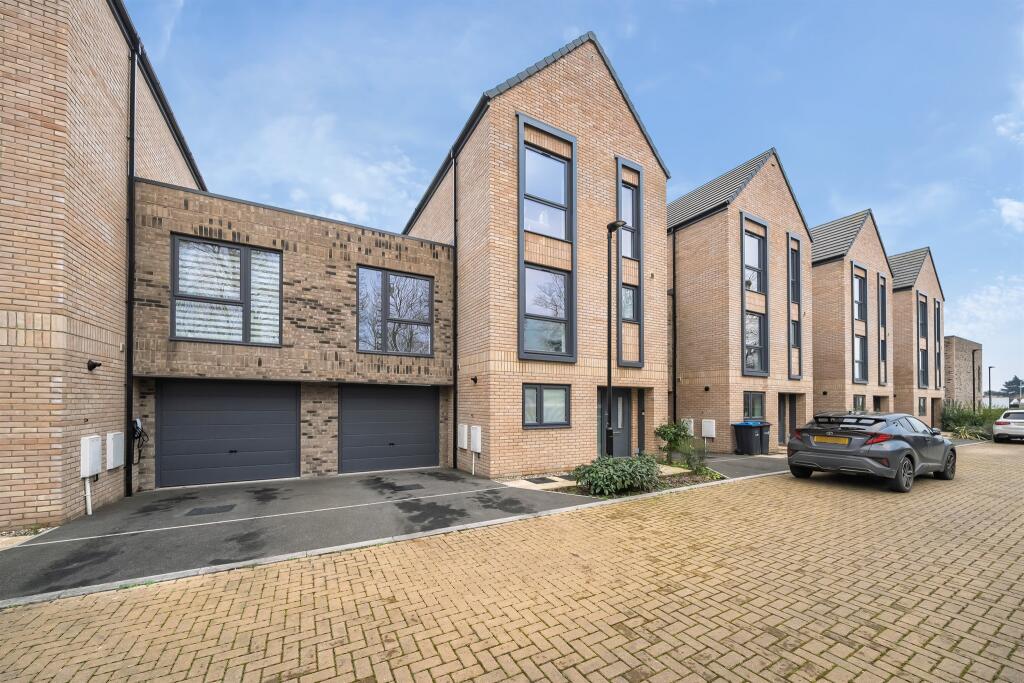
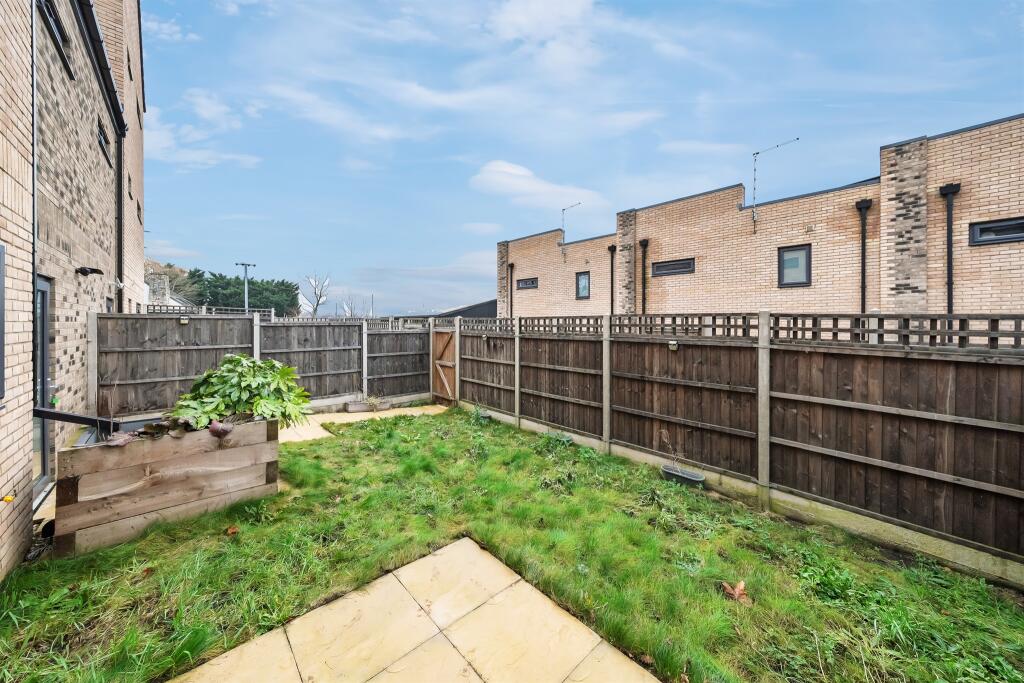
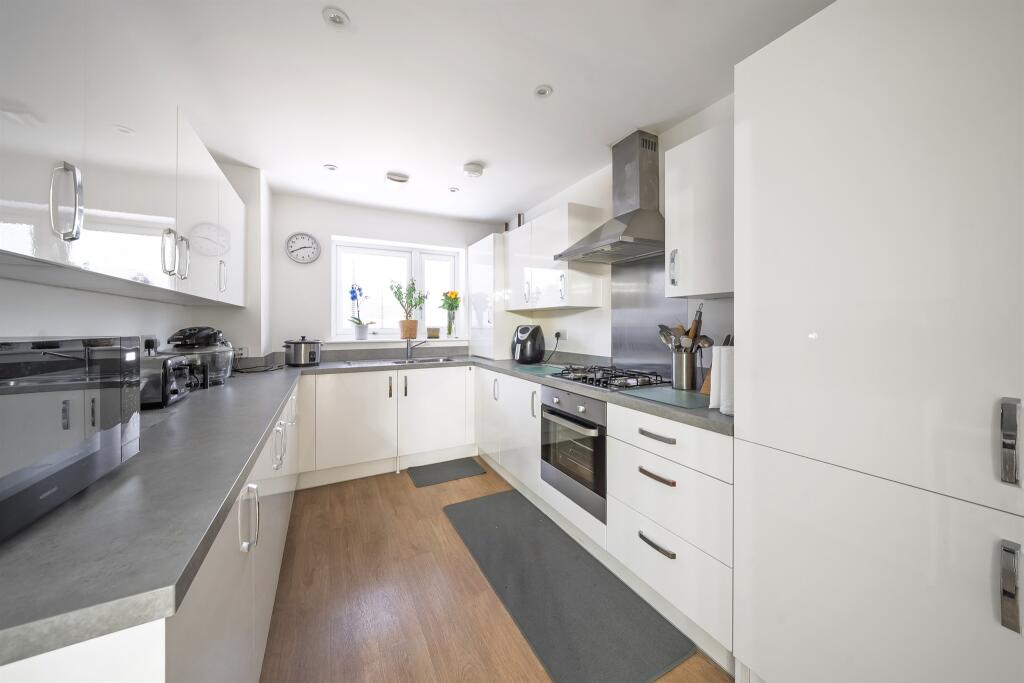
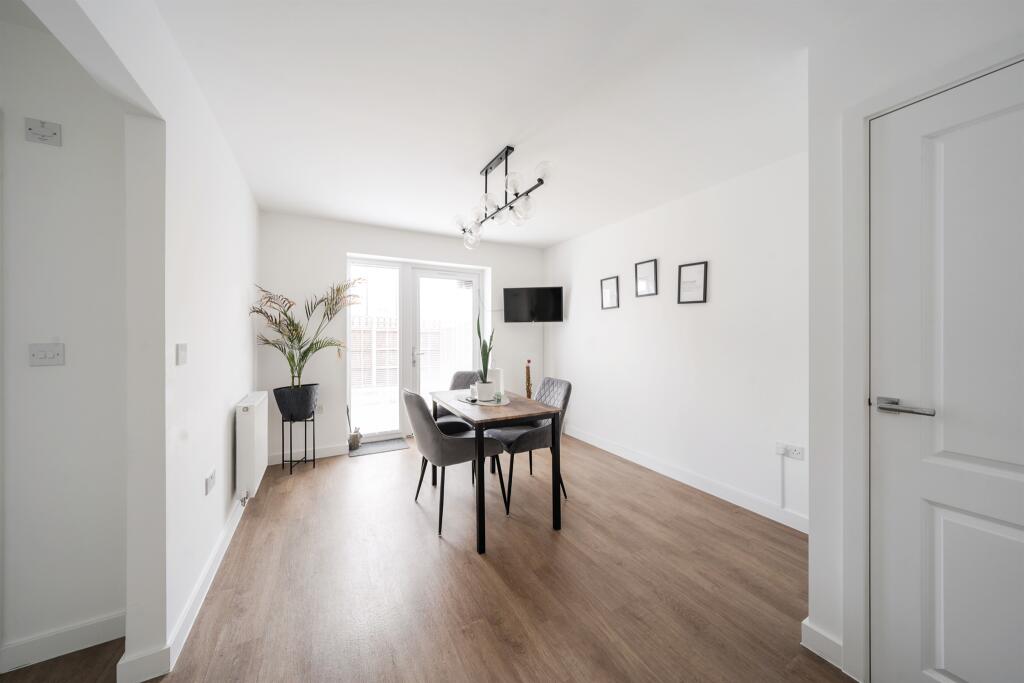
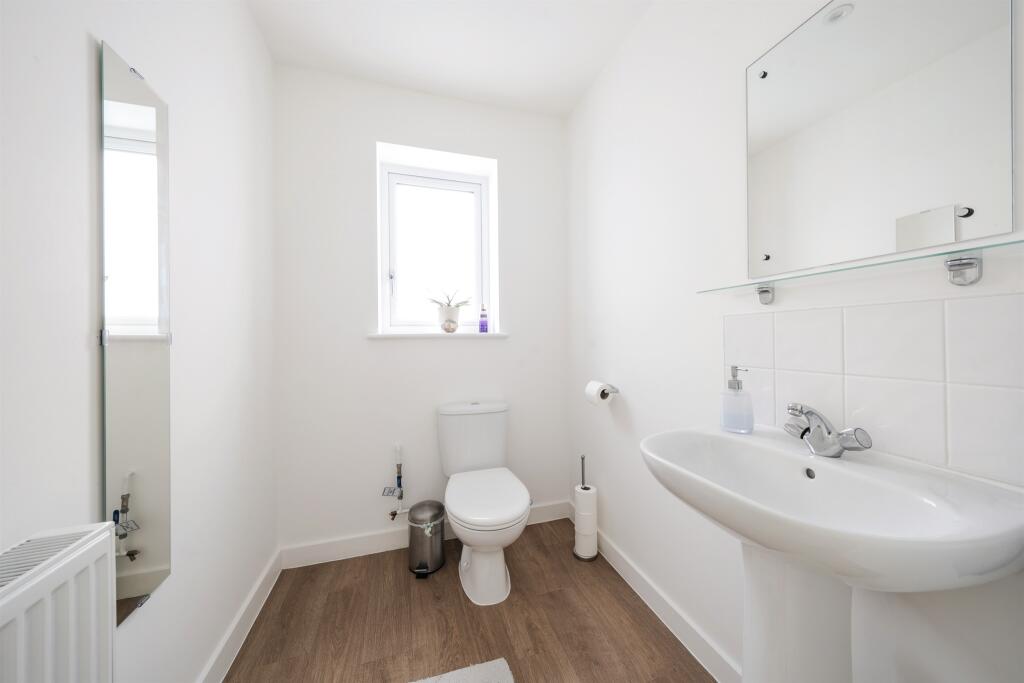
ValuationOvervalued
| Sold Prices | £240K - £1.6M |
| Sold Prices/m² | £3K/m² - £8.3K/m² |
| |
Square Metres | ~129.26 m² |
| Price/m² | £4.4K/m² |
Value Estimate | £559,390£559,390 |
Cashflows
Cash In | |
Purchase Finance | MortgageMortgage |
Deposit (25%) | £143,750£143,750 |
Stamp Duty & Legal Fees | £34,700£34,700 |
Total Cash In | £178,450£178,450 |
| |
Cash Out | |
Rent Range | £1,850 - £4,150£1,850 - £4,150 |
Rent Estimate | £1,850 |
Running Costs/mo | £2,187£2,187 |
Cashflow/mo | £-337£-337 |
Cashflow/yr | £-4,042£-4,042 |
Gross Yield | 4%4% |
Local Sold Prices
50 sold prices from £240K to £1.6M, average is £520K. £3K/m² to £8.3K/m², average is £4.3K/m².
| Price | Date | Distance | Address | Price/m² | m² | Beds | Type | |
| £452.5K | 03/21 | 0.11 mi | 192, Bullsmoor Lane, Enfield, Greater London EN1 4SG | £4,114 | 110 | 4 | Semi-Detached House | |
| £550K | 05/23 | 0.41 mi | 127, Bullsmoor Lane, Enfield, Greater London EN3 6TH | £4,104 | 134 | 4 | Semi-Detached House | |
| £1.6M | 03/21 | 0.54 mi | Bluebelle Barn, Bulls Cross Ride, Waltham Cross, Hertfordshire EN7 5HS | - | - | 4 | Semi-Detached House | |
| £413K | 11/20 | 0.6 mi | 100, Holmesdale, Waltham Cross, Greater London EN8 8RA | £3,860 | 107 | 4 | Terraced House | |
| £555K | 01/23 | 0.61 mi | 8, Colvin Gardens, Waltham Cross, Greater London EN8 8QZ | - | - | 4 | Semi-Detached House | |
| £475K | 04/21 | 0.65 mi | 54, Meadway, Enfield, Greater London EN3 6NX | - | - | 4 | Semi-Detached House | |
| £650K | 10/22 | 0.69 mi | 39, Oakhurst Road, Enfield, Greater London EN3 6QG | - | - | 4 | Detached House | |
| £600K | 03/21 | 0.72 mi | 2, Meadway, Enfield, Greater London EN3 6NU | £5,455 | 110 | 4 | Semi-Detached House | |
| £462.5K | 04/21 | 0.94 mi | 54, Abbey Road, Waltham Cross, Hertfordshire EN8 7LQ | £2,965 | 156 | 4 | Terraced House | |
| £585K | 06/23 | 0.94 mi | 77, Dudley Avenue, Waltham Cross, Hertfordshire EN8 8RN | - | - | 4 | Semi-Detached House | |
| £520K | 04/21 | 0.97 mi | 44, Park Road, Enfield, Greater London EN3 6SS | £3,399 | 153 | 4 | Semi-Detached House | |
| £360K | 12/20 | 0.98 mi | 17, Park Road, Enfield, Greater London EN3 6SP | £4,138 | 87 | 4 | Terraced House | |
| £445K | 03/21 | 0.99 mi | 65, Chestnut Road, Enfield, Greater London EN3 6SY | - | - | 4 | Terraced House | |
| £495K | 04/21 | 0.99 mi | 9, Dudley Avenue, Waltham Cross, Hertfordshire EN8 8RJ | £6,188 | 80 | 4 | Semi-Detached House | |
| £550K | 06/21 | 1.05 mi | 45, Edinburgh Crescent, Waltham Cross, Hertfordshire EN8 7QY | £5,949 | 92 | 4 | Semi-Detached House | |
| £600K | 07/23 | 1.07 mi | 109, Worcesters Avenue, Enfield, Greater London EN1 4ND | £5,660 | 106 | 4 | Terraced House | |
| £407.1K | 05/21 | 1.07 mi | 43, Titchfield Road, Enfield, Greater London EN3 6AZ | £3,309 | 123 | 4 | Terraced House | |
| £465K | 06/22 | 1.13 mi | 29, Chesterfield Road, Enfield, Greater London EN3 6BE | - | - | 4 | Semi-Detached House | |
| £423.5K | 08/21 | 1.14 mi | 37, Chesterfield Road, Enfield, Greater London EN3 6BE | - | - | 4 | Terraced House | |
| £240K | 06/21 | 1.16 mi | 961, Great Cambridge Road, Enfield, Greater London EN1 4BZ | - | - | 4 | Semi-Detached House | |
| £495K | 09/21 | 1.2 mi | 3, Tudor Close, Cheshunt, Waltham Cross, Hertfordshire EN7 5BN | £4,381 | 113 | 4 | Terraced House | |
| £473K | 01/21 | 1.22 mi | 3, Grove Gardens, Enfield, Greater London EN3 5PG | £4,078 | 116 | 4 | Semi-Detached House | |
| £530K | 11/20 | 1.22 mi | 23, Southfield Road, Waltham Cross, Hertfordshire EN8 7HD | £4,109 | 129 | 4 | Terraced House | |
| £560K | 08/21 | 1.24 mi | 1, Old Forge Road, Enfield, Greater London EN1 4TL | - | - | 4 | Detached House | |
| £615K | 06/21 | 1.25 mi | Noss Mayo, Bury Green Road, Cheshunt, Waltham Cross, Hertfordshire EN7 5AH | - | - | 4 | Semi-Detached House | |
| £570.5K | 09/22 | 1.26 mi | 25, Tudor Avenue, Cheshunt, Waltham Cross, Hertfordshire EN7 5AU | £8,268 | 69 | 4 | Semi-Detached House | |
| £730K | 11/20 | 1.27 mi | 96, Forty Hill, Enfield, Greater London EN2 9EG | £5,615 | 130 | 4 | Semi-Detached House | |
| £680K | 07/23 | 1.27 mi | 92, Forty Hill, Enfield, Greater London EN2 9EG | £6,126 | 111 | 4 | Terraced House | |
| £760K | 04/23 | 1.27 mi | 2, Chinnery Close, Enfield, Greater London EN1 4AX | - | - | 4 | Detached House | |
| £465K | 12/20 | 1.29 mi | 12, Linden Avenue, Enfield, Greater London EN1 4DR | £4,559 | 102 | 4 | Terraced House | |
| £450K | 11/21 | 1.31 mi | 914, Great Cambridge Road, Enfield, Greater London EN1 4JS | £4,167 | 108 | 4 | Terraced House | |
| £537K | 02/21 | 1.32 mi | 2, Woodside, Cheshunt, Waltham Cross, Hertfordshire EN7 5DE | £3,356 | 160 | 4 | Detached House | |
| £503K | 02/21 | 1.33 mi | 96, Bury Green Road, Cheshunt, Waltham Cross, Hertfordshire EN7 5AF | - | - | 4 | Detached House | |
| £450K | 02/21 | 1.33 mi | 8, Eastfield Road, Waltham Cross, Hertfordshire EN8 7ES | £4,286 | 105 | 4 | Terraced House | |
| £520K | 03/23 | 1.33 mi | 41, Felstead Road, Waltham Cross, Hertfordshire EN8 7HB | - | - | 4 | Terraced House | |
| £422.5K | 02/21 | 1.33 mi | 22, Felstead Road, Waltham Cross, Hertfordshire EN8 7HB | £4,311 | 98 | 4 | Terraced House | |
| £1.3M | 01/23 | 1.34 mi | 28, Clay Hill, Enfield, Greater London EN2 9AA | £5,981 | 214 | 4 | Semi-Detached House | |
| £525K | 10/22 | 1.35 mi | 77, Dairyglen Avenue, Cheshunt, Waltham Cross, Hertfordshire EN8 8JW | £6,250 | 84 | 4 | Semi-Detached House | |
| £535K | 01/23 | 1.37 mi | 83, Linden Gardens, Enfield, Greater London EN1 4DU | £6,688 | 80 | 4 | Terraced House | |
| £515K | 04/21 | 1.39 mi | 17, Monroe Crescent, Enfield, Greater London EN1 4HT | £4,328 | 119 | 4 | Semi-Detached House | |
| £565K | 06/23 | 1.4 mi | 168, Crossbrook Street, Cheshunt, Waltham Cross, Hertfordshire EN8 8JY | £4,956 | 114 | 4 | Semi-Detached House | |
| £535K | 02/21 | 1.41 mi | 9, Ridler Road, Enfield, Greater London EN1 3RB | - | - | 4 | Terraced House | |
| £517.5K | 11/20 | 1.41 mi | 13, Ridler Road, Enfield, Greater London EN1 3RB | £3,981 | 130 | 4 | Terraced House | |
| £510K | 12/20 | 1.41 mi | 30, Hillside Crescent, Cheshunt, Waltham Cross, Hertfordshire EN8 8PW | £3,723 | 137 | 4 | Terraced House | |
| £540K | 01/21 | 1.41 mi | 10, Bewley Close, Cheshunt, Waltham Cross, Hertfordshire EN8 8PZ | £4,286 | 126 | 4 | Semi-Detached House | |
| £637K | 12/20 | 1.41 mi | 7, Burnham Close, Enfield, Greater London EN1 3RA | £6,924 | 92 | 4 | Semi-Detached House | |
| £750K | 09/22 | 1.42 mi | Delholme, Barrow Lane, Cheshunt, Waltham Cross, Hertfordshire EN7 5LN | £4,717 | 159 | 4 | Semi-Detached House | |
| £490K | 12/20 | 1.42 mi | 150, Greenwood Avenue, Enfield, Greater London EN3 5FE | £4,050 | 121 | 4 | Terraced House | |
| £480K | 02/21 | 1.42 mi | 56, Barrow Lane, Cheshunt, Waltham Cross, Hertfordshire EN7 5LR | £6,310 | 76 | 4 | Semi-Detached House | |
| £390K | 08/21 | 1.43 mi | 47, Russells Ride, Cheshunt, Waltham Cross, Hertfordshire EN8 8TT | £3,980 | 98 | 4 | Terraced House |
Local Rents
25 rents from £1.9K/mo to £4.2K/mo, average is £2.2K/mo.
| Rent | Date | Distance | Address | Beds | Type | |
| £2,150 | 03/24 | 0.06 mi | Great Cambridge Road, EN8 | 3 | Terraced House | |
| £2,430 | 01/24 | 0.11 mi | - | 3 | Terraced House | |
| £2,100 | 04/24 | 0.11 mi | - | 3 | Terraced House | |
| £2,100 | 04/24 | 0.11 mi | - | 3 | Terraced House | |
| £2,050 | 05/24 | 0.11 mi | - | 3 | Terraced House | |
| £2,200 | 03/24 | 0.16 mi | Great Cambridge Road, Enfield, Greater London, EN1 | 3 | Detached House | |
| £2,100 | 12/24 | 0.28 mi | - | 3 | Terraced House | |
| £2,395 | 01/25 | 0.33 mi | - | 3 | Flat | |
| £2,400 | 01/25 | 0.33 mi | - | 3 | Flat | |
| £2,400 | 04/24 | 0.43 mi | Elsinge Road, Enfield | 4 | Terraced House | |
| £2,400 | 03/24 | 0.43 mi | Elsinge Road, Enfield, EN1 | 4 | Terraced House | |
| £2,400 | 04/24 | 0.43 mi | Elsinge Road, Enfield, EN1 | 4 | Terraced House | |
| £2,500 | 12/24 | 0.48 mi | - | 3 | Flat | |
| £4,150 | 04/24 | 0.52 mi | - | 3 | Flat | |
| £1,990 | 12/24 | 0.52 mi | - | 3 | Terraced House | |
| £1,990 | 02/25 | 0.52 mi | - | 3 | Terraced House | |
| £1,950 | 03/24 | 0.54 mi | Windsor Road, Enfield, EN3 | 3 | Flat | |
| £2,350 | 02/24 | 0.54 mi | - | 3 | Semi-Detached House | |
| £2,600 | 12/23 | 0.55 mi | - | 4 | Semi-Detached House | |
| £2,200 | 05/24 | 0.57 mi | Balmoral Road, Enfield, EN3 | 3 | Terraced House | |
| £2,400 | 10/24 | 0.57 mi | - | 3 | Semi-Detached House | |
| £1,850 | 04/24 | 0.57 mi | Balmoral Road, Enfield, EN3 | 3 | Terraced House | |
| £1,850 | 05/24 | 0.59 mi | Balmoral Road, Enfield, Middlesex, EN3 | 3 | Terraced House | |
| £2,500 | 03/25 | 0.6 mi | - | 3 | Semi-Detached House | |
| £2,100 | 12/24 | 0.61 mi | - | 3 | Semi-Detached House |
Local Area Statistics
Population in EN1 | 45,67145,671 |
Population in Enfield | 130,248130,248 |
Town centre distance | 2.97 miles away2.97 miles away |
Nearest school | 0.20 miles away0.20 miles away |
Nearest train station | 0.62 miles away0.62 miles away |
| |
Rental demand | Landlord's marketLandlord's market |
Rental growth (12m) | +5%+5% |
Sales demand | Balanced marketBalanced market |
Capital growth (5yrs) | +18%+18% |
Property History
Listed for £575,000
January 31, 2025
Floor Plans
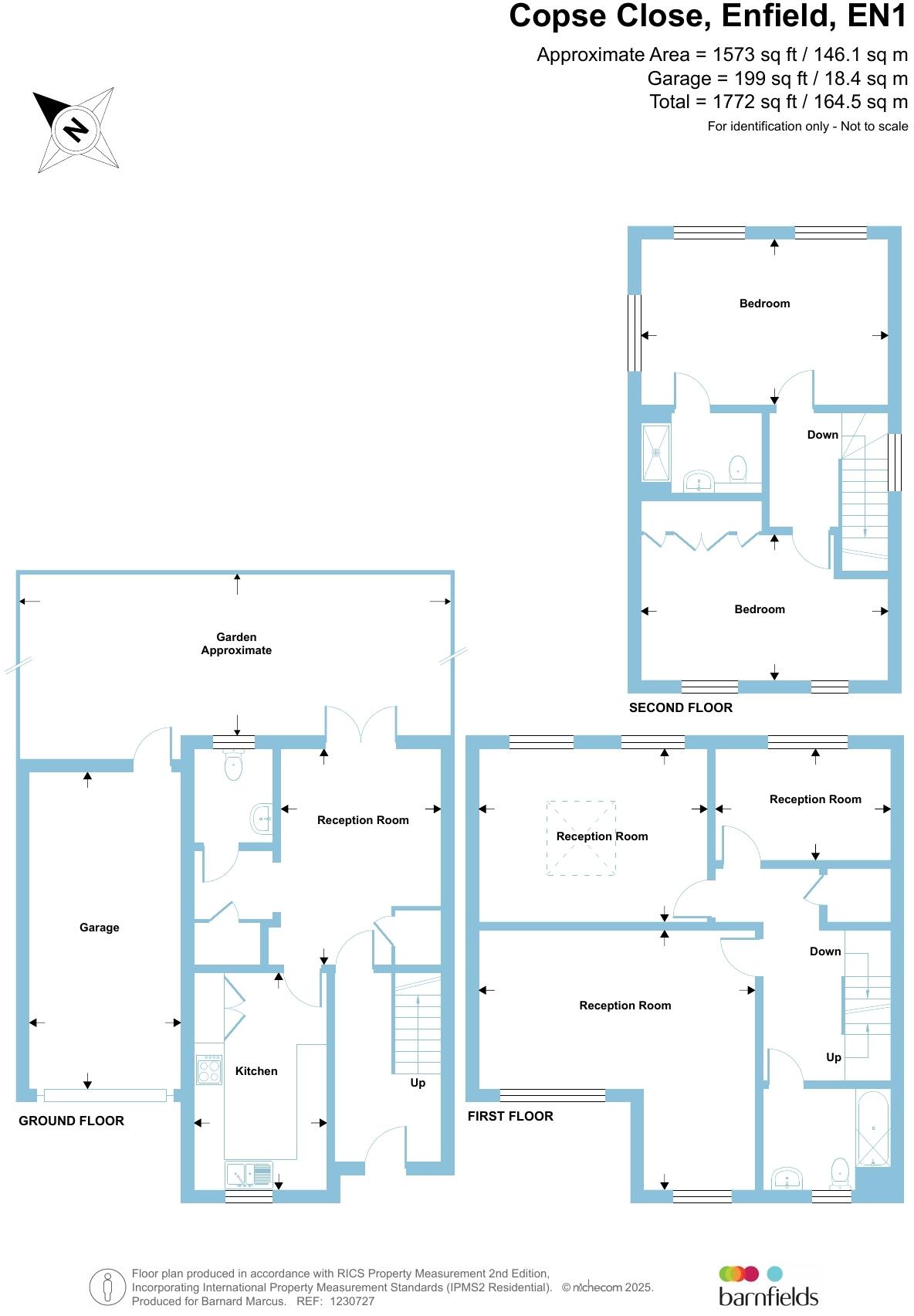
Description
- Four Double Bedrooms +
- Three Bathrooms +
- Own Drive +
- Attractive Views Over The New River To Front +
- Beautifully Appointed Kitchen / Breakfast Room +
- Spacious Lounge With Floor To Ceiling Window +
- Touch-Light Panels (on the ground floor) +
- EPC Rating: B +
SUMMARY
Rarely available, spacious modern four bedroom family house situated on this quiet and secluded development, built just four years ago to a high standard, with good access to the M25 Motorway, Turkey Street Rail Station, the A10, retail facilities, schools, parks, Capel Manor and countryside.
DESCRIPTION
Rarely available, spacious modern four bedroom family house situated on this quiet and secluded development, built just four years ago to a high standard, with good access to the M25 Motorway, Turkey Street Rail Station (Liverpool Street Line), the A10 with its abundance of retail facilities, schools, parks, Capel Manor and greenbelt countryside.
The property is beautifully presented throughout and has many pleasing features.
Entrance Hall
Wood effect vinyl floor, double radiator.
Dining Room 14' max x 10' 4" max ( 4.27m max x 3.15m max )
Wood effect vinyl floor, double radiator, double glazed casement door to garden, door to kitchen, large storage cupboard, lobby to:-
Utility Room
Via lobby from dining room. Larder cupboard housing space for tumble dryer.
Cloakroom / Wc
Via lobby.
Low flush WC, double radiator, pedestal basin with splashback, frosted window, wood effect vinyl floor, extractor fan.
Kitchen 14' x 8' 7" ( 4.27m x 2.62m )
Beautifully appointed in a range of gloss white base and wall cabinets with integrated fridge-freezer, dishwasher and washing machine, electric oven and grill with gas hob inset to worksurface with extractor fan over, chrome splashback, composite splashback, one and half bowl stainless steel sink and drainer with mixer tap over, cupboard housing gas central heating boiler, double radiator, sunken spotlights to ceiling, wood effect vinyl floor, larder cupboard, extractor fan.
First Floor
Landing
Fitted carpet, airing cupboard with hot water tank, double radiator.
Lounge 17' 10" to extremes x 16' 10" to extremes narrowing to 10' 3" ( 5.44m to extremes x 5.13m to extremes narrowing to 3.12m )
Wood effect vinyl floor, double radiator, floor to ceiling windows, views to front aspect over New River.
Dual Aspect Bedroom 14' 9" x 11' 2" ( 4.50m x 3.40m )
Fitted carpet, double radiator, spotlight to ceiling, high level windows.
Bedroom 11' 3" x 7' 3" ( 3.43m x 2.21m )
Fitted carpet, double radiator, high level window.
Bathroom / Wc
Comprises low flush WC with concealed cistern, vanity basin with mixer tap over, tiled splashback and surround, shaver point, panelled bath with mixer tap and shower attachment, glass shower screen, heated towel rail, wood effect vinyl floor, frosted window to front, extractor fan.
Second Floor
Landing
Fitted carpet, access to loft, window to side, double radiator.
Dual Aspect Master Bedroom 15' 9" x 10' 10" ( 4.80m x 3.30m )
Fitted carpet, double radiator, door en-suite shower room.
En-Suite Shower Room
Comprises a low flush WC with concealed cistern, vanity basin with mixer tap over, tiled splashback, tiled shower cubicle with glass screen, wall light with shaver point, extractor fan, wood effect vinyl floor, heated towel rail.
Bedroom 15' 9" x 9' 6" to wardrobe fronts ( 4.80m x 2.90m to wardrobe fronts )
Fitted carpet, double radiator, range of built-in wardrobe cupboards, views over river to front aspect.
Outside
Front Garden
Off-street parking for up to 2 cars.
Rear Garden
Paved patio, lawn, access to garage, rear pedestrian access, security lights.
Garage
Brick built garage, power and light, up and over door, door to rear garden.
1. MONEY LAUNDERING REGULATIONS: Intending purchasers will be asked to produce identification documentation at a later stage and we would ask for your co-operation in order that there will be no delay in agreeing the sale.
2. General: While we endeavour to make our sales particulars fair, accurate and reliable, they are only a general guide to the property and, accordingly, if there is any point which is of particular importance to you, please contact the office and we will be pleased to check the position for you, especially if you are contemplating travelling some distance to view the property.
3. The measurements indicated are supplied for guidance only and as such must be considered incorrect.
4. Services: Please note we have not tested the services or any of the equipment or appliances in this property, accordingly we strongly advise prospective buyers to commission their own survey or service reports before finalising their offer to purchase.
5. THESE PARTICULARS ARE ISSUED IN GOOD FAITH BUT DO NOT CONSTITUTE REPRESENTATIONS OF FACT OR FORM PART OF ANY OFFER OR CONTRACT. THE MATTERS REFERRED TO IN THESE PARTICULARS SHOULD BE INDEPENDENTLY VERIFIED BY PROSPECTIVE BUYERS OR TENANTS. NEITHER SEQUENCE (UK) LIMITED NOR ANY OF ITS EMPLOYEES OR AGENTS HAS ANY AUTHORITY TO MAKE OR GIVE ANY REPRESENTATION OR WARRANTY WHATEVER IN RELATION TO THIS PROPERTY.
Similar Properties
Like this property? Maybe you'll like these ones close by too.
3 Bed House, Single Let, Waltham Cross, EN8 8EY
£450,000
5 views • 3 months ago • 93 m²
4 Bed House, Single Let, Enfield, EN1 4TB
£600,000
4 views • 17 days ago • 129 m²
3 Bed House, Single Let, Enfield, EN1 4SY
£375,000
3 views • 7 months ago • 93 m²
3 Bed House, Single Let, Enfield, EN1 4TB
£450,000
2 views • 7 months ago • 94 m²
