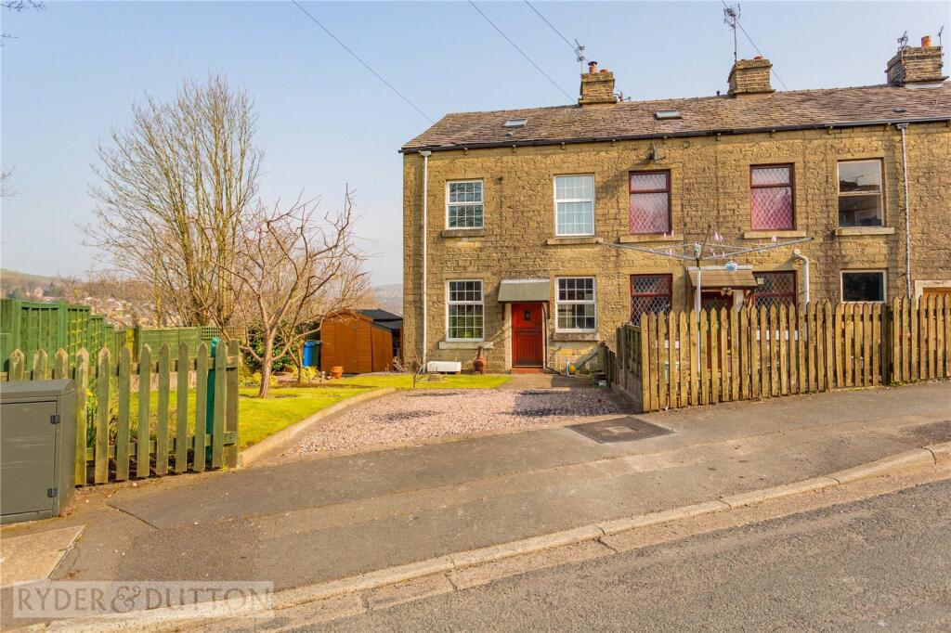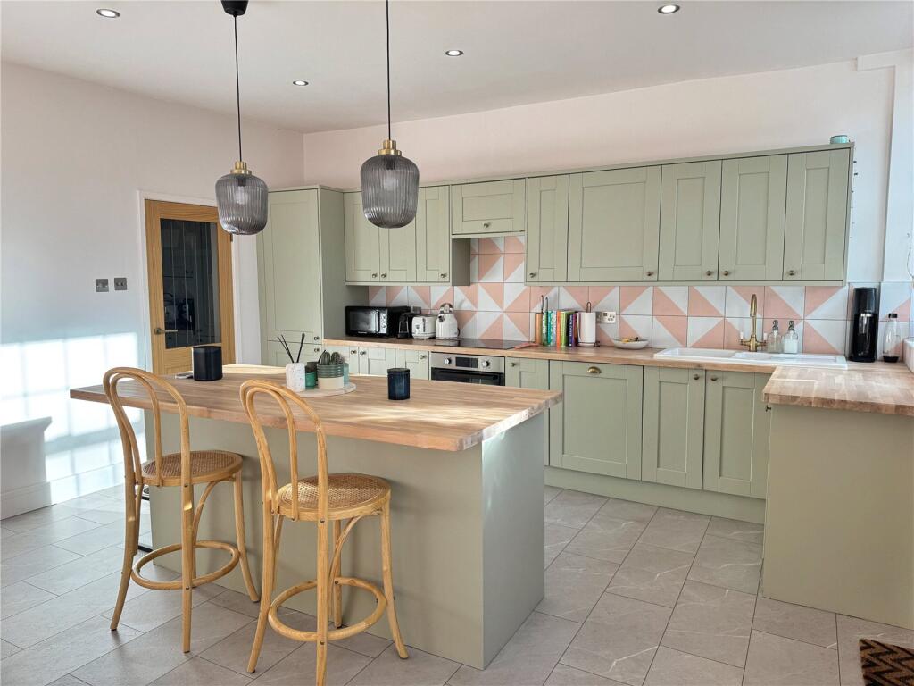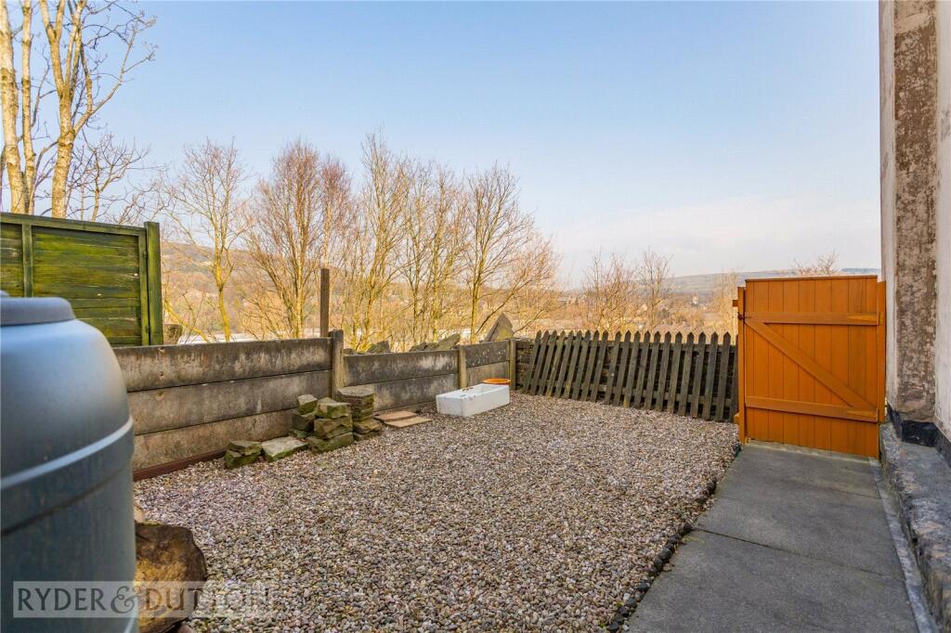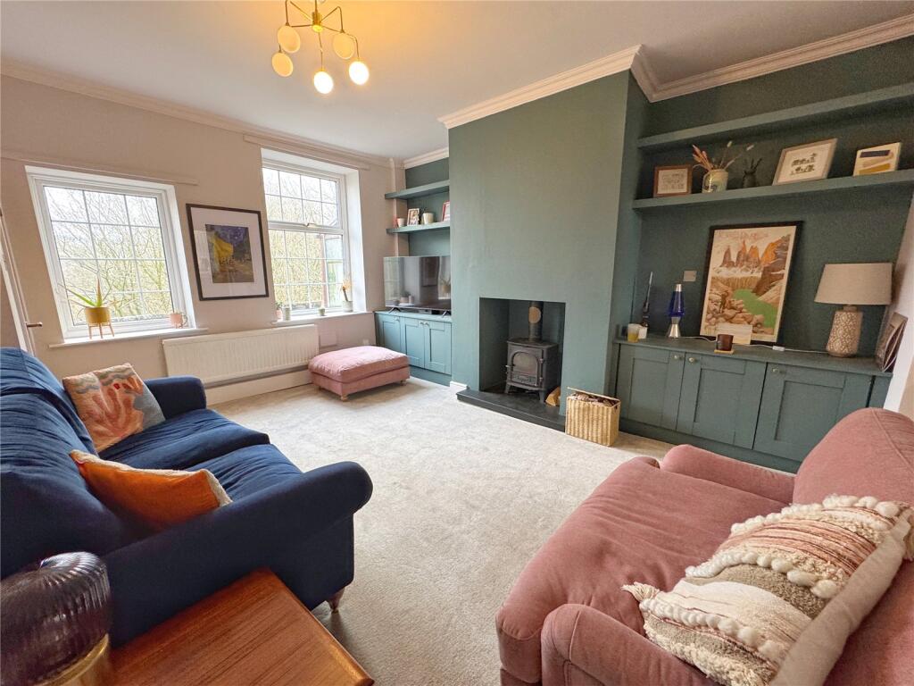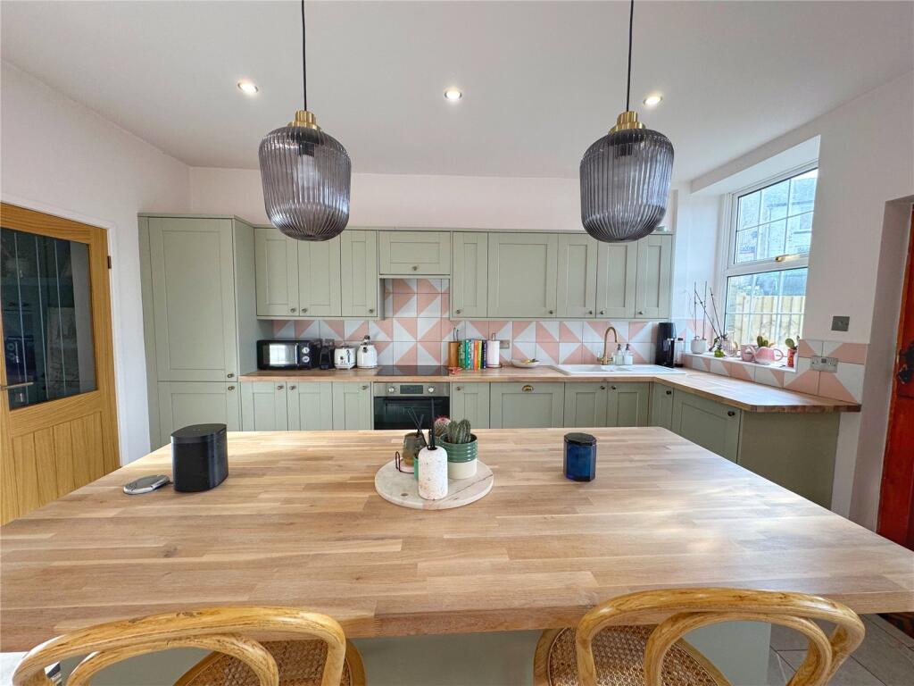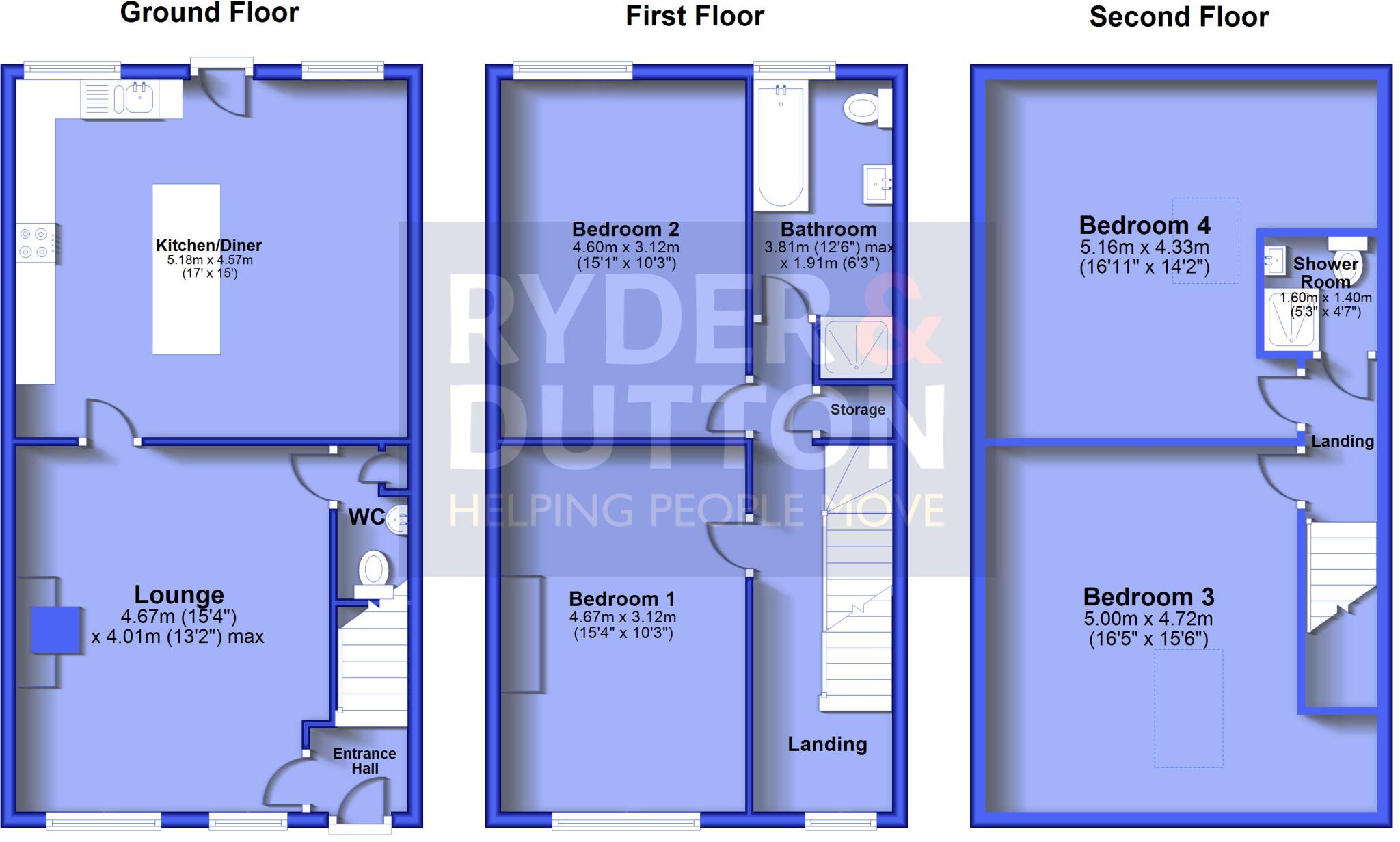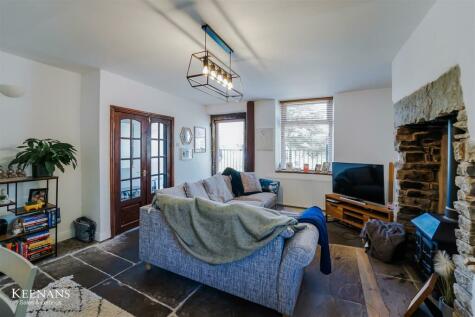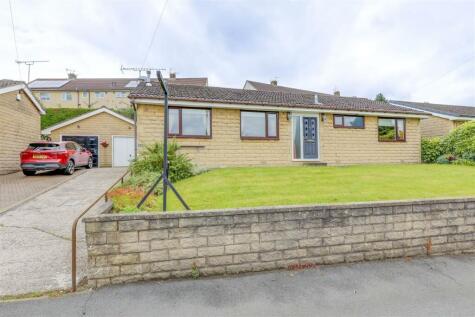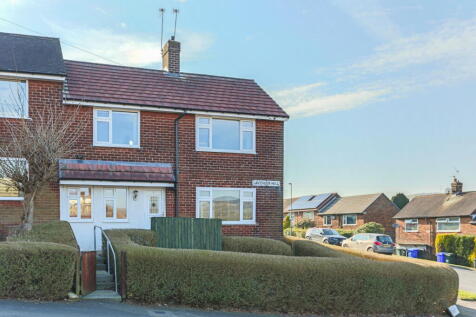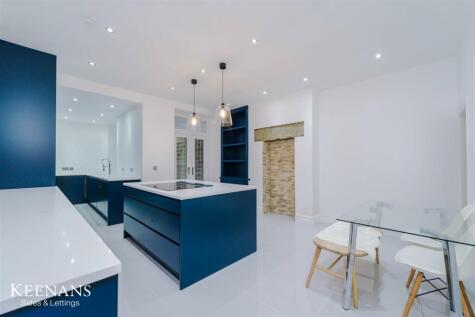- Four Double Bedrooms +
- 2 Bathrooms. +
- Large Period End Terrace +
- Spacious Lounge with wood burner. +
- Modern Kitchen Diner with Island. +
- Bathroom & Shower Room +
- Elevated Valley Views +
- Off-Road Parking +
- Gardens Front, Side & Rear +
- Short Walk into Rawtenstall +
Constructed from traditional stone and boasting an attractive double-fronted, façade, the property exudes character while benefiting from contemporary updates. Internally, the accommodation is notable for its spaciousness, with large rooms throughout, including, a modern fitted kitchen, four double bedrooms, and two well-appointed bathrooms. and a ground floor W/C.
The property also benefits from gas central heating and double glazing, ensuring comfort and efficiency throughout the year.
Upon entering the home via the rear, you are welcomed into a hallway with carpeted stairs ascending to the first floor.
From here, access is provided to the lounge, a generous and light-filled space that benefits from two large windows, the log burner creates a warm and inviting atmosphere. Adjacent to the lounge is a convenient guest W.C., perfectly situated for visitors.
At the front of the property, there is a spacious Kitchen Diner with central Island, finished in a trendy colour with wood laminate worktops, boasting an array of integrated apliances. A door from the kitchen leads directly to the front garden, enhancing the flow between indoor and outdoor spaces.
The first floor is accessed via a landing that opens onto two substantial double bedrooms and a family bathroom. The principal bedroom, occupying a commanding position with views to the rear, spans over 150 square feet, offering ample space for furniture and storage. The second bedroom is similarly proportioned, providing versatile accommodation to suit a variety of needs. The family bathroom is elegantly appointed with a four-piece suite, including a panelled bath, a separate shower cubicle, a low-level W.C., and a pedestal wash basin. Additional storage is available via a cupboard located on the landing.
Ascending to the top floor, the second-floor accommodation comprises two further large double bedrooms, each featuring Velux windows that fill the rooms with natural light and offer delightful views of the surrounding landscape. This floor is complemented by a well-proportioned shower room, adding further convenience for families or guests.
Externally, the property is equally impressive. The gardens are thoughtfully arranged, with a long lawn at the front providing an attractive and welcoming approach. To the side and rear, patio areas offer excellent opportunities for outdoor dining, relaxation, and entertaining, all while enjoying the property's elevated green views across the valley. The driveway provides practical off-road parking, further enhancing the home’s appeal.
Situated in a desirable residential area, this property offers the perfect blend of peace and accessibility. Rawtenstall town centre, with its array of amenities, shops, and transport links, is just a short walk away, while the surrounding countryside provides endless opportunities for outdoor pursuits.
This is a substantial and versatile family home, combining period charm with practical living in a prime location. Early viewing is strongly recommended to fully appreciate the scale and quality of this exceptional property. For further information or to arrange a viewing, please contact the Rawtenstall office directly.
