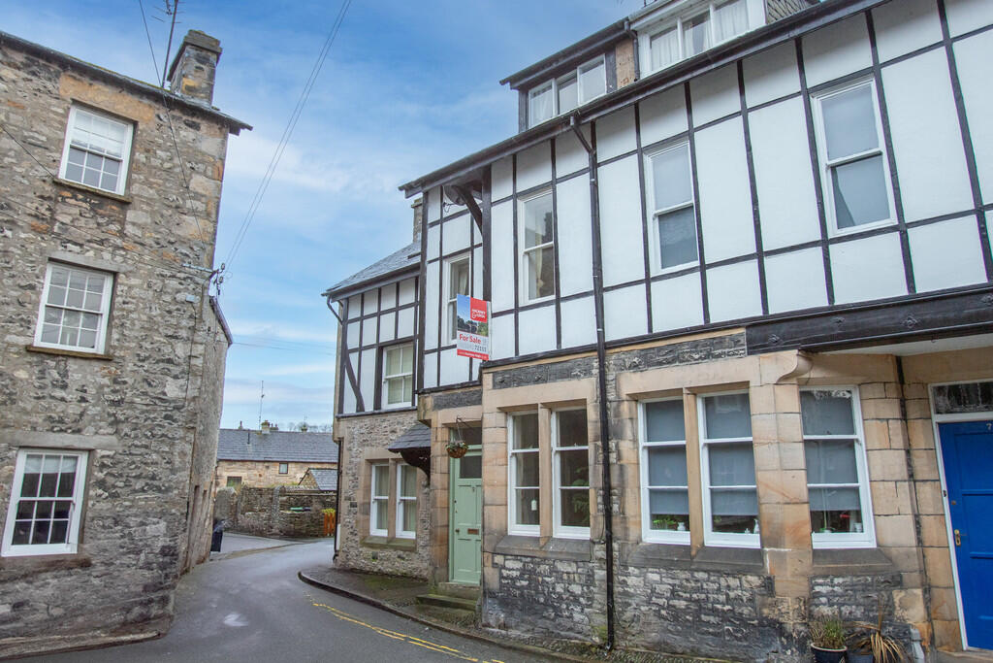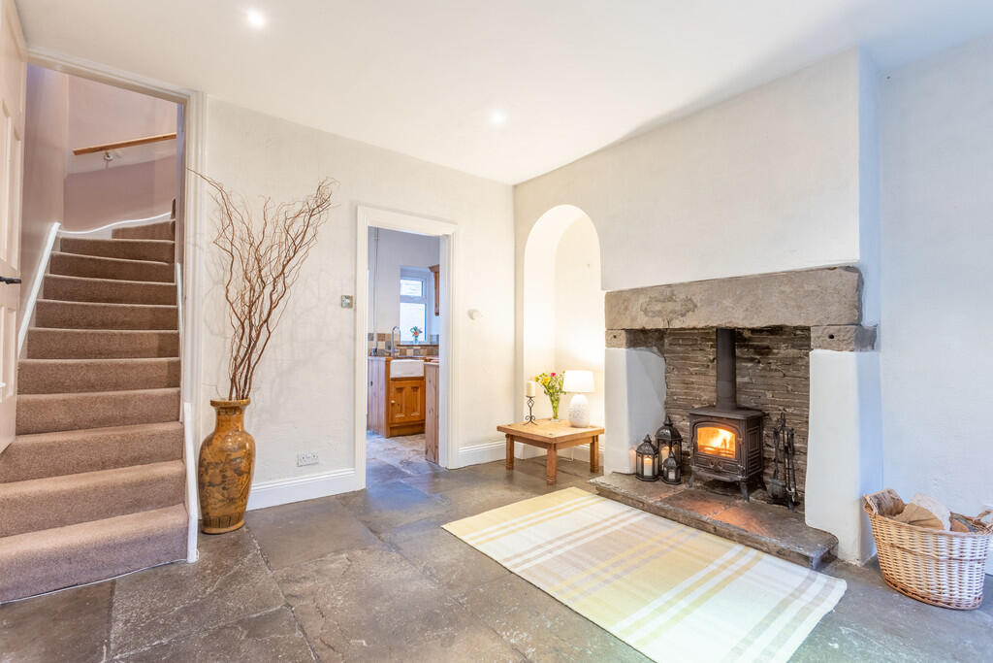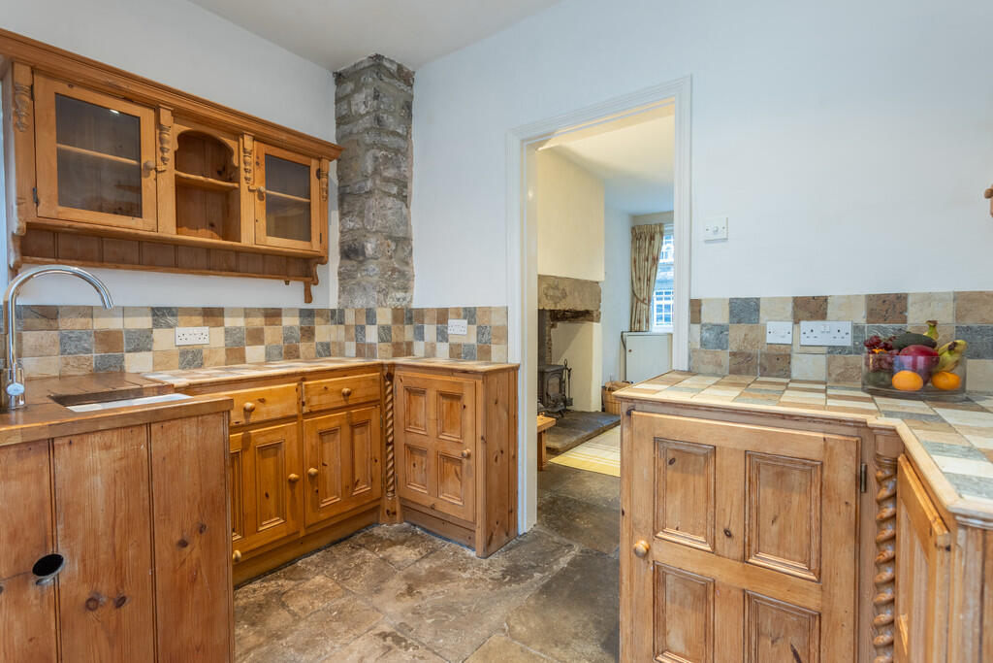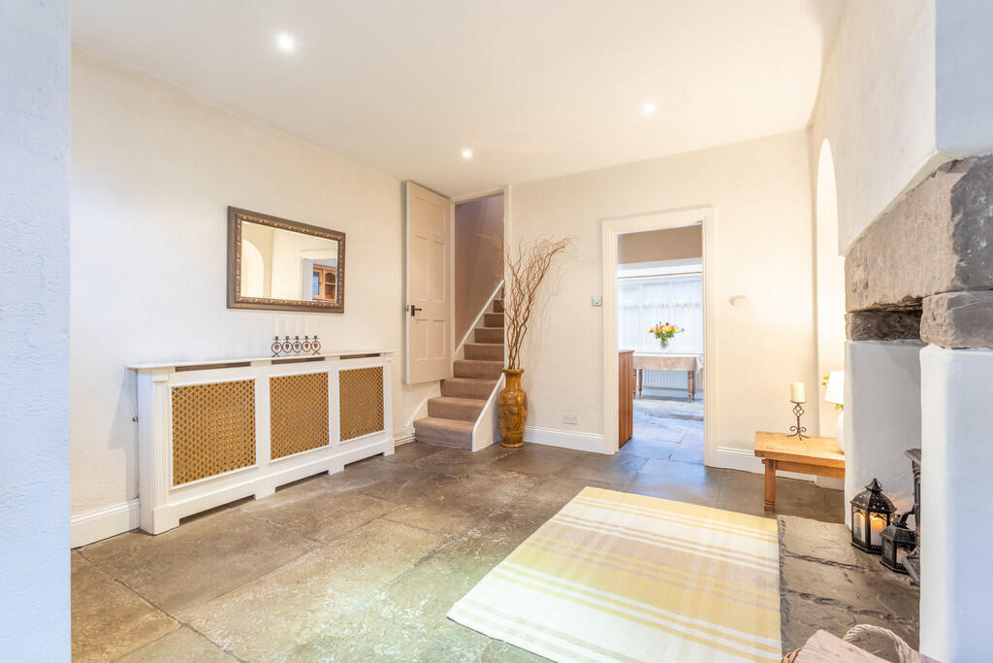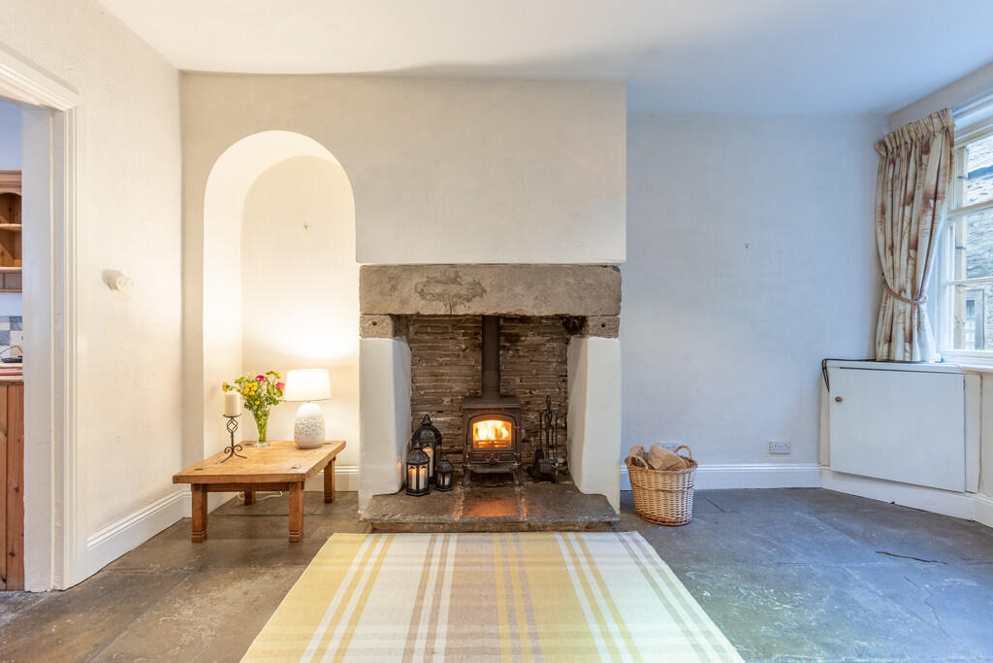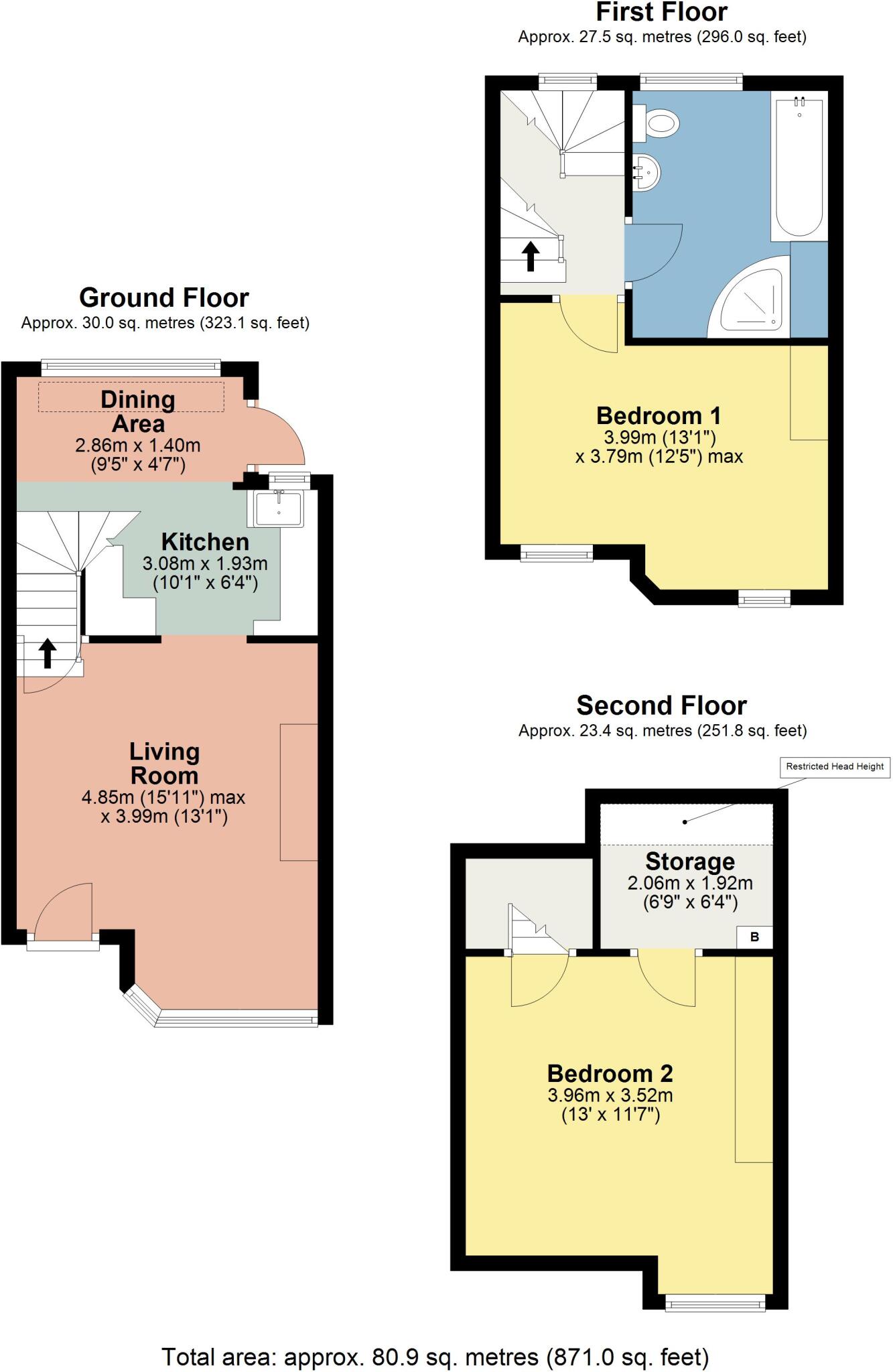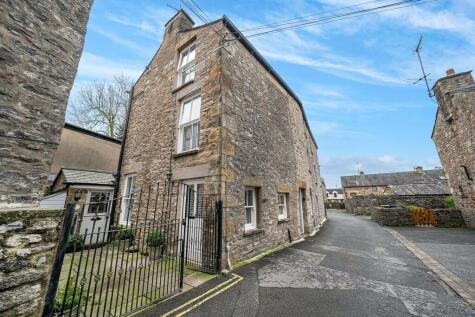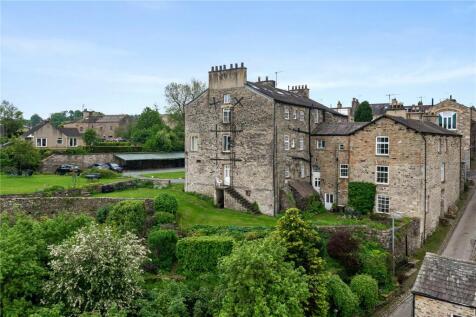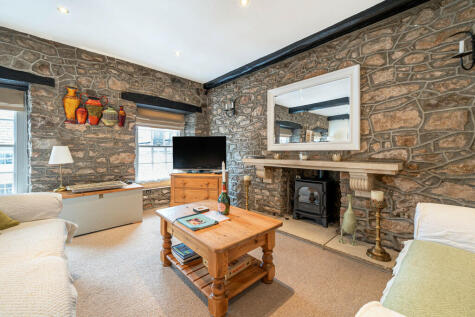- Character Property +
- Set Within the Heart of Kirkby Lonsdale Market Town +
- Walking Distance to all Local Amenities +
- Period Features with Exposed Stone & Beams Throughout +
- Well Appointed Accommodation +
- Ideal First Home or Investment Opportunity +
- Shared Courtyard to the Rear +
- Separate Shed for Storage +
- No Onward Chain +
- Superfast Broadband Available +
Located in the heart of the charming market town of Kirkby Lonsdale, 9 Horsemarket offers both character and potential. With its period features and central location, it's perfect for those looking to add their own touch.
Upon entering, you'll find a living room with a fireplace and feature wood burning stove providing a cosy atmosphere, with front aspect windows and stairs leading to the first floor. Tiled floor leads you into the kitchen, currently fitted with base units, complementary worktops and a tiled splashback with a cermic sink, oven and space for undercounter appliances, presenting an opportunity for you to put your own stamp on it. There is also space for a dining table and a door opening into the shared courtyard area to the rear.
The first floor features a double bedroom filled with natural light with space for additional furniture to suit, alongside a three-piece bathroom with feature exposed stone wall and comprising a bath, shower, W.C and pedestal sink. On the second floor, you'll find another double bedroom, offering a private and quiet space, ideal for guests or as a home office or games room. There is also access to handy eaves storage, and views stretching over the rooftops beyond.
At the back of the property, a small shared courtyard offers an outdoor area for enjoying a morning coffee or an evening drink. Additionally, there is a separate shed for storage, providing practical space for your belongings and enhancing the property's functionality.
This home is within walking distance of Kirkby Lonsdale's amenities, including shops, cafes, and local markets, making it ideal for town living. Whether you're looking for a permanent home or a weekend escape, this property offers a chance to be part of a vibrant community.
Don't miss the opportunity to make this terraced home your own. With room for modernisation, it's ready for your creative ideas. Contact us today to arrange a viewing and see what Kirkby Lonsdale has to offer.
Accommodation with approximate dimensions:
Ground Floor
Living Room 13' 0" x 12' 5" (3.96m x 3.78m)
Kitchen 10' 1" x 6' 4" (3.07m x 1.93m)
Dining Area 9' 5" x 4' 7" (2.87m x 1.4m)
First Floor
Bedroom One 13' 1" x 12' 5" (3.99m x 3.78m)
Second Floor
Bedroom Two 13' 0" x 11' 7" (3.96m x 3.53m)
Property Information
Parking Permit parking available via Westmorland and Furness council. For more information, please visit
Tenure Freehold (Vacant possession upon completion).
Council Tax Band B - Westmorland and Furness Council.
Services Mains gas, water, drainage and electricity.
Energy Performance Certificate The full Energy Performance Certificate is available on our website and also at any of our offices.
What3Words ///circle.skies.grit
Viewings Strictly by appointment with Hackney & Leigh.
Disclaimer All permits to view and particulars are issued on the understanding that negotiations are conducted through the agency of Messrs. Hackney & Leigh Ltd. Properties for sale by private treaty are offered subject to contract. No responsibility can be accepted for any loss or expense incurred in viewing or in the event of a property being sold, let, or withdrawn. Please contact us to confirm availability prior to travel. These particulars have been prepared for the guidance of intending buyers. No guarantee of their accuracy is given, nor do they form part of a contract. *Broadband speeds estimated and checked by on 13/01/2025
Anti-Money Laundering Regulations (AML) Please note that when an offer is accepted on a property, we must follow government legislation and carry out identification checks on all buyers under the Anti-Money Laundering Regulations (AML). We use a specialist third-party company to carry out these checks at a charge of £42.67 (inc. VAT) per individual or £36.19 (incl. vat) per individual, if more than one person is involved in the purchase (provided all individuals pay in one transaction). The charge is non-refundable, and you will be unable to proceed with the purchase of the property until these checks have been completed. In the event the property is being purchased in the name of a company, the charge will be £120 (incl. vat).
Agent Notes Please note a planning application is pending on 5 Horse market. Application No 2024/1910/FPA.
