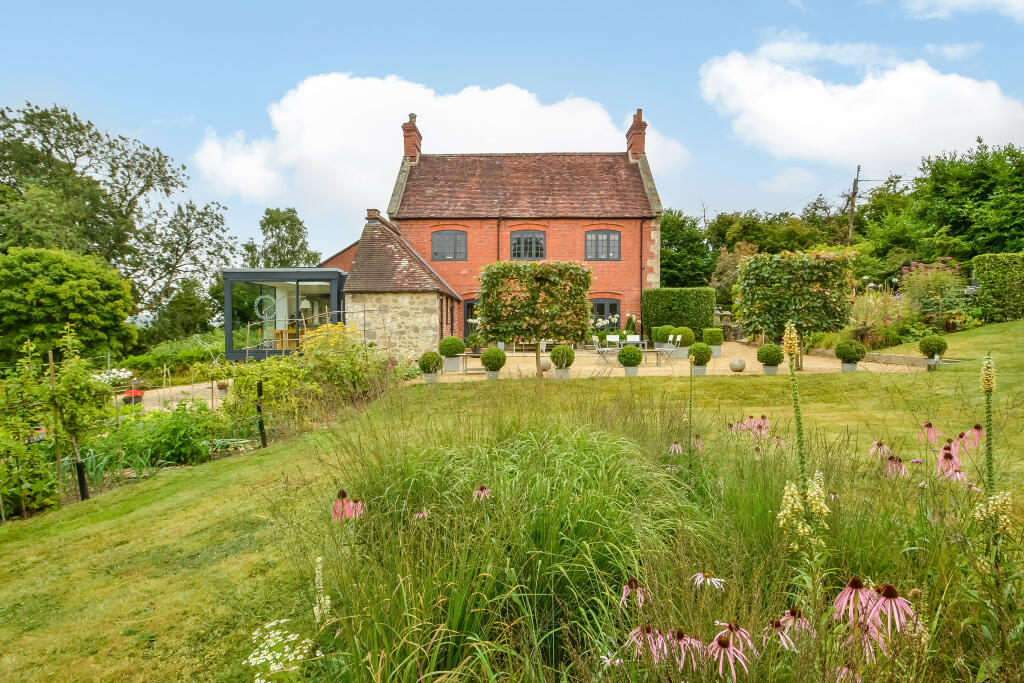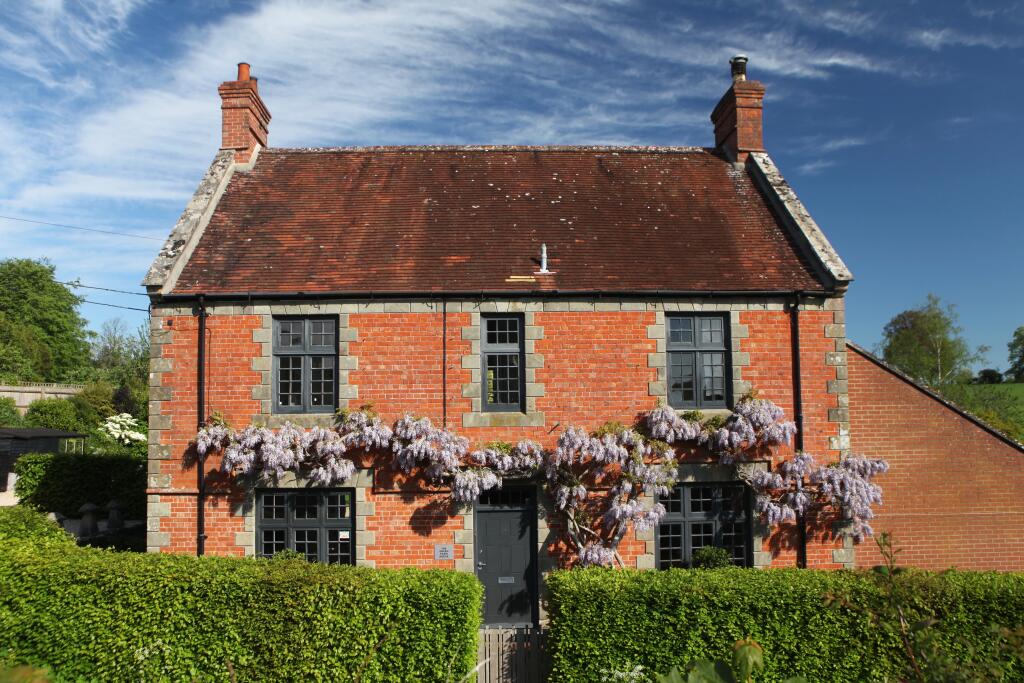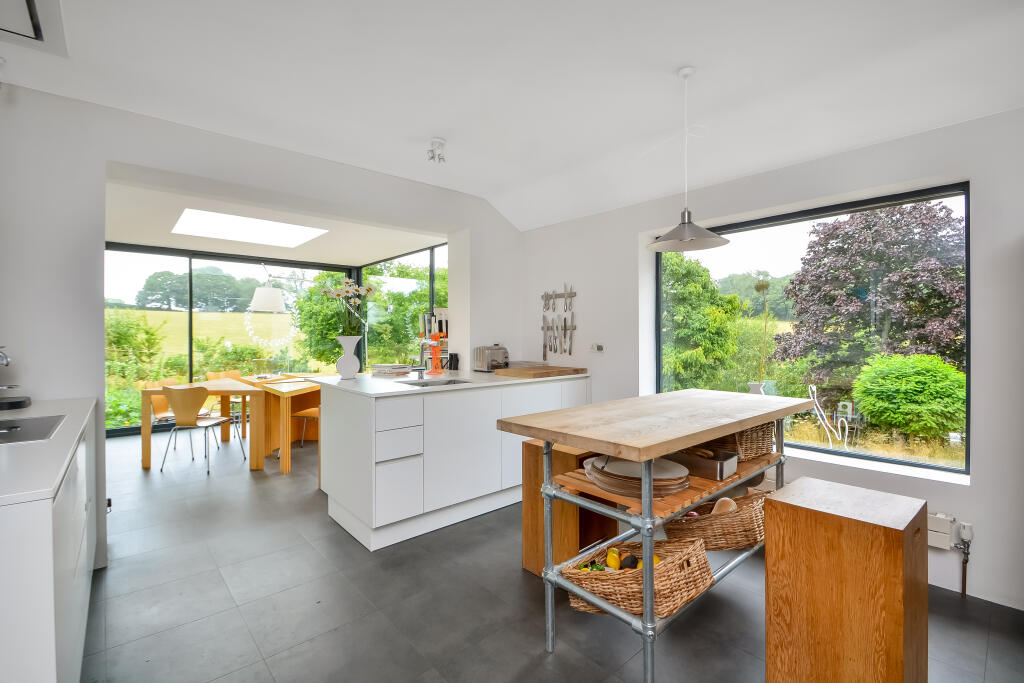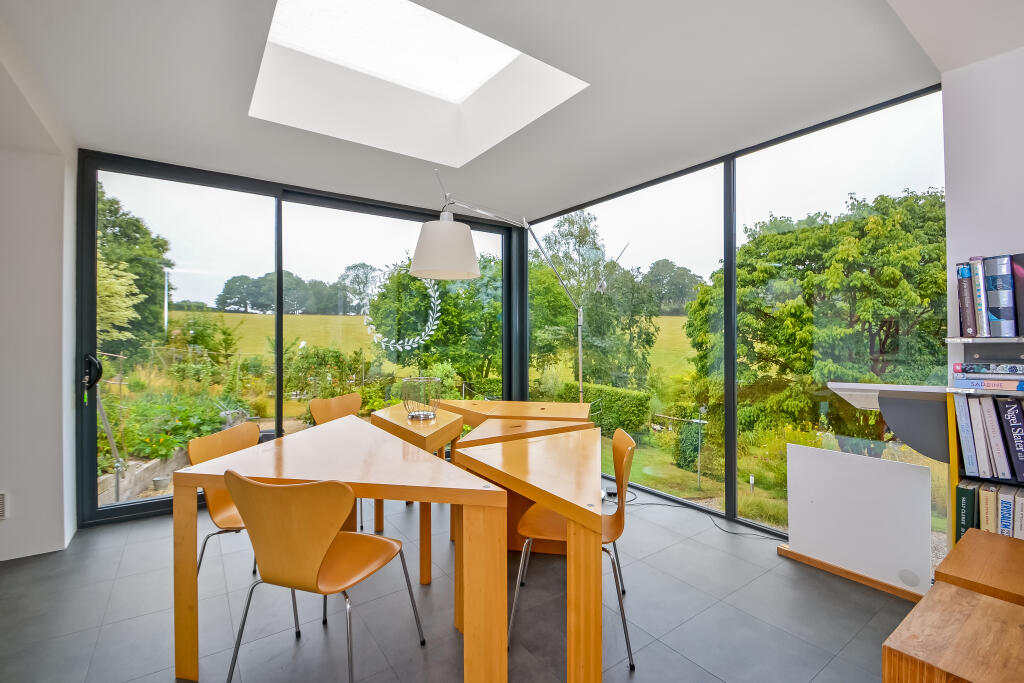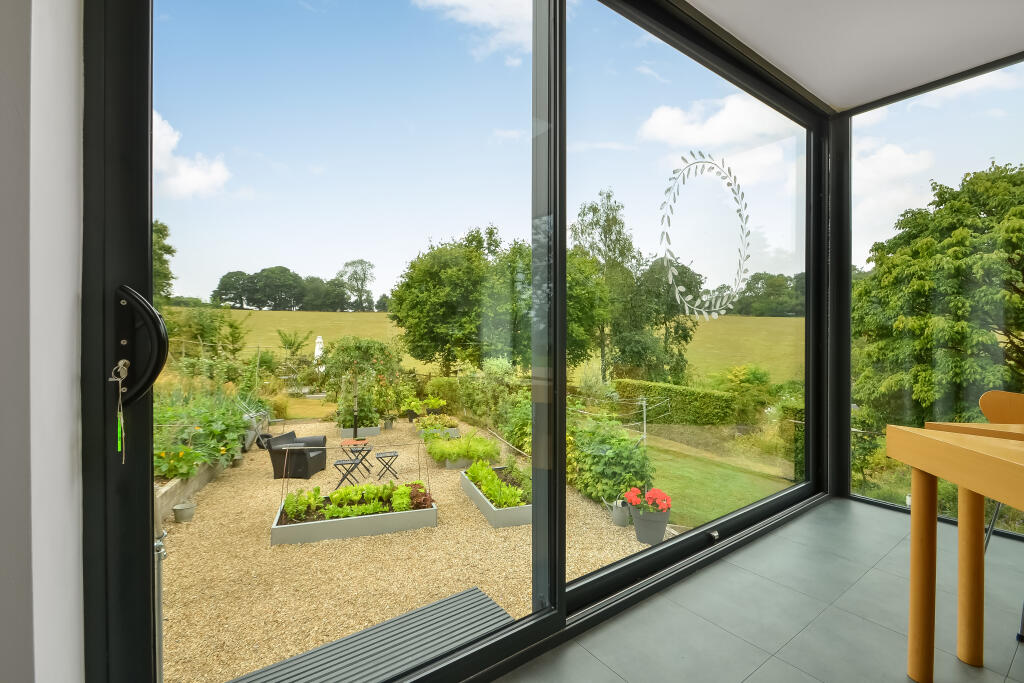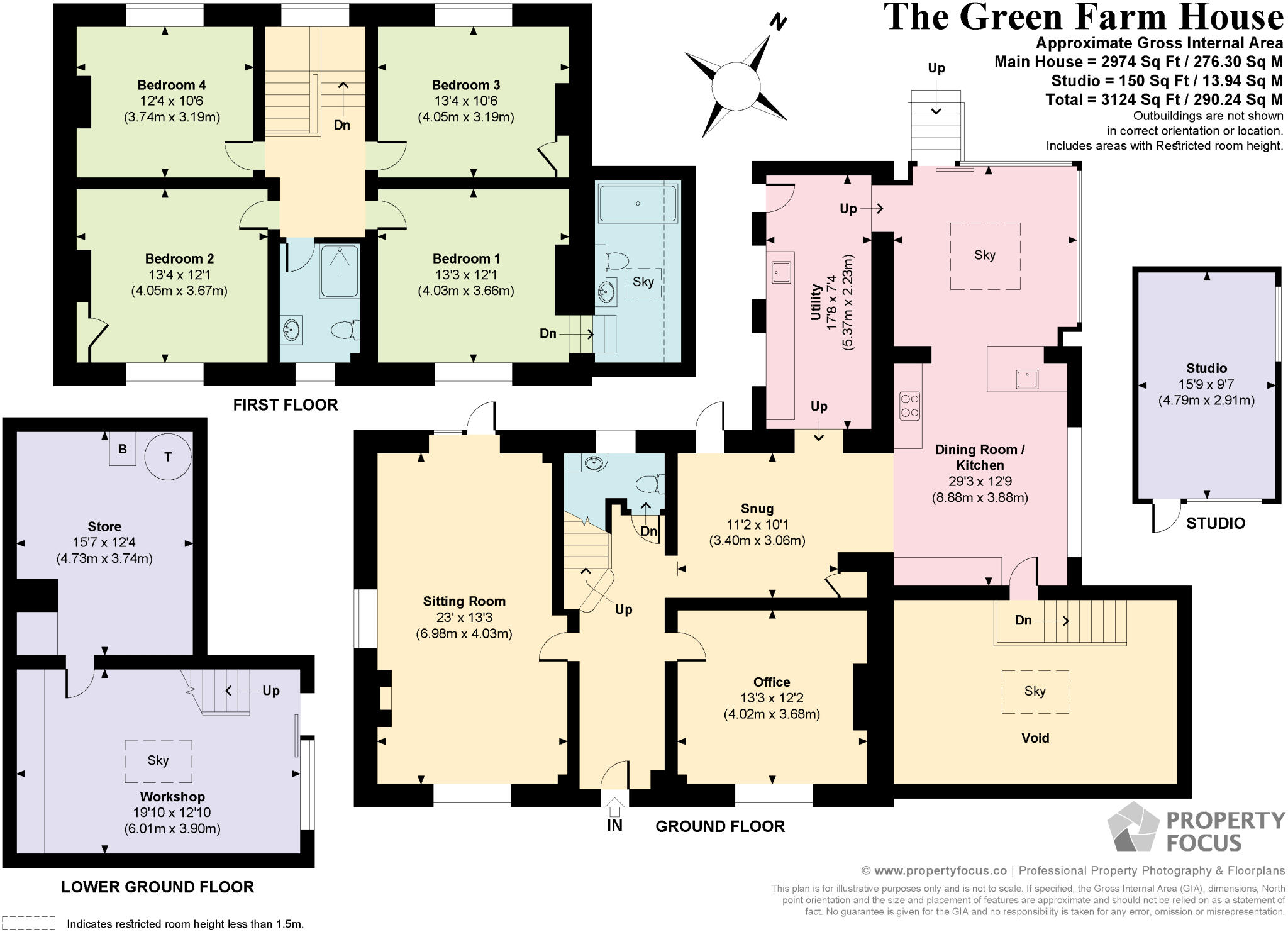- Contemporary Rural Home +
- 4 Bedrooms +
- 3-4 Reception Rooms +
- 0.7 Acres of Glorious Gardens +
- Studio/Workshop +
- Detached Home Office +
The home is architecturally defined by the traditional stone and brick elevations of the original farmhouse
structure latterly, enhanced by a prominent contemporary elevated steel and glass extension that projects from the rear elevation. The renovation has been executed with exquisite attention to detail and a peerless eye for design.
The primary entrance is positioned centrally to the front where a bright entrance hall forms the central axis to all the living areas, which unfold across the ground floor. The composition of the accommodation is predominantly open-plan, the living spaces have a seamless flow, optimising an excellent quality of natural
light, which filters in throughout the course of the day. Designed with a minimalist touch, the interior follows a
refined yet playful aesthetic, allowing the opportunity to appreciate the distinct visual dialogue between the
interior and exterior spaces.
A bespoke kitchen is positioned at one end of the primary living area. The understated cabinets and counters are thoughtfully positioned and provide ample storage and ease of use. Beyond the dining room appears to float above the gently undulating grounds with glazed elevations allowing glorious rural views. The utility area adjoins the kitchen. Steps then lead down to the expansive vaulted studio workshop with sliding glazed doors opening out to the garden. The triple aspect sitting room is a quiet formal space with a warming central fireplace. To the front is the office/study. The generously proportioned bedrooms are arranged around a beautiful gallery landing adding a sense of volume and space. The principal bedroom boasts a large en-suite bathroom. Three further bedrooms are service by a stylish family shower room.
A further 150 sq ft extends across a separate modern timber building discreetly nestled within the garden,
perfectly echoing the architectural style of the extension which is currently used as a home workspace and
finished to a high specification.
Outside
A quiet country lane forms the approach; the house is set discreetly behind hedged boundaries, creating excellent seclusion and a sense of privacy. There is ample parking on the two private gated driveways.
Externally, the gardens have been thoughtfully landscaped in a contemporary style and exquisitely stocked. The design perfectly frames the home in a modern take on a quintessential English garden with wilder areas dedicated to encouraging wildlife There are several gravelled terraces and a choice of stylish seating areas throughout the grounds offering joyous spaces for entertaining or a quiet positions to enjoy the beautiful adjoining countryside. Sweeping lawns are bordered by abundant contoured herbaceous and floral borders and interspersed with specimen trees that add colour and fragrance. The formal well-stocked kitchen garden provides structure and form centrally to the rear of the house.
The immaculate grounds extend to 0.7 acres creating an oasis of privacy and seclusion.
Situation
The house occupies a commanding elevated position in a much sought after village on the Wiltshire/Dorset
border with commanding views across the local countryside. This thriving village has a range of local amenities including a community run shop/post office, village hall, parish church and the well-regarded pub, The Fox & Hound. Shaftesbury is just over six miles away and has a good range of shops, supermarkets, eateries, secondary school, cottage hospital and is famous for the picturesque steeply cobbled street of Gold Hill.
There are railway stations at Gillingham (6.2 miles) and Tisbury (6.7 miles) with direct rail services to London
(Waterloo) and the West Country. Located about a mile from the A350, the local road network gives ready access to the other main towns in the area including Bath, Blandford, Bruton, Gillingham, Salisbury, Sherborne,
Warminster and Wincanton as well as to the South Coast.
The A303 trunk road joins with the M3 motorway making London accessible for the motorist. Many families are drawn to the area by the wide choice of highly regarded schools in both the state and private sectors.
Located in an Area of Outstanding Natural Beauty where the Nadder Valley, West Wiltshire Downs and the Blackmore Vale all meet, the property is an ideal base from which to explore the stunningly attractive surrounding countryside and for a variety of rural pursuits such as walking, riding and cycling as well as
traditional field sports. A number of thriving international art centres are with close distance, including Messum’s and Hauser & Wirth. There are golf courses at Tollard Royal, Salisbury, Sherborne and Warminster with racing at Bath, Salisbury and Wincanton and sailing at Shear Water near Warminster. There are several excellent dining venues in the vicinity as well as many places of interest such as Old Wardour Castle, the Longleat Estate, Sherborne Castle, Stonehenge, Stourhead Gardens and Wilton House.
