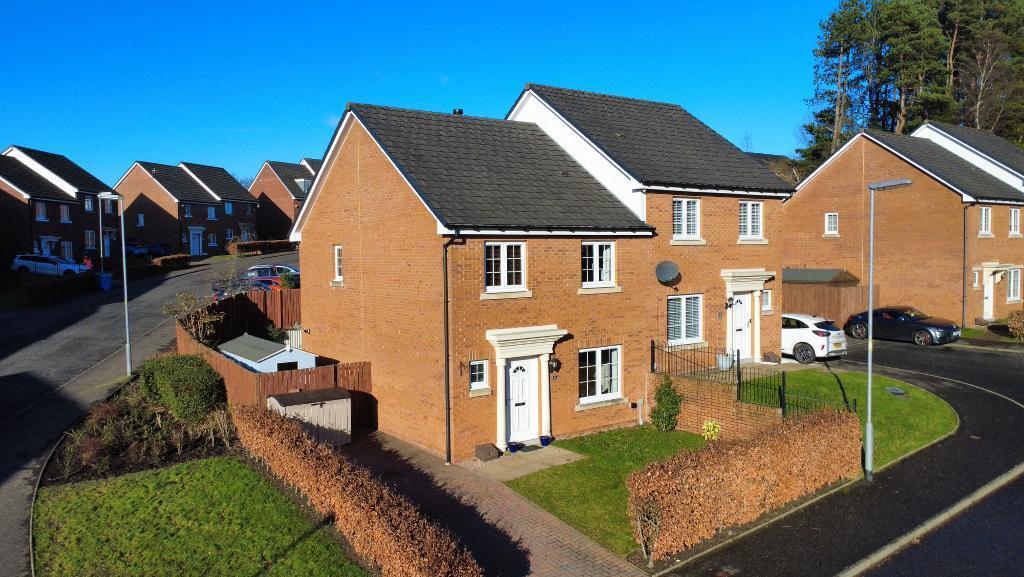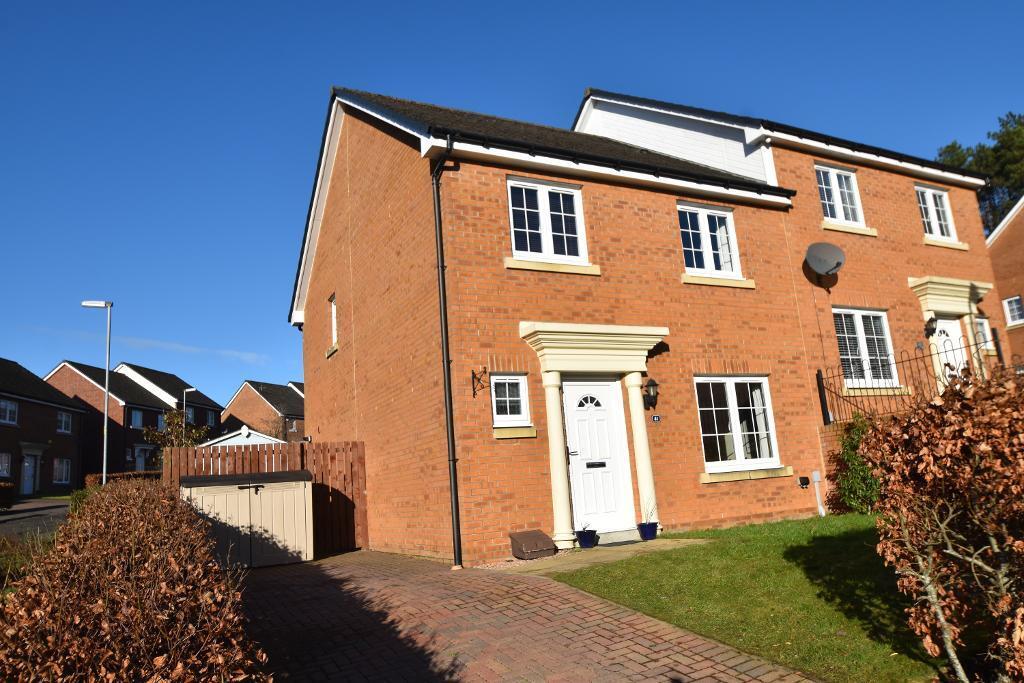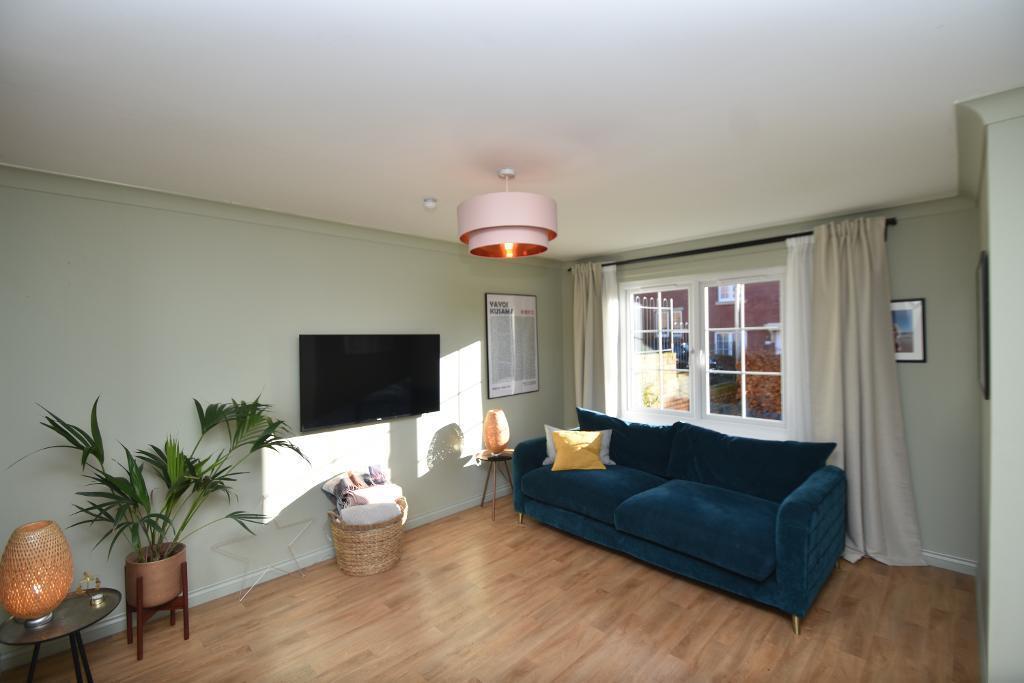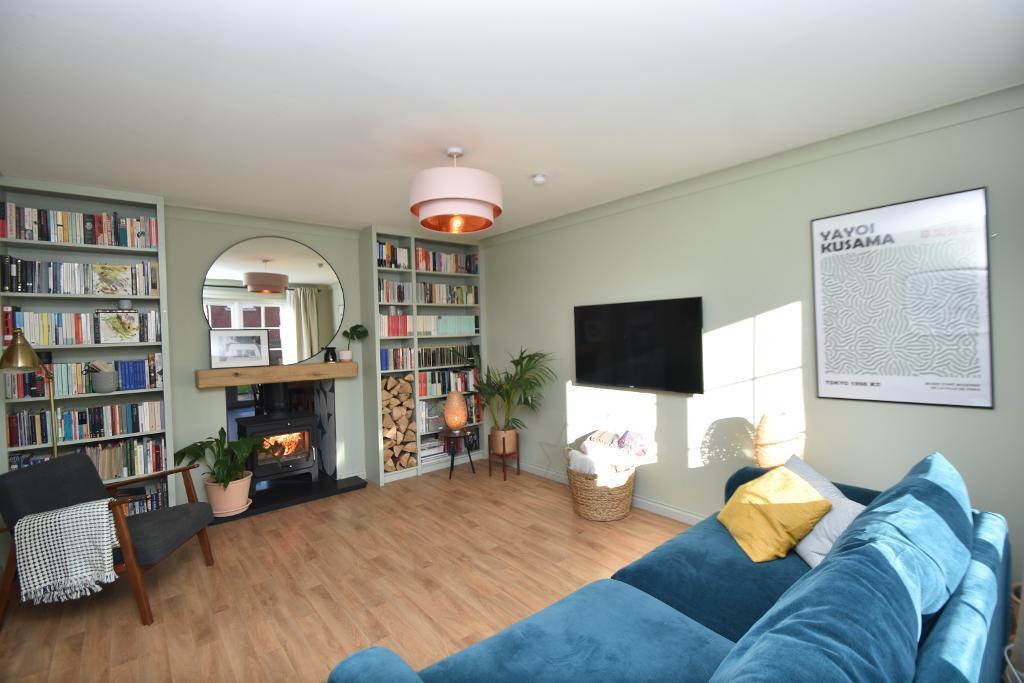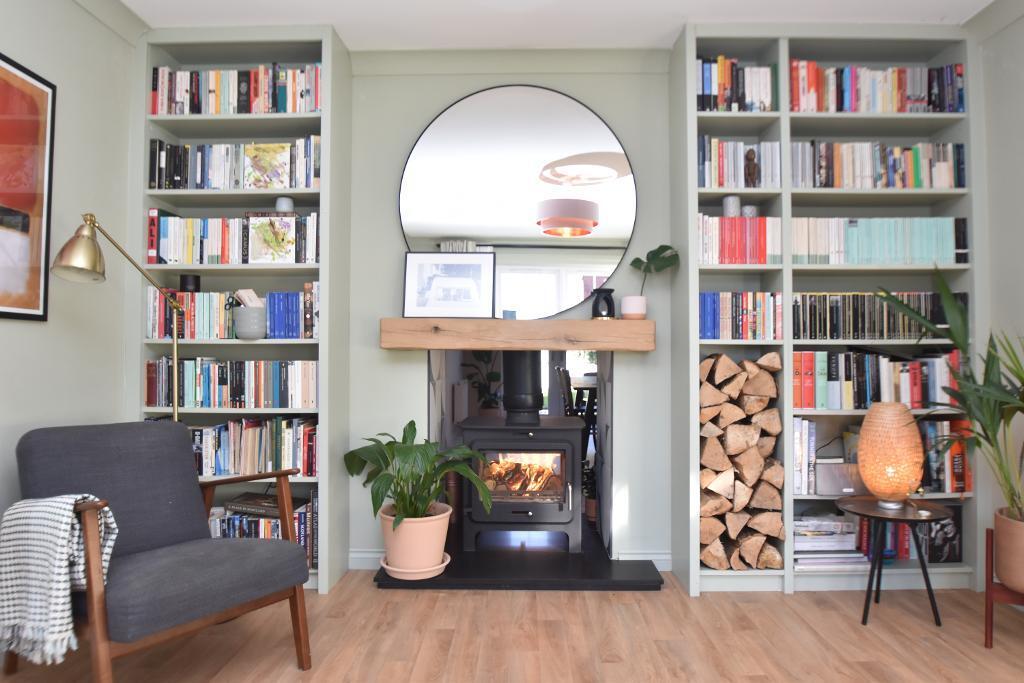- Three bedrooms - master with ensuite +
- Good sized lounge +
- Dining kitchen + integrated appliances +
- Bathroom and separate cloakroom suite +
- Gas central heating +
- PVC double glazed window frames +
- Driveway providing off street parking +
- Gardens to front and rear +
- Not directly overlooked from the rear +
- Corner position +
41 Blacader Drive, Gartocosh G69 8DG
Beautifully presented and well appointed, three bedroomed, semi-detached villa, enjoying a unique, corner plot that is not directly overlooked from the rear and set within this delightful semi-rural location with a wetland, nature reserve adjacent to the development and well placed to the amenities of Gartcosh and The Fort shopping centre .
Tucked away, yet well placed within easy reach of the amenities of Gartcosh as well as commuting distance of Glasgow, this excellent semi enjoys a delightful position on the corner of a small cul-de-sac leg and the main access. Ideal for those wanting rural surroundings and a peaceful environment with the knowledge that all the necessary amenities are within easy reach, this modern home is well placed within this sought-after development. It has the added advantage of not being directly overlooked at the rear, which also provides a good degree of privacy, so not miss this great opportunity, make an appointment to view for a full appreciation of the house, situation and location. The accommodation comprises: entrance hall, cloakroom with wc, good sized lounge with feature double sided multi-fuel stove and built-in bookshelves and a superb open plan dining/kitchen with access to the multi-fuel stove and double doors to the rear. The fitted kitchen includes built-under oven and integral gas hob with extractor canopy over, plus integrated fridge/freezer, dishwasher and washing machine. On the first floor, there are three well-proportioned bedrooms, including master bedroom with ensuite shower room and family bathroom with three piece white suite including bath with shower over. This delightful home is further enhanced by gas heating, PVC double glazed window frames, driveway providing off street parking and gardens to front and rear with rear fenced and enclosed.
The property also has planning permission in place for a loft and kitchen extension.
Located off the Gartloch Road via Heatherbank Road, Blacader Drive, is well placed just some 1.5 miles by foot from Gartcosh Train Station from where there are regular services to Glasgow City Centre as well as many other destinations. There is also a primary school in Gartcosh. The Fort Retail Centre is less than two miles away and the city centre is just over 9 miles by car via the M8 for those who commute.
ACCOMMODATION:
CLOAKROOM - 1.51M x 0.91M (at widest points)
LOUNGE - 4.61M x 3.62M (at widest points)
DINING/KITCHEN AREA - 5.86M x 5.72M (at widest point)
MASTER BEDROOM - 3.96M x 3.42M (at widest points)
ENSUITE - 1.98M x 1.21M (at widest points)
BEDROOM 2 - 4.48M x 3.54M (at widest points)
BEDROOM 3 - 3.33M x 2.61M (at widest points)
BATHROOM - 2.10M x 1.68M (at widest points)
FREE VALUATION SERVICE
Town & Country Estate Agents provide a free valuation service. If you are considering selling your own home and would like an up to date free valuation, please telephone one of our local branches. Our branches are open 7 days a week.
