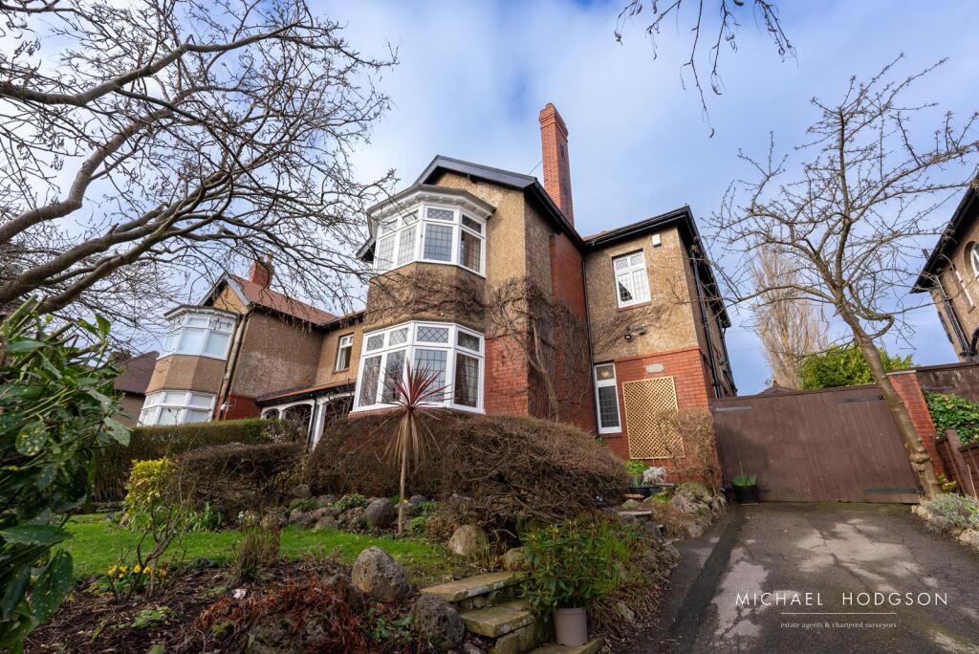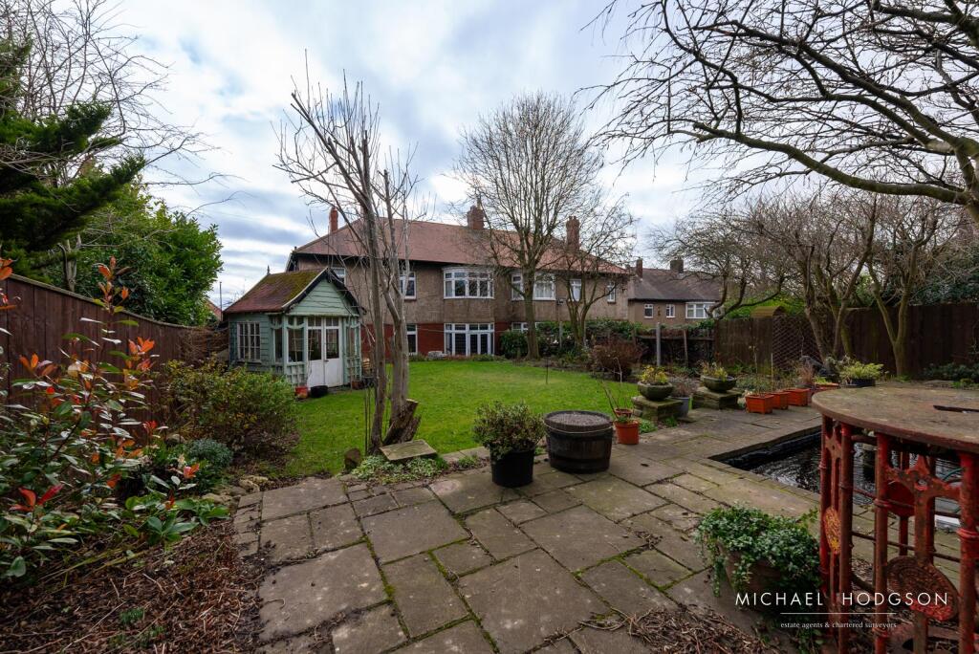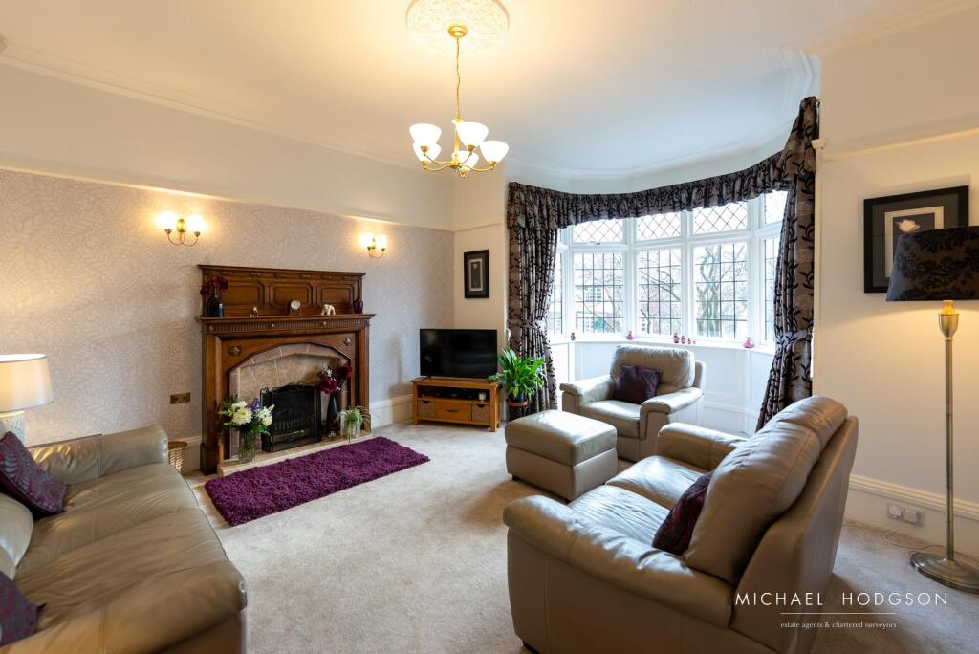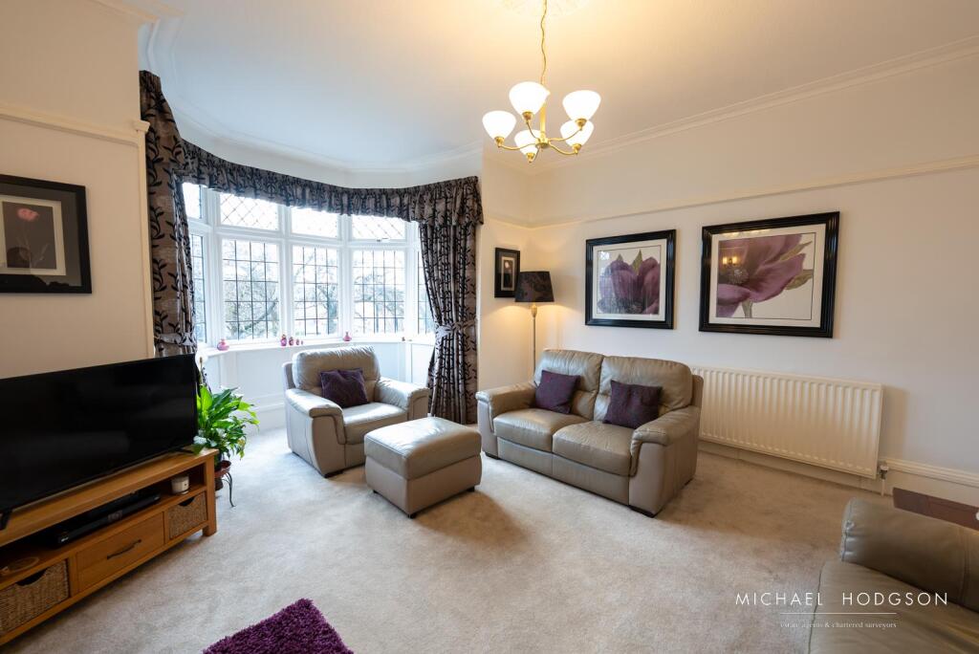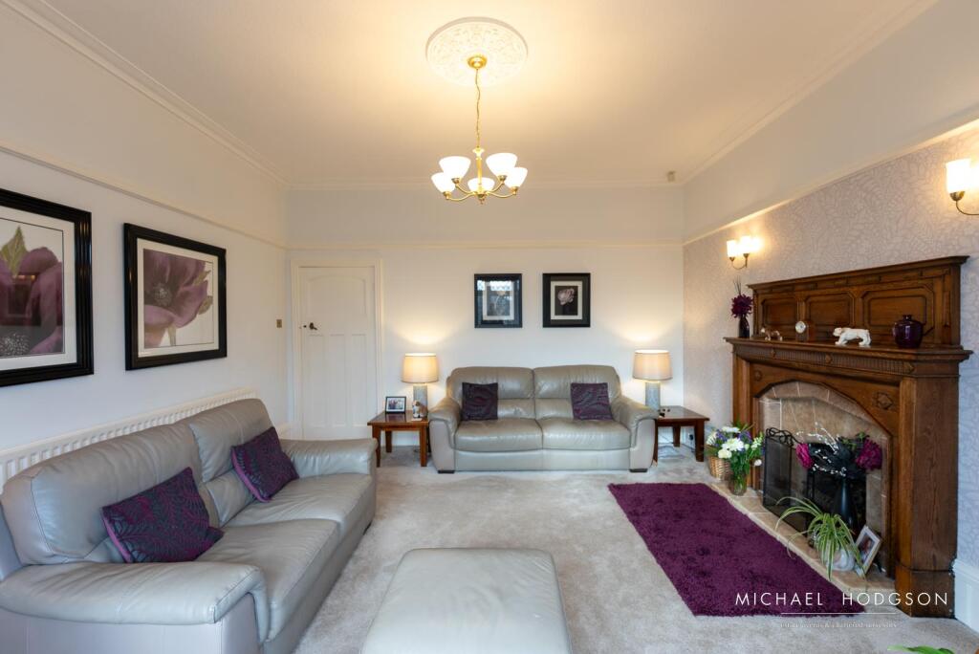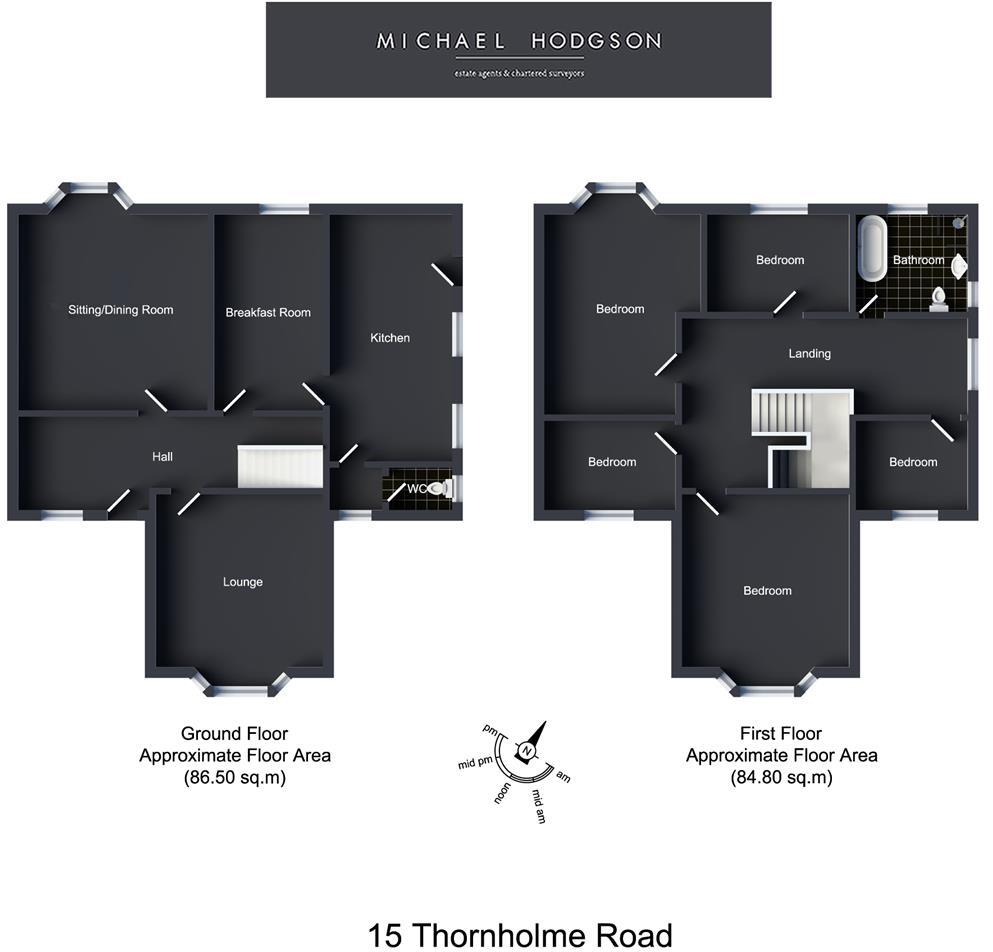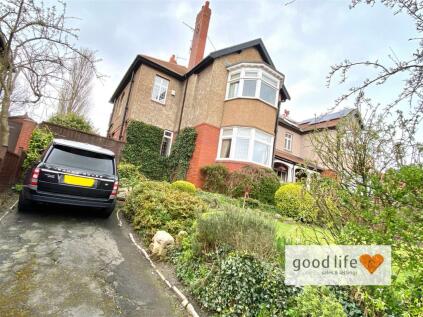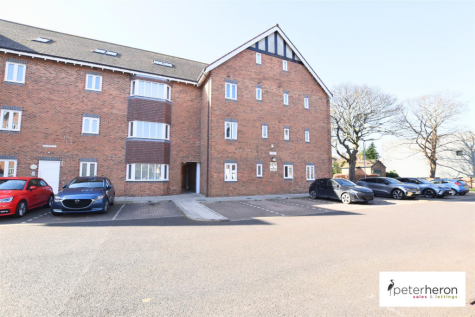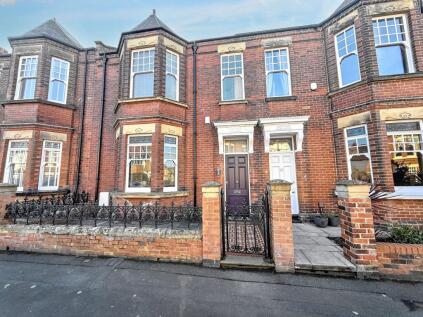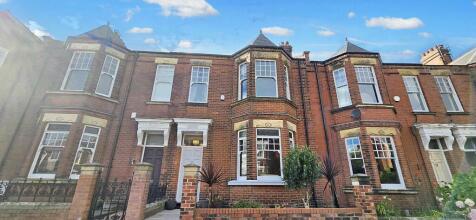- Semi Detached House +
- 5 Bedrooms +
- Living Room +
- Dining / Sitting Room +
- Breakfast Room & Kitchen +
- Garage & Gardens +
- Viewing Advised +
- EPC Rating: D +
We are delighted to welcome to the market this superb 5 bed semi detached house fronting Thornholme Road in Thornhill that offers a leafy and highly sought after location commanding easy access to Sunderland City Centre, excellent transport links, local shops, schools and amenities. The property boasts many period features and charm whilst enjoying contemporary décor with many features of note. The spacious yet versatile living accommodation briefly comprises of: Entrance Hall, Living Room, Sitting / Dining Room, Breakfast Room, Kitchen, WC and to the First Floor, Landing, 5 Bedrooms, one of which is used as a Home office / Study. Externally there is a front garden and side driveway leading to the house and garage and to the rear a generous lawned garden stocked with an abundance of plants, trees, shrubs, lawn in addition to a patio area to the rear of the garden with garden pond. Viewing of this exceptional home is unreservedly recommended to fully appreciate the space, home and location on offer.
Entrance Hall - A generous entrance hall having wood panelled walls in part, radiator, stairs to the first floor, cupboard under the stairs.
Living Room - 4.64 x 5.77 to bay (15'2" x 18'11" to bay) - The living room has a timber framed double glazed bay window to the front elevation, double radiator, ornate feature fire with gas fire.
Dining Room/Sitting Room - 6.40 x 4.51 (20'11" x 14'9") - A versatile room currently used as a sitting room / dining room, Rear facing, ornate feature fire with gas fire, double radiator, coving to celling, bay window to the rear elevation, double radiator.
Breakfast Room - 3.47 x 4.43 (11'4" x 14'6") - Rear facing, having a timber framed double glazed window, double radiator.
Kitchen - 6.73 x 2.86 (22'0" x 9'4") - The kitchen has a range of floor and wall units, granite worktops with splashback, range cooker with electric oven, integrated fridge, freezer and dishwasher, tiled floor, 2 timber framed double glazed windows to the side elevation, integrated washing machine, cupboard with wall mounted gas central heated boiler, recessed spot lighting, double radiator.
Wc - Low level WC, tiled floor, timber framed double glazed window.
First Floor - Galleried landing, feature arched timber framed double glazed window to the side elevation.
Bedroom 1 - 3.70 max x 6.29 to bay (12'1" max x 20'7" to bay) - Rear facing, timber framed double glazed bay window outlooking the rear garden, double radiator, range of fitted wardrobes with inset dressing table
Bedroom 2 - 4.64 x 6.06 to bay (15'2" x 19'10" to bay) - Front facing, timber framed double glazed bay window, radiator.
Bedroom 3 - 3.07 max x 3.53 max (10'0" max x 11'6" max) - Front facing, timber framed double glazed window. radiator, range of fitted wardrobes.
Bedroom 4 - 3.28 x 3.23 (10'9" x 10'7") - Rear facing, timber facing double glazed windows, radiator, inset fitted wardrobe with drawers.
Bedroom 5 / Office - 2.62 x 2.10 (8'7" x 6'10") - Front facing, timber framed double glazed window, double radiator, used as an office but was previously a bedroom, range of fitted desks and shelving, double radiator.
Bathroom - Suite comprising of a low level WC, pedestal basin, corner shower cubicle with electric shower and tiled splashback, bath with tiled splashback, 2 timber framed double glazed window, double radiator.
Externally - Externally there is a front garden and side driveway leading to the house and garage and to the rear a generous lawned garden stocked with an abundance of plants, trees, shrubs, lawn in addition to a patio area to the rear of the garden with garden pond.
Garage - Detached single garage.
Tenure - We are advised by the Vendors that the property is Freehold. Any prospective purchaser should clarify this with their Solicitor
Council Tax - The Council Tax Band is Band F.
