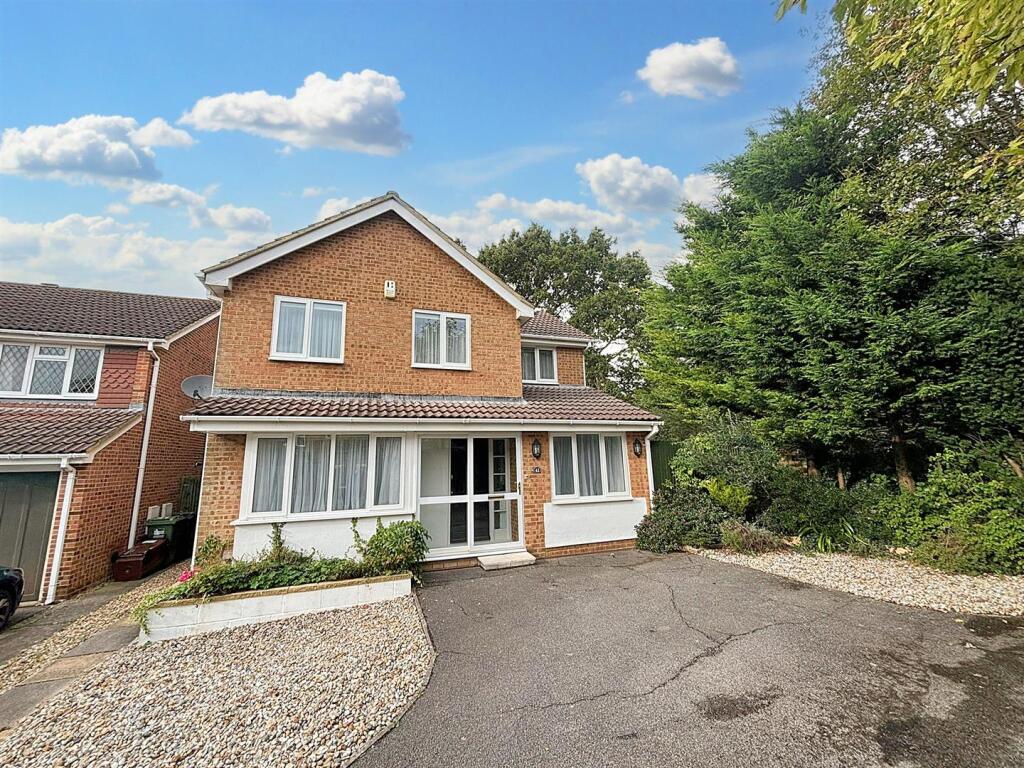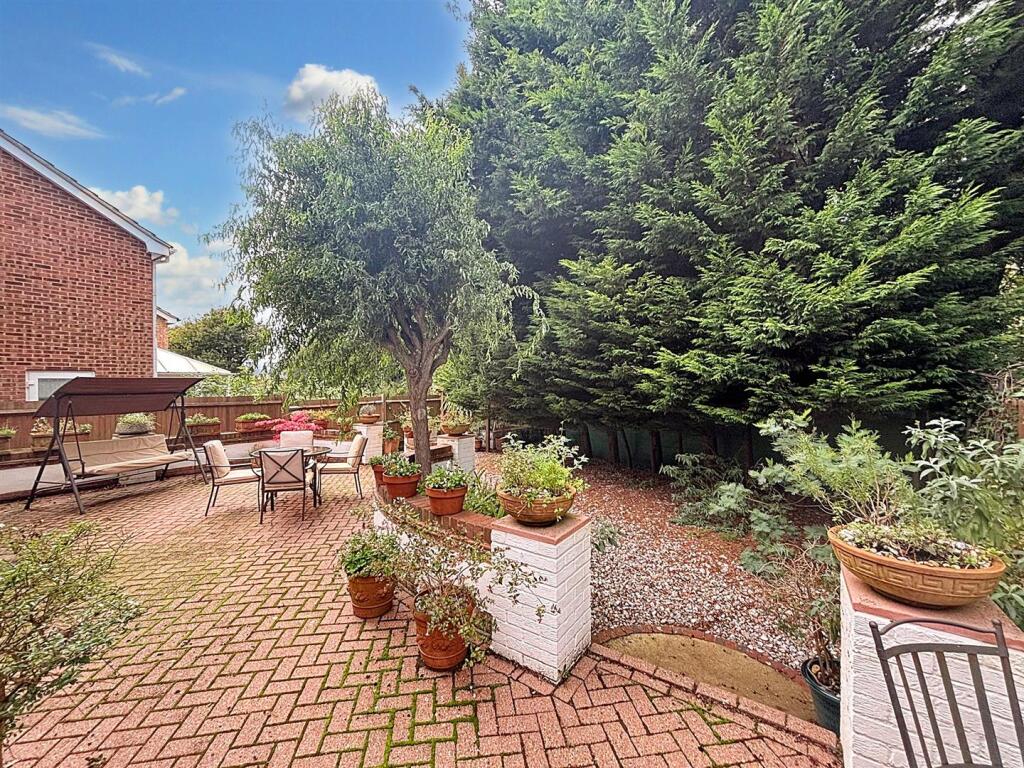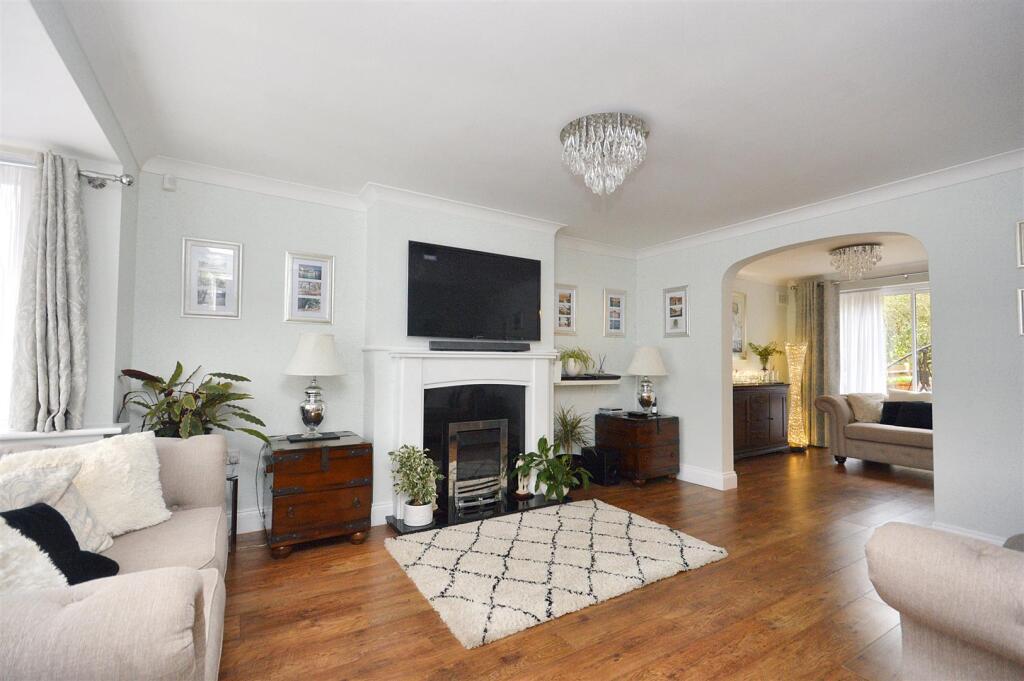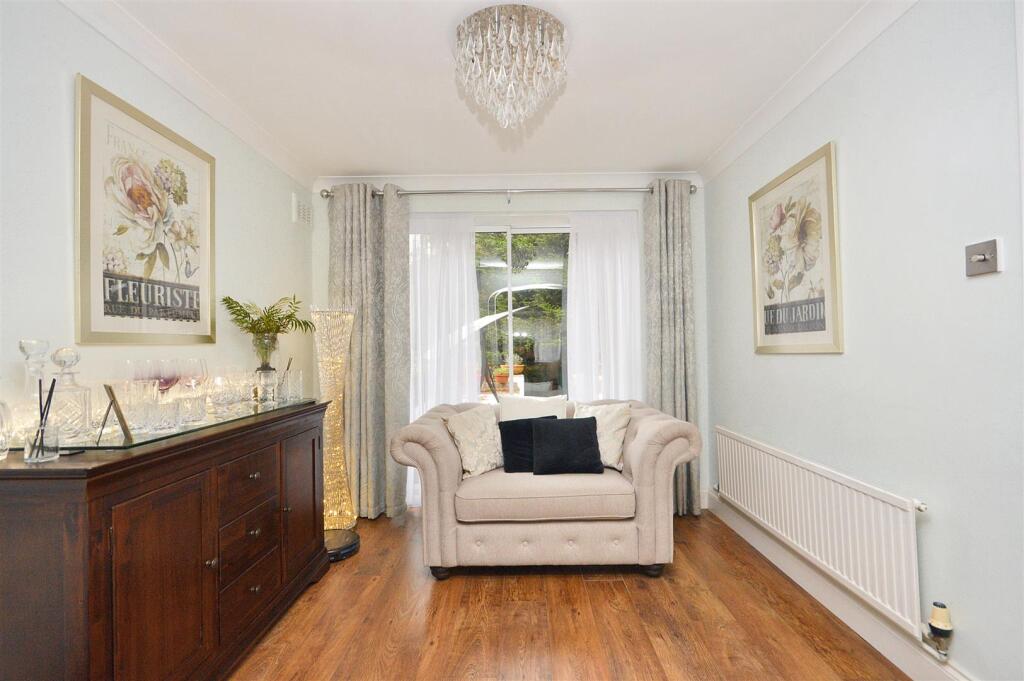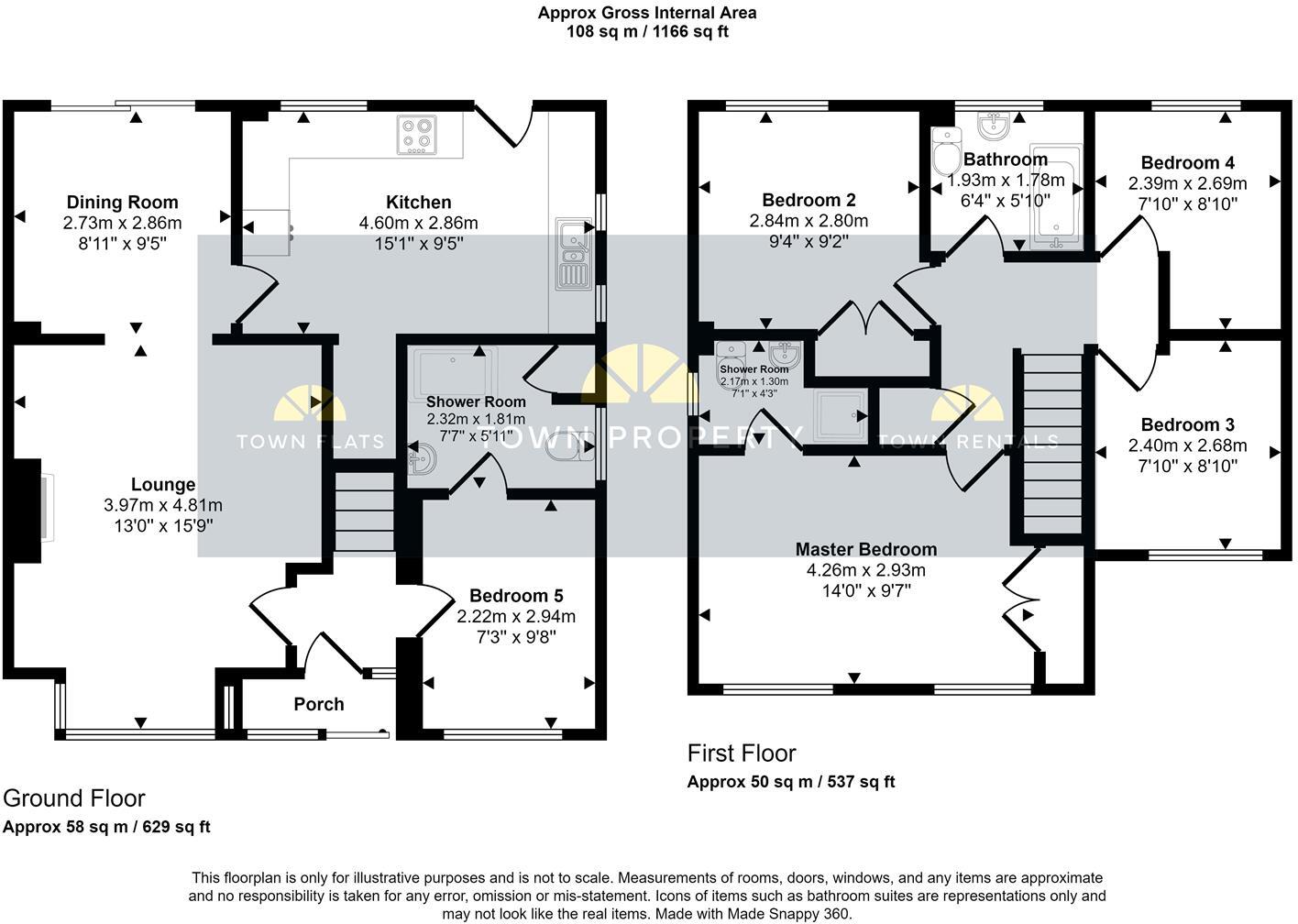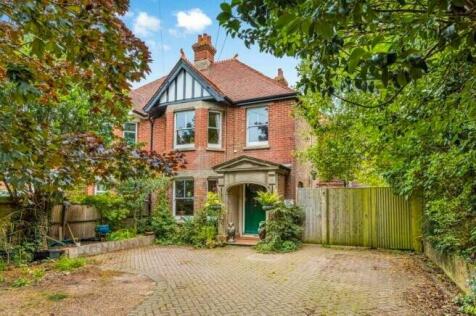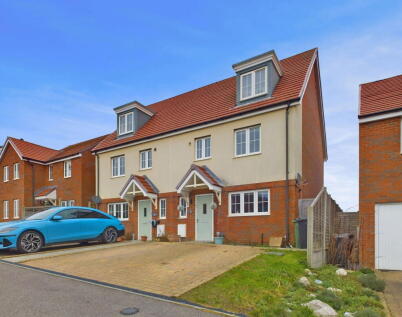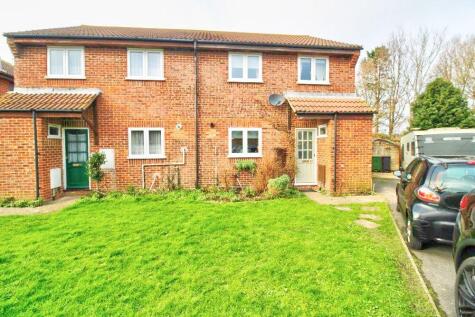- Detached House +
- 5 Bedrooms +
- Lounge +
- Dining Room +
- Double Aspect Fitted Kitchen +
- Ground Floor Bedroom 5/Office & En-Suite Shower Room/WC +
- En-Suite Shower Room/WC to Master Bedroom & Further Family Bathroom +
- Secluded Gardens +
- Driveway for 2-3 Cars +
A wonderful five bedroom detached house occupying a cul-de-sac location in North Langney. Providing versatile living accommodation with a ground floor fifth bedroom/office with en-suite, the house has well proportioned accommodation throughout. Benefits include two reception rooms, a fitted kitchen/breakfast room, four first floor bedrooms, one with en-suite shower room, and a further family bathroom. To the front there is off road parking for several vehicles and conifers provide a high level of seclusion to the enclosed rear gardens. The area is served by schools catering for all ages and local shops can be found nearby. An internal inspection comes highly recommended.
Entrance Hallway - Coved ceiling. Wood effect flooring. Stairs to first floor. Doors to ground floor bedroom/study.
Lounge - 4.80m x 3.96m (15'9 x 13'0) - Wood effect flooring. Feature fireplace. Coved ceiling. Double glazed bay window to front aspec.t Archway to-
Dining Room - 2.87m x 2.72m (9'5 x 8'11) - Coved ceiling. Radiator. Wood effect flooring. Double glazed patio doors. Door to-
Double Aspect Fitted Kitchen - 4.60m x 2.87m (15'1 x 9'5) - Range of fitted wall and base units. Worktop with inset ceramic one and a half bowl sink unit with mixer tap. Built in electric oven and hob with extractor cooker hood. Integrated fridge freezer. Plumbing and space for washing machine and dishwasher. Space for tumble dryer. Understairs cupboard with power and space for further fridge freezer. Double glazed windows to rear and side aspects. Door to garden.
Bedroom 5/Office - 2.95m x 2.21m (9'8 x 7'3) - Stripped floorboards. Coved ceiling. Inset spotlights. Double glazed window to front aspect. Door to-
En-Suite Shower Room/Wc - Shower cubicle. Low level WC with concealed cistern. Vanity unit with wash hand basin, chrome mixer tap and cupboard below. Chrome heated towel rail. Tiled flooring. Cupboard housing gas boiler. Extractor fan. Frosted double glazed window.
Stairs From Ground To First Floor Landing: - Loft hatch (not inspected). Dado rail.
Bedroom 1 - 4.27m x 2.92m (14'0 x 9'7) - Radiator. Built in double wardrobe. Double glazed windows to front aspect. Door to-
En-Suite Shower Room/Wc - Shower cubicle. Low level WC with concealed cistern. Pedestal wash hand basin. Tiled walls and flooring. Shaver point. Heated towel rail.
Bedroom 2 - 2.84m x 2.79m (9'4 x 9'2) - Radiator. Built in double wardrobe. Double glazed window to rear aspect.
Bedroom 3 - 2.69m x 2.39m (8'10 x 7'10 ) - Radiator. Coved ceiling. Stripped floorboards. Double glazed window to front aspect.
Bedroom 4 (Currently Used As Office) - 2.69m x 2.39m (8'10 x 7'10) - Radiator. Stripped floorboards. Double glazed window to rear aspect.
Bathroom/Wc - White suite comprising of P-Shaped bath with shower and shower screen. Low level WC. Wash hand basin. Tiled walls and flooring. Heated towel rail. Frosted double glazed window.
Outside - There are block paved patio areas to the side and rear, areas of shingle, two timber sheds and mature conifers providing a high level of seclusion.
Parking - There is a driveway providing off road parking for 2/3 cars.
Council Tax Band = E -
Epc = C -
Agents Note: - We understand there is lapsed planning permission (070596) for the construction of a garage to the front of the property.
