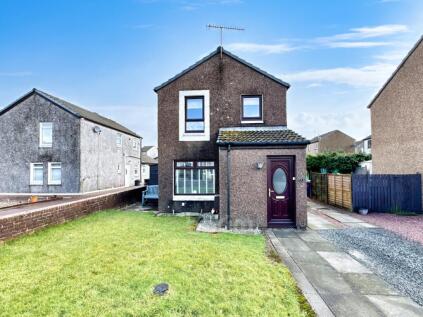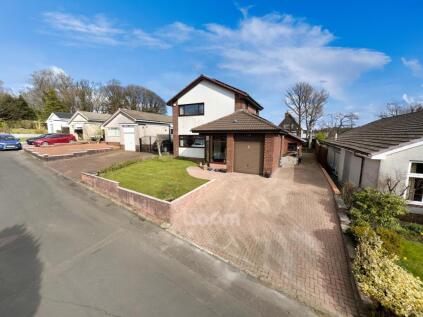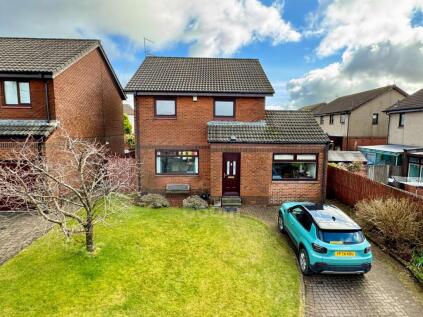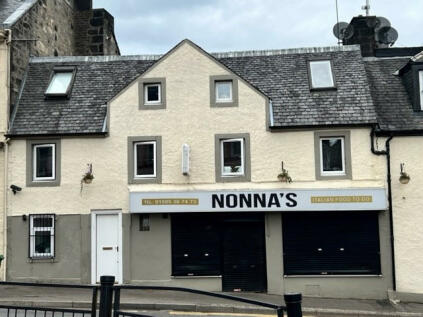5 Bed Detached House, Single Let, Beith, KA15 1AY, £290,000
43 Grahamfield Place, Beith, KA15 1AY - 2 views - 2 months ago
Under Offer
BTL
~178 m²
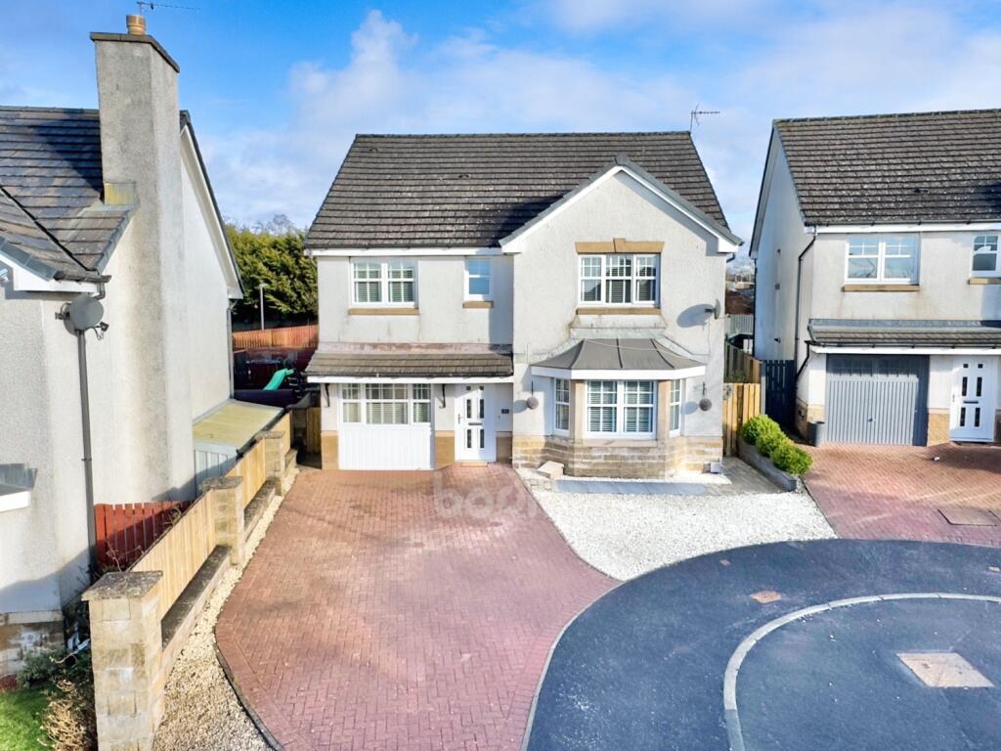
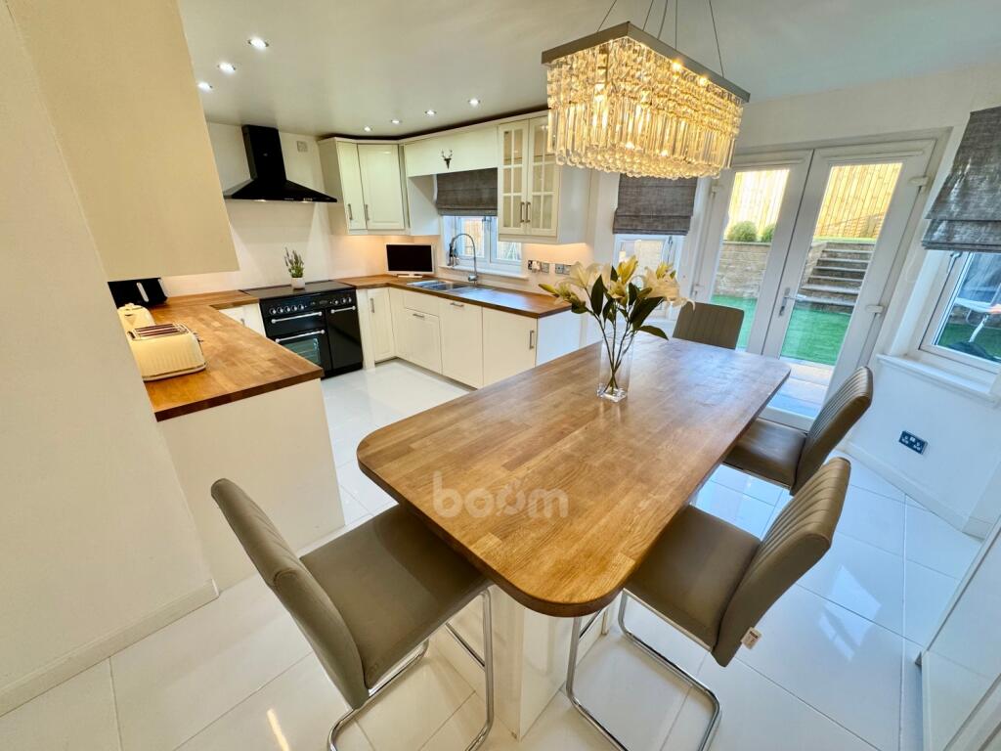
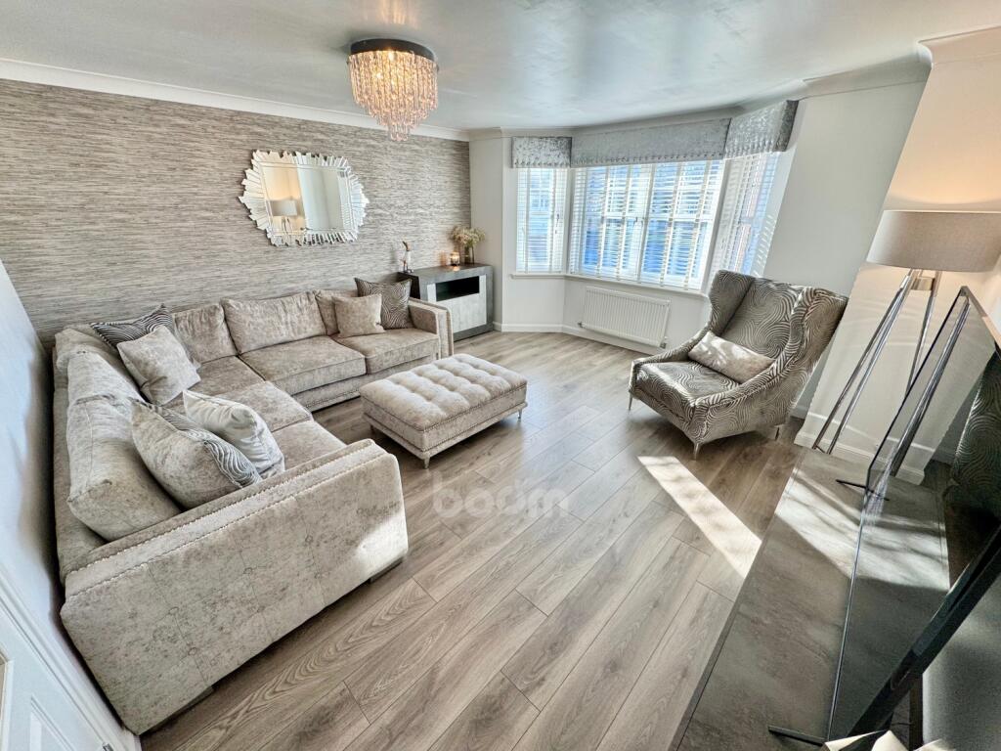
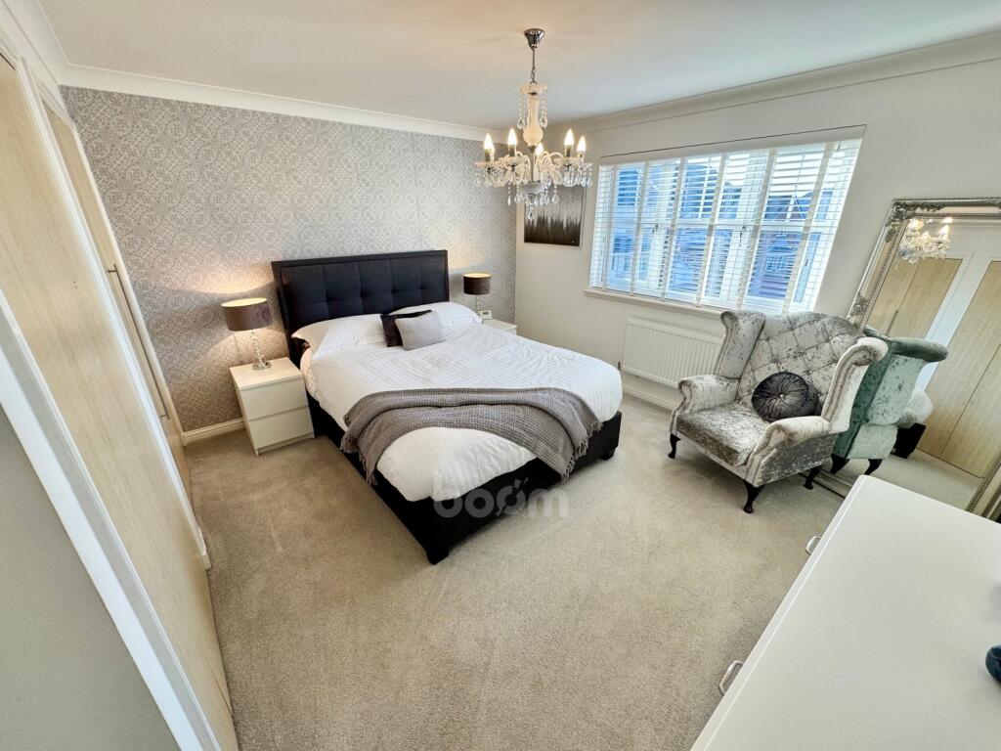
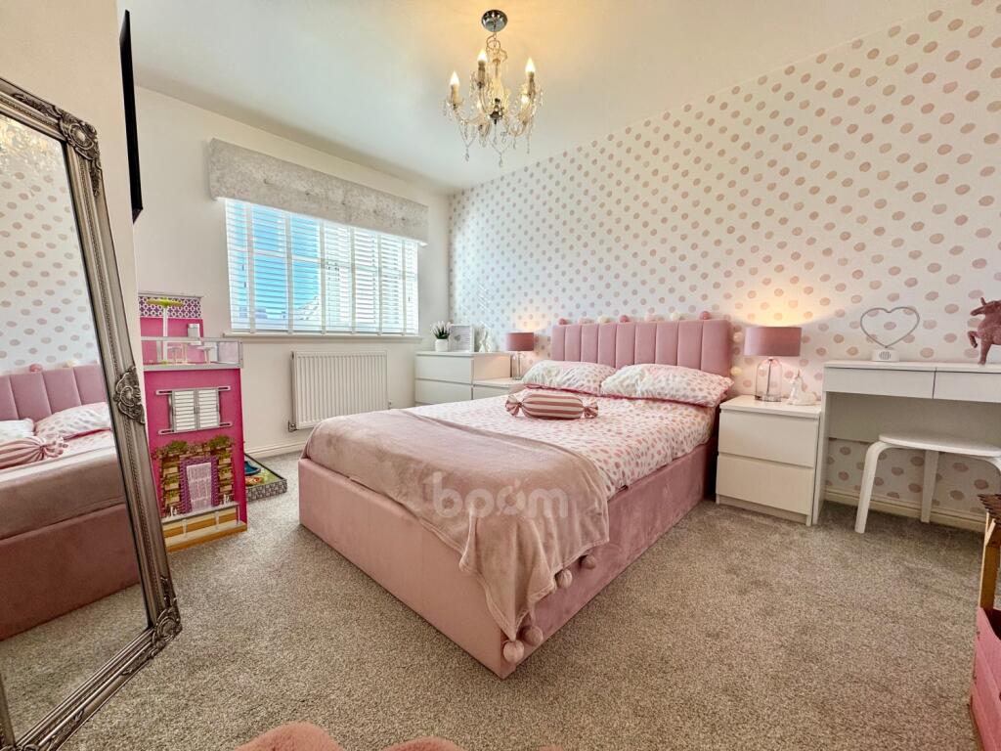
+29 photos
ValuationOvervalued
| Sold Prices | £110K - £320K |
| |
Square Metres | ~178.28 m² |
Value Estimate | £272,375 |
Cashflows
Cash In | |
Purchase Finance | Mortgage |
Deposit (25%) | £72,500 |
Stamp Duty & Legal Fees | £11,900 |
Total Cash In | £84,400 |
| |
Cash Out | |
Rent Range | £630 - £2,500 |
Rent Estimate | £630 |
Running Costs/mo | £1,052 |
Cashflow/mo | £-422 |
Cashflow/yr | £-5,067 |
Gross Yield | 3% |
Local Sold Prices
24 sold prices from £110K to £320K, average is £245.3K.
Local Rents
14 rents from £630/mo to £2.5K/mo, average is £695/mo.
Local Area Statistics
Population in Beith | 7,699 |
Town centre distance | 0.67 miles away |
Nearest school | 0.30 miles away |
Nearest train station | 1.51 miles away |
| |
Rental growth (12m) | -39% |
Sales demand | Seller's market |
Capital growth (5yrs) | +29% |
Property History
Listed for £290,000
January 31, 2025
Floor Plans
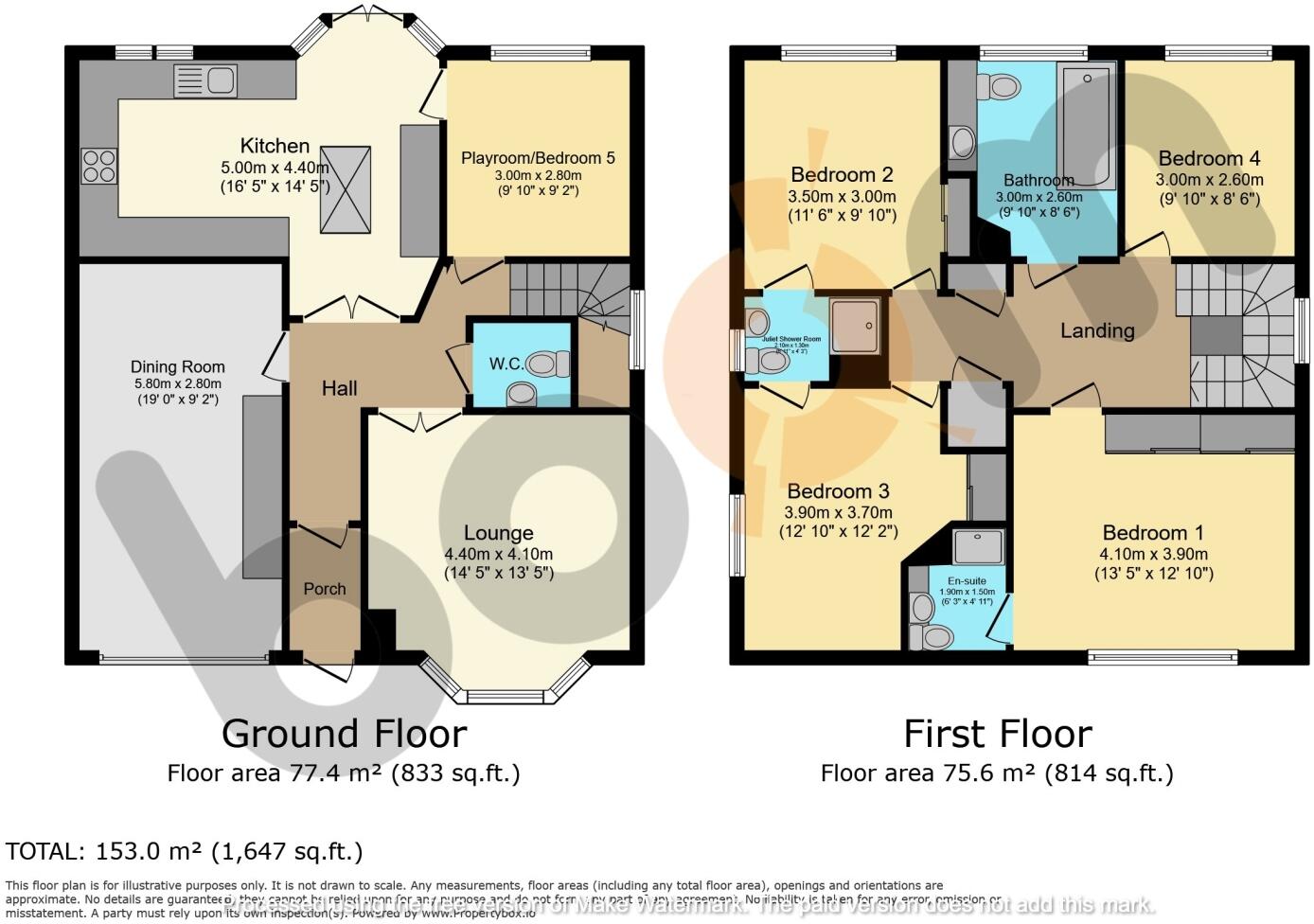
Description
Similar Properties
Like this property? Maybe you'll like these ones close by too.
3 Bed House, Single Let, Beith, KA15 1BN
£175,000
10 days ago • 93 m²
Under Offer
4 Bed House, Single Let, Beith, KA15 1AT
£259,995
2 views • 24 days ago • 129 m²
5 Bed House, Single Let, Beith, KA15 1JD
£260,000
1 views • a month ago • 178 m²
3 Bed Flat, Single Let, Beith, KA15 1AQ
£85,000
1 views • 3 years ago • 93 m²
