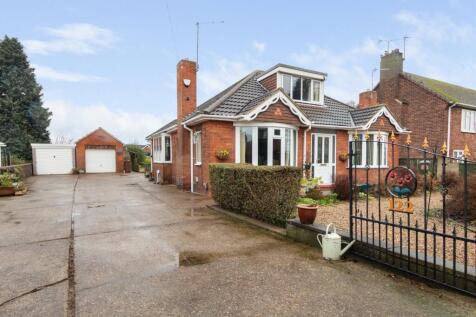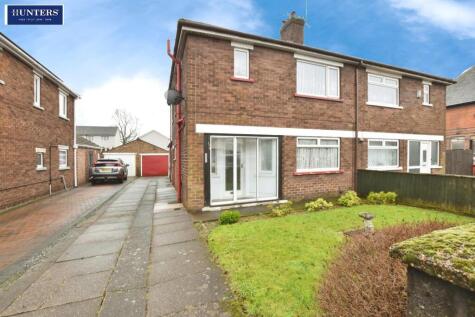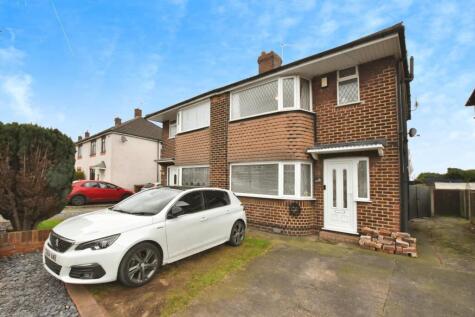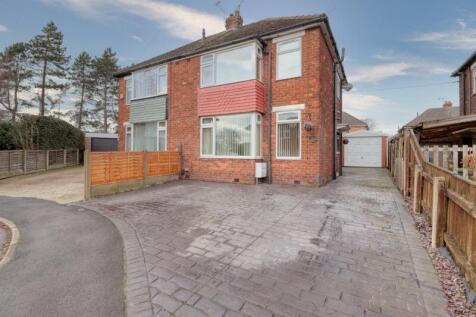3 Bed Bungalow, Single Let, Scunthorpe, DN16 1EY, £190,000
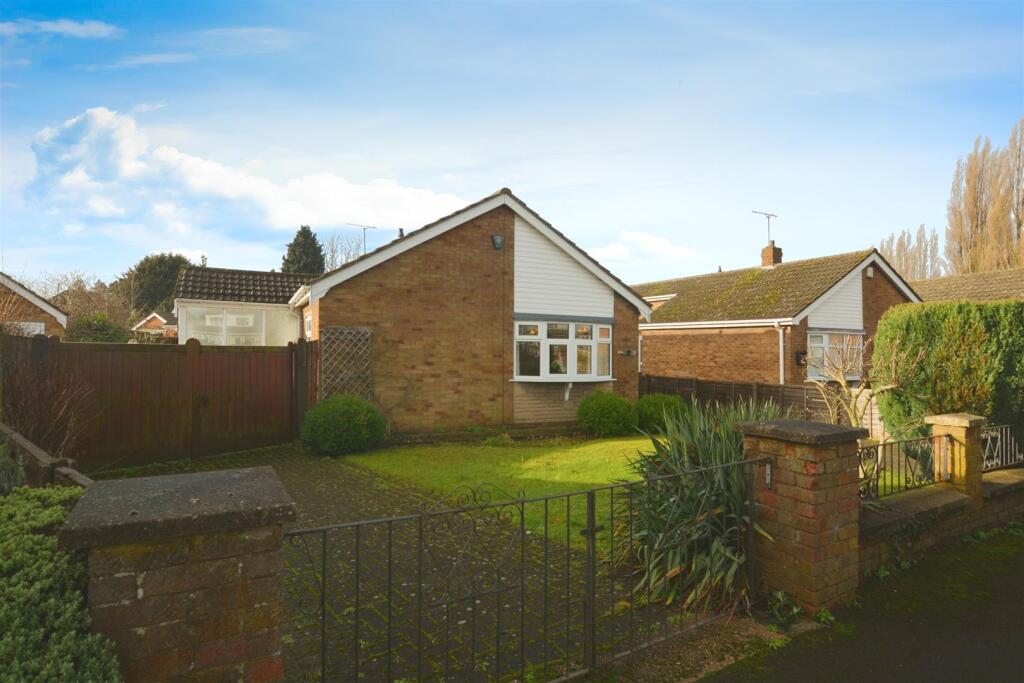
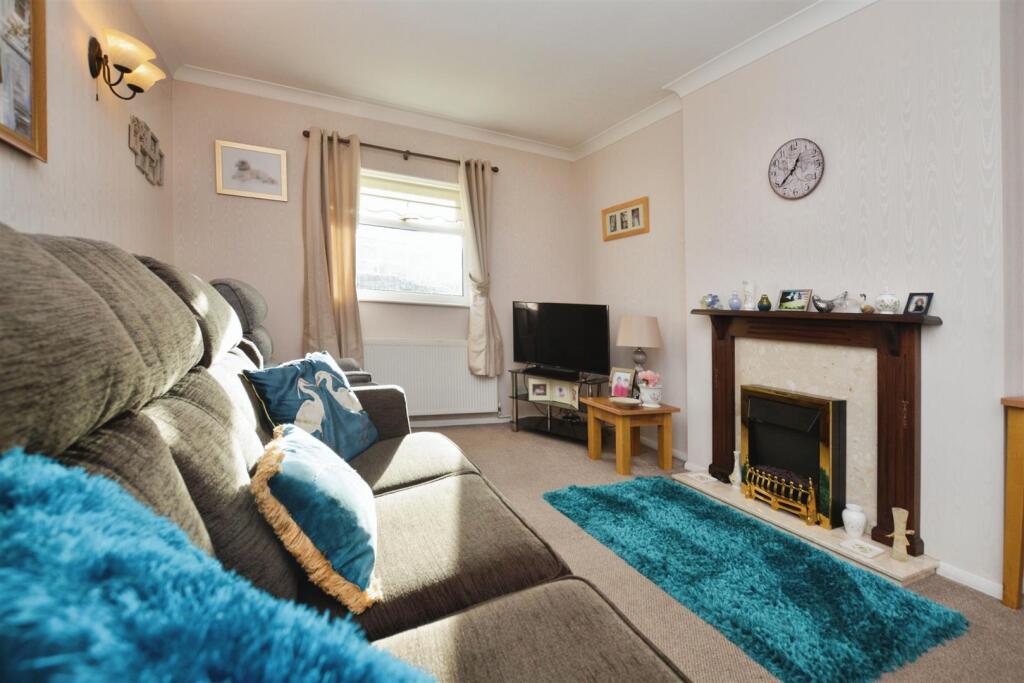
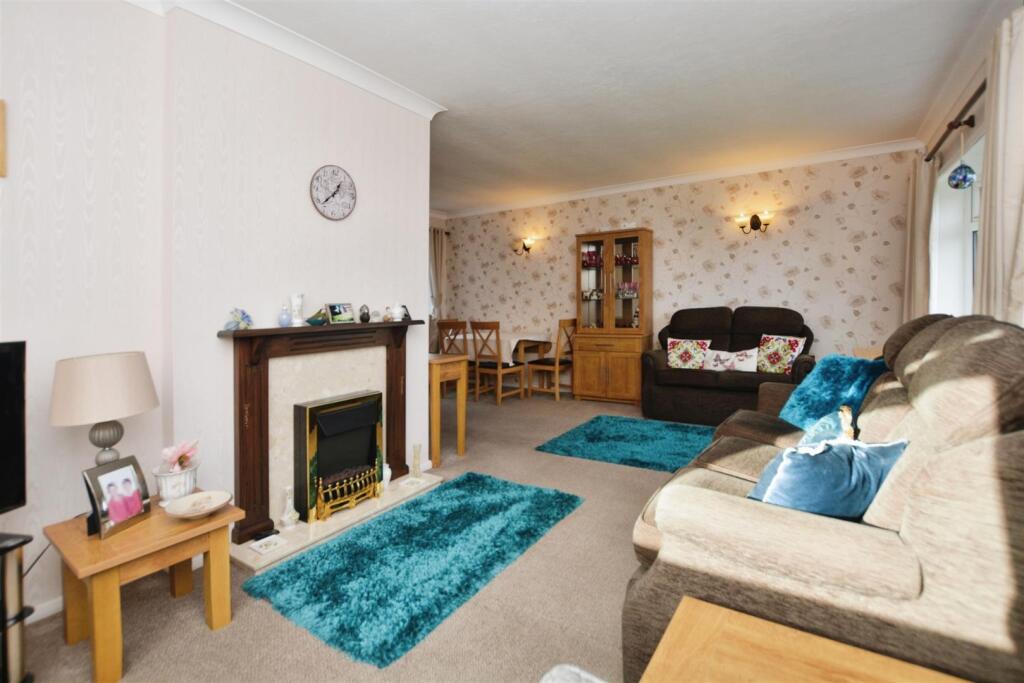
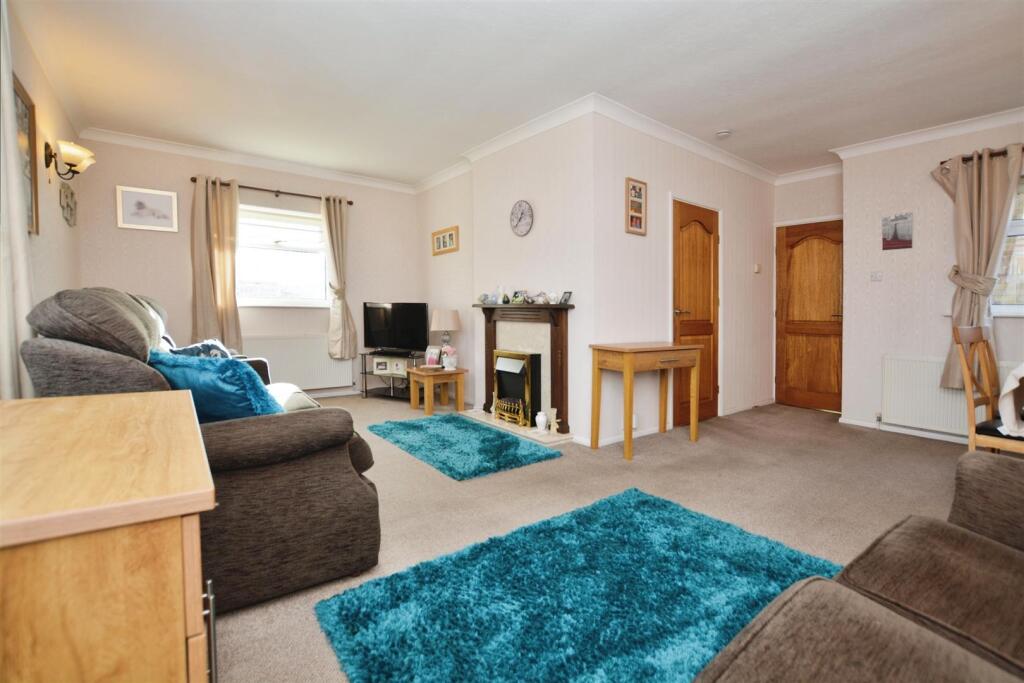
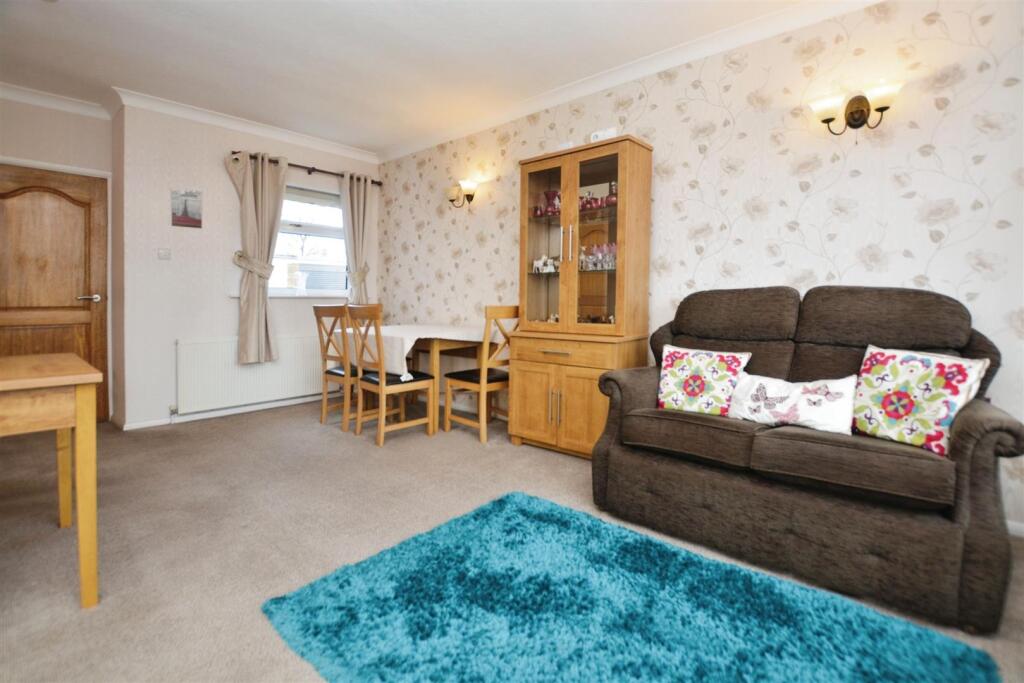
ValuationOvervalued
| Sold Prices | £79K - £175K |
| Sold Prices/m² | £782/m² - £1.7K/m² |
| |
Square Metres | ~93 m² |
| Price/m² | £2K/m² |
Value Estimate | £128,617£128,617 |
Cashflows
Cash In | |
Purchase Finance | MortgageMortgage |
Deposit (25%) | £47,500£47,500 |
Stamp Duty & Legal Fees | £12,000£12,000 |
Total Cash In | £59,500£59,500 |
| |
Cash Out | |
Rent Range | £495 - £3,200£495 - £3,200 |
Rent Estimate | £594 |
Running Costs/mo | £733£733 |
Cashflow/mo | £-139£-139 |
Cashflow/yr | £-1,663£-1,663 |
Gross Yield | 4%4% |
Local Sold Prices
50 sold prices from £79K to £175K, average is £117.8K. £782/m² to £1.7K/m², average is £1.4K/m².
| Price | Date | Distance | Address | Price/m² | m² | Beds | Type | |
| £160K | 06/23 | 0.03 mi | 124, East Common Lane, Scunthorpe, North Lincolnshire DN16 1QG | - | - | 3 | Semi-Detached House | |
| £155K | 11/20 | 0.04 mi | 58, Kenilworth Road, Scunthorpe, North Lincolnshire DN16 1EY | - | - | 3 | Detached House | |
| £100K | 04/23 | 0.1 mi | 16, Rowmills Road, Scunthorpe, North Lincolnshire DN16 1HP | £1,190 | 84 | 3 | Semi-Detached House | |
| £110K | 12/20 | 0.14 mi | 29, Hampton Road, Scunthorpe, North Lincolnshire DN16 1QJ | £1,378 | 80 | 3 | Semi-Detached House | |
| £110K | 11/21 | 0.14 mi | 27, Sandhouse Crescent, Scunthorpe, North Lincolnshire DN16 1JF | - | - | 3 | Semi-Detached House | |
| £110K | 05/23 | 0.14 mi | 28, Sandhouse Crescent, Scunthorpe, North Lincolnshire DN16 1JF | £1,100 | 100 | 3 | Semi-Detached House | |
| £152K | 08/21 | 0.17 mi | 106, Warwick Road, Scunthorpe, North Lincolnshire DN16 1EU | £1,600 | 95 | 3 | Semi-Detached House | |
| £79K | 02/21 | 0.17 mi | 232, East Common Lane, Scunthorpe, North Lincolnshire DN16 1HJ | £782 | 101 | 3 | Semi-Detached House | |
| £100K | 04/21 | 0.17 mi | 226, East Common Lane, Scunthorpe, North Lincolnshire DN16 1HJ | £1,136 | 88 | 3 | Semi-Detached House | |
| £112.5K | 02/21 | 0.17 mi | 12, Ivanhoe Road, Scunthorpe, North Lincolnshire DN16 1JJ | £1,278 | 88 | 3 | Semi-Detached House | |
| £93K | 01/21 | 0.17 mi | 46, Warley Road, Scunthorpe, North Lincolnshire DN16 1PZ | £1,134 | 82 | 3 | Semi-Detached House | |
| £138K | 12/20 | 0.18 mi | 102, Warwick Road, Scunthorpe, North Lincolnshire DN16 1EU | £1,643 | 84 | 3 | Semi-Detached House | |
| £175K | 05/21 | 0.18 mi | 110, Warwick Road, Scunthorpe, North Lincolnshire DN16 1EU | £1,667 | 105 | 3 | Detached House | |
| £153.5K | 05/23 | 0.19 mi | 4, St Michaels Crescent, Scunthorpe, North Lincolnshire DN16 1QA | £1,500 | 102 | 3 | Semi-Detached House | |
| £135K | 12/22 | 0.23 mi | 26, Healey Road, Scunthorpe, North Lincolnshire DN16 1HS | £1,607 | 84 | 3 | Terraced House | |
| £167K | 05/23 | 0.24 mi | 186, Cemetery Road, Scunthorpe, North Lincolnshire DN16 1NU | £1,694 | 99 | 3 | Semi-Detached House | |
| £120K | 09/23 | 0.25 mi | 12, Shirley Crescent, Scunthorpe, North Lincolnshire DN16 1NX | - | - | 3 | Semi-Detached House | |
| £112K | 11/22 | 0.25 mi | 46, Lilac Avenue, Scunthorpe, North Lincolnshire DN16 1JQ | £1,287 | 87 | 3 | Terraced House | |
| £114K | 03/21 | 0.26 mi | 35, Warley Road, Scunthorpe, North Lincolnshire DN16 1PX | £1,390 | 82 | 3 | Semi-Detached House | |
| £118K | 07/23 | 0.26 mi | 64, Burghley Road, Scunthorpe, North Lincolnshire DN16 1JD | - | - | 3 | Semi-Detached House | |
| £97K | 07/21 | 0.26 mi | 67, Burghley Road, Scunthorpe, North Lincolnshire DN16 1JD | - | - | 3 | Terraced House | |
| £117.5K | 11/22 | 0.26 mi | 51, Burghley Road, Scunthorpe, North Lincolnshire DN16 1JD | £1,546 | 76 | 3 | Terraced House | |
| £111.5K | 09/21 | 0.28 mi | 51, Warwick Road, Scunthorpe, North Lincolnshire DN16 1ES | - | - | 3 | Semi-Detached House | |
| £145K | 08/23 | 0.28 mi | 21, Warwick Road, Scunthorpe, North Lincolnshire DN16 1ES | £1,726 | 84 | 3 | Terraced House | |
| £95K | 11/20 | 0.29 mi | 32, St Botolphs Road, Scunthorpe, North Lincolnshire DN16 1PT | £1,056 | 90 | 3 | Semi-Detached House | |
| £125K | 12/22 | 0.31 mi | 6, Bennett Road, Scunthorpe, North Lincolnshire DN16 1PJ | - | - | 3 | Terraced House | |
| £140K | 12/22 | 0.31 mi | 8, Collum Avenue, Scunthorpe, North Lincolnshire DN16 2EU | - | - | 3 | Semi-Detached House | |
| £137.5K | 07/21 | 0.32 mi | 1, Collum Avenue, Scunthorpe, North Lincolnshire DN16 2EU | £1,580 | 87 | 3 | Semi-Detached House | |
| £84K | 01/21 | 0.33 mi | 1, Elm Grove, Scunthorpe, North Lincolnshire DN16 2EP | - | - | 3 | Semi-Detached House | |
| £84K | 01/21 | 0.33 mi | 1, Elm Grove, Scunthorpe, North Lincolnshire DN16 2EP | - | - | 3 | Semi-Detached House | |
| £100K | 07/21 | 0.36 mi | 31, Chestnut Way, Scunthorpe, North Lincolnshire DN16 2EX | £1,149 | 87 | 3 | Semi-Detached House | |
| £117K | 06/23 | 0.36 mi | 104, Healey Road, Scunthorpe, North Lincolnshire DN16 1HT | £1,746 | 67 | 3 | Terraced House | |
| £132.5K | 11/21 | 0.37 mi | 7, Chestnut Way, Scunthorpe, North Lincolnshire DN16 2EN | £1,338 | 99 | 3 | Semi-Detached House | |
| £132.5K | 05/21 | 0.38 mi | 89, Cemetery Road, Scunthorpe, North Lincolnshire DN16 1EB | £1,541 | 86 | 3 | Semi-Detached House | |
| £105K | 12/20 | 0.39 mi | 79, Fairmont Crescent, Scunthorpe, North Lincolnshire DN16 1EL | £1,404 | 75 | 3 | Semi-Detached House | |
| £95K | 12/20 | 0.39 mi | 25, Fairmont Crescent, Scunthorpe, North Lincolnshire DN16 1EL | £1,338 | 71 | 3 | Semi-Detached House | |
| £94K | 03/21 | 0.39 mi | 78, Chestnut Way, Scunthorpe, North Lincolnshire DN16 2HA | - | - | 3 | Semi-Detached House | |
| £110K | 11/21 | 0.39 mi | 80, Chestnut Way, Scunthorpe, North Lincolnshire DN16 2HA | - | - | 3 | Semi-Detached House | |
| £141K | 11/20 | 0.39 mi | 73, Chestnut Way, Scunthorpe, North Lincolnshire DN16 2HA | £1,282 | 110 | 3 | Semi-Detached House | |
| £122K | 01/21 | 0.39 mi | 43, Chestnut Way, Scunthorpe, North Lincolnshire DN16 2HA | £1,435 | 85 | 3 | Semi-Detached House | |
| £125K | 08/23 | 0.42 mi | 15, Lime Grove, Scunthorpe, North Lincolnshire DN16 2HL | - | - | 3 | Semi-Detached House | |
| £122K | 04/21 | 0.44 mi | 6, Gloucester Avenue, Scunthorpe, North Lincolnshire DN16 2DN | £1,312 | 93 | 3 | Semi-Detached House | |
| £128K | 11/20 | 0.44 mi | 3, Gloucester Avenue, Scunthorpe, North Lincolnshire DN16 2DN | £1,438 | 89 | 3 | Semi-Detached House | |
| £129K | 05/21 | 0.44 mi | 10, Gloucester Avenue, Scunthorpe, North Lincolnshire DN16 2DN | £1,554 | 83 | 3 | Semi-Detached House | |
| £105K | 04/23 | 0.44 mi | 105, Warley Road, Scunthorpe, North Lincolnshire DN16 1PW | - | - | 3 | Terraced House | |
| £130K | 01/21 | 0.45 mi | 49, Bushfield Road, Scunthorpe, North Lincolnshire DN16 1ND | £1,383 | 94 | 3 | Semi-Detached House | |
| £87K | 11/21 | 0.45 mi | 56, Cemetery Road, Scunthorpe, North Lincolnshire DN16 1EA | - | - | 3 | Terraced House | |
| £145K | 02/23 | 0.45 mi | 15, Warwick Road, Scunthorpe, North Lincolnshire DN16 1EW | - | - | 3 | Semi-Detached House | |
| £110K | 12/20 | 0.45 mi | 30, Warwick Road, Scunthorpe, North Lincolnshire DN16 1EW | £1,375 | 80 | 3 | Semi-Detached House | |
| £120K | 11/20 | 0.45 mi | 7, Laburnum Grove, Scunthorpe, North Lincolnshire DN16 2HJ | £1,379 | 87 | 3 | Semi-Detached House |
Local Rents
45 rents from £495/mo to £3.2K/mo, average is £800/mo.
| Rent | Date | Distance | Address | Beds | Type | |
| £725 | 12/23 | 0.28 mi | - | 3 | Semi-Detached House | |
| £800 | 04/24 | 0.28 mi | - | 3 | Semi-Detached House | |
| £795 | 02/25 | 0.28 mi | - | 3 | Semi-Detached House | |
| £815 | 02/25 | 0.28 mi | - | 3 | Semi-Detached House | |
| £795 | 02/25 | 0.28 mi | - | 3 | Semi-Detached House | |
| £675 | 03/24 | 0.48 mi | Haig Avenue, Scunthorpe | 3 | Semi-Detached House | |
| £975 | 04/25 | 0.53 mi | - | 3 | Semi-Detached House | |
| £750 | 12/24 | 0.58 mi | - | 3 | Semi-Detached House | |
| £635 | 03/24 | 0.59 mi | Cherry Grove, Scunthorpe | 3 | Terraced House | |
| £625 | 03/24 | 0.64 mi | Abercorn Street, SCUNTHORPE | 3 | Flat | |
| £700 | 04/24 | 0.68 mi | St Johns Road, Scunthorpe, DN16 | 3 | Semi-Detached House | |
| £650 | 03/24 | 0.69 mi | Rowland Road, Scunthorpe | 3 | Terraced House | |
| £625 | 03/24 | 0.72 mi | Smithfield Road, Scunthorpe | 3 | Terraced House | |
| £3,200 | 01/25 | 0.73 mi | - | 3 | Terraced House | |
| £850 | 01/25 | 0.8 mi | - | 3 | Detached House | |
| £705 | 09/24 | 0.8 mi | - | 3 | Semi-Detached House | |
| £675 | 03/24 | 0.82 mi | Powells Crescent, Scunthorpe | 3 | Semi-Detached House | |
| £900 | 02/25 | 0.83 mi | - | 3 | Semi-Detached House | |
| £575 | 03/24 | 0.83 mi | Lindley Street, Scunthorpe | 3 | Terraced House | |
| £495 | 11/23 | 0.86 mi | - | 3 | Terraced House | |
| £900 | 12/24 | 0.87 mi | West Common Gardens, Scunthorpe | 3 | Detached House | |
| £800 | 04/25 | 0.87 mi | - | 3 | Flat | |
| £800 | 03/25 | 0.89 mi | - | 3 | Semi-Detached House | |
| £695 | 12/23 | 0.92 mi | - | 3 | Terraced House | |
| £650 | 04/24 | 0.94 mi | Victoria Road, Scunthorpe | 3 | Terraced House | |
| £725 | 04/24 | 0.95 mi | Cornwall Road, Scunthorpe | 3 | Semi-Detached House | |
| £1,000 | 02/25 | 0.96 mi | - | 3 | Semi-Detached House | |
| £900 | 04/25 | 0.96 mi | - | 3 | Semi-Detached House | |
| £545 | 11/23 | 1.02 mi | - | 3 | Flat | |
| £975 | 12/24 | 1.02 mi | - | 3 | Semi-Detached House | |
| £825 | 02/25 | 1.05 mi | - | 3 | Semi-Detached House | |
| £1,050 | 04/24 | 1.06 mi | Lakeside North, Scunthorpe, DN16 | 3 | Semi-Detached House | |
| £925 | 04/24 | 1.06 mi | Turnstone Drive, Scunthorpe | 3 | Terraced House | |
| £780 | 01/24 | 1.08 mi | - | 3 | Semi-Detached House | |
| £780 | 01/24 | 1.08 mi | - | 3 | Semi-Detached House | |
| £925 | 03/24 | 1.09 mi | Turnstone Drive, Scunthorpe | 3 | Terraced House | |
| £925 | 05/24 | 1.1 mi | Turnstone Drive, Scunthorpe | 3 | Terraced House | |
| £1,050 | 04/24 | 1.1 mi | Lakeside North, Scunthorpe, DN16 | 3 | Semi-Detached House | |
| £800 | 12/24 | 1.12 mi | - | 3 | Terraced House | |
| £695 | 08/24 | 1.13 mi | - | 3 | Semi-Detached House | |
| £950 | 03/25 | 1.14 mi | - | 3 | Detached House | |
| £850 | 05/24 | 1.17 mi | Exeter Road, Scunthorpe, DN15 | 3 | Semi-Detached House | |
| £925 | 04/24 | 1.17 mi | Vicarage Gardens, Scunthorpe | 3 | Semi-Detached House | |
| £925 | 04/24 | 1.17 mi | Vicarage Gardens, Scunthorpe | 3 | Semi-Detached House | |
| £900 | 08/24 | 1.24 mi | - | 3 | Semi-Detached House |
Local Area Statistics
Population in DN16 | 31,69731,697 |
Population in Scunthorpe | 105,498105,498 |
Town centre distance | 0.66 miles away0.66 miles away |
Nearest school | 0.30 miles away0.30 miles away |
Nearest train station | 0.78 miles away0.78 miles away |
| |
Rental demand | Balanced marketBalanced market |
Rental growth (12m) | +24%+24% |
Sales demand | Seller's marketSeller's market |
Capital growth (5yrs) | +27%+27% |
Property History
Listed for £190,000
January 31, 2025
Floor Plans
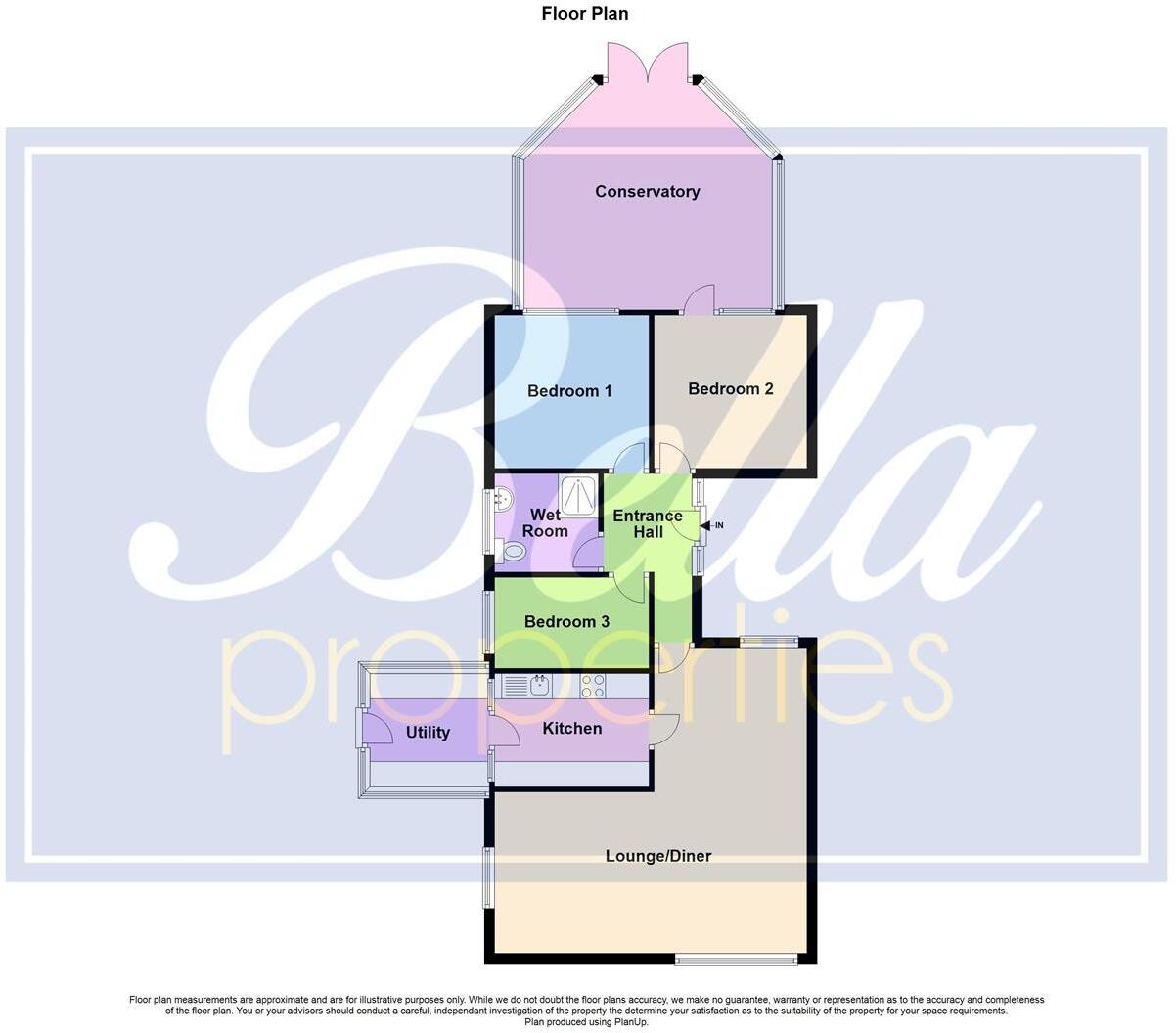
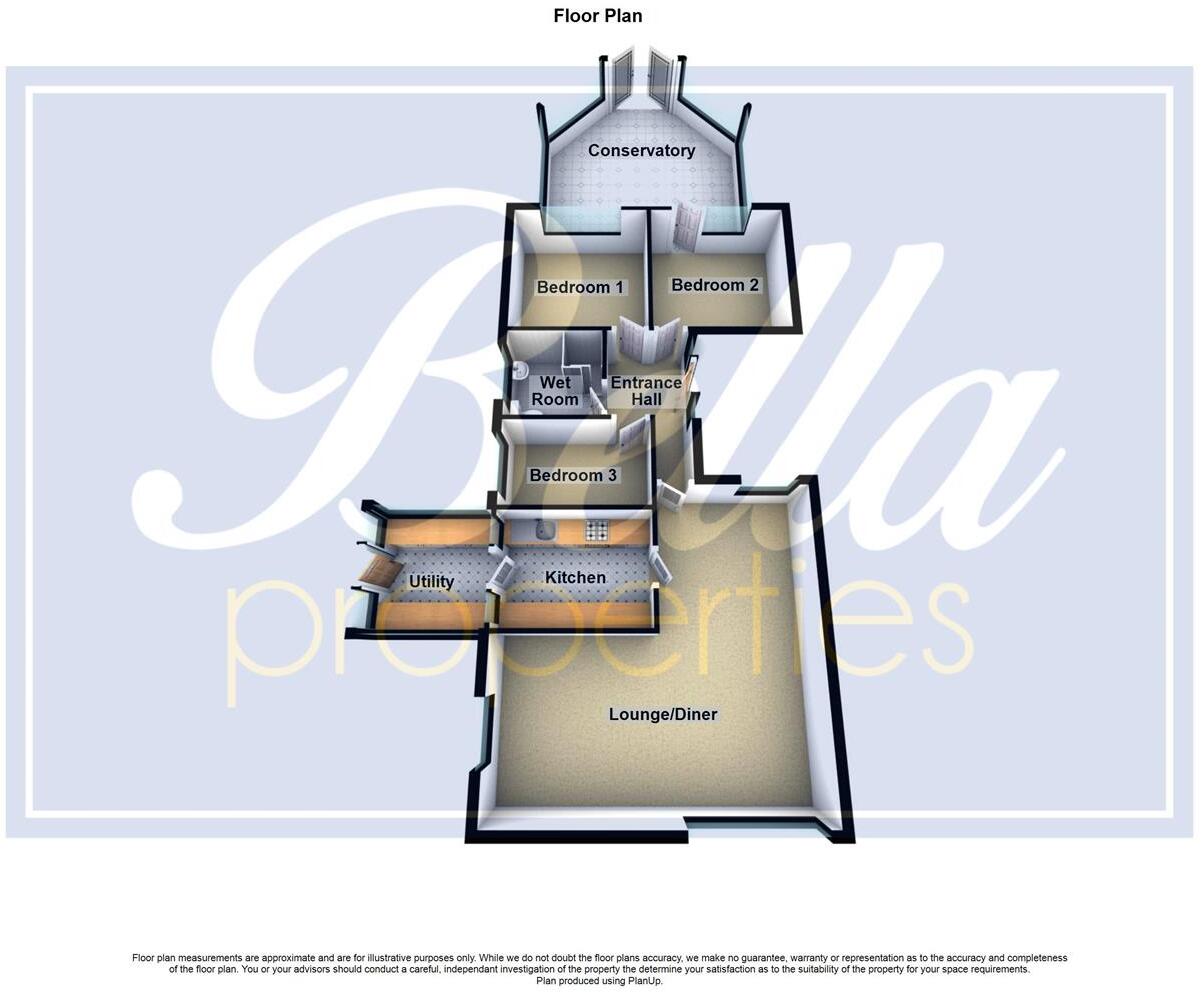
Description
- EPC Rating D +
- Council Tax Band C +
- No Chain +
- Deceptively Spacious +
- Ideal for a Couple +
- Utility Room +
- Wet Room +
- Conservatory +
- Close to Local Amenities +
- Viewings Now Avaliable +
Presenting to you this well-maintained, deceptively spacious three-bedroom detached bungalow available for sale. This home, sold with no forward chain is sure to appeal to couples and families alike.
The property briefly comprises the entrance hall, spacious lounge/diner, kitchen with its own utility room, three well proportioned bedrooms, a conservatory and wet room. Externally, there is well maintained, lawned gardens to both the front and rear, off road parking, and two detached, brick built garages.
Situated in a location with easy access to public transport links and local amenities, this property is ideally suited for couples who value convenience and ease of access. Viewings are now available and come highly recommended to appreciate this lovely home!
Entrance Hall - 1.75 x 3.45 (5'8" x 11'3") - Entrance to the property is via the front uPVC door and into the hallway. Internal doors lead to the lounge/diner, three bedrooms and wet room.
Lounge/Diner - 6.16 x 6.04 (20'2" x 19'9") - Carpeted with coving to the ceiling, two central heating radiators, electric fireplace set on marble and wood effect surround and uPVC windows facing to the front, side and rear of the property.
Kitchen - 2.24 x 3.05 (7'4" x 10'0") - Tiled flooring with coving to the ceiling and uPVC windows and door leading to the utility. Base height and wall mounted units with countertops, tiled splashbacks, integrated oven, ceramic hob and overhead extractor fan, integrated sink and drainer, integrated fridge and freezer with space and plumbing for white goods.
Utility - 2.24 x 2.36 (7'4" x 7'8") - Base height units with space and plumbing for white goods. uPVC windows and door face to the side of the property.
Bedroom One - 3.03 x 3.02 (9'11" x 9'10") - Carpeted with coving to the ceiling, central heating radiator, wood effect fitted bedroom furniture and uPVC window facing to the conservatory.
Bedroom Two - 3.03 x 3.02 (9'11" x 9'10") - Carpeted with coving to the ceiling, central heating radiator, wood effect fitted bedroom furniture and uPVC window and door leading to the conservatory.
Bedroom Three - 1.8 x 3.0 (5'10" x 9'10") - Carpeted with coving to the ceiling, central heating radiator and uPVC window facing to the side of the property.
Conservatory - 4.91 x 2.96 (16'1" x 9'8") - A lovely additional seating area with brick based construction, vinyl effect wood flooring, central heating radiator and uPVC windows and doors facing to the rear garden.
Wet Room - 1.95 x 2.05 (6'4" x 6'8") - Altro flooring with heated towel rail and uPVC window facing to the side of the property. A three piece suite consisting of wet room shower, toilet and sink.
External - To the front of the property is a lawned garden with shrubs, and a block paved driveway either side of the property offering off road parking. The driveway leads to the detached, brick built garages which benefit from remotely controlled electric doors, and the rear garden. The rear garden is of good size and mainly laid to lawn with gravelled areas and established shrubs and borders, and a greenhouse.
Disclaimer - The information displayed about this property comprises a property advertisement and is an illustration meant for use as a guide only. Bella Properties makes no warranty as to the accuracy or completeness of the information.
Similar Properties
Like this property? Maybe you'll like these ones close by too.
4 Bed Bungalow, Single Let, Scunthorpe, DN16 1QG
£275,000
2 months ago • 105 m²
3 Bed House, Single Let, Scunthorpe, DN16 1HL
£115,000
2 months ago • 93 m²
3 Bed House, Single Let, Scunthorpe, DN16 1JF
£130,000
2 months ago • 81 m²
3 Bed House, Single Let, Scunthorpe, DN16 1QB
£142,500
2 views • 3 months ago • 93 m²
