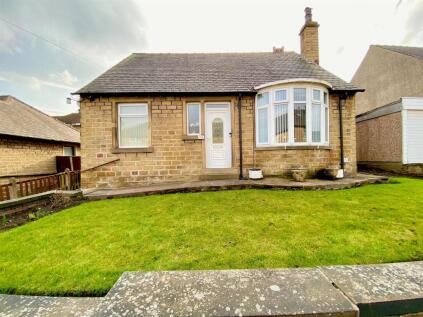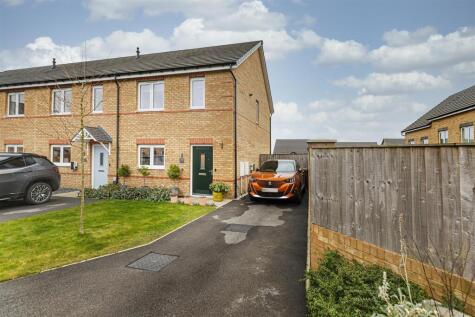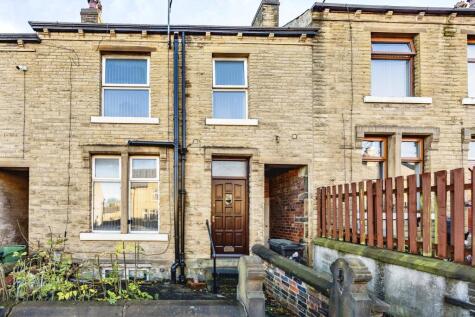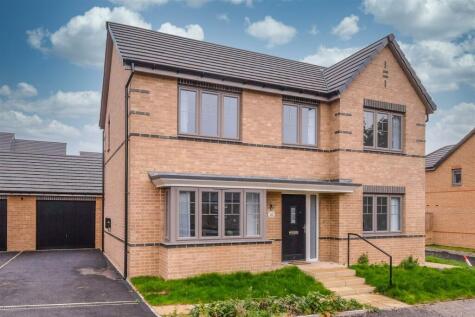2 Bed Bungalow, Single Let, Huddersfield, HD4 5DP, £125,000
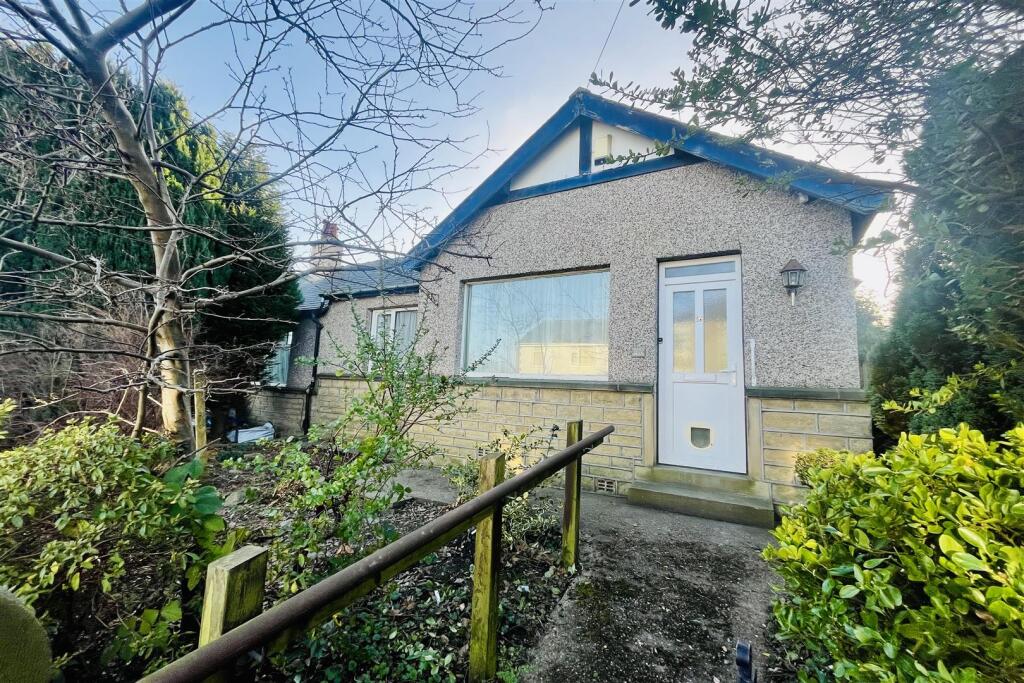
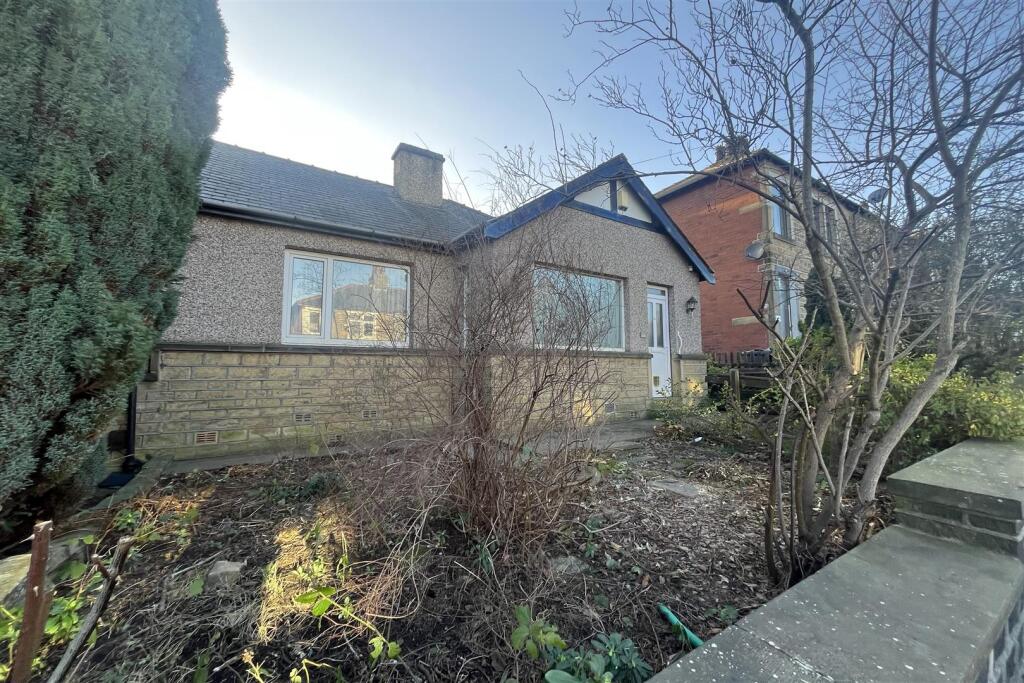
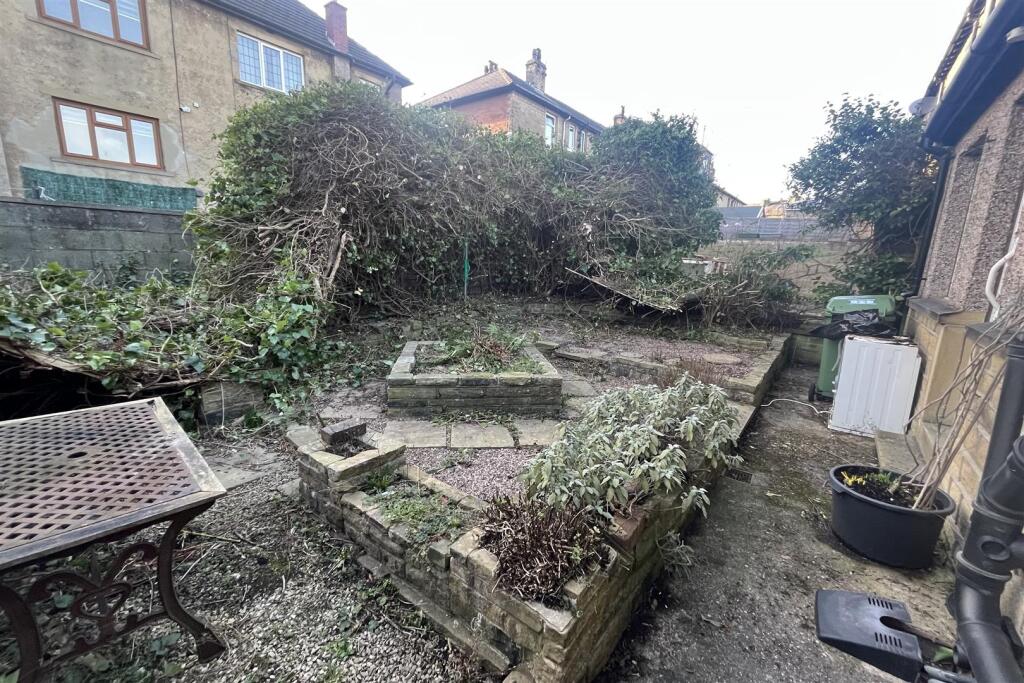
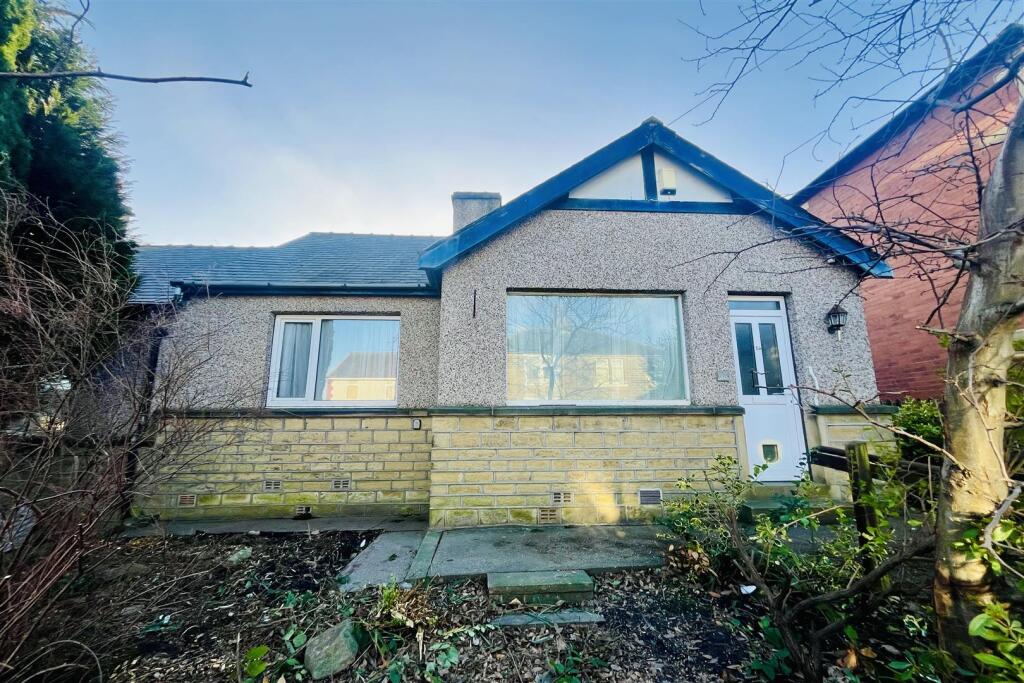
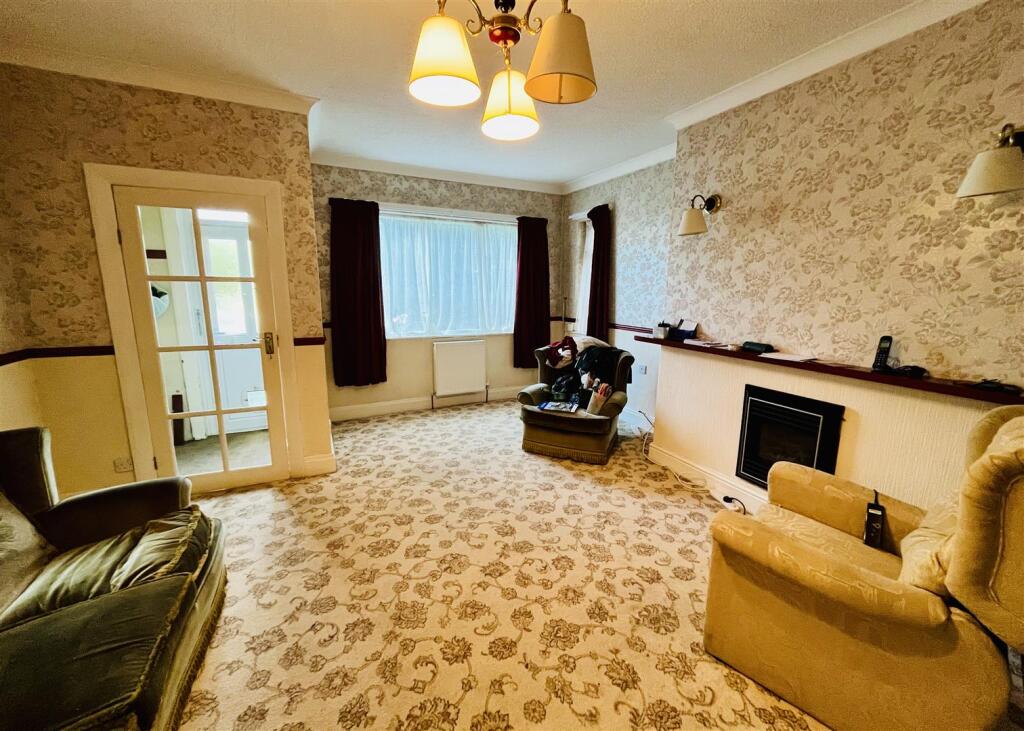
ValuationOvervalued
| Sold Prices | £35.5K - £185K |
| Sold Prices/m² | £511/m² - £2.2K/m² |
| |
Square Metres | 86.60 m² |
| Price/m² | £1.4K/m² |
Value Estimate | £110,646£110,646 |
Cashflows
Cash In | |
Purchase Finance | MortgageMortgage |
Deposit (25%) | £31,250£31,250 |
Stamp Duty & Legal Fees | £4,950£4,950 |
Total Cash In | £36,200£36,200 |
| |
Cash Out | |
Rent Range | £575 - £825£575 - £825 |
Rent Estimate | £650 |
Running Costs/mo | £541£541 |
Cashflow/mo | £109£109 |
Cashflow/yr | £1,313£1,313 |
ROI | 4%4% |
Gross Yield | 6%6% |
Local Sold Prices
51 sold prices from £35.5K to £185K, average is £87.5K. £511/m² to £2.2K/m², average is £1.3K/m².
| Price | Date | Distance | Address | Price/m² | m² | Beds | Type | |
| £185K | 08/23 | 0.03 mi | 47, Park Road, Crosland Moor, Huddersfield, West Yorkshire HD4 5DB | - | - | 2 | Detached House | |
| £115K | 06/21 | 0.03 mi | 16, Ellison Street, Huddersfield, West Yorkshire HD4 5DS | £2,170 | 53 | 2 | Semi-Detached House | |
| £87.5K | 02/24 | 0.12 mi | 7, College Street East, Huddersfield, West Yorkshire HD4 5DN | £825 | 106 | 2 | Terraced House | |
| £84K | 10/23 | 0.13 mi | 36, Church Avenue, Huddersfield, West Yorkshire HD4 5DF | - | - | 2 | Terraced House | |
| £71.5K | 08/23 | 0.13 mi | 55, May Street, Huddersfield, West Yorkshire HD4 5DH | £1,375 | 52 | 2 | Terraced House | |
| £149K | 04/24 | 0.14 mi | 126, Blackmoorfoot Road, Huddersfield, West Yorkshire HD4 5RL | £1,155 | 129 | 2 | Terraced House | |
| £89K | 07/23 | 0.14 mi | 227, Blackmoorfoot Road, Huddersfield, West Yorkshire HD4 5RL | - | - | 2 | Terraced House | |
| £65K | 02/21 | 0.14 mi | 14, Keat Street, Huddersfield, West Yorkshire HD4 5BE | £1,161 | 56 | 2 | Terraced House | |
| £59.5K | 09/21 | 0.14 mi | 3, Keat Street, Huddersfield, West Yorkshire HD4 5BE | - | - | 2 | Terraced House | |
| £92K | 03/21 | 0.14 mi | 70, Nabcroft Lane, Huddersfield, West Yorkshire HD4 5EP | £1,195 | 77 | 2 | Semi-Detached House | |
| £72.5K | 11/20 | 0.14 mi | 121, Blackmoorfoot Road, Crosland Moor, Huddersfield, West Yorkshire HD4 5AP | £788 | 92 | 2 | Semi-Detached House | |
| £70K | 11/20 | 0.15 mi | 3, Church Street, Crosland Moor, Huddersfield, West Yorkshire HD4 5DQ | £1,094 | 64 | 2 | Terraced House | |
| £56K | 12/22 | 0.15 mi | 5, Keat Street, Huddersfield, West Yorkshire HD4 5BE | £1,037 | 54 | 2 | Terraced House | |
| £90K | 05/21 | 0.15 mi | 16, May Street, Huddersfield, West Yorkshire HD4 5DG | £1,011 | 89 | 2 | Terraced House | |
| £95.8K | 09/21 | 0.15 mi | 12, May Street, Huddersfield, West Yorkshire HD4 5DG | £997 | 96 | 2 | Terraced House | |
| £96K | 08/21 | 0.15 mi | 24, Nabcroft Lane, Huddersfield, West Yorkshire HD4 5EA | - | - | 2 | Terraced House | |
| £90K | 02/23 | 0.18 mi | 7, Sunningdale Road, Huddersfield, West Yorkshire HD4 5DX | £1,875 | 48 | 2 | Terraced House | |
| £90K | 06/21 | 0.19 mi | 102, Lightcliffe Road, Huddersfield, West Yorkshire HD4 5BD | £1,600 | 56 | 2 | Terraced House | |
| £98.5K | 03/23 | 0.19 mi | 76, Lightcliffe Road, Huddersfield, West Yorkshire HD4 5BD | £1,340 | 74 | 2 | Terraced House | |
| £68K | 03/23 | 0.19 mi | 1, Yew Green Road, Huddersfield, West Yorkshire HD4 5EN | £747 | 91 | 2 | Terraced House | |
| £130K | 09/21 | 0.19 mi | 49a, Moorside Avenue, Huddersfield, West Yorkshire HD4 5BJ | - | - | 2 | Semi-Detached House | |
| £57K | 02/21 | 0.2 mi | 57, Crosland Street, Huddersfield, West Yorkshire HD4 5AS | £950 | 60 | 2 | Terraced House | |
| £83K | 10/21 | 0.2 mi | 81, Crosland Street, Huddersfield, West Yorkshire HD4 5AS | £1,317 | 63 | 2 | Terraced House | |
| £102K | 02/21 | 0.2 mi | 7, Yew Green Avenue, Huddersfield, West Yorkshire HD4 5EW | £1,569 | 65 | 2 | Semi-Detached House | |
| £72K | 08/23 | 0.2 mi | 9, Sunningdale Road, Huddersfield, West Yorkshire HD4 5DX | - | - | 2 | Terraced House | |
| £105K | 10/22 | 0.21 mi | 1, Thackeray Grove, Huddersfield, West Yorkshire HD4 5HD | £1,265 | 83 | 2 | Semi-Detached House | |
| £64K | 06/21 | 0.22 mi | 419, Manchester Road, Huddersfield, West Yorkshire HD4 5BR | £1,016 | 63 | 2 | Terraced House | |
| £90K | 06/21 | 0.23 mi | 223, Yews Hill Road, Huddersfield, West Yorkshire HD1 3SS | £1,659 | 54 | 2 | Terraced House | |
| £70K | 11/21 | 0.23 mi | 51, Moor End Road, Huddersfield, West Yorkshire HD4 5HE | £511 | 137 | 2 | Terraced House | |
| £86K | 01/23 | 0.24 mi | 23, Hawthorne Terrace, Crosland Moor, Huddersfield, West Yorkshire HD4 5RP | - | - | 2 | Terraced House | |
| £105.5K | 05/23 | 0.24 mi | 59, Hawthorne Terrace, Crosland Moor, Huddersfield, West Yorkshire HD4 5RP | £1,491 | 71 | 2 | Terraced House | |
| £105.5K | 05/23 | 0.24 mi | 59, Hawthorne Terrace, Crosland Moor, Huddersfield, West Yorkshire HD4 5RP | £1,491 | 71 | 2 | Terraced House | |
| £80K | 01/21 | 0.24 mi | 46, Hawthorne Terrace, Crosland Moor, Huddersfield, West Yorkshire HD4 5RP | £941 | 85 | 2 | Terraced House | |
| £84K | 05/21 | 0.24 mi | 48, Hawthorne Terrace, Crosland Moor, Huddersfield, West Yorkshire HD4 5RP | £983 | 85 | 2 | Terraced House | |
| £80K | 04/21 | 0.25 mi | 21, Row Street, Huddersfield, West Yorkshire HD4 5BB | £1,290 | 62 | 2 | Terraced House | |
| £85K | 08/23 | 0.25 mi | 5, Row Street, Huddersfield, West Yorkshire HD4 5BB | - | - | 2 | Terraced House | |
| £70K | 03/21 | 0.26 mi | 33, Crosland Street, Huddersfield, West Yorkshire HD4 5AU | £1,321 | 53 | 2 | Terraced House | |
| £113K | 10/21 | 0.26 mi | 317, Blackmoorfoot Road, Huddersfield, West Yorkshire HD4 5RA | £1,375 | 82 | 2 | Terraced House | |
| £115K | 12/23 | 0.26 mi | 327, Blackmoorfoot Road, Huddersfield, West Yorkshire HD4 5RA | £1,691 | 68 | 2 | Terraced House | |
| £69.5K | 10/20 | 0.27 mi | 59, Park Road West, Huddersfield, West Yorkshire HD4 5BL | £827 | 84 | 2 | Terraced House | |
| £86.3K | 04/21 | 0.27 mi | 10, Penrhyn Gardens, Huddersfield, West Yorkshire HD4 5RG | - | - | 2 | Semi-Detached House | |
| £105K | 11/23 | 0.27 mi | 3, Penrhyn Gardens, Huddersfield, West Yorkshire HD4 5RG | £1,842 | 57 | 2 | Bungalow | |
| £100K | 05/22 | 0.28 mi | 2, Winton Street, Huddersfield, West Yorkshire HD1 3SW | £1,515 | 66 | 2 | Semi-Detached House | |
| £105K | 10/23 | 0.3 mi | 128, Moorbottom Road, Huddersfield, West Yorkshire HD1 3JL | £1,382 | 76 | 2 | Terraced House | |
| £77K | 12/20 | 0.31 mi | 27, Ivy Street, Crosland Moor, Huddersfield, West Yorkshire HD4 5RB | £963 | 80 | 2 | Terraced House | |
| £125K | 10/21 | 0.31 mi | 15, Ivy Street, Crosland Moor, Huddersfield, West Yorkshire HD4 5RB | £2,049 | 61 | 2 | Terraced House | |
| £140K | 01/24 | 0.32 mi | 43, William Street, Crosland Moor, Huddersfield, West Yorkshire HD4 5RT | - | - | 2 | Semi-Detached House | |
| £93K | 05/23 | 0.32 mi | 64, Park Road West, Huddersfield, West Yorkshire HD4 5BN | £1,292 | 72 | 2 | Semi-Detached House | |
| £65K | 08/21 | 0.33 mi | 9, Back Stanley Street, Huddersfield, West Yorkshire HD1 3UG | £1,667 | 39 | 2 | Terraced House | |
| £35.5K | 10/20 | 0.34 mi | 2, Stanley Street, Huddersfield, West Yorkshire HD1 3UQ | £749 | 47 | 2 | Terraced House | |
| £72K | 07/23 | 0.34 mi | 1, Stanley Street, Huddersfield, West Yorkshire HD1 3UQ | £923 | 78 | 2 | Terraced House |
Local Rents
34 rents from £575/mo to £825/mo, average is £675/mo.
| Rent | Date | Distance | Address | Beds | Type | |
| £675 | 12/24 | 0.12 mi | - | 2 | Terraced House | |
| £650 | 12/24 | 0.12 mi | Lightcliffe Road, Crosland Moor | 2 | Terraced House | |
| £695 | 04/25 | 0.13 mi | - | 2 | Terraced House | |
| £650 | 03/24 | 0.15 mi | - | 2 | Terraced House | |
| £725 | 12/24 | 0.15 mi | Blackmoorfoot Road, HUDDERSFIELD | 2 | Flat | |
| £650 | 12/24 | 0.16 mi | - | 2 | Terraced House | |
| £575 | 12/24 | 0.19 mi | Chapel Terrace, Crosland Moor, Huddersfield, HD4 | 2 | Terraced House | |
| £650 | 12/24 | 0.19 mi | Sunningdale Road, Crosland Moor | 2 | Terraced House | |
| £700 | 04/24 | 0.24 mi | Hawthorne Terrace, Huddersfield, HD4 | 2 | Terraced House | |
| £650 | 03/25 | 0.25 mi | - | 2 | Terraced House | |
| £625 | 12/24 | 0.25 mi | Blackmoorfoot Road, Crosland Moor | 2 | Terraced House | |
| £700 | 12/24 | 0.35 mi | The Ironworks, Birkhouse Lane, Paddock, Huddersfield, HD4 | 2 | Flat | |
| £675 | 10/23 | 0.38 mi | - | 2 | Terraced House | |
| £650 | 04/25 | 0.45 mi | - | 2 | Terraced House | |
| £650 | 12/24 | 0.46 mi | Fenton Road, Huddersfield, HD1 | 2 | Terraced House | |
| £650 | 12/24 | 0.46 mi | - | 2 | Terraced House | |
| £675 | 04/25 | 0.46 mi | - | 2 | Terraced House | |
| £650 | 04/24 | 0.46 mi | Blackmoorfoot Road, Huddersfield, West Yorkshire, HD4 | 2 | Terraced House | |
| £800 | 04/25 | 0.48 mi | - | 2 | Terraced House | |
| £625 | 02/24 | 0.48 mi | Church Street, Paddock, Huddersfield, HD1 | 2 | Flat | |
| £745 | 04/25 | 0.49 mi | - | 2 | Terraced House | |
| £795 | 11/24 | 0.51 mi | - | 2 | Terraced House | |
| £695 | 02/24 | 0.53 mi | - | 2 | Flat | |
| £800 | 12/24 | 0.53 mi | - | 2 | Flat | |
| £800 | 04/25 | 0.53 mi | - | 2 | Flat | |
| £650 | 03/25 | 0.55 mi | - | 2 | Terraced House | |
| £650 | 03/24 | 0.56 mi | Clough Lane, Huddersfield | 2 | Semi-Detached House | |
| £650 | 04/24 | 0.58 mi | Beech Street, Paddock, Huddersfield, West Yorkshire, HD1 | 2 | Terraced House | |
| £695 | 02/24 | 0.59 mi | - | 2 | Semi-Detached House | |
| £695 | 02/24 | 0.59 mi | - | 2 | Semi-Detached House | |
| £695 | 10/24 | 0.59 mi | - | 2 | Semi-Detached House | |
| £675 | 04/25 | 0.59 mi | - | 2 | Terraced House | |
| £825 | 12/24 | 0.61 mi | - | 2 | Flat | |
| £795 | 12/24 | 0.61 mi | - | 2 | Flat |
Local Area Statistics
Population in HD4 | 30,17030,170 |
Population in Huddersfield | 200,145200,145 |
Town centre distance | 0.44 miles away0.44 miles away |
Nearest school | 0.30 miles away0.30 miles away |
Nearest train station | 0.27 miles away0.27 miles away |
| |
Rental demand | Balanced marketBalanced market |
Rental growth (12m) | +15%+15% |
Sales demand | Balanced marketBalanced market |
Capital growth (5yrs) | +28%+28% |
Property History
Listed for £125,000
January 31, 2025
Floor Plans
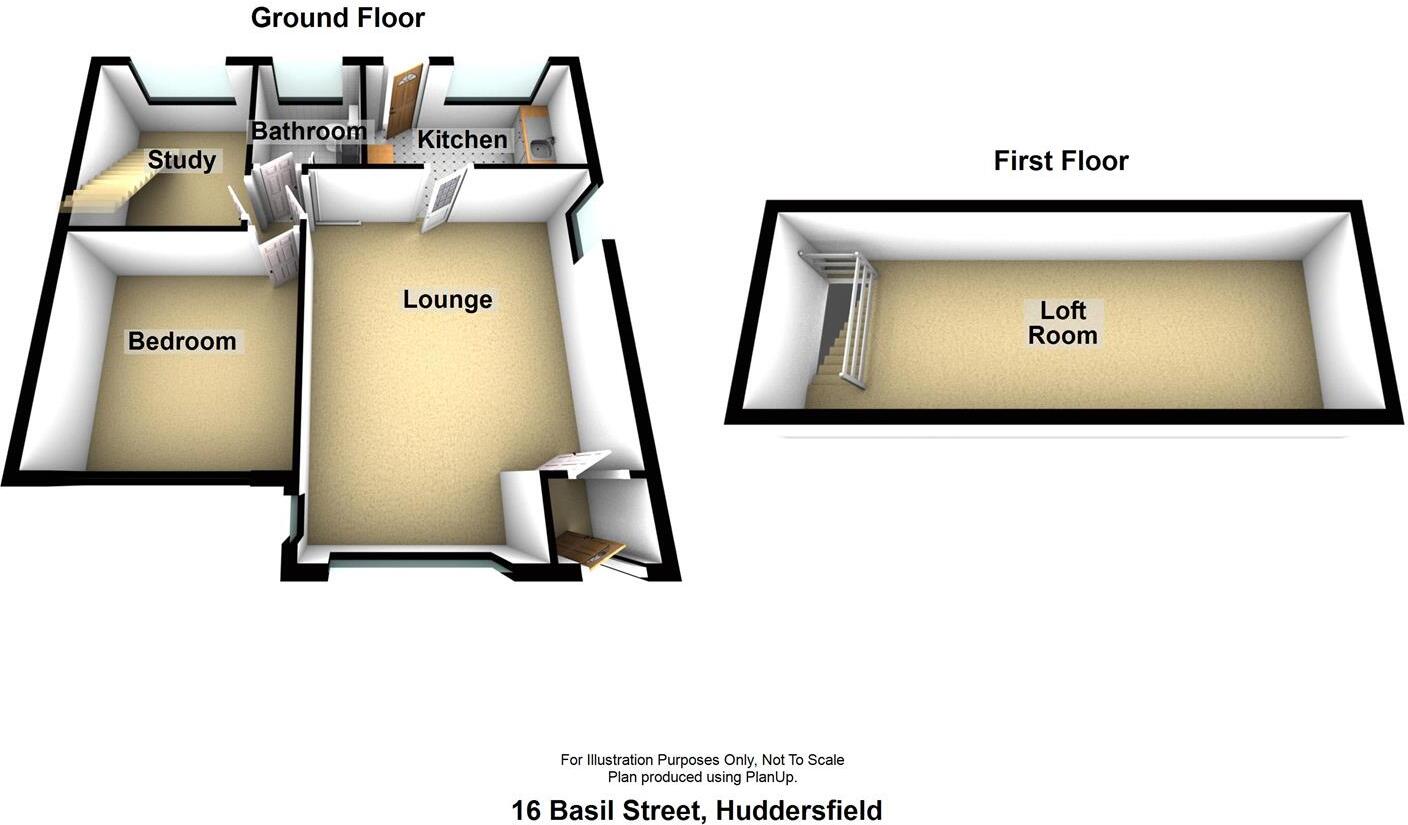
Description
- 2B SEMI BUNGALOW WITH LOFT SPACE +
- NO ONWARD CHAIN +
- CONVENIENTLY SITUATED +
- POPULAR RESIDENTIAL AREA +
- MATURE PROPERTY +
- READY FOR REJUVENATION +
- GENEROUSLY PROPORTIONED ROOMS +
- ESTABLISHED GARDENS +
- GFCH SYSTEM & D.G +
- EPC +
BEST AND FINALS FRIDAY 14TH 2PM is this mature and spacious home, presenting a wonderful opportunity for those seeking a well-cared-for property with potential for improvement.
Conveniently situated in a popular residential area, ensuring easy access to local daily amenities, schools, and transport links. This established location makes it an ideal choice for families and downsizes alike.
A “well cared for” property ready for the new owners to make their own mark. Whether you are looking to enhance its existing charm or remodel the already generous living space, the potential for “putting your own stamp” on this well loved home is clear.
Briefly comprising: Entrance vestibule, lounge (large enough to incorporate a dining area), kitchen, shower room and two bedrooms on the ground floor plus a useful loft/attic space with a sky light, radiator and easy access.
Priced to reflect the enormous potential on offer and sure to be popular so book your viewing today.
Accommodation - Predominantly laid out on the ground floor.
Entrance Vestibule - 1.4 x 1.1 (4'7" x 3'7") - Accessed via a uPVC double glazed front door, cloaks hanging, shelving, alarm control panel, central heating radiator and an internal glazed door leading to the lounge.
Lounge & Dining Area - 5.6 max x 3.9 min extending to 4.4 (18'4" max x 12 - There is a coal effect gas fire fitted within the chimney breast, decorative coving, ceiling rose and dado rail, provision for two wall lights, three timber framed, double glazed windows positioned to the front and side elevations and two central heating radiators.
Kitchen - 3.56 x 2.03 (11'8" x 6'7") - Fitted with a range of wall and base units in a modern mahogany style with stainless steel bar handle trim and complementary working surfaces which extend into a small breakfast bar area. The kitchen is further equipped with a stainless steel inset sink unit with drainer, provision for a cooking appliance, plumbing for a washing machine and slimline dishwasher. There is provision for a tallboy fridge freezer and part tiled splahbacks surrounding the preparation area. Decorative coving, central heating radiator and at head height within a cupboard unit is the fuse board and electricity meter. Positioned to the rear elevation is a uPVC double glazed window and a door giving access to the exterior of the bungalow.
Bedroom 1 - 3.38 x 3.9 max (11'1" x 12'9" max) - Fitted with a range of bedroom furniture including two single bedside robes and drawer units, over-bed cupboard storage and separate double wardrobes and dresser drawers. Positioned to the front elevation is a uPVC double glazed window.There is a central heating radiator, decorative coving and concealed within a separate folding door double fronted cupboard is the Vaillant combination boiler.
Bedroom 2 - 3.07 x 2.68 (10'0" x 8'9") - With a timber framed double glazed window to the rear elevation, a central heating radiator and a fixed staircase rising to the attic space.
Shower Room - 1.76 x 2.01 (5'9" x 6'7") - Fitted with a quadrant shower cubicle, pedestal hand wash basin and low level wc. There are complementary tiled walls, open shelving unit, electric heated towel rail, central heating radiator and a timber framed double glazed window with privacy glass inset.
Attic Space - 5.86 x 2.68 (19'2" x 8'9") - With a Velux skylight, eaves storage to the front and rear elevations, central heating radiator and hatch leading to the original roof access point.
Outside - To the rear is a well established cottage style garden with the frame of a former garden tool shed/store now in need of repair and an attached outbuilding which houses the gas meter. There is also a mature garden to the front of the bungalow.
Tenure - Offered with the freehold and its leasehold interest, all details to be confirmed during the conveyancing process.
Council Tax Band B -
Similar Properties
Like this property? Maybe you'll like these ones close by too.
3 Bed Bungalow, Single Let, Huddersfield, HD4 5DS
£235,000
a month ago • 93 m²
3 Bed House, Single Let, Huddersfield, HD4 5FF
£220,000
2 views • 2 months ago • 72 m²
2 Bed House, Single Let, Huddersfield, HD4 5AP
£95,000
2 views • 5 months ago • 68 m²
4 Bed House, Single Let, Huddersfield, HD4 5FE
£350,000
1 views • 6 months ago • 147 m²
