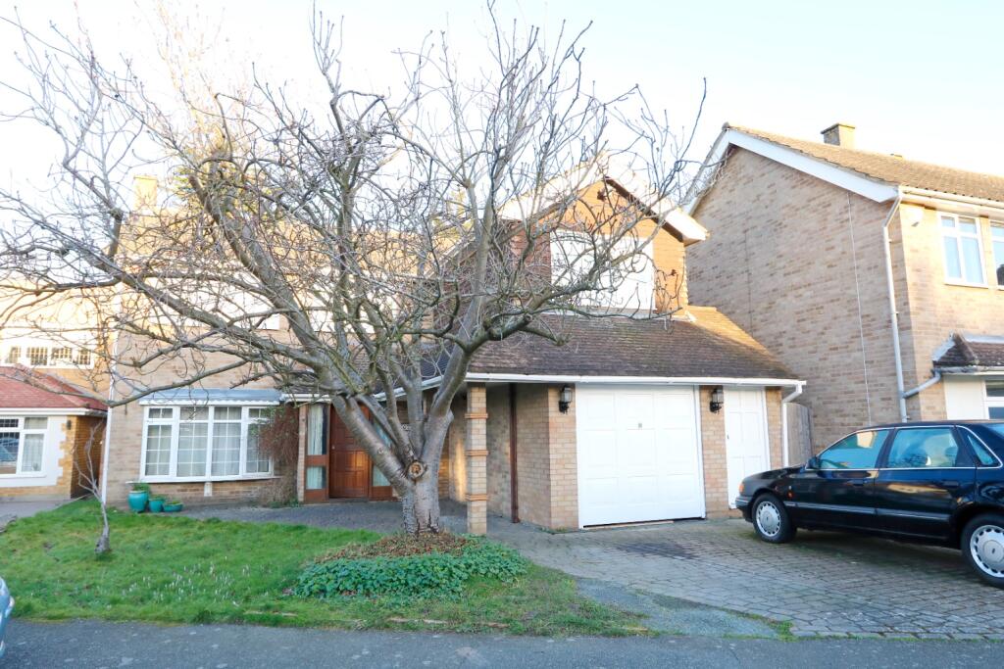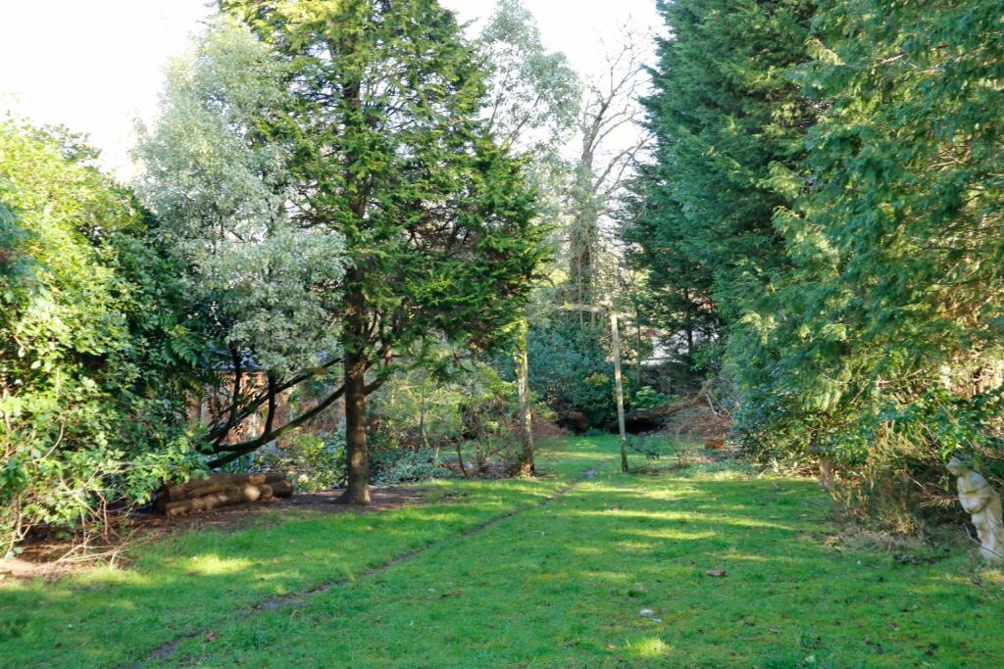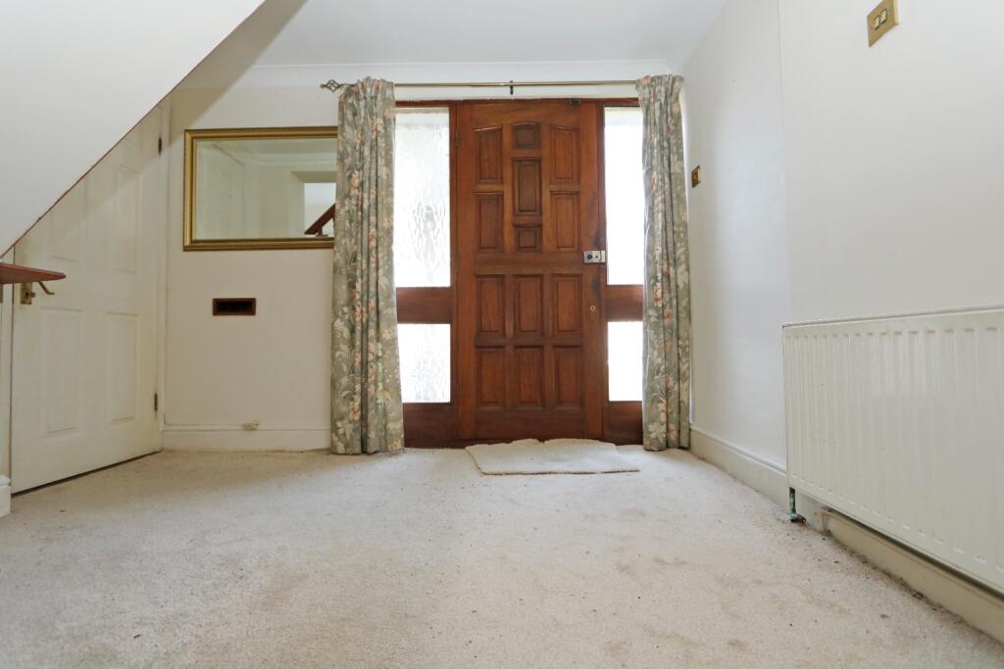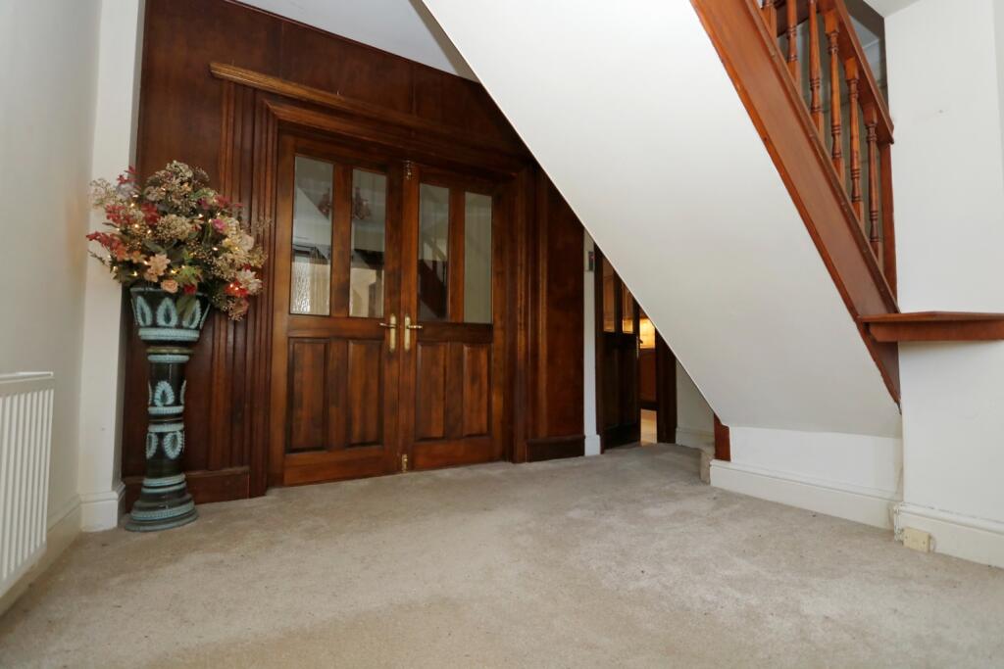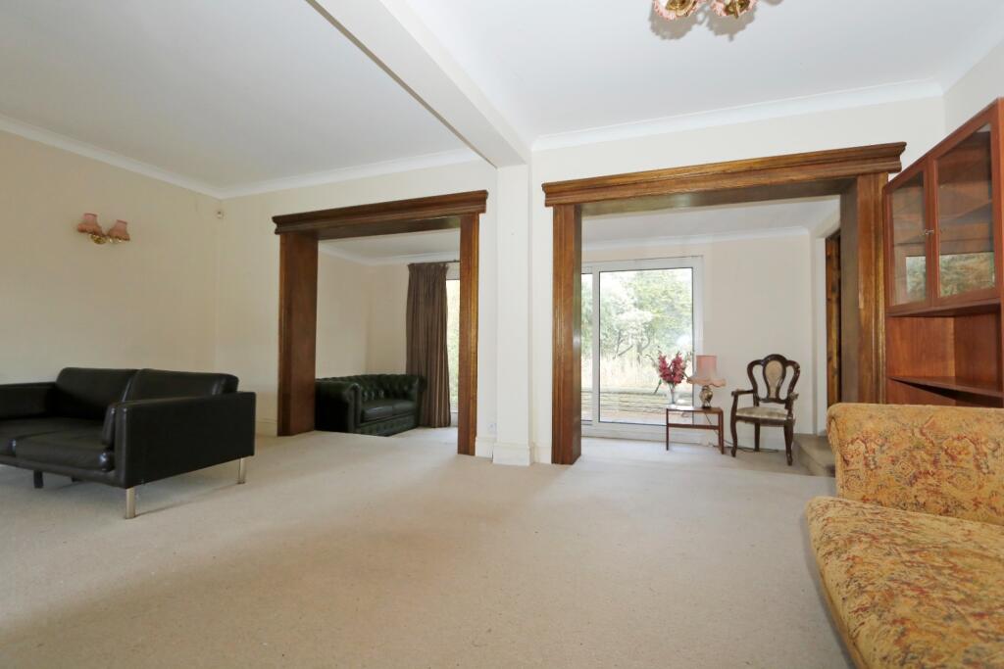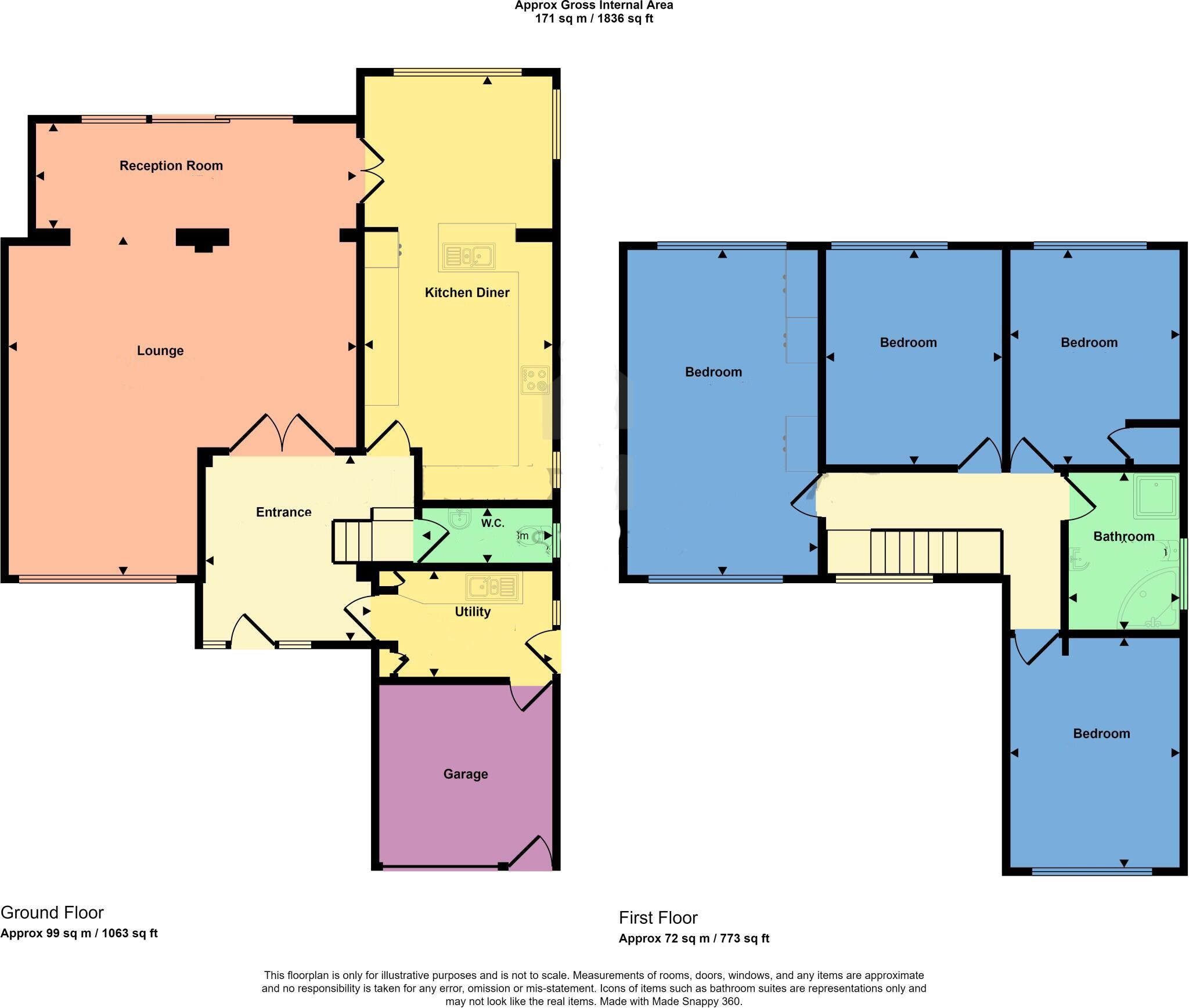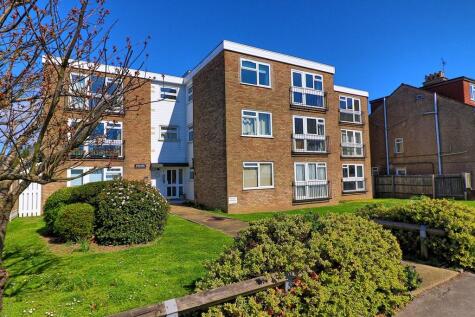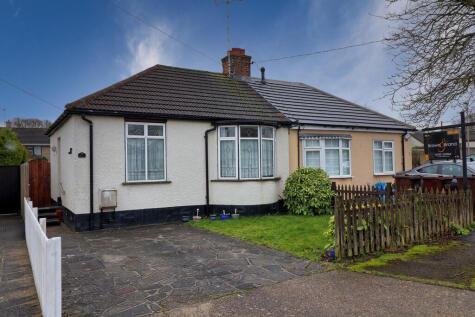- GUIDE PRICE £600,000 - £625,000 +
- Extended Four Double Bedroom Detached Family Home +
- No Onward Chain +
- Lovely Size Rear Garden +
- Garage & Off Street Parking +
- Spacious Accommodation Throughout +
- Excellent Potential +
- Close To Woods & Town Centre +
- Excellent Schools Nearby +
- Needing Modernisation +
GUIDE PRICE £600,000 - £625,000
Situated in the ever sought after Greenacres within Hadleigh is this extended, four double bedroom detached family home offered with no onward chain. Having ample reception rooms, spacious kitchen, utility room and ground floor w.c together with generous size bedrooms and a four piece family bathroom suite. Outside there is a lovely private rear garden, garage and off street parking to front. Needing modernisation, the property is a great blank canvas ready for its next owner make it their dream family home.
Sitting on a generous plot within walking distance of local woodland, John Burrows playing fields and Hadleigh Town Centre with its array of shops, supermarkets and café’s. Excellent local schools can also be found nearby including being within the Hadleigh Infant and Junior school catchments. Transport links via bus routes, major trunk roads and mainline stations are also within easy reach. Viewings advised.
/ Extended Four Bedroom Detached Family Home
/ Spacious Reception Rooms
/ Large Kitchen/Diner
/ Utility Room
/ Ground Floor W.C
/ Generous Size Bedrooms
/ Four Piece Bathroom Suite
/ Lovely Established Rear Garden
/ Garage & Off Street Parking
/ Scope For Further Extension (subject to consent)
/ Walking Distance To Woodland & Town Centre
/ Excellent Schools Nearby
/ No Onward Chain
/ Viewings Advised
Timber entrance door with obscure glazed windows adjacent opening to:
Entrance Hall 12’6 Max x 11’1 Fitted carpet, radiator, wall light points, carpeted stairs with timber balustrade leading to first floor, doors to accommodation off.
Lounge/Family Room 20’5 x 19’ Max Fitted carpet, radiator, double glazed bay window to front, power points, wall light points, T.V point, open plan to:
Sitting Room 18’6 x 6’ Fitted carpet, radiator, power points, double glazed sliding patio doors leading to rear garden, double doors leading to:
Kitchen/Diner 24’8 x 10’9 Comprising double bowl stainless steel sink and drainer unit inset into range of roll edge worktops with cupboards and drawers beneath and matching eye level units, inset four ring gas hob, integrated double oven, integrated microwave, further appliance space, wall mounted boiler, inset spotlights, tiled flooring, power points, double glazed windows to side and rear, two radiators, power points, door to and from hallway.
Utility Room 10’5 x 6’1 Stainless steel sink and drainer unit inset into range of roll edge worktops with storage below, space and plumbing for washing machine, further appliance spacing, tiled flooring, radiator, power points, door to side leading to sideway, door to and from garage.
Ground Floor W.C Two piece suite comprising low flush w.c, pedestal wash basin, tiled flooring, obscure double glazed window to side, wall light points.
Landing Fitted carpet, radiator, loft access hatch, double glazed window to front, doors to accommodation off.
Bedroom One 18’11 x 11’ Double glazed windows to front and rear, fitted carpet, two radiators, power points, fitted wardrobes.
Bedroom Two 12’2 x 10’ Double glazed window to rear, fitted carpet, power points, radiator.
Bedroom Three 13’5 x 9’9 Double glazed window to front, fitted carpet, radiator, power points.
Bedroom Four 12’8 x 9’10 Double glazed window to rear, fitted carpet, power points, fitted wardrobes.
Bathroom Four piece suite comprising corner panelled bath, low flush w.c, corner shower cubicle, pedestal wash basin, tiled walls, obscure window to side, radiator.
Rear Garden The property benefits from a lovely established rear garden commencing with patio, remainder is mainly laid to established lawn with shrubs, trees and hedges surrounding, fencing to borders, side access to front.
Garage Up and over door and personal door to front, personal door to and from utility room.
Front Garden Block paved driveway providing off street parking with lawned area adjacent.
PLEASE NOTE:-
We recommend our customers use our panel of Conveyancers/Solicitors. It is your decision whether you choose to deal with our recommendation, and you are under no obligation to do so. You should know that we may receive a referral fee of £150 to £200 per transaction from them.
Should you arrange a Mortgage through our recommended mortgage advisor, again of which there is no obligation we will receive a commission fee. The amount of commission will depend on the size of the loan and any associated products that you decide to take.
The Consumer Protection from Unfair Trading Regulations 2008 (CPRs).
These details are for guidance only and complete accuracy cannot be guaranteed. If there is any point, which is of particular importance, verification should be obtained. They do not constitute a contract or part of a contract. All measurements are approximate. No guarantee can be given with regard to planning permissions or fitness for purpose. No apparatus, equipment, fixture or fitting has been tested. Items shown in photographs are NOT necessarily included. Interested Parties are advised to check availability and make an appointment to view before travelling to see a property.
