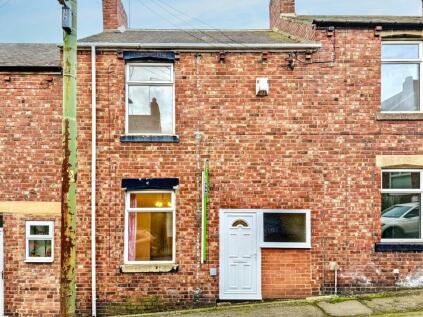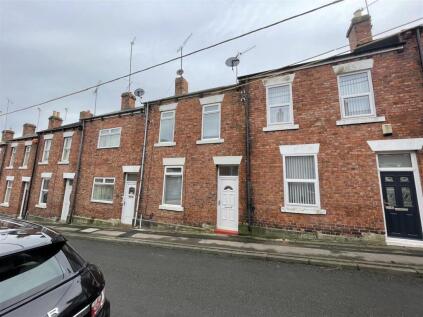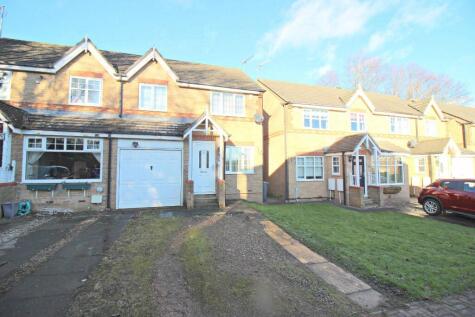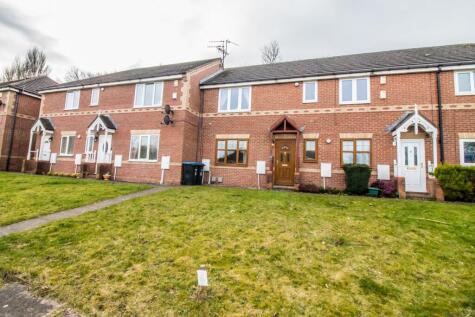3 Bed Terraced House, Single Let, Chester-le-Street, DH3 3ET, £325,000
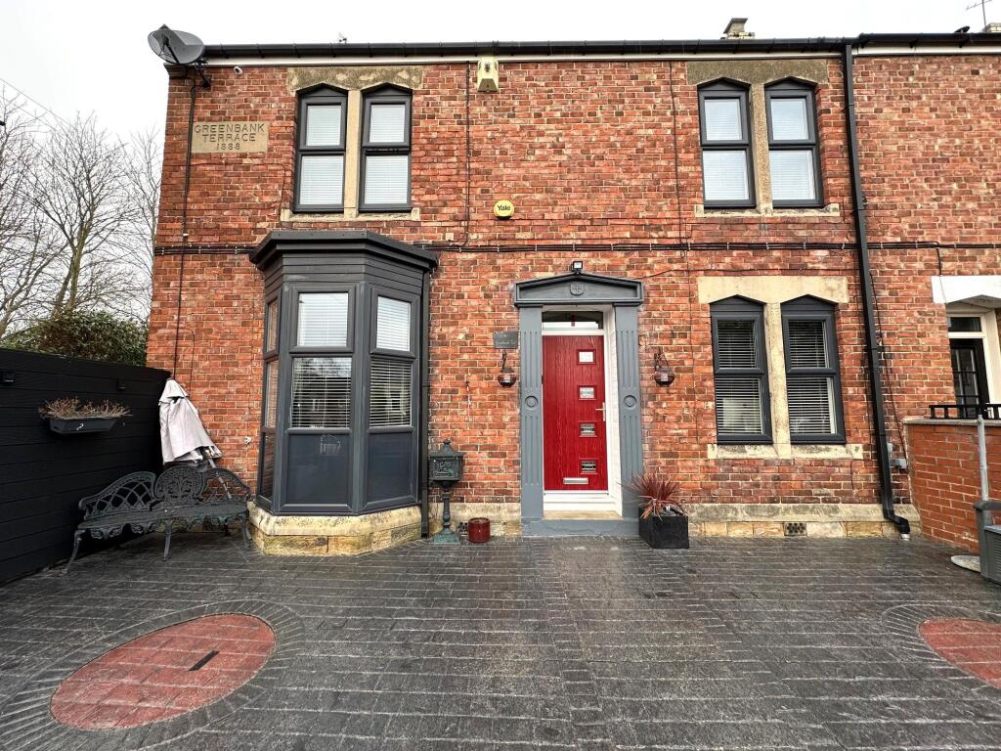
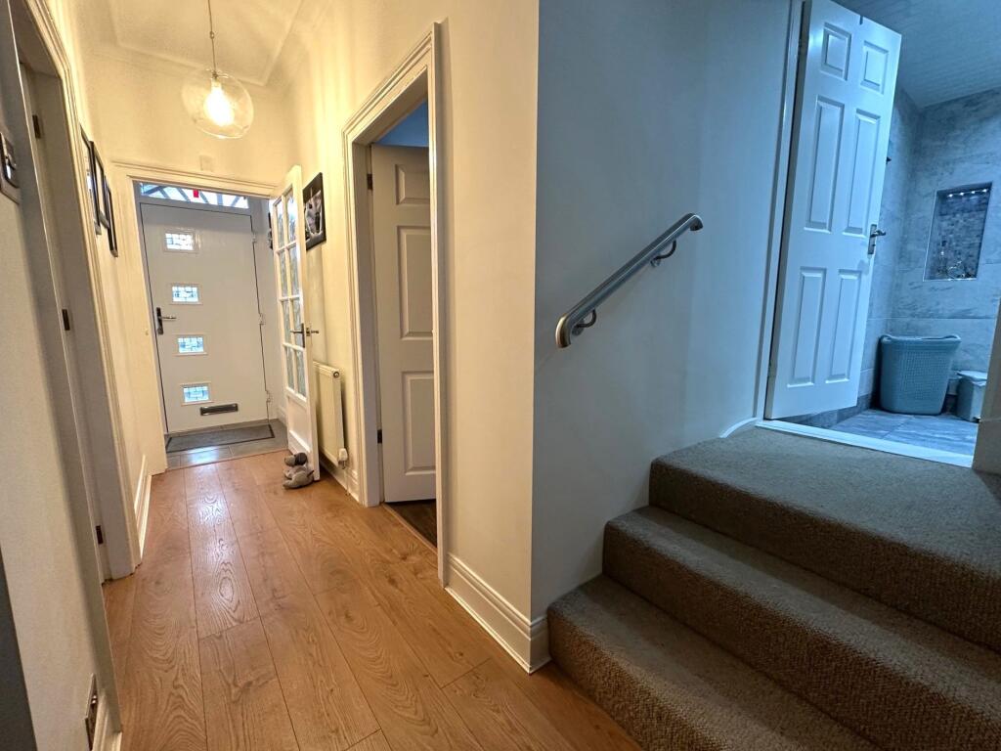
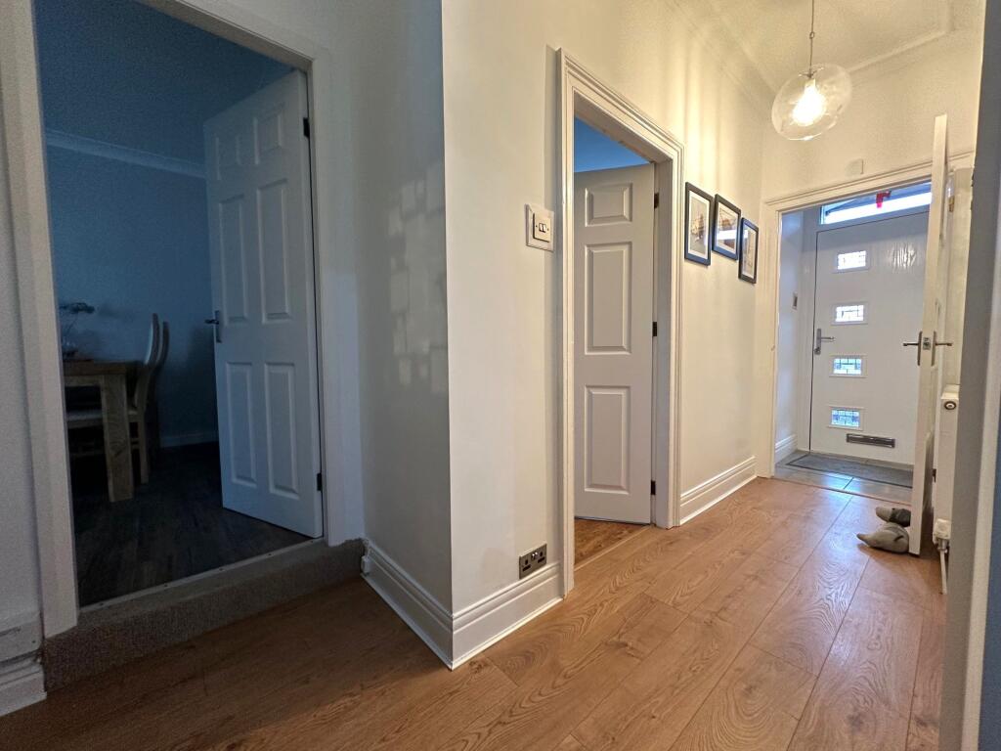
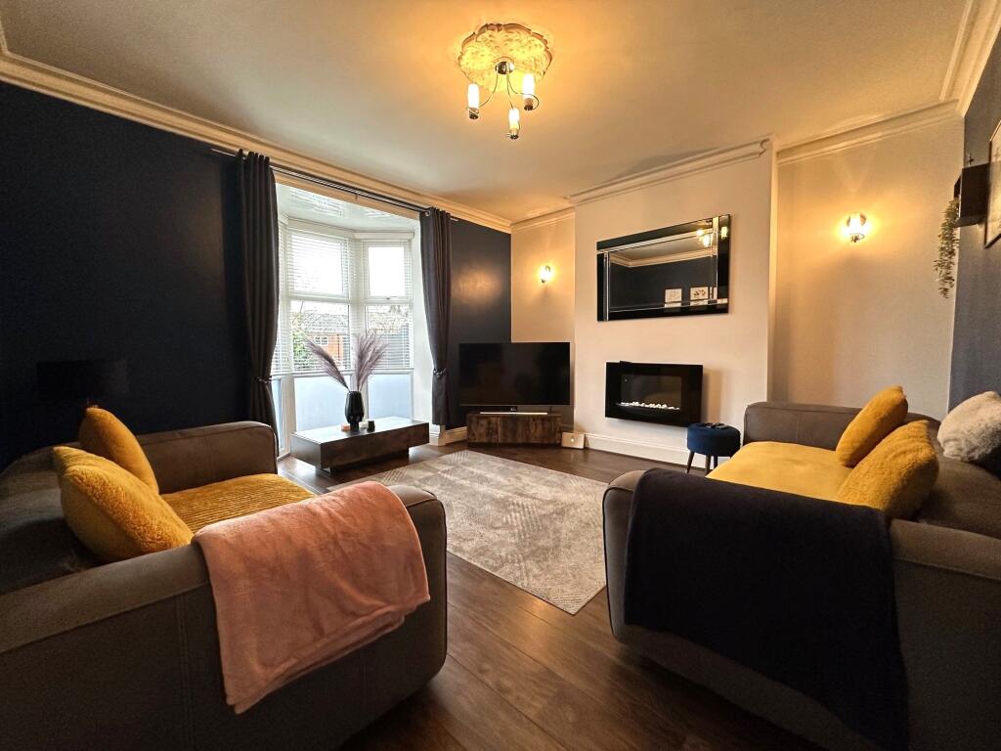
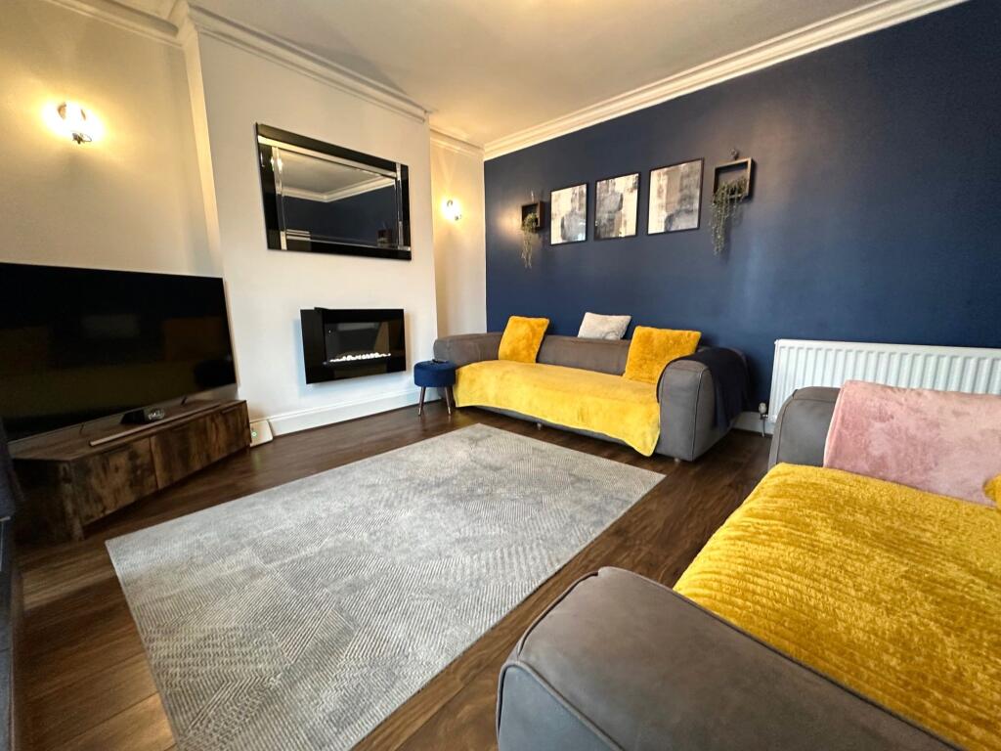
ValuationOvervalued
| Sold Prices | £70K - £275K |
| Sold Prices/m² | £783/m² - £3K/m² |
| |
Square Metres | ~93 m² |
| Price/m² | £3.5K/m² |
Value Estimate | £126,401£126,401 |
Cashflows
Cash In | |
Purchase Finance | MortgageMortgage |
Deposit (25%) | £81,250£81,250 |
Stamp Duty & Legal Fees | £17,100£17,100 |
Total Cash In | £98,350£98,350 |
| |
Cash Out | |
Rent Range | £595 - £3,300£595 - £3,300 |
Rent Estimate | £675 |
Running Costs/mo | £1,171£1,171 |
Cashflow/mo | £-496£-496 |
Cashflow/yr | £-5,947£-5,947 |
Gross Yield | 2%2% |
Local Sold Prices
50 sold prices from £70K to £275K, average is £119.5K. £783/m² to £3K/m², average is £1.4K/m².
| Price | Date | Distance | Address | Price/m² | m² | Beds | Type | |
| £110K | 02/21 | 0.09 mi | 20, Alpine Court, Chester Le Street, Durham DH2 2UE | £1,375 | 80 | 3 | Semi-Detached House | |
| £92K | 01/23 | 0.19 mi | 9, Prospect Terrace, Chester Le Street, County Durham DH3 3TN | £1,000 | 92 | 3 | Terraced House | |
| £157K | 06/21 | 0.26 mi | 23, Avondale Terrace, Chester Le Street, County Durham DH3 3ED | £1,524 | 103 | 3 | Terraced House | |
| £90K | 03/21 | 0.26 mi | 31, Twelfth Avenue, Chester Le Street, Durham DH2 2BW | £1,000 | 90 | 3 | Semi-Detached House | |
| £90K | 08/23 | 0.26 mi | 19, Twelfth Avenue, Chester Le Street, County Durham DH2 2BW | £999 | 90 | 3 | Semi-Detached House | |
| £88K | 08/21 | 0.27 mi | 23, Seventh Avenue, Chester Le Street, County Durham DH2 2BP | - | - | 3 | Semi-Detached House | |
| £95K | 02/21 | 0.27 mi | 6, Eighth Avenue, Chester Le Street, Durham DH2 2BE | £1,092 | 87 | 3 | Semi-Detached House | |
| £74K | 03/23 | 0.28 mi | 11, Poplar Street, Chester Le Street, County Durham DH3 3DN | £987 | 75 | 3 | Terraced House | |
| £116K | 03/23 | 0.3 mi | 20, Glenroy Gardens, Chester Le Street, County Durham DH2 2JH | - | - | 3 | Semi-Detached House | |
| £105K | 12/20 | 0.3 mi | 41, South Street, Chester Le Street, County Durham DH2 2JG | £1,250 | 84 | 3 | Semi-Detached House | |
| £105K | 02/21 | 0.3 mi | 30, South Street, Chester Le Street, Durham DH2 2JG | £1,313 | 80 | 3 | Terraced House | |
| £160K | 03/21 | 0.31 mi | 3, Picktree Terrace, Chester Le Street, Durham DH3 3ST | - | - | 3 | Terraced House | |
| £96K | 11/22 | 0.32 mi | 11, Finchdale Terrace, Chester Le Street, County Durham DH3 3DL | £783 | 123 | 3 | Terraced House | |
| £189K | 01/21 | 0.33 mi | 12, Elvet Green, Chester Le Street, Durham DH2 2ER | £2,198 | 86 | 3 | Semi-Detached House | |
| £232.5K | 09/21 | 0.36 mi | 11, Castle Riggs, Chester Le Street, Durham DH2 2DL | - | - | 3 | Detached House | |
| £240K | 04/21 | 0.36 mi | 4, Springfield Gardens, Chester Le Street, County Durham DH3 3UQ | £1,818 | 132 | 3 | Semi-Detached House | |
| £80K | 08/23 | 0.36 mi | 33, Bullion Lane, Chester Le Street, County Durham DH2 2DP | - | - | 3 | Semi-Detached House | |
| £100K | 10/20 | 0.36 mi | 9, Bullion Lane, Chester Le Street, County Durham DH2 2DP | £1,163 | 86 | 3 | Semi-Detached House | |
| £135K | 06/21 | 0.37 mi | 25, West Lane, Chester Le Street, Durham DH3 3HL | £1,392 | 97 | 3 | Terraced House | |
| £275K | 11/20 | 0.4 mi | 37, Newcastle Road, Chester Le Street, County Durham DH3 3TZ | £2,750 | 100 | 3 | Detached House | |
| £115K | 12/22 | 0.43 mi | 4, Ernest Terrace, Chester Le Street, County Durham DH3 3HR | - | - | 3 | Terraced House | |
| £150K | 07/23 | 0.43 mi | 12, Conyers Road, Chester Le Street, County Durham DH2 2HD | £1,579 | 95 | 3 | Semi-Detached House | |
| £135K | 12/22 | 0.44 mi | 9, Delaval, Chester Le Street, County Durham DH2 2BH | - | - | 3 | Semi-Detached House | |
| £150K | 05/21 | 0.44 mi | 107, Hilda Park, Chester Le Street, County Durham DH2 2JS | £1,636 | 92 | 3 | Semi-Detached House | |
| £123K | 06/23 | 0.44 mi | 83, Cragside, Chester Le Street, County Durham DH2 2TN | - | - | 3 | Terraced House | |
| £125K | 07/21 | 0.44 mi | 75, Cragside, Chester Le Street, County Durham DH2 2TN | £1,420 | 88 | 3 | Terraced House | |
| £201K | 06/21 | 0.44 mi | 26, Tudor Road, Chester Le Street, Durham DH3 3RY | £1,914 | 105 | 3 | Semi-Detached House | |
| £84K | 01/21 | 0.45 mi | 15, Pelaw Square, Chester Le Street, County Durham DH2 2HB | £1,159 | 72 | 3 | Semi-Detached House | |
| £70K | 11/20 | 0.45 mi | 47, Pelaw Square, Chester Le Street, County Durham DH2 2HB | £972 | 72 | 3 | Semi-Detached House | |
| £260K | 11/20 | 0.45 mi | 26, Eardulph Avenue, Chester Le Street, County Durham DH3 3PR | £2,016 | 129 | 3 | Semi-Detached House | |
| £87K | 04/21 | 0.46 mi | 5, Third Avenue, Chester Le Street, Durham DH2 2EF | £1,000 | 87 | 3 | Semi-Detached House | |
| £136K | 10/21 | 0.46 mi | 33, Park View, Chester Le Street, County Durham DH2 2JW | £1,320 | 103 | 3 | Terraced House | |
| £115K | 02/23 | 0.46 mi | 35, Park View, Chester Le Street, County Durham DH2 2JW | £1,343 | 86 | 3 | Terraced House | |
| £90K | 02/21 | 0.46 mi | 35, Park View, Chester Le Street, County Durham DH2 2JW | £1,051 | 86 | 3 | Terraced House | |
| £144.5K | 04/21 | 0.46 mi | 29, Atkinson Road, Chester Le Street, Durham DH3 3RU | £1,953 | 74 | 3 | Semi-Detached House | |
| £195K | 10/21 | 0.47 mi | 36, Highfield Rise, Chester Le Street, Durham DH3 3UX | £2,016 | 97 | 3 | Semi-Detached House | |
| £220K | 02/21 | 0.47 mi | 28, Highfield Rise, Chester Le Street, Durham DH3 3UX | £3,014 | 73 | 3 | Detached House | |
| £126.5K | 01/21 | 0.47 mi | 68, Highfield Rise, Chester Le Street, Durham DH3 3UX | £1,757 | 72 | 3 | Terraced House | |
| £162K | 02/23 | 0.47 mi | 46, Highfield Rise, Chester Le Street, County Durham DH3 3UX | - | - | 3 | Semi-Detached House | |
| £192.5K | 02/23 | 0.49 mi | 5, Lumley Terrace, Chester Le Street, County Durham DH3 3NQ | £1,829 | 105 | 3 | Terraced House | |
| £101.5K | 10/21 | 0.49 mi | 49, Delaval, Chester Le Street, County Durham DH2 2EB | £1,153 | 88 | 3 | Semi-Detached House | |
| £81.5K | 07/23 | 0.49 mi | 15, Ridley Avenue, Chester Le Street, County Durham DH2 2EJ | £1,019 | 80 | 3 | Semi-Detached House | |
| £77K | 10/20 | 0.5 mi | 36, Pelaw Crescent, Chester Le Street, Durham DH2 2HU | £1,069 | 72 | 3 | Terraced House | |
| £137.5K | 11/21 | 0.51 mi | 42, Moorfoot Avenue, Chester Le Street, County Durham DH2 3AJ | £1,341 | 103 | 3 | Semi-Detached House | |
| £105K | 01/23 | 0.52 mi | 37, Gray Avenue, Chester Le Street, County Durham DH2 2EL | £1,438 | 73 | 3 | Semi-Detached House | |
| £158K | 12/20 | 0.52 mi | 7, Lumley Terrace, Chester Le Street, County Durham DH3 3NQ | £1,436 | 110 | 3 | Terraced House | |
| £112K | 02/23 | 0.52 mi | 187, Wynyard, Chester Le Street, County Durham DH2 2TQ | - | - | 3 | Terraced House | |
| £134K | 10/20 | 0.52 mi | 19, Pelaw Road, Chester Le Street, Durham DH2 2HF | £1,441 | 93 | 3 | Semi-Detached House | |
| £138K | 10/21 | 0.52 mi | 10, Mendip Avenue, Chester Le Street, County Durham DH2 3AS | £1,568 | 88 | 3 | Terraced House | |
| £95K | 01/23 | 0.52 mi | 24, Gray Avenue, Chester Le Street, County Durham DH2 2EL | £1,159 | 82 | 3 | Terraced House |
Local Rents
17 rents from £595/mo to £3.3K/mo, average is £800/mo.
| Rent | Date | Distance | Address | Beds | Type | |
| £595 | 12/24 | 0.12 mi | Cooperative Street, Chester Le Street | 3 | Terraced House | |
| £695 | 12/24 | 0.17 mi | Prospect Terrace, Chester Le Street | 3 | Terraced House | |
| £675 | 12/24 | 0.21 mi | - | 3 | Semi-Detached House | |
| £3,300 | 02/25 | 0.31 mi | - | 3 | Terraced House | |
| £1,050 | 12/24 | 0.32 mi | - | 3 | Terraced House | |
| £825 | 12/24 | 0.49 mi | Highfield Rise, Chester Le Street, Co Durham, DH3 | 3 | Detached House | |
| £820 | 02/25 | 0.5 mi | - | 3 | Terraced House | |
| £1,125 | 03/25 | 0.51 mi | - | 3 | Semi-Detached House | |
| £800 | 12/24 | 0.52 mi | - | 3 | Terraced House | |
| £995 | 12/24 | 0.52 mi | - | 3 | Terraced House | |
| £995 | 12/24 | 0.52 mi | Second Avenue, Chester Le Street, DH2 | 3 | Terraced House | |
| £800 | 03/25 | 0.53 mi | - | 3 | Terraced House | |
| £800 | 12/24 | 0.53 mi | - | 3 | Terraced House | |
| £825 | 01/25 | 0.55 mi | - | 3 | Terraced House | |
| £800 | 06/24 | 0.56 mi | - | 3 | Terraced House | |
| £675 | 12/24 | 0.56 mi | Wynyard, Chester Le Street, Durham, DH2 | 3 | Detached House | |
| £700 | 02/24 | 0.59 mi | - | 3 | Terraced House |
Local Area Statistics
Population in DH3 | 25,79725,797 |
Population in Chester-le-Street | 56,37756,377 |
Town centre distance | 0.27 miles away0.27 miles away |
Nearest school | 0.30 miles away0.30 miles away |
Nearest train station | 0.18 miles away0.18 miles away |
| |
Rental demand | Tenant's marketTenant's market |
Rental growth (12m) | +13%+13% |
Sales demand | Balanced marketBalanced market |
Capital growth (5yrs) | -3%-3% |
Property History
Price changed to £325,000
March 28, 2025
Price changed to £339,950
March 8, 2025
Listed for £355,000
January 30, 2025
Description
- Stunning Period Family Home +
- 2 Large Formal Reception Rooms +
- Open Plan Kitchen / Dining Room +
- Sunroom +
- Ground Floor WC, Wetroom & Steam Room +
- 3 Superb Sized Bedrooms +
- Luxurious Bathroom +
- Parking For Around 5 Cars +
- CCTV +
VAST PERIOD PROPERTY. 4 RECEPTION AREAS. 2 BATHROOMS. STEAM ROOM. 3 LARGE DOUBLE BEDROOMS. PARKING FOR AROUND 5 CARS.
SIMPLY WOW!!!. A true hidden gem located slap bang within Chester le Street's town centre. Having been occupied by the current vendors for over 20 years this is an opportunity not to be missed.
Approaching the front of this double fronted symmetrical period home you instantly know this is going to be something special. Entering the hallway and the high ceilings and original covings set the tone. 2 superb reception rooms are available to the front of the property, both of considerable proportions and providing excellent space for entertaining. Through to the rear, an open plan dining room leads to a modern kitchen with a sky lantern style window allowing and abundance of natural light to flow in.
Further living / entertaining space is provided by a sunroom which is also accessed from the dining room. Double glazed windows and French doors are installed again to maximise the natural light. A great bonus to the ground floor is the modern fully tiled WC / utility area, a WETROOM both having underfloor heating, then a stunning fully equiped STEAM ROOM.
To the 1st floor the stairwell and landing boast modern glass balustrades with inner carpeted stairs adding that period touch. All 3 bedrooms offer great proportions. The 2 frontal bedrooms provide stunning rooftop views over the town centre with focal points such as St Mary & St Cuthbert's Church spire and the Riverside International Cricket Ground. Both of these bedrooms provide great sized fitted wardrobes along with TV cabling. The 3rd bedroom is located to the rear and provides views over the railway viaduct. A period cast fireplace is also installed along with tilt windows for easy cleaning.
Twin vanity sink units are fitted to the luxurious family bathroom. A modern freestanding bath is also in place to enjoy a luxurious soak. Fully tiled walls compliment the bath and a circular chrome towel rail allows space for every day towel use. Underfloor heating is again installed within the bathroom along with a ceiling mounted body dryer to add to that decadent feel. Access to the attic is via the landing where a pull down ladder leads to a fully boarded / carpeted attic space, lights and power are also available, 4 additional storage cupboard's are to the eves.
Externally a paved garden is to the front with a southerly aspect. An enclosed paved yard is also to the rear which leads to a private parking area where around 5 cars can be parked. CCTV is installed for added security with 4 cameras covering the perimeter.
Greenbank Terrace is a small period street of 4 properties, number 1 being the largest of the 4. Set in a private area off Co Operative Street within the town centre. All the town's shops, stores and leisure facilities are within close proximity. The main line train station is around 5 -10 minutes walk away as are well regarded schools such as Park View Comprehensive and Cestria Primary school.
Property comprises
Entrance Porch. Accessed via a double glazed composite door, original coving, tiled flooring.
Hallway. Original coving, radiator, laminate flooring, smoke alarm, storage under stairs, stairs to the upper floor with glass balustrade.
Reception 1. 15'7 x 14'2 (4.75m x 4.32m) 'Bay' style double glazed window to front, laminate flooring, coving, radiator, tv point and wall lights.
Reception 2. 13' x 11'2 (3.95m x 3.40m) Double glazed window to front, laminate flooring, coving, radiator and tiled fire wall and tiled inset to fireplace.
Dining Room. 16'5 x 9' (5m x 2.74m) Double glazed window to side, door to sunroom, laminate flooring, radiator, coving and water pipes for the ice and water supply in a fridge freezer.
Kitchen. 8'10 x 8'6 (2.70m x 2.59m) Sky lantern to ceiling, double glazed window to side, range of white wall and base units, gas range style oven, Quartz work tops, 1 1/2 bowl sink and drainer, hose style tap, radiator, spot lights to ceiling, laminate flooring, plumbing remaining in a cupboard that was previously housed a dishwasher.
Ground Floor WC. 9'2 x 5'9 (2.80m x 1.79m). Fully tiled walls and flooring, WC, vanity sink unit, heated towel rail, under floor heating, decorative cladding to ceiling with spot lights, Plumbed for washing machine. LEADING TO
Wet Room. 5'6 x 4'6 (1.68m x 1.37m). Fully tiled, shower via combination boiler, under floor heating, tiled flooring, Upvc door to side. LEADING TO
Steam Room. 5'10 x 4'11 (1.78m x 1.49m). Fully installed steam room, fully tiled walls and flooring and lighting installed.
1st Floor Landing. Tilt double glazed window to rear, glass balustrade, smoke alarm, loft access with pull down ladder leading to a fully boarded and carpeted attic. Lights and power are installed and additional storage is within the eves.
Bedroom 1. 12'10 x 12'5 (3.93m x 3.79m) Double glazed window to front with views of St Mary's & St Cuthbert's church spire, excellent range of fitted wardrobes, radiator, wood flooring, radiator and tv point.
Bedroom 2. 13' x 12'1 (3.95m x 3.68m) Double glazed window to front, views towards St Mary's & St Cuthbert's church, fitted wardrobes, radiator, laminate flooring and tv point.
Bedroom 3. 17'2 x 9' (5.23m x 2.73m) Dual aspect double glazed windows with views towards the railway viaduct, period cast fire place, laminate flooring and spot lights to ceiling.
Bathroom. 9'8 x 6' (2.95m x 1.82m) Double glazed window to rear, twin vanity sink units, luxurious free standing roll top bath, WC, ceiling mounted body dryer, under floor heating, fully tiled walls, chrome circular heated towel rail and spot lights to ceiling.
Externally. A paved garden is to the front which is southerly facing. A drive to the side leads to a great sized private parking area for around 5 cars. The rear yard is also paved for easy maintenance.
Similar Properties
Like this property? Maybe you'll like these ones close by too.
2 Bed House, Single Let, Chester-le-Street, DH3 3EN
£65,000
2 views • 3 months ago • 68 m²
3 Bed House, Single Let, Chester-le-Street, DH3 3EX
£85,000
3 views • 2 months ago • 93 m²
3 Bed House, Single Let, Chester-le-Street, DH3 3YJ
£169,995
2 views • 3 months ago • 93 m²
2 Bed Flat, Single Let, Chester-le-Street, DH3 3YJ
£135,000
2 views • a month ago • 68 m²
