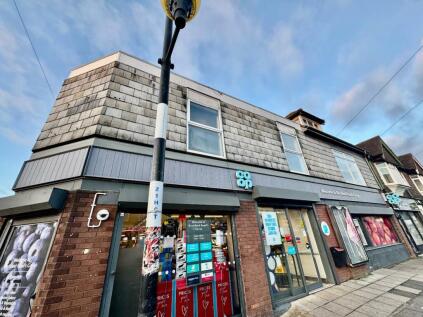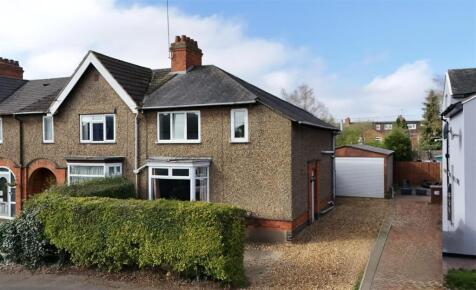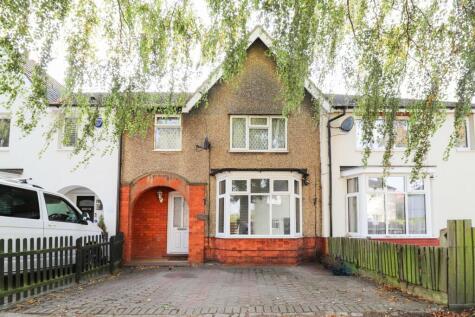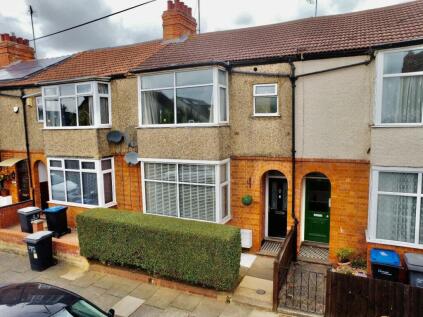3 Bed Terraced House, Single Let, Northampton, NN3 2JG, £280,000
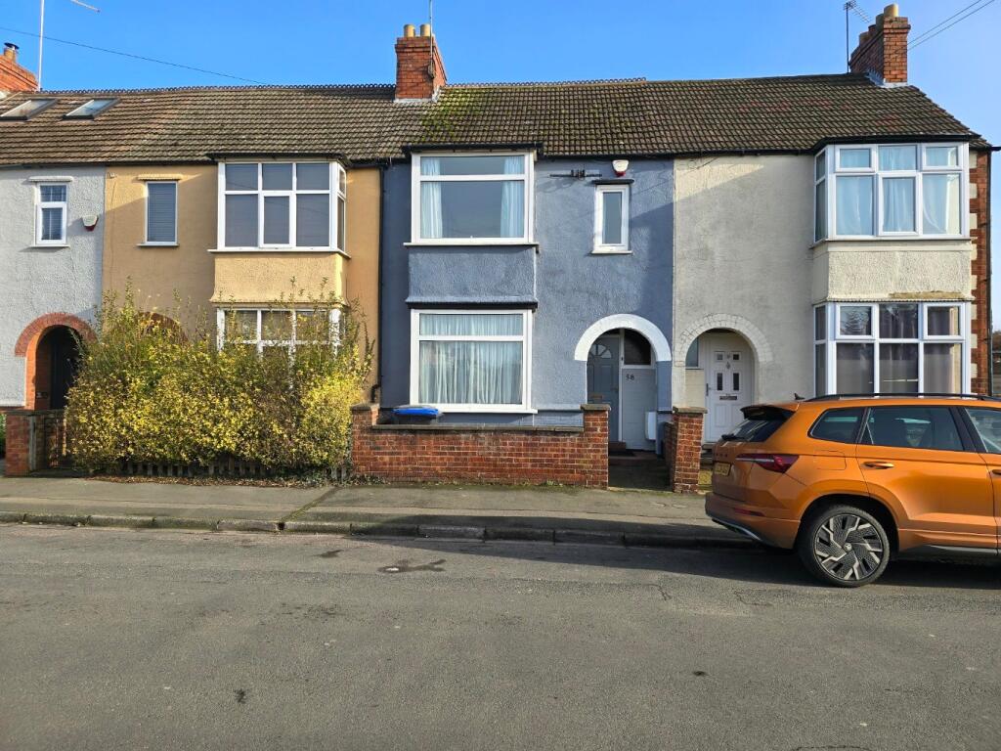
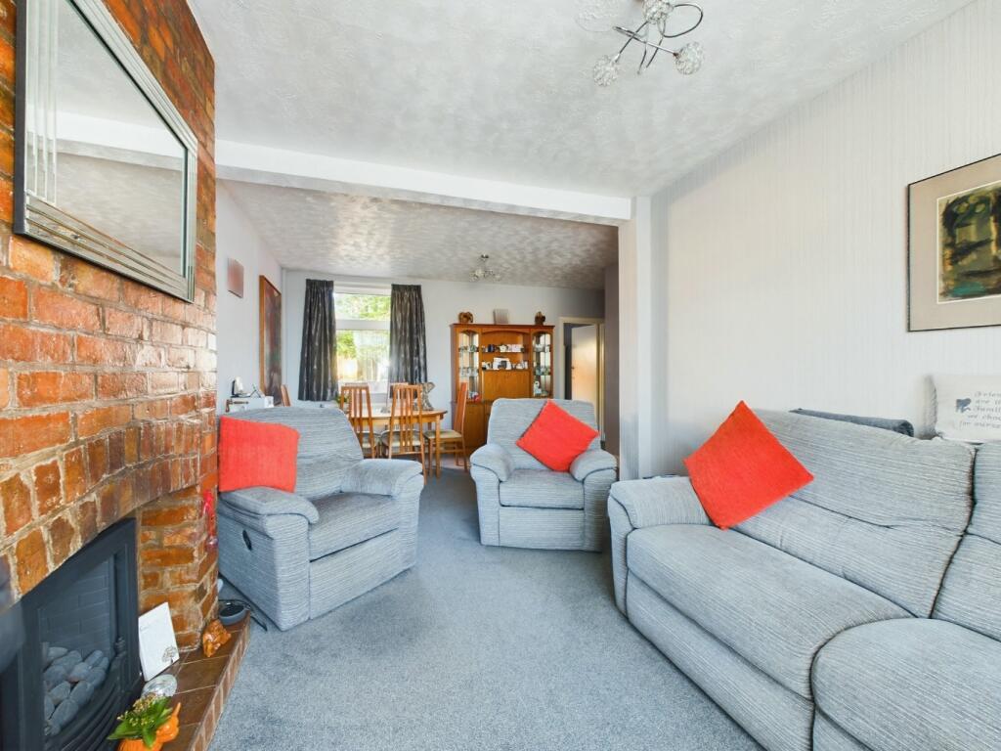
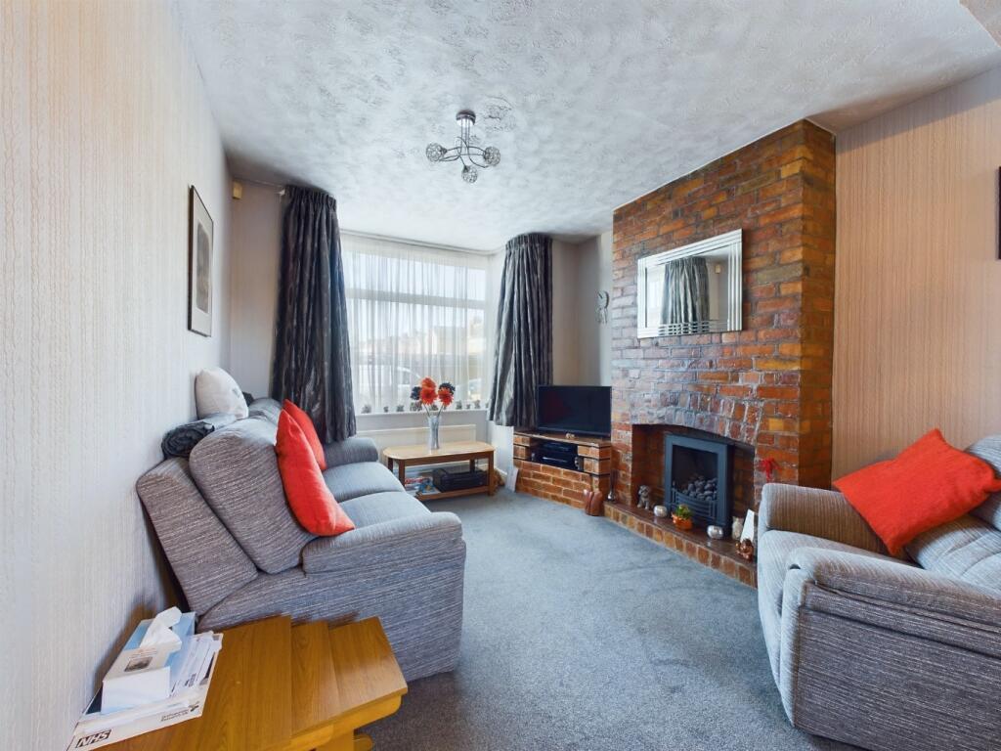
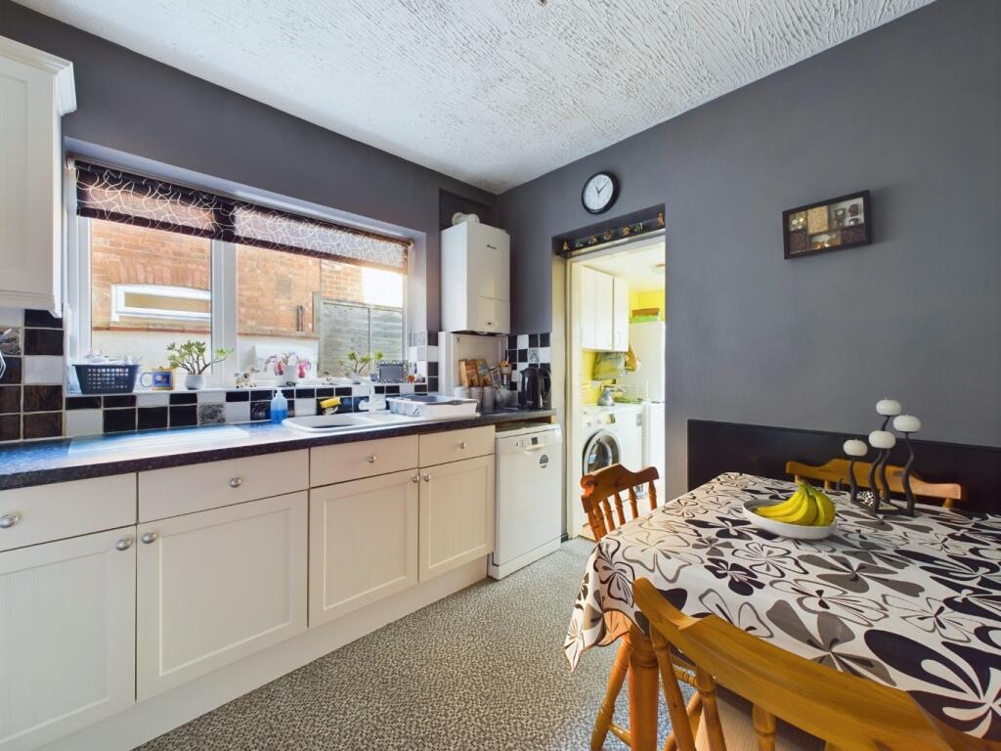
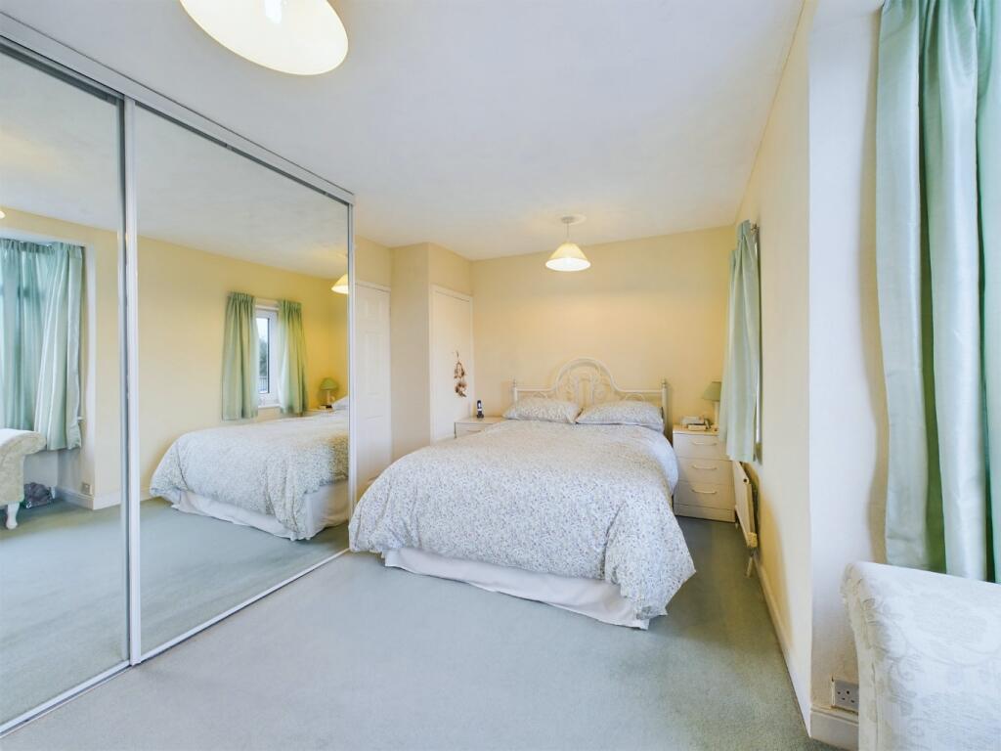
ValuationOvervalued
Cashflows
Cash In | |
Purchase Finance | MortgageMortgage |
Deposit (25%) | £70,000£70,000 |
Stamp Duty & Legal Fees | £11,100£11,100 |
Total Cash In | £81,100£81,100 |
| |
Cash Out | |
Rent Range | £995 - £1,850£995 - £1,850 |
Rent Estimate | £1,043 |
Running Costs/mo | £1,104£1,104 |
Cashflow/mo | £-61£-61 |
Cashflow/yr | £-727£-727 |
Gross Yield | 4%4% |
Local Sold Prices
50 sold prices from £155K to £380K, average is £260K. £1.9K/m² to £3.7K/m², average is £2.7K/m².
| Price | Date | Distance | Address | Price/m² | m² | Beds | Type | |
| £230K | 11/20 | 0.03 mi | 51, Beech Avenue, Northampton, Northamptonshire NN3 2JG | £2,500 | 92 | 3 | Terraced House | |
| £297K | 11/23 | 0.03 mi | 94, Beech Avenue, Northampton, West Northamptonshire NN3 2JG | - | - | 3 | Terraced House | |
| £295K | 01/23 | 0.03 mi | 70, Beech Avenue, Northampton, West Northamptonshire NN3 2JG | £3,430 | 86 | 3 | Semi-Detached House | |
| £273.5K | 12/22 | 0.09 mi | 102, Beech Avenue, Northampton, West Northamptonshire NN3 2JQ | £3,303 | 83 | 3 | Terraced House | |
| £275K | 03/21 | 0.09 mi | 156, Cedar Road East, Northampton, Northamptonshire NN3 2JF | £2,865 | 96 | 3 | Terraced House | |
| £250K | 12/20 | 0.09 mi | 126, Cedar Road East, Northampton, Northamptonshire NN3 2JF | £2,404 | 104 | 3 | Terraced House | |
| £220K | 12/20 | 0.09 mi | 176, Cedar Road East, Northampton, Northamptonshire NN3 2JF | £2,095 | 105 | 3 | Terraced House | |
| £272K | 02/21 | 0.09 mi | 110, Cedar Road East, Northampton, Northamptonshire NN3 2JF | £2,495 | 109 | 3 | Terraced House | |
| £200K | 12/22 | 0.11 mi | 11, Wheatfield Road South, Northampton, West Northamptonshire NN3 2HH | - | - | 3 | Terraced House | |
| £375K | 08/23 | 0.11 mi | 20, Lime Avenue, Northampton, West Northamptonshire NN3 2HB | - | - | 3 | Semi-Detached House | |
| £295K | 01/23 | 0.12 mi | 23, Wheatfield Gardens, Northampton, West Northamptonshire NN3 2NF | £3,688 | 80 | 3 | Detached House | |
| £250K | 03/21 | 0.12 mi | 23, Wheatfield Gardens, Northampton, Northamptonshire NN3 2NF | £3,125 | 80 | 3 | Semi-Detached House | |
| £305K | 08/23 | 0.12 mi | 110, Broadway East, Northampton, West Northamptonshire NN3 2PP | £3,008 | 101 | 3 | Terraced House | |
| £265K | 04/24 | 0.12 mi | 19, Beech Avenue, Northampton, West Northamptonshire NN3 2HE | £3,155 | 84 | 3 | Semi-Detached House | |
| £242K | 08/23 | 0.13 mi | 97, Wheatfield Road, Northampton, West Northamptonshire NN3 2ND | £2,750 | 88 | 3 | Semi-Detached House | |
| £217K | 04/21 | 0.13 mi | 165, Broadway East, Northampton, West Northamptonshire NN3 2PR | - | - | 3 | Terraced House | |
| £155K | 09/21 | 0.13 mi | 83, Beech Avenue, Northampton, West Northamptonshire NN3 2JQ | £1,890 | 82 | 3 | Terraced House | |
| £222.5K | 02/23 | 0.13 mi | 116, Beech Avenue, Northampton, West Northamptonshire NN3 2JQ | - | - | 3 | Terraced House | |
| £285K | 08/23 | 0.13 mi | 138, Beech Avenue, Northampton, West Northamptonshire NN3 2JQ | £2,096 | 136 | 3 | Terraced House | |
| £215K | 03/21 | 0.15 mi | 20, Lindsay Avenue, Northampton, West Northamptonshire NN3 2SJ | - | - | 3 | Semi-Detached House | |
| £240K | 08/23 | 0.15 mi | 13, Lindsay Avenue, Northampton, West Northamptonshire NN3 2SJ | £2,400 | 100 | 3 | Semi-Detached House | |
| £300K | 01/24 | 0.16 mi | 11, Hawthorn Road, Northampton, West Northamptonshire NN3 2JH | £3,125 | 96 | 3 | Semi-Detached House | |
| £180K | 03/21 | 0.16 mi | 13, Linden Road, Northampton, Northamptonshire NN3 2JJ | - | - | 3 | Terraced House | |
| £255K | 02/24 | 0.16 mi | 3, Linden Road, Northampton, West Northamptonshire NN3 2JJ | - | - | 3 | Terraced House | |
| £250K | 06/23 | 0.16 mi | 14, Linden Road, Northampton, West Northamptonshire NN3 2JJ | £2,809 | 89 | 3 | Terraced House | |
| £274K | 08/23 | 0.17 mi | 3, Briton Road, Northampton, West Northamptonshire NN3 2BS | £2,768 | 99 | 3 | Semi-Detached House | |
| £270K | 11/21 | 0.2 mi | 5, Chestnut Road, Northampton, Northamptonshire NN3 2JL | £2,404 | 112 | 3 | Semi-Detached House | |
| £205K | 03/23 | 0.2 mi | 9, Chestnut Road, Northampton, West Northamptonshire NN3 2JL | - | - | 3 | Terraced House | |
| £225K | 02/21 | 0.24 mi | 20, Saxon Street, Northampton, Northamptonshire NN3 2SQ | - | - | 3 | Semi-Detached House | |
| £380K | 05/23 | 0.25 mi | 114, Park Avenue North, Northampton, West Northamptonshire NN3 2JB | £2,794 | 136 | 3 | Semi-Detached House | |
| £315K | 04/21 | 0.27 mi | 99, Park Avenue North, Northampton, West Northamptonshire NN3 2HX | - | - | 3 | Semi-Detached House | |
| £205K | 05/21 | 0.27 mi | 10, Addison Road, Northampton, Northamptonshire NN3 2LL | £2,440 | 84 | 3 | Semi-Detached House | |
| £265K | 08/23 | 0.27 mi | 22, Norman Road, Northampton, West Northamptonshire NN3 2SG | - | - | 3 | Semi-Detached House | |
| £230K | 01/21 | 0.27 mi | 68, Norman Road, Northampton, Northamptonshire NN3 2SG | £2,674 | 86 | 3 | Semi-Detached House | |
| £242.5K | 04/21 | 0.27 mi | 16, Norman Road, Northampton, Northamptonshire NN3 2SG | £2,474 | 98 | 3 | Semi-Detached House | |
| £270K | 09/21 | 0.28 mi | 63, Cedar Road, Northampton, Northamptonshire NN1 4RW | £2,093 | 129 | 3 | Terraced House | |
| £275K | 07/23 | 0.28 mi | 98, Cedar Road, Northampton, West Northamptonshire NN1 4RW | £2,434 | 113 | 3 | Terraced House | |
| £280K | 04/21 | 0.28 mi | 60, Broadway, Northampton, Northamptonshire NN1 4SQ | £2,800 | 100 | 3 | Terraced House | |
| £286K | 07/23 | 0.28 mi | 58, Broadway, Northampton, West Northamptonshire NN1 4SQ | £2,355 | 121 | 3 | Terraced House | |
| £260K | 07/23 | 0.29 mi | 143, Ashburnham Road, Northampton, West Northamptonshire NN1 4RB | - | - | 3 | Terraced House | |
| £330K | 07/23 | 0.29 mi | 123, Ashburnham Road, Northampton, West Northamptonshire NN1 4RB | £2,980 | 111 | 3 | Terraced House | |
| £266K | 12/20 | 0.3 mi | 110, Ashburnham Road, Northampton, Northamptonshire NN1 4RB | £2,217 | 120 | 3 | Terraced House | |
| £258K | 12/20 | 0.3 mi | 114, Ashburnham Road, Northampton, Northamptonshire NN1 4RB | £1,927 | 134 | 3 | Terraced House | |
| £250K | 09/23 | 0.31 mi | 2, Danewood Gardens, Northampton, West Northamptonshire NN3 2LU | £2,809 | 89 | 3 | Terraced House | |
| £286.5K | 01/21 | 0.32 mi | 44, Broadway, Northampton, Northamptonshire NN1 4SQ | £2,274 | 126 | 3 | Terraced House | |
| £370K | 12/22 | 0.32 mi | 39, Brookland Road, Northampton, West Northamptonshire NN1 4SN | £2,960 | 125 | 3 | Semi-Detached House | |
| £240K | 11/21 | 0.32 mi | 31, Brookland Road, Northampton, West Northamptonshire NN1 4SN | - | - | 3 | Semi-Detached House | |
| £252.5K | 06/21 | 0.32 mi | 9, Brookland Road, Northampton, Northamptonshire NN1 4SN | - | - | 3 | Terraced House | |
| £260K | 02/24 | 0.32 mi | 116, The Drive, Northampton, West Northamptonshire NN1 4SP | £2,825 | 92 | 3 | Terraced House | |
| £205K | 11/20 | 0.32 mi | 8, Ashcroft Gardens, Northampton, Northamptonshire NN3 2JR | £2,662 | 77 | 3 | Terraced House |
Local Rents
49 rents from £995/mo to £1.9K/mo, average is £1.3K/mo.
| Rent | Date | Distance | Address | Beds | Type | |
| £1,250 | 06/24 | 0.11 mi | Cedar Road East, Abington, Northampton NN3 2JF | 3 | Terraced House | |
| £1,325 | 06/24 | 0.12 mi | Broadway East, Abington, Northampton, NN3 | 3 | Terraced House | |
| £1,300 | 06/24 | 0.12 mi | Beech Avenue, NORTHAMPTON | 3 | Flat | |
| £1,600 | 06/24 | 0.14 mi | Beech Avenue, Abington - NN3 | 3 | Flat | |
| £1,625 | 08/24 | 0.14 mi | Beech Avenue, Abington - NN3 | 3 | House | |
| £1,095 | 07/24 | 0.15 mi | Lindsay Avenue, Northampton | 3 | Semi-Detached House | |
| £1,500 | 01/25 | 0.16 mi | - | 3 | Terraced House | |
| £1,300 | 06/24 | 0.18 mi | Lindsay Avenue, Abington, Northampton, NN3 | 3 | Detached House | |
| £1,300 | 06/24 | 0.22 mi | Beech Avenue, , Northampton NN3 2JN | 3 | Terraced House | |
| £1,500 | 06/24 | 0.25 mi | - | 3 | Semi-Detached House | |
| £1,400 | 03/25 | 0.26 mi | - | 3 | Terraced House | |
| £1,850 | 11/24 | 0.3 mi | - | 3 | Terraced House | |
| £1,175 | 08/24 | 0.32 mi | Brookland Road, Kingsley, Northampton, NN1 | 3 | Terraced House | |
| £1,150 | 08/24 | 0.32 mi | The Drive, Northampton | 3 | House | |
| £1,395 | 05/24 | 0.32 mi | - | 3 | Terraced House | |
| £1,295 | 08/24 | 0.33 mi | - | 3 | Terraced House | |
| £1,295 | 06/24 | 0.33 mi | The Drive, Northampton, NN1 | 3 | Terraced House | |
| £1,250 | 09/24 | 0.33 mi | The Drive, Northampton, Northamptonshire, NN1 | 3 | Terraced House | |
| £1,500 | 03/25 | 0.34 mi | - | 3 | Terraced House | |
| £1,200 | 04/25 | 0.35 mi | - | 3 | Bungalow | |
| £1,150 | 06/24 | 0.35 mi | Birchfield Road East, Northampton | 3 | House | |
| £1,300 | 07/24 | 0.36 mi | Ashburnham Road, Northampton NN1 4RA | 3 | Terraced House | |
| £1,200 | 04/25 | 0.41 mi | - | 3 | Bungalow | |
| £1,350 | 08/24 | 0.41 mi | Collingwood Road, Phippsville, NN1 | 3 | Terraced House | |
| £1,200 | 07/24 | 0.42 mi | Clarke Road, Abington - NN1 | 3 | House | |
| £1,100 | 09/24 | 0.42 mi | - | 3 | Flat | |
| £1,150 | 08/24 | 0.42 mi | Broadmead Avenue, Northampton, NN3 | 3 | Flat | |
| £1,600 | 06/24 | 0.43 mi | Abington Park Crescent, Abington | 3 | Flat | |
| £1,300 | 06/24 | 0.48 mi | The Headlands Northampton | 3 | Detached House | |
| £995 | 06/24 | 0.48 mi | Phippsville Court, Northampton NN2 7JW | 3 | Flat | |
| £1,150 | 06/24 | 0.49 mi | Roseholme Road, Abington | 3 | Terraced House | |
| £1,300 | 06/24 | 0.5 mi | Ashburnham Road, Northampton, NN1 | 3 | Terraced House | |
| £1,350 | 06/24 | 0.5 mi | Mayfield Road, Northampton, NN3 | 3 | Semi-Detached House | |
| £1,350 | 06/24 | 0.5 mi | Mayfield Road, Northampton, NN3 | 3 | Semi-Detached House | |
| £1,200 | 06/24 | 0.51 mi | Roseholme Road, Abington, Northampton, NN1 | 3 | Terraced House | |
| £1,300 | 08/24 | 0.51 mi | Purser Road, Northampton, West Northamptonshire, NN1 | 3 | Terraced House | |
| £1,250 | 06/24 | 0.52 mi | The Crescent, Northampton, NN1 | 3 | Flat | |
| £1,050 | 07/24 | 0.52 mi | - | 3 | Terraced House | |
| £1,100 | 11/24 | 0.52 mi | - | 3 | Terraced House | |
| £1,050 | 07/24 | 0.52 mi | Purser Road, Northampton, NN1 | 3 | Terraced House | |
| £1,600 | 04/25 | 0.53 mi | - | 3 | Terraced House | |
| £1,275 | 10/24 | 0.53 mi | - | 3 | Terraced House | |
| £1,200 | 06/24 | 0.54 mi | Purser Road, Abington, NN1 | 3 | Terraced House | |
| £1,100 | 08/24 | 0.55 mi | 56, Moore Street, Kingsley, Northampton NN2 7HX | 3 | Terraced House | |
| £1,150 | 08/24 | 0.55 mi | Roe Road, Northampton | 3 | House | |
| £1,200 | 06/24 | 0.56 mi | Byron Street, Poets Corner, Northampton, NN2 | 3 | Terraced House | |
| £1,250 | 08/24 | 0.56 mi | Byron Street, Northampton, Northamptonshire, NN2 | 3 | Terraced House | |
| £1,285 | 04/25 | 0.57 mi | - | 3 | Terraced House | |
| £1,350 | 03/25 | 0.57 mi | - | 3 | Terraced House |
Property History
Listed for £280,000
January 30, 2025
Floor Plans
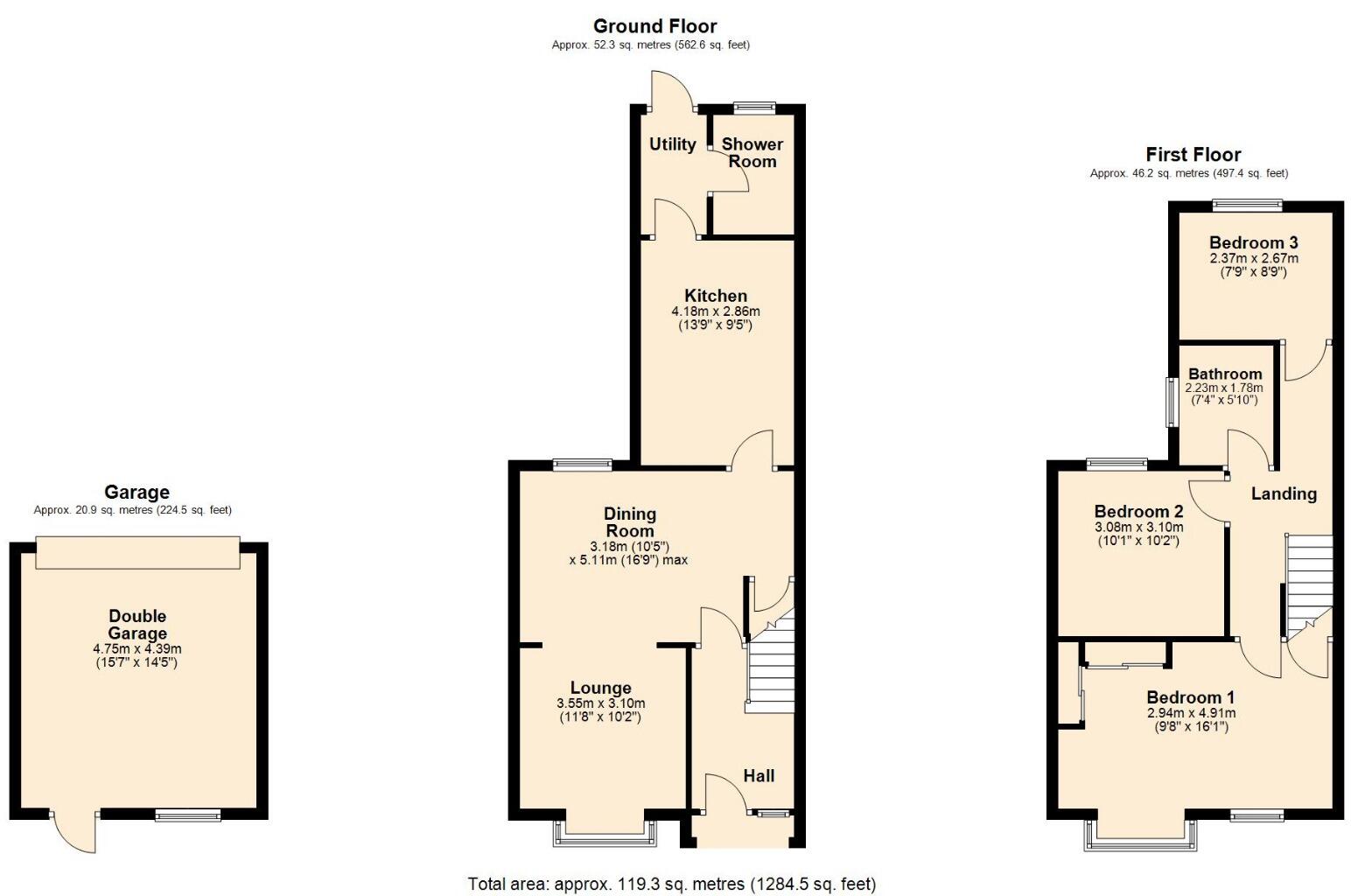
Description
- Three Double Bedrooms +
- Front Garden +
- Well Maintained Rear Garden +
- New Consumer Unit +
- Double Garage +
- Bathroom & Shower Room +
- Utility Room +
- Close To Amenities +
- Fantastic Location +
A larger than average three bedroom family home, located in the sought after area of Abington close to local amenities and a short walk to Abington Park. The property has been well cared for over the years including new electrics, a modern heating system and uPVC double glazing throughout. The accommodation comprises entrance porch, entrance hall, dining room, bay fronted lounge, kitchen/breakfast room, shower room and rear lobby area. The first floor provides three double bedrooms and a family bathroom. The outside areas include a well maintained rear garden, front garden and a double garage which is accessible via a service road. Please call . EPC Rating: TBC. Council Tax Band: C
HALL Entrance door. Radiator. Staircase rising to first floor landing.
LOUNGE 3.55m x 3.10m (11'8 x 10'2) uPVC double glazed bay window to front elevation. Radiator. Brick fireplace with surround.
DINING ROOM 3.18m x 5.11m (10'5 x 16'9) uPVC double glazed window to rear elevation. Radiator. Cupboard.
KITCHEN 4.18m 2.86m (13'9 x 9'5) uPVC double glazed window to side elevation. Wall and base units. Sink and drainer. Radiator. Space for oven and fridge/freezer.
LOBBY Obscure uPVC double glazed door to garden. Space for washing machine, freezer and tumble dryer.
SHOWER ROOM Obscure uPVC double glazed window to rear elevation. Suite comprising double shower cubicle, low level WC and wash hand basin.
FIRST FLOOR LANDING Access to loft space.
BEDROOM ONE 2.94m x 4.91m (9'8 x 16'1) uPVC double glazed bay window to front elevation. uPVC double glazed window to front elevation. Two built in wardrobes. Two radiators. Storage cupboard.
BEDROOM TWO 3.08m x 3.10m (10'1 x 10'2) uPVC double glazed window to rear elevation. Radiator.
BEDROOM THREE 2.37m x 2.67m (7'9 x 8'9) uPVC double glazed window to rear elevation. Radiator.
BATHROOM 2.23m x 1.78m (7'4 x 5'10) Obscure uPVC double glazed window to side elevation. Towel rail. Suite comprising low level WC, wash hand basin and panelled bath.
OUTSIDE
FRONT GARDEN Bin store.
GARAGE 4.75m x 4.39m (15'7 x 14'5) Up and over door. Power and light.
REAR GARDEN A lovely landscaped rear garden which includes a block paved patio area. Artificial lawn. Slate areas. Seating area. Access to garage.
MATERIAL INFORMATION
Electricity Supply – Mains Connected Gas Supply – Mains Connected Electricity/Gas Supplier - Water Supply – Mains Connected Sewage Supply – Mains Connected Broadband - Mobile Coverage - Solar PV Panels – No EV Car Charge Point – No Primary Heating Type – No Parking – No Accessibility – N/a Right of Way – No Restrictions – N/a Flood Risk - Property Construction – Ask Agent Outstanding Building Work/Approvals – Ask Agent
DRAFT DETAILS At the time of print, these particulars are awaiting approval from the Vendor(s).
AGENTS NOTES
i Viewings by appointment only through Jackson Grundy ii These particulars do not form part of any offer or contract and should not be relied upon as statements or representation of fact. They are not intended to make or give representation or warranty whatsoever in relation to the property and any intending purchaser or lessee should satisfy themselves by inspection or otherwise as to the correctness of the same iii Photographs illustrate parts of the property as were apparent at the time they were taken iv Any areas, measurements, distances or illustrations are approximate for reference only v We have not tested the appliances, services and specific fittings, an intending purchaser must satisfy himself by inspection by independent advice and/or otherwise to this property.
Similar Properties
Like this property? Maybe you'll like these ones close by too.
2 Bed Flat, Single Let, Northampton, NN3 2HG
£110,000
3 views • 5 months ago • 68 m²
2 Bed House, Single Let, Northampton, NN3 2NE
£255,000
17 days ago • 68 m²
3 Bed House, Single Let, Northampton, NN3 2NE
£230,000
5 months ago • 84 m²
3 Bed House, Single Let, Northampton, NN3 2BZ
£300,000
3 months ago • 93 m²
