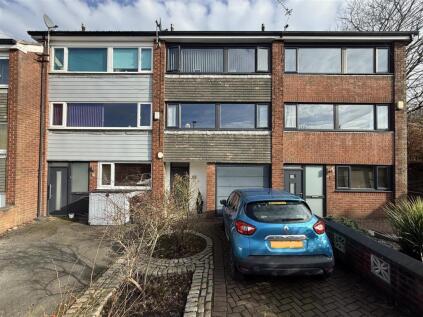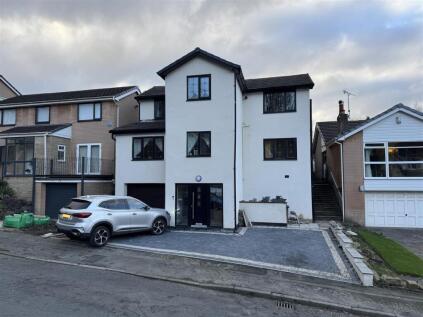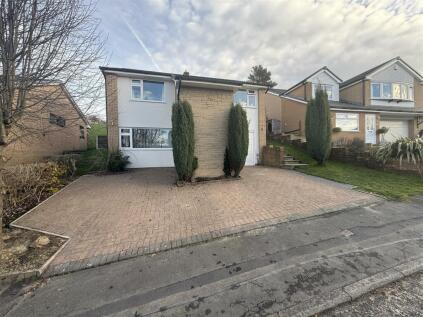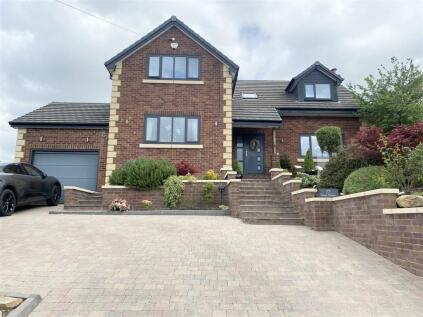4 Bed Terraced House, Cash/Bridging Only, Stalybridge, SK15 2RQ, £350,000
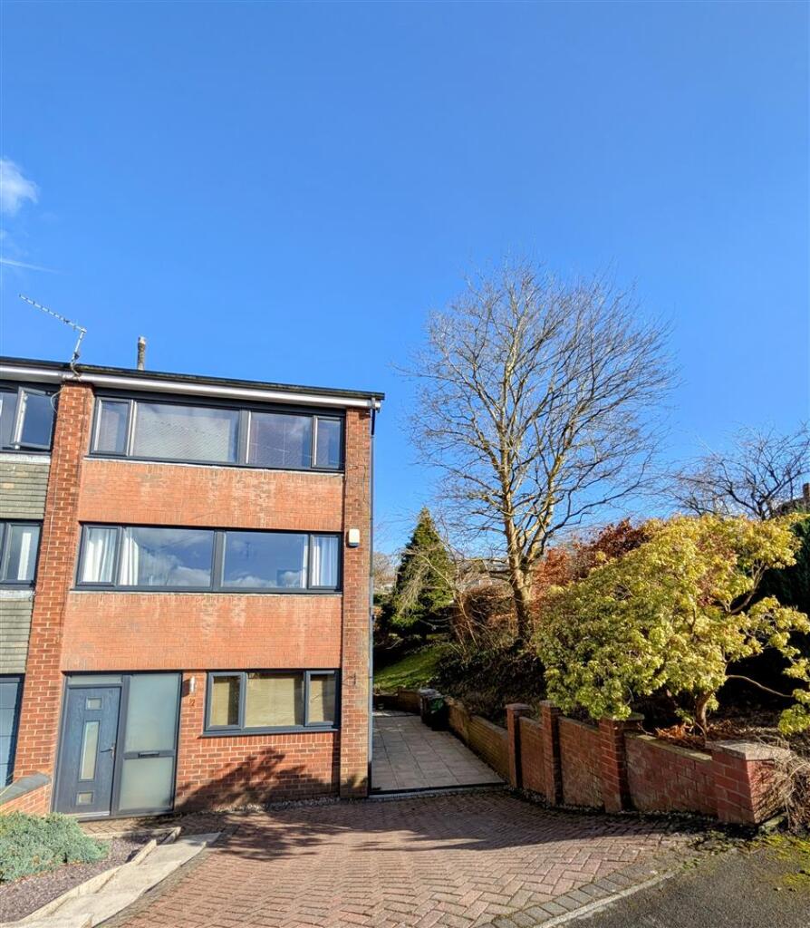
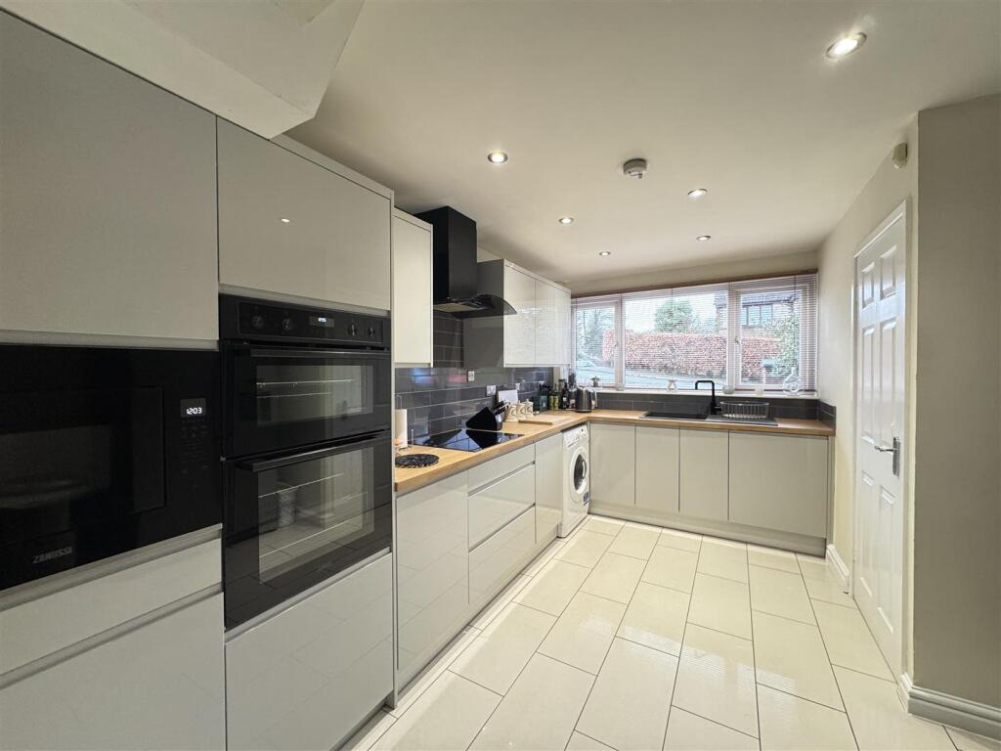
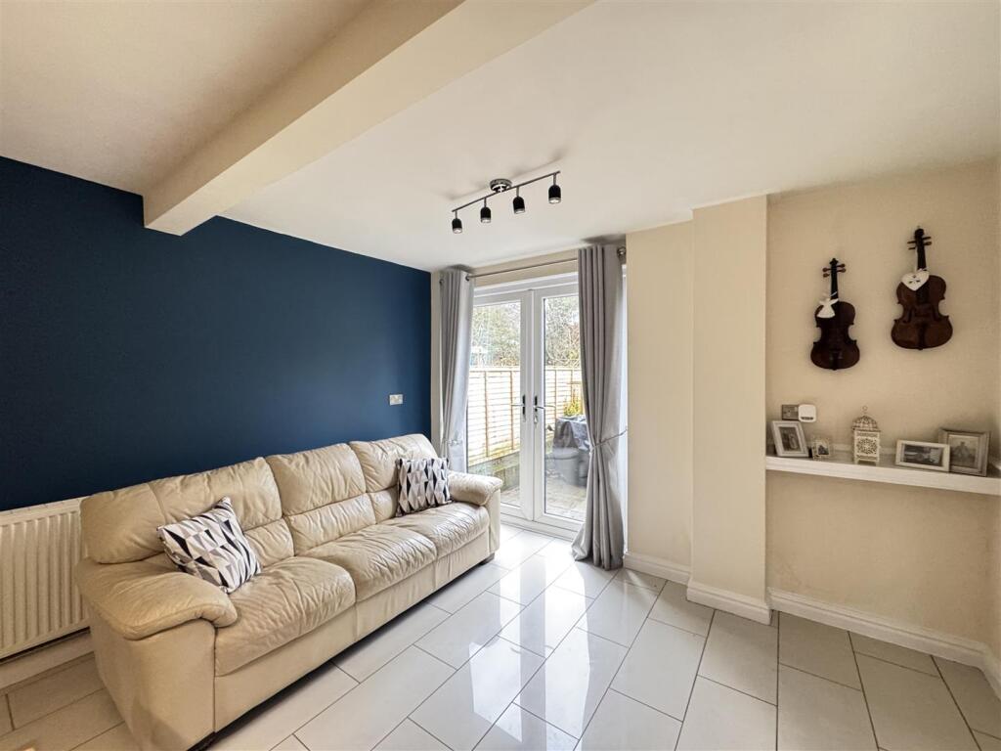
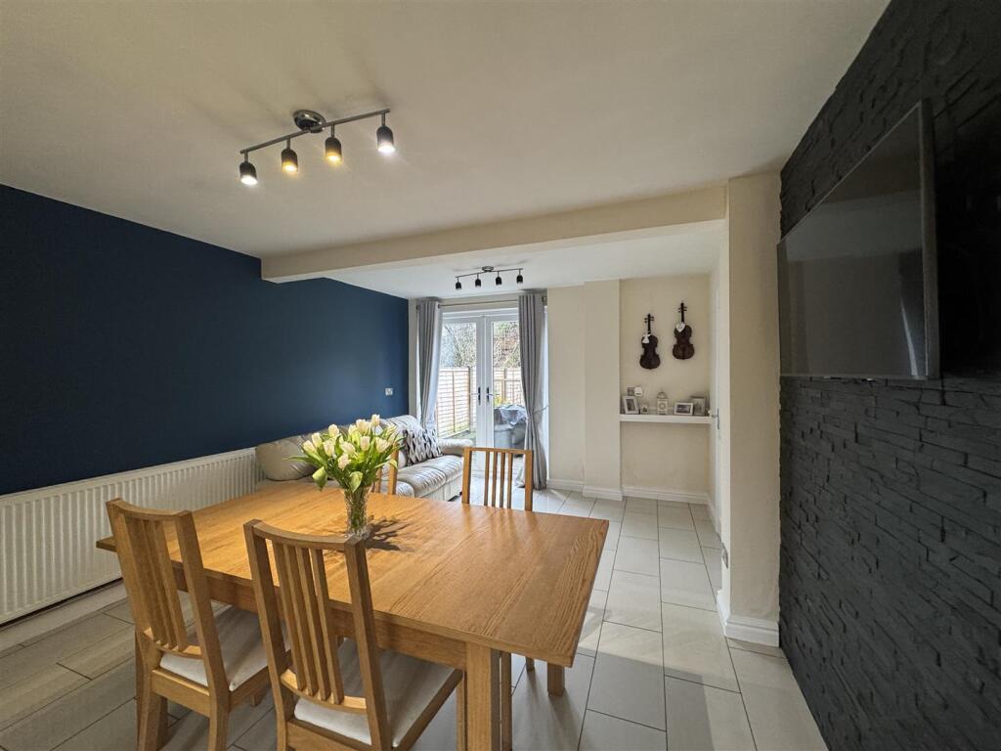
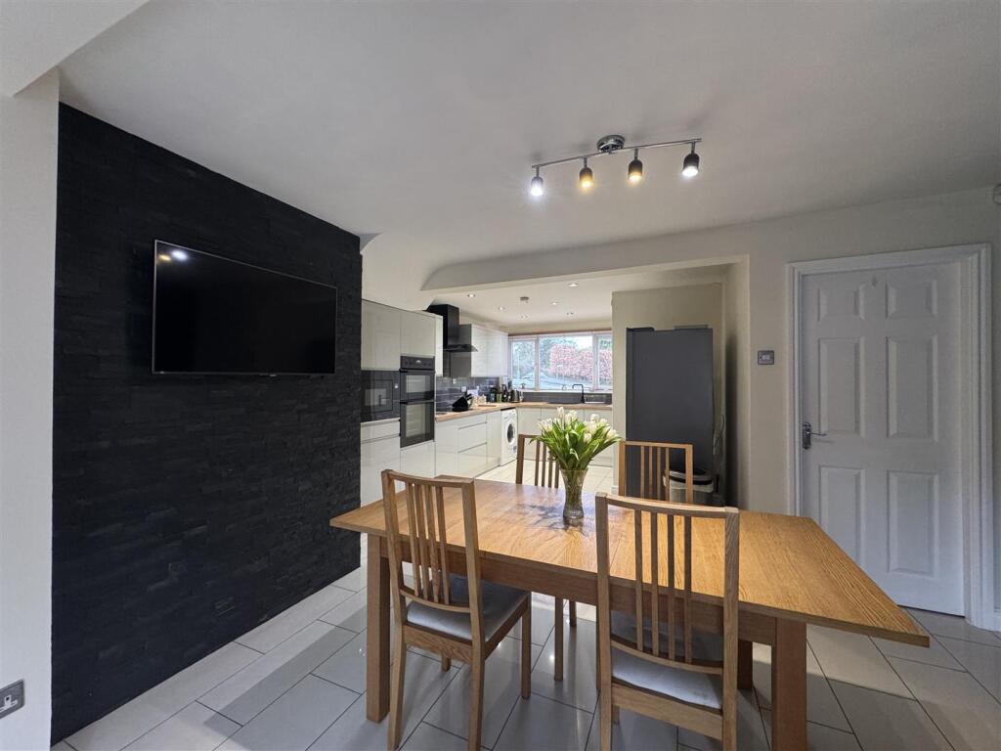
ValuationFair Value
| Sold Prices | £150K - £690K |
| Sold Prices/m² | £1.2K/m² - £5.2K/m² |
| |
Square Metres | ~129.26 m² |
| Price/m² | £2.7K/m² |
Value Estimate | £350,000£350,000 |
| |
End Value (After Refurb) | £403,973£403,973 |
Uplift in Value | +15%+15% |
Investment Opportunity
Local Sold Prices
50 sold prices from £150K to £690K, average is £400K. £1.2K/m² to £5.2K/m², average is £3.2K/m².
| Price | Date | Distance | Address | Price/m² | m² | Beds | Type | |
| £490K | 03/21 | 0.07 mi | 2, Wellbank, Stalybridge, Greater Manchester SK15 2RL | £2,832 | 173 | 4 | Detached House | |
| £400K | 08/21 | 0.13 mi | 100, Mottram Old Road, Stalybridge, Greater Manchester SK15 2TE | - | - | 4 | Detached House | |
| £500K | 06/21 | 0.13 mi | 239b, Mottram Road, Stalybridge, Greater Manchester SK15 2RF | £3,333 | 150 | 4 | Detached House | |
| £435K | 06/23 | 0.13 mi | 24, Quarry Clough, Stalybridge, Greater Manchester SK15 2RW | £4,065 | 107 | 4 | Detached House | |
| £300K | 01/21 | 0.13 mi | 6, Quarry Clough, Stalybridge, Greater Manchester SK15 2RW | £3,093 | 97 | 4 | Detached House | |
| £690K | 03/21 | 0.18 mi | 59, Mottram Old Road, Stalybridge, Greater Manchester SK15 2TF | £3,209 | 215 | 4 | Detached House | |
| £465K | 04/21 | 0.18 mi | 43, Mottram Old Road, Stalybridge, Greater Manchester SK15 2TF | £2,460 | 189 | 4 | Detached House | |
| £370K | 03/21 | 0.21 mi | 7, Fern Bank, Stalybridge, Greater Manchester SK15 2QY | £3,058 | 121 | 4 | Detached House | |
| £460K | 12/22 | 0.24 mi | 12, Woodlands Close, Stalybridge, Greater Manchester SK15 2SH | - | - | 4 | Detached House | |
| £415K | 06/21 | 0.25 mi | 8, Valley Way, Stalybridge, Greater Manchester SK15 2QZ | - | - | 4 | Detached House | |
| £600K | 03/23 | 0.25 mi | 8, Acresbrook, Stalybridge, Greater Manchester SK15 2QT | - | - | 4 | Detached House | |
| £465K | 04/21 | 0.25 mi | 11, Acresbrook, Stalybridge, Greater Manchester SK15 2QT | £3,664 | 127 | 4 | Detached House | |
| £495K | 12/20 | 0.25 mi | 6, Acresbrook, Stalybridge, Greater Manchester SK15 2QT | £3,929 | 126 | 4 | Detached House | |
| £457.5K | 01/21 | 0.25 mi | 1, Acresbrook, Stalybridge, Greater Manchester SK15 2QT | £3,364 | 136 | 4 | Detached House | |
| £482.5K | 10/22 | 0.28 mi | 12, Bower Gardens, Stalybridge, Greater Manchester SK15 2UY | £4,232 | 114 | 4 | Detached House | |
| £412.5K | 04/21 | 0.32 mi | 197, Mottram Road, Stalybridge, Greater Manchester SK15 2QX | £1,489 | 277 | 4 | Semi-Detached House | |
| £450K | 02/23 | 0.34 mi | 16, Shaw Moor Avenue, Stalybridge, Greater Manchester SK15 2RB | £3,285 | 137 | 4 | Detached House | |
| £350K | 02/21 | 0.36 mi | 2, Fieldsend Close, Stalybridge, Greater Manchester SK15 2UF | £2,756 | 127 | 4 | Semi-Detached House | |
| £400K | 03/21 | 0.37 mi | 2, Woodlands Road, Stalybridge, Greater Manchester SK15 2SQ | - | - | 4 | Detached House | |
| £307K | 08/21 | 0.38 mi | 19, Woodlands Road, Stalybridge, Greater Manchester SK15 2SG | £2,896 | 106 | 4 | Detached House | |
| £495K | 02/23 | 0.44 mi | 18, Oakcroft, Stalybridge, Greater Manchester SK15 2UQ | - | - | 4 | Detached House | |
| £670K | 04/21 | 0.44 mi | 164, Mottram Old Road, Stalybridge, Greater Manchester SK15 2SZ | - | - | 4 | Detached House | |
| £175K | 02/21 | 0.46 mi | 26, Groby Street, Stalybridge, Greater Manchester SK15 2NN | £1,174 | 149 | 4 | Terraced House | |
| £185K | 01/21 | 0.49 mi | 26, Taylor Street, Stalybridge, Greater Manchester SK15 2NJ | £2,308 | 80 | 4 | Terraced House | |
| £337.5K | 08/21 | 0.52 mi | 35, Wheatfield, Stalybridge, Greater Manchester SK15 2TZ | £5,199 | 65 | 4 | Semi-Detached House | |
| £350K | 01/23 | 0.53 mi | 25, Wheatfield, Stalybridge, Greater Manchester SK15 2TZ | - | - | 4 | Terraced House | |
| £280K | 11/21 | 0.54 mi | 133, Mottram Road, Stalybridge, Greater Manchester SK15 2QS | £2,044 | 137 | 4 | Terraced House | |
| £307.5K | 12/20 | 0.54 mi | 1, Rookery Close, Stalybridge, Greater Manchester SK15 2TS | £3,015 | 102 | 4 | Semi-Detached House | |
| £320K | 05/21 | 0.54 mi | 16, Rookery Close, Stalybridge, Greater Manchester SK15 2TS | - | - | 4 | Detached House | |
| £650K | 03/21 | 0.57 mi | 17, Woodend Drive, Stalybridge, Greater Manchester SK15 2SF | - | - | 4 | Detached House | |
| £285K | 05/21 | 0.59 mi | 25, Honeysuckle Drive, Stalybridge, Greater Manchester SK15 2PS | - | - | 4 | Detached House | |
| £330K | 04/21 | 0.6 mi | 2, Stalyhill Drive, Stalybridge, Greater Manchester SK15 2TR | - | - | 4 | Detached House | |
| £425K | 07/23 | 0.62 mi | 81, Cornfield, Stalybridge, Greater Manchester SK15 2UB | £3,795 | 112 | 4 | Detached House | |
| £253K | 04/21 | 0.62 mi | 18, Macauley Close, Dukinfield, Greater Manchester SK16 5DT | £2,608 | 97 | 4 | Semi-Detached House | |
| £265K | 02/23 | 0.63 mi | 86, Tennyson Avenue, Dukinfield, Greater Manchester SK16 5DR | - | - | 4 | Semi-Detached House | |
| £150K | 12/20 | 0.65 mi | 50, Acres Lane, Stalybridge, Greater Manchester SK15 2JU | - | - | 4 | Terraced House | |
| £280K | 05/21 | 0.66 mi | 49, Tennyson Avenue, Dukinfield, Greater Manchester SK16 5DR | £2,857 | 98 | 4 | Semi-Detached House | |
| £625K | 03/21 | 0.66 mi | 22, Matley Park Lane, Stalybridge, Greater Manchester SK15 2TL | - | - | 4 | Detached House | |
| £235K | 06/23 | 0.67 mi | 2, Arnold Close, Dukinfield, Greater Manchester SK16 5QA | - | - | 4 | Semi-Detached House | |
| £185K | 04/21 | 0.67 mi | 89, Kay Street, Stalybridge, Greater Manchester SK15 2EH | £2,625 | 70 | 4 | Terraced House | |
| £460K | 12/20 | 0.69 mi | 17, Wildbank Chase, Stalybridge, Greater Manchester SK15 2UJ | £4,000 | 115 | 4 | Detached House | |
| £515K | 06/23 | 0.69 mi | 15, Wildbank Chase, Stalybridge, Greater Manchester SK15 2UJ | £4,364 | 118 | 4 | Detached House | |
| £510K | 10/22 | 0.72 mi | 11, Wildbank Chase, Stalybridge, Greater Manchester SK15 2UJ | - | - | 4 | Detached House | |
| £325K | 04/21 | 0.73 mi | 56, Winchester Road, Dukinfield, Greater Manchester SK16 5DQ | £4,628 | 70 | 4 | Semi-Detached House | |
| £320K | 03/21 | 0.73 mi | 23, Broadacre, Stalybridge, Greater Manchester SK15 2TX | £2,807 | 114 | 4 | Detached House | |
| £375K | 11/22 | 0.74 mi | 22, Pentland Way, Hyde, Greater Manchester SK14 4US | £3,606 | 104 | 4 | Detached House | |
| £407K | 10/22 | 0.76 mi | 61, Pentland Way, Hyde, Greater Manchester SK14 4US | - | - | 4 | Detached House | |
| £270K | 08/21 | 0.77 mi | 27, Walkerwood Drive, Stalybridge, Greater Manchester SK15 2QD | - | - | 4 | Terraced House | |
| £470K | 06/23 | 0.77 mi | 6, Pentland Way, Hyde, Greater Manchester SK14 4US | £3,615 | 130 | 4 | Detached House | |
| £390K | 07/23 | 0.77 mi | 43, Pentland Way, Hyde, Greater Manchester SK14 4US | - | - | 4 | Detached House |
Local Area Statistics
Population in SK15 | 27,62527,625 |
Town centre distance | 0.76 miles away0.76 miles away |
Nearest school | 0.40 miles away0.40 miles away |
Nearest train station | 1.16 miles away1.16 miles away |
| |
Rental growth (12m) | +27%+27% |
Sales demand | Seller's marketSeller's market |
Capital growth (5yrs) | +45%+45% |
Property History
Listed for £350,000
January 30, 2025
Floor Plans
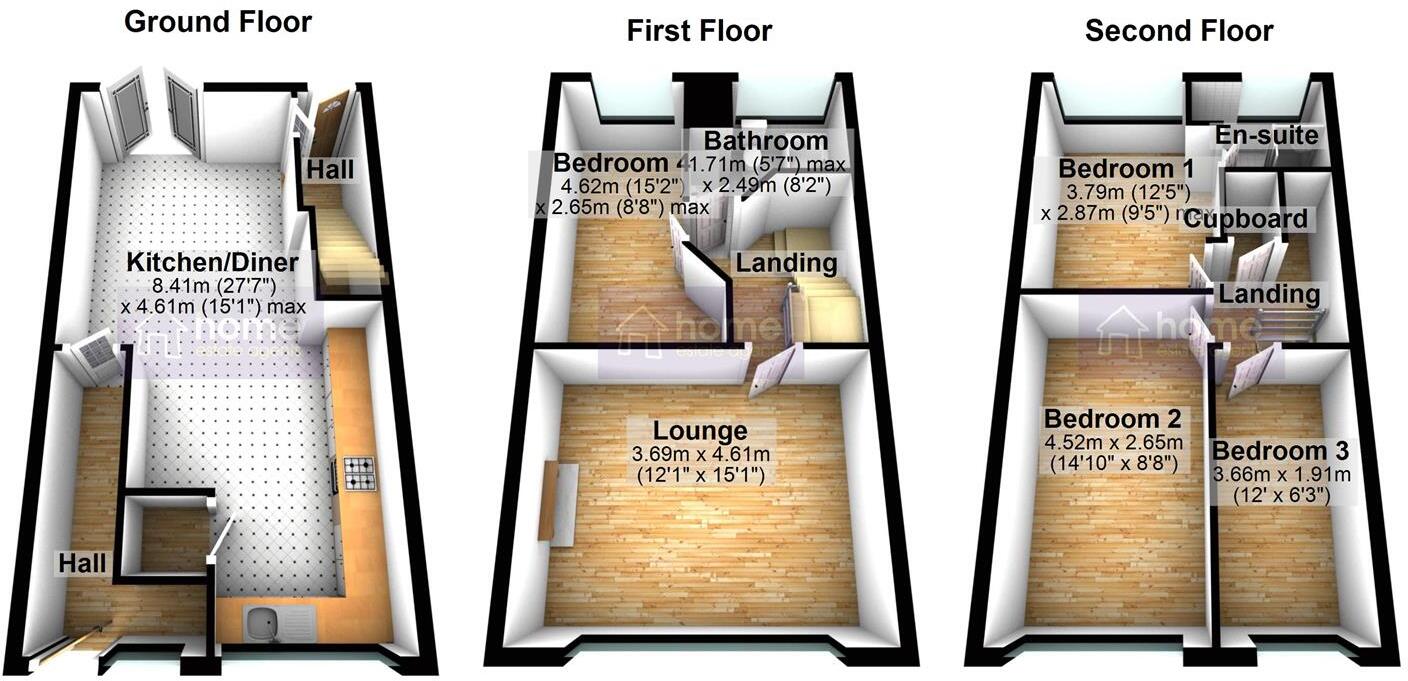
Description
- Four Bedrooms +
- Accommodation Over Three Floors +
- Cul-De-Sac Location +
- Two Bathrooms +
- Sought After Area +
- New Top End Kitchen Installed October 2024 +
- Double Glazing Still Under Warranty +
- Viewing Highly Recommended +
Nestled in a sought-after location in Stalybridge, this beautifully presented four-bedroom end townhouse offers generous and flexible living space across three floors. Perfect for families, the property is within close proximity to scenic countryside walks, green open spaces, excellent local schools, a range of amenities, and convenient transport links to surrounding areas, including Stalybridge Town Centre.
Upon entering the property, you are welcomed into a spacious and modern open-plan kitchen and dining area, perfect for entertaining and family gatherings. The kitchen is well-equipped with ample storage and workspace. The first floor boasts a bright and airy lounge, a well-proportioned bedroom, and a family bathroom. The versatile bedroom on this level could also serve as a home office, catering to those who work remotely or require additional space for study.
Moving up to the second floor, you will find three further bedrooms, including a generously sized master bedroom complete with an en-suite shower room.
Externally, the property offers fantastic outdoor space. The front features a block-paved driveway, providing ample off-road parking. A paved pathway leads down the side of the house to the rear garden, which has been thoughtfully landscaped. The rear garden includes a lawned area, mature shrubs and trees, and steps leading up to a stunning raised decking area—an ideal space for outdoor dining or relaxing while enjoying elevated views of the surroundings. Additionally, the garden benefits from three sheds, providing ample storage for tools, outdoor equipment, and more.
This well-maintained home is a wonderful opportunity for families or those seeking spacious living in a prime location. Early viewing is highly recommended!
Ground Floor -
Hall - Door to front, double glazed window to front, door leading to:
Kitchen/Diner - 8.41m x 4.61m (27'7" x 15'1") - Fitted with a matching range of base and eye level units with worktop space over, inset sink and drainer with mixer tap, tiled splashbacks, plumbing for washing machine, space for fridge/freezer, built-in eye level double oven, built-in hob with extractor hood over, built-in microwave, double glazed window to front, radiator, door to storage cupboard, double glazed French doors leading out to rear garden, door leading to:
Rear Hall - Door leading out to rear garden, stairs leading to first floor.
First Floor -
Landing - Radiator, stairs leading to second floor, doors leading to:
Lounge - 3.69m x 4.61m (12'1" x 15'1") - Double glazed window to front, feature fireplace with inset living flame effect fire, radiator.
Bedroom 4 - 4.62m x 2.65m (15'2" x 8'8") - Double glazed window to rear, radiator.
Bathroom - 1.71m x 2.49m (5'7" x 8'2") - Three piece suite comprising panelled bath with shower over, vanity wash hand basin and low-level WC, tiled walls, double glazed window to rear, radiator.
Second Floor -
Landing - Door to storage cupboard, doors leading to:
Bedroom 1 - 3.79m x 2.87m (12'5" x 9'5") - Double glazed window to rear, radiator, door leading to:
En-Suite - Three piece suite with vanity wash hand basin, tiled shower enclosure and low-level WC, part tiled walls, double glazed window to rear, radiator.
Bedroom 2 - 4.52m x 2.65m (14'10" x 8'8") - Double glazed window to front, radiator.
Bedroom 3 - 3.66m x 1.91m (12'0" x 6'3") - Double glazed window to front, radiator.
Outside - Block paved driveway to the front. Paved patio leading down the side and rear, lawned garden with steps leading up to raised decked seating area.
Disclaimer - Home Estate Agents believe all the particulars given to be accurate. They have not tested or inspected any equipment, apparatus, fixtures or fittings and cannot, therefore, offer any proof or confirmation as to their condition or fitness for purpose thereof. The purchaser is advised to obtain the necessary verification from the solicitor or the surveyor. All measurements given are approximate and for guide purposes only and should not be relied upon as accurate for the purpose of buying fixtures, floor-coverings, etc. The buyer should satisfy him/her self of all measurements prior to purchase.
Before we can accept an offer for any property we will need certain information from you which will enable us to qualify your offer. If you are making a cash offer which is not dependent upon the sale of another property we will require proof of funds. You should be advised that any approach to a bank, building society or solicitor before we have qualified your offer may result in legal or survey fees being lost. In addition, any delay may result in the property being offered to someone else.
-
Similar Properties
Like this property? Maybe you'll like these ones close by too.
3 Bed House, Cash/Bridging Only, Stalybridge, SK15 2RQ
£315,000
2 views • 2 months ago • 93 m²
4 Bed House, Cash/Bridging Only, Stalybridge, SK15 2RW
£575,000
3 months ago • 129 m²
4 Bed House, Cash/Bridging Only, Stalybridge, SK15 2RP
£465,000
5 months ago • 129 m²
5 Bed House, Cash/Bridging Only, Stalybridge, SK15 2TE
£775,000
8 months ago • 234 m²
