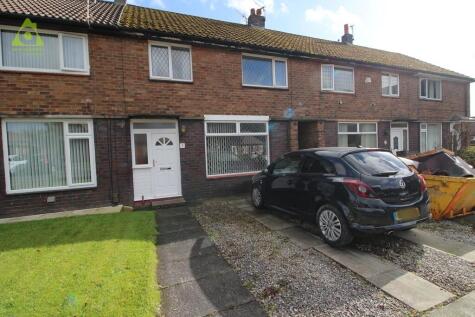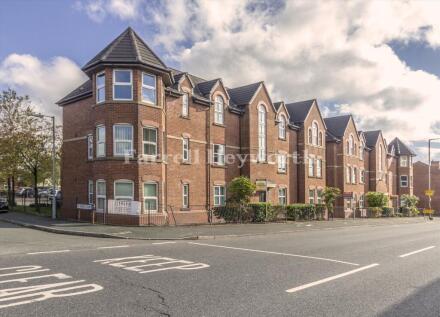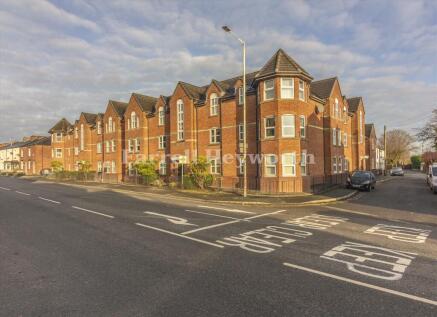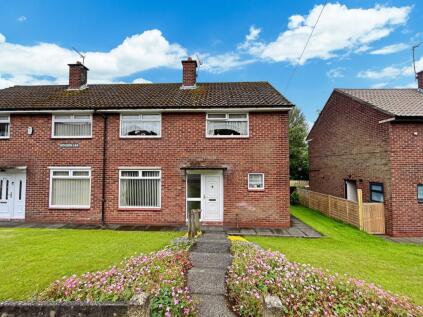2 Bed Terraced House, Single Let, Westhoughton, BL5 3PA, £149,995
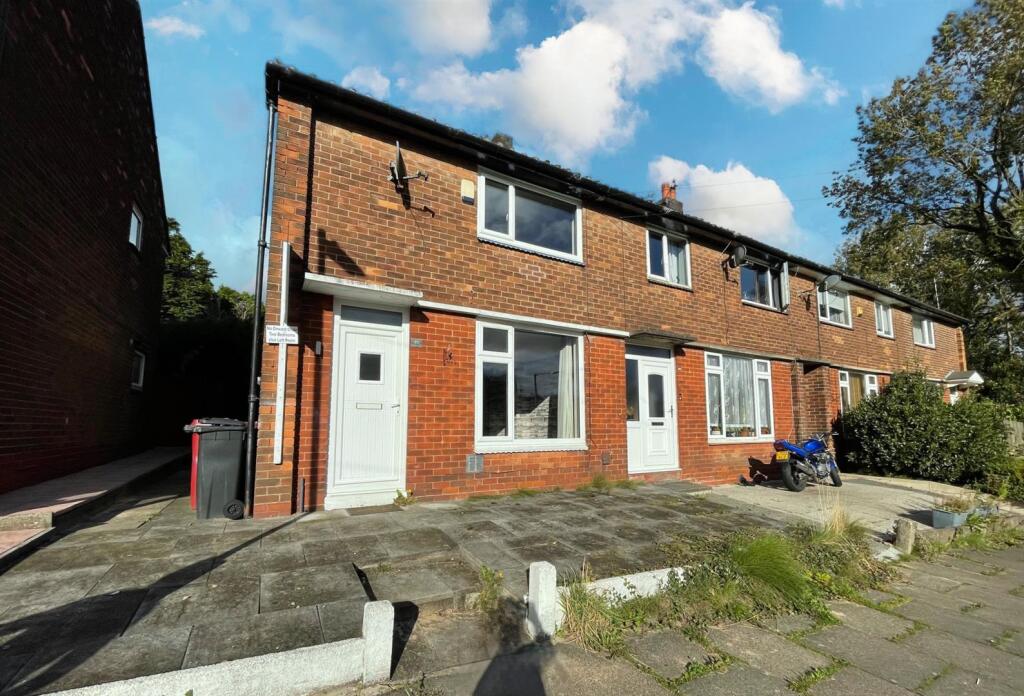

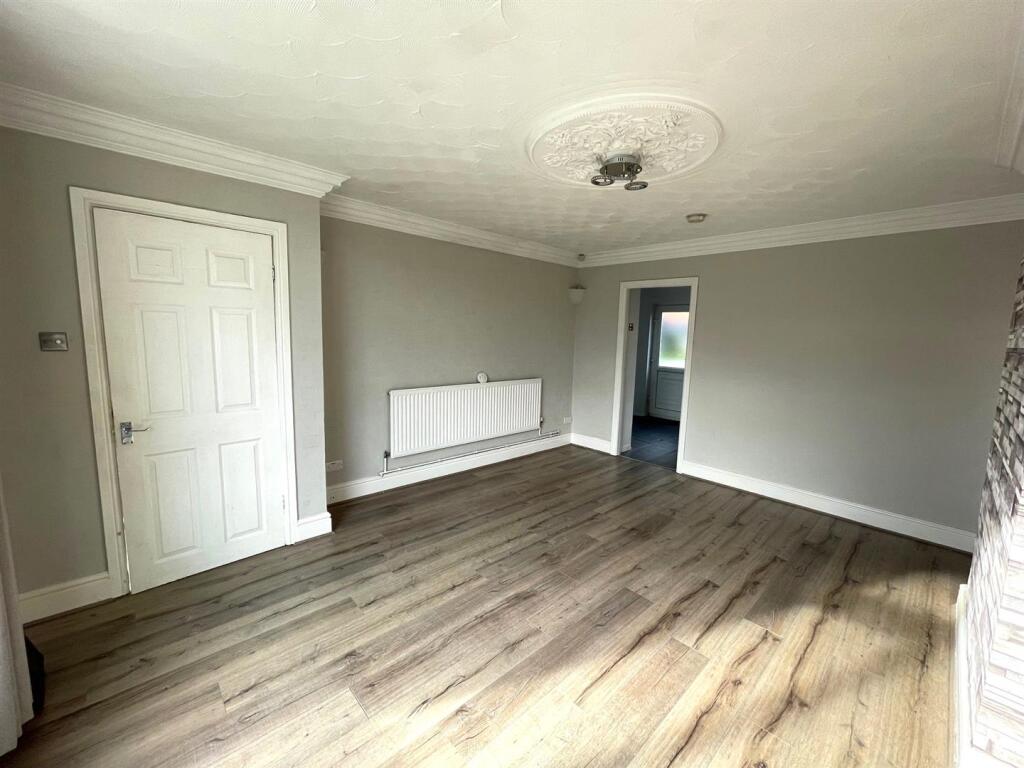
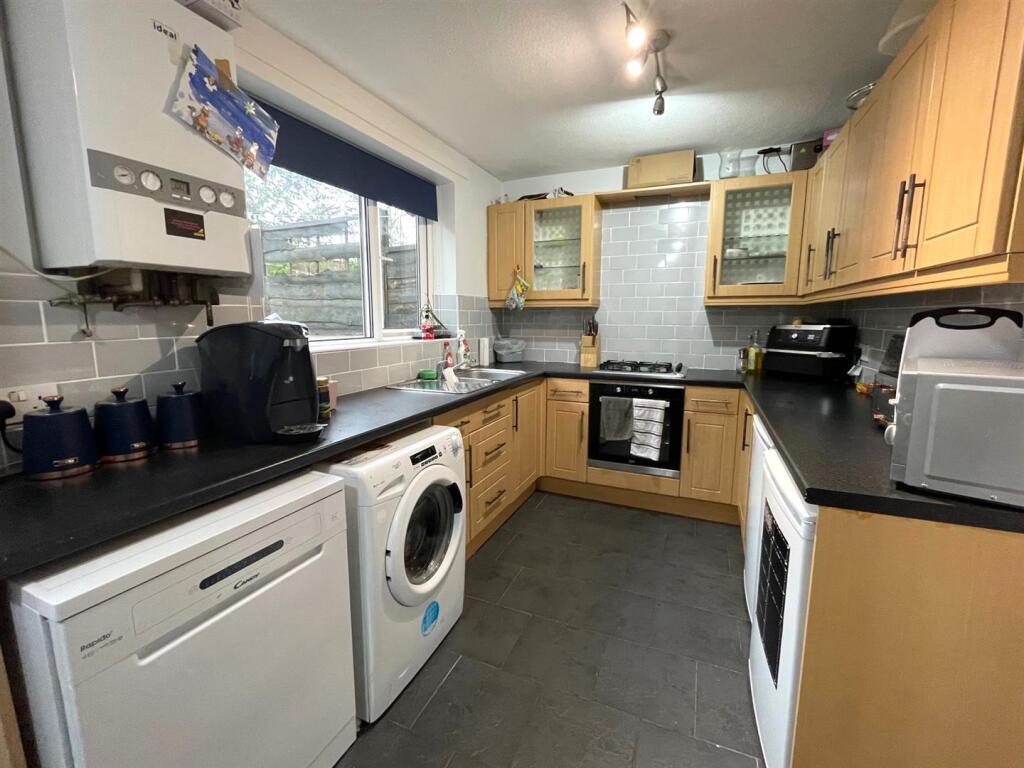
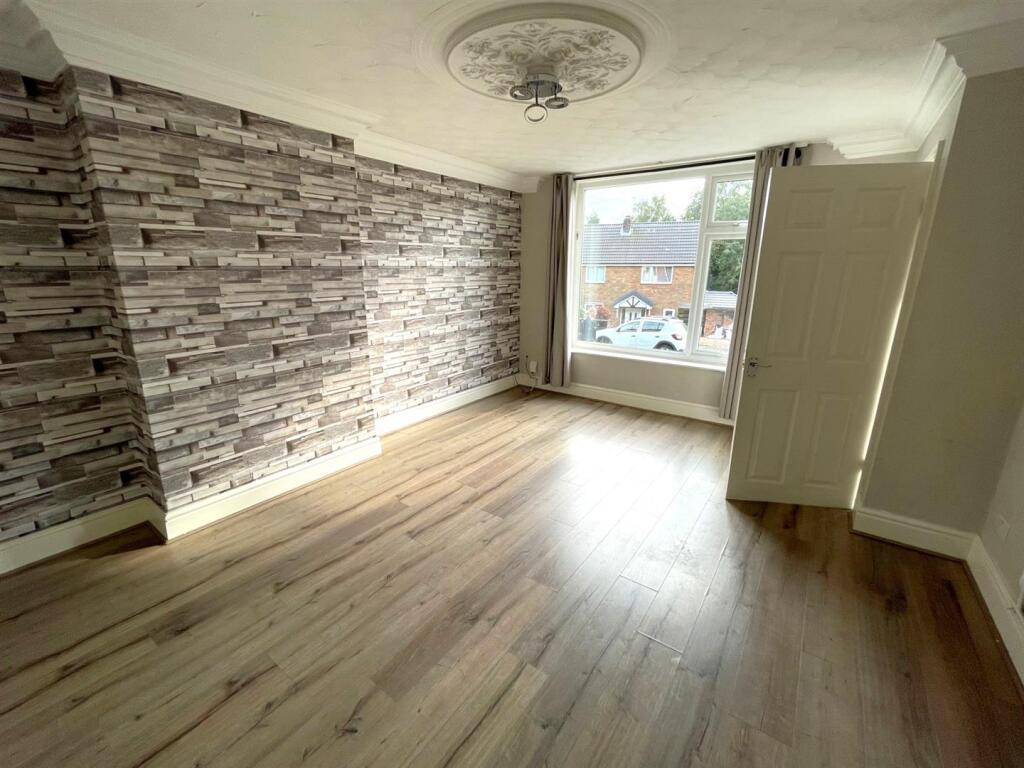
ValuationOvervalued
| Sold Prices | £55K - £302K |
| Sold Prices/m² | £821/m² - £3.9K/m² |
| |
Square Metres | 66 m² |
| Price/m² | £2.3K/m² |
Value Estimate | £128,809£128,809 |
Cashflows
Cash In | |
Purchase Finance | MortgageMortgage |
Deposit (25%) | £37,499£37,499 |
Stamp Duty & Legal Fees | £5,700£5,700 |
Total Cash In | £43,199£43,199 |
| |
Cash Out | |
Rent Range | £485 - £925£485 - £925 |
Rent Estimate | £492 |
Running Costs/mo | £587£587 |
Cashflow/mo | £-95£-95 |
Cashflow/yr | £-1,142£-1,142 |
Gross Yield | 4%4% |
Local Sold Prices
50 sold prices from £55K to £302K, average is £136K. £821/m² to £3.9K/m², average is £2K/m².
| Price | Date | Distance | Address | Price/m² | m² | Beds | Type | |
| £145K | 05/23 | 0.06 mi | 26, Chorley Road, Westhoughton, Bolton, Greater Manchester BL5 3PR | £1,859 | 78 | 2 | Terraced House | |
| £302K | 04/21 | 0.13 mi | 72a, Chorley Road, Westhoughton, Bolton, Greater Manchester BL5 3PL | £3,051 | 99 | 2 | Detached House | |
| £175K | 12/22 | 0.15 mi | 61, Greensmith Way, Westhoughton, Bolton, Greater Manchester BL5 3BR | £3,182 | 55 | 2 | Terraced House | |
| £126K | 11/20 | 0.15 mi | 16, Greensmith Way, Westhoughton, Bolton, Greater Manchester BL5 3BR | £2,377 | 53 | 2 | Terraced House | |
| £107K | 12/22 | 0.15 mi | 47, Greensmith Way, Westhoughton, Bolton, Greater Manchester BL5 3BR | - | - | 2 | Terraced House | |
| £145K | 01/23 | 0.16 mi | 17, Dixon Street, Westhoughton, Bolton, Greater Manchester BL5 3PX | - | - | 2 | Terraced House | |
| £157.5K | 02/23 | 0.18 mi | 3, Croft Street, Westhoughton, Bolton, Greater Manchester BL5 3QB | £1,898 | 83 | 2 | Terraced House | |
| £128K | 11/20 | 0.19 mi | 332, Church Street, Westhoughton, Bolton, Greater Manchester BL5 3QQ | £1,910 | 67 | 2 | Semi-Detached House | |
| £87.5K | 02/21 | 0.19 mi | 302, Church Street, Westhoughton, Bolton, Greater Manchester BL5 3QQ | £1,346 | 65 | 2 | Terraced House | |
| £150K | 11/22 | 0.2 mi | 12, Aireworth Street, Westhoughton, Bolton, Greater Manchester BL5 3PY | £1,959 | 77 | 2 | Terraced House | |
| £113K | 06/21 | 0.2 mi | 145, Chorley Road, Westhoughton, Bolton, Greater Manchester BL5 3PJ | £1,591 | 71 | 2 | Semi-Detached House | |
| £98K | 04/21 | 0.21 mi | 9, Albion Street, Westhoughton, Bolton, Greater Manchester BL5 3PZ | £1,420 | 69 | 2 | Terraced House | |
| £100K | 12/20 | 0.21 mi | 3, Albion Street, Westhoughton, Bolton, Greater Manchester BL5 3PZ | £1,515 | 66 | 2 | Terraced House | |
| £85K | 03/21 | 0.22 mi | 1, Wingates Lane, Westhoughton, Bolton, Greater Manchester BL5 3LP | £1,164 | 73 | 2 | Terraced House | |
| £120K | 11/22 | 0.22 mi | 3, Wingates Lane, Westhoughton, Bolton, Greater Manchester BL5 3LP | - | - | 2 | Terraced House | |
| £139K | 07/21 | 0.26 mi | 1, Part Street, Westhoughton, Bolton, Greater Manchester BL5 3QN | £2,075 | 67 | 2 | Detached House | |
| £125K | 04/21 | 0.36 mi | 121, Manchester Road, Westhoughton, Bolton, Greater Manchester BL5 3LJ | £1,437 | 87 | 2 | Terraced House | |
| £55K | 05/21 | 0.42 mi | 20, Wesley Street, Westhoughton, Bolton, Greater Manchester BL5 3ST | £821 | 67 | 2 | Terraced House | |
| £177K | 03/21 | 0.46 mi | 11, Moss Meadow, Westhoughton, Bolton, Greater Manchester BL5 3NX | £2,838 | 62 | 2 | Semi-Detached House | |
| £110K | 10/21 | 0.47 mi | 2a, Peel Street, Westhoughton, Bolton, Greater Manchester BL5 3SP | £2,115 | 52 | 2 | Semi-Detached House | |
| £133K | 01/21 | 0.47 mi | 39, Glazebury Drive, Westhoughton, Bolton, Greater Manchester BL5 3JB | - | - | 2 | Terraced House | |
| £160K | 03/23 | 0.49 mi | 212, Church Street, Westhoughton, Bolton, Greater Manchester BL5 3SX | - | - | 2 | Terraced House | |
| £125K | 02/21 | 0.49 mi | 188, Church Street, Westhoughton, Bolton, Greater Manchester BL5 3SX | £1,905 | 66 | 2 | Terraced House | |
| £141K | 10/21 | 0.49 mi | 135, Church Street, Westhoughton, Bolton, Greater Manchester BL5 3SW | - | - | 2 | Terraced House | |
| £105K | 12/20 | 0.49 mi | 192, Church Street, Westhoughton, Bolton, Greater Manchester BL5 3SX | £1,591 | 66 | 2 | Terraced House | |
| £142.5K | 05/21 | 0.53 mi | 28, Collingwood Way, Westhoughton, Bolton, Greater Manchester BL5 3TS | £2,563 | 56 | 2 | Semi-Detached House | |
| £160K | 02/21 | 0.56 mi | 7, Cherwell Road, Westhoughton, Bolton, Greater Manchester BL5 3EY | £3,486 | 46 | 2 | Semi-Detached House | |
| £290K | 12/20 | 0.56 mi | 38, Cherwell Road, Westhoughton, Bolton, Greater Manchester BL5 3TX | £3,919 | 74 | 2 | Detached House | |
| £172.5K | 02/21 | 0.56 mi | 296, Chorley Road, Westhoughton, Bolton, Greater Manchester BL5 3NS | £1,835 | 94 | 2 | Terraced House | |
| £203K | 03/23 | 0.57 mi | 268, Chorley Road, Westhoughton, Bolton, Greater Manchester BL5 3NS | £2,636 | 77 | 2 | Terraced House | |
| £160.4K | 06/23 | 0.57 mi | 286, Chorley Road, Westhoughton, Bolton, Greater Manchester BL5 3NS | £2,083 | 77 | 2 | Terraced House | |
| £161K | 11/21 | 0.58 mi | 71, Madison Park, Westhoughton, Bolton, Greater Manchester BL5 3WA | - | - | 2 | Terraced House | |
| £155K | 05/23 | 0.58 mi | 23, Madison Park, Westhoughton, Bolton, Greater Manchester BL5 3WA | - | - | 2 | Terraced House | |
| £165K | 11/22 | 0.58 mi | 5, Henry Street, Westhoughton, Bolton, Greater Manchester BL5 3SQ | £2,055 | 80 | 2 | Terraced House | |
| £148K | 01/21 | 0.58 mi | 70, Collingwood Way, Westhoughton, Bolton, Greater Manchester BL5 3TT | £2,643 | 56 | 2 | Semi-Detached House | |
| £180K | 06/23 | 0.59 mi | 23, Wharfedale, Westhoughton, Bolton, Greater Manchester BL5 3DP | £3,214 | 56 | 2 | Semi-Detached House | |
| £110K | 03/21 | 0.6 mi | 6, Winward Street, Westhoughton, Bolton, Greater Manchester BL5 3SG | £1,618 | 68 | 2 | Terraced House | |
| £120K | 03/21 | 0.6 mi | 73, Central Drive, Westhoughton, Bolton, Greater Manchester BL5 3DU | - | - | 2 | Terraced House | |
| £194K | 02/23 | 0.61 mi | 1, Balfern Fold, Westhoughton, Bolton, Greater Manchester BL5 3SJ | - | - | 2 | Semi-Detached House | |
| £119K | 01/21 | 0.62 mi | 10, Jutland Grove, Westhoughton, Bolton, Greater Manchester BL5 3TA | - | - | 2 | Semi-Detached House | |
| £129K | 07/23 | 0.62 mi | 5, Jutland Grove, Westhoughton, Bolton, Greater Manchester BL5 3TA | - | - | 2 | Semi-Detached House | |
| £120K | 04/21 | 0.62 mi | 29, Grundy Street, Westhoughton, Bolton, Greater Manchester BL5 3SB | £1,714 | 70 | 2 | Terraced House | |
| £127K | 12/20 | 0.65 mi | 6, Gladstone Street, Westhoughton, Bolton, Greater Manchester BL5 3SH | £1,716 | 74 | 2 | Terraced House | |
| £107K | 10/20 | 0.65 mi | 7, Gladstone Street, Westhoughton, Bolton, Greater Manchester BL5 3SH | £1,646 | 65 | 2 | Terraced House | |
| £89.5K | 12/21 | 0.66 mi | 2, Gerrard Street, Westhoughton, Bolton, Greater Manchester BL5 3TH | - | - | 2 | Terraced House | |
| £114.3K | 02/21 | 0.66 mi | 6, Gerrard Street, Westhoughton, Bolton, Greater Manchester BL5 3TH | £1,952 | 59 | 2 | Terraced House | |
| £220K | 10/23 | 0.67 mi | 31, Corner Brook, Lostock, Bolton, Greater Manchester BL6 4GX | £3,607 | 61 | 2 | Semi-Detached House | |
| £162.5K | 10/21 | 0.67 mi | 31, Corner Brook, Lostock, Bolton, Greater Manchester BL6 4GX | £2,664 | 61 | 2 | Semi-Detached House | |
| £127K | 02/21 | 0.69 mi | 3, Barn Hill Terrace, Westhoughton, Bolton, Greater Manchester BL5 3TE | £1,530 | 83 | 2 | Terraced House | |
| £145.5K | 04/23 | 0.7 mi | 10, Netherwood Way, Westhoughton, Bolton, Greater Manchester BL5 3ZG | £2,273 | 64 | 2 | Terraced House |
Local Rents
22 rents from £485/mo to £925/mo, average is £773/mo.
| Rent | Date | Distance | Address | Beds | Type | |
| £700 | 12/24 | 0.06 mi | - | 2 | Terraced House | |
| £725 | 12/24 | 0.08 mi | St Johns Court, Chorley Road, Westhoughton, Bolton, BL5 | 2 | Flat | |
| £700 | 12/24 | 0.1 mi | Chorley Road, Westhoughton, BL5 | 2 | Flat | |
| £850 | 01/25 | 0.13 mi | - | 2 | Terraced House | |
| £850 | 12/24 | 0.19 mi | - | 2 | Terraced House | |
| £485 | 12/24 | 0.41 mi | For people aged 50 and over: The Mortons, Bolton, Greater Manchester, BL5 | 2 | Flat | |
| £511 | 12/24 | 0.41 mi | For people aged 50 and over: The Mortons, Bolton, Greater Manchester, BL5 | 2 | Flat | |
| £675 | 12/24 | 0.49 mi | The Loft, Church Street, Westhoughton, Bolton, BL5 3SX | 2 | Flat | |
| £900 | 12/24 | 0.59 mi | - | 2 | Terraced House | |
| £875 | 02/25 | 0.63 mi | - | 2 | Semi-Detached House | |
| £795 | 12/24 | 0.64 mi | 73 Church Street, Westhoughton, Bolton, BL5 3RZ | 2 | Flat | |
| £650 | 12/24 | 0.64 mi | Church Street, Westhoughton | 2 | Flat | |
| £795 | 12/24 | 0.65 mi | Gladstone Street, Westhoughton, Bolton | 2 | Flat | |
| £850 | 12/24 | 0.76 mi | - | 2 | Flat | |
| £925 | 02/25 | 0.88 mi | - | 2 | Flat | |
| £700 | 12/24 | 0.88 mi | Pavilion Gardens, Westhoughton | 2 | Flat | |
| £725 | 12/24 | 0.97 mi | 1 Alden Court, Albany Fold, Westhoughton, Bolton | 2 | Flat | |
| £725 | 12/24 | 1 mi | Lostock Court, Lostock Lane, Bolton, Lancashire. | 2 | Flat | |
| £900 | 12/24 | 1.03 mi | Grove Cottages, Westoughton, Bolton | 2 | Flat | |
| £900 | 12/24 | 1.18 mi | Wigan Road, Westhoughton, BL5 | 2 | Terraced House | |
| £750 | 12/24 | 1.23 mi | - | 2 | Terraced House | |
| £800 | 12/24 | 1.23 mi | - | 2 | Terraced House |
Local Area Statistics
Population in BL5 | 27,06427,064 |
Town centre distance | 0.53 miles away0.53 miles away |
Nearest school | 0.30 miles away0.30 miles away |
Nearest train station | 0.37 miles away0.37 miles away |
| |
Rental demand | Landlord's marketLandlord's market |
Sales demand | Buyer's marketBuyer's market |
Capital growth (5yrs) | +31%+31% |
Property History
Listed for £149,995
January 30, 2025
Floor Plans
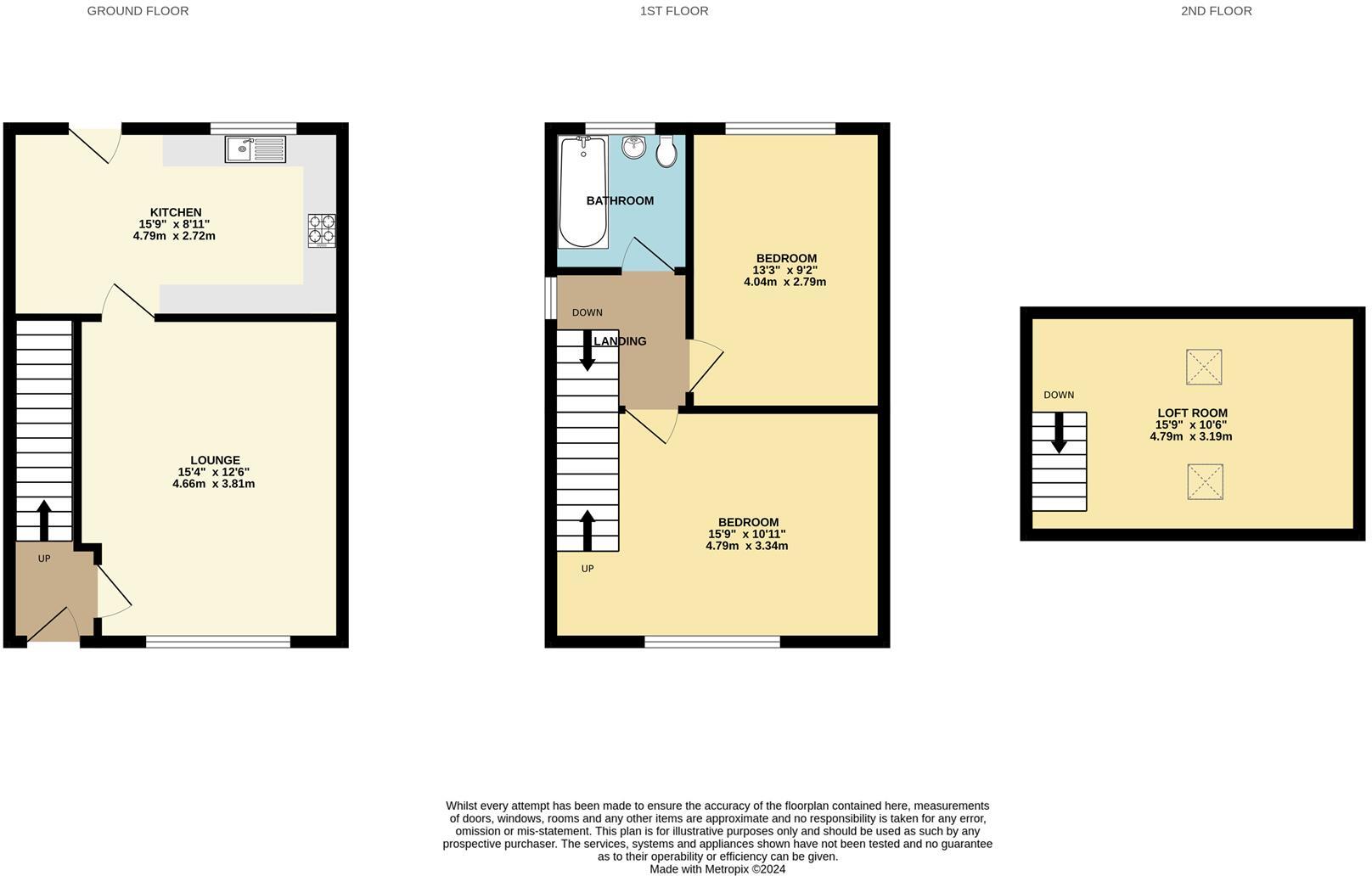
Description
- No Onward Chain +
- Two Bedrooms Plus Loft Room +
- Spacious Lounge +
- Kitchen/Diner +
- Family Bathroom +
- Private Rear Garden +
- On Road Parking +
- Walking Distance to Westhoughton Train Station +
- Great Transport Links, Bus Routes & Local Schools Nearby +
- Popular Location +
NO ONWARD CHAIN Charlesworth Estates are Pleased to Present For Sale this TWO BEDROOM PLUS LOFT ROOM Family Home Located in This Popular Location. The Accommodation Briefly Comprises of Entrance Hallway, Spacious Lounge, Kitchen/Diner. To the First Floor Are Two Good Size Bedrooms and Family Bathroom and To The Second Floor is The Loft Room Currently Used as a Bedroom. Gardens Front and Rear. Located Within Walking Distance To Westhoughton Train Station, Close TO M61 Motorway, Great Bus Routes, OFSTED Rated Schools and Middlebrook Retail Park. Call Now To Book Your Viewing To Fully Appreciate All That This Family Home Has To Offer!
Accommodation Comprises - uPVC front entrance door with glass panelled obscured insert.
Entrance Hallway - Laminate flooring, radiator, centre ceiling light, cupboard housing utility meters, alarm panel.
Lounge - 4.67m x 2.72m (15'4" x 8'11") - uPVC double glazed window to front elevation, radiator, laminate flooring, coving, centre ceiling rose, tv aerial point, plug sockets.
Kitchen/Diner - 4.80m x 2.72m (15'9" x 8'11") - Fitted with a range of wall and base units with black speckled complimentary work surfaces over, one and half bowl stainless steel sink with mixer tap and drainer, space to site under counter fridge, space for under counter freezer, space for auto washer and dishwasher. Built in gas hob, partial tiling to walls, wall mounted Ideal combination boiler, under stairs storage cupboard, tiling to floor, two centre ceiling lights. uPVC double glazed window to rear elevation and uPVC double glazed window to side elevation. uPVC double glazed door with obscured glass insert leading to rear garden. Space to site dining table and chairs.
Stairs/First Floor Landing - Carpet to stairs and landing, centre ceiling light, plug socket, uPVC double glazed opaque window to side elevation.
Bedroom One - 4.80m x 3.33m (15'9" x 10'11") - uPVC double glazed window to rear elevation, double radiator, plug sockets, carpet to floor. Space to site bedroom furniture as desired.
Bedroom Two - 4.04m x 2.79m (13'3" x 9'2") - uPVC double glazed window to front elevation, double radiator, carpet to floor, centre ceiling light, tv aerial point, plug sockets. Space to site bedroom furniture as desired. Stairs leading to third bedroom.
Stairs To Loft Room - Carpet to stairs, white balustrade unit.
Loft Room - 4.80m x 3.20m (15'9" x 10'6") - Currently used as third Bedroom. This Spacious room comprises of; Two skylights, double radiator, carpet to floor, tv aerial, plug sockets, point strip light to ceiling. Space to site bedroom furniture as desired.
Family Bathroom - 1.93m x 1.91m (6'4" x 6'3") - Three piece suite comprising Bath with combi shower over and separate hand held attachment, hand wash basin with mixer tap and storage cupboard below, low level w.c. Vinyl flooring, double radiator, centre ceiling light, vent, partial tiling to walls, uPVC double glazed opaque window to rear elevation.
External - Front: Laid mainly to flag, steps leading to front door.
Rear: Tiered garden with small wall boundary. Steps leading up to patio area, fenced panelled boundaries. Out-house.
Side: Gated access.
Tenure - We are informed by the Seller that the tenure of this property is FREEHOLD
Charlesworth Estate Agent have not sought to verify the legal title of the property and any buyer must obtain verification from their solicitor or at least be satisfied prior to exchange of contract.
Council Tax - We understand the property is in council tax band A this information has been taken from Valuation Office Agency website.
Disclaimer - All Properties
All appliances, apparatus, equipment, fixtures and fittings listed in these details are only ‘as seen’ and have not been tested by Charlesworth Estate Agent, nor have we sought certification of warranty services, unless otherwise stated. It is in the buyer’s or renter’s interests to check the working condition of all appliances. Any floor plans and/or measurements provided are given as a general guide to room layout and design only. They are supplied for guidance only – they are not exact and must not be relied upon for any purpose, and therefore must be considered incorrect. As a potential buyer or future tenant, you are advised to recheck the measurements before committing to any expense. All details are offered on the understanding that all negotiations are to be made through this company. Neither these particulars, nor verbal representations, form part of any offer or contract, and their accuracy cannot be guaranteed. Charlesworth Estate Agent has not sought to verify the legal title of the property and any buyer or future tenant must obtain verification from their solicitor or at least be satisfied prior to contract.
Similar Properties
Like this property? Maybe you'll like these ones close by too.
3 Bed House, Single Let, Westhoughton, BL5 3PE
£160,000
4 views • 6 months ago • 93 m²
2 Bed Flat, Single Let, Westhoughton, BL5 3WG
£110,000
4 views • 5 months ago • 68 m²
2 Bed Flat, Single Let, Westhoughton, BL5 3WG
£117,000
3 views • 4 months ago • 68 m²
3 Bed House, Single Let, Westhoughton, BL5 3PA
£150,000
3 views • a month ago • 93 m²
