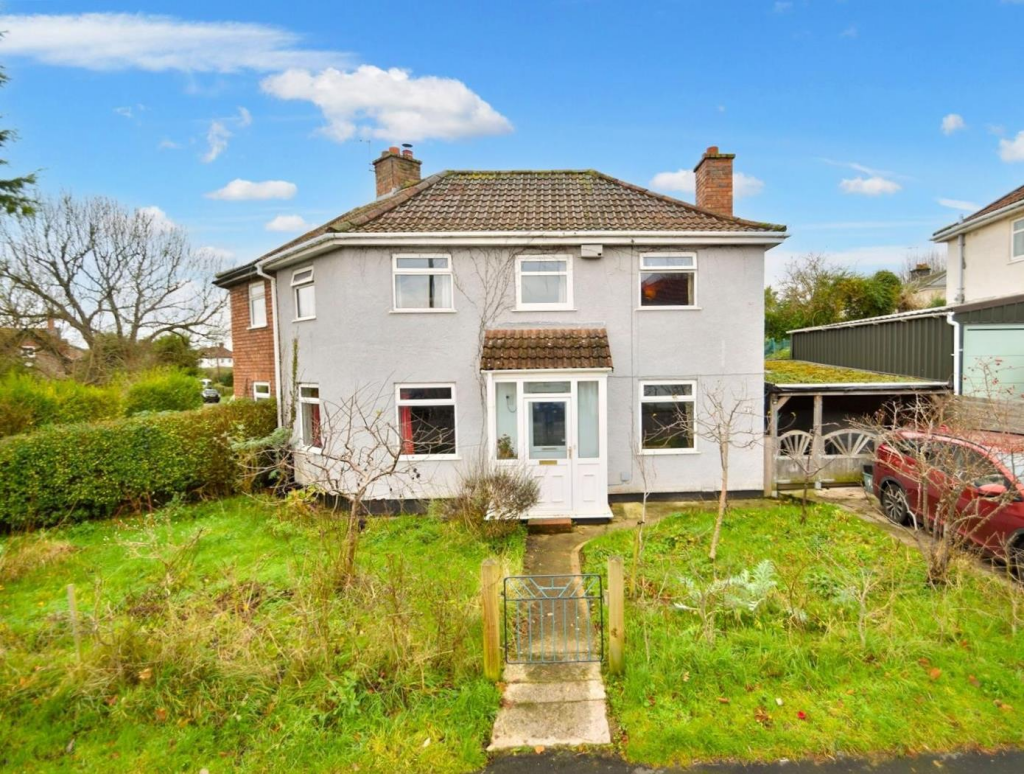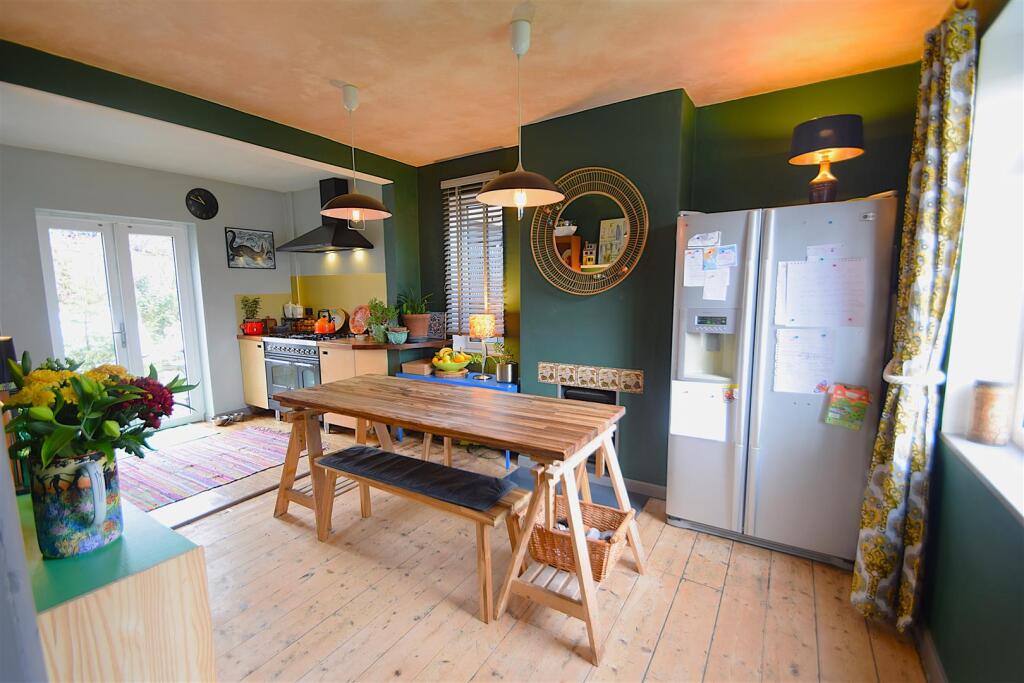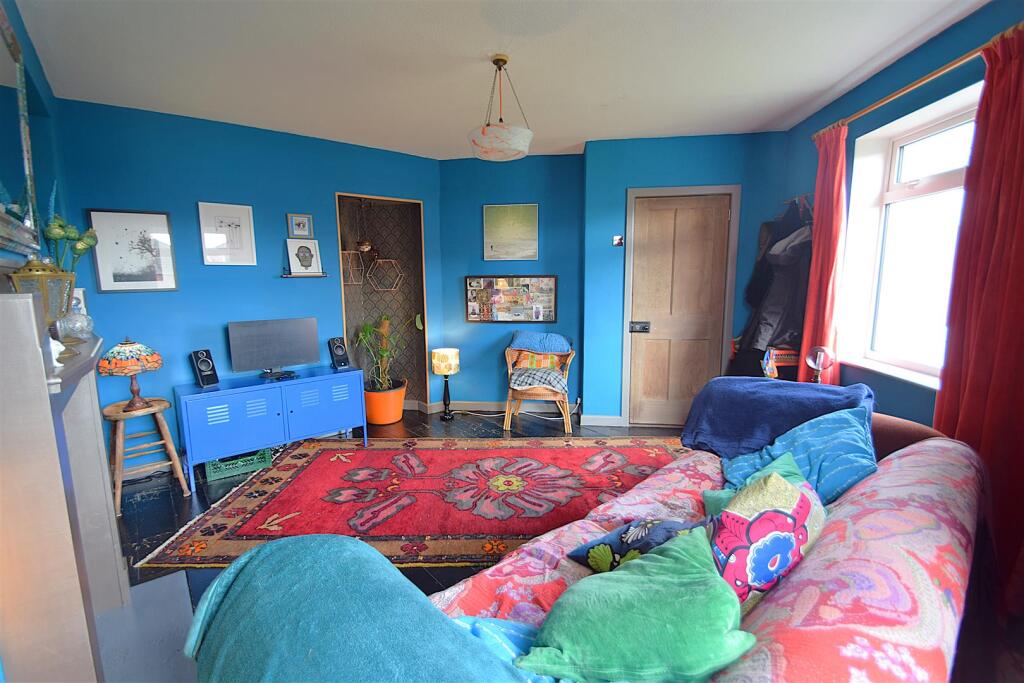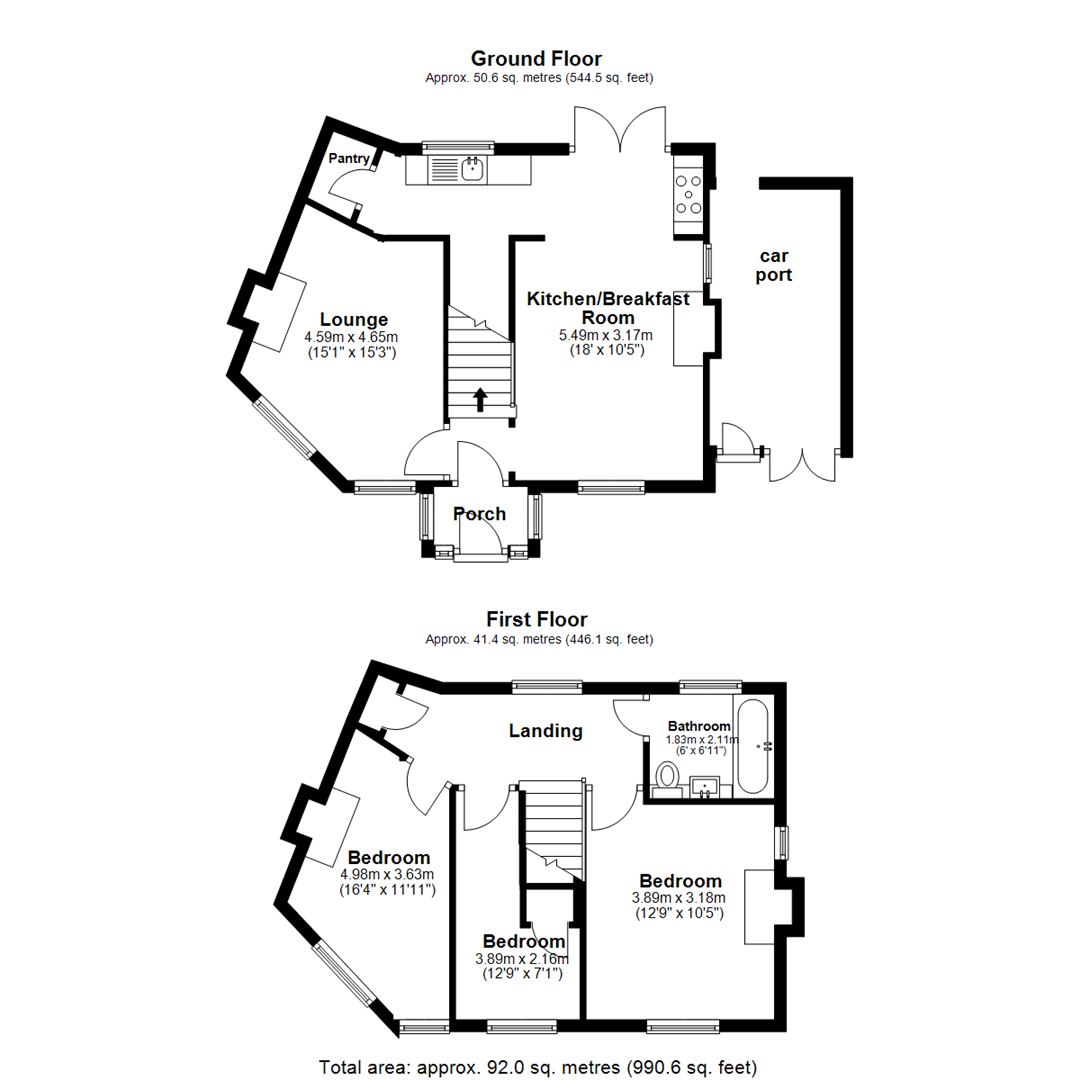- 3 bedroom Semi-detached home. +
- Cosy lounge with log burner +
- Open plan kitchen/diner with pantry +
- Off street parking and car port +
- Low maintenance westerly facing garden +
- Fantastic transport links into Bristol and beyond. +
- Popular road close to local walks +
- Near Park and Ride and Train Station +
Nestled in the charming area of Failand Crescent, Sea Mills, this delightful three-bedroom semi-detached home offers a perfect blend of comfort and convenience. As you step inside, you are welcomed by a cosy lounge featuring a log burner, ideal for those chilly evenings when you wish to unwind in a warm and inviting atmosphere.
The heart of the home is undoubtedly the open plan kitchen and dining area, which boasts a practical pantry for all your storage needs. This space is perfect for both family meals and entertaining friends, creating a sociable environment that many will appreciate.
Outside, the property features off-street parking and a car port, ensuring that your vehicles are secure and easily accessible. The low maintenance garden, facing westerly, provides a lovely outdoor space to enjoy the afternoon sun, making it an ideal spot for relaxation or al fresco dining.
Situated on a popular road, this home is conveniently located near local walks, allowing you to explore the beautiful surroundings. Additionally, the fantastic transport links into Bristol and beyond make commuting a breeze, whether for work or leisure.
This semi-detached house is not just a property; it is a wonderful opportunity to create lasting memories in a vibrant community. With its appealing features and prime location, it is sure to attract those seeking a comfortable and practical family home.
Porch - Porch to front aspect, door leading to hallway, stairs rising to first floor.
Kitchen/Breakfast Room - 5.49m x 3.17m (18'0" x 10'5") - Window to front side and rear aspect. uPVC double glazed patio doors leading into the rear garden. Free standing base units with wooden work surfaces, Gas cooking range with stainless steel hood over, ceramic belfast sink with mixer tap over. Plumbing for washing machine and dish washer, nice size pantry.
Lounge - 4.59m x 4.65m (15'1" x 15'3") - Window to front and side aspect, fireplace with log burner, wooden flooring
First Floor Landing - Window to rear aspect, doors to all rooms
Bedroom - 3.89m x 3.18m (12'9" x 10'5") - Window to front and side aspect, radiator
Bedroom - 3.89m x 2.16m (12'9" x 7'1") - Window to front aspect, radiator, storage cupboard
Bathroom - 2.11 x 1.83 (6'11" x 6'0") - Window to rear aspect, panel bath with centre mixer tap, pedestal sink, low level wc.
Bedroom - 4.98m x 3.63m (16'4" x 11'11") - Window to side aspect,
Gardens - There are mature gardens to the rear and front. The front is mainly laid to lawn, the rear has a good size patio area and has mature border plants and shrubs.
Parking And Car Port - There is parking to the front and access to the Car Port.





