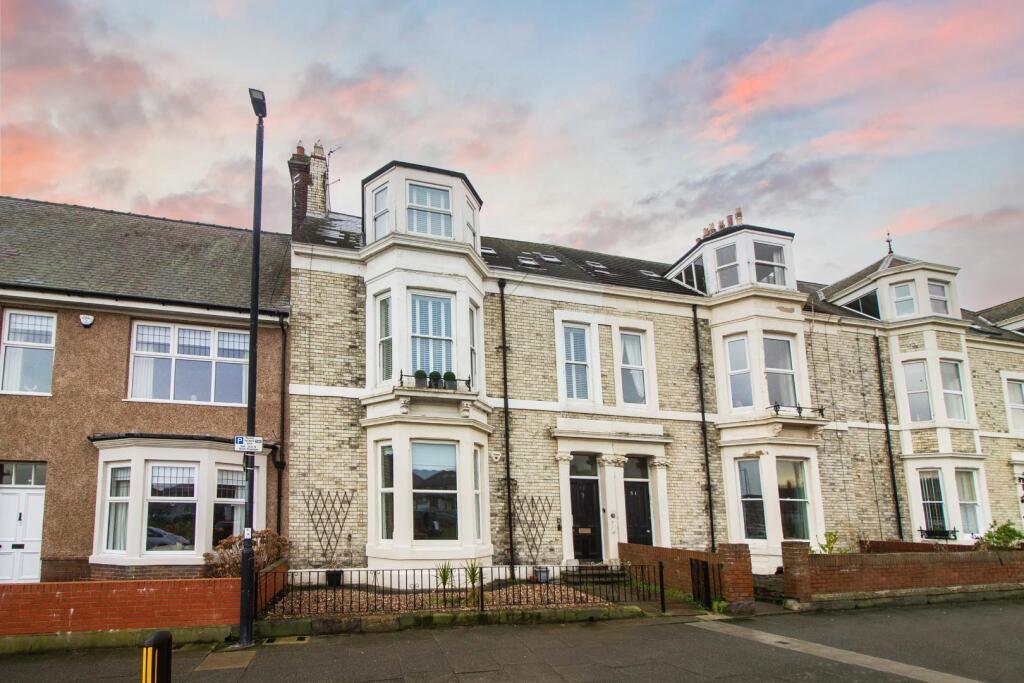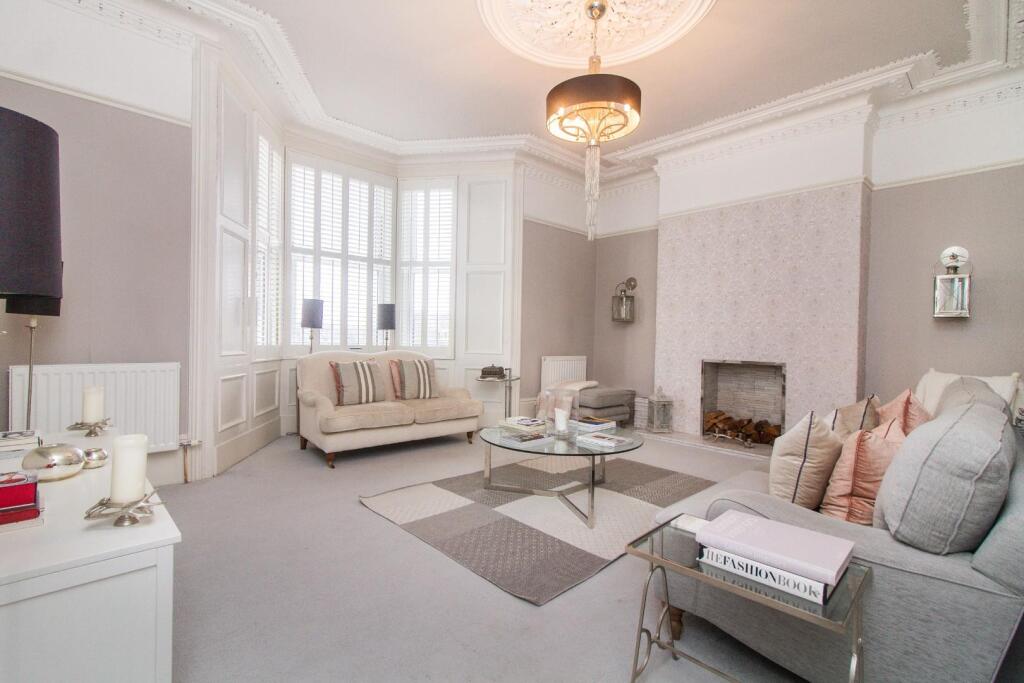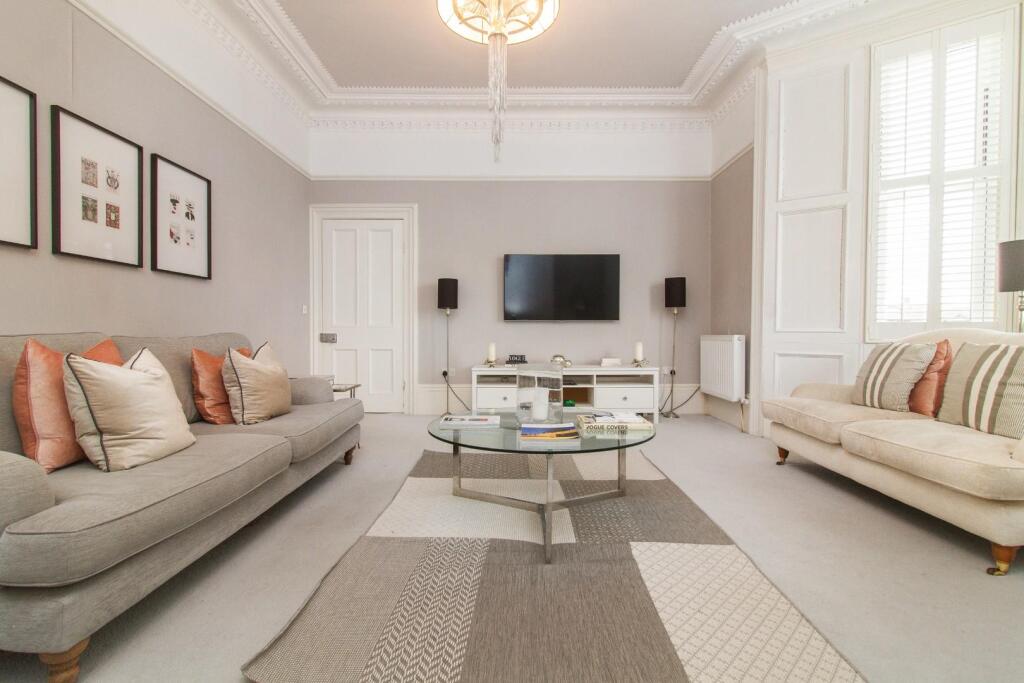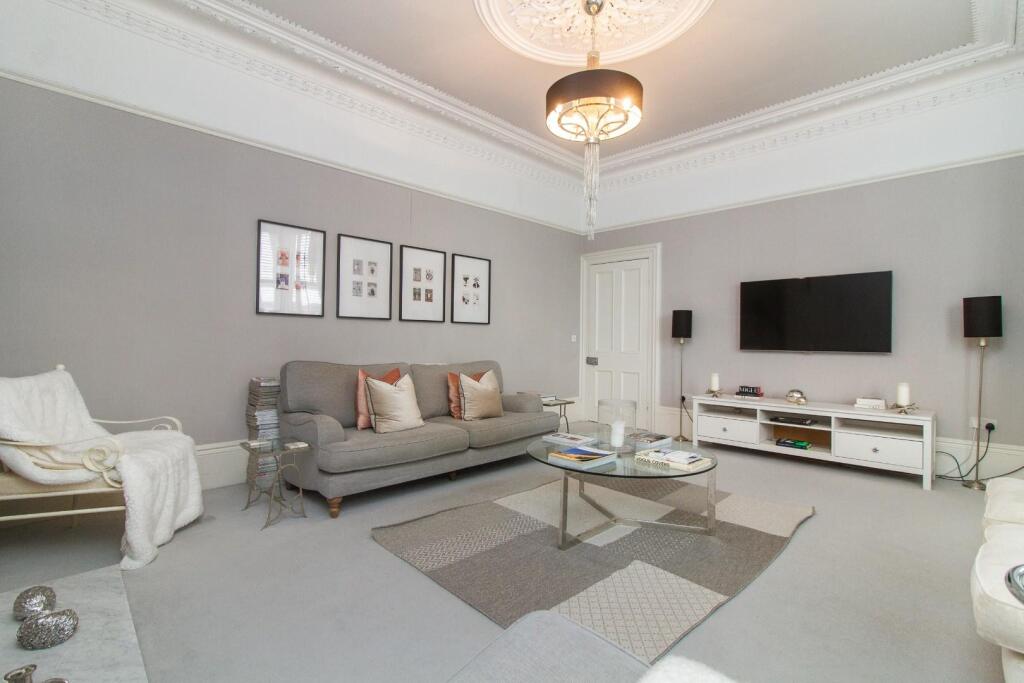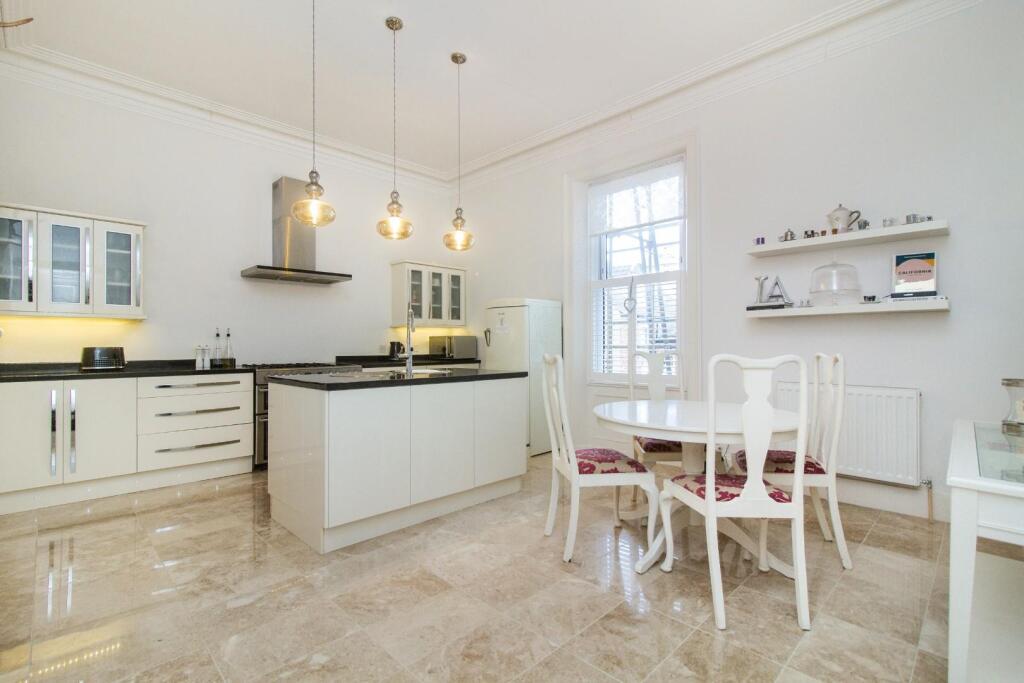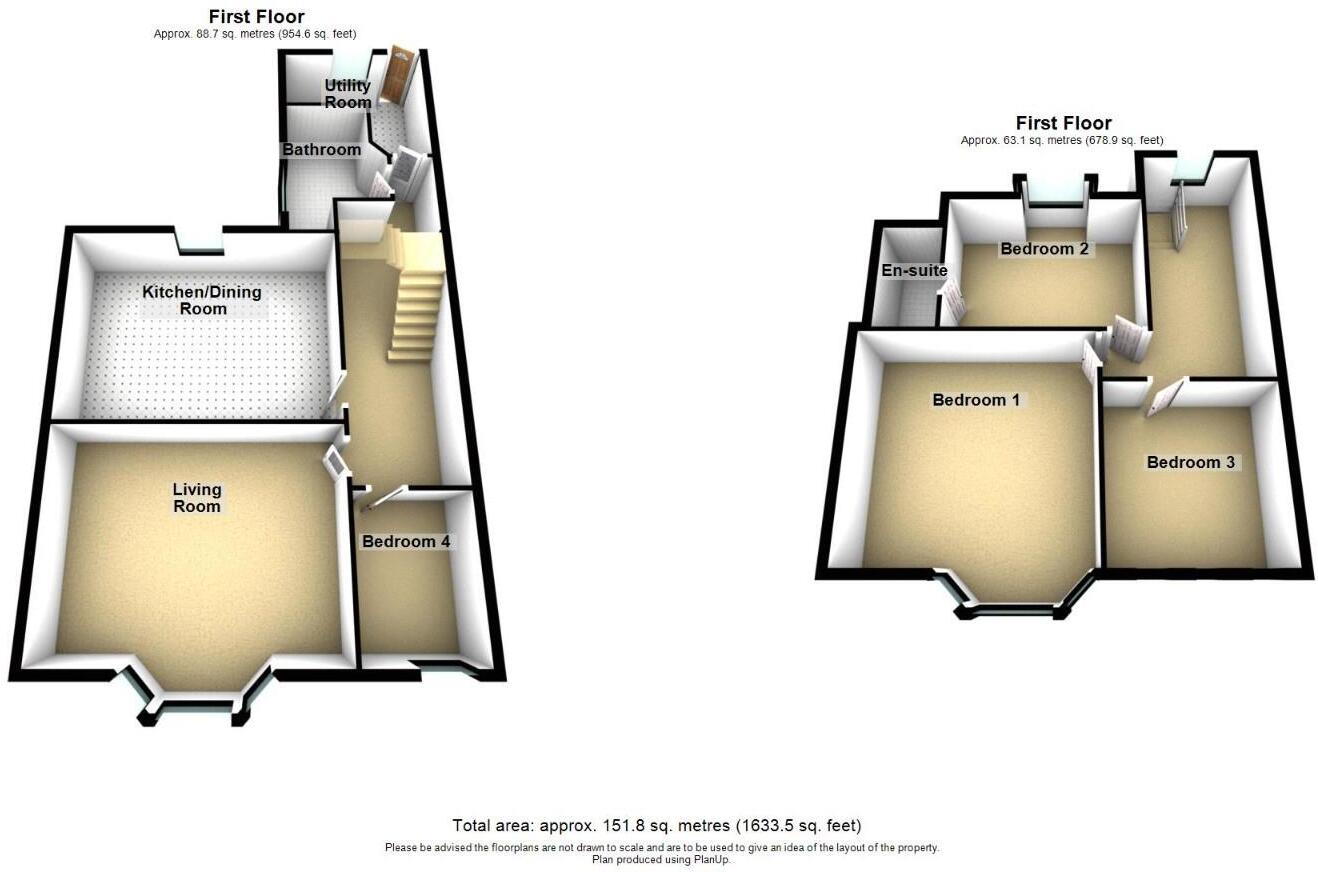- Beautiful Period Features +
- Modern Open-Plan Kitchen/Dining Area +
- Private Rear Yard +
- Prestigious Location +
- 4 Bedrooms +
- Sea Views +
Signature North East is delighted to present Percy Park Road, Tynemouth – a truly remarkable 4-bedroom property located in one of the most prestigious areas of Tynemouth. With stunning views overlooking a green park and walking distance of the beach, this home offers the perfect blend of natural beauty and urban convenience. Its central location provides easy access to a wide range of local amenities, eateries, and cultural attractions, catering to all lifestyles. Families will appreciate the proximity to schools, parks, and green spaces, while professionals will enjoy the convenience of central urban living. Excellent transport links, including the nearby Metro and major road networks, make commuting effortless.
Upon entering, you’ll be captivated by the home’s period features, including high ceilings, ceiling roses, and elegant details that blend seamlessly with modern renovations. The living room, featuring a bay window with sea views and an accent fireplace wall, provides a warm and inviting space to create lasting memories. The open-plan kitchen and dining area is the heart of the home, boasting sleek, modern wall and base units, a central island with a sink, and integrated appliances such as an oven, hob, dishwasher, and freestanding fridge. This stylish and functional space is perfect for both formal dinners and casual gatherings. The dining area flows effortlessly, enhancing the sense of connection and creating a welcoming atmosphere for mealtimes. On the ground floor, the fourth bedroom is quietly situated adjacent to the living room, offering flexibility to suit your needs. The family bathroom is a stunning space, featuring a freestanding bath, his-and-hers sinks, and floor-to-ceiling tiles that elevate the design. A utility room with outdoor access to the rear yard completes this level.
Living Room - 5.77 x 4.35 (18'11" x 14'3") -
Kitchen / Dining Room - 5.77 x 4.25 (18'11" x 13'11") -
Utility Room - 3.36 x 3.03 (11'0" x 9'11") -
Bathroom - 3.47 x 2.31 (11'4" x 7'6") -
Bedroom One - 4.69 x 4.46 (15'4" x 14'7") -
Bedroom Two - 4.1 x 2.99 (13'5" x 9'9") -
En Suite - 2.28 x 1.25 (7'5" x 4'1") -
Bedroom Three - 3.4 x 3.34 (11'1" x 10'11") -
Bedroom Four - 3.05 x 2.27 (10'0" x 7'5") -
Moving to the first floor, you’ll find three well-appointed bedrooms. The spacious primary bedroom features a bay window that floods the room with natural light and offers breath-taking views. A charming fireplace enhances the period character of the space, while the bay window provides the perfect reading nook. The second bedroom includes an en-suite with a walk-in shower, designed with the same stylish features as the main bathroom. The third bedroom is currently used as a gym, showcasing the home’s versatility.
Outside, the private rear yard includes a cosy sitting area, perfect for relaxing or entertaining. Parking is convenient with on-street parking available via two residents' permits and a visitor’s permit.
