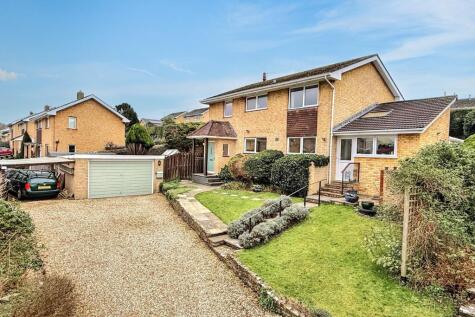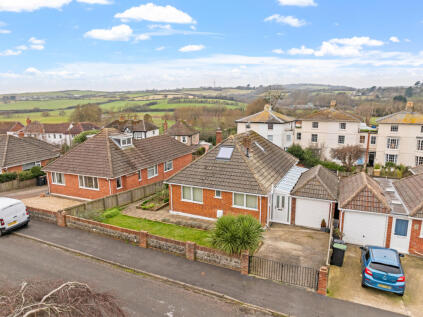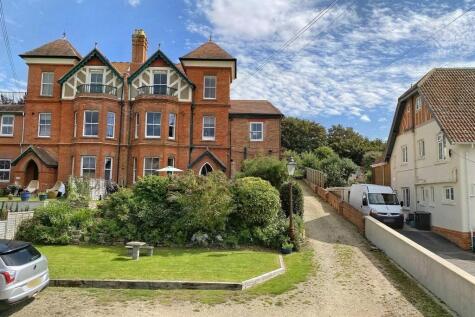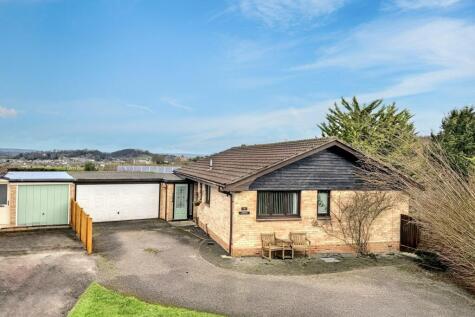3 Bed Bungalow, Single Let, Bridport, DT6 4JX, £530,000



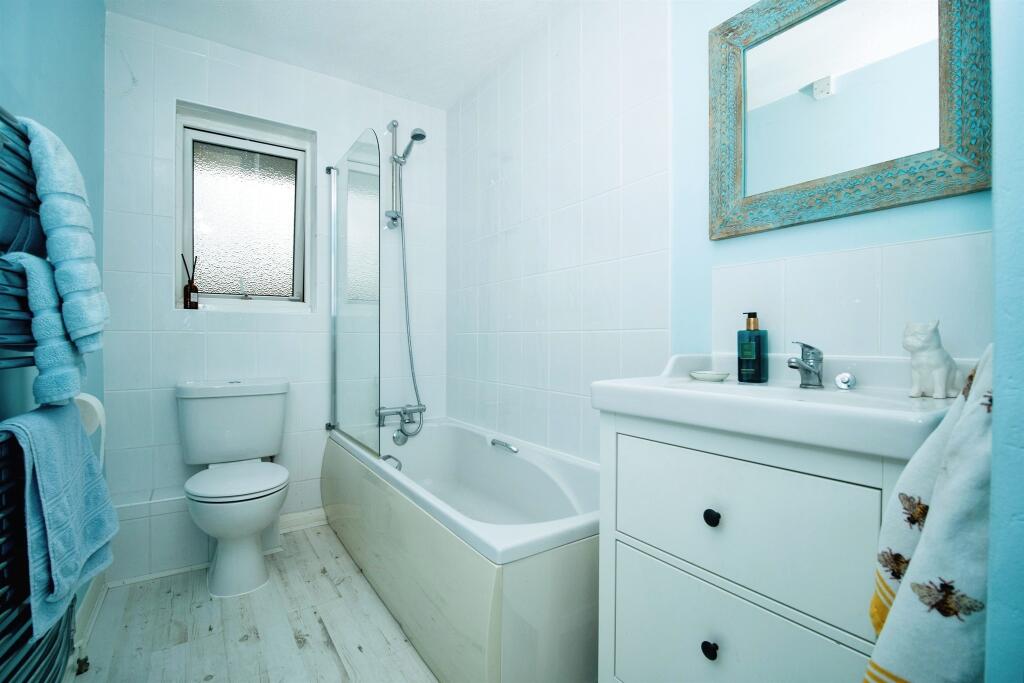
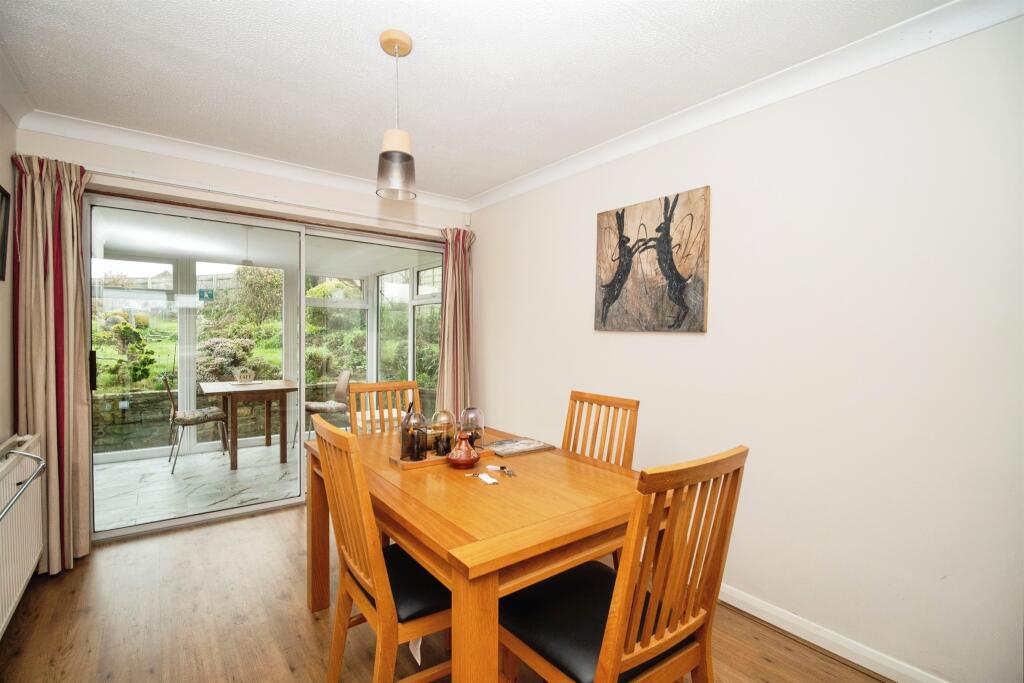
ValuationOvervalued
| Sold Prices | £182K - £775K |
| Sold Prices/m² | £2.9K/m² - £9K/m² |
| |
Square Metres | ~93 m² |
| Price/m² | £5.7K/m² |
Value Estimate | £394,420£394,420 |
Cashflows
Cash In | |
Purchase Finance | MortgageMortgage |
Deposit (25%) | £132,500£132,500 |
Stamp Duty & Legal Fees | £31,100£31,100 |
Total Cash In | £163,600£163,600 |
| |
Cash Out | |
Rent Range | £600 - £6,717£600 - £6,717 |
Rent Estimate | £669 |
Running Costs/mo | £1,810£1,810 |
Cashflow/mo | £-1,141£-1,141 |
Cashflow/yr | £-13,693£-13,693 |
Gross Yield | 2%2% |
Local Sold Prices
50 sold prices from £182K to £775K, average is £385K. £2.9K/m² to £9K/m², average is £4.2K/m².
| Price | Date | Distance | Address | Price/m² | m² | Beds | Type | |
| £775K | 12/22 | 0.08 mi | 12, Mount Joy, Bridport, Dorset DT6 4JL | £7,990 | 97 | 3 | Detached House | |
| £630K | 12/22 | 0.12 mi | 3, Roundham Gardens, Bridport, Dorset DT6 4BD | £4,632 | 136 | 3 | Detached House | |
| £525K | 07/23 | 0.12 mi | 9, Coopers Drive, Bridport, Dorset DT6 4JU | £5,585 | 94 | 3 | Detached House | |
| £437.5K | 11/20 | 0.12 mi | 31, Coopers Drive, Bridport, Dorset DT6 4JU | £4,704 | 93 | 3 | Detached House | |
| £385K | 08/23 | 0.12 mi | 61, West Bay Road, Bridport, Dorset DT6 4AX | - | - | 3 | Detached House | |
| £475K | 01/21 | 0.17 mi | 4, Lake Lane, Bridport, Dorset DT6 4JY | - | - | 3 | Detached House | |
| £650K | 09/23 | 0.18 mi | 22, Valley Road, Bothenhampton, Bridport, Dorset DT6 4JS | £9,028 | 72 | 3 | Detached House | |
| £480K | 03/23 | 0.22 mi | 2, Lansdowne Road, Bridport, Dorset DT6 4BE | - | - | 3 | Semi-Detached House | |
| £450K | 06/21 | 0.25 mi | 1, Flood Lane, Bridport, Dorset DT6 3QG | - | - | 3 | Semi-Detached House | |
| £560K | 03/23 | 0.31 mi | 51, Burton Road, Bridport, Dorset DT6 4JE | £4,118 | 136 | 3 | Detached House | |
| £390K | 02/21 | 0.32 mi | 2, Foxglove Way, West Bay, Bridport, Dorset DT6 4SQ | - | - | 3 | Detached House | |
| £390K | 03/21 | 0.32 mi | 9, Foxglove Way, West Bay, Bridport, Dorset DT6 4SQ | £4,388 | 89 | 3 | Detached House | |
| £325K | 10/20 | 0.32 mi | 19, South Lawns, Bridport, Dorset DT6 4DS | £4,063 | 80 | 3 | Detached House | |
| £325K | 09/22 | 0.32 mi | 42, Maple Gardens, Bridport, Dorset DT6 4DR | £6,185 | 53 | 3 | Semi-Detached House | |
| £385K | 12/20 | 0.38 mi | 2, Buttercup Way, Bridport, Dorset DT6 4SL | £4,583 | 84 | 3 | Detached House | |
| £285K | 11/20 | 0.38 mi | 25, Buttercup Way, Bridport, Dorset DT6 4SL | £4,014 | 71 | 3 | Semi-Detached House | |
| £500K | 06/23 | 0.39 mi | 8, Maple Gardens, Bridport, Dorset DT6 4DP | - | - | 3 | Detached House | |
| £400K | 06/23 | 0.4 mi | 45, Bramble Drive, West Bay, Bridport, Dorset DT6 4SN | £5,714 | 70 | 3 | Semi-Detached House | |
| £340K | 07/23 | 0.41 mi | 6, Glebe Close, Bridport, Dorset DT6 4DT | - | - | 3 | Semi-Detached House | |
| £545K | 11/22 | 0.41 mi | 37, Pasture Way, Bridport, Dorset DT6 4DW | £7,899 | 69 | 3 | Detached House | |
| £365K | 11/20 | 0.41 mi | 21, Meadowlands, Bridport, Dorset DT6 4SU | £3,259 | 112 | 3 | Semi-Detached House | |
| £500K | 07/22 | 0.52 mi | 73, Crock Lane, Bridport, Dorset DT6 4DG | - | - | 3 | Semi-Detached House | |
| £412.5K | 06/21 | 0.53 mi | 67, Crock Lane, Bridport, Dorset DT6 4DG | £5,156 | 80 | 3 | Semi-Detached House | |
| £265K | 10/20 | 0.59 mi | 133, South Street, Bridport, Dorset DT6 3PA | - | - | 3 | Terraced House | |
| £300K | 04/21 | 0.59 mi | 127, South Street, Bridport, Dorset DT6 3PA | - | - | 3 | Terraced House | |
| £318K | 11/20 | 0.59 mi | 34, South Mill Lane, Bridport, Dorset DT6 3PN | - | - | 3 | Terraced House | |
| £305K | 03/21 | 0.62 mi | 33, Crock Lane, Bridport, Dorset DT6 4DF | - | - | 3 | Semi-Detached House | |
| £460K | 12/20 | 0.62 mi | 57, Crock Lane, Bridport, Dorset DT6 4DF | £3,622 | 127 | 3 | Semi-Detached House | |
| £237.5K | 12/20 | 0.68 mi | 13, Vearse Close, Bridport, Dorset DT6 5BE | £3,045 | 78 | 3 | Semi-Detached House | |
| £245K | 04/21 | 0.69 mi | 44, Coronation Road, Bridport, Dorset DT6 5AS | £2,945 | 83 | 3 | Terraced House | |
| £245K | 06/23 | 0.71 mi | 6, Gale Crescent, Bridport, Dorset DT6 5BB | - | - | 3 | Semi-Detached House | |
| £450K | 06/23 | 0.71 mi | 6, Folly Mill Gardens, Bridport, Dorset DT6 3RN | - | - | 3 | Semi-Detached House | |
| £305K | 06/21 | 0.72 mi | 4, New Zealand Terrace, Bridport, Dorset DT6 3PW | - | - | 3 | Terraced House | |
| £240K | 09/21 | 0.72 mi | 21, Church Street, Bridport, Dorset DT6 3PS | £2,857 | 84 | 3 | Terraced House | |
| £321K | 12/20 | 0.73 mi | 4, Bothen Drive, Bridport, Dorset DT6 4DJ | £4,458 | 72 | 3 | Detached House | |
| £385K | 05/23 | 0.73 mi | 4, Spinning Way, Bridport, Dorset DT6 3LD | - | - | 3 | Detached House | |
| £495K | 10/23 | 0.75 mi | 35, West Walk, West Bay, Bridport, Dorset DT6 4HT | £6,346 | 78 | 3 | Detached House | |
| £495K | 09/21 | 0.75 mi | 22, West Walk, West Bay, Bridport, Dorset DT6 4HT | £4,950 | 100 | 3 | Detached House | |
| £465K | 04/21 | 0.75 mi | 14, West Walk, West Bay, Bridport, Dorset DT6 4HT | £6,032 | 77 | 3 | Detached House | |
| £387.5K | 11/20 | 0.75 mi | Willowdene, Meadway, West Bay, Bridport, Dorset DT6 4HP | £3,690 | 105 | 3 | Detached House | |
| £285K | 11/22 | 0.75 mi | 28, Coronation Road, Bridport, Dorset DT6 5AR | £3,239 | 88 | 3 | Terraced House | |
| £419K | 06/23 | 0.76 mi | 9, Asker Gardens, Bridport, Dorset DT6 3QA | - | - | 3 | Semi-Detached House | |
| £280K | 07/23 | 0.78 mi | 32, Alexandra Road, Bridport, Dorset DT6 5AQ | £3,318 | 84 | 3 | Semi-Detached House | |
| £182K | 04/23 | 0.79 mi | 8, Melville Square, Bridport, Dorset DT6 3LS | - | - | 3 | Semi-Detached House | |
| £475K | 06/21 | 0.8 mi | 8, Brit View Road, West Bay, Bridport, Dorset DT6 4HY | £4,241 | 112 | 3 | Detached House | |
| £221K | 12/20 | 0.85 mi | 68, Pine View, Bridport, Dorset DT6 5AF | £2,870 | 77 | 3 | Terraced House | |
| £260K | 05/21 | 0.86 mi | 20, Alexandra Road, Bridport, Dorset DT6 5AG | - | - | 3 | Semi-Detached House | |
| £270K | 03/21 | 0.87 mi | 16, Alexandra Road, Bridport, Dorset DT6 5AG | £3,253 | 83 | 3 | Semi-Detached House | |
| £262.5K | 07/23 | 0.88 mi | 3, Pine View, Bridport, Dorset DT6 5AE | £3,918 | 67 | 3 | Terraced House | |
| £285K | 05/23 | 0.88 mi | 26, Pine View, Bridport, Dorset DT6 5AE | £3,608 | 79 | 3 | Terraced House |
Local Rents
50 rents from £600/mo to £6.7K/mo, average is £900/mo.
| Rent | Date | Distance | Address | Beds | Type | |
| £6,717 | 05/24 | 0.17 mi | West Bay Road, Bridport, Dorset, DT6 | 2 | Flat | |
| £1,200 | 03/24 | 0.17 mi | Bridport | 2 | Flat | |
| £700 | 03/24 | 0.5 mi | - | 2 | Flat | |
| £775 | 03/24 | 0.52 mi | Alexandra Court, Bridport | 2 | Flat | |
| £900 | 03/24 | 0.56 mi | Bridport | 2 | Detached House | |
| £1,095 | 04/24 | 0.58 mi | South Mill Lane, Bridport | 1 | House | |
| £895 | 04/24 | 0.67 mi | 83 South Street, Bridport, DT6 3NZ | 1 | House | |
| £725 | 03/24 | 0.7 mi | Bridport | 1 | Flat | |
| £1,460 | 04/24 | 0.7 mi | New Zealand Farm Close, Bridport, DT6 3FR | 3 | Semi-Detached House | |
| £995 | 03/24 | 0.7 mi | Maritime House, West Bay, Bridport | 2 | Flat | |
| £760 | 03/24 | 0.72 mi | South Street, Bridport | 2 | Flat | |
| £1,300 | 05/23 | 0.73 mi | - | 4 | Terraced House | |
| £1,450 | 10/24 | 0.73 mi | - | 4 | Terraced House | |
| £825 | 03/24 | 0.73 mi | Church Street, Bridport | 2 | Terraced House | |
| £950 | 03/24 | 0.74 mi | Bridport | 2 | Flat | |
| £750 | 06/23 | 0.75 mi | - | 1 | Detached House | |
| £850 | 06/24 | 0.75 mi | - | 2 | Flat | |
| £1,000 | 03/25 | 0.77 mi | - | 2 | Semi-Detached House | |
| £600 | 10/23 | 0.81 mi | - | 1 | Flat | |
| £950 | 12/24 | 0.82 mi | East Street, Bridport | 2 | House | |
| £795 | 04/25 | 0.83 mi | - | 1 | Flat | |
| £750 | 03/24 | 0.84 mi | Bridport | 1 | Flat | |
| £1,000 | 04/24 | 0.86 mi | Bridport Town Centre | 2 | Flat | |
| £675 | 06/24 | 0.86 mi | - | 2 | Flat | |
| £675 | 04/24 | 0.86 mi | Barrack Street, Bridport, DT6 | 2 | Flat | |
| £1,000 | 05/24 | 0.88 mi | Bridport | 2 | Flat | |
| £800 | 06/23 | 0.88 mi | - | 1 | Terraced House | |
| £600 | 03/24 | 0.89 mi | Bridport | 1 | Flat | |
| £850 | 10/24 | 0.91 mi | - | 1 | Flat | |
| £1,300 | 04/24 | 0.91 mi | Bridport | 3 | Detached House | |
| £2,295 | 03/24 | 0.95 mi | Walditch, Bridport | 3 | House | |
| £700 | 04/24 | 0.95 mi | Bridport | 1 | Flat | |
| £850 | 05/23 | 0.96 mi | - | 2 | Semi-Detached House | |
| £2,500 | 04/24 | 0.98 mi | West Allington, Bridport | 6 | Semi-Detached House | |
| £975 | 04/24 | 0.99 mi | Bridport | 2 | Terraced House | |
| £795 | 12/24 | 0.99 mi | West Court, Bridport | 2 | Flat | |
| £950 | 11/24 | 1.01 mi | - | 2 | Terraced House | |
| £850 | 03/24 | 1.05 mi | Bridport | 2 | Flat | |
| £1,000 | 05/24 | 1.08 mi | Bridport | 3 | Flat | |
| £1,100 | 09/23 | 1.1 mi | - | 2 | Semi-Detached House | |
| £1,100 | 10/23 | 1.1 mi | - | 2 | Semi-Detached House | |
| £775 | 03/24 | 1.11 mi | Bridport Town | 1 | Terraced House | |
| £900 | 07/23 | 1.11 mi | - | 2 | Flat | |
| £4,312 | 03/24 | 1.16 mi | Howard Road, Bothenhampton | 2 | Terraced House | |
| £995 | 04/24 | 1.17 mi | Howard Road, Bothenhampton, Bridport | 2 | Terraced House | |
| £975 | 03/24 | 1.17 mi | Bridport | 2 | Terraced House | |
| £1,500 | 04/24 | 1.18 mi | East Street - Bridport | 4 | House | |
| £650 | 01/24 | 1.2 mi | - | 1 | Flat | |
| £650 | 08/24 | 1.2 mi | - | 1 | Flat | |
| £720 | 04/24 | 1.23 mi | North Allington, Bridport | 1 | Bungalow |
Local Area Statistics
Population in DT6 | 21,66321,663 |
Town centre distance | 1.01 miles away1.01 miles away |
Nearest school | 0.60 miles away0.60 miles away |
Nearest train station | 9.14 miles away9.14 miles away |
| |
Rental growth (12m) | +29%+29% |
Sales demand | Balanced marketBalanced market |
Capital growth (5yrs) | +31%+31% |
Property History
Listed for £530,000
January 30, 2025
Floor Plans
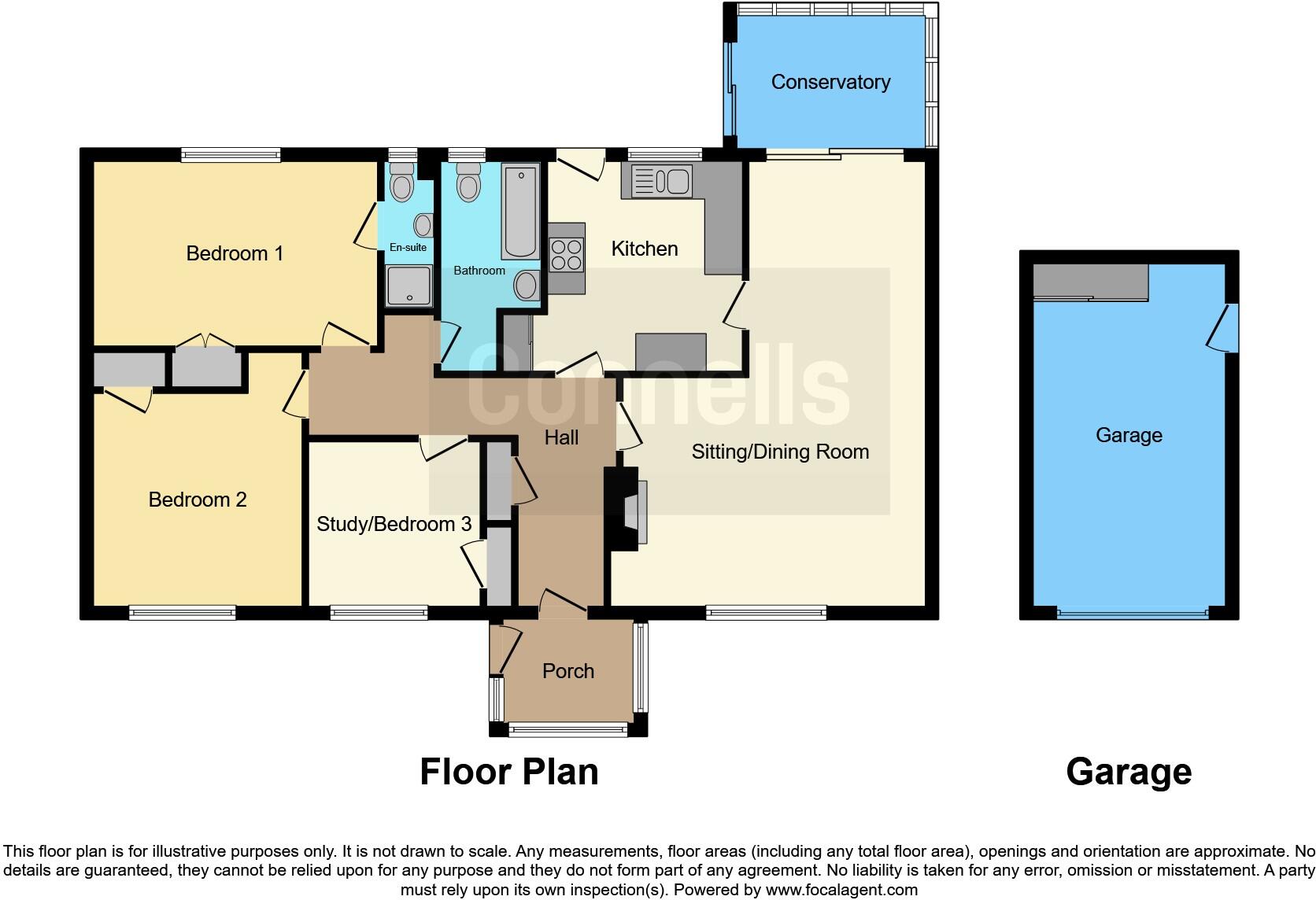
Description
- No Onward Chain +
- Detached Bungalow +
- Far-Reaching Views +
- Ample Driveway Parking & Garage +
- Three Bedrooms, En-Suite To Master Bedroom +
SUMMARY
The bungalow itself comprises three well-proportioned bedrooms, the principal of which boasts an en-suite. The property also enjoys a very spacious L-shaped lounge-diner, kitchen and sunroom. To the rear there is a generous and well-maintained private garden, the ideal place for al-fresco dining.
DESCRIPTION
Situated in a very peaceful corner of the popular coastal, market town of Bridport lies this three bedroom detached bungalow. The property enjoys a picturesque position with far-reaching views in all directions. The bungalow itself comprises three well-proportioned bedrooms, the principal of which boasts an en-suite. The property also enjoys a very spacious L-shaped lounge-diner, kitchen and sunroom. To the rear there is a generous and well-maintained private garden, the ideal place for al-fresco dining. There is also driveway parking and a garage with power and light.
Entrance Porch
A double glazed door leads into the entrance porch with double glazed windows and a door to the entrance hall.
Entrance Hall
A door leads from the entrance porch into the entrance hall with a radiator, a storage cupboard and doors leading to the lounge / dining room, the kitchen, the bathroom and to bedrooms 1, and 3.
Lounge / Dining Room 23' 4" max x 16' 4" max ( 7.11m max x 4.98m max )
A door leads from the entrance hall into the L-Shaped lounge / dining room with a double glazed window to the front aspect and double glazed patio doors to the rear aspect leading into the conservatory. There is a gas fireplace, a radiator, a telephone socket and a television aerial socket.
Kitchen 12' 10" x 10' 11" ( 3.91m x 3.33m )
A door leads from the entrance hall into the fitted kitchen with a range of wall and base units with worksurfaces over, a 1 1/2 bowl stainless steel sink and drainer, an electric oven and hob with a cookerhood over with external ventilation, plumbing for a washing machine and a dishwasher, space for a fridge freezer, the gas central heating boiler and a double glazed window to the rear aspect. A double glazed door from the kitchen leads out onto the rear garden.
Bathroom
A door leads from the entrance hall into the part tiled bathroom with a WC, a wash hand basin, a bath with a shower above, a radiator and a double glazed window to the rear aspect.
Bedroom 1 14' 9" x 9' 8" plus recess ( 4.50m x 2.95m plus recess )
A door leads from the entrance hall into bedroom 1 with a double glazed window to the rear aspect, a radiator and built in wardrobes.
Bedroom 2 13' 2" x 10' 10" ( 4.01m x 3.30m )
A door leads from the entrance hall into bedroom 2 with a double glazed window to the front aspect, a radiator and built in wardrobes.
Bedroom 3 8' 11" x 8' 7" ( 2.72m x 2.62m )
A door leads from the entrance hall into bedroom 3 with a double glazed window to the front aspect, a radiator and built in wardrobes.
Conservatory 9' 8" x 7' 3" ( 2.95m x 2.21m )
Double glazed patio doors lead from the lounge / dining room into the conservatory which is of a upvc construction and with double glazed patio doors leading out onto the patio and the rear garden beyond.
Outside Space
Front Garden
The front garden to the side of the driveway is mainly laid to lawn. with mature shrubs and a pathway and steps leading to the front door.
Garage 18' x 10' ( 5.49m x 3.05m )
The detached garage is approached via a driveway with an electrically operated up and over garage door with power and light and a double glazed door to the side.
Parking
In addition to the garage parking is available on the driveway.
Rear Garden
Doors lead from the kitchen and the conservatory onto the rear patio that provides ample space for seating and al fresco dining. Beyond is a large lawn with raised borders with mature shrubs along with an external tap and a path leading to the garage.
1. MONEY LAUNDERING REGULATIONS - Intending purchasers will be asked to produce identification documentation at a later stage and we would ask for your co-operation in order that there will be no delay in agreeing the sale.
2: These particulars do not constitute part or all of an offer or contract.
3: The measurements indicated are supplied for guidance only and as such must be considered incorrect.
4: Potential buyers are advised to recheck the measurements before committing to any expense.
5: Connells has not tested any apparatus, equipment, fixtures, fittings or services and it is the buyers interests to check the working condition of any appliances.
6: Connells has not sought to verify the legal title of the property and the buyers must obtain verification from their solicitor.
Similar Properties
Like this property? Maybe you'll like these ones close by too.
4 Bed House, Single Let, Bridport, DT6 4JR
£675,000
1 views • 2 months ago • 129 m²
4 Bed Bungalow, Single Let, Bridport, DT6 4BB
£450,000
3 months ago • 129 m²
2 Bed Flat, Single Let, Bridport, DT6 4AY
£230,000
2 years ago • 87 m²
3 Bed Bungalow, Single Let, Bridport, DT6 4JU
£550,000
1 views • 5 months ago • 93 m²
