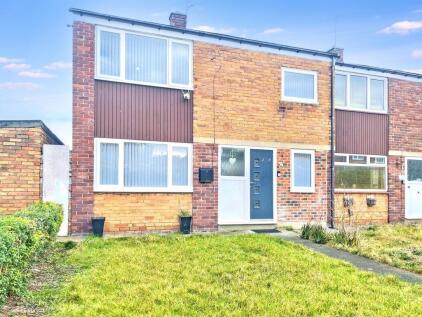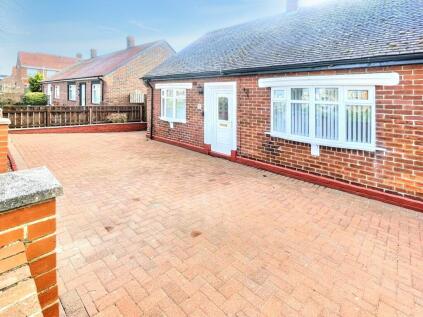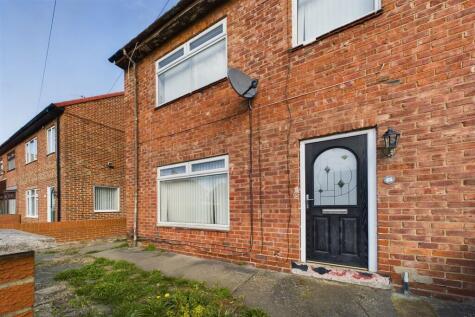3 Bed Semi-Detached House, Single Let, South Shields, NE34 7DZ, £185,000
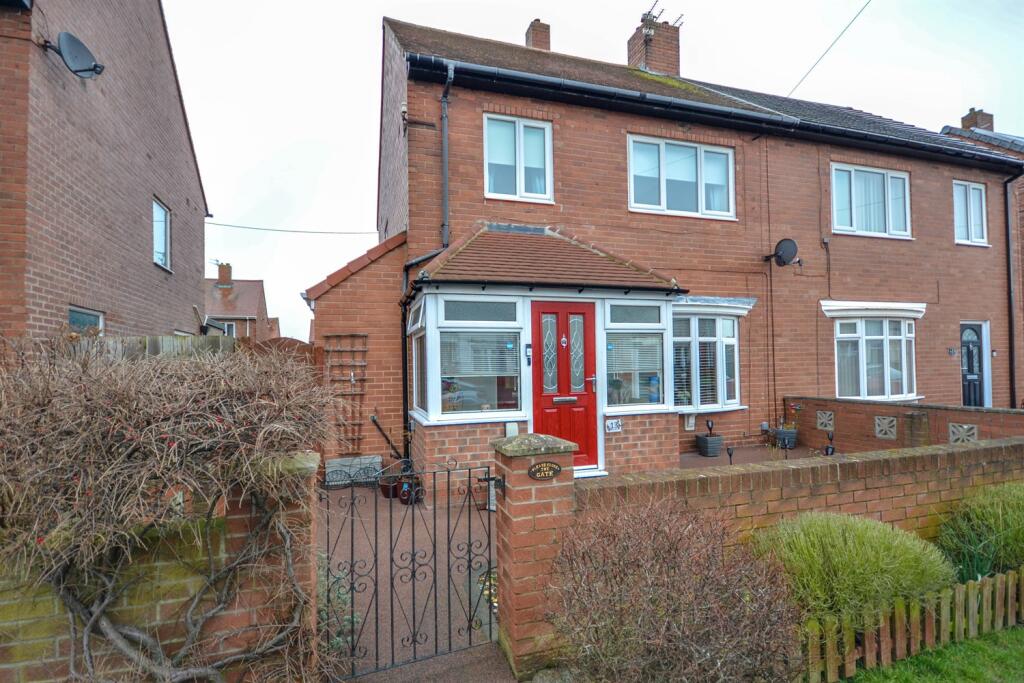
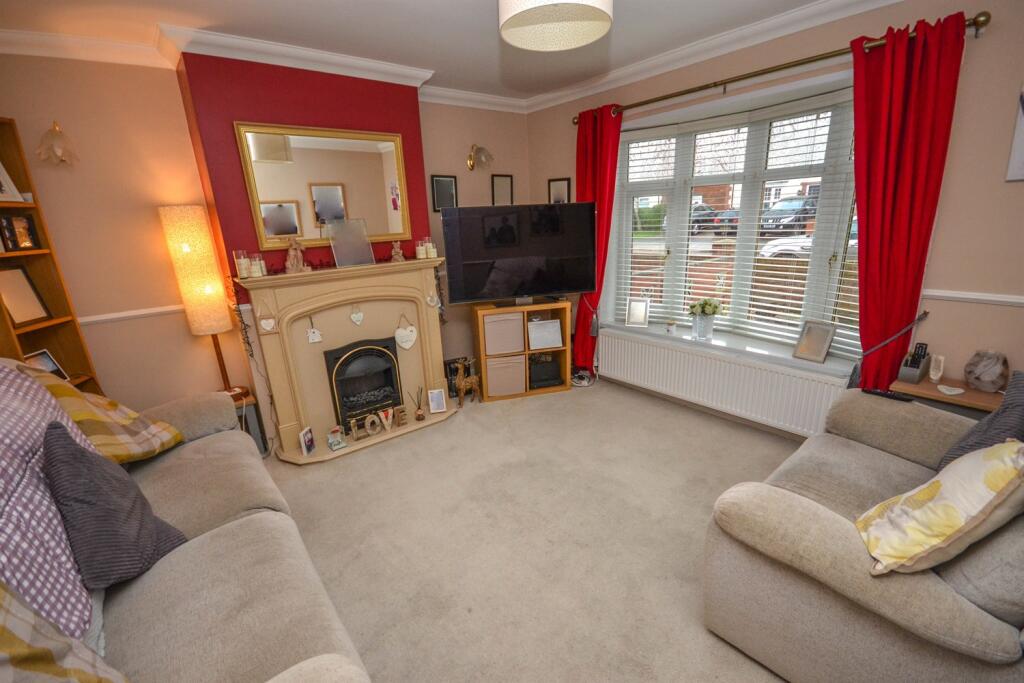
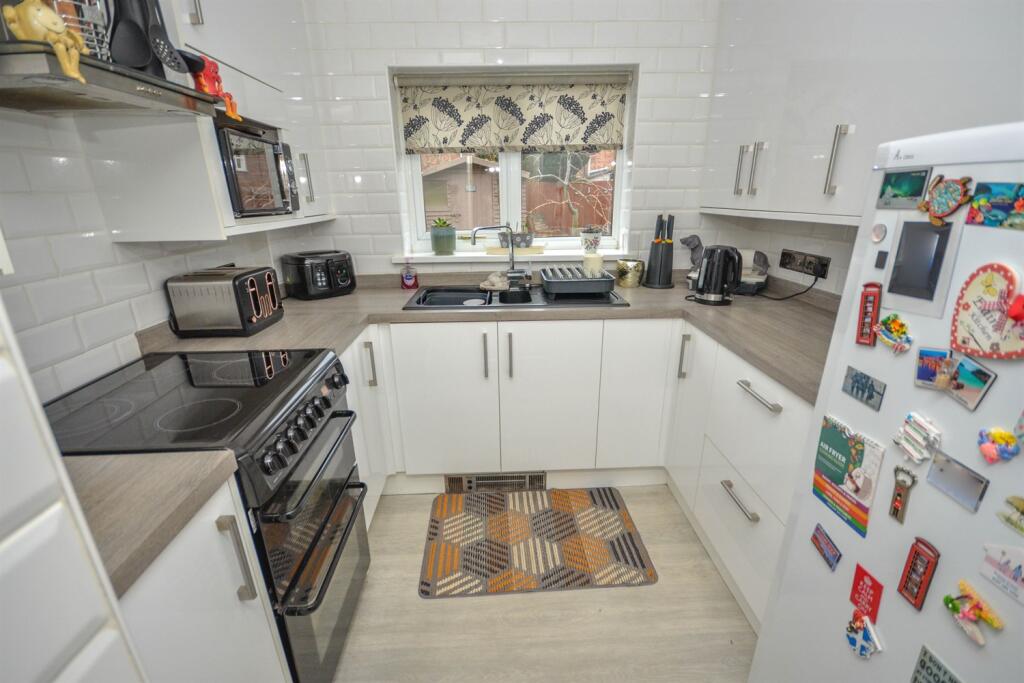
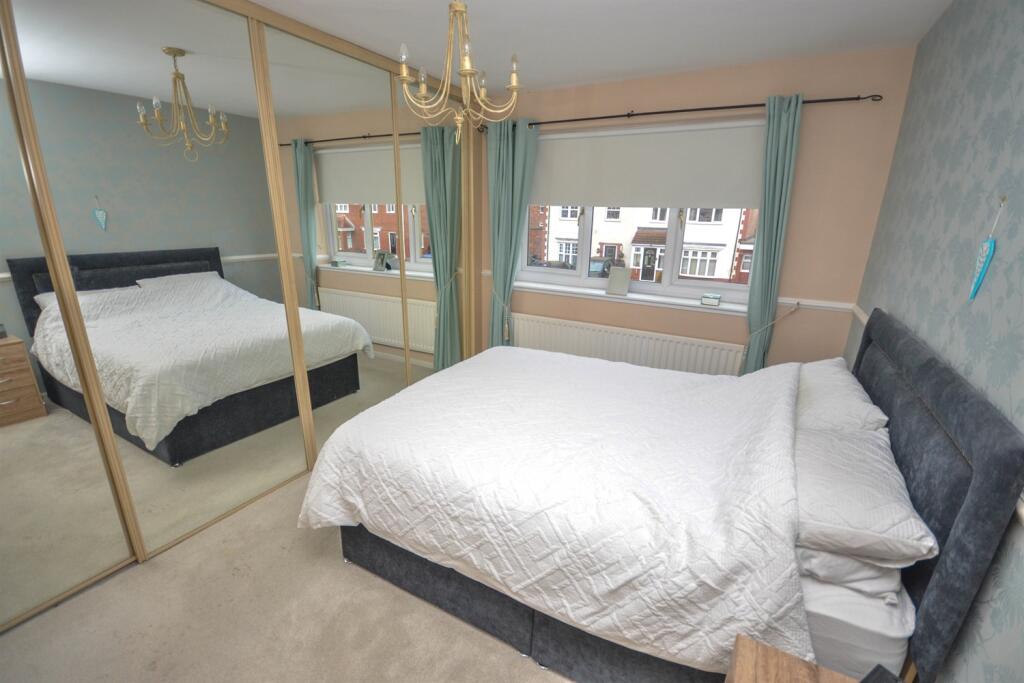
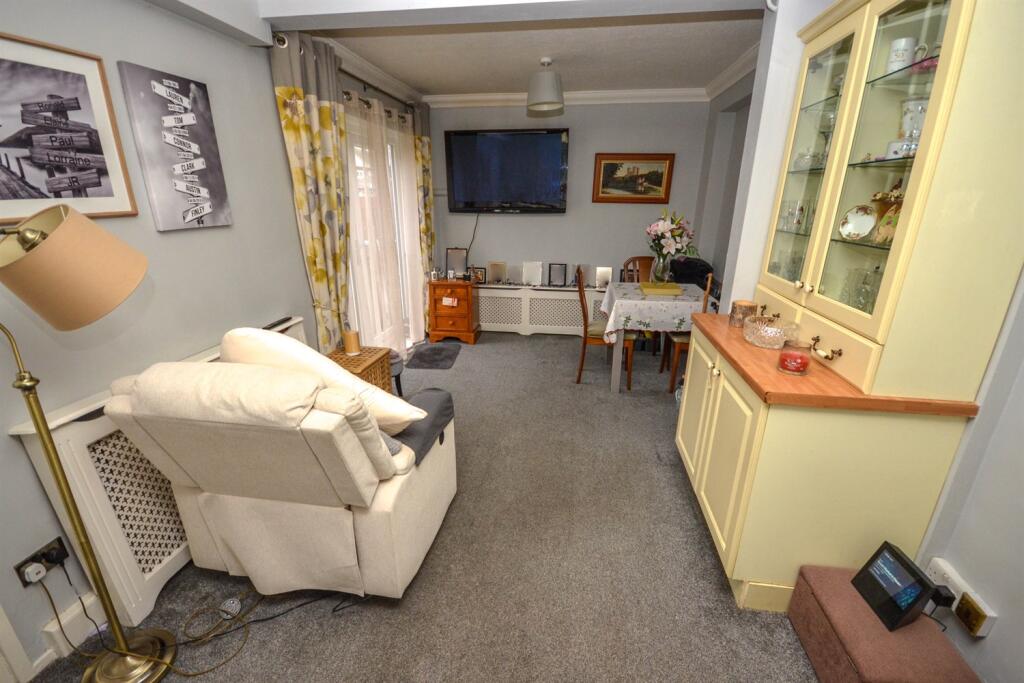
ValuationOvervalued
| Sold Prices | £80K - £290K |
| Sold Prices/m² | £1K/m² - £3.4K/m² |
| |
Square Metres | ~93 m² |
| Price/m² | £2K/m² |
Value Estimate | £163,761£163,761 |
Cashflows
Cash In | |
Purchase Finance | MortgageMortgage |
Deposit (25%) | £46,250£46,250 |
Stamp Duty & Legal Fees | £6,750£6,750 |
Total Cash In | £53,000£53,000 |
| |
Cash Out | |
Rent Range | £725 - £975£725 - £975 |
Rent Estimate | £786 |
Running Costs/mo | £755£755 |
Cashflow/mo | £31£31 |
Cashflow/yr | £368£368 |
ROI | 1%1% |
Gross Yield | 5%5% |
Local Sold Prices
49 sold prices from £80K to £290K, average is £161.5K. £1K/m² to £3.4K/m², average is £1.8K/m².
| Price | Date | Distance | Address | Price/m² | m² | Beds | Type | |
| £127K | 03/23 | 0.01 mi | 2, Ede Avenue, South Shields, Tyne And Wear NE34 7EA | - | - | 3 | Semi-Detached House | |
| £180K | 07/23 | 0.06 mi | 70, Ede Avenue, South Shields, Tyne And Wear NE34 7ED | - | - | 3 | Terraced House | |
| £155K | 07/24 | 0.06 mi | 23, Ede Avenue, South Shields, Tyne And Wear NE34 7EB | - | - | 3 | Semi-Detached House | |
| £130K | 10/21 | 0.06 mi | 145, Tanfield Gardens, South Shields, Tyne And Wear NE34 7DX | £1,831 | 71 | 3 | Terraced House | |
| £127K | 04/21 | 0.09 mi | 70, Tanfield Gardens, South Shields, Tyne And Wear NE34 7DY | £1,868 | 68 | 3 | Terraced House | |
| £115K | 11/20 | 0.1 mi | 65, Thornholme Avenue, South Shields, Tyne And Wear NE34 7DS | £1,106 | 104 | 3 | Semi-Detached House | |
| £197.5K | 12/23 | 0.11 mi | 24, Hurworth Avenue, South Shields, Tyne And Wear NE34 7SG | £2,244 | 88 | 3 | Semi-Detached House | |
| £160K | 12/20 | 0.11 mi | 27, Hurworth Avenue, South Shields, Tyne And Wear NE34 7SG | £1,758 | 91 | 3 | Semi-Detached House | |
| £190K | 05/23 | 0.11 mi | 4, Hurworth Avenue, South Shields, Tyne And Wear NE34 7SG | £2,135 | 89 | 3 | Semi-Detached House | |
| £180K | 07/23 | 0.14 mi | 10, Thornholme Avenue, South Shields, Tyne And Wear NE34 7DT | - | - | 3 | Terraced House | |
| £152K | 12/20 | 0.14 mi | 59, Hylton Avenue, South Shields, Tyne And Wear NE34 7SF | £1,652 | 92 | 3 | Semi-Detached House | |
| £170K | 03/23 | 0.15 mi | 126, Centenary Avenue, South Shields, Tyne And Wear NE34 6SG | £1,662 | 102 | 3 | Semi-Detached House | |
| £157K | 11/20 | 0.16 mi | 30, Lumley Avenue, South Shields, Tyne And Wear NE34 7DW | £1,707 | 92 | 3 | Semi-Detached House | |
| £100K | 04/21 | 0.19 mi | 93, Steward Crescent, South Shields, Tyne And Wear NE34 7EJ | £1,256 | 80 | 3 | Semi-Detached House | |
| £196K | 12/22 | 0.2 mi | 48, Barbour Avenue, South Shields, Tyne And Wear NE34 6SD | - | - | 3 | Terraced House | |
| £125K | 11/20 | 0.2 mi | 52, Barbour Avenue, South Shields, Tyne And Wear NE34 6SD | £1,420 | 88 | 3 | Semi-Detached House | |
| £186K | 09/23 | 0.2 mi | 39, Barbour Avenue, South Shields, Tyne And Wear NE34 6SD | - | - | 3 | Semi-Detached House | |
| £140K | 12/20 | 0.22 mi | 22, Falstone Avenue, South Shields, Tyne And Wear NE34 6SB | - | - | 3 | Semi-Detached House | |
| £165K | 09/23 | 0.22 mi | 8, Bywell Avenue, South Shields, Tyne And Wear NE34 6RP | - | - | 3 | Semi-Detached House | |
| £192K | 06/24 | 0.24 mi | 107, Lumley Avenue, South Shields, Tyne And Wear NE34 7DL | - | - | 3 | Semi-Detached House | |
| £161.5K | 08/23 | 0.26 mi | 45, Walworth Avenue, South Shields, Tyne And Wear NE34 7EW | - | - | 3 | Terraced House | |
| £139.9K | 01/21 | 0.26 mi | 4, Deneside, South Shields, Tyne And Wear NE34 7RW | £1,555 | 90 | 3 | Semi-Detached House | |
| £165K | 05/24 | 0.26 mi | 4, Deneside, South Shields, Tyne And Wear NE34 7RW | - | - | 3 | Semi-Detached House | |
| £85K | 03/21 | 0.28 mi | 28, School Approach, South Shields, Tyne And Wear NE34 6DP | - | - | 3 | Semi-Detached House | |
| £193K | 06/24 | 0.3 mi | 42, Felton Avenue, South Shields, Tyne And Wear NE34 6RY | £2,298 | 84 | 3 | Semi-Detached House | |
| £143.5K | 01/21 | 0.3 mi | 34, Felton Avenue, South Shields, Tyne And Wear NE34 6RY | £1,527 | 94 | 3 | Semi-Detached House | |
| £152K | 05/23 | 0.3 mi | 16, Chirton Grove, South Shields, Tyne And Wear NE34 7BP | £1,854 | 82 | 3 | Semi-Detached House | |
| £82K | 11/23 | 0.31 mi | 8, Shelley Avenue, South Shields, Tyne And Wear NE34 7QE | £1,262 | 65 | 3 | Terraced House | |
| £122K | 12/22 | 0.32 mi | 22, Dunlop Crescent, South Shields, Tyne And Wear NE34 6QG | - | - | 3 | Semi-Detached House | |
| £160K | 03/21 | 0.33 mi | 46, Summerhill Road, South Shields, Tyne And Wear NE34 6RZ | £1,739 | 92 | 3 | Semi-Detached House | |
| £165K | 02/23 | 0.33 mi | 11, Fulwell Avenue, South Shields, Tyne And Wear NE34 7DH | £1,941 | 85 | 3 | Terraced House | |
| £290K | 11/22 | 0.33 mi | 42, Beacon Glade, South Shields, Tyne And Wear NE34 7PS | - | - | 3 | Detached House | |
| £230K | 12/22 | 0.33 mi | 20, Ridley Grove, South Shields, Tyne And Wear NE34 6RN | - | - | 3 | Semi-Detached House | |
| £272K | 10/23 | 0.34 mi | 120, Lumley Avenue, South Shields, Tyne And Wear NE34 7BN | £3,200 | 85 | 3 | Semi-Detached House | |
| £245K | 03/23 | 0.34 mi | 96, Beaconside, South Shields, Tyne And Wear NE34 7PX | - | - | 3 | Semi-Detached House | |
| £80K | 03/21 | 0.34 mi | 82, Lisle Road, South Shields, Tyne And Wear NE34 6DJ | £1,039 | 77 | 3 | Semi-Detached House | |
| £230K | 05/22 | 0.35 mi | 21, Beaconside, South Shields, Tyne And Wear NE34 7PY | £2,421 | 95 | 3 | Detached House | |
| £171K | 06/21 | 0.35 mi | 47, Dorset Avenue, South Shields, Tyne And Wear NE34 7JA | - | - | 3 | Semi-Detached House | |
| £162K | 11/20 | 0.35 mi | 51, Dorset Avenue, South Shields, Tyne And Wear NE34 7JA | £1,761 | 92 | 3 | Semi-Detached House | |
| £129.9K | 04/23 | 0.35 mi | 44, Centenary Avenue, South Shields, Tyne And Wear NE34 6PJ | £1,830 | 71 | 3 | Semi-Detached House | |
| £120K | 11/20 | 0.35 mi | 10, Larch Avenue, South Shields, Tyne And Wear NE34 7NT | £1,364 | 88 | 3 | Semi-Detached House | |
| £235K | 12/22 | 0.35 mi | 116, Marsden Road, South Shields, Tyne And Wear NE34 6RL | £2,327 | 101 | 3 | Semi-Detached House | |
| £127K | 04/23 | 0.37 mi | 78, Horsley Vale, South Shields, Tyne And Wear NE34 6JX | - | - | 3 | Semi-Detached House | |
| £170K | 05/23 | 0.37 mi | 181, Horsley Vale, South Shields, Tyne And Wear NE34 6JX | - | - | 3 | Terraced House | |
| £120K | 06/21 | 0.37 mi | 9, Watson Avenue, South Shields, Tyne And Wear NE34 7QX | £1,765 | 68 | 3 | Terraced House | |
| £100K | 07/21 | 0.37 mi | 17, Farne Avenue, South Shields, Tyne And Wear NE34 7HG | £1,250 | 80 | 3 | Terraced House | |
| £260K | 10/23 | 0.39 mi | 17, Suffolk Gardens, South Shields, Tyne And Wear NE34 7JF | £2,562 | 101 | 3 | Detached House | |
| £290K | 02/22 | 0.39 mi | 92, Beaconside, South Shields, Tyne And Wear NE34 7PX | £3,432 | 85 | 3 | Detached House | |
| £245K | 12/23 | 0.39 mi | 8, Beacon Glade, South Shields, Tyne And Wear NE34 7PS | £2,849 | 86 | 3 | Semi-Detached House |
Local Rents
18 rents from £725/mo to £975/mo, average is £850/mo.
| Rent | Date | Distance | Address | Beds | Type | |
| £795 | 07/24 | 0.21 mi | Greenside, Marsden, South Shields, Tyne and Wear, NE34 7RN | 3 | Semi-Detached House | |
| £800 | 05/24 | 0.22 mi | - | 3 | Semi-Detached House | |
| £775 | 05/24 | 0.22 mi | - | 3 | Semi-Detached House | |
| £950 | 05/24 | 0.22 mi | East Avenue, South Shields, NE34 | 3 | Detached House | |
| £975 | 05/24 | 0.22 mi | East Avenue, South Shields, NE34 | 3 | Detached House | |
| £850 | 05/24 | 0.22 mi | - | 3 | Semi-Detached House | |
| £950 | 05/24 | 0.26 mi | Centenary Avenue, South Shields | 3 | Detached House | |
| £785 | 12/24 | 0.33 mi | - | 3 | Semi-Detached House | |
| £725 | 12/24 | 0.38 mi | - | 3 | Semi-Detached House | |
| £895 | 05/24 | 0.39 mi | Fulwell Avenue, South Shields | 3 | Detached House | |
| £895 | 05/24 | 0.4 mi | Lumley Avenue, South Shields | 3 | Detached House | |
| £900 | 12/24 | 0.4 mi | - | 3 | Terraced House | |
| £850 | 04/24 | 0.41 mi | - | 3 | Semi-Detached House | |
| £850 | 07/24 | 0.47 mi | Horsley Vale, South Shields | 3 | Semi-Detached House | |
| £850 | 10/23 | 0.5 mi | - | 3 | Semi-Detached House | |
| £755 | 03/25 | 0.51 mi | - | 3 | Semi-Detached House | |
| £900 | 05/24 | 0.52 mi | North Close, South Shields, Tyne And Wear, NE34 | 3 | Detached House | |
| £790 | 05/24 | 0.55 mi | - | 3 | Semi-Detached House |
Local Area Statistics
Population in NE34 | 52,10152,101 |
Population in South Shields | 79,43279,432 |
Town centre distance | 1.09 miles away1.09 miles away |
Nearest school | 0.20 miles away0.20 miles away |
Nearest train station | 1.63 miles away1.63 miles away |
| |
Rental demand | Landlord's marketLandlord's market |
Rental growth (12m) | +35%+35% |
Sales demand | Seller's marketSeller's market |
Capital growth (5yrs) | +27%+27% |
Property History
Listed for £185,000
January 30, 2025
Description
- Popular Location Within A Residential Estate +
- Close To Schools, The Coast, Nearby Shops At The Nook +
- Spacious Family Size Living Throughout, Ready For Personalisation +
- Gardens To Front & Rear For Outdoor Space +
- Versatile Living Spaces To Suit Ones Preferences +
- Reference : 457721 +
Situated in the highly desirable Marsden area, this extended semi detached home on Auckland Avenue is perfect for families seeking versatile living space. Ideally located near the award winning Coastline and the scenic Leas, this property offers both convenience and charm.
The welcoming porch leads into a bright hallway, with a cosy lounge to the front and a dining room to the rear, featuring French doors that open onto the generously sized rear garden. The modern fitted kitchen and a handy ground-floor WC complete the ground floor layout.
Upstairs, the property boasts three well proportioned bedrooms, complemented by a Family shower room. Externally, the rear garden offers ample space for outdoor enjoyment, while the low maintenance front garden and convenient side access add further appeal.
This inviting family home combines a superb location with practical and flexible living spaces. Early viewing is highly recommended.
ENTRANCE
Via composite door into Porch.
PORCH
Fully double glazed and door into Hallway.
HALLWAY
Stairs to first floor Landing and radiator.
LOUNGE 4.06m (13'4) x 3.94m (12'11)
Double glazed window, radiator, electric fire with surround and coving to ceiling.
DINING ROOM 5.66m (18'7) x 3.2m (10'6)
Radiator, double glazed window, storage cupboard and double glazed French doors opening to rear Garden. There is a bench unit which has plumbing for washer, space for tumble dryer and dishwasher underneath. Door into-
KITCHEN 2.95m (9'8) x 2.03m (6'8)
Fitted with a modern range of wall and base units with contrasting worktops, space for cooker, space for fridge freezer, white brick effect tiling to splash areas, laminate flooring, double glazed window and sink unit with mixer tap.
GROUND FLOOR W.C.
Low flush W.C., wash basin in white high gloss vanity unit, tiling to floor, tiling to walls and double glazed window.
FIRST FLOOR LANDING
BEDROOM ONE 3.66m (12'0) x 3.35m (11')
Double glazed window, radiator and fitted mirrored sliding wardrobes.
BEDROOM TWO 3.58m (11'9) x 3.05m (10')
Double glazed window, radiator and laminate flooring.
BEDROOM THREE 2.84m (9'4) x 2.44m (8')
Double glazed window, radiator and fitted mirrored sliding wardrobes.
SHOWER ROOM
Double shower cubicle, wash basin in vanity unit, low flush W.C., lino to floor, part tiling to walls, heated towel rail and double glazed window.
EXTERNALLY
Low maintenance front garden with borders, slate chipstone area and gate to the side. Timber shed to sid for storage, with access to the rear. Lawned garden to rear with borders and artificial grass.
Tenure
We will provide as much information about tenure as we are able to and in the case of leasehold properties, we can in most cases provide a copy of the lease. They can be complex and buyers are advised to take legal advice upon the full terms of a lease. Where a lease is not readily available we will apply for a copy and this can take time.
Broadband & Mobile Coverage
The Ofcom website states the average broadband download speed of 2 Mbps and a maximum download speed of 1000 Mbps at this postcode: NE34 7DZ and mobile coverage is provided by EE, Three, O2 and Vodafone. The checker results are predictions and should not be regarded as guaranteed.
Council Tax
The GOV.UK website states the property is Council Tax Band: A
The Agent Of The North
Andrew Craig is The Agent of the North and as Chartered Surveyors we can help you with all your Residential and Commercial property needs. Sales, Conveyancing, Lettings, Property Management, Surveys and Valuations. Call now on
Money Laundering Regulations
Please note that any offers will require you to be financially verified, meaning you'll need to provide us sight of a mortgage in principle, proof of deposit funds, and proof of cash. You'll also need to provide us with full chain details including agents and solicitors down the chain. To comply with Money Laundering Regulations all buyers will be required to provide us with proof of identification before we can issue acceptance letters and solicitors are instructed.
Material Information
The information provided about this property does not constitute or form part of an offer or contract, nor may it be regarded as representations. All interested parties must verify accuracy and your solicitor must verify tenure and lease information, fixtures and fittings and, where the property has been recently constructed, extended or converted, that planning/building regulation consents are in place. All dimensions are approximate and quoted for guidance only, as are floor plans which are not to scale and their accuracy cannot be confirmed. Reference to appliances and/or services does not imply that they are necessarily in working order or fit for purpose. We offer our clients an optional conveyancing service, through panel conveyancing firms, via Move With Us and we receive on average a referral fee of one hundred and ninety four pounds, only on completion of the sale. If you do use this service, the referral fee is included within the amount that you will be quoted by our suppliers. All quotes will also provide details of referral fees payable.
EPC Rating: D
Similar Properties
Like this property? Maybe you'll like these ones close by too.
3 Bed House, Single Let, South Shields, NE34 7ED
£159,995
3 months ago • 93 m²
3 Bed House, Single Let, South Shields, NE34 7EF
£110,000
1 views • 2 months ago • 93 m²
2 Bed Bungalow, Single Let, South Shields, NE34 7HJ
£170,000
4 months ago • 68 m²
3 Bed House, Single Let, South Shields, NE34 7EE
£145,000
3 months ago • 93 m²

