4 Bed HMO, Ipswich, IP4 4ES, £400,000
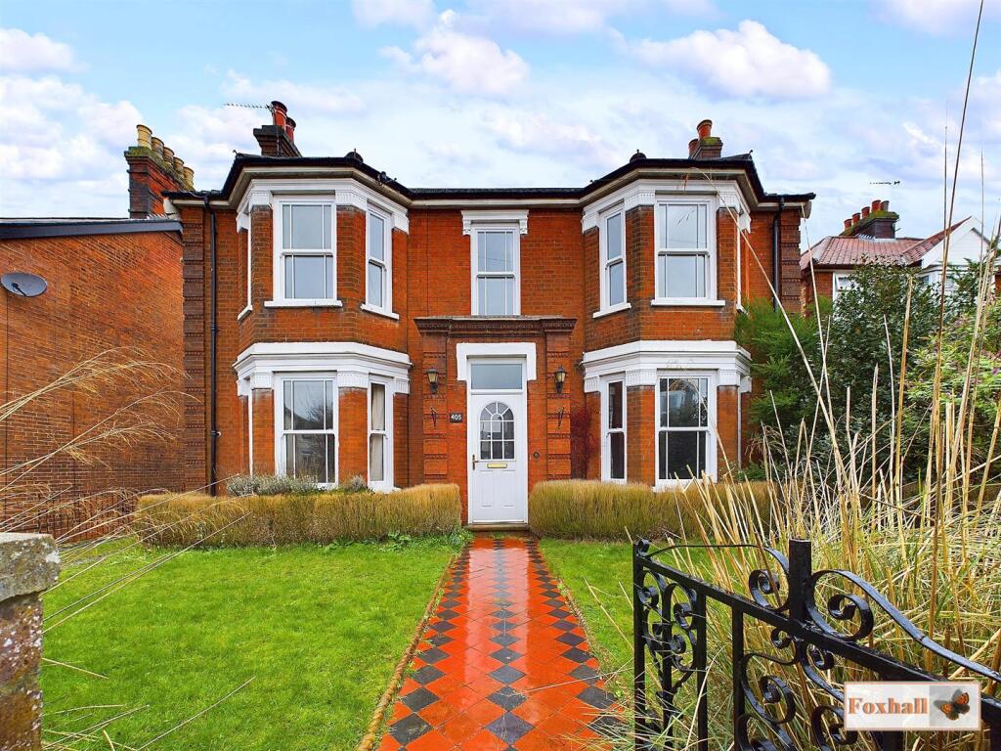
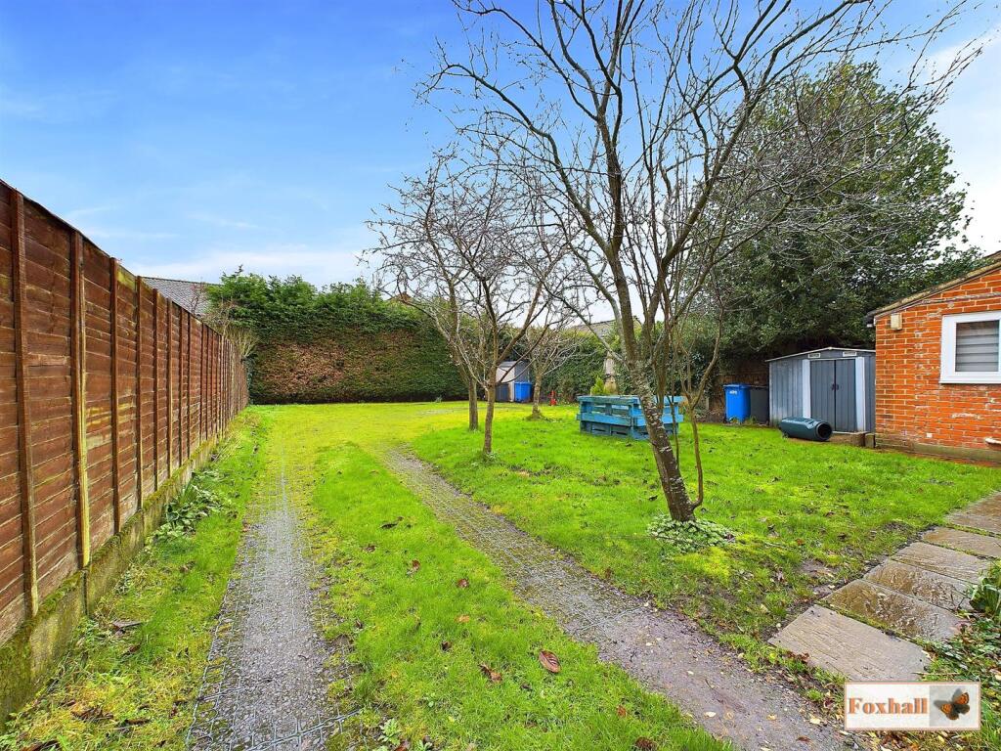
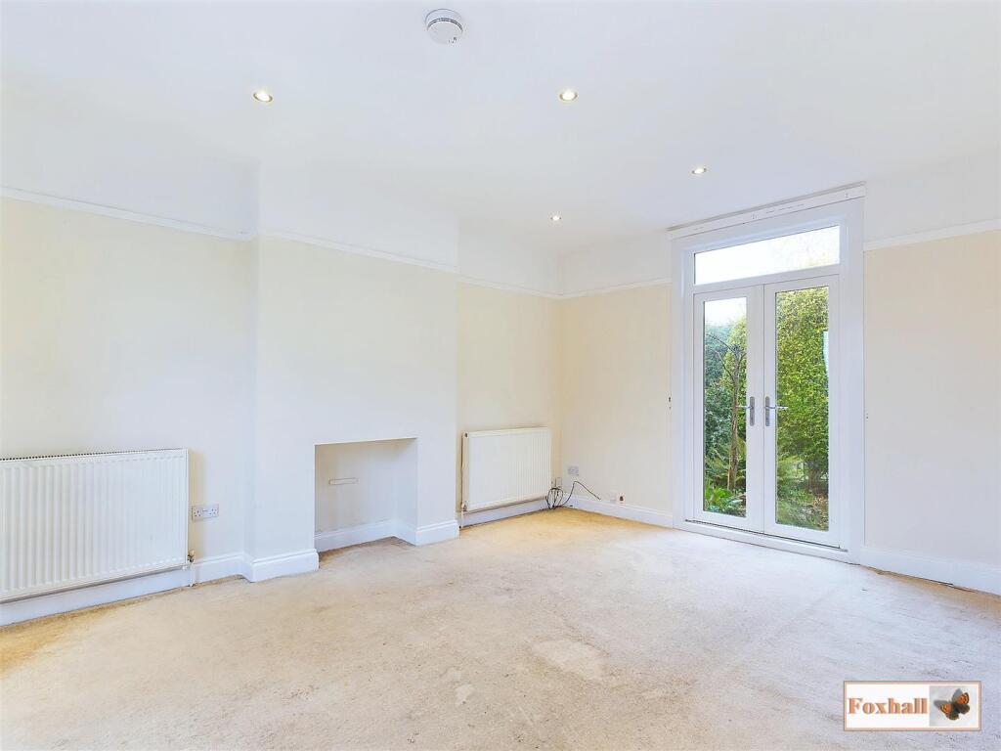
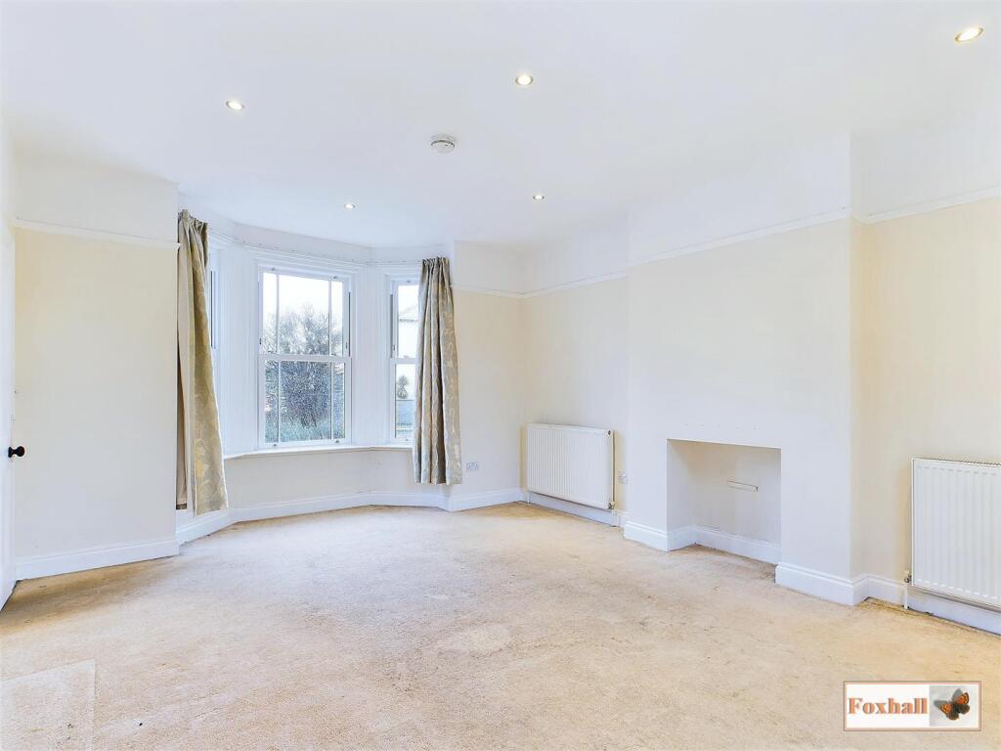
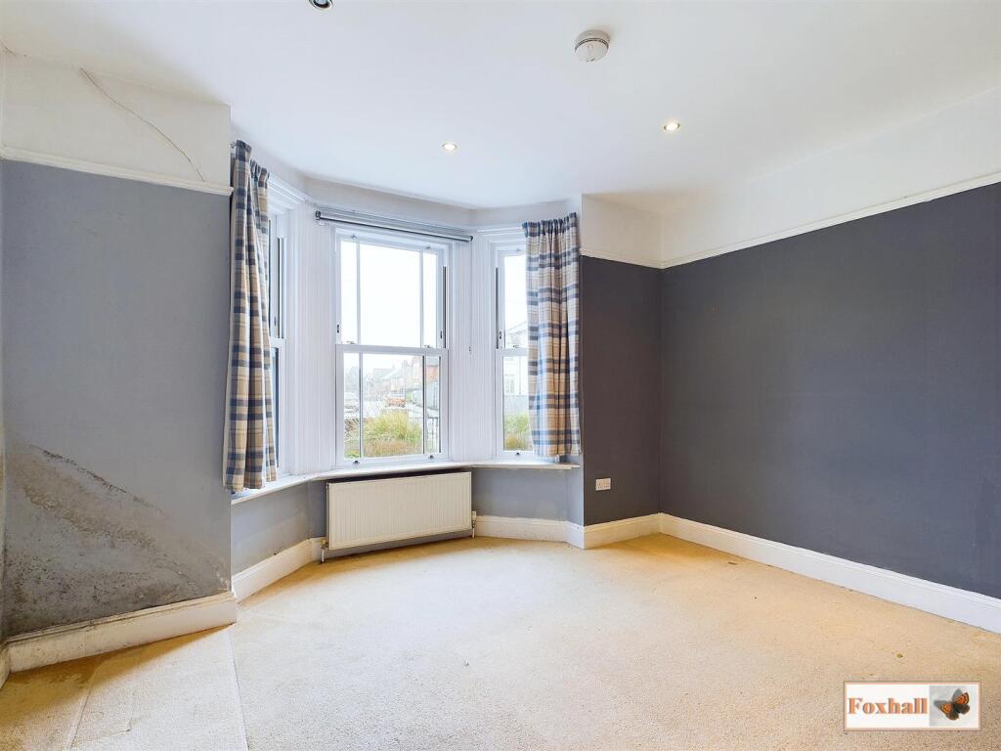
ValuationOvervalued
| Sold Prices | £166.5K - £730K |
| Sold Prices/m² | £2K/m² - £5.6K/m² |
| |
Square Metres | ~129.26 m² |
| Price/m² | £3.1K/m² |
Value Estimate | £334,419£334,419 |
Cashflows
Cash In | |
Purchase Finance | MortgageMortgage |
Deposit (25%) | £100,000£100,000 |
Stamp Duty & Legal Fees | £20,700£20,700 |
Total Cash In | £120,700£120,700 |
| |
Cash Out | |
Room Rate | £576£576 |
Gross Rent | £2,304£2,304 |
Running Costs/mo | £2,242£2,242 |
Cashflow/mo | £62£62 |
Cashflow/yr | £745£745 |
ROI | 1%1% |
Gross Yield | 7%7% |
Local Sold Prices
50 sold prices from £166.5K to £730K, average is £357.5K. £2K/m² to £5.6K/m², average is £2.6K/m².
| Price | Date | Distance | Address | Price/m² | m² | Beds | Type | |
| £210K | 03/21 | 0.1 mi | 67, Hutland Road, Ipswich, Suffolk IP4 4HQ | £3,281 | 64 | 4 | Semi-Detached House | |
| £284.5K | 08/21 | 0.16 mi | 471, Woodbridge Road, Ipswich, Suffolk IP4 4EP | £3,347 | 85 | 4 | Semi-Detached House | |
| £365K | 06/21 | 0.17 mi | 5, St Marys Road, Ipswich, Suffolk IP4 4SW | £2,517 | 145 | 4 | Terraced House | |
| £445K | 07/23 | 0.17 mi | 2, St Marys Road, Ipswich, Suffolk IP4 4SW | - | - | 4 | Terraced House | |
| £390K | 02/21 | 0.18 mi | 32, St Marys Road, Ipswich, Suffolk IP4 4SW | - | - | 4 | Terraced House | |
| £565K | 04/21 | 0.2 mi | 53, Cauldwell Avenue, Ipswich, Suffolk IP4 4DZ | £3,104 | 182 | 4 | Detached House | |
| £317.5K | 11/20 | 0.2 mi | 48, St Anthonys Crescent, Ipswich, Suffolk IP4 4SY | £2,540 | 125 | 4 | Terraced House | |
| £400K | 08/21 | 0.2 mi | 2, St Anthonys Crescent, Ipswich, Suffolk IP4 4SY | - | - | 4 | Terraced House | |
| £330K | 11/20 | 0.2 mi | 10, St Anthonys Crescent, Ipswich, Suffolk IP4 4SY | £2,260 | 146 | 4 | Terraced House | |
| £268K | 06/21 | 0.23 mi | 214, Spring Road, Ipswich, Suffolk IP4 5NW | £2,094 | 128 | 4 | Terraced House | |
| £287K | 08/21 | 0.27 mi | 103, Belvedere Road, Ipswich, Suffolk IP4 4AD | £2,609 | 110 | 4 | Semi-Detached House | |
| £269.5K | 11/22 | 0.28 mi | 2, Braeburn Close, Ipswich, Suffolk IP4 2GB | £3,948 | 68 | 4 | Terraced House | |
| £166.5K | 04/21 | 0.28 mi | 188, Spring Road, Ipswich, Suffolk IP4 5NR | - | - | 4 | Terraced House | |
| £355K | 01/23 | 0.29 mi | 29, Whitby Road, Ipswich, Suffolk IP4 4AF | £3,515 | 101 | 4 | Semi-Detached House | |
| £325K | 07/21 | 0.3 mi | 52, Beverley Road, Ipswich, Suffolk IP4 4BU | £3,037 | 107 | 4 | Semi-Detached House | |
| £270K | 07/21 | 0.31 mi | 15, Springhurst Close, Ipswich, Suffolk IP4 5NU | £2,583 | 105 | 4 | Terraced House | |
| £270K | 06/21 | 0.31 mi | 24, Springhurst Close, Ipswich, Suffolk IP4 5NU | £2,903 | 93 | 4 | Semi-Detached House | |
| £295K | 01/23 | 0.32 mi | 246, Woodbridge Road, Ipswich, Suffolk IP4 2QT | £2,039 | 145 | 4 | Terraced House | |
| £405K | 11/22 | 0.37 mi | 211, Woodbridge Road, Ipswich, Suffolk IP4 2QJ | £2,440 | 166 | 4 | Semi-Detached House | |
| £328K | 12/20 | 0.38 mi | 14, Somerset Road, Ipswich, Suffolk IP4 4BZ | £2,412 | 136 | 4 | Semi-Detached House | |
| £390K | 11/20 | 0.38 mi | 6, Somerset Road, Ipswich, Suffolk IP4 4BZ | £2,868 | 136 | 4 | Semi-Detached House | |
| £405K | 02/23 | 0.42 mi | 154, St Johns Road, Ipswich, Suffolk IP4 5DD | £3,115 | 130 | 4 | Semi-Detached House | |
| £355K | 03/21 | 0.42 mi | 156, St Johns Road, Ipswich, Suffolk IP4 5DD | £2,591 | 137 | 4 | Semi-Detached House | |
| £360K | 12/21 | 0.45 mi | 197, Sidegate Lane, Ipswich, Suffolk IP4 4JN | £2,161 | 167 | 4 | Semi-Detached House | |
| £300K | 06/21 | 0.48 mi | 5, Clare Road, Ipswich, Suffolk IP4 4DJ | £2,945 | 102 | 4 | Detached House | |
| £280K | 06/23 | 0.49 mi | 149, Cemetery Road, Ipswich, Suffolk IP4 2HL | £2,569 | 109 | 4 | Terraced House | |
| £212K | 03/21 | 0.49 mi | 171, Cemetery Road, Ipswich, Suffolk IP4 2HL | - | - | 4 | Terraced House | |
| £355K | 12/20 | 0.52 mi | 9, Jupiter Road, Ipswich, Suffolk IP4 4NT | £2,152 | 165 | 4 | Semi-Detached House | |
| £730K | 06/21 | 0.54 mi | 117, Rushmere Road, Ipswich, Suffolk IP4 4LH | £4,492 | 163 | 4 | Detached House | |
| £390K | 06/21 | 0.55 mi | 133a, Woodbridge Road, Ipswich, Suffolk IP4 2PF | £2,131 | 183 | 4 | Semi-Detached House | |
| £330K | 06/21 | 0.55 mi | 149, Woodbridge Road, Ipswich, Suffolk IP4 2PF | £2,200 | 150 | 4 | Terraced House | |
| £690K | 02/21 | 0.55 mi | 7, The Albany, Ipswich, Suffolk IP4 2TP | £5,565 | 124 | 4 | Detached House | |
| £314.5K | 02/21 | 0.56 mi | 97, Colchester Road, Ipswich, Suffolk IP4 4ST | - | - | 4 | Semi-Detached House | |
| £430K | 04/21 | 0.57 mi | Aaron House, Finchley Road, Ipswich, Suffolk IP4 2HU | £2,389 | 180 | 4 | Detached House | |
| £410K | 03/21 | 0.57 mi | 144, Woodbridge Road, Ipswich, Suffolk IP4 2NS | £3,203 | 128 | 4 | Semi-Detached House | |
| £472.5K | 03/21 | 0.57 mi | 142, Woodbridge Road, Ipswich, Suffolk IP4 2NS | £2,448 | 193 | 4 | Terraced House | |
| £280K | 01/23 | 0.57 mi | 125, Shetland Close, Ipswich, Suffolk IP4 3DZ | £2,947 | 95 | 4 | Terraced House | |
| £415K | 03/21 | 0.58 mi | 11, Grosvenor Close, Ipswich, Suffolk IP4 2TU | £2,943 | 141 | 4 | Terraced House | |
| £365K | 11/20 | 0.63 mi | 276, Colchester Road, Ipswich, Suffolk IP4 4QX | £2,500 | 146 | 4 | Semi-Detached House | |
| £675K | 08/23 | 0.63 mi | 2, Berkeley Close, Ipswich, Suffolk IP4 2TS | £3,771 | 179 | 4 | Detached House | |
| £575K | 05/21 | 0.63 mi | 42, Borrowdale Avenue, Ipswich, Suffolk IP4 2TG | £3,993 | 144 | 4 | Detached House | |
| £270K | 11/20 | 0.63 mi | 16, Gladstone Road, Ipswich, Suffolk IP3 8AT | £2,195 | 123 | 4 | Semi-Detached House | |
| £620K | 06/23 | 0.64 mi | 36, Gainsborough Road, Ipswich, Suffolk IP4 2XE | £3,899 | 159 | 4 | Detached House | |
| £430K | 01/23 | 0.65 mi | 34, Crofton Road, Ipswich, Suffolk IP4 4QS | - | - | 4 | Detached House | |
| £325K | 12/20 | 0.65 mi | 22, Caithness Close, Ipswich, Suffolk IP4 3ET | £2,181 | 149 | 4 | Semi-Detached House | |
| £530K | 10/20 | 0.65 mi | 267, Colchester Road, Ipswich, Suffolk IP4 4SH | £3,759 | 141 | 4 | Detached House | |
| £590K | 07/21 | 0.67 mi | 148, Rushmere Road, Ipswich, Suffolk IP4 3LA | - | - | 4 | Detached House | |
| £326K | 02/21 | 0.67 mi | 32, Halliwell Road, Ipswich, Suffolk IP4 5LS | £2,547 | 128 | 4 | Semi-Detached House | |
| £385K | 02/21 | 0.68 mi | 54, Christchurch Street, Ipswich, Suffolk IP4 2DH | £2,115 | 182 | 4 | Semi-Detached House | |
| £385K | 02/21 | 0.68 mi | 54, Christchurch Street, Ipswich, Suffolk IP4 2DH | £2,115 | 182 | 4 | Semi-Detached House |
Local Area Statistics
Population in IP4 | 36,42936,429 |
Population in Ipswich | 219,393219,393 |
Town centre distance | 0.53 miles away0.53 miles away |
Nearest school | 0.10 miles away0.10 miles away |
Nearest train station | 0.78 miles away0.78 miles away |
| |
Rental demand | Landlord's marketLandlord's market |
Rental growth (12m) | +5%+5% |
Sales demand | Seller's marketSeller's market |
Capital growth (5yrs) | +13%+13% |
Property History
Listed for £400,000
January 30, 2025
Floor Plans
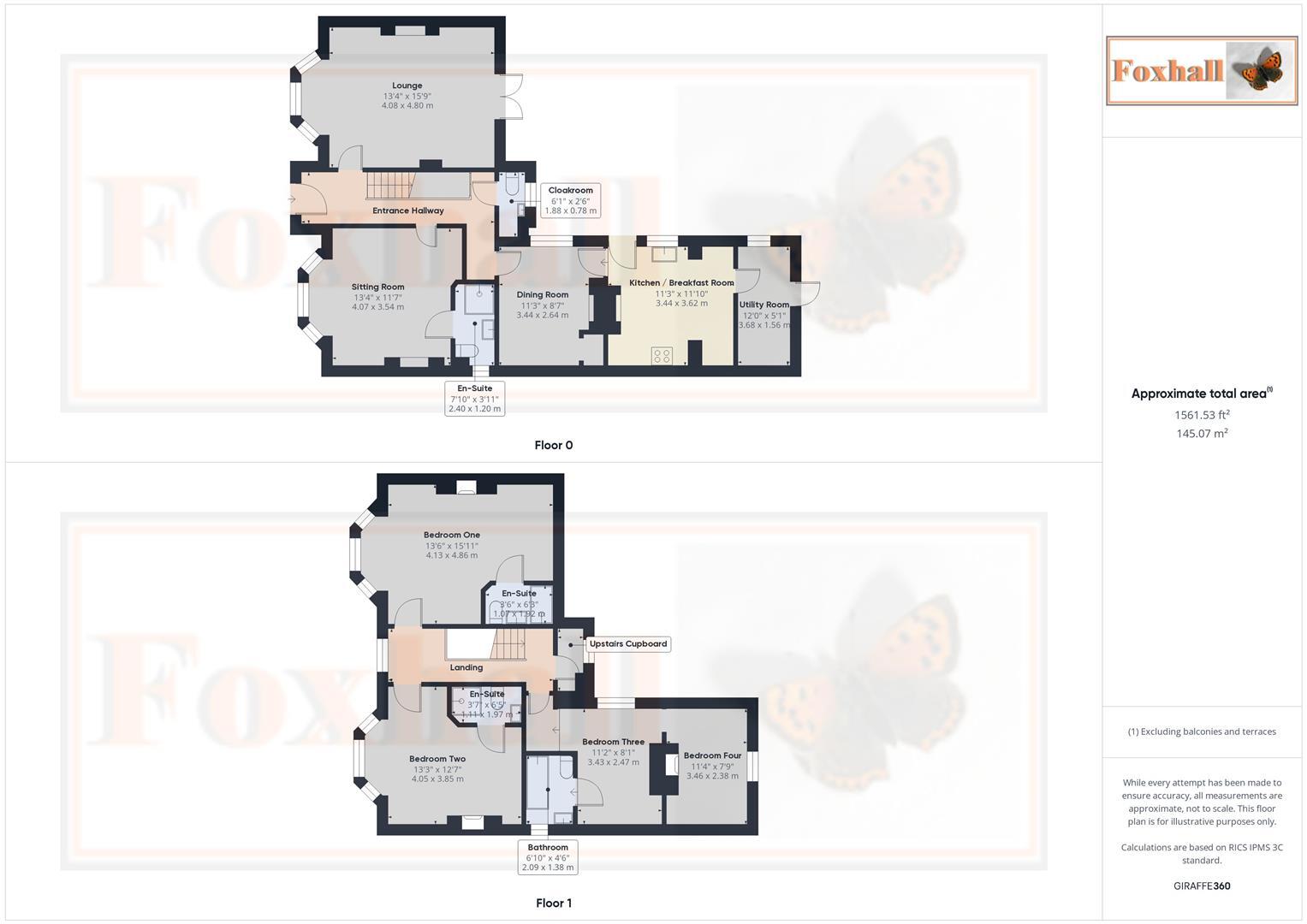
Description
- HIGHLY IMPRESSIVE DETACHED CHARACTER PROPERTY +
- NEARLY 1800 SQ.FT OF ACCOMMODATION +
- TWO VERY LARGE FRONT RECEPTION ROOMS PLUS SEPARATE DINING ROOM +
- FOUR DOULBE BEDROOMS (ACCESS TO BEDROOM FOUR CURRENTLY VIA BEDROOM THREE) +
- EN-SUITE SHOWER / BATHROOMS TO THREE MAIN BEDROOMS PLUS SITTING ROOM +
- DOWNSTAIRS CLOAKROOM +
- UTILITY ROOM +
- UPVC REPLACEMENT DOUBLE GLAZED WINDOWS IN SYMPATHETIC SASH WINDOW STYLE IN KEEPING WITH THE PERIOD OF THE PROPERTY +
- GAS CENTRAL HEATING VIA RADIATORS +
- FREEHOLD - COUNCIL TAX BAND D +
NO CHAIN INVOLVED - HIGHLY IMPRESSIVE DETACHED CHARACTER PROPERTY - NEARLY 1800 SQ.FT OF ACCOMMODATION -TWO VERY LARGE FRONT RECEPTION ROOMS PLUS SEPARATE DINING ROOM - FOUR DOUBLE BEDROOMS (ACCESS TO BEDROOM FOUR VIA BEDROOM THREE) - EN-SUITE SHOWER / BATHROOMS TO THREE MAIN BEDROOMS PLUS SITTING ROOM - DOWNSTAIRS CLOAKROOM - UTILITY ROOM - UPVC REPLACEMENT DOUBLE GLAZED WINDOWS IN SYMPATHETIC SASH WINDOW STYLE IN KEEPING WITH THE PERIOD OF THE PROPERTY - GAS CENTRAL HEATING VIA RADIATORS - POSSIBLY WAS PREVIOUSLY USED AS AN HMO - DRIVEWAY PLUS LARGE PARKING AREA AND GARDEN AT REAR - LARGE GARDEN UN-OVERLOOKED FROM THE REAR - HIGHLY SOUGHT AFTER LOCATION - SUPERB POSITION WITH VIEWS DOWN CAULDWELL AVENUE - REQUIRES A DEGREE OF UPDATING - FULL STRUCTURAL SURVEY CARRIED OUT BY CURRENT OWNERS IN 2017 AVAILABLE TO INTERESTED PARTIES UPON REQUEST
A highly impressive and extremely spacious quadruple bay detached late Victorian / Edwardian house offering nearly 1800 sq.ft. of accommodation in highly sought after East Ipswich location.
The property in a previous life may have been used as an HMO as there are en-suite facilities to three of the four bedrooms plus the sitting room but this could be a truly substantial and impressive character family home. If any enquiries regarding HMO buyers will be requested to make their own investigations as to the possibility of this being put back to HMO usage.
Six years ago the current seller installed complete uPVC double glazed windows by IronGlaze in Victorian sash window style in total keeping and sympathetic to the period of the property.
Furthermore the property benefits from gas central heating system throughout by a modern regularly serviced boiler.
Summary Continued - Situated on a very large plot the property has a driveway to the left that leads to the rear garden with ample rear parking in the garden which is completely un-overlooked from the rear.
Downstairs there are two large front reception rooms plus a separate dining room, a spacious kitchen and utility room behind. There is currently an en-suite from the second reception room and an additional downstairs cloakroom accessed off the reception hallway.
Upstairs are four double size bedrooms, three of which have their own en-suite, two of which are huge with the bay windows to the front and access to bedroom four is via bedroom three.
The property is situated in an imposing position with uninterrupted views down Cauldwell Avenue and this plot may have originally been chosen for this very reason by a rich merchant family when built.
The property would benefit from updating inside. There is a damp situation in the sitting room and the west wall of the utility room which the current seller is having investigated by a specialist damp company.
Other work that the current seller has carried out includes the en-suite shower room from the main bedroom and there are ceiling spotlights throughout.
This part of Woodbridge Road provides easy access into Ipswich Town centre and there are bus routes in both directions almost opposite the property.
The property offers superb potential for an upgrading project and could be the most amazing family home. The current seller had a structural survey carried out in 2017 and a copy of this can be provided to interested parties upon request.
Front Garden - Enclosed by brick wall with Victorian tiled pathway with rope edging leading to the front door. Areas of lawn either side with flower / shrub borders.
Driveway - A driveway at the left hand side provides ample off street parking continuing down the side of the property.
Entrance Hallway - Composite double glazed replacement front entrance door through to reception hallway with feature balustrading and stairs rising to the first floor, two doors to under stairs storage cupboard,
Cloakroom - 1.88 x 0.78 (6'2" x 2'6") - W.C., wash basin, window to rear.
Lounge - 4.08 x 4.80 (13'4" x 15'8") - Lovely front to back double aspect reception room with southerly facing bay window to front making this a lovely sunny room full of natural light for a good part of the day, dado railing, two double radiators, fireplace recess, French doors opening out into rear garden.
Sitting Room - 4.07 x 3.54 (13'4" x 11'7") - South facing bay window to front making this a lovely sunny room full of natural light for a good part of the day, double radiator, fireplace recess.
En-Suite Shower Room - 2.40 x 1.20 (7'10" x 3'11") - Double walk in shower enclosure, fully tiled in the enclosure, vanity unit wash hand basin, W.C. and window to side.
Dining Room - 3.44 x 2.64 (11'3" x 8'7") - Double radiator, window to side, Baxi mega flow modern wall mounted boiler and system in airing cupboard and fireplace recess.
Kitchen / Breakfast Room - 3.44 x 3.62 (11'3" x 11'10") - A good selection of units comprising base drawers, cupboards and eye level units with integrated oven, gas hob and extractor hood above, single bowl sink unit, tiled flooring, integrated fridge, integrated dishwasher and radiator with a window and uPVC door to side, tiling.
Utility Room - 3.68 x 1.56 (12'0" x 5'1") - Radiator, plumbing for a washing machine, window to side, tiled flooring plus wooden door leading to outside.
First Floor Landing - Radiator, southerly facing window to front.
Upstairs Cupboard - Window to rear.
Bedroom One - 4.13 x 4.86 (13'6" x 15'11") - A southerly facing front to back room with lovely bay window to front offering views down Cauldwell Avenue making this a very nice bright room for a good part of the day, fireplace surround with recess, radiator, window to the rear, door to en-suite.
En-Suite Shower Room - 1.07 x 1.92 (3'6" x 6'3") - Vanity unit wash basin with cupboards beneath, W.C., walk in double shower, extractor fan.
Bedroom Two - 4.05 x 3.85 (13'3" x 12'7") - Southerly facing bay window to front, two radiators, feature Victorian style fireplace in wood surround.
En-Suite Shower Room - 1.11 x 1.97 (3'7" x 6'5") - Walk in double size shower, fully tiled plus W.C. and wash basin.
Bedroom Three - 3.43 x 2.47 (11'3" x 8'1") - Radiator, window to side.
En-Suite / Family Bathroom - 2.09 x 1.38 (6'10" x 4'6") - Bath with shower over, vanity unit wash basin and W.C., window to side, access to loft space.
Bedroom Four (Accessed Through Bedroom Three) - 3.46 x 2.38 (11'4" x 7'9") - Original fireplace, radiator, window to rear.
Rear Garden - A large garden enclosed by panel fencing and completely screened at the rear by high conifers, there is an area of lawn, established trees and a large car parking area to the rear. There is also a patio area and additional flower / shrub borders.
Agents Note - Tenure - Freehold
Council Tax Band - D
The current seller had a structural survey carried out in 2017 and a copy of this can be provided upon request.