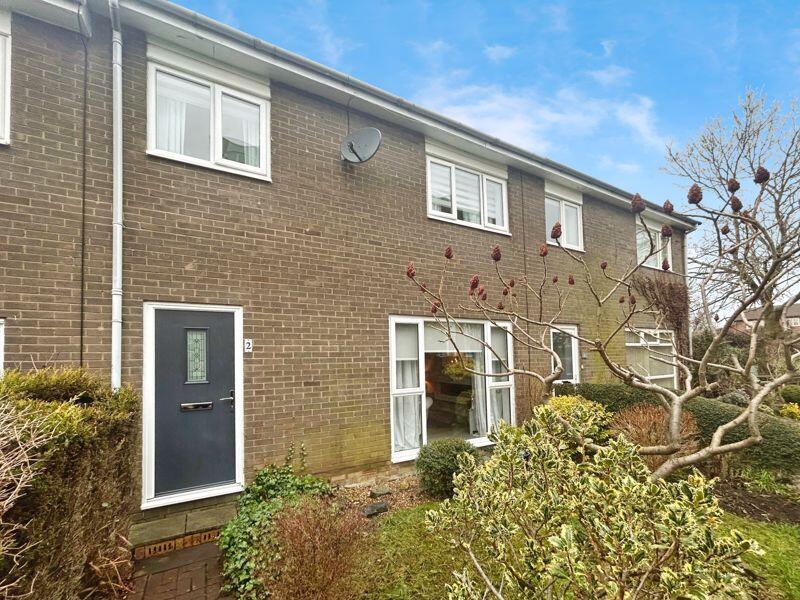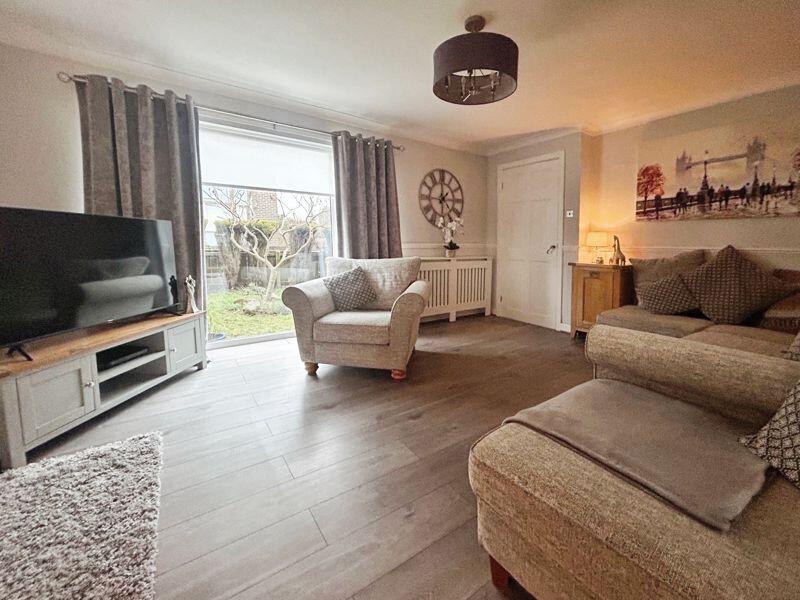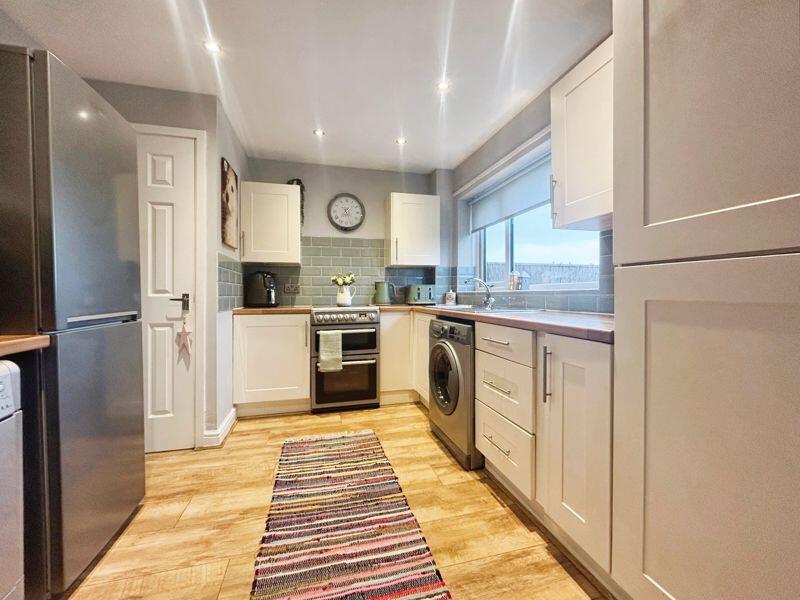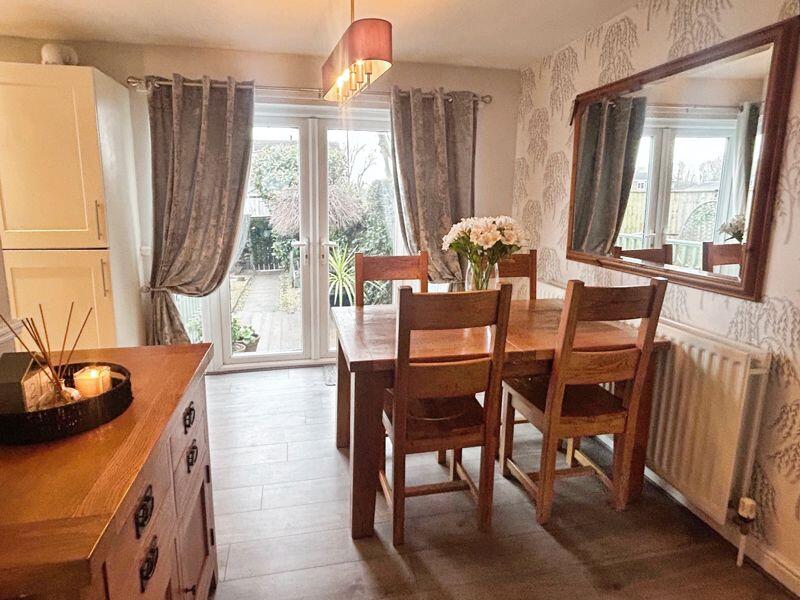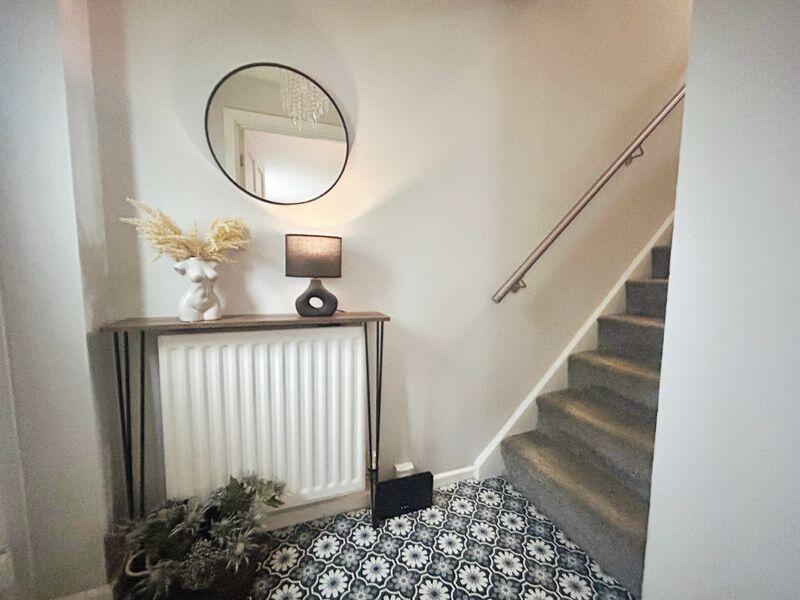I am delighted to present this immaculate terraced house for sale. This splendid property boasts a series of unique features and is ideally suited for first-time buyers and families.
On the ground floor, you will be greeted by a spacious lounge which is ideal for relaxing and entertaining. Continuing on, you will find the breakfasting kitchen which is a bright, airy space filled with natural light, perfect for casual dining and morning coffee.
Moving upstairs, the property comprises three well-proportioned bedrooms, each offering ample space for storage and personalisation. There is also a modern bathroom that has been maintained to the highest standards.
One of the unique features of this terraced house is the garden. The outdoor space is well kept, offering a perfect spot for outdoor relaxation.
The house is located in a sought-after neighbourhood with excellent public transport links. Families will appreciate the close proximity to nearby schools, while everyday conveniences are catered for by the local amenities. For those who favour outdoor activities, the nearby parks, walking routes, and cycling routes offer a plethora of options.
In terms of council tax, the property falls within band B.
In summary, this is a fantastic opportunity to acquire an immaculate terraced house in a prime location. Whether you're a first-time buyer or a growing family, this property offers something for everyone. Don't miss out on this opportunity.
ENTRANCE DOOR to
HALLWAY staircase to first floor landing
LOUNGE: 11’05 max x 16’01 max / 3.35m max x 4.88m max
BREAKFASTING KITCHEN: 19’08 at max point x 9’06 at max point / 5.79m at max point x 2.74m at max point
FIRST FLOOR LANDING
BATHROOM
BEDROOM ONE:
10’11 plus into wardrobe x 10’03 plus into recess/ 3.33m plus into wardrobe x 3.05m plus recess
BEDROOM TWO:
7’11 plus into wardrobe x 10’02 plus recess / 2.41m plus into wardrobe x 3.05m plus recess
BEDROOM THREE: 8’00 max x 9’00 max / 2.44m max x 2.74m max
PRIMARY SERVICES SUPPLY
Electricity: MAINS
Water: MAINS
Sewerage: MAINS
Heating: GAS CENTRAL
Broadband: CABLE
Mobile Signal Coverage Blackspot: NO
Parking: ON STREET
