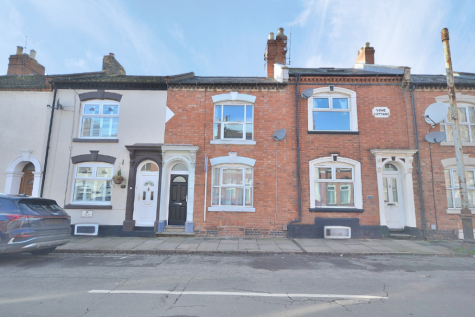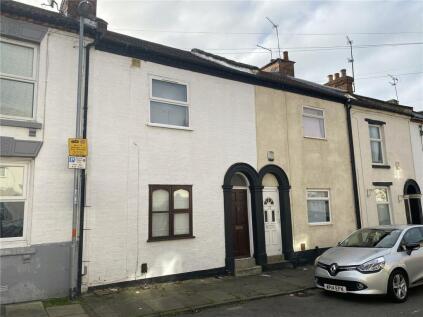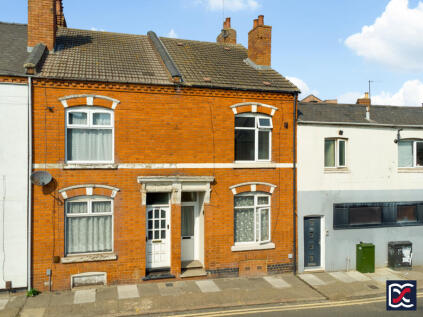6 Bed HMO, Northampton, NN1 3PU, £335,000
Colwyn Road, Northampton, NN1 3PU - 4 views - 2 months ago
Sold STC
HMO
ROI: 10%
~186 m²
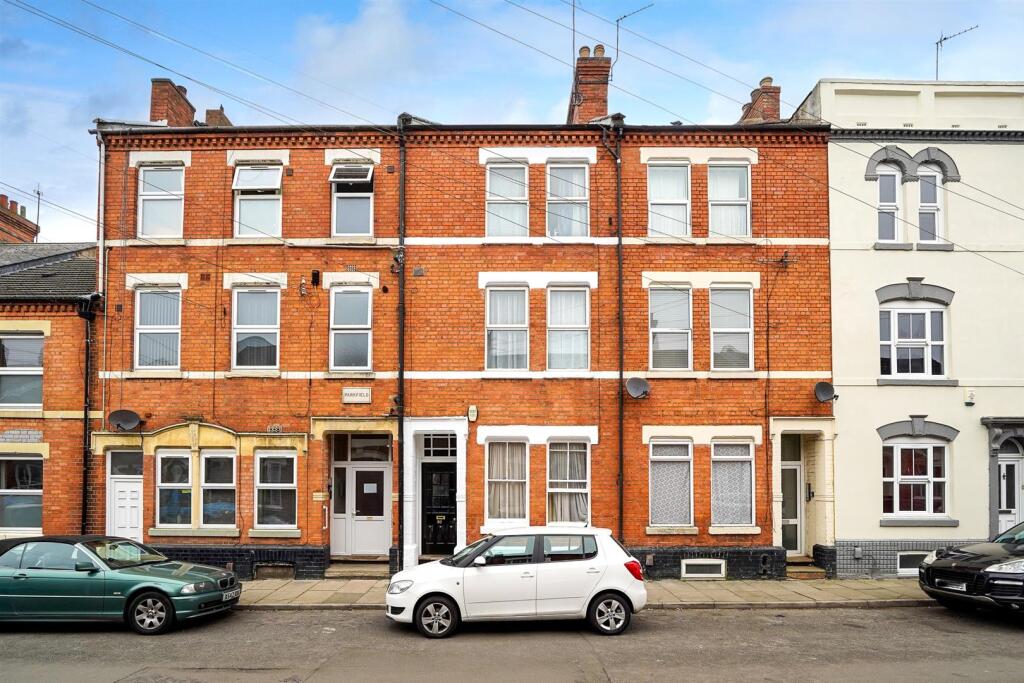
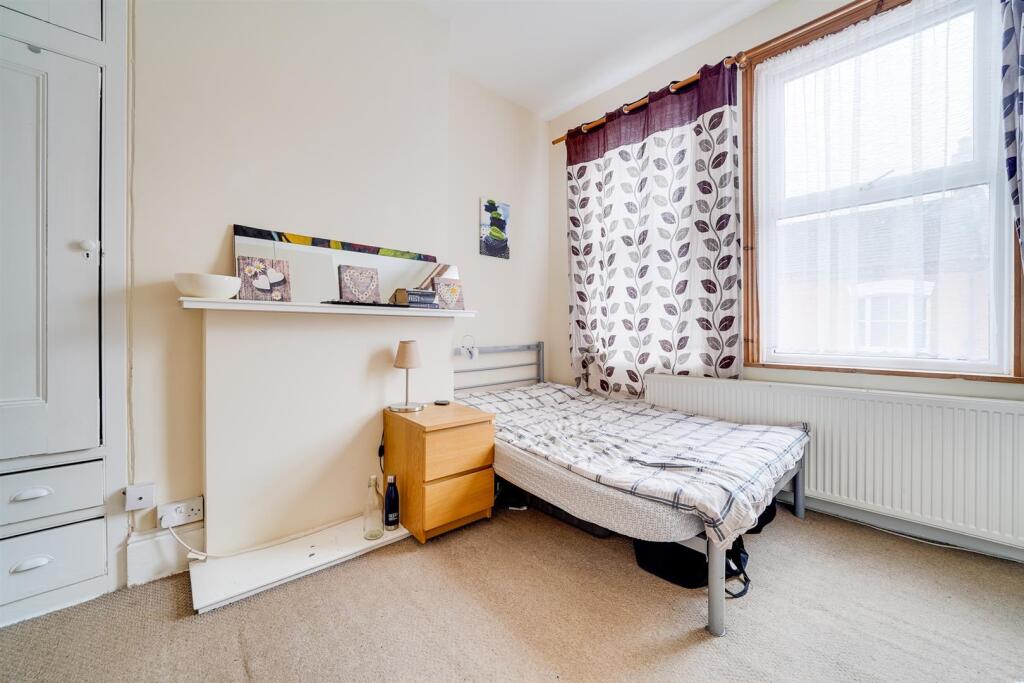
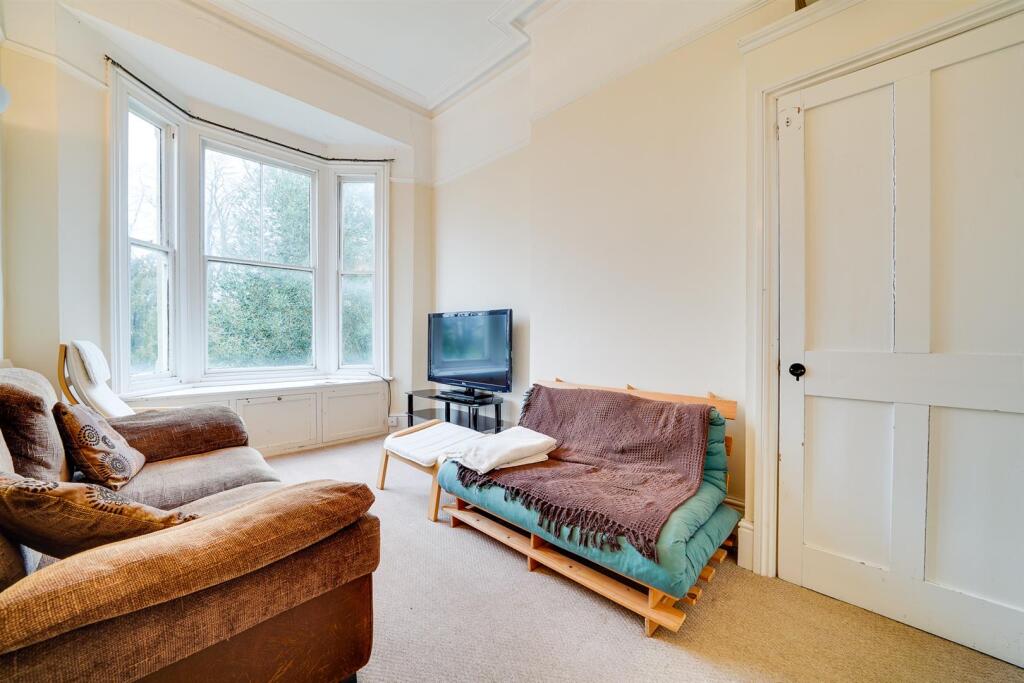
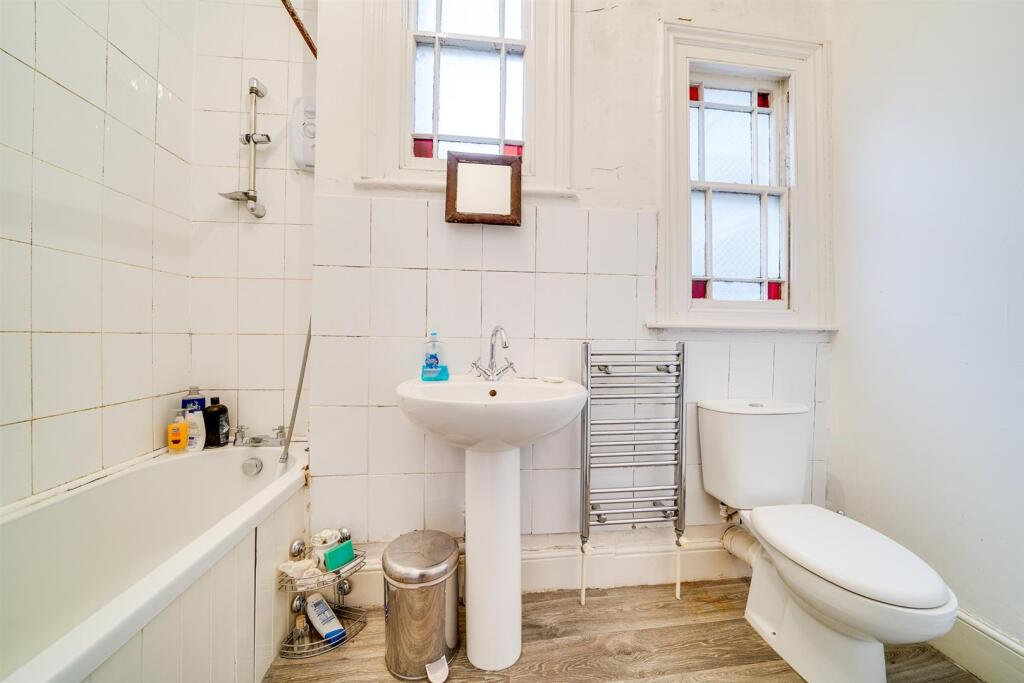
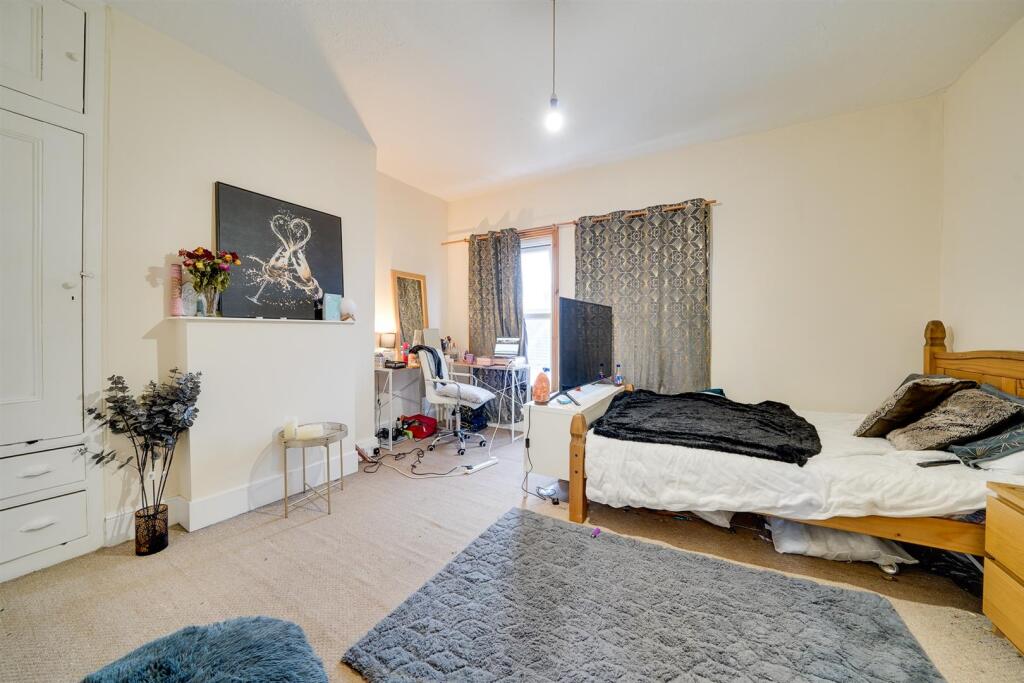
+8 photos
ValuationUndervalued
| Sold Prices | £233.5K - £1.6M |
| Sold Prices/m² | £1.6K/m² - £3.9K/m² |
| |
Square Metres | ~186 m² |
| Price/m² | £1.8K/m² |
Value Estimate | £405,350 |
| BMV | 21% |
Cashflows
Cash In | |
Purchase Finance | Mortgage |
Deposit (25%) | £83,750 |
Stamp Duty & Legal Fees | £15,500 |
Total Cash In | £99,250 |
| |
Cash Out | |
Room Rate | £542 |
Gross Rent | £3,252 |
Running Costs/mo | £2,397 |
Cashflow/mo | £855 |
Cashflow/yr | £10,260 |
ROI | 10% |
Gross Yield | 12% |
Local Sold Prices
13 sold prices from £233.5K to £1.6M, average is £600K. £1.6K/m² to £3.9K/m², average is £2.4K/m².
Local Area Statistics
Population in NN1 | 29,170 |
Population in Northampton | 281,924 |
Town centre distance | 0.44 miles away |
Nearest school | 0.20 miles away |
Nearest train station | 1.11 miles away |
| |
Rental demand | Landlord's market |
Rental growth (12m) | +57% |
Sales demand | Balanced market |
Capital growth (5yrs) | +20% |
Property History
Listed for £335,000
January 29, 2025
Floor Plans
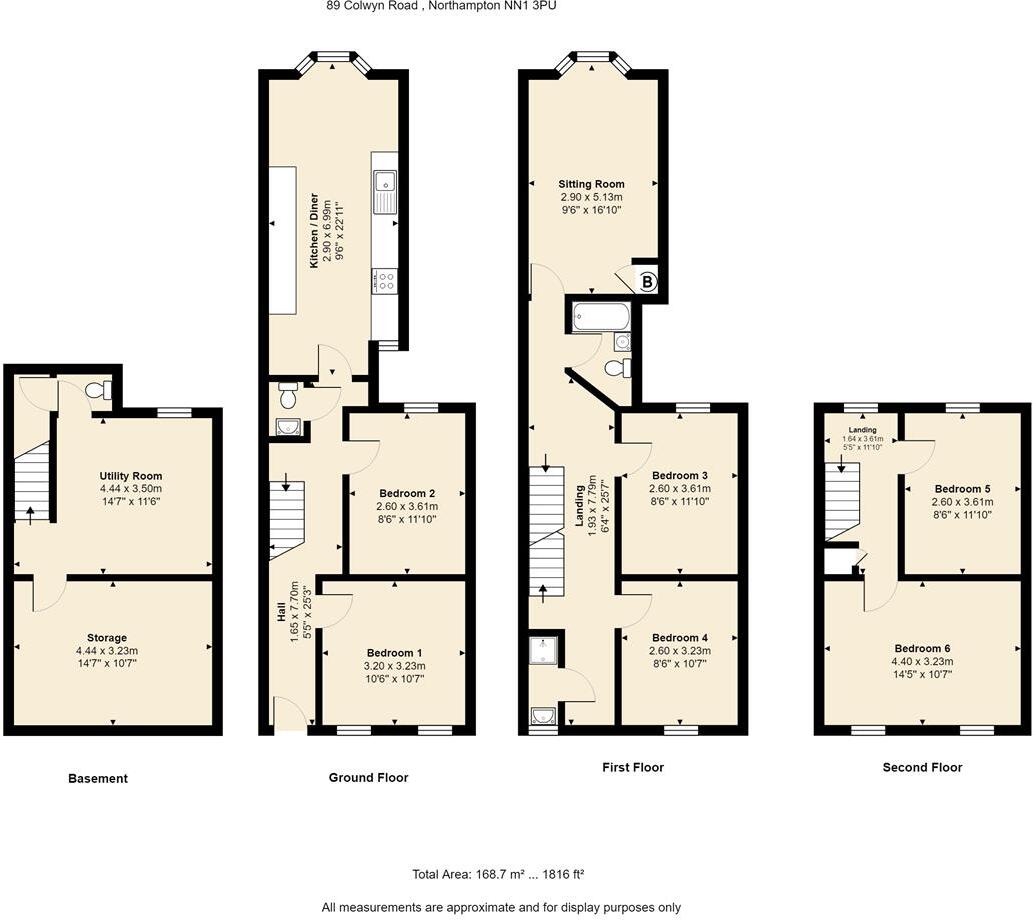
Description
Similar Properties
Like this property? Maybe you'll like these ones close by too.
Sold STC
4 Bed HMO, Northampton, NN1 3QD
£235,000
22 views • 2 months ago • 129 m²
5 Bed HMO, Northampton, NN1 3LE
£295,000
19 views • a year ago • 75 m²
Potential 4-Bed HMO, Northampton, NN1 3EP
£220,000
31 views • 5 months ago • 93 m²
Sold STC
Potential 4-Bed HMO, Northampton, NN1 3JT
£220,000
10 views • 7 months ago • 93 m²
