3 Bed Bungalow, Single Let, Lancaster, LA2 9NY, £229,950
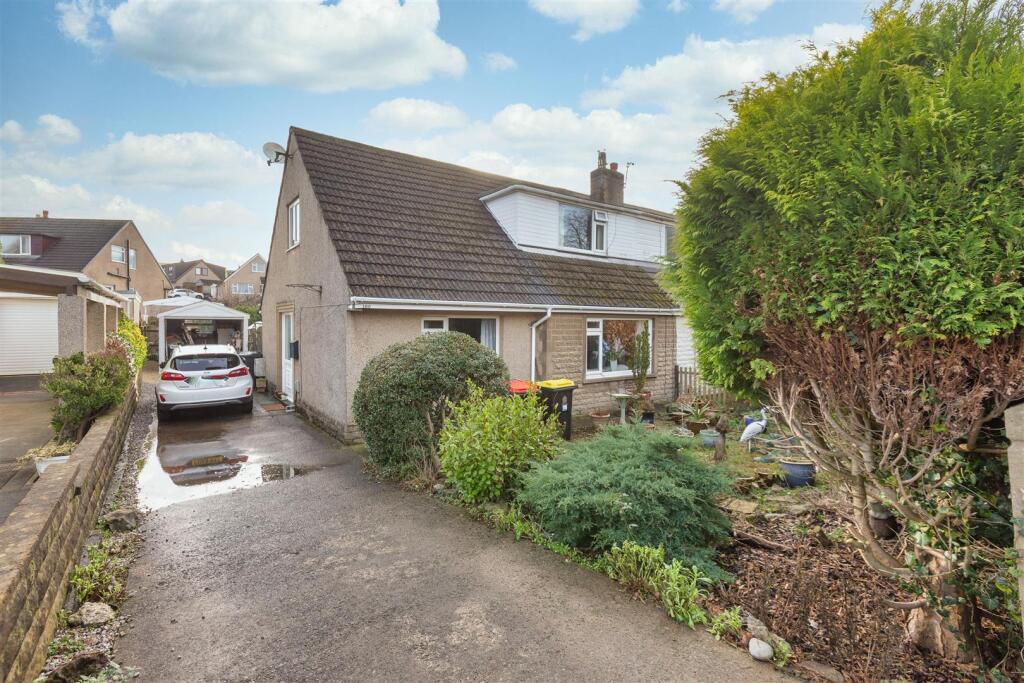
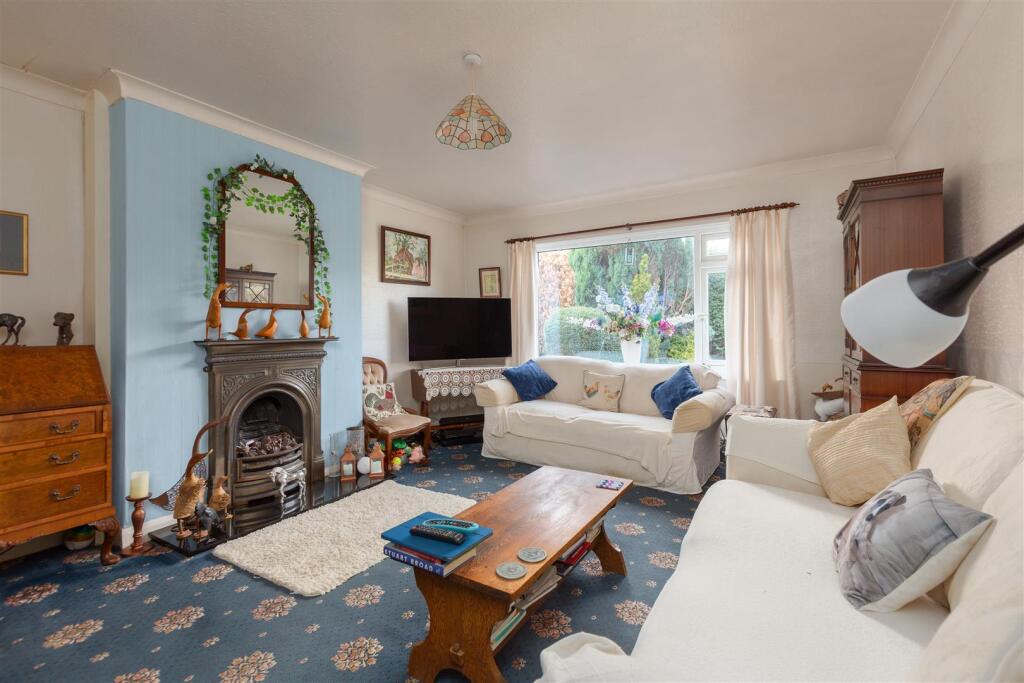
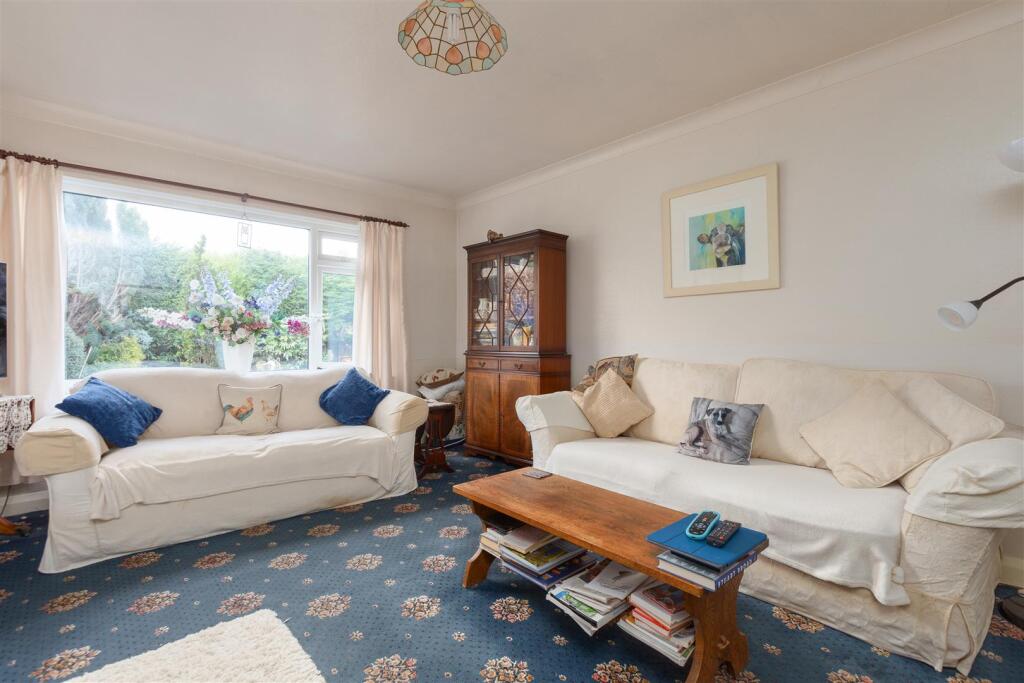
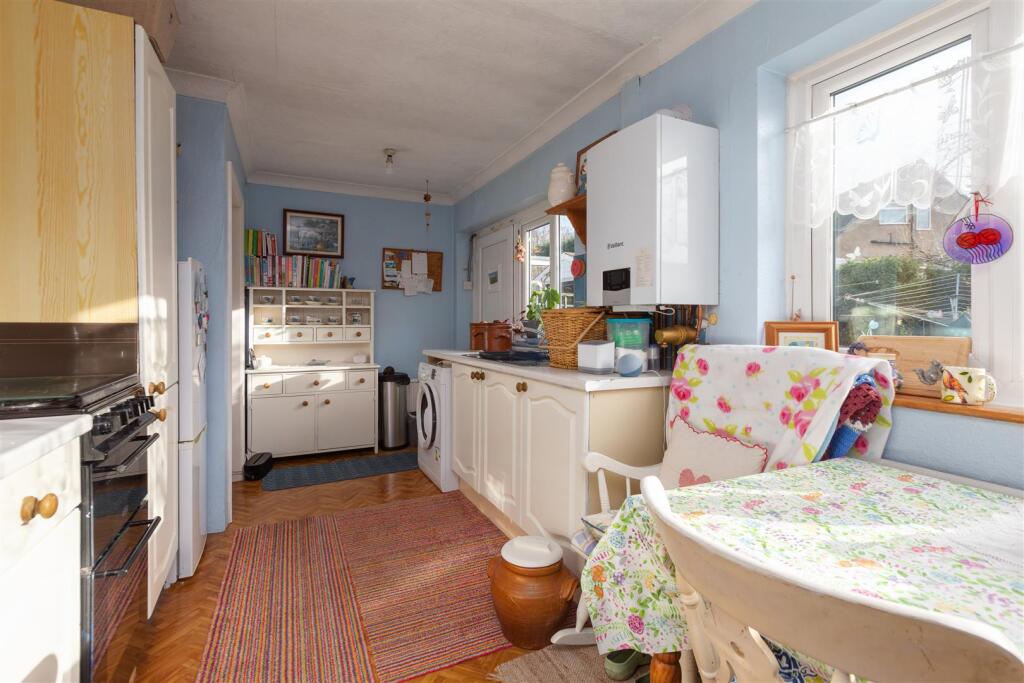
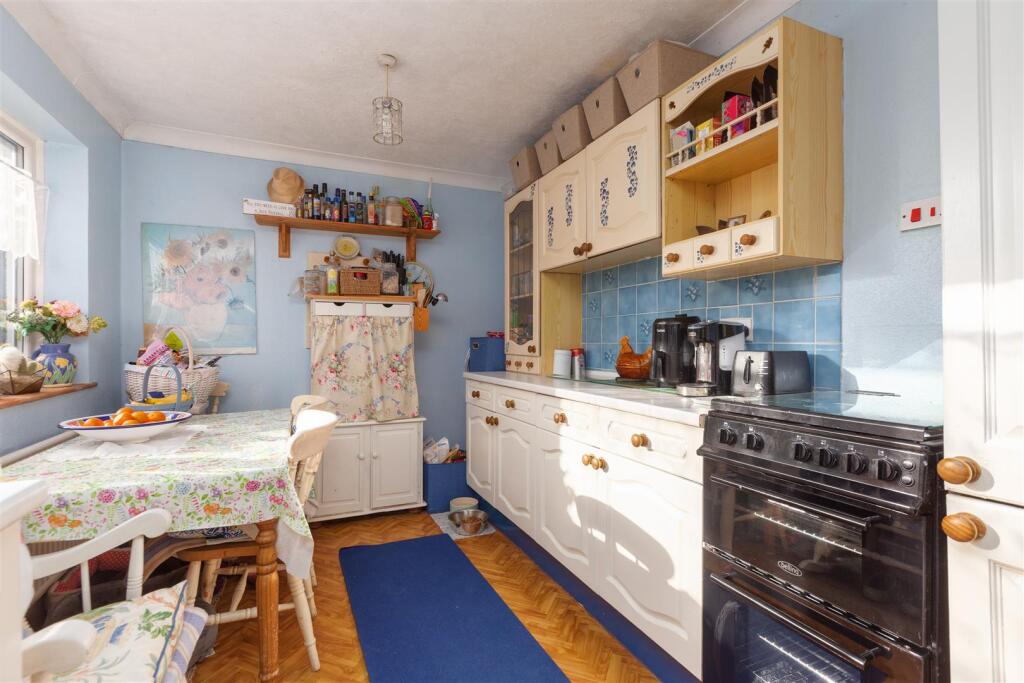
ValuationUndervalued
Cashflows
Property History
Listed for £229,950
January 28, 2025
Floor Plans
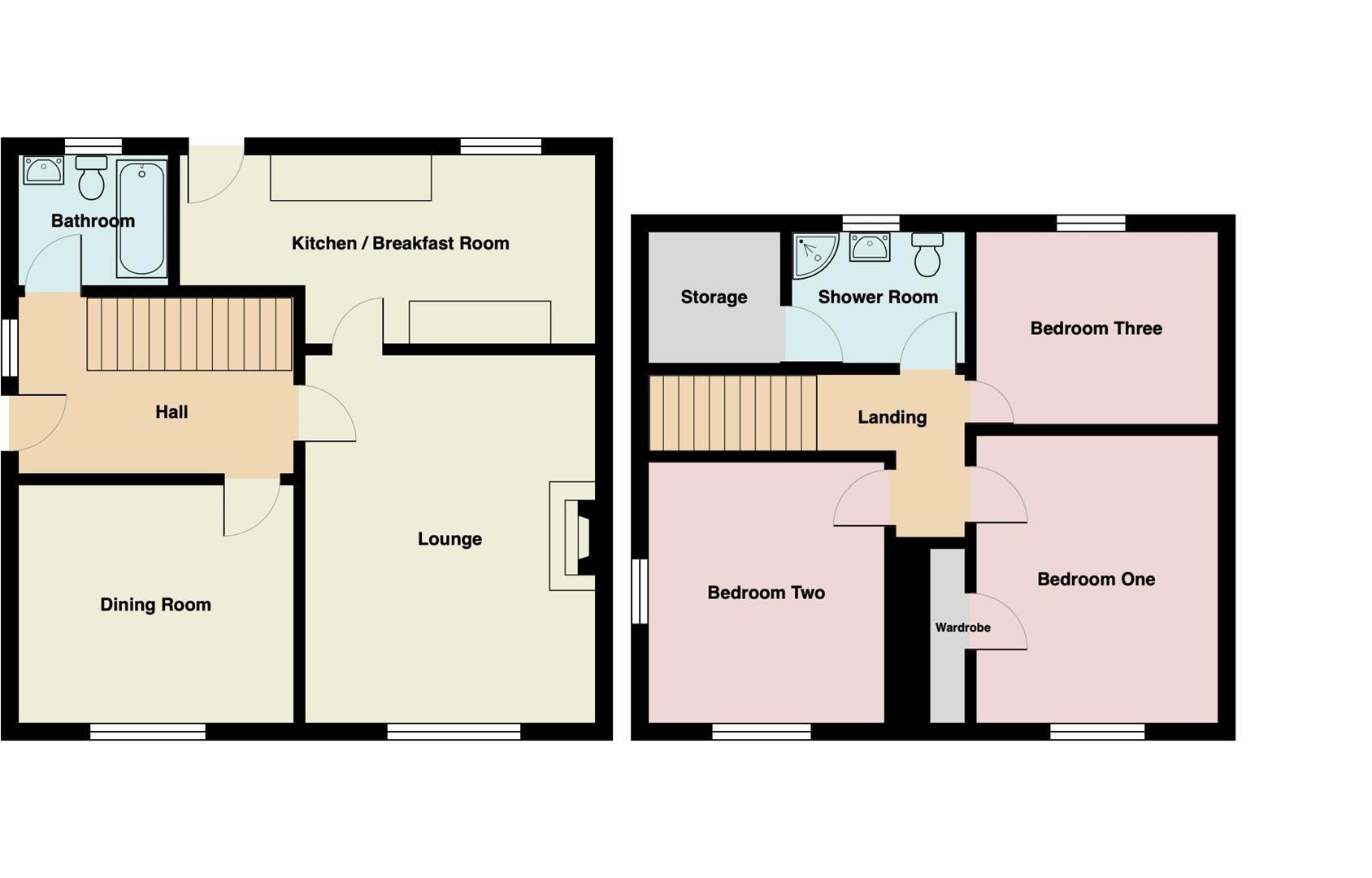
Description
Nestled in the picturesque village of Brookhouse, this charming three-bedroom semi-detached bungalow offers excellent value for money for a wide range of potential buyers. The ground floor of this well designed property features a spacious yet cosy lounge, a versatile breakfast kitchen, a separate dining room and a family bathroom. To the first floor are three generously sized bedrooms, ideal for the growing family, as well as a second shower room. The bungalow also enjoys a private south facing, low maintenance rear garden, perfect for outdoor relaxation and entertaining as well as a driveway for several vehicles and a garage with power and light. The property is also linked into the popular B4RN broadband network.
The village of Brookhouse is well served by established local amenities and the neighbouring village of Caton is also well served. Between them they have a pharmacy, a doctors surgery, village shops and no fewer than three popular pubs. Easy access to the cycle track to Lancaster offers the chance to enjoy a river walk to the imperious Crook O' Lune and Junction 34 of the M6 and the Bay Gateway link road are a pleasant, yet short drive away. We expect a strong level of interest in this super home so make contact with our office today to arrange your internal inspection.
Ground Floor -
Hallway - Accessible from the driveway to the side elevation, this welcoming entrance hall hosts laminate flooring, a single panel radiator, a ceiling light point, an electricity point and stairs to the first floor.
Bathroom - 1.99 x 1.75 (6'6" x 5'8") - A very handy ground floor facility with a panel bath, a pedestal wash hand basin and a low flush WC. The room has a uPVC double glazed window to the rear, a ceiling light point and a double radiator.
Dining Room - 3.69 x 3.18 (12'1" x 10'5") - A multi functional second reception room which could be a dining room, a home office or even a fourth bedroom if required. Comprises a uPVC double glazed window to the front, a single panel radiator, a ceiling light point and electricity points.
Lounge - 3.88 x 4.92 (12'8" x 16'1") - A lovely room, spacious yet cosy and with natural light coming from the large uPVC double glazed window to the front. The room has a feature cast iron fireplace with a marble hearth as well as a ceiling light point and electricity points.
Kitchen - 5.57 x 2.5 to widest points (18'3" x 8'2" to wides - With wall and base units with laminate work top surfaces, a sink and drainer, a gas cooker point and space for a fridge freezer and a washing machine. Additional features include a uPVC double glazed window and door to the rear, a single panel radiator, two ceiling light points and electricity points.
First Floor -
Landing - With a ceiling light point, a fitted smoke alarm and overhead loft access.
Shower Room - 2.31 x 1.77 (7'6" x 5'9") - With a corner shower unit, a low flush WC and a pedestal wash hand basin. There is a uPVC double glazed window to the rear, a ceiling light point, a fitted smoke alarm and access to a large storage cupboard to the left elevation (1.85m x 1.6m)
Bedroom One - 3.22 x 3.84 (10'6" x 12'7") - With a uPVC double glazed window to the front. a single panel radiator, a ceiling light point, electricity points and a built in wardrobe.
Bedroom Two - 3.67 x 3.51 (12'0" x 11'6") - With a uPVC double glazed window to the side. a single panel radiator, a ceiling light point and electricity points.
Bedroom Three - 3.06 x 2.65 (10'0" x 8'8") - With a uPVC double glazed window to the rear. a single panel radiator, a ceiling light point and electricity points.
Externally - The property has garden frontage, a driveway for several cars and a garage which has power and light. To the rear is an enclosed, south facing garden with slate beds and decorative shrub and flower bed borders.
Services - Gas, electricity, mains water and mains drainage.
Tenure - Freehold
Council Tax - The property is Band C and served by Lancaster.
Viewings - Strictly by appointment via Houseclub Estate Agents.
Energy Performance Certificate - Contact our office for further details.
Similar Properties
Like this property? Maybe you'll like these ones close by too.