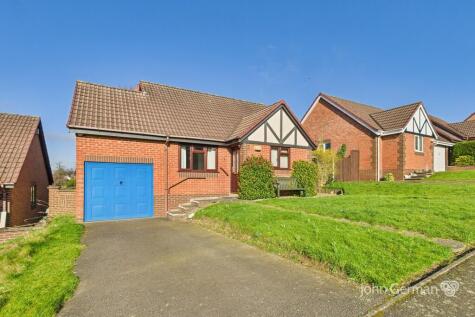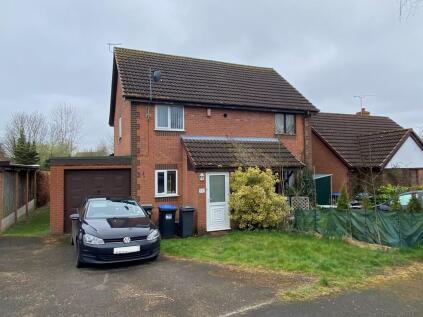4 Bed Detached House, Cash/Bridging Only, Ashbourne, DE6 5NS, £460,000
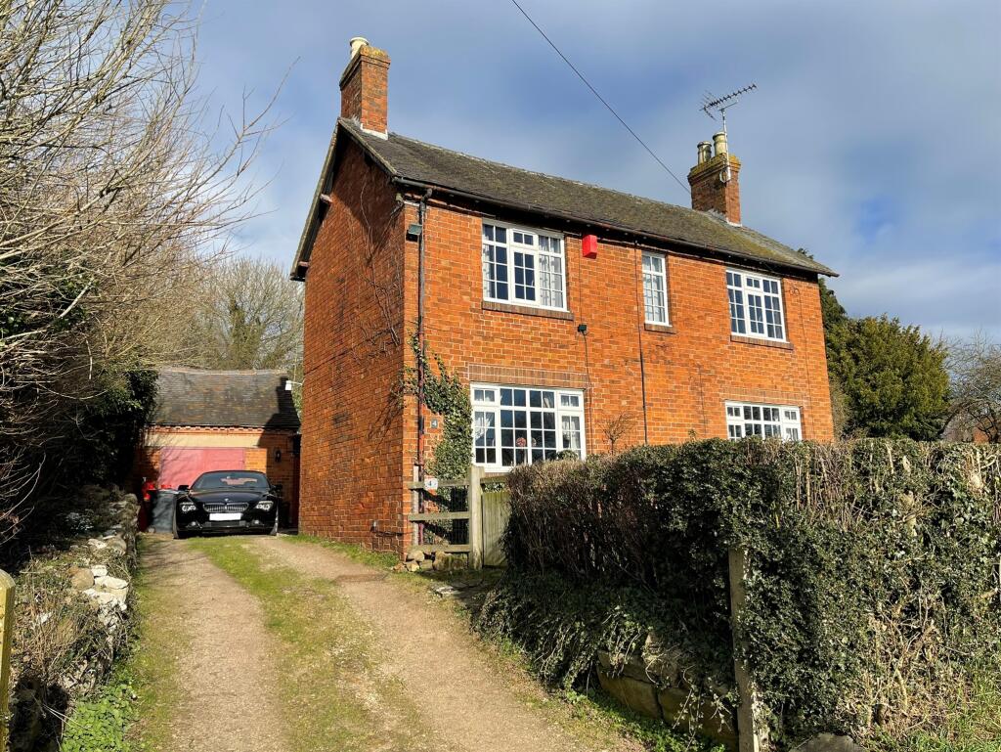
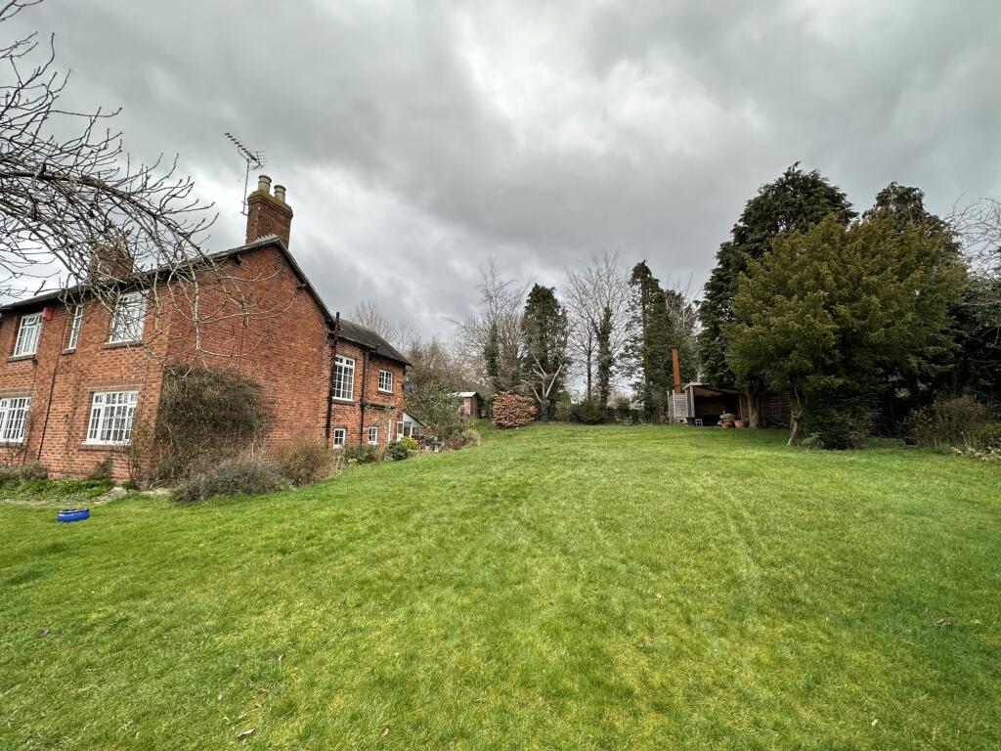
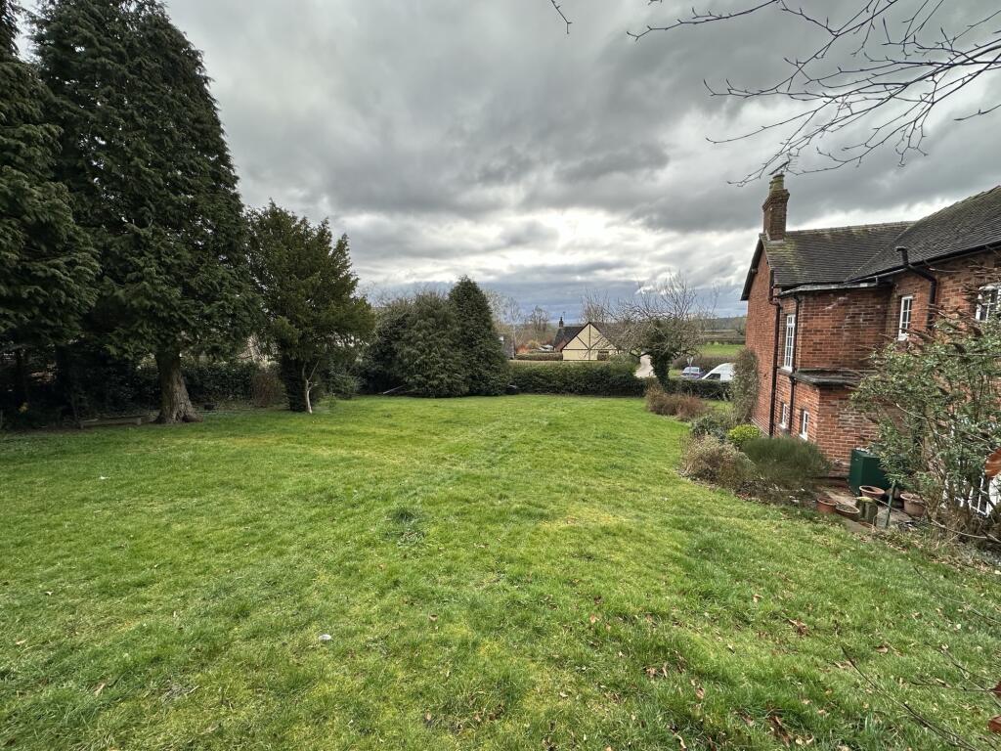
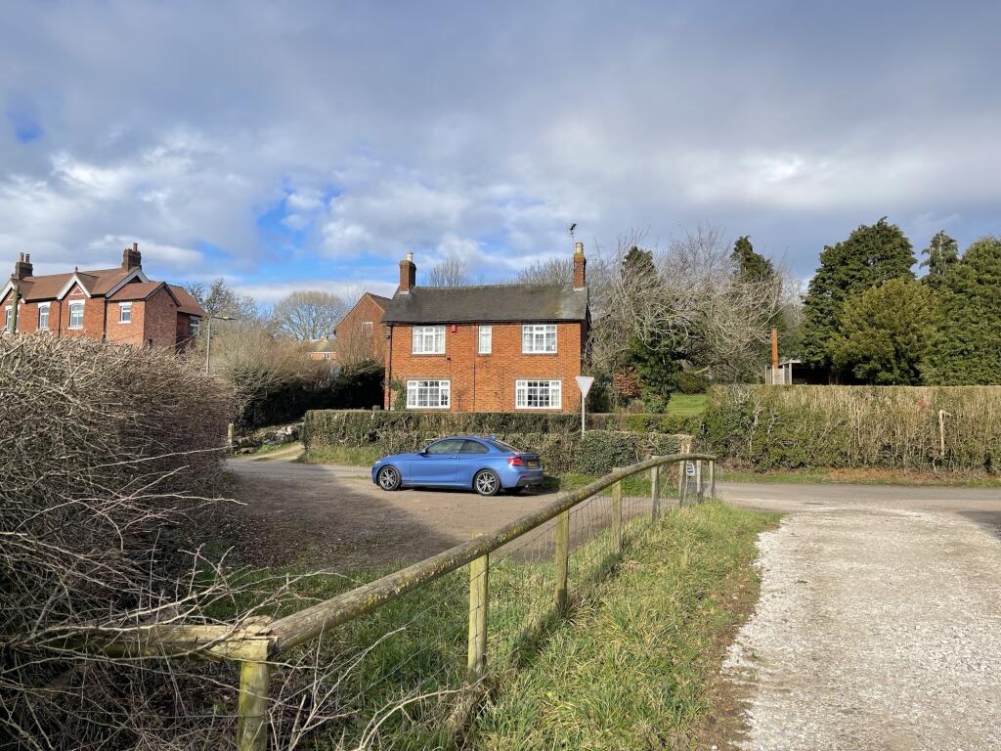
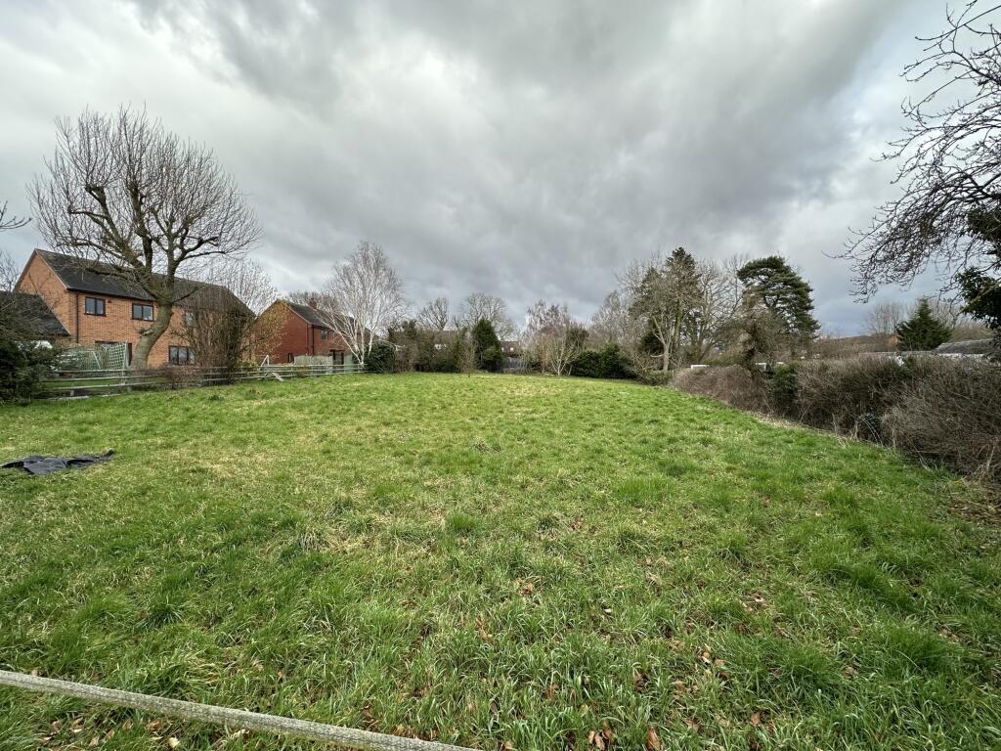
ValuationOvervalued
| Sold Prices | £172K - £667.5K |
| Sold Prices/m² | £1.4K/m² - £4.9K/m² |
| |
Square Metres | ~129.26 m² |
| Price/m² | £3.6K/m² |
Value Estimate | £330,760£330,760 |
| |
End Value (After Refurb) | £372,000£372,000 |
Investment Opportunity
Cash In | |
Purchase Finance | Bridging LoanBridging Loan |
Deposit (25%) | £115,000£115,000 |
Stamp Duty & Legal Fees | £25,500£25,500 |
Refurb Costs | £52,378£52,378 |
Bridging Loan Interest | £12,075£12,075 |
Total Cash In | £206,703£206,703 |
| |
Cash Out | |
Monetisation | FlipRefinance & RentRefinance & Rent |
Revaluation | £372,000£372,000 |
Mortgage (After Refinance) | £279,000£279,000 |
Mortgage LTV | 75%75% |
Cash Left In | £206,703£206,703 |
Equity | £93,000£93,000 |
Rent Range | £525 - £8,000£525 - £8,000 |
Rent Estimate | £1,588 |
Running Costs/mo | £1,500£1,500 |
Cashflow/mo | £88£88 |
Cashflow/yr | £1,055£1,055 |
ROI | 1%1% |
Gross Yield | 4%4% |
Local Sold Prices
50 sold prices from £172K to £667.5K, average is £330.5K. £1.4K/m² to £4.9K/m², average is £2.6K/m².
| Price | Date | Distance | Address | Price/m² | m² | Beds | Type | |
| £667.5K | 04/21 | 0 mi | 2, Lower Street, Doveridge, Ashbourne, Derbyshire DE6 5NS | - | - | 4 | Detached House | |
| £570K | 10/20 | 0 mi | Ryecroft, Lower Street, Doveridge, Ashbourne, Derbyshire DE6 5NS | £2,689 | 212 | 4 | Detached House | |
| £565K | 12/20 | 0.21 mi | Bransdale, Pump Lane, Doveridge, Ashbourne, Derbyshire DE6 5LX | £2,797 | 202 | 4 | Detached House | |
| £400K | 07/21 | 0.23 mi | Brickwell House, Chapel Green, Doveridge, Ashbourne, Derbyshire DE6 5JY | £2,857 | 140 | 4 | Detached House | |
| £600K | 06/23 | 0.25 mi | 9, Hall Lane, Doveridge, Ashbourne, Derbyshire DE6 5NQ | £3,529 | 170 | 4 | Detached House | |
| £330K | 03/21 | 0.28 mi | 6, High Street, Doveridge, Ashbourne, Derbyshire DE6 5NA | £2,143 | 154 | 4 | Detached House | |
| £288.5K | 02/21 | 0.28 mi | 4, Lime Close, Doveridge, Ashbourne, Derbyshire DE6 5NR | £2,801 | 103 | 4 | Detached House | |
| £385K | 12/22 | 0.31 mi | 12, Cavendish Close, Doveridge, Ashbourne, Derbyshire DE6 5LB | £3,008 | 128 | 4 | Detached House | |
| £300K | 11/20 | 0.4 mi | 2, Maple Close, Doveridge, Ashbourne, Derbyshire DE6 5LU | £2,564 | 117 | 4 | Detached House | |
| £370K | 05/21 | 0.43 mi | 16, Lake Drive, Doveridge, Ashbourne, Derbyshire DE6 5NW | £2,418 | 153 | 4 | Semi-Detached House | |
| £350K | 04/23 | 0.47 mi | 12, Oak Drive, Doveridge, Ashbourne, Derbyshire DE6 5NF | £3,056 | 115 | 4 | Detached House | |
| £275K | 01/21 | 1.45 mi | 2, Russell Close, Uttoxeter, Staffordshire ST14 8HZ | - | - | 4 | Detached House | |
| £280K | 01/23 | 1.46 mi | 19, Wilsford Avenue, Uttoxeter, Staffordshire ST14 8XG | - | - | 4 | Semi-Detached House | |
| £660K | 11/20 | 1.49 mi | Woodreeves, Wood Lane, Uttoxeter, Staffordshire ST14 8BE | £2,750 | 240 | 4 | Detached House | |
| £270K | 11/20 | 1.5 mi | 5, Seagram Way, Uttoxeter, Staffordshire ST14 8XF | £2,727 | 99 | 4 | Detached House | |
| £254K | 08/21 | 1.52 mi | 1, Arkle Close, Uttoxeter, Staffordshire ST14 8XH | - | - | 4 | Detached House | |
| £244K | 12/20 | 1.52 mi | 8, Arkle Close, Uttoxeter, Staffordshire ST14 8XH | £2,490 | 98 | 4 | Detached House | |
| £200K | 12/22 | 1.57 mi | 47, Chamberlain Close, Uttoxeter, Staffordshire ST14 8ET | £2,273 | 88 | 4 | Terraced House | |
| £408K | 01/23 | 1.62 mi | 3, Highwood Road, Uttoxeter, Staffordshire ST14 8BQ | £3,264 | 125 | 4 | Semi-Detached House | |
| £362.5K | 01/21 | 1.7 mi | 54b, Highwood Road, Uttoxeter, Staffordshire ST14 8BJ | £2,401 | 151 | 4 | Semi-Detached House | |
| £545K | 03/24 | 1.7 mi | The Old Coach House, Highwood Road, Uttoxeter, Staffordshire ST14 8BJ | £3,132 | 174 | 4 | House | |
| £390K | 06/21 | 1.72 mi | 7, Woodleighton Grove, Uttoxeter, Staffordshire ST14 8BX | - | - | 4 | Detached House | |
| £400K | 02/21 | 1.73 mi | 18, Windmill Drive, Marchington, Uttoxeter, Staffordshire ST14 8JP | £2,614 | 153 | 4 | Detached House | |
| £186K | 02/21 | 1.74 mi | 11, The Steeplechase, Uttoxeter, Staffordshire ST14 7JR | - | - | 4 | Terraced House | |
| £485K | 12/23 | 1.74 mi | 2, Woodleighton Grove, Uttoxeter, Staffordshire ST14 8BX | £3,392 | 143 | 4 | Detached House | |
| £475K | 07/23 | 1.77 mi | 7, Oakover Close, Uttoxeter, Staffordshire ST14 8XZ | £2,554 | 186 | 4 | Detached House | |
| £370K | 12/20 | 1.77 mi | 15, Oakover Close, Uttoxeter, Staffordshire ST14 8XZ | £1,989 | 186 | 4 | Detached House | |
| £310K | 10/23 | 1.83 mi | 2, Greenfinch Close, Uttoxeter, Staffordshire ST14 8UB | - | - | 4 | Detached House | |
| £277.5K | 05/21 | 1.84 mi | 2, Partridge Drive, Uttoxeter, Staffordshire ST14 8TY | - | - | 4 | Detached House | |
| £260K | 03/21 | 1.84 mi | 20, Partridge Drive, Uttoxeter, Staffordshire ST14 8TY | £2,680 | 97 | 4 | Detached House | |
| £258K | 04/21 | 1.87 mi | 45, Lark Rise, Uttoxeter, Staffordshire ST14 8SZ | £1,430 | 180 | 4 | Detached House | |
| £200K | 05/23 | 1.88 mi | 5, The Limes, Uttoxeter, Staffordshire ST14 7FA | £1,835 | 109 | 4 | Semi-Detached House | |
| £270K | 10/23 | 1.88 mi | 94a, Carter Street, Uttoxeter, Staffordshire ST14 8DA | £2,389 | 113 | 4 | Terraced House | |
| £271K | 02/21 | 1.88 mi | 4, Chaffinch Drive, Uttoxeter, Staffordshire ST14 8UE | - | - | 4 | Detached House | |
| £172K | 05/21 | 1.9 mi | 113, Park Street, Uttoxeter, Staffordshire ST14 7AW | £1,654 | 104 | 4 | Semi-Detached House | |
| £235K | 10/20 | 1.9 mi | 6, Lark Rise, Uttoxeter, Staffordshire ST14 8SZ | £2,282 | 103 | 4 | Detached House | |
| £380K | 12/23 | 1.9 mi | 43, Demontfort Way, Uttoxeter, Staffordshire ST14 8XY | £2,346 | 162 | 4 | Detached House | |
| £425K | 10/20 | 1.9 mi | 55, Demontfort Way, Uttoxeter, Staffordshire ST14 8XY | £2,415 | 176 | 4 | Detached House | |
| £331K | 09/21 | 1.9 mi | 54, Demontfort Way, Uttoxeter, Staffordshire ST14 8XY | £2,736 | 121 | 4 | Detached House | |
| £380K | 08/23 | 1.92 mi | 8, Kynnersley Croft, Uttoxeter, Staffordshire ST14 7SH | £3,060 | 124 | 4 | Detached House | |
| £250K | 01/21 | 1.93 mi | 40, Mellor Drive, Uttoxeter, Staffordshire ST14 7AL | £2,358 | 106 | 4 | Detached House | |
| £253K | 02/21 | 1.93 mi | 19, Mellor Drive, Uttoxeter, Staffordshire ST14 7AL | £1,902 | 133 | 4 | Detached House | |
| £273.5K | 12/20 | 1.94 mi | 2, Brooklands Close, Uttoxeter, Staffordshire ST14 8UH | £2,708 | 101 | 4 | Detached House | |
| £350K | 06/21 | 1.95 mi | 5, Brooklands Close, Uttoxeter, Staffordshire ST14 8UH | £2,465 | 142 | 4 | Detached House | |
| £300K | 01/21 | 1.96 mi | 1, Fairfield Road, Uttoxeter, Staffordshire ST14 7JY | £4,918 | 61 | 4 | Detached House | |
| £262K | 03/21 | 1.96 mi | 19, Sandpiper Drive, Uttoxeter, Staffordshire ST14 8TA | £2,360 | 111 | 4 | Detached House | |
| £360K | 06/21 | 1.97 mi | 32, Woodland Views, Marchington, Uttoxeter, Staffordshire ST14 8NF | - | - | 4 | Detached House | |
| £467.5K | 06/21 | 1.98 mi | East View, The Grange, High Street, Marchington, Uttoxeter, Staffordshire ST14 8LD | £2,959 | 158 | 4 | Semi-Detached House | |
| £245K | 02/21 | 1.99 mi | 10, Heath Road, Uttoxeter, Staffordshire ST14 7LT | £2,356 | 104 | 4 | Detached House | |
| £370K | 12/20 | 1.99 mi | 32, Heath Road, Uttoxeter, Staffordshire ST14 7LT | £2,229 | 166 | 4 | Semi-Detached House |
Local Rents
37 rents from £525/mo to £8K/mo, average is £800/mo.
| Rent | Date | Distance | Address | Beds | Type | |
| £775 | 09/24 | 1.47 mi | Derby Road, Uttoxeter ST14 8EA | 2 | Flat | |
| £715 | 09/24 | 1.57 mi | - | 2 | Flat | |
| £795 | 09/24 | 1.57 mi | Chamberlain Close, Uttoxeter, Staffordshire, ST14 | 2 | Flat | |
| £750 | 09/24 | 1.59 mi | Chamberlain Close, Uttoxeter, ST14 8ET | 2 | Flat | |
| £8,000 | 11/24 | 1.59 mi | - | 12 | Detached House | |
| £8,000 | 09/24 | 1.59 mi | - | 12 | Detached House | |
| £6,000 | 03/25 | 1.59 mi | - | 12 | Detached House | |
| £650 | 09/24 | 1.61 mi | Bridge Street, Uttoxeter ST14 8AP | 2 | Flat | |
| £6,500 | 06/24 | 1.62 mi | - | 12 | Terraced House | |
| £1,085 | 09/24 | 1.66 mi | Highwood Road, Uttoxeter, Staffordshire ST14 8BG | 3 | Flat | |
| £750 | 09/24 | 1.7 mi | Market Place, UTTOXETER | 2 | Flat | |
| £825 | 09/24 | 1.73 mi | Spiceal Mews, Uttoxeter, ST14 8HT | 2 | Flat | |
| £820 | 03/25 | 1.77 mi | - | 2 | Flat | |
| £725 | 09/24 | 1.77 mi | Hedley House, Uttoxeter | 2 | Flat | |
| £800 | 04/24 | 1.78 mi | - | 2 | Terraced House | |
| £800 | 09/24 | 1.78 mi | Wharfe Close, Uttoxeter | 2 | Detached House | |
| £525 | 09/24 | 1.81 mi | Balance Street, Uttoxeter | 1 | Flat | |
| £800 | 09/24 | 1.84 mi | - | 3 | Semi-Detached House | |
| £800 | 09/24 | 1.84 mi | - | 3 | Semi-Detached House | |
| £800 | 10/24 | 1.84 mi | - | 3 | Semi-Detached House | |
| £1,000 | 08/24 | 1.84 mi | - | 3 | Terraced House | |
| £795 | 09/24 | 1.87 mi | - | 2 | Terraced House | |
| £795 | 09/24 | 1.9 mi | Lark Rise, Uttoxeter | 2 | Terraced House | |
| £725 | 09/24 | 1.91 mi | - | 2 | Terraced House | |
| £825 | 11/24 | 1.91 mi | - | 2 | Terraced House | |
| £750 | 09/24 | 1.93 mi | - | 2 | Terraced House | |
| £710 | 09/24 | 1.94 mi | Stone Road, Uttoxeter | 2 | Terraced House | |
| £765 | 09/24 | 1.95 mi | New Street, Uttoxeter, Staffordshire ST14 7QS | 2 | Terraced House | |
| £795 | 09/24 | 1.98 mi | Robin Close, Uttoxeter | 2 | Terraced House | |
| £995 | 09/24 | 2.03 mi | Sorrel Close, Uttoxeter, Staffordshire ST14 8UP | 3 | Terraced House | |
| £700 | 09/24 | 2.11 mi | Westlands Road, Uttoxeter ST14 8DJ | 3 | Detached House | |
| £1,150 | 07/24 | 2.26 mi | - | 3 | Semi-Detached House | |
| £1,100 | 09/24 | 2.26 mi | - | 3 | Semi-Detached House | |
| £1,200 | 08/24 | 2.27 mi | - | 3 | Semi-Detached House | |
| £1,800 | 12/24 | 2.27 mi | Ashbourne, Derbyshire | 5 | Detached House | |
| £1,450 | 09/24 | 2.28 mi | Holly Road, Uttoxeter | 3 | Flat | |
| £1,500 | 09/24 | 2.43 mi | Ivy Cottage, Bramshall, Uttoxeter | 3 | Flat |
Local Area Statistics
Population in DE6 | 25,59925,599 |
Town centre distance | 8.82 miles away8.82 miles away |
Nearest school | 0.20 miles away0.20 miles away |
Nearest train station | 1.45 miles away1.45 miles away |
| |
Rental demand | Landlord's marketLandlord's market |
Rental growth (12m) | +194%+194% |
Sales demand | Buyer's marketBuyer's market |
Capital growth (5yrs) | +15%+15% |
Property History
Listed for £460,000
January 28, 2025
Description
- FOR SALE BY TRADITIONAL AUCTION +
- Village Location. Detached Family Home. +
- Four Bedrooms. Family Bathroom. +
- Lounge. Dining Room. Kitchen. Lean-To. +
- Gardens. Garage. Driveway. +
SUMMARY
OPEN HOUSE - Saturday 8th February, contact us for details.
FOR SALE VIA BAGSHAWS RESIDENTIAL AUCTIONS IN ASSOCIATION WITH BARNARD MARCUS AUCTIONS TUESDAY 11TH MARCH 2025 at 9:30am
DESCRIPTION
Situated in the sought after village of Doveridge is this detached family home with land offered for sale through auction. Viewing is highly recommended to appreciate the size of the plot and accommodation on offer. The village of Doveridge benefits from a first school, village hall, pub restaurant and also a post office/shop incorporating a coffee house and there is easy access to the A50 with its M1 and M6 links and also to the market towns of Uttoxeter and Ashbourne. Uttoxeter boasts good sports and leisure facilities, the famous Racecourse and a local railway station and its an easy commute to the towns of Stoke, Stafford and Derby. In brief the accommodation comprises on the ground floor: lounge, dining room, kitchen, guest cloakroom, lean to and to the first floor: four bedrooms and a family bathroom. Externally there is a driveway leading to the garage, separate designated off road parking and gardens to the front, side and rear.
Entrance Door:
Leading into:
Entrance Hallway:
Having a central heating radiator; timber flooring; stairs to the first floor accommodation; doors leading into:
Lounge: 16' 10" into recess x 14' ( 5.13m into recess x 4.27m )
Having double glazed windows to the front and rear; brick feature fireplace housing log burner; a central heating radiator; wall lights.
Dining Room: 14' x 11' 4" Into recess ( 4.27m x 3.45m Into recess )
Having double glazed window to the front; feature fireplace; a central heating radiator.
Guest Cloakroom:
Having steps down from entrance hallway; double glazed window to the side; a central heating radiator; w.c: wash vanity unit.
Kitchen: 17' 4" x 14' 1" ( 5.28m x 4.29m )
Having vinyl flooring; panty with double glazed window to the side; two central heating radiators; stainless steel sink and drainer set in a base unit; further base units all with work surface above; a range of matching eye level and drawer units; cooker hood; room for dishwasher; two double glazed windows to the side; French Upvc doors to the side; room for fridge freezer; room for cooker.
Lean To: 18' 3" x 6' 3" ( 5.56m x 1.91m )
Having a brick log store; timber door to the front; base units; plumbing for washing machine/dryer.
Stairs From Entrance Hallway:
Leading into:
First Floor Landing:
Having a central heating radiator; two double glazed windows to the side elevation; loft access; cupboard; doors off to:
Bedroom One: 14' x 13' 5" Into recess ( 4.27m x 4.09m Into recess )
Having a central heating radiator; double glazed window to the front elevation.
Bedroom Two: 13' 11" x 11' 4" Into recess ( 4.24m x 3.45m Into recess )
Having a central heating radiator; double glazed window to the front elevation; wardrobe with double glazed window to the front elevation.
Bedroom Three: 13' 10" x 7' 10" ( 4.22m x 2.39m )
Having a central heating radiator; two double glazed windows to the side elevation; cupboard; loft access.
Bedroom Four: 10' 8" x 5' 2" ( 3.25m x 1.57m )
Having double glazed window to the side elevation; a central heating radiator; wardrobe.
Family Bathroom:
Having vinyl flooring; w.c: wash hand basin; double glazed window to the side elevation; bath with overhead electric shower; cupboard.
Gardens:
To the front there is a separate parking area, the driveway provides off road parking leading to the garage. There front garden is predominantly laid to lawn with timber gate; hedge and timber boundaries; patio area. To the rear of the property there is a separate large garden with development potential at approximately 0.7 acres (not verified) accessed via a timber gate; trees; plantings; central heating boiler; oil tank.
Detached Garage:
Single detached garage with barn style doors to the front.
Please Note:
It is our understanding that the Property is not registered at the Land Registry which is the case with a
significant proportion of land across England and Wales. Your Conveyancer will take the necessary
steps and advise you accordingly.
Photographs may have been taken using a wide angle lens.
FOR SALE VIA THE MIDLANDS AUCTION CENTRE IN ASSOCIATION WITH BARNARD MARCUS AUCTIONS TUESDAY 11TH MARCH 2025 AT 9.00AM AT THE DE VERE GRAND CONNAUGHT ROOMS, 61-65 GREAT QUEEN STREET, COVENT GARDENS, LONDON WC2B 5DA. YOU CAN ALSO REGISTER FOR ONLINE BIDDING.
Conditions Of Sale:
The Conditions of Sale will be deposited at the offices of the auctioneers and vendor's solicitors seven days prior to sale and the purchaser shall be deemed to have knowledge of the same whether inspected or not. Any questions relating to them must be raised prior to the auction. Prospective purchasers are advised to check with the auctioneers before the sale that the property is neither sold nor withdrawn. The purchaser will also be deemed to have read and understood the auction conduct notes printed within the sale catalogue.
Health & Safety Advice for Property Viewers.
Whilst the auctioneers make every effort to ensure the safety and security of viewers at lots, we have not carried out a detailed Health & Safety inspection of the lots in our auction and cannot therefore guarantee the safety and security of viewers. All persons attend properties entirely at their own risk. Particular care should be taken when accessing cellars, attics, exterior grounds, outbuildings and boundaries. All unaccompanied inspections of vacant sites should be made in daylight hours only and entry into such sites is entirely at the viewers' risk.
Guide And Reserve Prices:
Guide Price: An indication of the seller's current minimum acceptable price at auction. The guide price or range of guide prices is given to assist consumers in deciding whether or not to pursue a purchase. It is usual, but not always the case that a provisional reserve range is agreed between the seller and the auctioneer at the start of marketing. As the reserve is not fixed at this stage and can be adjusted by the seller at any time up to the day of the auction in the light of interest shown during the marketing period, a guide price is issued. This guide price can be shown in the form of a minimum and maximum price range within which an acceptable sale price (reserve) would fall, or as a single price figure within 10% of which the minimum acceptable price (reserve) would fall. A guide price is different to a reserve price (see separate definition). Both the guide price and the reserve price can be subject to change up to and including the day of the auction.
Note:
The auctioneers offer four ways to bid including internet, telephone, proxy, and live room bidding. Prospective purchasers will need to register to bid and pay a holding deposit before the sale commences by registering at Barnard Marcus Auctions website. We do not take credit card or cash deposits. The sale of each lot is subject to a documentation charge of £1,500 (including vat) payable on the fall of the hammer.
Guidance notes are set out in the catalogue in relation to auction lots, particularly from a purchasing perspective.
1. MONEY LAUNDERING REGULATIONS: Intending purchasers will be asked to produce identification documentation at a later stage and we would ask for your co-operation in order that there will be no delay in agreeing the sale.
2. General: While we endeavour to make our sales particulars fair, accurate and reliable, they are only a general guide to the property and, accordingly, if there is any point which is of particular importance to you, please contact the office and we will be pleased to check the position for you, especially if you are contemplating travelling some distance to view the property.
3. The measurements indicated are supplied for guidance only and as such must be considered incorrect.
4. Services: Please note we have not tested the services or any of the equipment or appliances in this property, accordingly we strongly advise prospective buyers to commission their own survey or service reports before finalising their offer to purchase.
5. THESE PARTICULARS ARE ISSUED IN GOOD FAITH BUT DO NOT CONSTITUTE REPRESENTATIONS OF FACT OR FORM PART OF ANY OFFER OR CONTRACT. THE MATTERS REFERRED TO IN THESE PARTICULARS SHOULD BE INDEPENDENTLY VERIFIED BY PROSPECTIVE BUYERS OR TENANTS. NEITHER SEQUENCE (UK) LIMITED NOR ANY OF ITS EMPLOYEES OR AGENTS HAS ANY AUTHORITY TO MAKE OR GIVE ANY REPRESENTATION OR WARRANTY WHATEVER IN RELATION TO THIS PROPERTY.
Similar Properties
Like this property? Maybe you'll like these ones close by too.
