3 Bed Bungalow, Refurb/BRRR, Middlesbrough, TS7 8NT, £270,000
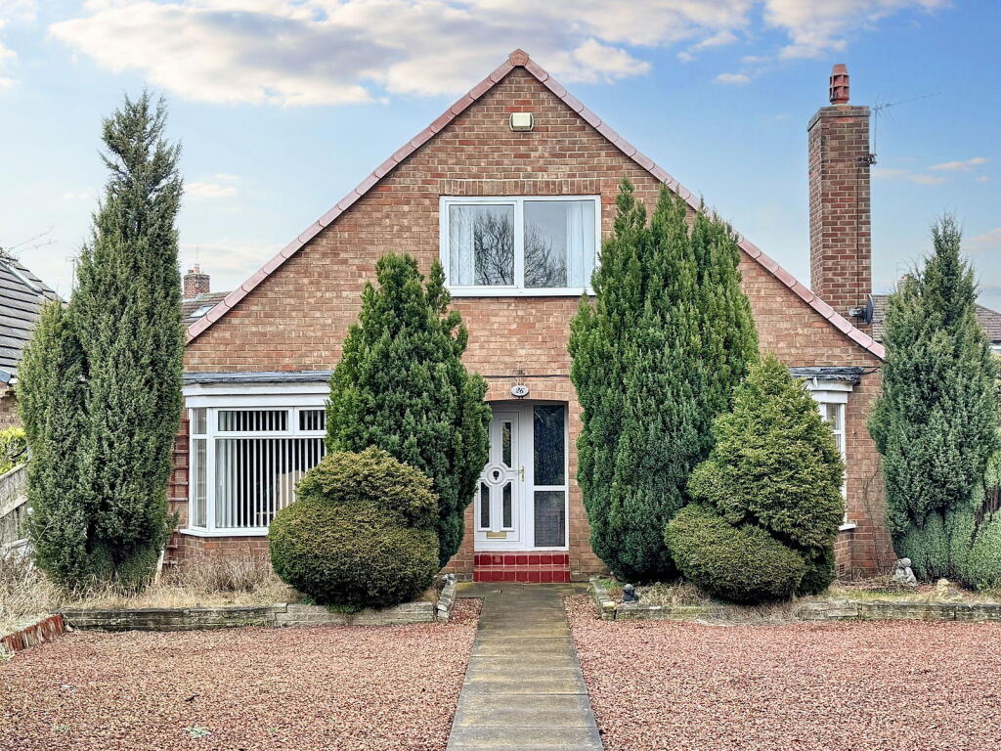
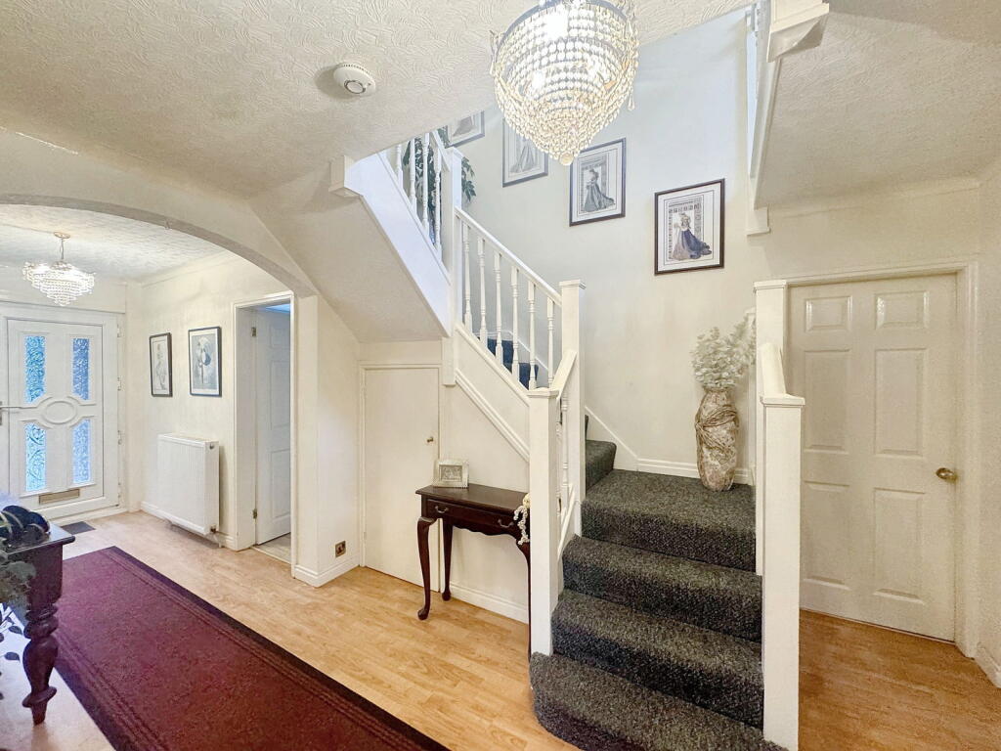
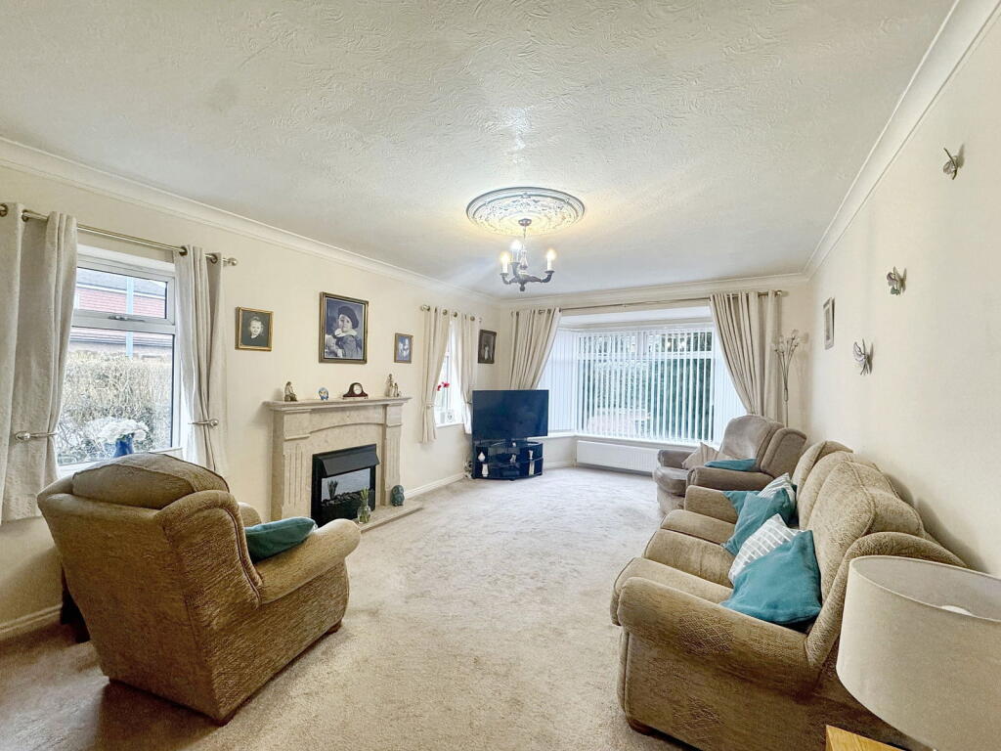
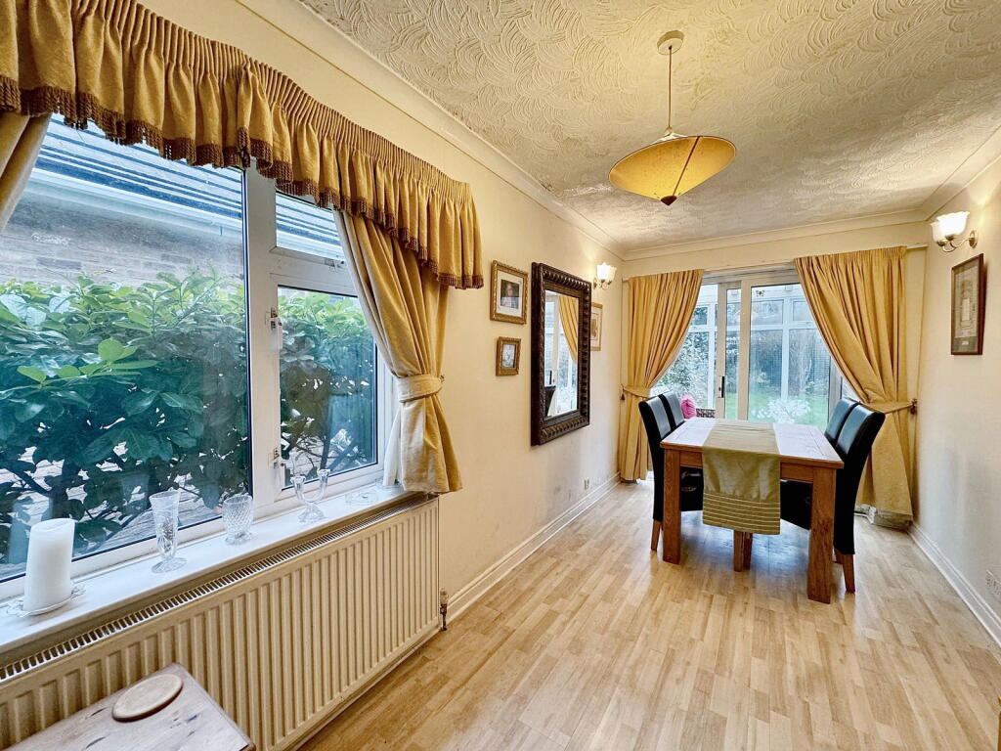
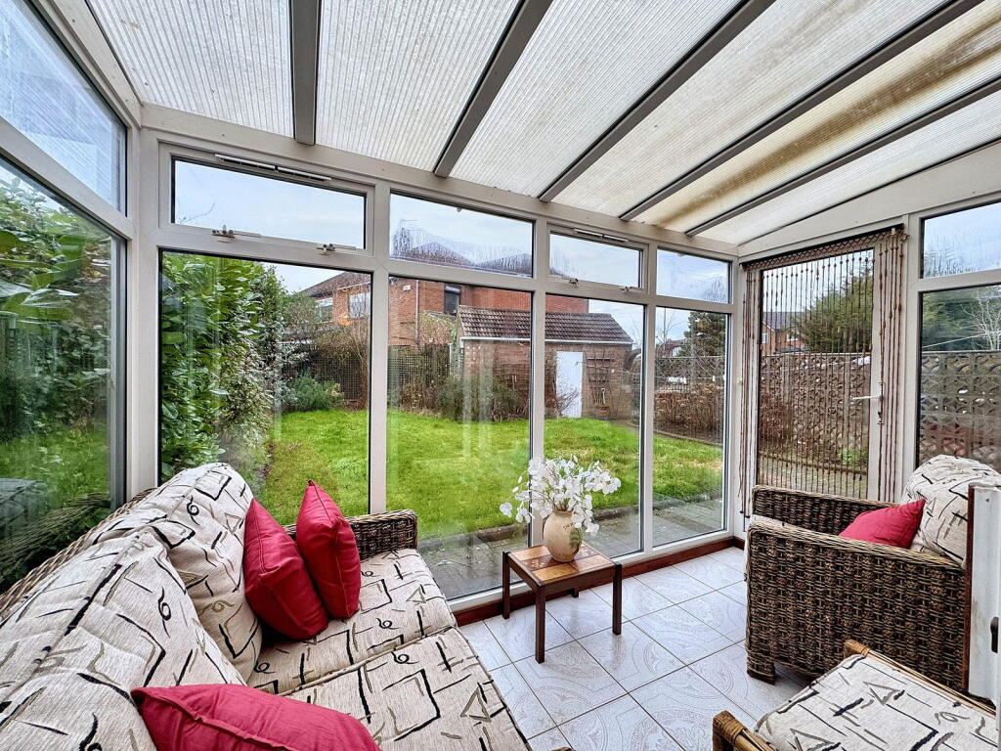
ValuationOvervalued
Investment Opportunity
Property History
Price changed to £270,000
March 24, 2025
Listed for £290,000
January 28, 2025
Floor Plans
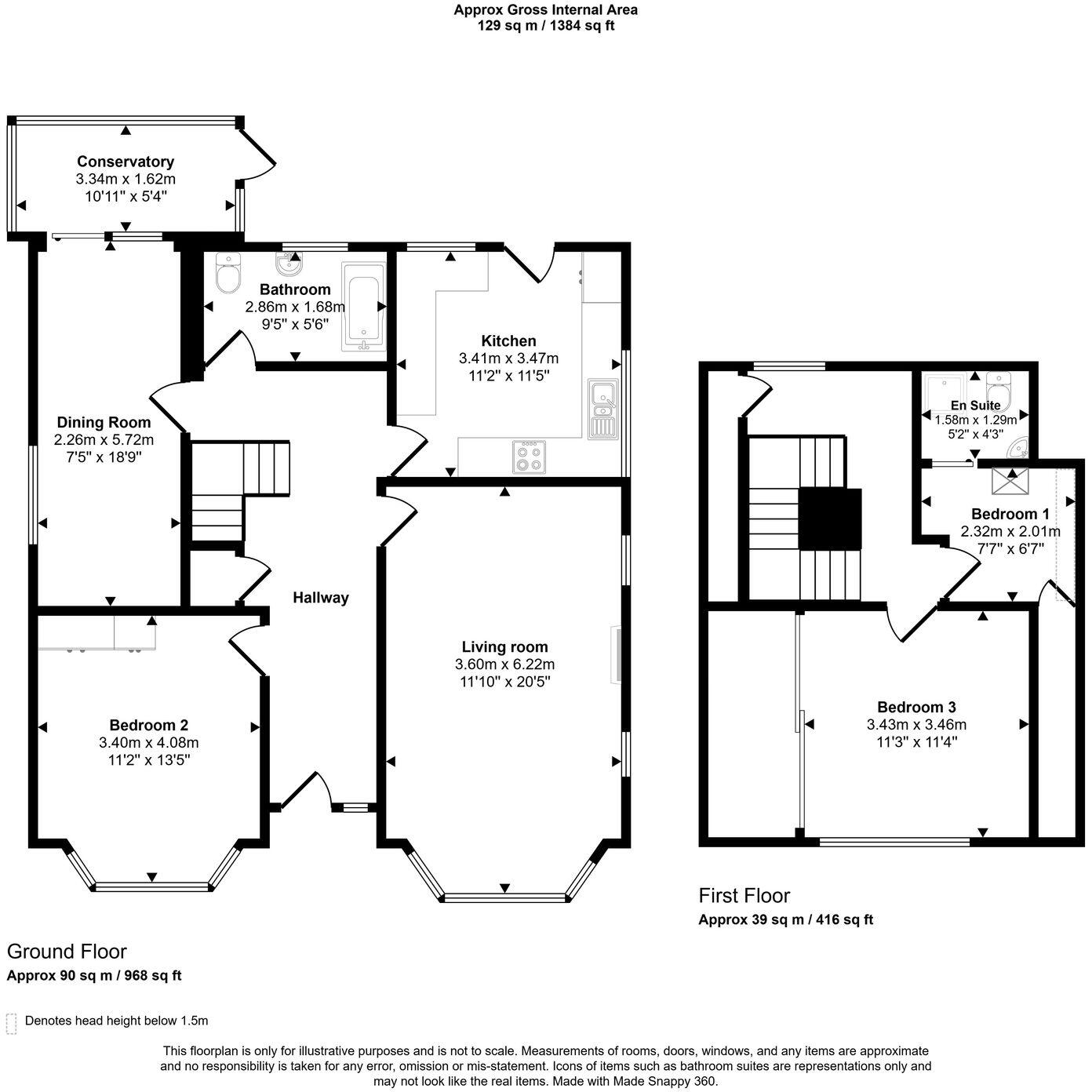
Description
- Three-bedroom detached dormer bungalow. +
- Sought-after corner plot with a spacious gardens. +
- Gated driveway providing secure off-street parking. +
- Side and rear gardens offering outdoor versatility. +
- Excellent potential for modernisation and upgrading. +
- Scope to extend, subject to planning permissions. +
About this property… On a sought-after corner plot, this three-bedroom detached bungalow with a loft conversion presents an exceptional opportunity to create your dream home. Boasting spacious gardens, a gated driveway to the rear, and charming side and rear gardens, the property offers a unique blend of privacy and potential. While some modernisation is required, the layout provides a fantastic canvas for upgrades and personalisation, making it a perfect project for buyers looking to add value. The generously sized plot enhances the property’s versatility, allowing for the possibility of extensions or improvements, subject to the necessary planning permissions. About this location… The leafy suburb of Marton is a long-established and highly regarded residential location. The area offers a great mix of amenities and attractions which include: Stewart Park, Marton Shopping Parade, several public houses, football & cricket clubs, and the multi-million pound Middlesbrough Sports Village. Entrance Hallway PVCu double-glazed entry door. Stairs to the first floor with storage beneath. Living room An electric fireplace and three PVCu double-glazed windows flood the space with light. Dining room Side PVCu double-glazed window and patio doors leading to the conservatory. Conservatory Tiled flooring and PVCu double-glazed door lead to the rear garden patio area. Kitchen Comprising a range of fitted base and wall units with matching surfaces and coordinated splashbacks. Appliances to include: integrated under-counter fridge, freezer, and dishwasher; stainless steel sink with a drainer, rinse bowl and mixer tap; single electric oven; four-ring gas hob with extractor hood above. Space for a breakfast table. PVCu double-glazed doors open onto the rear garden patio area. Ground floor Bedroom three Front aspect PVCu double-glazed windows. Ground floor bathroom White suite comprising: wall-mounted hand wash basin incorporating storage beneath and mixer tap with a close coupled WC with concealed cistern and button flush and a panelled bath tub with a wall-mounted mains shower above. White heated towel rail. First floor Bedroom one Small room with space for a single bed and dresser with Velux window. En-suite shower room Contemporary-style white suite comprising: corner wall-mounted wash hand basin; shower enclosure with a wall-mounted mains shower; and close coupled WC. Bedroom two Fitted wardrobes and front aspect PVCu double-glazed window. Externally Parking Gated driveway providing off-street parking. Single detached garage An up-and-over entry door and a personnel door lead to the rear garden. Garden The front and side gardens feature mainly gravel areas complemented by mature, well-planted borders, adding depth and charm. The rear garden is primarily laid to lawn, offering a private and well-screened space with established wall boundaries. It is beautifully stocked with a variety of plants, enhancing its lush and vibrant appeal. A patio area provides an ideal spot for outdoor relaxation or entertaining. Collectively the gardens are spacious, perfect for enjoying outdoor living. General information Local authority: Middlesbrough Council tax band: D Tenure: Freehold Disclaimer Harvey Brooks Properties Ltd (the Company). The Company for itself and for the vendor(s) or lessor(s) of this property for whom it acts as Agents gives notice that: (i) The particulars are a general outline only for the guidance of intending purchasers or lessees and do not constitute an offer or contract (ii) All descriptions are given in good faith and are believed to be correct, but any prospective purchasers or lessees should not rely on them as statements of fact and must satisfy themselves by inspection or otherwise as to their correctness (iii) All measurements of rooms contained within these particulars should be taken as approximate and it is the responsibility of the prospective purchaser or lessee or his professional advisor to determine the exact measurements and details as required prior to Contract (iv) None of the property's services or service installations have been tested and are not warranted to be in working order (v) No employee of the Company has any authority to make or give any representation or warranty whatsoever in relation to the property.
Similar Properties
Like this property? Maybe you'll like these ones close by too.