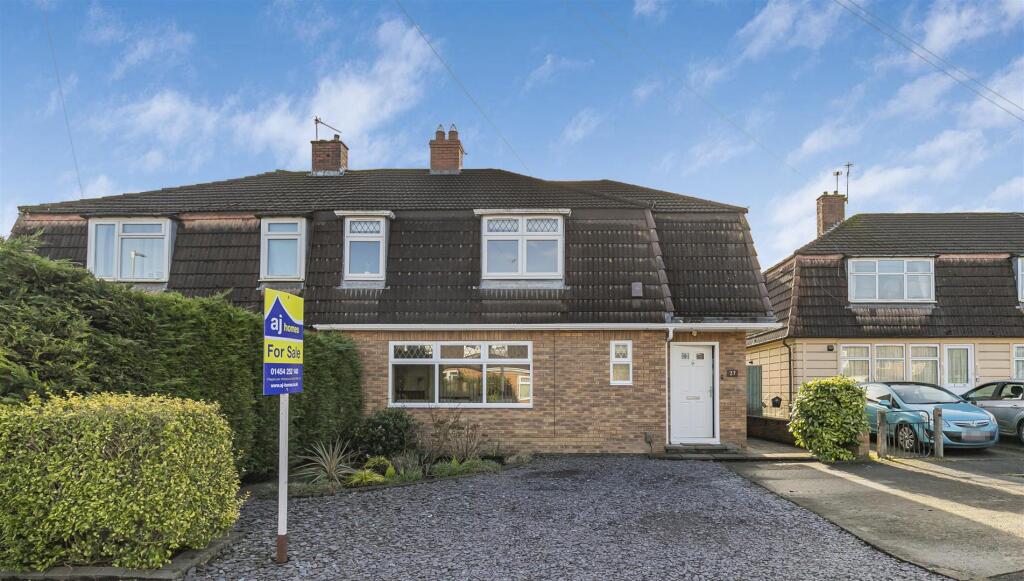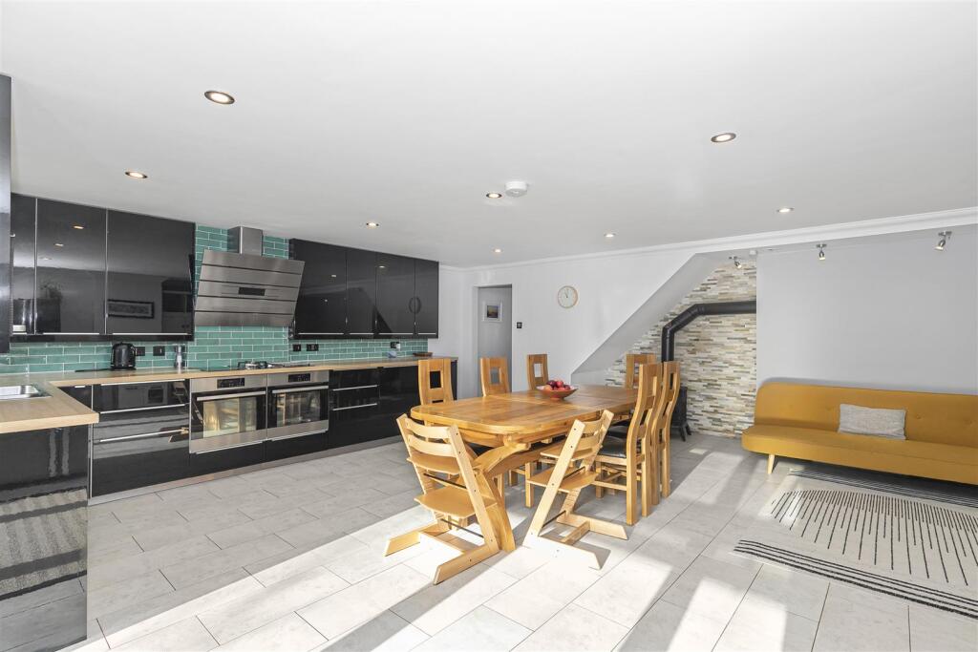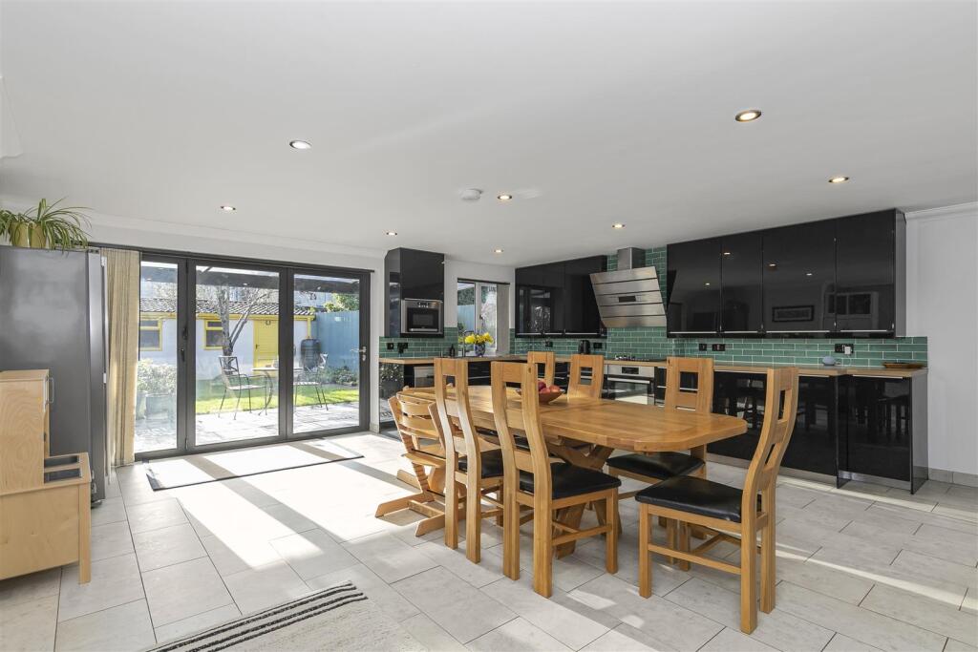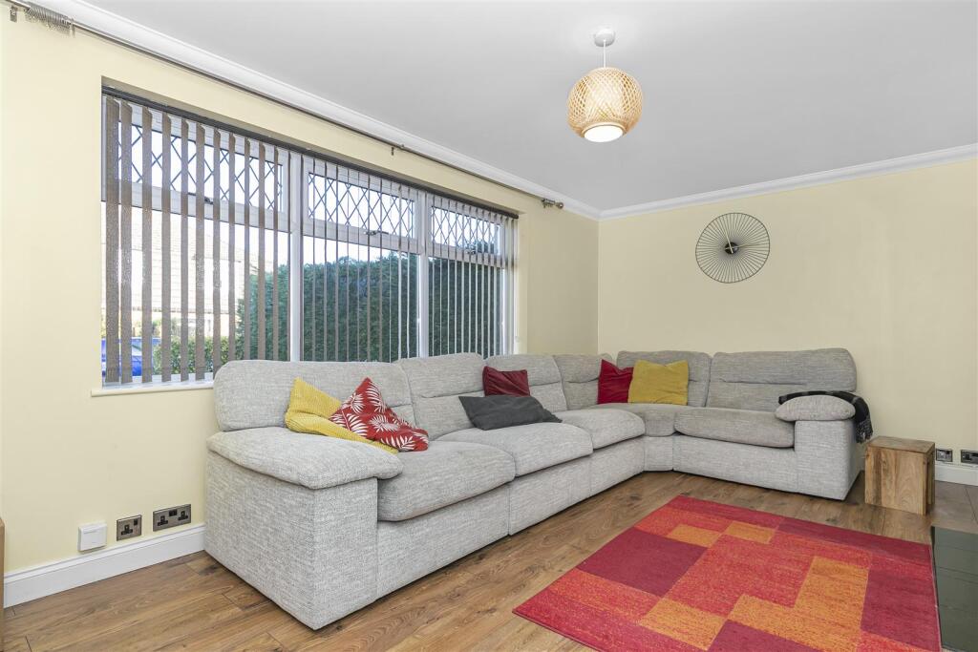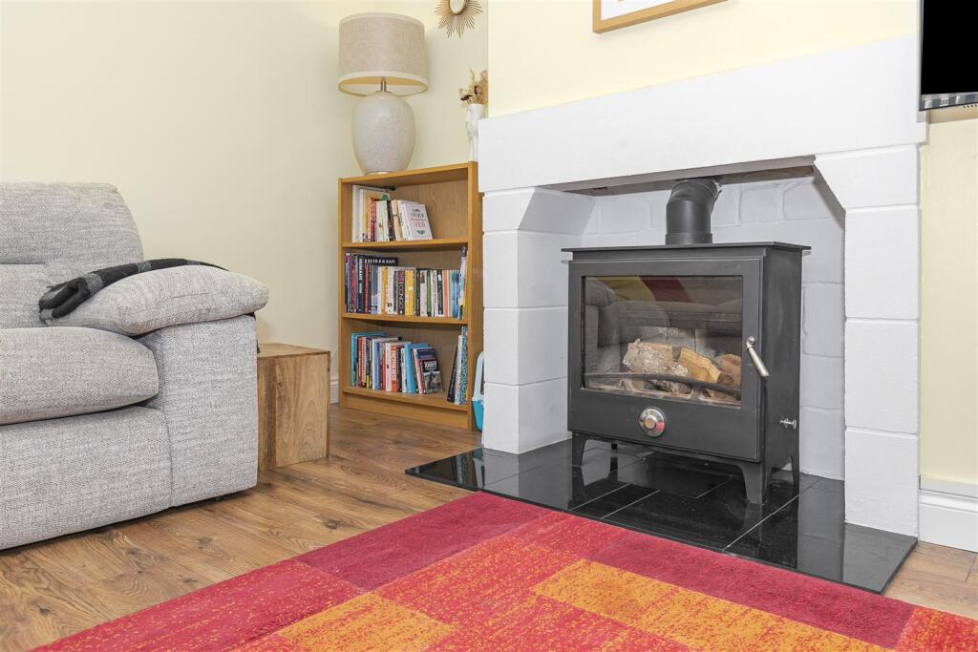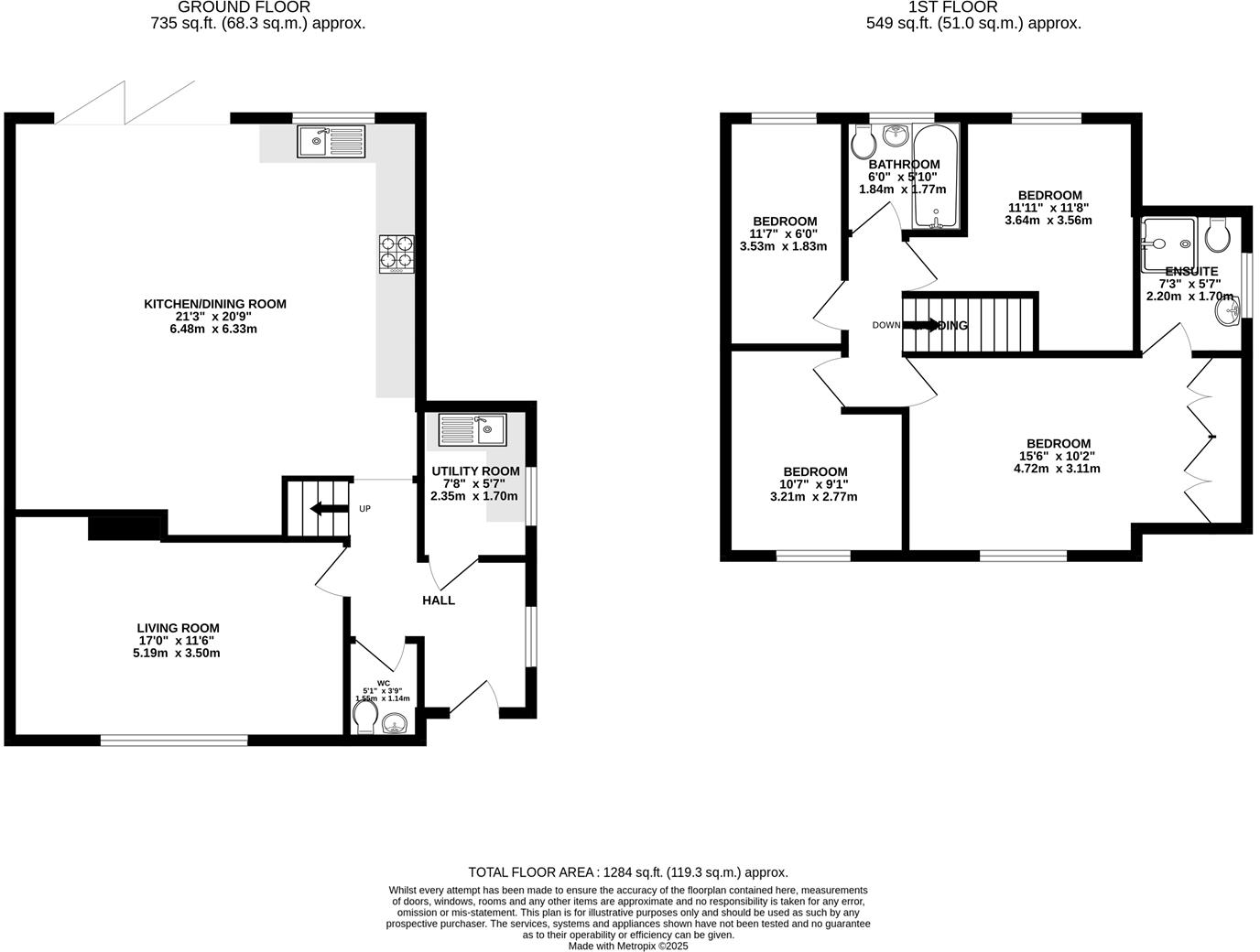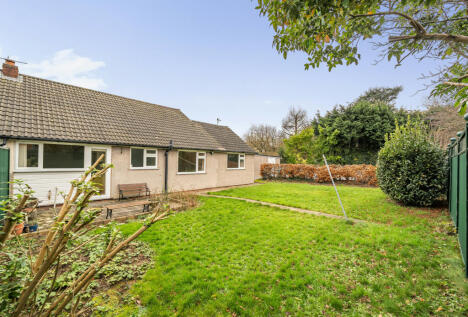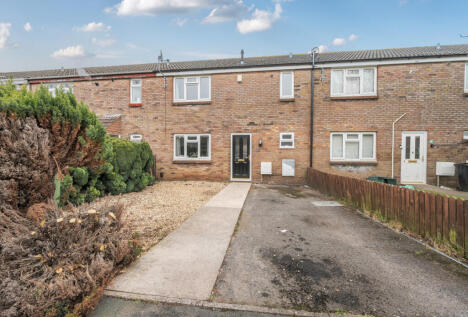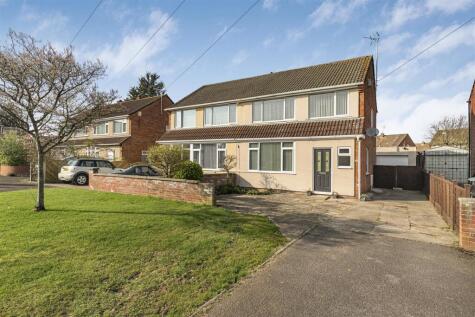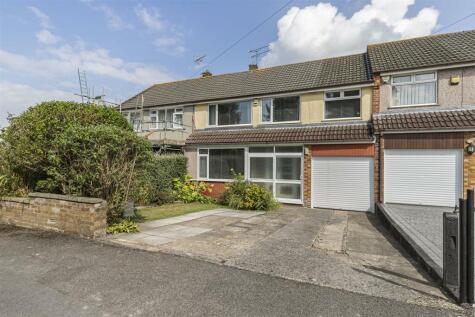- Extended Semi Detached House +
- Four Bedrooms +
- Cloakroom +
- Utility Room +
- 21' Kitchen/Dining/Family Room +
- En-Suite Wetroom +
- Gas Central Heating +
- Cul-De-Sac Location +
- Beautifully Presented +
- No Onward Chain +
A deceptively spacious extended four bedroom semi detached house with 20' open plan kitchen/dining/family room, cloakroom, utility room and en-suite shower room to the master bedroom. Located in a small cul de sac in Winterbourne close to local shops and amenities.
Entrance Hall - Double glazed window to the side, tiled flooring, stairs rising to the first floor landing, coved ceiling, smoke detector.
Cloakroom - Double glazed window to the front, low level w.c, wall mounted wash hand basin, tiled splash-backs, ceiling spot lighting, coved ceiling, heated towel rail, tiled flooring.
Utility Room - 2.34m x 1.70m (7'8 x 5'7) - Double glazed obscure window to the side, fitted with a range of wall and base units with roll edge work-surfaces over, stainless steel single drainer sink unit with mixer tap over, tiled splash-backs, space for washing machine, space for tumble dryer, wall mounted boiler, tiled flooring.
Living Room - 5.18m x 3.51m (17 x 11'6) - Double glazed window to the front, coved ceiling, feature fireplace with wood burner, laminate flooring, television point.
Kitchen/Dining/Family Room - 6.48m x 6.32m (21'3 x 20'9) - Double glazed window to the rear, double glazed tri-fold doors to the rear, fitted with a range of modern wall and base units with roll edge work-surfaces over, two integrated ovens, induction hobs above and gas hob with extractor over, integrated microwave, space for dishwasher, space for 'American' style fridge/freezer, one and a half bowl stainless steel sink unit with mixer tap over, integrated fridge, tiled splash-backs, ceiling spot lighting, coved ceiling, feature stove, tiled flooring, space for dining table.
Landing - Access to the loft space (part boarded with ladder), coved and textured ceiling.
Bedroom One - 4.72m x 3.10m (15'6 x 10'2) - Double glazed window to the front, radiator, laminate flooring, fitted wardrobes with hanging space and shelving, television point.
En-Suite Wet Room - Double glazed Velux window to the side, low level w.c., walk in shower area with shower over, vanity wash hand basin, heated towel rail, ceiling spot lighting, extractor.
Bedroom Two - 3.63m x 3.56m (11'11 x 11'8) - Double glazed window to the rear, coved ceiling, laminate flooring, radiator.
Bedroom Three - 3.23m x 2.77m (10'7 x 9'1) - Double glazed window to the front, radiator, laminate flooring, coved ceiling, smoke detector.
Bedroom Four - 3.53m x 1.83m (11'7 x 6) - Double glazed window to the rear, laminate flooring, coved ceiling.
Bathroom - Panelled bath with shower over, low level WC, wall mounted wash hand basin, fully tiled, coved ceiling, extractor.
Rear Garden - Paved patio area with fixed glass canopy over, lawned area, side access, tap, planted borders, door to outside workshop.
Workshop - Power and lighting, window to the front, feature stove, outlet providing water.
Front - Hard standing and slate gravelled area providing off street parking, side access, planted border.
