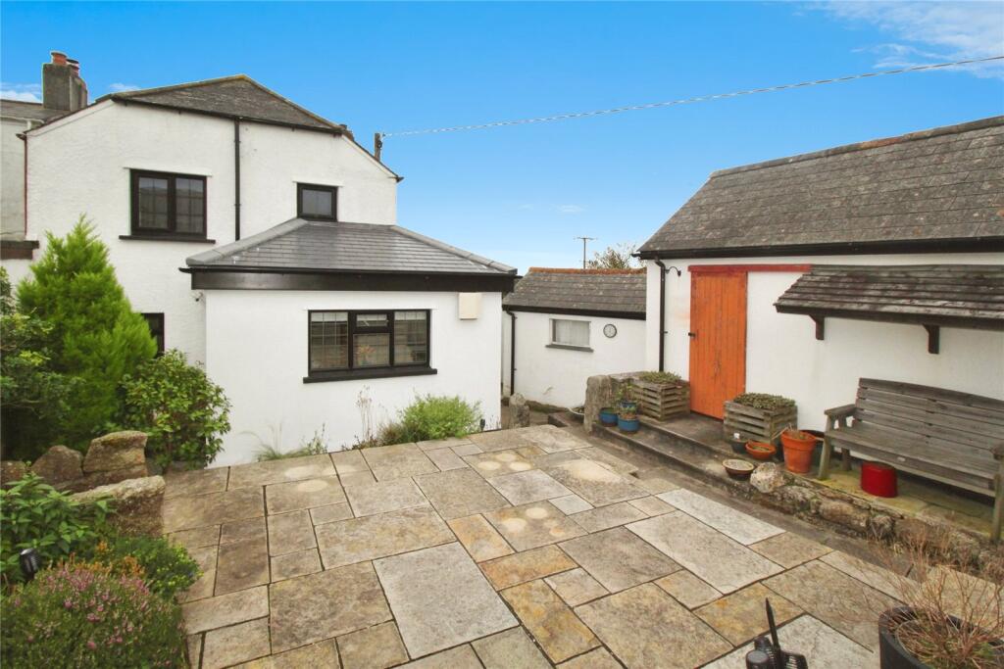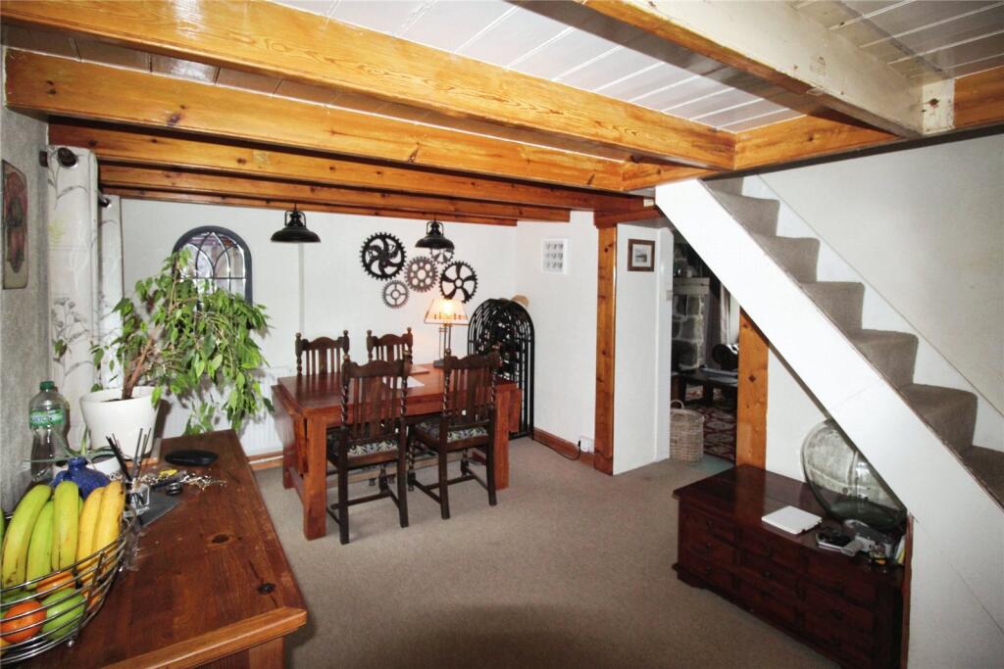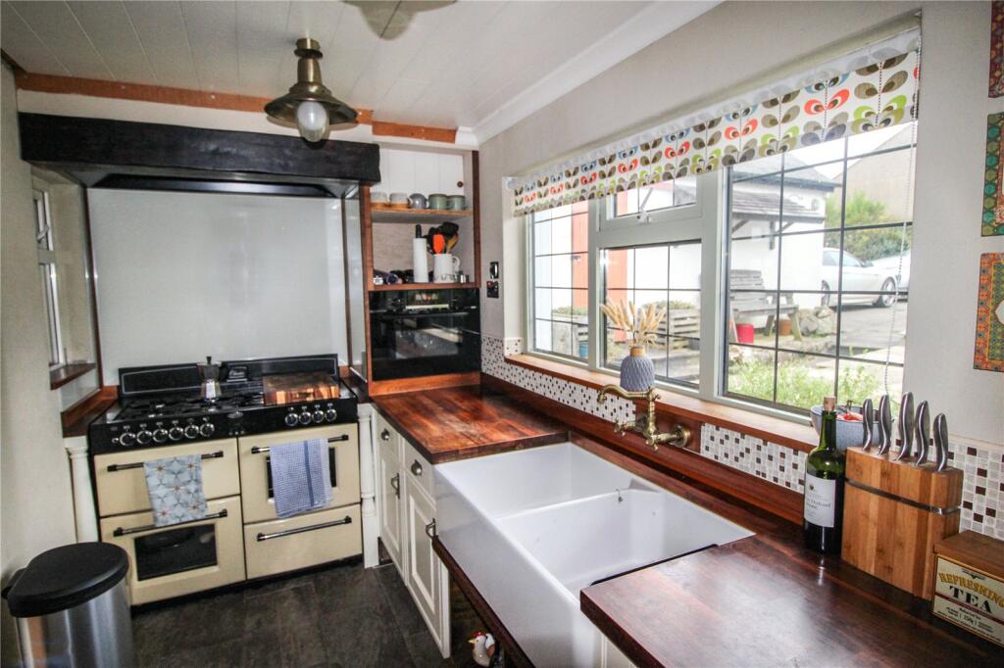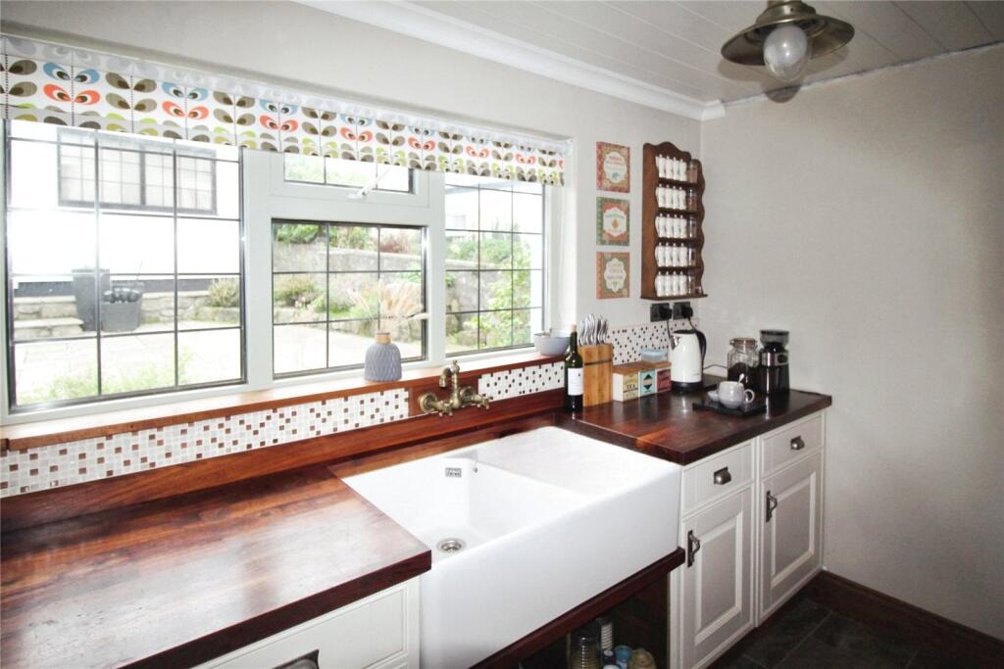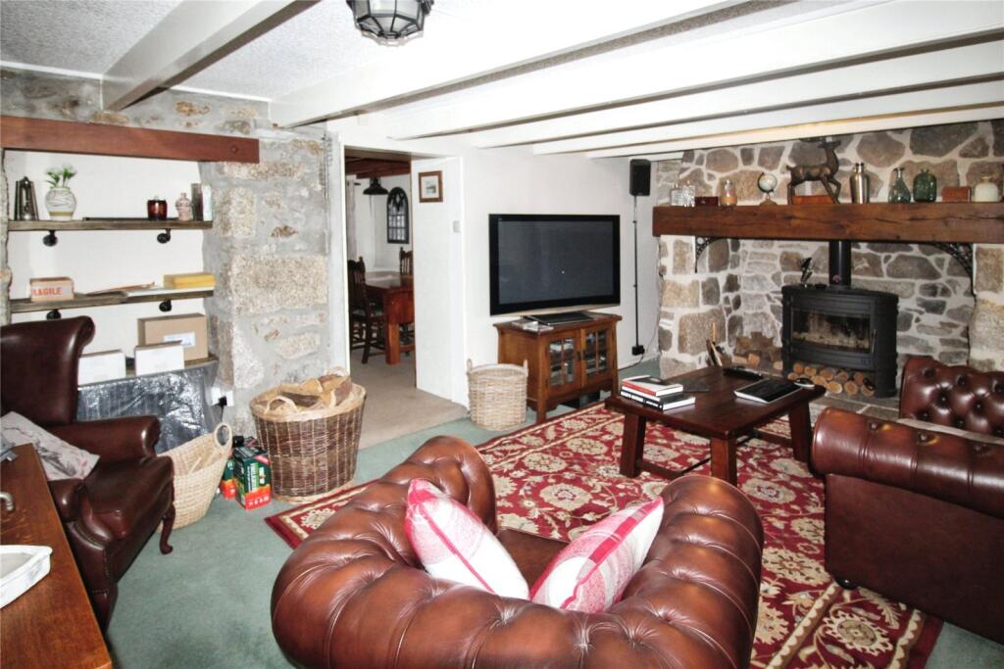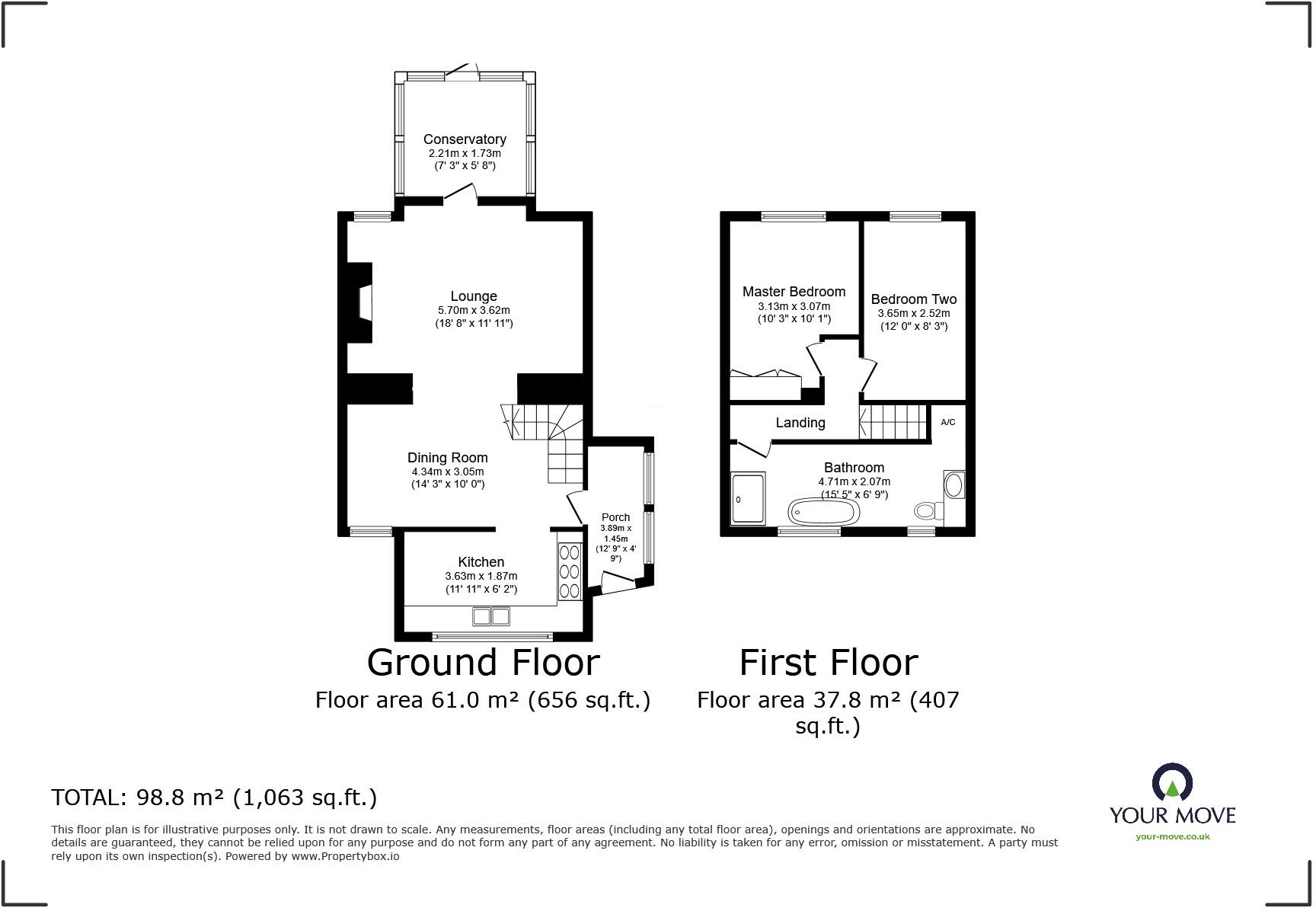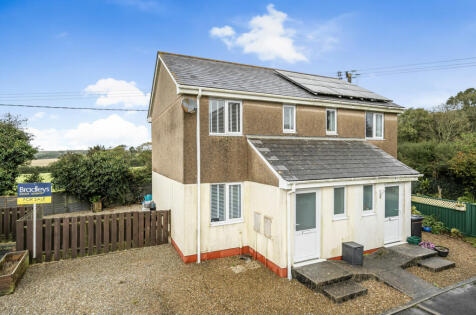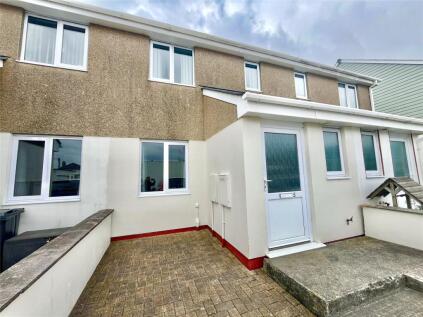- Charming Character Cottage +
- Three Reception Rooms +
- Garage, Separate Workshop & Outdoor Utility/W/C +
- EPC Rating - D +
- Two Double Bedrooms +
- Lovely Rural Aspect +
- Off-Road, Driveway Parking +
Your Move are delighted to present to the open market this beautifully presented, two double bedroom character cottage, nestled in a tucked away location with a superb rural outlook. Internally, the property has been tastefully modernised by the current Vendors, yet retains an abundance of characterful features throughout and now offers deceptively spacious and well proportioned accommodation comprising; entrance porch with door in-to the dining room with feature ceiling beams and a staircase leading to the first-floor landing. An opening leads in-to the updated kitchen with under-floor heating and is fitted with a range of floor-standing units, fitted Range Cooker, integrated eye-level microwave oven, integrated under-counter fridge and with twin Belfast Sink. From the dining room, a further opening leads in-to the lounge which boasts a stunning stone-fronted fireplace with inset wood-burner, solid wood mantle and granite hearth. A door from the lounge leads in-to the conservatory which is nicely positioned looking out over, and leading to, the front garden with countryside views beyond. From the first floor landing there is access to the spacious master bedroom with built-in wardrobes and a lovely rural view to the front elevation, to the second double bedroom again with a lovely rural view to the front elevation and to the large bath/shower room which has been partly re-furbished but requires completing. The bathroom is fitted with a four piece suite comprising walk-in shower cubicle with waterfall shower-head, freestanding oval bath (currently not connected), W/C and wash hand basin set in-to a fitted unit with storage cupboards. From the bathroom there is also access to the airing cupboard. Outside, to the front of the cottage there is an area of lawn garden with fenced and stone wall boundaries, with a side pathway leading to the back of the cottage where there is a patio seating area with planted flowerbed borders and walled boundaries. Outside, the property benefits from multiple outbuildings including a utility room where there is currently a W/C, wash hand basin with space, plumbing and electrics for a washing machine, a separate garage with power connected, a further large workshop with power and light connected and a further timber storage shed. Both the garage and workshop can be accessed via either a courtesy door or via up-and-over doors to the front of each building. The cottage also boasts off-road, driveway parking with space for three vehicles. The property further benefits from double glazing and mains gas central heating. Council Tax Band - B. EPC Rating - D.
IMPORTANT NOTE TO POTENTIAL PURCHASERS & TENANTS:
We endeavour to make our particulars accurate and reliable, however, they do not constitute or form part of an offer or any contract and none is to be relied upon as statements of representation or fact. The services, systems and appliances listed in this specification have not been tested by us and no guarantee as to their operating ability or efficiency is given. All photographs and measurements have been taken as a guide only and are not precise. Floor plans where included are not to scale and accuracy is not guaranteed. If you require clarification or further information on any points, please contact us, especially if you are traveling some distance to view. POTENTIAL PURCHASERS: Fixtures and fittings other than those mentioned are to be agreed with the seller. POTENTIAL TENANTS: All properties are available for a minimum length of time, with the exception of short term accommodation. Please contact the branch for details. A security deposit of at least one month’s rent is required. Rent is to be paid one month in advance. It is the tenant’s responsibility to insure any personal possessions. Payment of all utilities including water rates or metered supply and Council Tax is the responsibility of the tenant in most cases.
CAM240207/2
