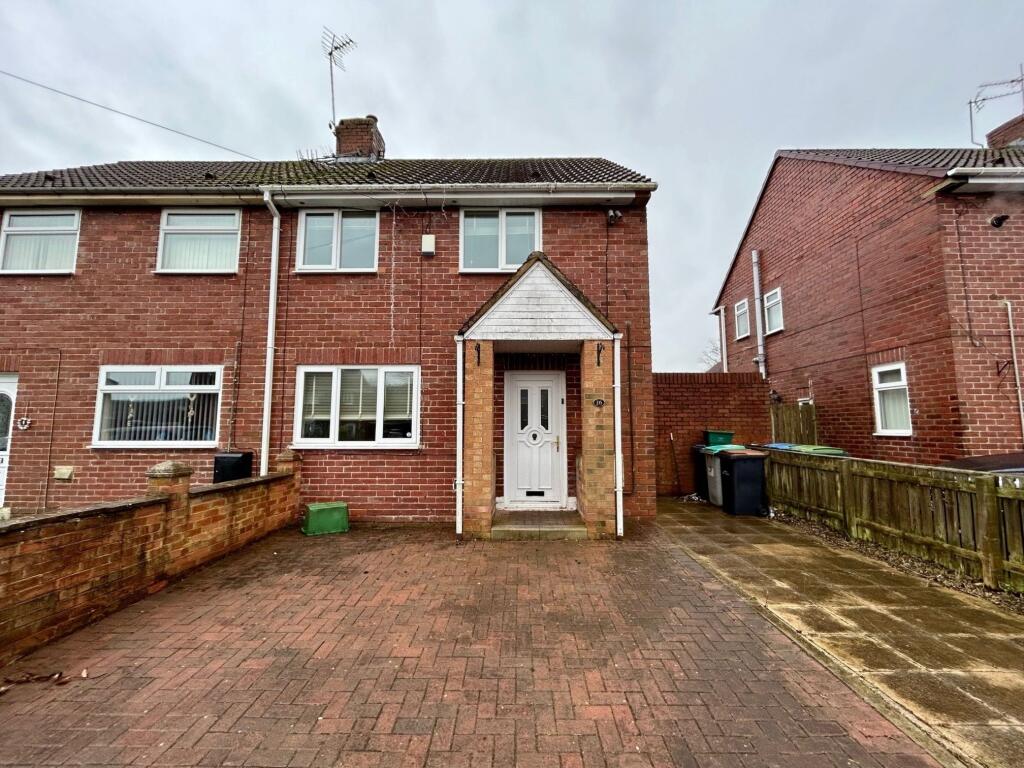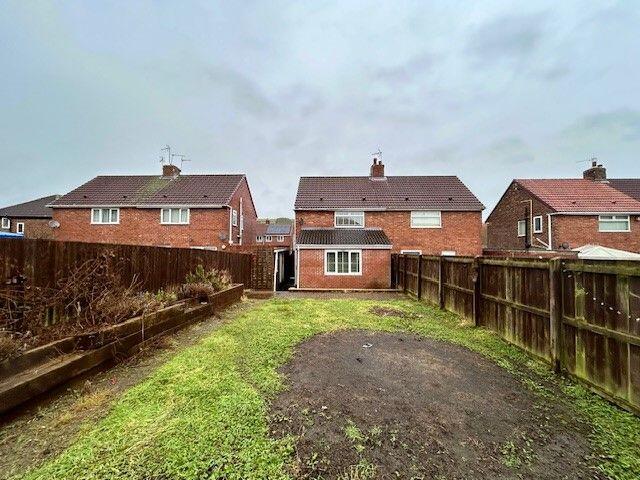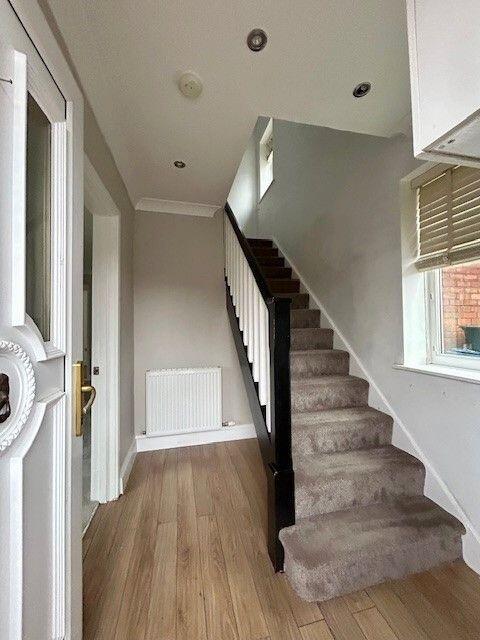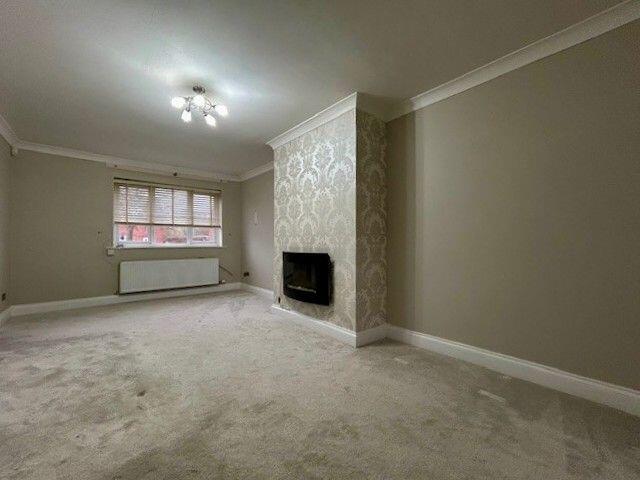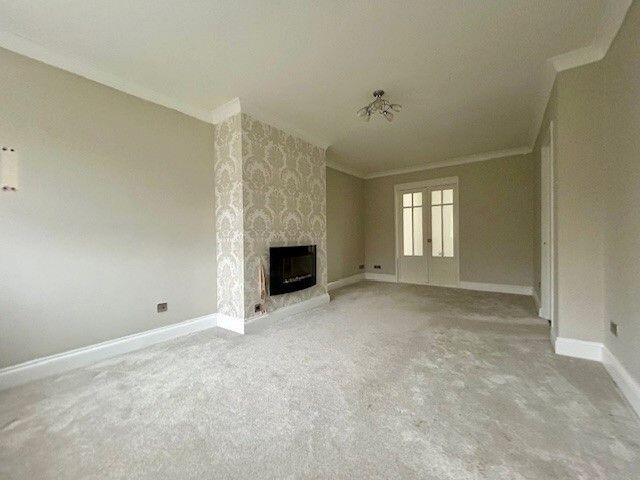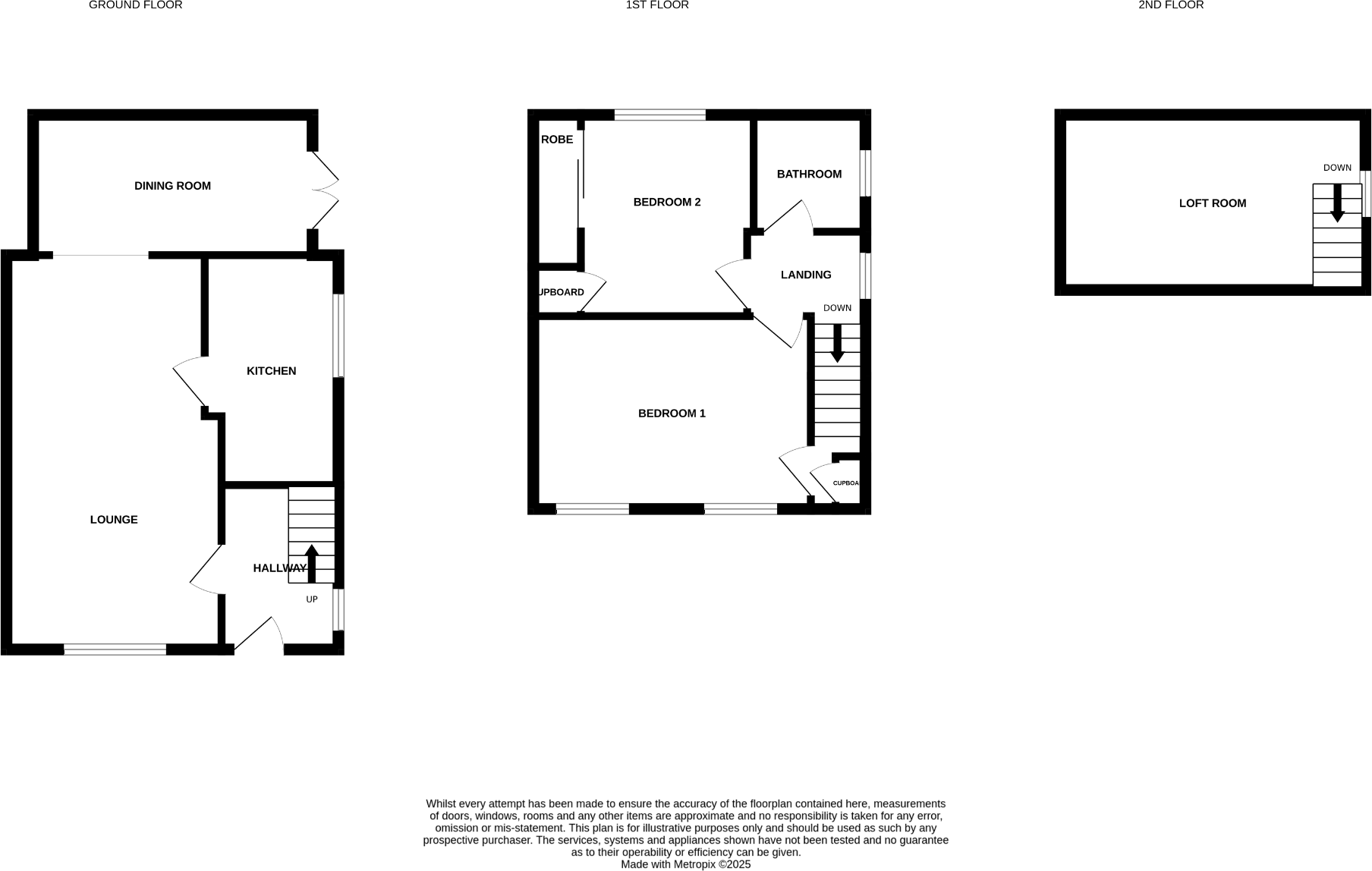- 2 Bed Semi Detached +
- 2 Double Bedrooms +
- Loft Room +
- Gas Central Heating +
- Double Glazing +
- Village Location +
- Close To Local Amenities +
- Excellent Transport Links +
- Off Road Parking +
- Enclosed Rear Garden +
Rea Estates welcome to the sales market this Two Bed Semi Detached property situated in the village of Esh Winning, which lies approximately 5 miles (8 km) to the west of Durham City.
Deerness Grove is within walking distance of local schools, shops and is well located for access to the
A (167) Highway which offers good road links to both the North and South.
Benefitting from uPVC Double Glazing and Gas Central Heating, the layout briefly comprises, Entrance Hallway with staircase rising to the first floor, Fitted Kitchen and Lounge with double doors opening to a Dining Room.
To the first floor there is a Family Bathroom and 2 well proportioned Double Bedrooms, one of which has a concealed staircase rising to the loft room.
Occupying a generous plot the property has a paved open plan garden to the front, which allows off road parking facilities.
To the rear, an enclosed garden with paved patio.
In our opinion this property, which is offered for sale with no onward chain, should prove of interest to a variety of purchasers and therefore an early viewing is highly recommended.
Entrance Hallway
uPVC entrance door opening to hallway with staircase rising to the first floor, window to the side elevation, radiator and laminate flooring.
Lounge:
20'6 x 11'0 (6.24m x 3.35m)
A lovely light and spacious lounge with cornice to ceiling, wall mounted fire, radiator, door to kitchen and double doors opening to dining room.
Dining Room:
14'0 x 7'0 (4.35m x 2.14m)
A versatile room that could be utilised for a number of purposes. Recessed ceiling lights, Window overlooking the rear garden, French doors opening to the side elevation, radiator and laminate flooring.
Kitchen:
11'3 x 6'3 (3.42m x 1.91m)
Fitted with a range of base, drawer and wall units with laminated work surfaces and tiled splash backs. Integrated electric oven, hob and stainless steel extractor hood. Inset one and a half bowl sink unit, space and plumbing for automatic washing machine. Window to the side elevation.
First Floor Landing
Window to the side elevation, cornice and recessed ceiling lights. Doors to:
Bedroom One:
14'7 x 12'1 (4.44m x 3.69m)
A double room of generous proportions, providing ample space for a range of free standing bedroom furniture. Two windows to the front elevation, cornice to ceiling and two radiators. A concealed staircase rises to an attic room.
Bedroom Two:
11'9 x 8'11 (3.57m x 2.73m)
Cornice to ceiling, built in storage cupboard, sliding door wardrobes, window to the rear and radiator.
Bathroom
Tiled bathroom comprising, contemporary rainfall and hand held shower heads over panelled bath with glass screen. Back to wall w/c and wash hand basin inset to vanity unit. Chrome towel radiator and obscure double glazed window.
Loft Room:
15'3 x 9'2 (4.66m x 2.80m)
A useful area that could be utilised as a children's playroom or storage.
Externally
To the front of the property the open plan block paved garden is designed for ease of maintenance, providing off road parking facilities.
Gated side access to the rear garden, which is laid to lawn. A paved patio provides an ideal spot for a range of outdoor garden furniture. Two outhouses provide added storage facilities.
