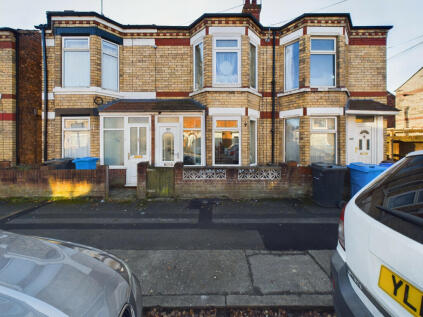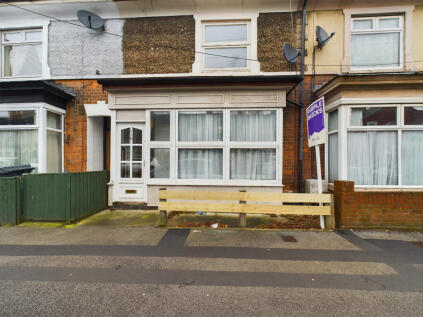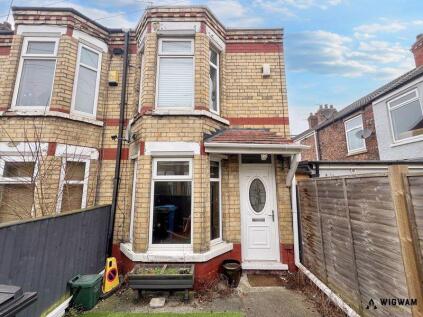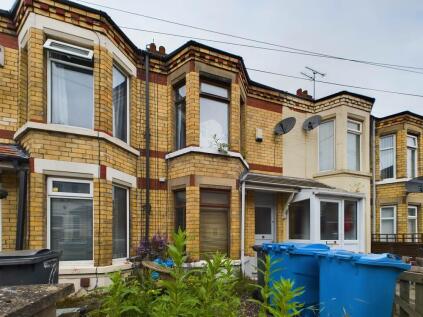This property was removed from Dealsourcr.
2 Bed Semi-Detached House, Single Let, Hull, HU5 3UN, £75,000
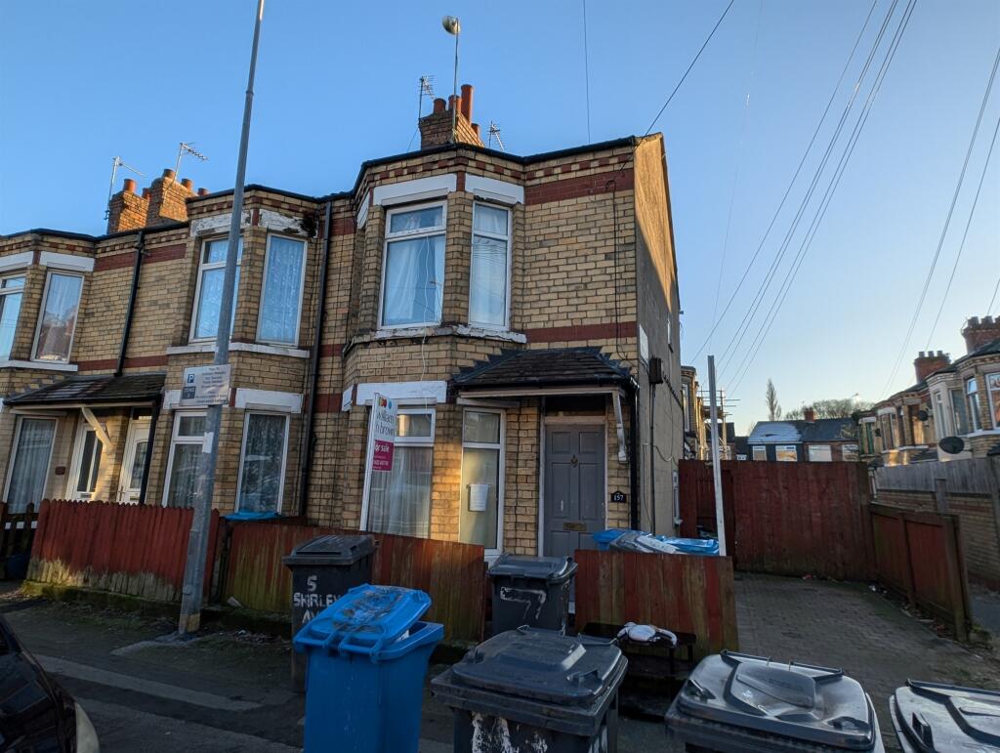
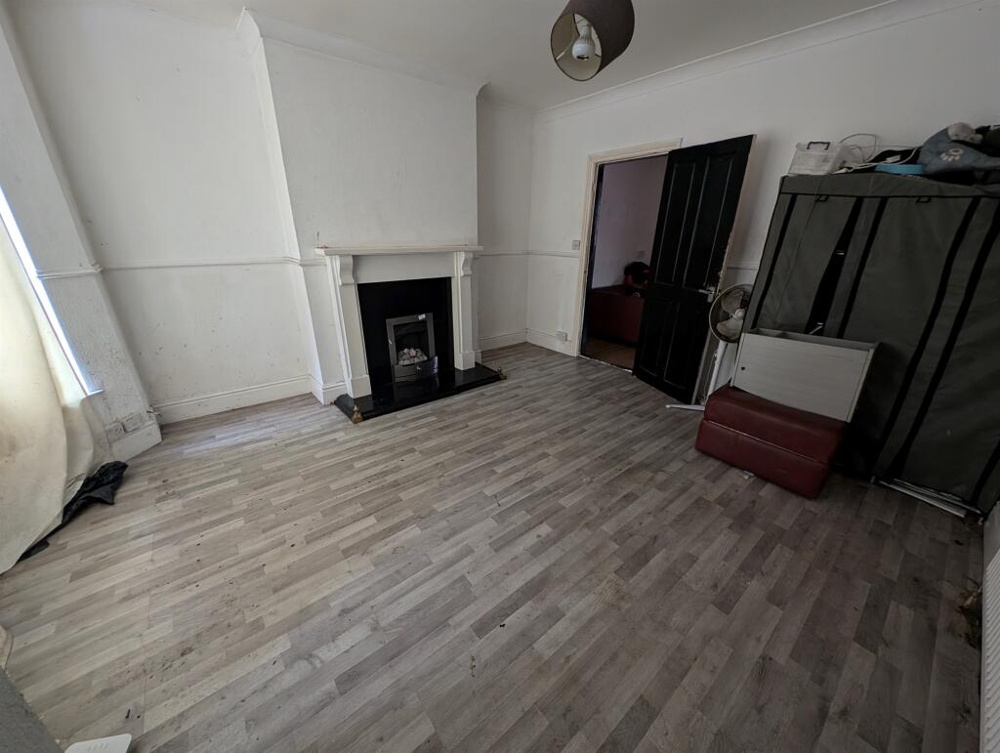
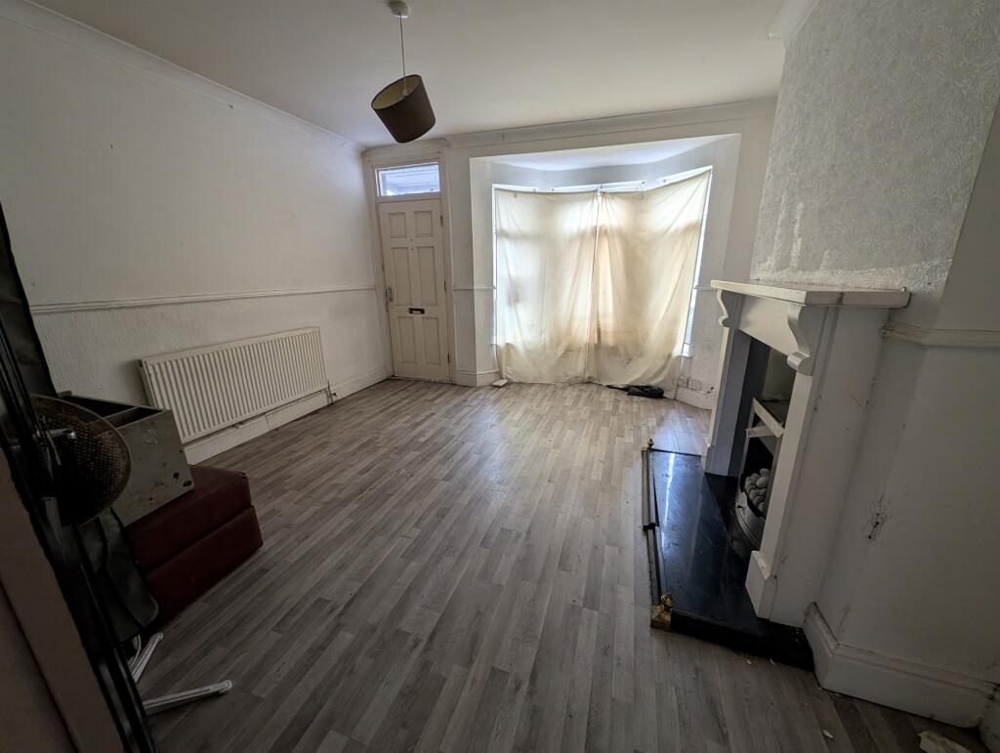
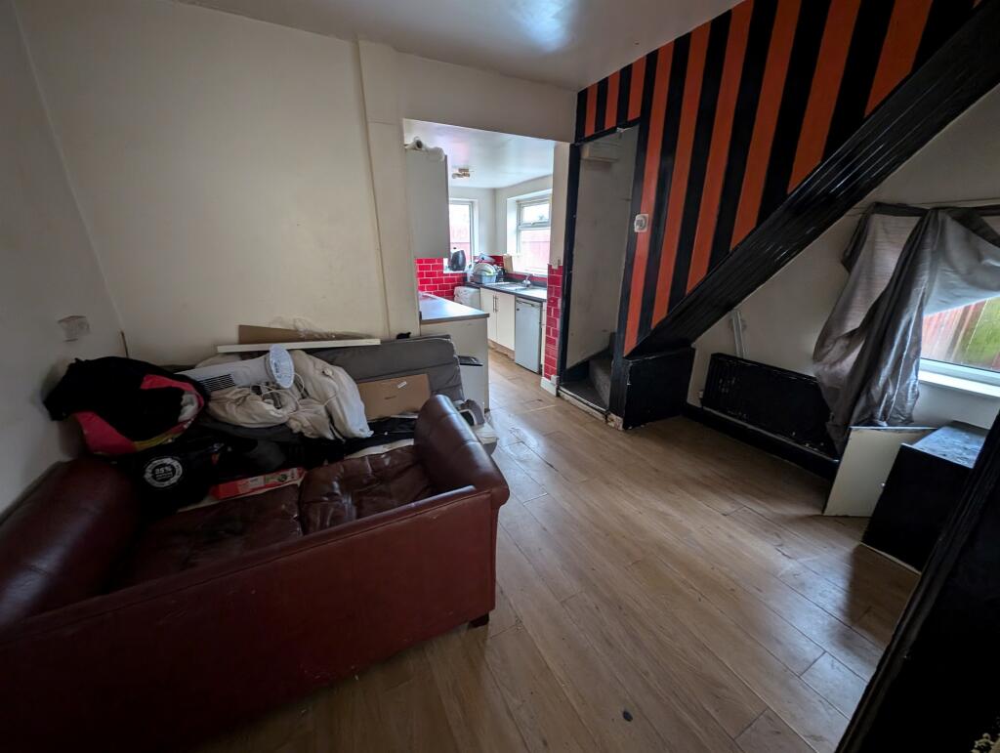
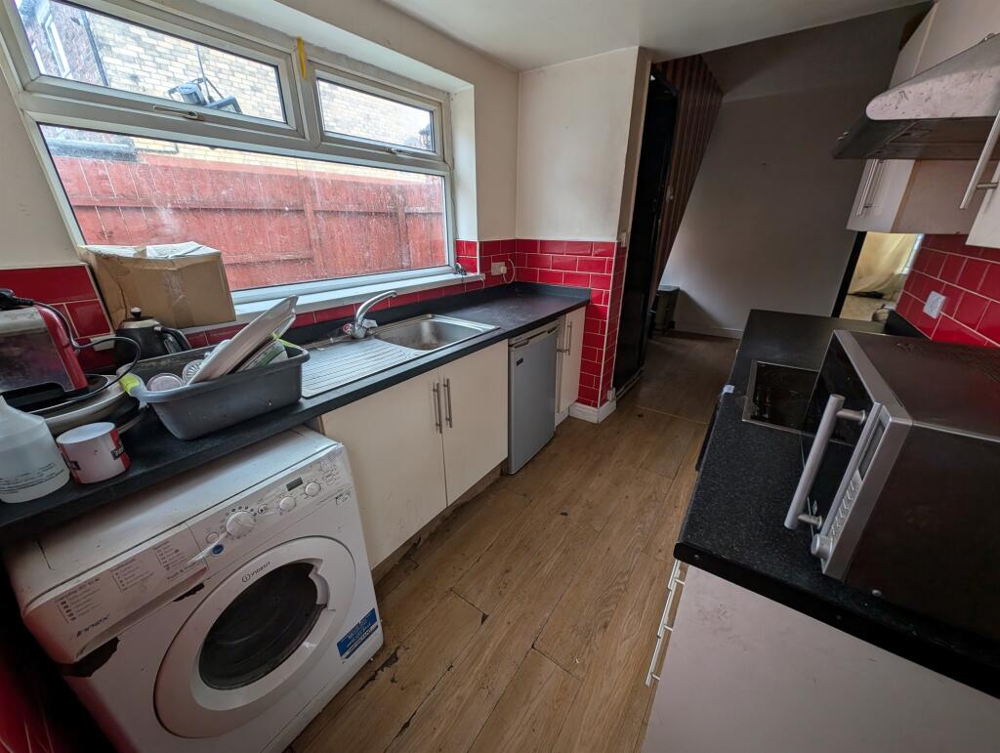
ValuationUndervalued
| Sold Prices | £52K - £137K |
| Sold Prices/m² | £765/m² - £1.9K/m² |
| |
Square Metres | ~68.11 m² |
| Price/m² | £1.1K/m² |
Value Estimate | £93,750£93,750 |
| BMV | 25% |
Cashflows
Cash In | |
Purchase Finance | MortgageMortgage |
Deposit (25%) | £18,750£18,750 |
Stamp Duty & Legal Fees | £3,450£3,450 |
Total Cash In | £22,200£22,200 |
| |
Cash Out | |
Rent Range | £500 - £950£500 - £950 |
Rent Estimate | £541 |
Running Costs/mo | £363£363 |
Cashflow/mo | £178£178 |
Cashflow/yr | £2,141£2,141 |
ROI | 10%10% |
Gross Yield | 9%9% |
Local Sold Prices
50 sold prices from £52K to £137K, average is £92K. £765/m² to £1.9K/m², average is £1.4K/m².
| Price | Date | Distance | Address | Price/m² | m² | Beds | Type | |
| £82K | 05/21 | 0 mi | 141, Perth Street West, Hull, City Of Kingston Upon Hull HU5 3UN | £1,492 | 55 | 2 | Terraced House | |
| £110K | 01/23 | 0.01 mi | 113, Perth Street West, Hull, City Of Kingston Upon Hull HU5 3UN | £1,358 | 81 | 2 | Terraced House | |
| £81K | 03/23 | 0.04 mi | 7, Hildas Avenue, Hull, City Of Kingston Upon Hull HU5 3UJ | £1,350 | 60 | 2 | Terraced House | |
| £115K | 09/21 | 0.07 mi | 36, Dundee Street, Hull, City Of Kingston Upon Hull HU5 3TY | £1,855 | 62 | 2 | Terraced House | |
| £98K | 12/20 | 0.07 mi | 23, Warneford Gardens, Hull, City Of Kingston Upon Hull HU5 3SX | £1,273 | 77 | 2 | Terraced House | |
| £90K | 01/23 | 0.08 mi | 5, Warneford Gardens, Hull, City Of Kingston Upon Hull HU5 3SX | £1,475 | 61 | 2 | Terraced House | |
| £101K | 10/21 | 0.15 mi | 139, Newstead Street, Hull, Humberside HU5 3NF | £1,263 | 80 | 2 | Terraced House | |
| £94K | 01/21 | 0.16 mi | 126, Wharncliffe Street, Hull, City Of Kingston Upon Hull HU5 3NA | £1,567 | 60 | 2 | Terraced House | |
| £78.8K | 11/21 | 0.17 mi | 11, Selkirk Street, Hull, City Of Kingston Upon Hull HU5 3NS | £1,406 | 56 | 2 | Terraced House | |
| £100K | 02/23 | 0.2 mi | 83, Wharncliffe Street, Hull, City Of Kingston Upon Hull HU5 3LZ | £1,471 | 68 | 2 | Terraced House | |
| £82.5K | 09/21 | 0.23 mi | 4, Roxburgh Street, Hull, City Of Kingston Upon Hull HU5 3NR | £1,557 | 53 | 2 | Terraced House | |
| £90K | 05/23 | 0.23 mi | 11, Renfrew Street, Hull, City Of Kingston Upon Hull HU5 3NP | £1,606 | 56 | 2 | Terraced House | |
| £74K | 05/21 | 0.25 mi | 15, Wharncliffe Street, Hull, City Of Kingston Upon Hull HU5 3LX | £1,370 | 54 | 2 | Terraced House | |
| £100K | 08/21 | 0.25 mi | 46, Wharncliffe Street, Hull, City Of Kingston Upon Hull HU5 3LY | - | - | 2 | Terraced House | |
| £83K | 07/21 | 0.25 mi | 36, Wharncliffe Street, Hull, City Of Kingston Upon Hull HU5 3LY | £1,307 | 64 | 2 | Terraced House | |
| £125K | 10/21 | 0.3 mi | 55, Hardwick Street, Hull, City Of Kingston Upon Hull HU5 3PJ | £1,539 | 81 | 2 | Terraced House | |
| £68K | 01/21 | 0.31 mi | 246, De La Pole Avenue, Hull, Humberside HU3 6RJ | £986 | 69 | 2 | Terraced House | |
| £70K | 08/21 | 0.35 mi | 201, De La Pole Avenue, Hull, City Of Kingston Upon Hull HU3 6RF | - | - | 2 | Terraced House | |
| £80K | 03/21 | 0.35 mi | 207, De La Pole Avenue, Hull, City Of Kingston Upon Hull HU3 6RF | £1,404 | 57 | 2 | Terraced House | |
| £92.5K | 05/23 | 0.36 mi | 209, National Avenue, Hull, City Of Kingston Upon Hull HU5 4JB | £1,423 | 65 | 2 | Terraced House | |
| £132K | 03/23 | 0.36 mi | 257, National Avenue, Hull, City Of Kingston Upon Hull HU5 4JB | - | - | 2 | Terraced House | |
| £87K | 08/21 | 0.36 mi | 219, National Avenue, Hull, City Of Kingston Upon Hull HU5 4JB | - | - | 2 | Terraced House | |
| £52K | 04/21 | 0.36 mi | 21, Chatham Street, Hull, City Of Kingston Upon Hull HU3 6PP | £765 | 68 | 2 | Terraced House | |
| £52K | 04/21 | 0.36 mi | 21, Chatham Street, Hull, City Of Kingston Upon Hull HU3 6PP | £765 | 68 | 2 | Terraced House | |
| £110K | 01/23 | 0.37 mi | 22, Woodgate Road, Hull, City Of Kingston Upon Hull HU5 5AH | - | - | 2 | Terraced House | |
| £80K | 03/21 | 0.38 mi | 186, Belvoir Street, Hull, City Of Kingston Upon Hull HU5 3LT | £1,026 | 78 | 2 | Terraced House | |
| £100K | 03/21 | 0.38 mi | 132, Clumber Street, Hull, City Of Kingston Upon Hull HU5 3RN | £1,251 | 80 | 2 | Terraced House | |
| £100K | 05/23 | 0.38 mi | 114, Clumber Street, Hull, City Of Kingston Upon Hull HU5 3RN | £1,493 | 67 | 2 | Terraced House | |
| £91.5K | 06/21 | 0.38 mi | 105, Clumber Street, Hull, City Of Kingston Upon Hull HU5 3RJ | £1,271 | 72 | 2 | Terraced House | |
| £66K | 04/21 | 0.39 mi | 13, Pitt Street, Hull, City Of Kingston Upon Hull HU3 6PN | £931 | 71 | 2 | Terraced House | |
| £65K | 01/21 | 0.4 mi | 155, De La Pole Avenue, Hull, Humberside HU3 6RE | £970 | 67 | 2 | Terraced House | |
| £105K | 02/23 | 0.41 mi | 127, Thoresby Street, Hull, City Of Kingston Upon Hull HU5 3RB | £1,487 | 71 | 2 | Terraced House | |
| £87.5K | 03/21 | 0.41 mi | 113, Thoresby Street, Hull, City Of Kingston Upon Hull HU5 3RB | £1,136 | 77 | 2 | Terraced House | |
| £108K | 01/21 | 0.44 mi | 49, Luton Road, Hull, City Of Kingston Upon Hull HU5 5AJ | £1,187 | 91 | 2 | Terraced House | |
| £115K | 01/23 | 0.45 mi | 89, Welbeck Street, Hull, City Of Kingston Upon Hull HU5 3SB | £1,554 | 74 | 2 | Terraced House | |
| £82.5K | 03/21 | 0.45 mi | 124, Brooklands Road, Hull, Humberside HU5 5AF | £1,657 | 50 | 2 | Terraced House | |
| £118K | 03/23 | 0.49 mi | 39, Rutland Road, Hull, City Of Kingston Upon Hull HU5 5AL | - | - | 2 | Terraced House | |
| £87.5K | 11/20 | 0.49 mi | 51, Rutland Road, Hull, City Of Kingston Upon Hull HU5 5AL | £1,626 | 54 | 2 | Terraced House | |
| £90K | 11/20 | 0.49 mi | 15, Rutland Road, Hull, City Of Kingston Upon Hull HU5 5AL | £1,268 | 71 | 2 | Terraced House | |
| £73K | 08/21 | 0.49 mi | 163, National Avenue, Hull, City Of Kingston Upon Hull HU5 4JA | - | - | 2 | Terraced House | |
| £137K | 04/23 | 0.53 mi | 101, Brooklands Road, Hull, City Of Kingston Upon Hull HU5 5AE | £1,556 | 88 | 2 | Terraced House | |
| £90K | 04/23 | 0.53 mi | 64, Welbeck Street, Hull, City Of Kingston Upon Hull HU5 3SQ | £1,341 | 67 | 2 | Terraced House | |
| £112.5K | 03/21 | 0.53 mi | 54, Welbeck Street, Hull, City Of Kingston Upon Hull HU5 3SQ | £1,520 | 74 | 2 | Terraced House | |
| £133K | 06/23 | 0.53 mi | 77, Clumber Street, Hull, City Of Kingston Upon Hull HU5 3RH | - | - | 2 | Terraced House | |
| £100K | 12/20 | 0.54 mi | 9, Belvoir Street, Hull, City Of Kingston Upon Hull HU5 3LP | £1,205 | 83 | 2 | Terraced House | |
| £122.5K | 05/21 | 0.54 mi | 75, Belvoir Street, Hull, City Of Kingston Upon Hull HU5 3LP | £1,441 | 85 | 2 | Terraced House | |
| £110K | 07/21 | 0.54 mi | 11, Brooklands Road, Hull, City Of Kingston Upon Hull HU5 5AD | £1,707 | 64 | 2 | Terraced House | |
| £118K | 06/23 | 0.55 mi | 5, Aldwych Court, Hull, City Of Kingston Upon Hull HU5 5EQ | £1,573 | 75 | 2 | Terraced House | |
| £135.5K | 12/21 | 0.55 mi | 99, Blenheim Street, Hull, City Of Kingston Upon Hull HU5 3PR | £1,673 | 81 | 2 | Terraced House | |
| £80K | 12/20 | 0.55 mi | 117, Blenheim Street, Hull, City Of Kingston Upon Hull HU5 3PR | £889 | 90 | 2 | Terraced House |
Local Rents
50 rents from £500/mo to £950/mo, average is £650/mo.
| Rent | Date | Distance | Address | Beds | Type | |
| £650 | 01/25 | 0.01 mi | - | 2 | Terraced House | |
| £625 | 02/25 | 0.03 mi | - | 2 | Terraced House | |
| £625 | 04/24 | 0.04 mi | - | 2 | Terraced House | |
| £600 | 04/24 | 0.04 mi | Perth Street West, HU5 | 2 | Terraced House | |
| £650 | 04/25 | 0.04 mi | - | 2 | Terraced House | |
| £650 | 04/24 | 0.06 mi | - | 2 | Terraced House | |
| £650 | 11/24 | 0.06 mi | - | 2 | Terraced House | |
| £550 | 05/24 | 0.07 mi | Perth Street West, Hull, HU5 | 2 | Terraced House | |
| £550 | 05/24 | 0.07 mi | - | 2 | Terraced House | |
| £600 | 12/24 | 0.09 mi | - | 2 | Semi-Detached House | |
| £625 | 04/24 | 0.1 mi | Perth Street, HULL, HU5 3NZ | 2 | Flat | |
| £625 | 05/24 | 0.1 mi | Perth Street, HULL, HU5 3NZ | 2 | Flat | |
| £775 | 04/24 | 0.13 mi | - | 2 | Flat | |
| £625 | 03/24 | 0.16 mi | - | 2 | Terraced House | |
| £650 | 04/24 | 0.19 mi | Selkirk Street, Hull | 2 | Terraced House | |
| £725 | 05/24 | 0.2 mi | Westbourne Avenue West, Hull, HU5 3JE | 2 | Terraced House | |
| £525 | 05/24 | 0.2 mi | Spring Bank West, Hull, HU3 6LB | 2 | Terraced House | |
| £650 | 04/24 | 0.21 mi | Perth Street, HULL, HU5 3NL | 2 | Terraced House | |
| £625 | 04/24 | 0.22 mi | - | 2 | Terraced House | |
| £550 | 05/24 | 0.25 mi | Wharncliffe Street, Hull | 2 | Terraced House | |
| £575 | 04/25 | 0.31 mi | - | 2 | Terraced House | |
| £650 | 01/25 | 0.32 mi | - | 2 | Terraced House | |
| £675 | 03/25 | 0.33 mi | - | 2 | Terraced House | |
| £650 | 04/24 | 0.34 mi | - | 2 | Terraced House | |
| £650 | 04/24 | 0.35 mi | Elm Grove, De La Pole Avenue, Hull, HU3 | 2 | Terraced House | |
| £500 | 06/24 | 0.36 mi | - | 2 | Terraced House | |
| £595 | 05/24 | 0.36 mi | Chatham Street, Hull, East Riding Of Yorkshire, HU3 | 2 | Terraced House | |
| £750 | 02/25 | 0.37 mi | - | 2 | Terraced House | |
| £675 | 04/24 | 0.37 mi | Brooklands Road, Hull, East Riding Of Yorkshire, HU5 | 2 | Terraced House | |
| £675 | 05/24 | 0.37 mi | Brooklands Road, Hull, East Riding Of Yorkshire, HU5 | 2 | Terraced House | |
| £750 | 04/24 | 0.38 mi | - | 2 | Semi-Detached House | |
| £595 | 04/25 | 0.38 mi | - | 2 | Semi-Detached House | |
| £650 | 12/24 | 0.38 mi | - | 2 | Terraced House | |
| £575 | 04/24 | 0.39 mi | - | 2 | Terraced House | |
| £750 | 01/25 | 0.39 mi | - | 2 | Terraced House | |
| £750 | 12/24 | 0.4 mi | - | 2 | Terraced House | |
| £750 | 04/25 | 0.4 mi | - | 2 | Terraced House | |
| £650 | 05/24 | 0.4 mi | Belvoir Street, Princes Avenue, HU5 | 2 | Terraced House | |
| £750 | 05/24 | 0.42 mi | Belvoir Street, Hull | 2 | Terraced House | |
| £575 | 01/24 | 0.42 mi | Fairmount Avenue, De La Pole Avenue, Hull, East Riding Of Yorkshire, HU3 | 2 | Terraced House | |
| £575 | 05/24 | 0.42 mi | Fairmount Avenue, De La Pole Avenue, Hull, East Riding Of Yorkshire, HU3 | 2 | Terraced House | |
| £600 | 05/24 | 0.45 mi | Clumber Street, Hull, East Riding of Yorkshire, HU5 | 2 | Terraced House | |
| £650 | 03/25 | 0.45 mi | - | 2 | Terraced House | |
| £950 | 12/24 | 0.45 mi | - | 2 | Terraced House | |
| £675 | 04/24 | 0.47 mi | Blenheim Street, Hull | 2 | House | |
| £625 | 04/24 | 0.49 mi | Rutland Road, Spring Bank West, Hull, East Yorkshire, HU5 | 2 | Terraced House | |
| £650 | 04/24 | 0.51 mi | 35 Blenheim Street | 2 | Terraced House | |
| £550 | 05/24 | 0.54 mi | Alliance Avenue, Hull, HU3 | 2 | Flat | |
| £660 | 12/24 | 0.54 mi | - | 2 | Terraced House | |
| £700 | 05/24 | 0.55 mi | Princes Avenue, HULL | 2 | Flat |
Local Area Statistics
Population in HU5 | 51,12051,120 |
Population in Hull | 313,622313,622 |
Town centre distance | 0.95 miles away0.95 miles away |
Nearest school | 0.40 miles away0.40 miles away |
Nearest train station | 1.39 miles away1.39 miles away |
| |
Rental demand | Tenant's marketTenant's market |
Rental growth (12m) | +25%+25% |
Sales demand | Seller's marketSeller's market |
Capital growth (5yrs) | +24%+24% |
Property History
Listed for £75,000
January 27, 2025
Description
- 2 Bedroom Semi Detached Property +
- Excellent Investment Opportunity +
- Highly Sought After Location +
- Close To Local Amenities +
- No Chain +
SUMMARY
Situated in this ever popular location, the property is close to an array of amenities and the local Primary school.
DESCRIPTION
Are you looking for an investment property? Would you like something to put your own stamp on? Well look no further.
This property comprises of a lounge with bay window and feature fireplace, a dining area which is open plan to the kitchen. The kitchen is fitted with a selection of wall and base units with space for appliances. There is also a bathroom fitted with a white suite, and there are two double family bedrooms.
The exterior of the property benefits from a low maintenance front and a rear yard with an access gate.
Early viewings are highly recommended. Call us today to book yours.
Lounge 14' 1" into bay x 12' 10" max ( 4.29m into bay x 3.91m max )
Wooden door to the front, double glazed bay window to the front, feature fire surround with gas fire, radiator, dado rails and coving to the ceiling.
Dining Room 9' 2" x 12' 9" max ( 2.79m x 3.89m max )
Double glazed window to the side, stairs to the first floor and a radiator.
Kitchen 10' max into access recess x 7' ( 3.05m max into access recess x 2.13m )
Fitted kitchen with a range of wall and base units, 4 ring electric hob with hood over, stainless steel sink, plumbing for an automatic washing machine, space for a fridge freezer, double glazed window to the rear, double glazed window to the side and double glazed door to the rear.
Bathroom
Bathroom with panelled bath with shower over, low level W/C, pedestal wash hand basin, radiator and double glazed window to the rear.
Landing
Double glazed window to the side and access to the loft.
Bedroom 1 13' 3" max x 12' 10" max ( 4.04m max x 3.91m max )
Double glazed bay window to the front, feature cast iron fire surround and a radiator.
Bedroom 2 10' 5" max x 9' 11" max ( 3.17m max x 3.02m max )
Double glazed window to the rear, storage cupboard and a radiator.
Front Garden
Low maintenance front garden with wooden fencing.
Rear Garden
Concrete yard with artificial lawned area and fence surround.
DIRECTIONS
See below map for property location, for further information please contact the Residential Sales Team on .
1. MONEY LAUNDERING REGULATIONS: Intending purchasers will be asked to produce identification documentation at a later stage and we would ask for your co-operation in order that there will be no delay in agreeing the sale.
2. General: While we endeavour to make our sales particulars fair, accurate and reliable, they are only a general guide to the property and, accordingly, if there is any point which is of particular importance to you, please contact the office and we will be pleased to check the position for you, especially if you are contemplating travelling some distance to view the property.
3. The measurements indicated are supplied for guidance only and as such must be considered incorrect.
4. Services: Please note we have not tested the services or any of the equipment or appliances in this property, accordingly we strongly advise prospective buyers to commission their own survey or service reports before finalising their offer to purchase.
5. THESE PARTICULARS ARE ISSUED IN GOOD FAITH BUT DO NOT CONSTITUTE REPRESENTATIONS OF FACT OR FORM PART OF ANY OFFER OR CONTRACT. THE MATTERS REFERRED TO IN THESE PARTICULARS SHOULD BE INDEPENDENTLY VERIFIED BY PROSPECTIVE BUYERS OR TENANTS. NEITHER SEQUENCE (UK) LIMITED NOR ANY OF ITS EMPLOYEES OR AGENTS HAS ANY AUTHORITY TO MAKE OR GIVE ANY REPRESENTATION OR WARRANTY WHATEVER IN RELATION TO THIS PROPERTY.
Similar Properties
Like this property? Maybe you'll like these ones close by too.
2 Bed House, Single Let, Hull, HU5 3UN
£85,000
2 views • 5 months ago • 68 m²
3 Bed House, Single Let, Hull, HU5 3UD
£120,000
5 views • 3 months ago • 93 m²
2 Bed House, Single Let, Hull, HU5 3UR
£85,000
3 views • 2 months ago • 68 m²
2 Bed House, Single Let, Hull, HU5 3UP
£79,950
1 views • a year ago • 68 m²
