3 Bed Semi-Detached House, Single Let, Aberdeen, AB21 9PW, £220,000
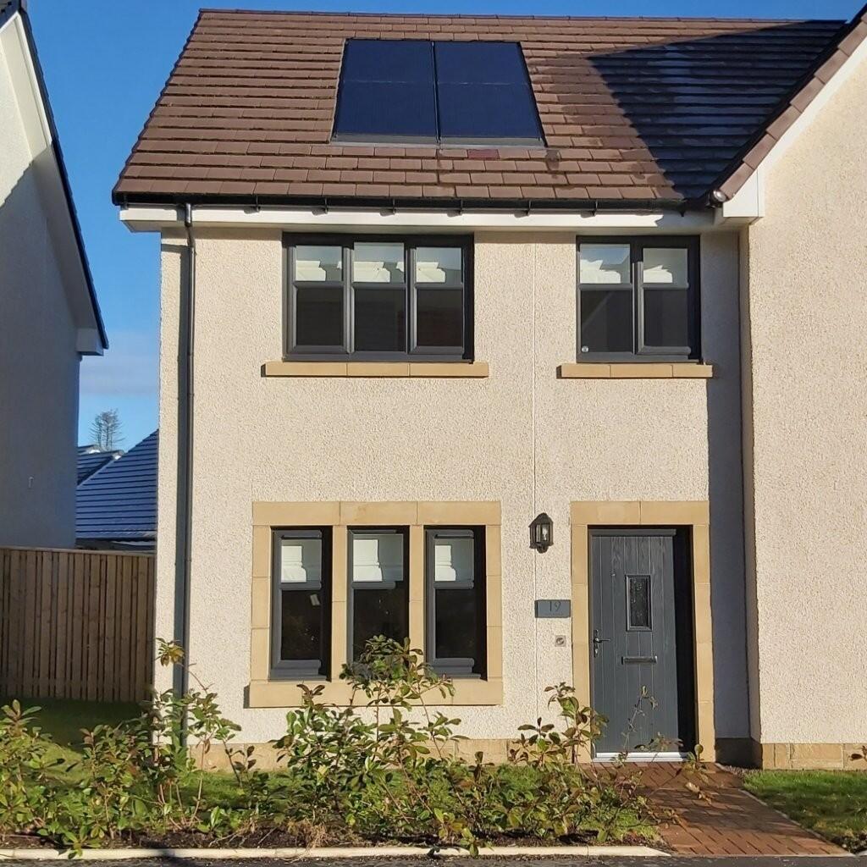
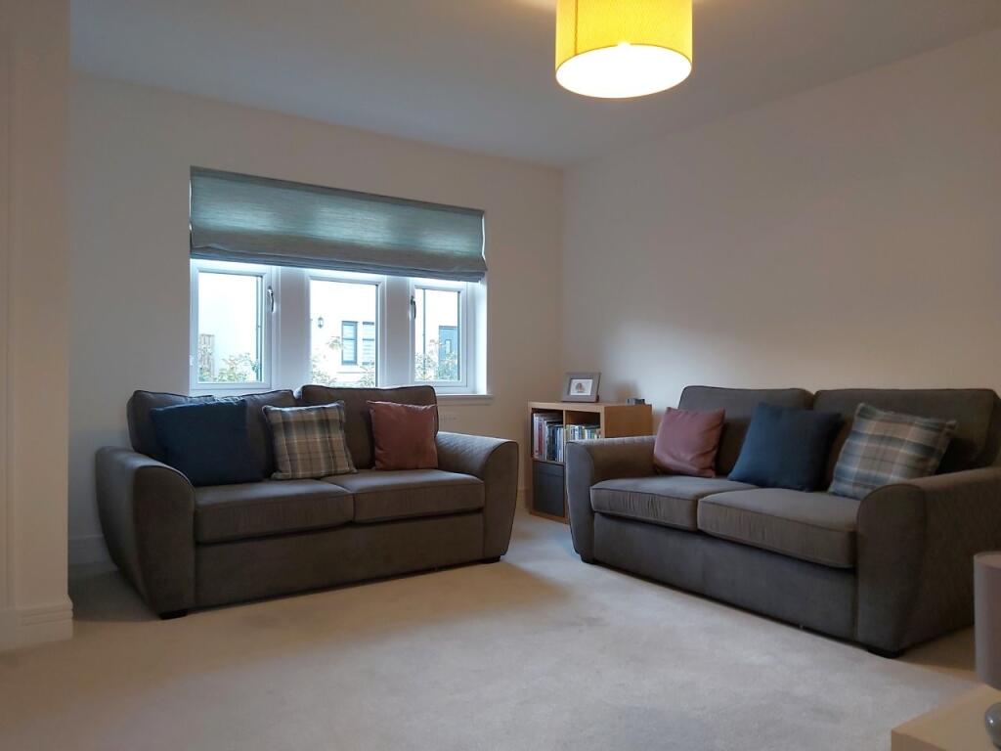
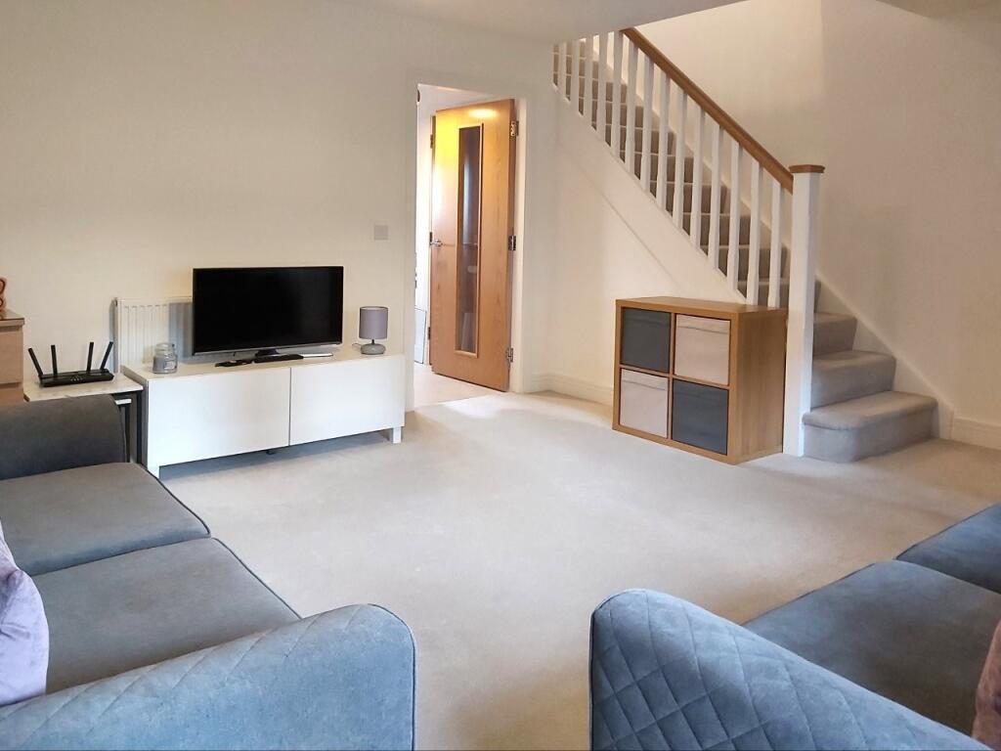
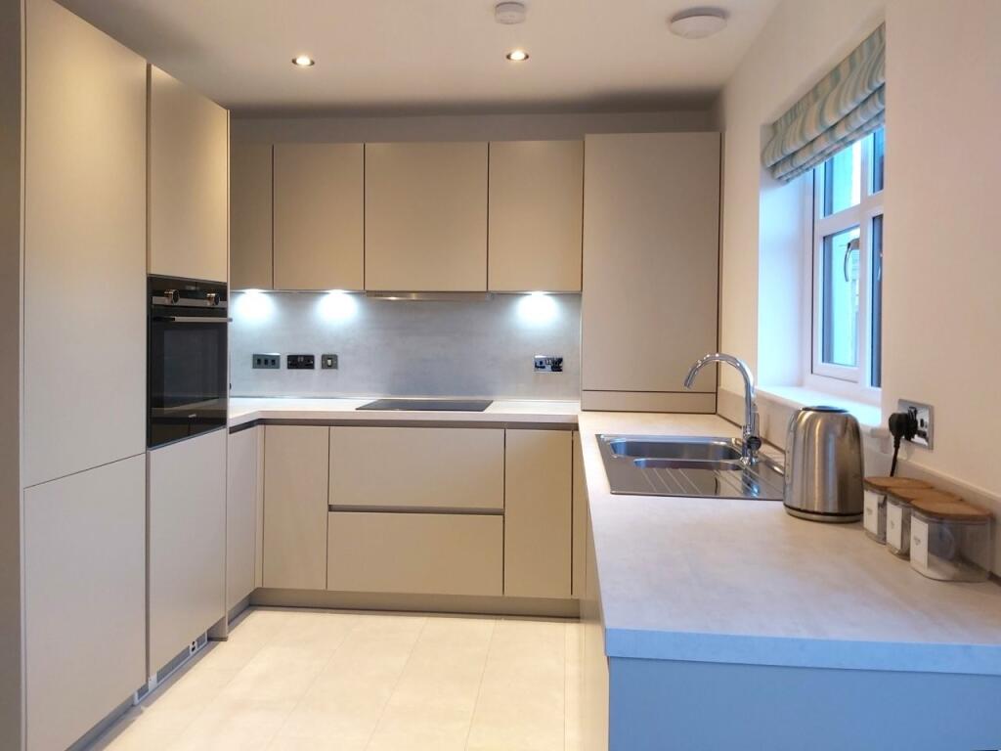
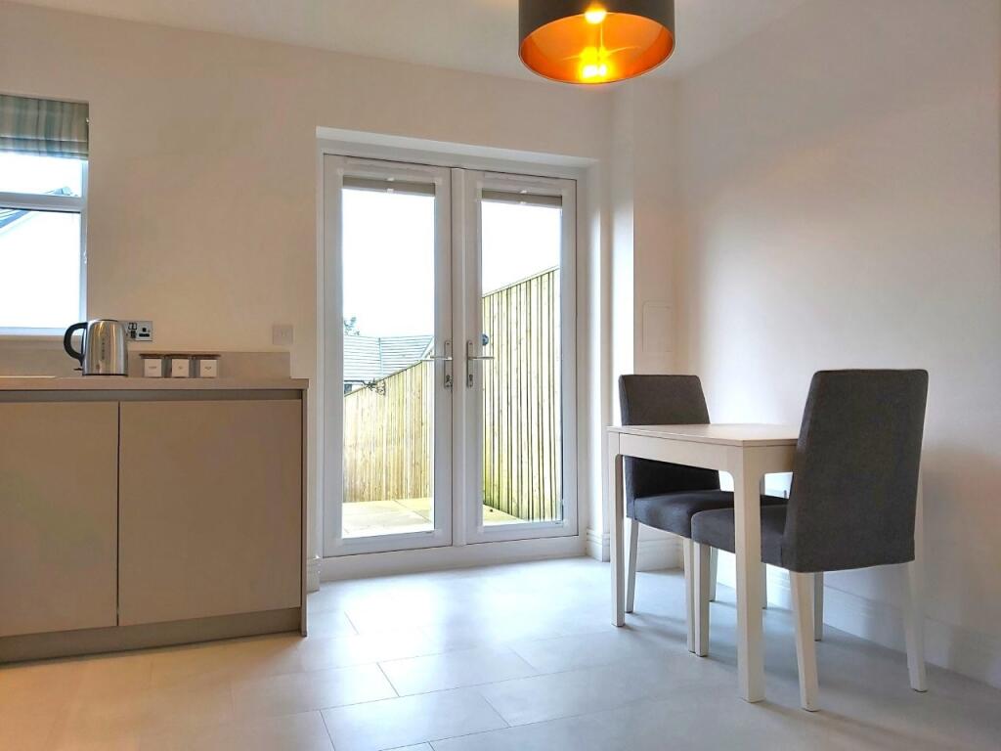
ValuationOvervalued
| Sold Prices | £100K - £232K |
| |
Square Metres | ~93 m² |
Value Estimate | £148,000£148,000 |
Cashflows
Cash In | |
Purchase Finance | MortgageMortgage |
Deposit (25%) | £55,000£55,000 |
Stamp Duty & Legal Fees | £7,950£7,950 |
Total Cash In | £62,950£62,950 |
| |
Cash Out | |
Rent Range | £550 - £1,200£550 - £1,200 |
Rent Estimate | £550 |
Running Costs/mo | £818£818 |
Cashflow/mo | £-267£-267 |
Cashflow/yr | £-3,210£-3,210 |
Gross Yield | 3%3% |
Local Sold Prices
15 sold prices from £100K to £232K, average is £140K.
| Price | Date | Distance | Address | Price/m² | m² | Beds | Type | |
| £140K | 08/24 | 1.19 mi | 9, Wagley Parade, Bucksburn, Aberdeen, Abn AB21 9UB | - | - | 3 | Terraced House | |
| £150K | 05/24 | 1.25 mi | 35, Kepplehills Road, Bucksburn, Aberdeen, Aberdeenshire AB21 9DP | - | - | 3 | Terraced House | |
| £232K | 08/24 | 1.8 mi | 37, Wellside Place, Kingswells, Aberdeen, Abn AB15 8EY | - | - | 3 | Semi-Detached House | |
| £145K | 03/24 | 2.09 mi | 65, Marchburn Crescent, Aberdeen, Abn AB16 7PB | - | - | 3 | Semi-Detached House | |
| £115K | 08/24 | 2.22 mi | 29, Marchburn Crescent, Aberdeen, Abn AB16 7NJ | - | - | 3 | Terraced House | |
| £140K | 06/24 | 2.24 mi | 2, Cruden Crescent, Aberdeen, Aberdeenshire AB16 7JP | - | - | 3 | Semi-Detached House | |
| £100K | 03/24 | 2.44 mi | 95, Manor Avenue, Aberdeen, Abn AB16 7UT | - | - | 3 | Terraced House | |
| £137.5K | 08/24 | 2.47 mi | 57, Sheddocksley Road, Aberdeen, Abn AB16 6PR | - | - | 3 | Terraced House | |
| £133K | 04/24 | 2.5 mi | 18, Stewart Crescent, Aberdeen, Aberdeenshire AB16 5XY | - | - | 3 | Terraced House | |
| £123K | 06/24 | 2.51 mi | 271, Birkhall Parade, Aberdeen, Aberdeenshire AB16 5RB | - | - | 3 | Terraced House | |
| £135K | 02/24 | 2.65 mi | 10, Barra Walk, Aberdeen, Aberdeenshire AB16 6EA | - | - | 3 | Terraced House | |
| £146K | 07/24 | 2.76 mi | 69, Arnage Drive, Aberdeen, Aberdeenshire AB16 6US | - | - | 3 | Terraced House | |
| £145K | 05/24 | 2.8 mi | 22, Ronaldsay Road, Aberdeen, Aberdeenshire AB15 6ND | - | - | 3 | Terraced House | |
| £108K | 07/24 | 2.9 mi | 6, Gillahill Place, Aberdeen, Aberdeenshire AB16 6XP | - | - | 3 | Semi-Detached House | |
| £200K | 05/24 | 2.95 mi | 5, Don Court, Woodside, Aberdeen, Aberdeenshire AB24 2UW | - | - | 3 | Detached House |
Local Rents
53 rents from £550/mo to £1.2K/mo, average is £850/mo.
| Rent | Date | Distance | Address | Beds | Type | |
| £880 | 12/24 | 0.25 mi | Craibstone Park, Bucksburn, AB21 | 2 | Flat | |
| £850 | 03/25 | 0.98 mi | - | 2 | Flat | |
| £700 | 04/24 | 0.98 mi | - | 2 | Flat | |
| £700 | 04/24 | 0.98 mi | - | 2 | Flat | |
| £700 | 04/24 | 0.98 mi | - | 2 | Flat | |
| £600 | 12/24 | 1.09 mi | Bankhead Road, Aberdeen | 2 | Flat | |
| £850 | 12/24 | 1.1 mi | - | 2 | Flat | |
| £800 | 01/25 | 1.1 mi | - | 2 | Flat | |
| £725 | 12/24 | 1.1 mi | Stoneywood Road, Aberdeen, AB21 | 2 | Flat | |
| £550 | 12/24 | 1.16 mi | Burndale Road, Bankhead, AB21 | 1 | Flat | |
| £550 | 12/24 | 1.16 mi | Burndale Road, Bankhead, AB21 | 1 | Flat | |
| £750 | 12/24 | 1.2 mi | Wagley Place, Aberdeen, Aberdeenshire, AB21 | 3 | Terraced House | |
| £1,060 | 12/24 | 1.22 mi | Stoneywood Brae, Aberdeen, Aberdeenshire, AB21 | 2 | Flat | |
| £1,200 | 12/24 | 1.22 mi | Stoneywood Brae, Aberdeen, Aberdeenshire, AB21 | 2 | Flat | |
| £1,075 | 12/24 | 1.22 mi | Stoneywood Brae, Aberdeen, Aberdeenshire, AB21 | 2 | Flat | |
| £1,200 | 12/24 | 1.22 mi | Stoneywood Brae, Aberdeen, Aberdeenshire, AB21 | 2 | Flat | |
| £1,200 | 12/24 | 1.22 mi | Stoneywood Brae, Aberdeen, Aberdeenshire, AB21 | 2 | Flat | |
| £1,200 | 12/24 | 1.22 mi | Stoneywood Brae, Aberdeen, Aberdeenshire, AB21 | 2 | Flat | |
| £1,060 | 12/24 | 1.22 mi | Stoneywood Brae, Aberdeen, Aberdeenshire, AB21 | 2 | Flat | |
| £1,060 | 12/24 | 1.22 mi | Stoneywood Brae, Aberdeen, Aberdeenshire, AB21 | 2 | Flat | |
| £785 | 12/24 | 1.23 mi | Stoneywood Brae, Aberdeen, Aberdeenshire, AB21 | 1 | Studio Flat | |
| £1,075 | 12/24 | 1.26 mi | Stoneywood Brae, Aberdeen, Aberdeenshire, AB21 | 2 | Flat | |
| £825 | 12/24 | 1.26 mi | Stoneywood Brae, Aberdeen, Aberdeenshire, AB21 | 1 | Studio Flat | |
| £980 | 12/24 | 1.26 mi | Stoneywood Brae, Aberdeen, Aberdeenshire, AB21 | 1 | Flat | |
| £825 | 12/24 | 1.26 mi | Stoneywood Brae, Aberdeen, Aberdeenshire, AB21 | 1 | Studio Flat | |
| £940 | 12/24 | 1.26 mi | Stoneywood Brae, Aberdeen, Aberdeenshire, AB21 | 1 | Flat | |
| £795 | 12/24 | 1.26 mi | Stoneywood Brae, Aberdeen, Aberdeenshire, AB21 | 1 | Studio Flat | |
| £970 | 12/24 | 1.26 mi | Stoneywood Brae, Aberdeen, Aberdeenshire, AB21 | 1 | Flat | |
| £930 | 12/24 | 1.26 mi | Stoneywood Brae, Aberdeen, Aberdeenshire, AB21 | 1 | Flat | |
| £1,100 | 12/24 | 1.26 mi | Stoneywood Brae, Aberdeen, Aberdeenshire, AB21 | 2 | Flat | |
| £940 | 12/24 | 1.26 mi | Stoneywood Brae, Aberdeen, Aberdeenshire, AB21 | 1 | Flat | |
| £1,075 | 12/24 | 1.26 mi | Stoneywood Brae, Aberdeen, Aberdeenshire, AB21 | 2 | Flat | |
| £1,140 | 12/24 | 1.26 mi | Stoneywood Brae, Aberdeen, Aberdeenshire, AB21 | 2 | Flat | |
| £1,100 | 12/24 | 1.26 mi | Stoneywood Brae, Aberdeen, Aberdeenshire, AB21 | 2 | Flat | |
| £595 | 12/24 | 1.26 mi | Beech Manor, Stoneywood, Aberdeen, AB21 | 1 | Flat | |
| £1,075 | 12/24 | 1.28 mi | Stoneywood Brae, Aberdeen, Aberdeenshire, AB21 | 2 | Flat | |
| £785 | 12/24 | 1.28 mi | Stoneywood Brae, Aberdeen, Aberdeenshire, AB21 | 1 | Studio Flat | |
| £825 | 12/24 | 1.28 mi | Stoneywood Brae, Aberdeen, Aberdeenshire, AB21 | 1 | Studio Flat | |
| £1,060 | 12/24 | 1.28 mi | Stoneywood Brae, Aberdeen, Aberdeenshire, AB21 | 2 | Flat | |
| £825 | 12/24 | 1.28 mi | Stoneywood Brae, Aberdeen, Aberdeenshire, AB21 | 1 | Studio Flat | |
| £1,075 | 12/24 | 1.28 mi | Stoneywood Brae, Aberdeen, Aberdeenshire, AB21 | 2 | Flat | |
| £930 | 12/24 | 1.28 mi | Stoneywood Brae, Aberdeen, Aberdeenshire, AB21 | 1 | Flat | |
| £1,115 | 12/24 | 1.28 mi | Stoneywood Brae, Aberdeen, Aberdeenshire, AB21 | 2 | Flat | |
| £900 | 12/24 | 1.33 mi | Miltonfold, Bucksburn, Aberdeen, Aberdeen, AB21 | 3 | Flat | |
| £900 | 01/25 | 1.33 mi | - | 3 | Terraced House | |
| £550 | 09/24 | 1.54 mi | - | 1 | Flat | |
| £850 | 03/25 | 1.56 mi | - | 3 | Flat | |
| £700 | 12/23 | 1.57 mi | - | 2 | Flat | |
| £700 | 06/24 | 1.57 mi | - | 2 | Flat | |
| £632 | 01/24 | 1.59 mi | - | 2 | Terraced House | |
| £632 | 01/24 | 1.59 mi | - | 2 | Terraced House | |
| £632 | 01/24 | 1.59 mi | - | 2 | Terraced House | |
| £650 | 02/25 | 1.62 mi | - | 2 | Flat |
Local Area Statistics
| |
Rental demand | Landlord's marketLandlord's market |
Rental growth (12m) | +6%+6% |
Sales demand | Seller's marketSeller's market |
Capital growth (5yrs) | +17%+17% |
Property History
Price changed to £220,000
February 28, 2025
Listed for £225,000
January 27, 2025
Floor Plans
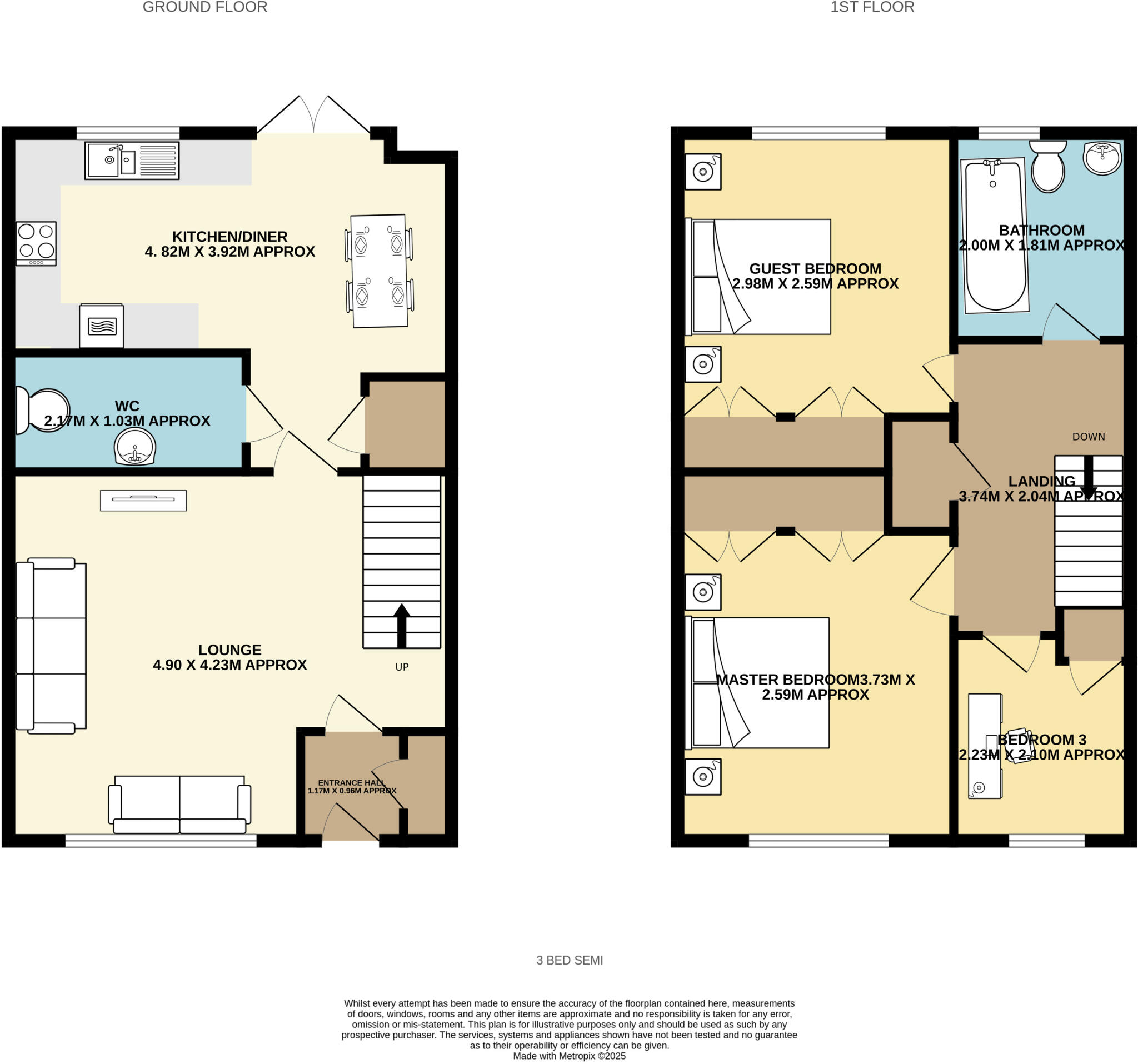
Description
- Energy Efficient, Solar Panels +
- Outside Tap and Electric +
- New Build +
- Private Garden +
- High Specification +
- Great Transport Links +
- Close to Amenities +
- Parking +
- Dual Controlled Gas Heating +
- Turn Key Condition +
No.19 offers the perfect blend of luxury, functionality, and tranquillity, making it a dream home for those seeking a premium living experience. Built by Cala Homes within its prestigious development at Craibstone, this beautiful 3 Bedroom Semi is just waiting for its new owners.
As you enter your front porch, a great space for all those coats, shoes, school bags and dog leads, then just off the porch is the hub of the home, your generously sized lounge which exudes a warm and homely atmosphere, featuring generously sized window that floods the space with natural light and the neutral colour palette provides a versatile backdrop for your personal touches for relaxing.
Moving through to your kitchen / diner, a chef's dream, boasting fitted base and wall units, contrasting worktops and with views across your garden. Integrated Siemens appliances, including an Induction Hob are seamlessly incorporated, providing both functionality and a streamlined aesthetic. Whether you are entertaining guests or simply cooking supper for the family, this kitchen is sure to inspire culinary creativity.
Leading off the kitchen is your cloakroom, ideal for when you are busy in the garden or the kids are out playing, adding to the functionality of the home.
Now to your upper floor where you can escape to the comfort of your master bedroom, boasting fitted wardrobes, a cosy haven that's perfect for relaxing and unwinding after a long day.
Your guest bedroom is also a great size and with fitted wardrobes, ideal for your visiting family and friends or maybe children or grandchildren...the options are endless, or maybe you need a home office, then bedroom 3 ticks all the boxes.
To complete the accommodation is your pristine family bathroom with its 3 piece suite and shower over the bath.
Additional comforts include gas central heating with its dual control and double glazed windows, ensuring a warm and energy efficient environment year- round.
Benefiting from an EPC rating of B, this property is not only aesthetically pleasing but also environmentally conscious, offering a sustainable living solution for its occupants.
Your low maintenance rear garden is the perfect spot of morning coffee or family BBQ's on sunnier days and is secure for children and pets to enjoy.
Embrace the opportunity to make this charming property your own, where every corner exudes warmth comfort and the promise of cherished memories for years to come.
WELCOME HOME.
Location
** Sutton Street** is located within an exclusive development which offers a stunning collection of luxury homes only 6 miles from the City Centre. The area benefits from a wide range of amenities at nearby Bucksburn which include local shops, restaurants, doctors, a supermarket and library. A wide range of sporting and recreational attractions are available in the area including a sports centre, golf courses at Auchmill and Craibstone, salmon and sea trout fishing on the River Don and the opportunity to enjoy hill and forest walks in the surrounding area. The property is also particularly well placed for the industrial estates at Dyce and Aberdeen International Airport and there are reputable primary and secondary schooling close by. In addition, the AWPR is located minutes’ drive from the property providing easy access to both north and south of the city. Additional transport links are available within walking distance.
Disclaimer Whilst we make enquiries with the Seller to ensure the information provided is accurate, Yopa makes no representations or warranties of any kind with respect to the statements contained in the particulars which should not be relied upon as representations of fact. All representations contained in the particulars are based on details supplied by the Seller. Your Conveyancer is legally responsible for ensuring any purchase agreement fully protects your position. Please inform us if you become aware of any information being inaccurate.