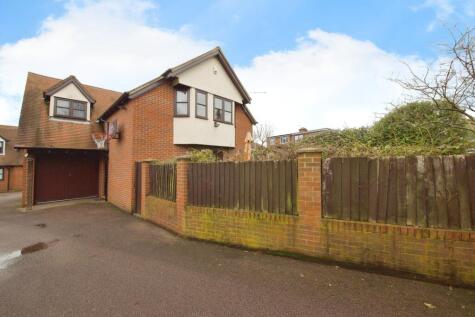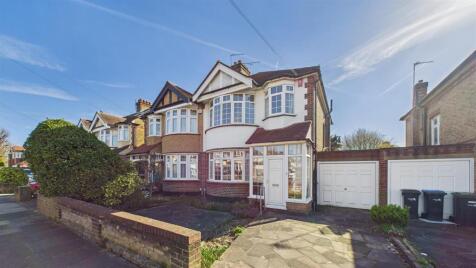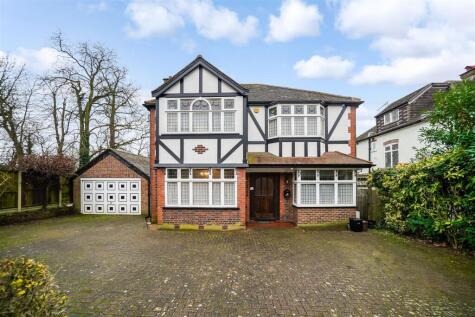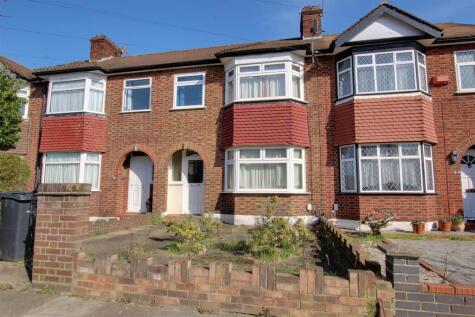4 Bed Detached House, Refurb/BRRR, Enfield, EN1 2JS, £775,000
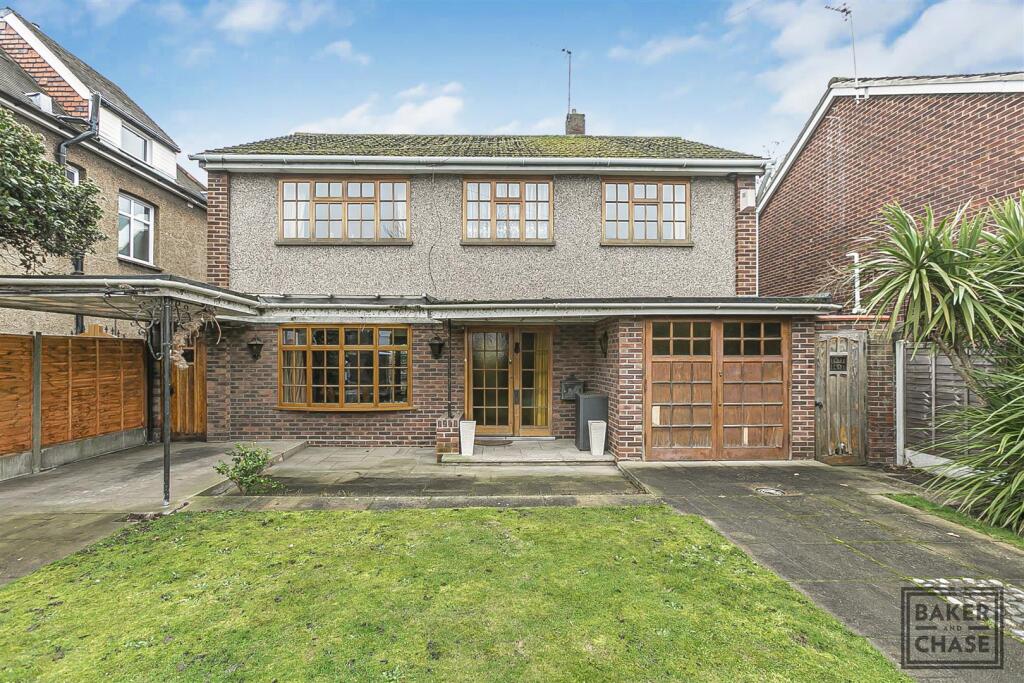
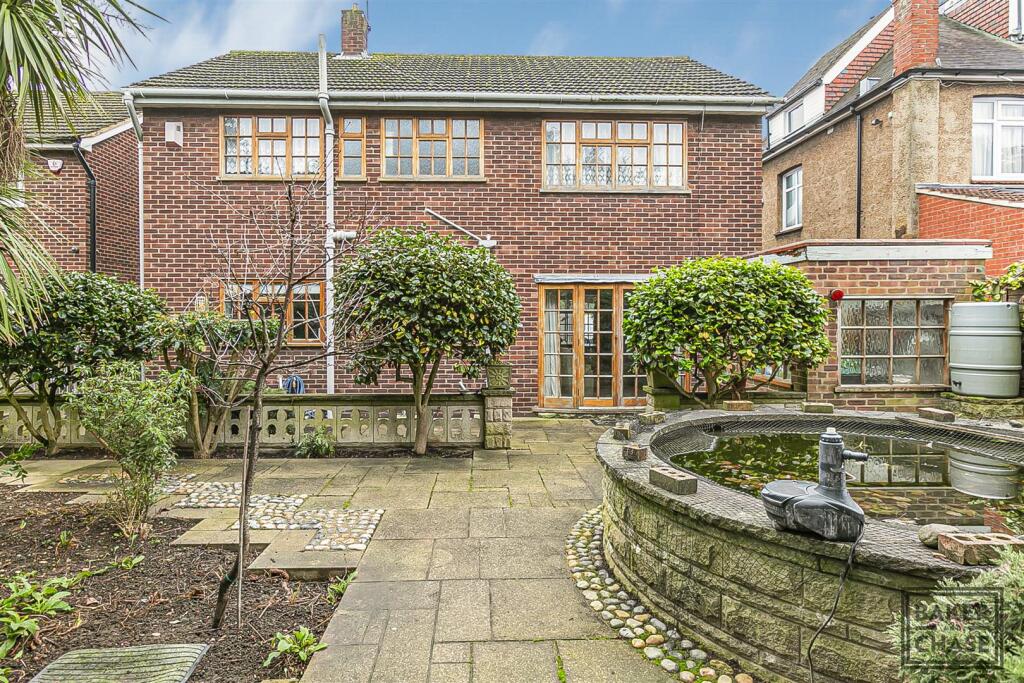
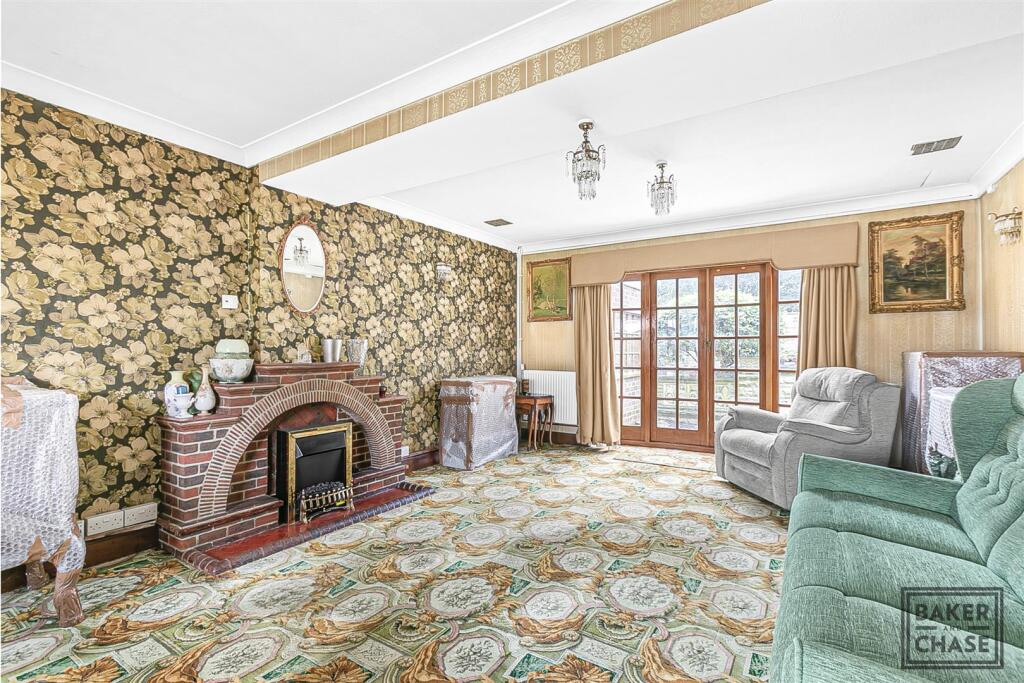
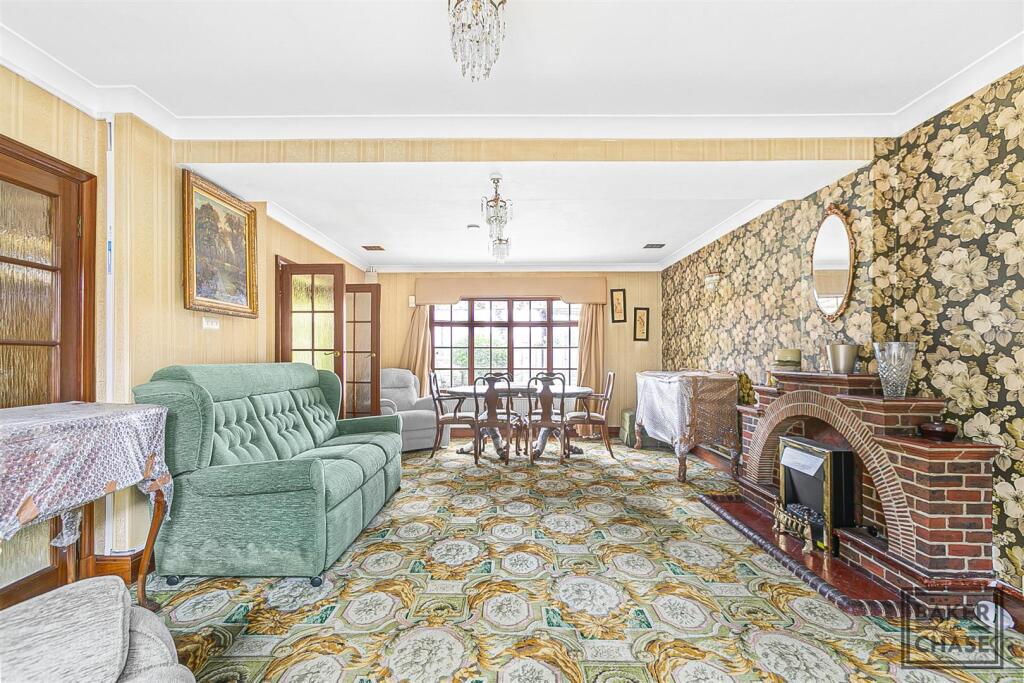
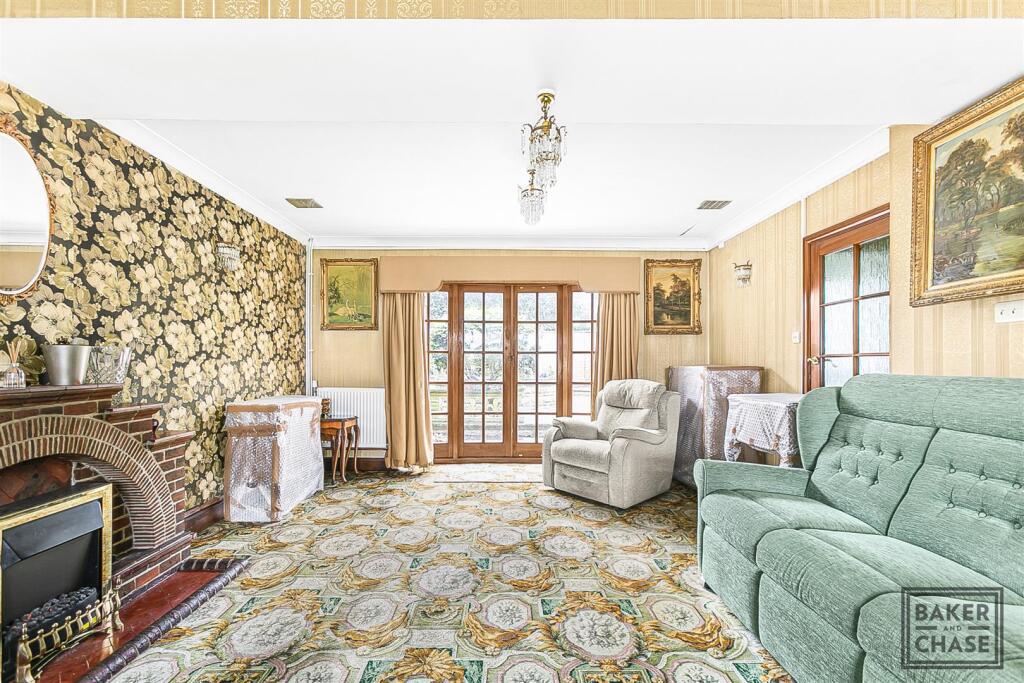
ValuationOvervalued
| Sold Prices | £440K - £1.3M |
| Sold Prices/m² | £4.2K/m² - £11.7K/m² |
| |
Square Metres | ~129.26 m² |
| Price/m² | £6K/m² |
Value Estimate | £727,072£727,072 |
| |
End Value (After Refurb) | £814,193£814,193 |
Uplift in Value | +5%+5% |
Investment Opportunity
Cash In | |
Purchase Finance | Bridging LoanBridging Loan |
Deposit (25%) | £193,750£193,750 |
Stamp Duty & Legal Fees | £50,700£50,700 |
Refurb Costs | £68,381£68,381 |
Bridging Loan Interest | £20,344£20,344 |
Total Cash In | £334,925£334,925 |
| |
Cash Out | |
Monetisation | FlipRefinance & RentRefinance & Rent |
Revaluation | £814,193£814,193 |
Mortgage (After Refinance) | £610,645£610,645 |
Mortgage LTV | 75%75% |
Cash Released | £29,395£29,395 |
Cash Left In | £305,530£305,530 |
Equity | £203,548£203,548 |
Rent Range | £1,900 - £4,000£1,900 - £4,000 |
Rent Estimate | £2,421 |
Running Costs/mo | £3,049£3,049 |
Cashflow/mo | £-628£-628 |
Cashflow/yr | £-7,531£-7,531 |
Gross Yield | 4%4% |
Local Sold Prices
50 sold prices from £440K to £1.3M, average is £711.3K. £4.2K/m² to £11.7K/m², average is £5.7K/m².
| Price | Date | Distance | Address | Price/m² | m² | Beds | Type | |
| £855K | 09/21 | 0.05 mi | 1, Summerhill Grove, Enfield, Greater London EN1 2HY | - | - | 4 | Detached House | |
| £790K | 03/23 | 0.09 mi | 113, Edenbridge Road, Enfield, Greater London EN1 2HU | - | - | 4 | Semi-Detached House | |
| £623.5K | 03/21 | 0.1 mi | 118, Edenbridge Road, Enfield, Greater London EN1 2HU | £6,928 | 90 | 4 | Terraced House | |
| £955K | 11/21 | 0.1 mi | 14, Queen Annes Grove, Enfield, Greater London EN1 2JP | £5,651 | 169 | 4 | Semi-Detached House | |
| £1.2M | 01/22 | 0.12 mi | 90, Village Road, Enfield, Greater London EN1 2EU | - | - | 4 | Detached House | |
| £700K | 03/22 | 0.12 mi | 2a, Sittingbourne Avenue, Enfield, Greater London EN1 2DA | £11,667 | 60 | 4 | Detached House | |
| £762K | 03/21 | 0.16 mi | 20, Crossway, Enfield, Greater London EN1 2LA | £11,723 | 65 | 4 | Semi-Detached House | |
| £820K | 12/23 | 0.17 mi | 26, Bush Hill Road, London, Greater London N21 2DS | - | - | 4 | Terraced House | |
| £755K | 11/21 | 0.18 mi | 38, Bush Hill Road, London, Greater London N21 2DS | - | - | 4 | Terraced House | |
| £685.5K | 11/21 | 0.18 mi | 38, Gardenia Road, Enfield, Greater London EN1 2HZ | - | - | 4 | Terraced House | |
| £530K | 06/21 | 0.19 mi | 49, Gardenia Road, Enfield, Greater London EN1 2JA | - | - | 4 | Semi-Detached House | |
| £600K | 11/23 | 0.2 mi | 374, Bury Street West, London, Greater London N9 9JU | £5,574 | 108 | 4 | Semi-Detached House | |
| £698.5K | 01/21 | 0.21 mi | 23, Cranwich Avenue, London, Greater London N21 2BB | £6,127 | 114 | 4 | Terraced House | |
| £810K | 06/23 | 0.24 mi | 22, Cranwich Avenue, London, Greater London N21 2BB | £7,941 | 102 | 4 | Terraced House | |
| £500K | 02/21 | 0.24 mi | 61, Blakesware Gardens, London, Greater London N9 9HX | £4,902 | 102 | 4 | Terraced House | |
| £730K | 12/21 | 0.25 mi | 9, Berkeley Gardens, London, Greater London N21 2BE | - | - | 4 | Terraced House | |
| £791.5K | 11/22 | 0.26 mi | 73, Bush Hill Road, London, Greater London N21 2DP | - | - | 4 | Semi-Detached House | |
| £440K | 11/20 | 0.26 mi | 70, Blakesware Gardens, London, Greater London N9 9HU | £5,040 | 87 | 4 | Terraced House | |
| £585K | 12/20 | 0.26 mi | 30, Blakesware Gardens, London, Greater London N9 9HU | £4,209 | 139 | 4 | Terraced House | |
| £502K | 02/23 | 0.26 mi | 140, Wellington Road, Enfield, Greater London EN1 2RS | £5,229 | 96 | 4 | Terraced House | |
| £726.5K | 08/21 | 0.27 mi | 61, Berkeley Gardens, London, Greater London N21 2BE | £7,647 | 95 | 4 | Terraced House | |
| £640K | 04/21 | 0.27 mi | 383, Church Street, London, Greater London N9 9HY | £4,848 | 132 | 4 | Terraced House | |
| £830K | 06/21 | 0.28 mi | 23, The Orchard, London, Greater London N21 2DN | £7,545 | 110 | 4 | Semi-Detached House | |
| £580K | 06/22 | 0.28 mi | 357, Bury Street West, London, Greater London N9 9JW | £6,561 | 88 | 4 | Semi-Detached House | |
| £800K | 07/24 | 0.3 mi | 14, York Road, London, Greater London N21 2JL | £7,207 | 111 | 4 | Semi-Detached House | |
| £603K | 11/20 | 0.3 mi | 36, Cambridge Gardens, London, Greater London N21 2AT | £4,902 | 123 | 4 | Terraced House | |
| £695K | 03/24 | 0.3 mi | 18, Cambridge Gardens, London, Greater London N21 2AT | £4,860 | 143 | 4 | Terraced House | |
| £663K | 06/21 | 0.32 mi | 56, Edenbridge Road, Enfield, Greater London EN1 2LW | - | - | 4 | Semi-Detached House | |
| £685K | 11/23 | 0.33 mi | 7, Cambridge Gardens, London, Greater London N21 2AS | £5,150 | 133 | 4 | Terraced House | |
| £675K | 10/20 | 0.33 mi | 4, Park Avenue, Enfield, Greater London EN1 2HP | £5,625 | 120 | 4 | Semi-Detached House | |
| £750K | 09/21 | 0.33 mi | 46, Bagshot Road, Enfield, Greater London EN1 2RE | £7,520 | 100 | 4 | Detached House | |
| £918K | 03/21 | 0.33 mi | 9, Athole Gardens, Enfield, Greater London EN1 2EW | - | - | 4 | Detached House | |
| £722.5K | 11/21 | 0.34 mi | 27, Kent Road, London, Greater London N21 2JH | £5,827 | 124 | 4 | Terraced House | |
| £1.1M | 05/21 | 0.34 mi | 63, Wellington Road, Enfield, Greater London EN1 2PH | - | - | 4 | Semi-Detached House | |
| £659K | 04/23 | 0.34 mi | 140, Amberley Road, Enfield, Greater London EN1 2RB | - | - | 4 | Semi-Detached House | |
| £590K | 12/20 | 0.35 mi | 85, Amberley Road, Enfield, Greater London EN1 2QZ | - | - | 4 | Semi-Detached House | |
| £790K | 08/24 | 0.36 mi | 48, Ridge Avenue, London, Greater London N21 2AR | - | - | 4 | Semi-Detached House | |
| £880K | 11/22 | 0.39 mi | 18, Rowantree Road, London, Greater London N21 3ED | - | - | 4 | Semi-Detached House | |
| £1.3M | 08/23 | 0.4 mi | 29, Bush Hill, London, Greater London N21 2BT | £5,328 | 244 | 4 | Detached House | |
| £555K | 06/21 | 0.4 mi | 283, Bury Street West, London, Greater London N9 9JN | £4,440 | 125 | 4 | Terraced House | |
| £560K | 01/21 | 0.42 mi | 29, Delhi Road, Enfield, Greater London EN1 2LZ | £5,045 | 111 | 4 | Semi-Detached House | |
| £607K | 02/23 | 0.42 mi | 37, Countisbury Avenue, Enfield, Greater London EN1 2NL | - | - | 4 | Terraced House | |
| £980K | 03/21 | 0.43 mi | 37, Wellington Road, Enfield, Greater London EN1 2PF | £5,158 | 190 | 4 | Semi-Detached House | |
| £700K | 12/20 | 0.44 mi | 45, Ridge Road, London, Greater London N21 3EB | £5,185 | 135 | 4 | Semi-Detached House | |
| £670K | 05/21 | 0.44 mi | 81, Delhi Road, Enfield, Greater London EN1 2LY | £5,678 | 118 | 4 | Semi-Detached House | |
| £940K | 09/21 | 0.45 mi | 13, Abbey Road, Enfield, Greater London EN1 2QP | £6,963 | 135 | 4 | Semi-Detached House | |
| £885K | 02/23 | 0.45 mi | 21, Solna Road, London, Greater London N21 2JS | £6,103 | 145 | 4 | Semi-Detached House | |
| £690K | 01/21 | 0.47 mi | 19a, Percy Road, London, Greater London N21 2HY | £6,832 | 101 | 4 | Detached House | |
| £1.1M | 06/21 | 0.49 mi | 19, Park Drive, London, Greater London N21 2LU | £9,215 | 114 | 4 | Semi-Detached House | |
| £795K | 10/21 | 0.5 mi | 88, Ridge Road, London, Greater London N21 3EN | £7,794 | 102 | 4 | Terraced House |
Local Rents
48 rents from £1.9K/mo to £4K/mo, average is £2.4K/mo.
| Rent | Date | Distance | Address | Beds | Type | |
| £2,300 | 03/24 | 0.09 mi | Edenbridge Road, London, EN1 | 3 | Semi-Detached House | |
| £4,000 | 03/24 | 0.1 mi | Queen Annes Grove Enfield EN1 | 6 | Flat | |
| £2,300 | 04/24 | 0.19 mi | Sittingbourne Avenue, Enfield, London, EN1 | 3 | Semi-Detached House | |
| £2,300 | 04/24 | 0.2 mi | Brendon Way, Enfield, EN1 | 3 | Terraced House | |
| £2,300 | 04/24 | 0.2 mi | Brendon Way, Enfield, EN1 | 3 | Terraced House | |
| £2,300 | 04/24 | 0.2 mi | Brendon Way, Enfield, EN1 | 3 | Terraced House | |
| £2,250 | 06/24 | 0.24 mi | Blakesware Gardens, Enfield, London | 3 | House | |
| £2,250 | 07/24 | 0.24 mi | Blakesware Gardens, Enfield, London | 3 | House | |
| £2,250 | 07/24 | 0.26 mi | Blakesware Gardens, Enfield, London | 3 | House | |
| £2,500 | 04/24 | 0.28 mi | Wellington Road, Enfield | 3 | House | |
| £2,500 | 03/24 | 0.32 mi | Park Avenue, Enfield, Middlesex, EN1 | 3 | Terraced House | |
| £2,650 | 12/24 | 0.33 mi | - | 4 | Terraced House | |
| £2,450 | 05/24 | 0.34 mi | Bagshot Road, Enfield, EN1 | 3 | Terraced House | |
| £3,150 | 03/24 | 0.34 mi | Crawley Road, EN1 | 4 | Detached House | |
| £2,500 | 04/24 | 0.34 mi | Crawley Road, ENFIELD | 4 | House | |
| £2,000 | 12/24 | 0.35 mi | - | 3 | Flat | |
| £2,800 | 03/24 | 0.38 mi | Amberley Gardens, Enfield, Middlesex, EN1 | 4 | Terraced House | |
| £2,800 | 04/24 | 0.4 mi | Amberley Gardens, Enfield, EN1 | 4 | Terraced House | |
| £2,300 | 05/24 | 0.43 mi | - | 3 | Flat | |
| £2,350 | 04/25 | 0.43 mi | - | 3 | Semi-Detached House | |
| £2,500 | 10/23 | 0.45 mi | Private Road, London, EN1 | 4 | Terraced House | |
| £2,450 | 05/24 | 0.45 mi | - | 3 | Terraced House | |
| £2,000 | 05/24 | 0.46 mi | Ridge Road, London, N21 | 3 | Terraced House | |
| £2,400 | 03/24 | 0.48 mi | First Avenue, London, EN1 | 4 | Detached House | |
| £2,250 | 04/24 | 0.51 mi | Amwell Close, Enfield, EN2 | 3 | House | |
| £2,250 | 04/24 | 0.51 mi | Amwell Close, Enfield, EN2 | 3 | House | |
| £2,200 | 03/24 | 0.52 mi | Melbourne Way, Bush Hill EN1 | 3 | Terraced House | |
| £2,200 | 03/24 | 0.52 mi | Melbourne Way, Bush Hill EN1 | 3 | Terraced House | |
| £2,499 | 03/25 | 0.52 mi | - | 4 | Semi-Detached House | |
| £2,499 | 04/25 | 0.52 mi | - | 4 | Semi-Detached House | |
| £2,500 | 05/24 | 0.54 mi | Harrow Drive, London | 4 | Terraced House | |
| £2,250 | 04/25 | 0.54 mi | - | 3 | Semi-Detached House | |
| £2,500 | 02/25 | 0.55 mi | - | 3 | Semi-Detached House | |
| £2,600 | 01/25 | 0.55 mi | - | 3 | Terraced House | |
| £2,200 | 06/24 | 0.56 mi | Firs Park Avenue, N21 | 3 | Semi-Detached House | |
| £2,200 | 03/24 | 0.58 mi | Warne Court, EN1 | 3 | Flat | |
| £2,500 | 03/24 | 0.58 mi | Third Avenue, Enfield, EN1 | 3 | House | |
| £2,650 | 12/24 | 0.58 mi | - | 3 | Flat | |
| £2,650 | 12/24 | 0.58 mi | - | 3 | Flat | |
| £2,500 | 04/24 | 0.59 mi | - | 3 | Semi-Detached House | |
| £2,400 | 04/24 | 0.6 mi | - | 3 | Detached House | |
| £2,450 | 04/24 | 0.6 mi | - | 3 | Semi-Detached House | |
| £2,500 | 06/24 | 0.6 mi | Lawn Close, Edmonton, N9 | 5 | Terraced House | |
| £2,000 | 04/24 | 0.6 mi | Hazelwood Road, EN1 | 3 | Terraced House | |
| £2,000 | 04/24 | 0.6 mi | Hazelwood Road, EN1 | 3 | Terraced House | |
| £1,900 | 05/24 | 0.61 mi | Darley Road, London | 3 | Flat | |
| £2,000 | 03/24 | 0.61 mi | Dimsdale Drive, Enfield, EN1 | 3 | Terraced House | |
| £2,000 | 03/24 | 0.61 mi | Dimsdale Drive, Enfield, EN1 | 3 | Terraced House |
Local Area Statistics
Population in EN1 | 45,67145,671 |
Population in Enfield | 130,248130,248 |
Town centre distance | 1.06 miles away1.06 miles away |
Nearest school | 0.30 miles away0.30 miles away |
Nearest train station | 0.47 miles away0.47 miles away |
| |
Rental demand | Landlord's marketLandlord's market |
Rental growth (12m) | +5%+5% |
Sales demand | Balanced marketBalanced market |
Capital growth (5yrs) | +18%+18% |
Property History
Listed for £775,000
January 27, 2025
Floor Plans
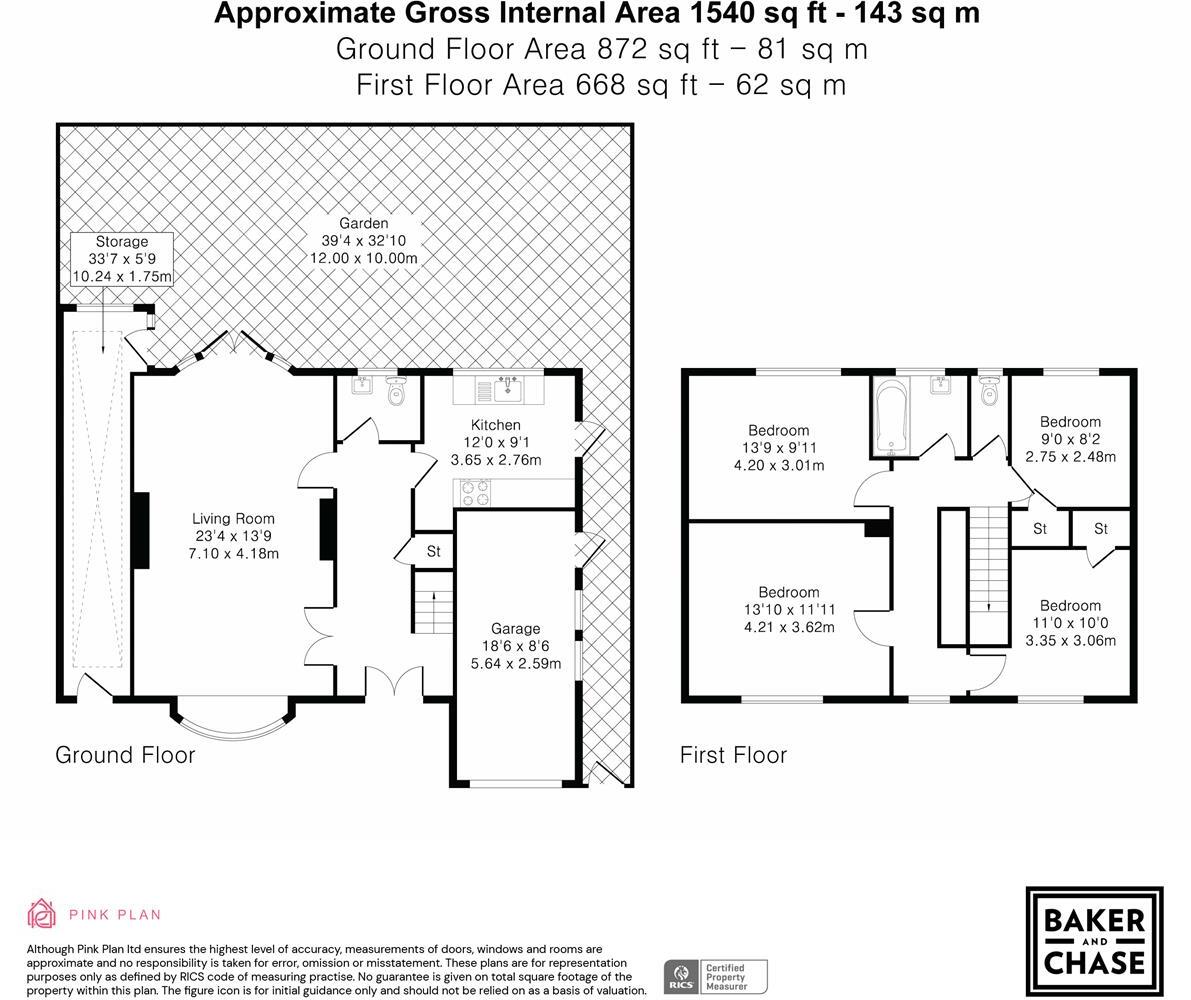
Description
- Requires Modernisation +
- Four Bedroom Detached Property +
- Ground Floor Toilet +
- Off Street Parking +
- Garage +
- Westerly Aspect Rear Garden +
- Within Catchment Of Raglan School +
- Potential For Further Development (STPP) +
- Within 0.6 Miles Of Bush Hill Park Rail Station +
- Chain Free +
Located in the heart of Enfield, Queen Annes Grove is a spacious detached property with immense potential, ideal for those looking to renovate and create their dream home. The four-bedroom house offers ample living space and a westerly aspect rear garden, making it a fantastic opportunity for buyers ready to transform it into a modern, stylish residence. It also offers potential for further development, subject to planning permission (STPP), adding even more value.
The property features off-street parking, along with a garage that provides extra storage space. The large front garden is part paved and part lawn, with shrubbed borders and side gates leading to the rear. Inside, the welcoming hallway leads to a generous lounge with hardwood double-glazed windows and French doors opening to the rear garden. The kitchen, though in need of modernisation, includes space for essential appliances and access to the garden.
Upstairs, the home has four well-sized bedrooms, all with solid hardwood double-glazed windows. The main bathroom and a separate WC offer additional convenience. The property also features a downstairs WC, an essential for busy families or guests.
The rear garden is a true highlight, offering a paved patio area, shrubbed borders, and a raised brick pond, with a side gate providing easy access to the front garden. A garage with powered lighting and storage space adds further value.
This home is set in a prime location, within 0.6 miles of Bush Hill Park Rail Station, offering direct train services to London Liverpool Street in under 30 minutes. For local amenities, you’re just a short distance from Enfield Town’s shopping centre, with a wide range of retail options, cafes, and restaurants. Excellent local schools and green spaces, including the nearby Enfield Grammar School and Broomfield Park, make this an ideal area for families.
Local Authority : Enfield
Tax Band : F
Inner Hallway - Carpet, radiator, stairs to first floor landing, door to kitchen, door to down stairs w/c, door to lounge, understairs storage cupboard.
Lounge - Carpet, two radiators, coving to ceiling, solid hardwood double glazed windows to front aspect, double glazed French doors leading to rear garden, electric coal effect fire place with brick surrounding.
Kitchen - Tiled flooring, tiled walls, door leading to rear garden, solid hardwood double glazed windows to rear aspect, wall mounted "Valliant" boiler, eye & base level units, stainless steel sink with mixer tap, space for fridge/freezer, space for washing machine, space for electric oven.
Wc - Tiled flooring, tiled walls, frosted solid hardwood double glazed window to rear aspect, wash hand basin.
First Floor Landing - Carpet, radiator, solid hardwood double glazed windows to front aspect, loft access, door to bathroom, door to WC, doors to all bedrooms.
Bedroom 1 - Carpet, radiator, solid hardwood double glazed windows to front aspect.
Bedroom 2 - Carpet, radiator, solid hardwood double glazed window to rear aspect.
Bedroom 3 - Original floor boards, radiator, solid hardwood double glazed window to front aspect, storage cupboard.
Bedroom 4 - Carpet, radiator, solid hardwood double glazed window to rear aspect, storage cupboard.
Bathroom - Tiled flooring, part tiled walls, heated towel rail, frosted solid hardwood double glazed window to rear aspect, pedestal wash hand basin, bath with mixer tap and shower attachment.
Wc - Tiled flooring, tiled walls, frosted solid hardwood double glazed window to rear aspect, low level WC.
Front Garden - Part laid to lawn, part paved area, shrub borders, two side gates leading to rear garden.
Rear Garden - Side gate leading to front garden, outside tap, paved patio area, raised brick pond, shrub borders, door to storage area (with side gate leading to front garden).
Garage - Power & lighting , wall mounted fuse box, electric meter, door leading to rear garden.
Disclaimer - Consumer Protection from Unfair Trading Regulations 2008: The Agent has not tested any apparatus, equipment, fixtures and fittings or services and so cannot verify that they are in working order or fit for the purpose. A Buyer is advised to obtain verification from their Solicitor or Surveyor. References to the Tenure of a Property are based on information supplied by the Seller. The Agent has not had sight of the title documents. A Buyer is advised to obtain verification from their Solicitor.
Measurements: These approximate room sizes are only intended as general guidance. You must verify the dimensions carefully before ordering carpets or any built-in furniture.
Services: Please note we have not tested the services or any of the equipment or appliances in this property, accordingly we strongly advise prospective buyers to commission their own survey or service reports before finalising their offer to purchase.
Fixtures and fittings: Items shown in photographs are NOT included. A list of the fitted carpets, curtains, light fittings and other items fixed to the property which are included in the sale (or may be available by separate negotiation) will be provided by the Seller s Solicitors.
Particulars: These particulars are not an offer or contract, nor part of one. You should not rely on statements by Baker and Chase Ltd in the particulars or by word of mouth or in writing ("information") as being factually accurate about the property, its condition or its value. Neither Baker and Chase Ltd nor any joint agent has any authority to make any representations about the property, and accordingly any information given is entirely without responsibility on the part of the agents, seller(s) or lessor(s).
Media: (Photos, Videos etc)The photographs, property videos and virtual viewings etc. show only certain parts of the property as they appeared at the time they were taken.
Regulations etc: Any reference to alterations to, or use of, any part of the property does not mean that any necessary planning, building regulations or other consent has been obtained. A buyer or lessee must find out by inspection or in other ways that these matters have been properly dealt with and that all information is correct.
VAT: The VAT position relating to the property may change without notice
Copyright: You may download, store and use the material for your own personal use and research. You may not republish, retransmit, redistribute or otherwise make the material available to any party or make the same available on any website, online service or bulletin board of your own or of any other party or make the same available in hard copy or in any other media without the website owner's express prior written consent. The website owner's copyright must remain on all reproductions of material taken from this website.
Anti-Money Laundering Regulations: Intending parties will be asked to produce identification documentation at offer stage and we would ask for your co-operation in order that there will be no delay in agreeing the sale/rental.
Availability: Interested parties must check the availability of any property and make an appointment to view before embarking on any journey to see a property.
Similar Properties
Like this property? Maybe you'll like these ones close by too.
