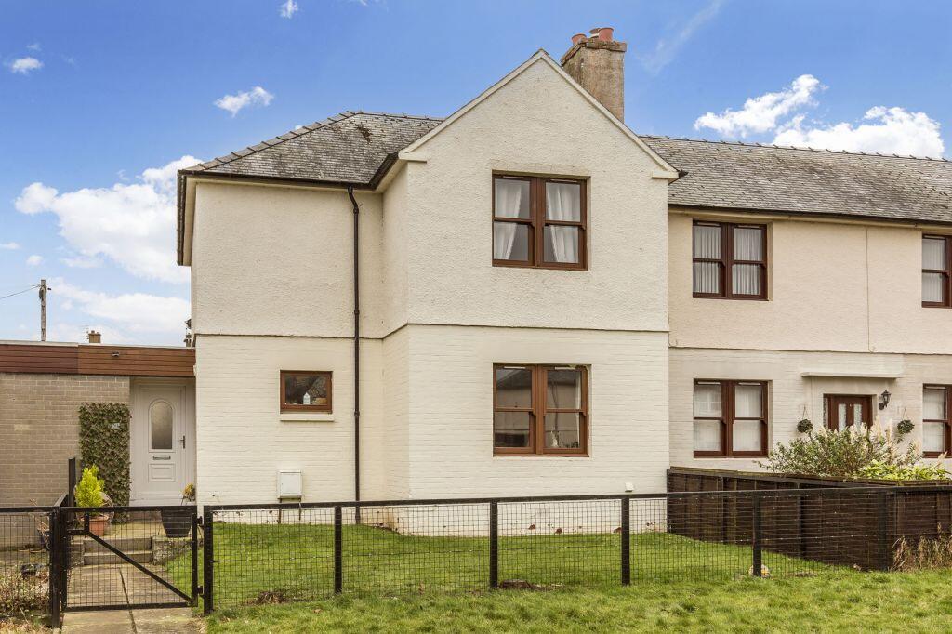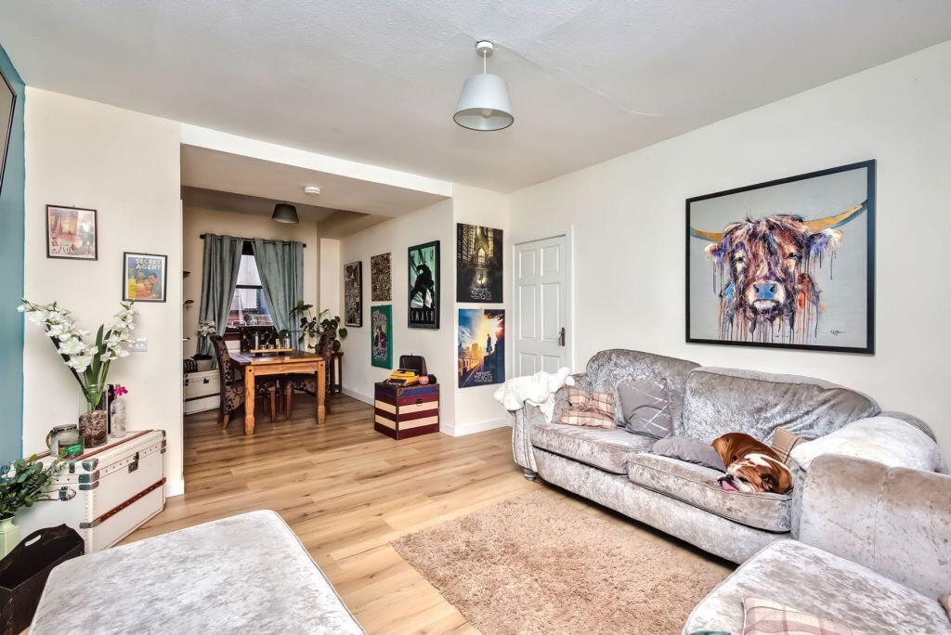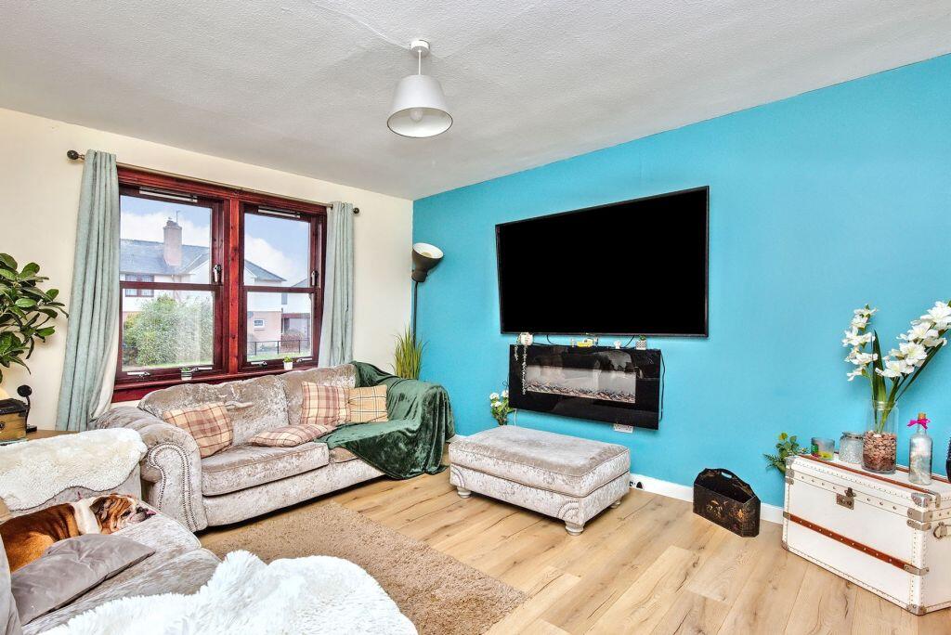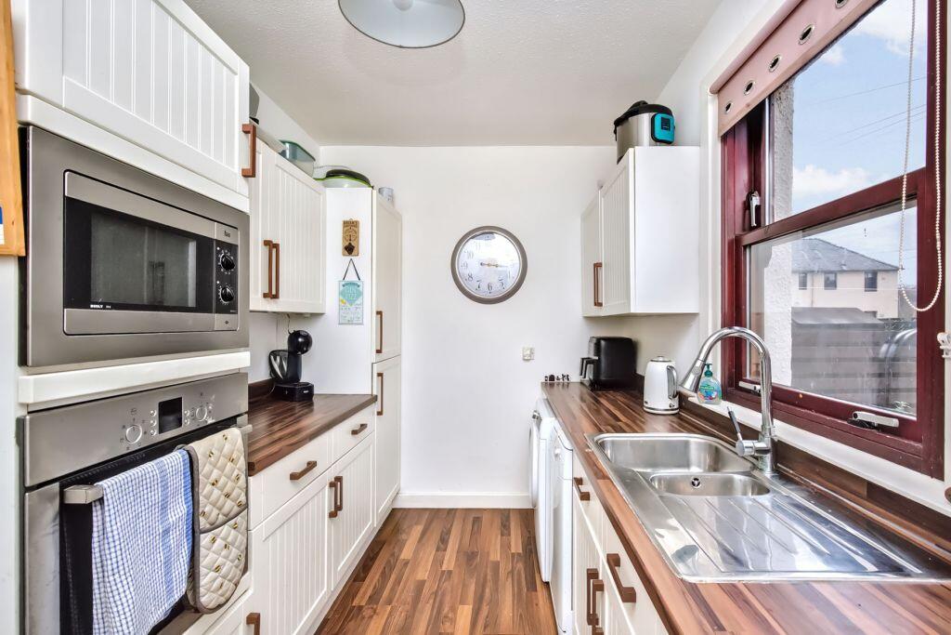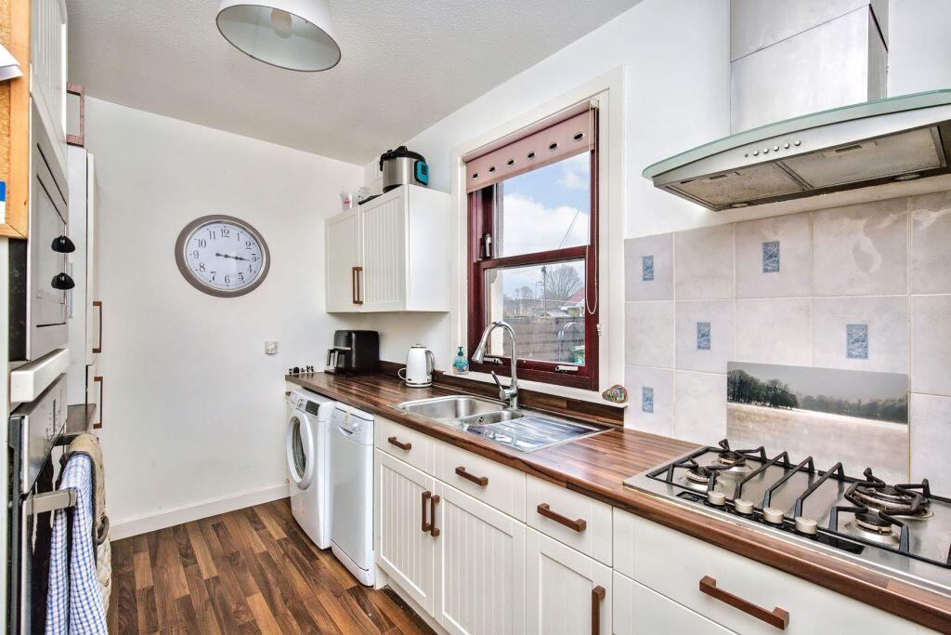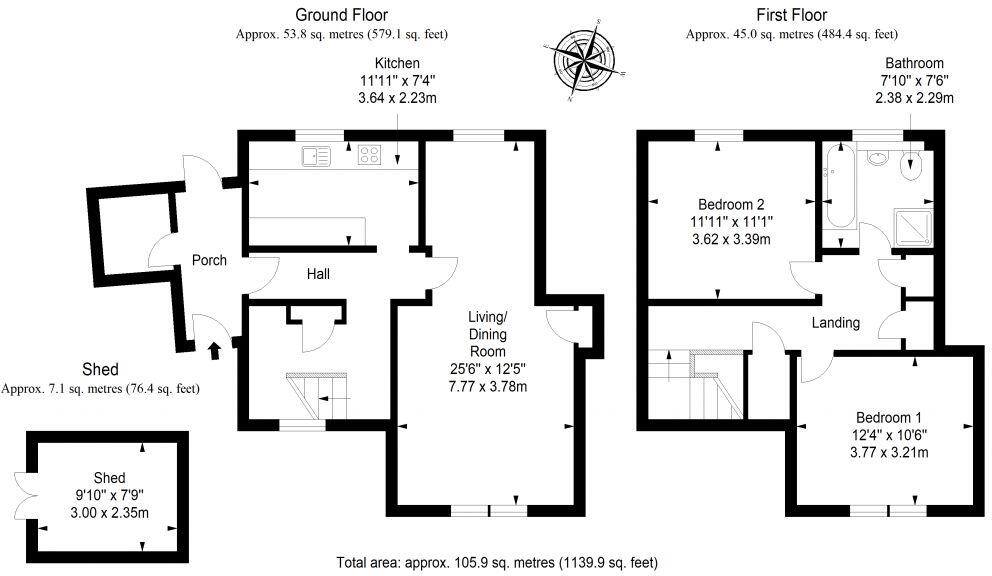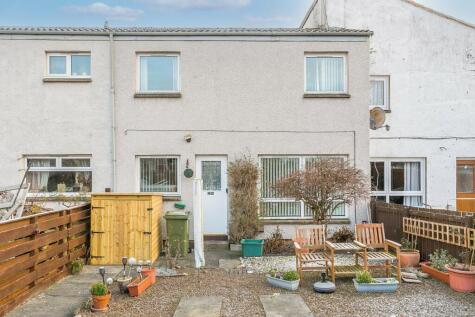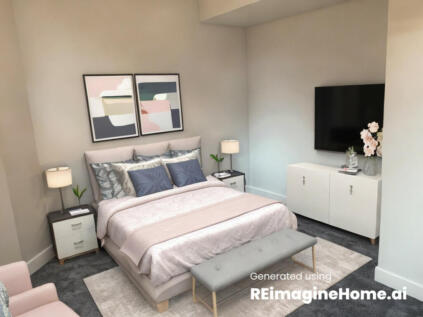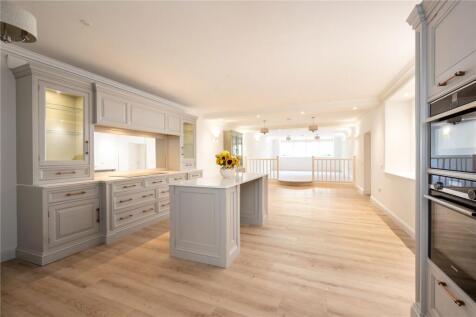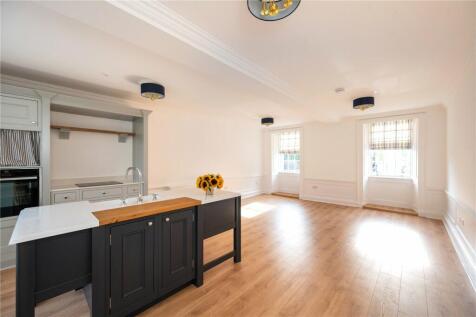- A beautiful link semi-detached house +
- Entrance porch with a large store +
- Spacious, dual-aspect living/dining room +
- Well-appointed, galley-style kitchen +
- Landing with generous built-in storage +
- Two double bedrooms +
- Bathroom with a four-piece suite +
- Enclosed front garden with neat lawn +
Peacefully set away from the road, this link semi-detached house has a desirable location in the market town of Haddington. The two-bedroom home is within easy reach of amenities, schools, and transport links, and it is close to the local golf club as well.
Furthermore, it is attractively presented throughout, providing buyers a blank canvas of décor, in addition to excellent storage, a well-appointed kitchen, a four-piece bathroom, and a suntrap garden.
Nestled behind a front garden with a neat lawn, the home’s entrance opens into a welcoming porch with a large store. A bright hall extends to the right, offering built-in storage before flowing through to the living/dining room. This reception area is neatly zoned by an open archway, creating two distinct spaces for relaxing and dining. It is bathed in daily light from dual-aspect windows, with the airy ambience amplified by the neutral backdrop. A bold feature wall adds a welcomed splash of colour, whilst the wood-inspired floor allows for easy cleaning. The room is finished by a wall-mounted fireplace and a built-in cupboard.
In the kitchen, cream-coloured cabinets and wood-toned worktops provide ample storage and workspace, whilst complementing the home’s colour scheme. It is arranged in a galley style and comes with integrated and freestanding appliances.
The two double bedrooms are on the first floor, extending off a landing that has generous storage to help maintain a tidy home. Both rooms offer plenty of space for bedside furnishings and both are enhanced by neutral décor and soft carpeting.
Conveniently, the bathroom is close by, providing a quality four-piece suite, enveloped in white décor and marble-inspired wet walling. It is comprised of a storage-set washbasin, a hidden-cistern toilet, a double-ended bath, and a separate shower cubicle.
For year-round comfort, the property has gas central heating and double glazing.
In addition to the front garden, there is also a fully-enclosed rear garden, which has a low-maintenance design that is perfect for summer dining – especially with its southeast-facing aspect.
Unrestricted on-street parking bays to the front and rear, provide ample spaces for residents and visitors alike.
Extras: all fitted floor and window coverings, light fittings, integrated appliances (gas hob, oven, microwave, and fridge/freezer), a dishwasher, a washing machine, and a garden shed to be included.
