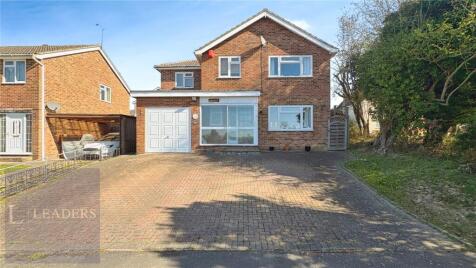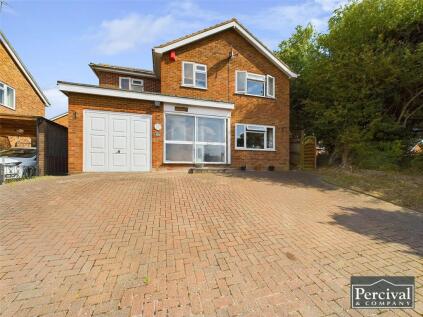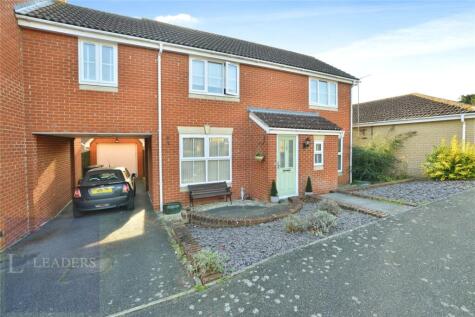4 Bed Detached House, Single Let, Halstead, CO9 2HF, £425,000
Nether Court, Halstead, Essex, CO9 2HF - 3 views - 3 months ago
Sold STC
BTL
ROI: 1%
~129 m²
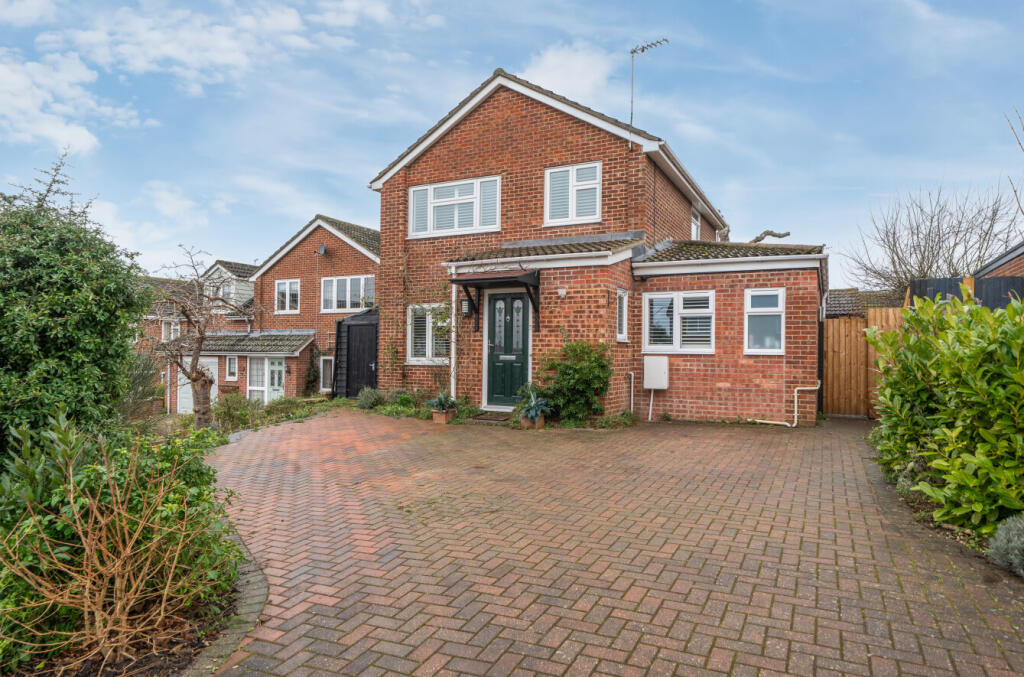
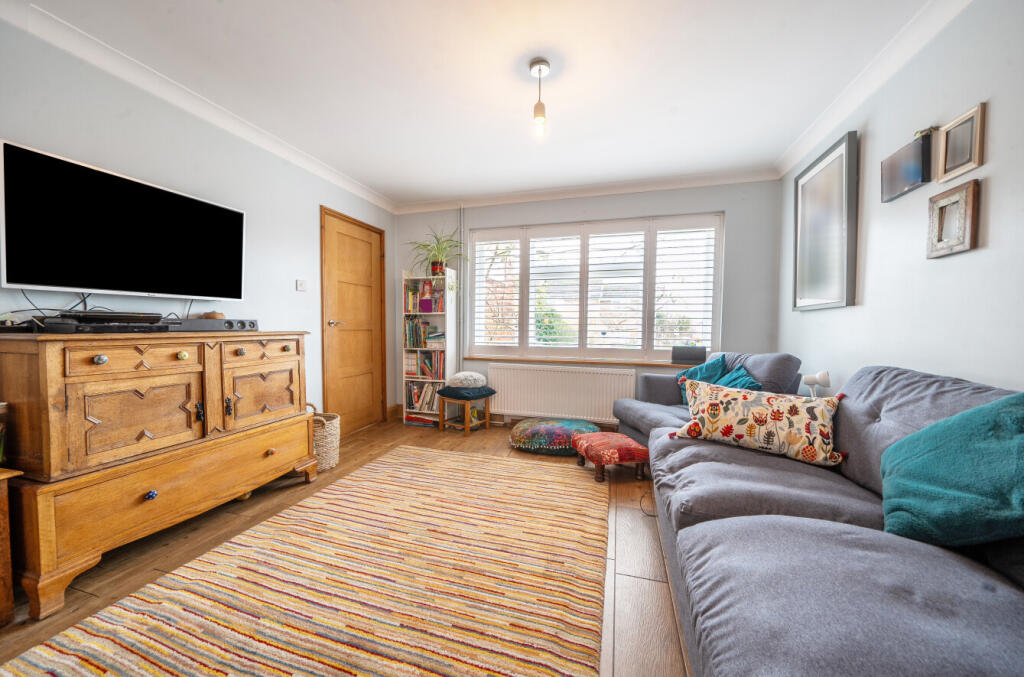
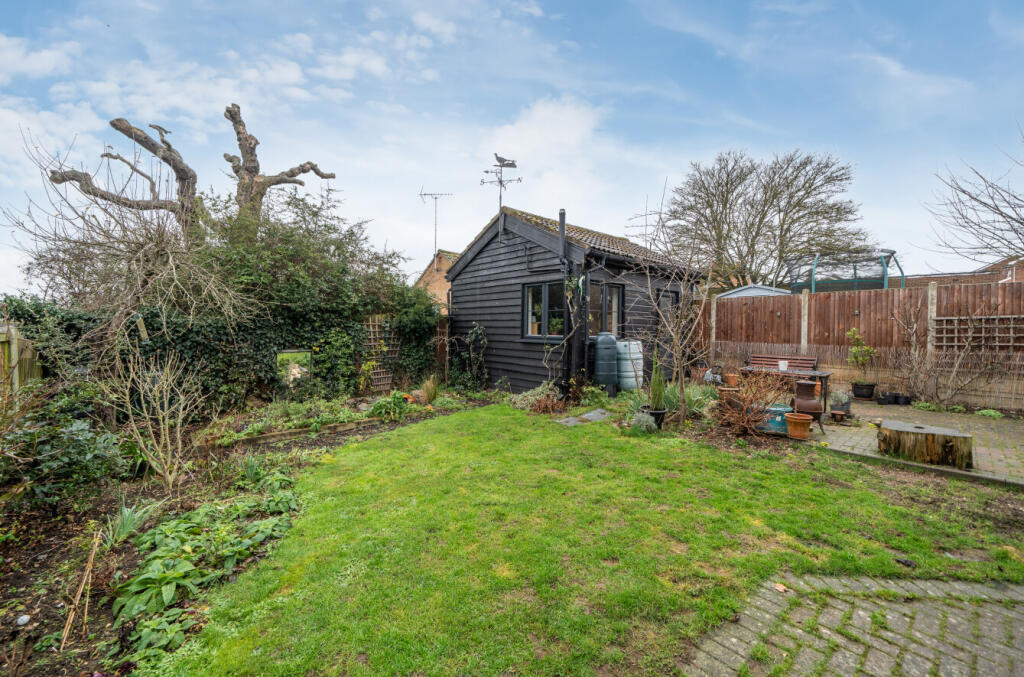
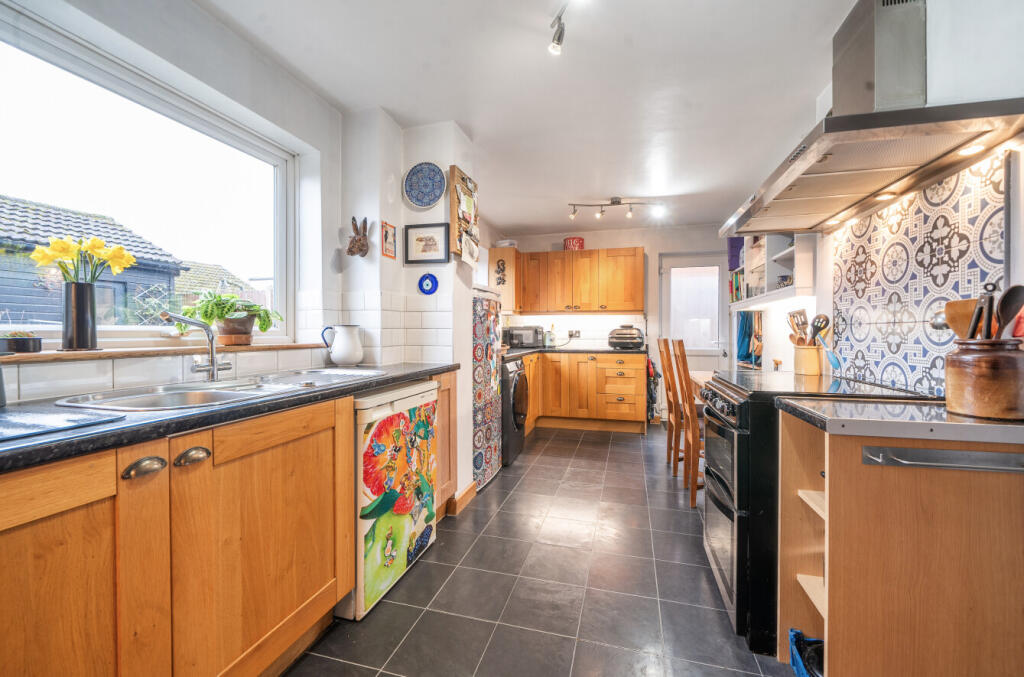
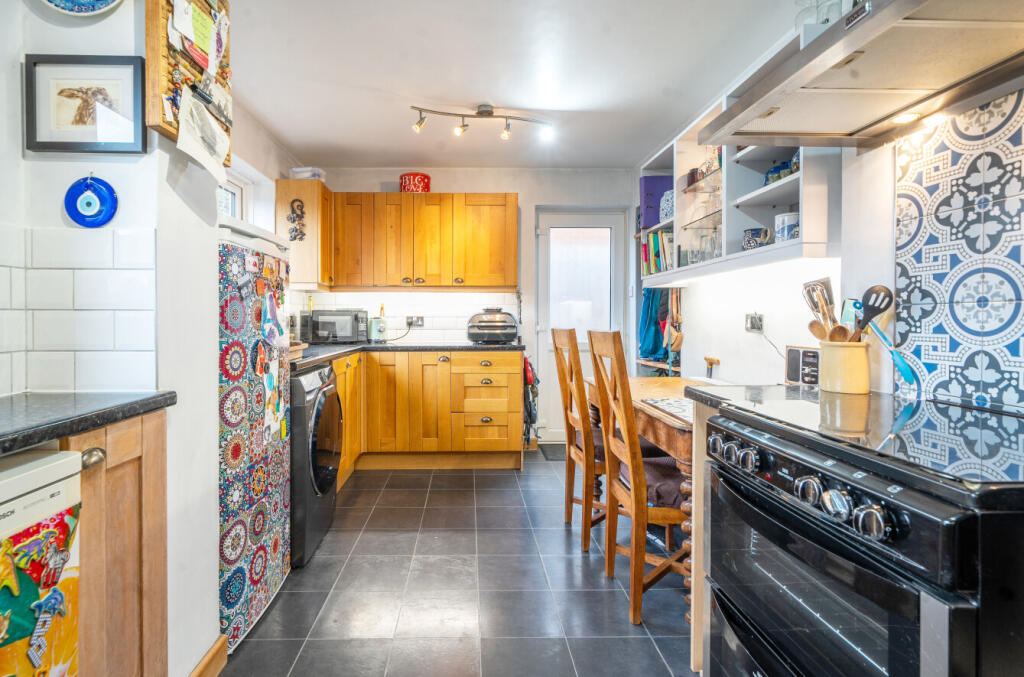
+15 photos
ValuationOvervalued
| Sold Prices | £210K - £600K |
| Sold Prices/m² | £1.9K/m² - £5.7K/m² |
| |
Square Metres | ~129.26 m² |
| Price/m² | £3.3K/m² |
Value Estimate | £348,151 |
Cashflows
Cash In | |
Purchase Finance | Mortgage |
Deposit (25%) | £106,250 |
Stamp Duty & Legal Fees | £22,700 |
Total Cash In | £128,950 |
| |
Cash Out | |
Rent Range | £1,300 - £3,200 |
Rent Estimate | £1,800 |
Running Costs/mo | £1,708 |
Cashflow/mo | £92 |
Cashflow/yr | £1,103 |
ROI | 1% |
Gross Yield | 5% |
Local Sold Prices
33 sold prices from £210K to £600K, average is £325K. £1.9K/m² to £5.7K/m², average is £2.7K/m².
Local Rents
10 rents from £1.3K/mo to £3.2K/mo, average is £1.9K/mo.
Local Area Statistics
Population in CO9 | 25,162 |
Town centre distance | 0.48 miles away |
Nearest school | 0.40 miles away |
Nearest train station | 4.83 miles away |
| |
Rental demand | Landlord's market |
Rental growth (12m) | +41% |
Sales demand | Buyer's market |
Capital growth (5yrs) | +4% |
Property History
Listed for £425,000
January 27, 2025
Floor Plans
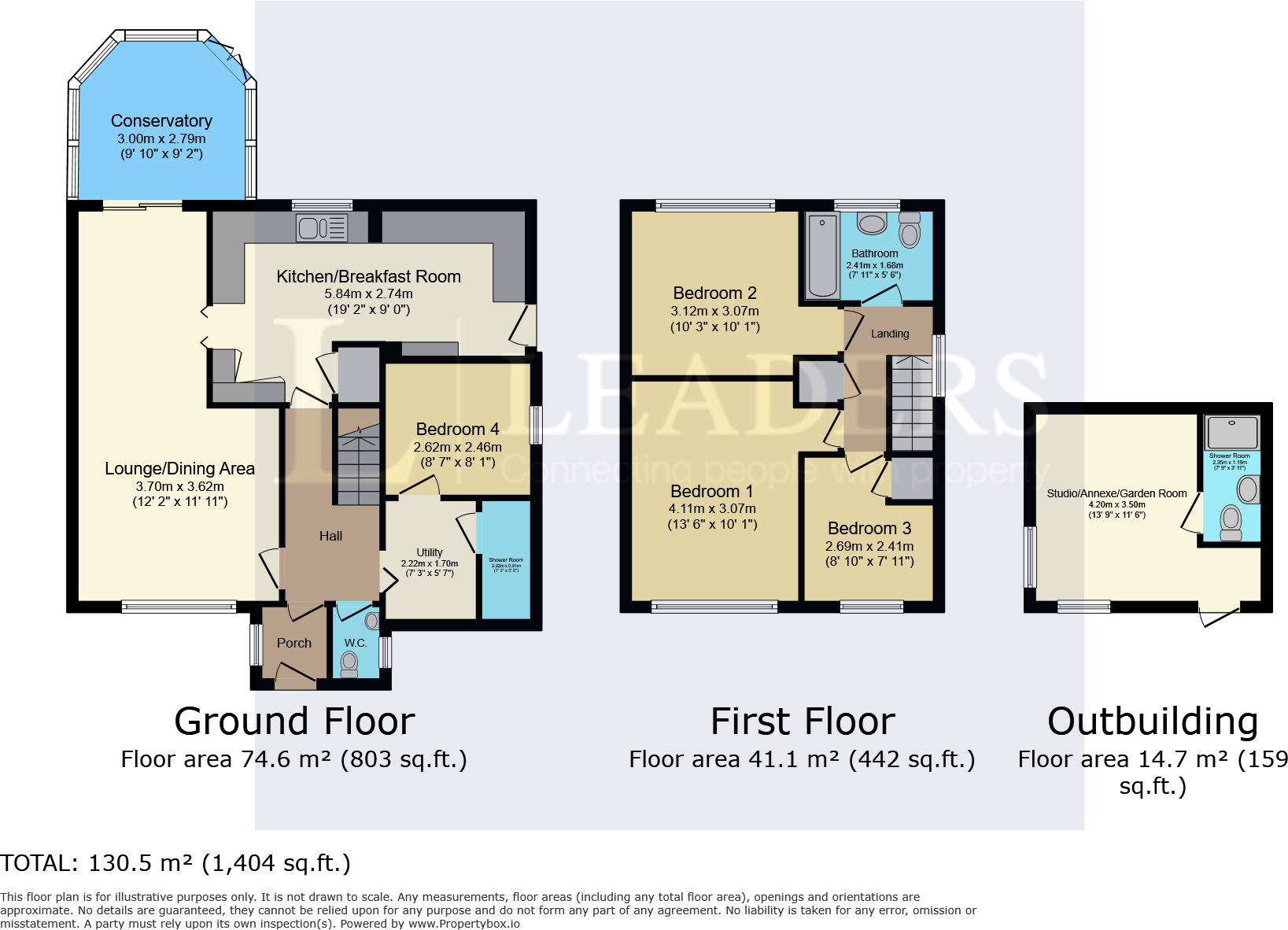
Description
Similar Properties
Like this property? Maybe you'll like these ones close by too.
5 Bed House, Single Let, Halstead, CO9 2HN
£495,000
2 views • 25 days ago • 178 m²
3 Bed House, Single Let, Halstead, CO9 2HN
£325,000
2 views • a year ago • 81 m²
5 Bed House, Single Let, Halstead, CO9 2HN
£495,000
8 months ago • 136 m²
Sold STC
4 Bed House, Single Let, Halstead, CO9 2HB
£375,000
1 views • 2 months ago • 119 m²
