3 Bed Semi-Detached House, Single Let, Weymouth, DT3 6GE, £290,000
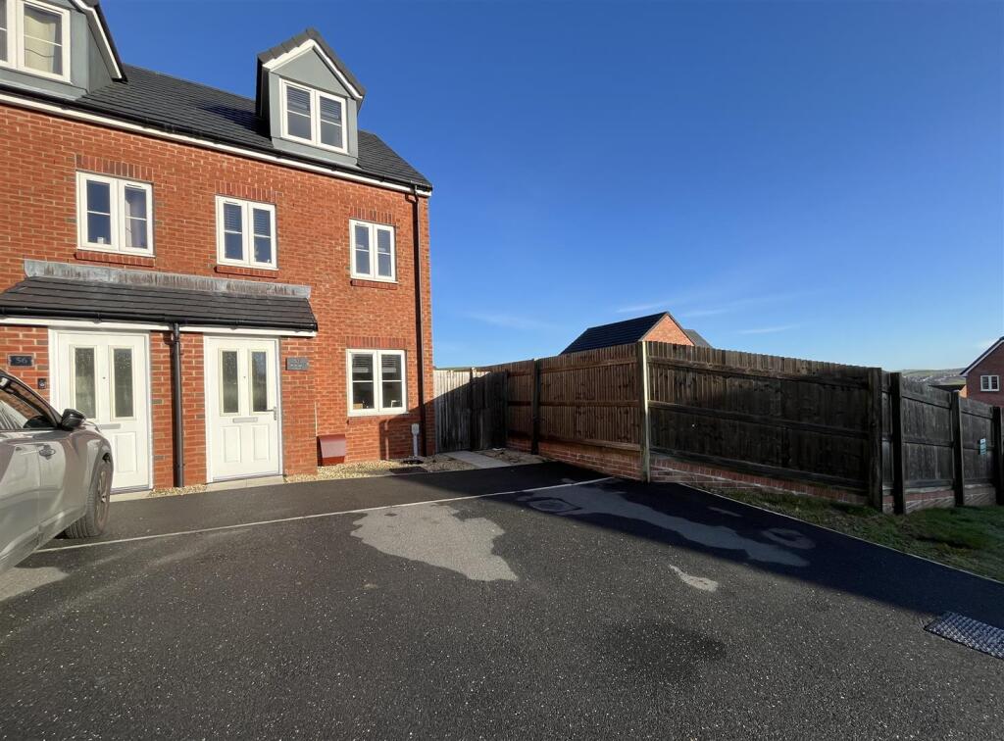
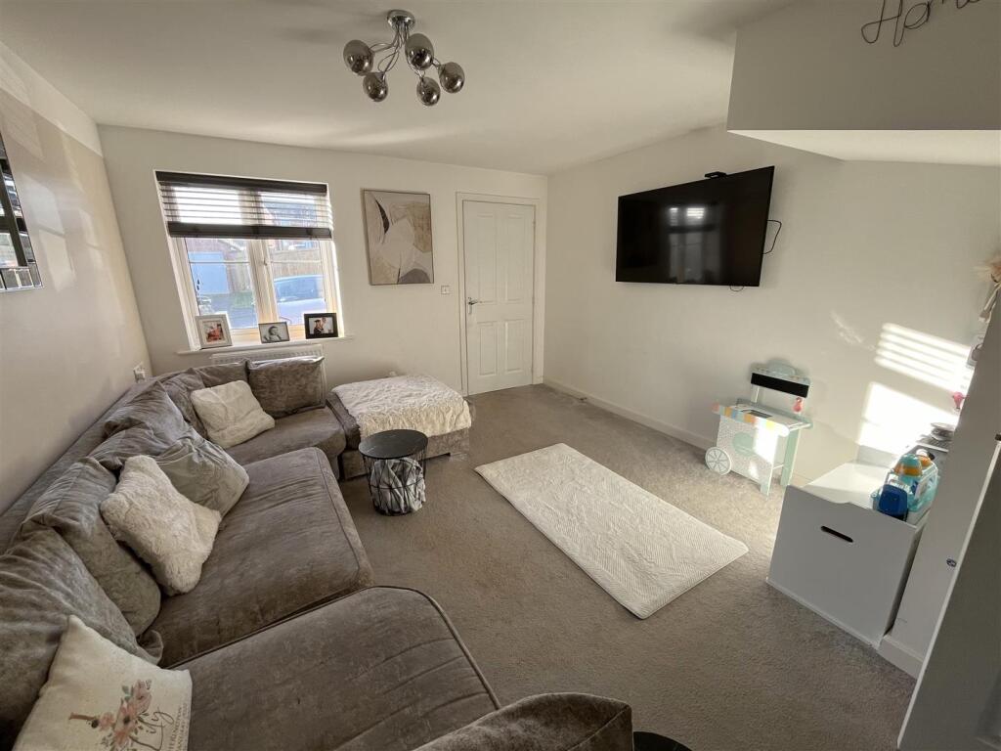
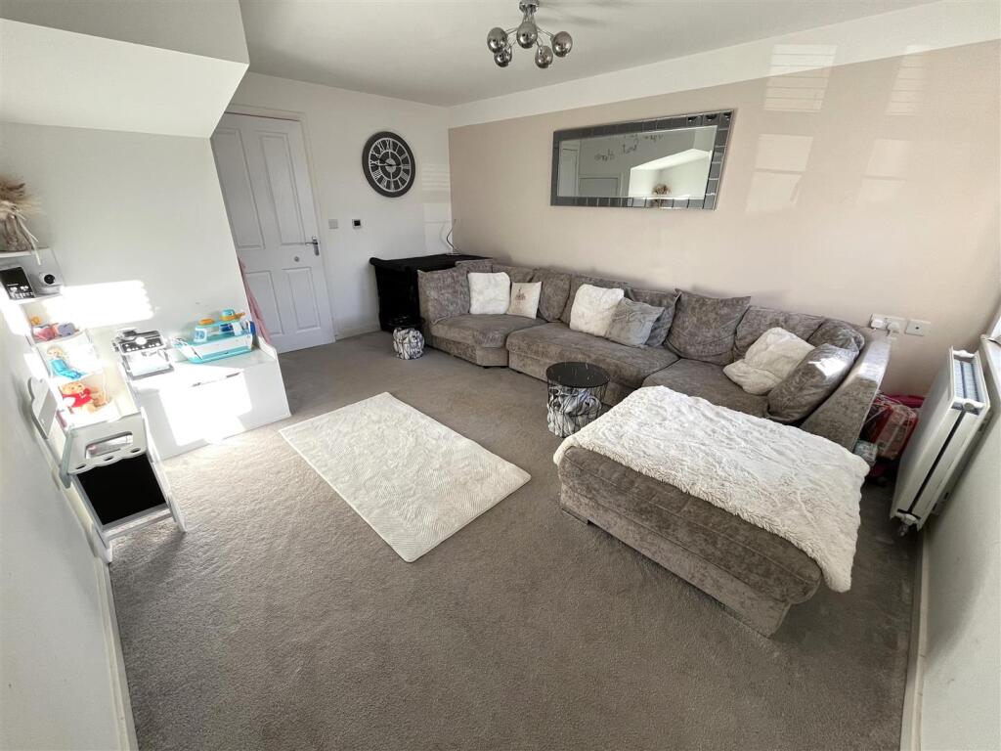
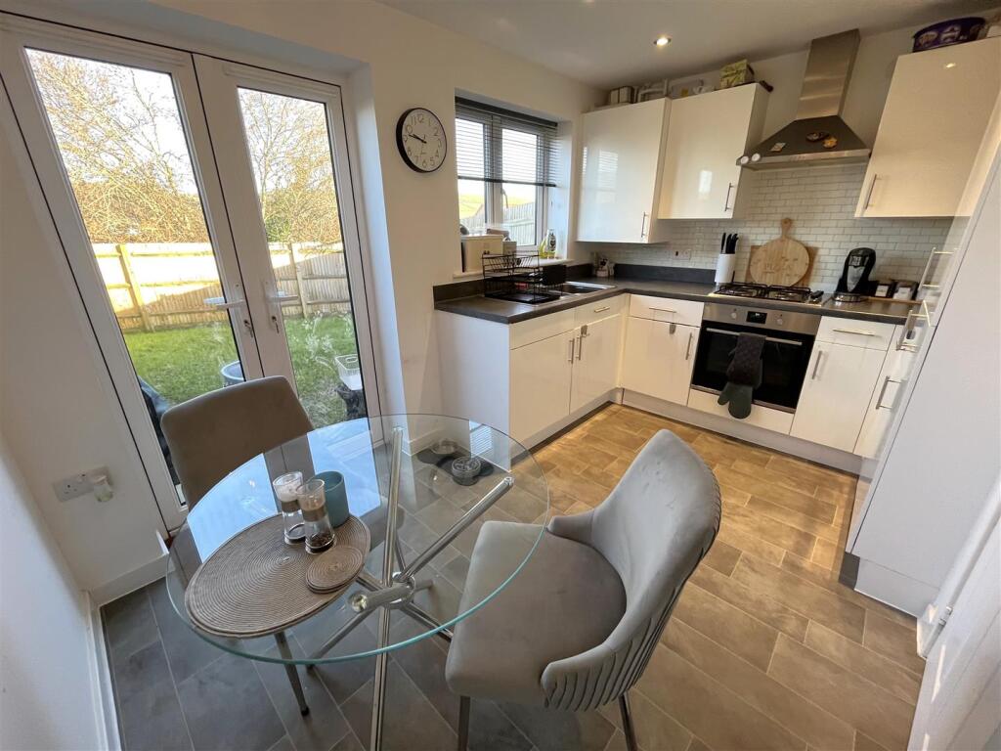
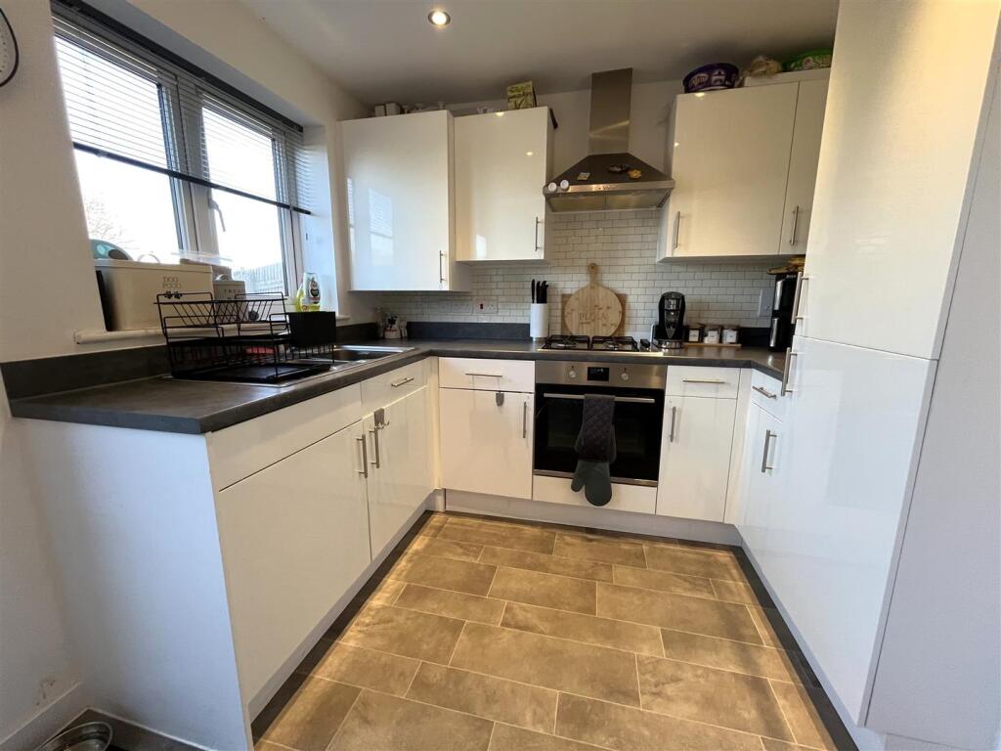
ValuationUndervalued
Cashflows
Property History
Price changed to £290,000
February 4, 2025
Listed for £300,000
January 25, 2025
Floor Plans
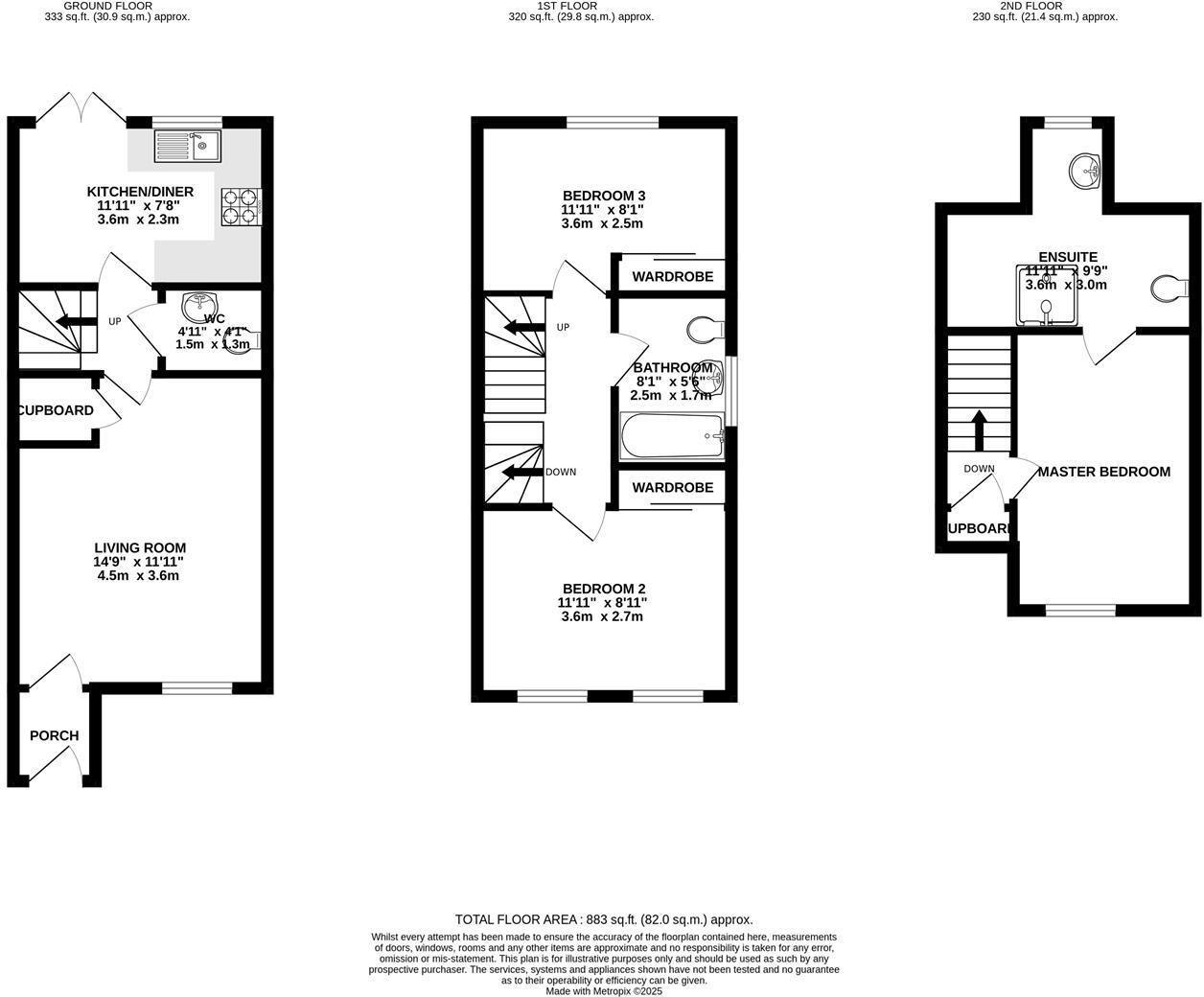
Description
- Built in 2021 with 7 Years Remaining on NHBC +
- Three Double Bedrooms +
- Immaculately Presented Throughout +
- Driveway for Two Cars +
- Semi-Detached House over Three Floors +
- Perfect First Time Buy +
We are delighted to offer this three double bedroom semi-detached house with accommodation spanning over three floors. Built in 2021 with seven years remaining on NHBC, this would make a perfect first time buy. Immaculately presented throughout and comprising of a large living room, kitchen/diner, downstairs WC, three double bedrooms, master with en-suite, family bathroom, rear garden and driveway for two cars.
Full Description - Accommodation
Entrance to this family home is via the composite front door which leads into the welcoming porch, an ideal space for hanging coats and storing shoes. A door leads into the bright and airy living room which is a spacious area with ample room for comfortable furniture, front aspect double glazed window, understairs storage cupboard and door leading into an open space with stairs leading to first floor and door to the downstairs WC, comprising of a low level WC and a wash hand basin. The kitchen/diner has a range of eye and base level white gloss units with integral fridge freezer, washing machine, oven with four ring gas hob and extractor hood over. The combination boiler is located in a cupboard on the wall, French doors leading to the rear garden and a double glazed rear aspect window. There is also ample space for a dining table with chairs.
Returning to the stairs that rise to the first floor landing, Bedroom two is a great sized double bedroom with built-in wardrobes, front aspect double glazed windows and a wall mounted radiator. Bedroom three is also a double bedroom with built-in wardrobes, wall mounted radiator and rear aspect double glazed window. The modern family bathroom is partially tiled with bath and shower over, low level WC, hand wash basin with pedestal, side aspect double glazed window and a heated towel rail.
From the first floor landing stairs rise to the second floor and the remainder of the accommodation can be found. On the second floor landing there is a storage cupboard and a door leading into the beautiful master bedroom, offering plenty of space for bedroom furniture, wall mounted radiator and front aspect double glazed window with some views over countryside hills. The en-suite is a generous size and is partially tiled with a suite including shower cubicle, low level WC, wash hand basin with pedestal, rear aspect opaque double glazed window, heated towel rail and alcove, currently being used for storage.
Agents Note: There is an annual maintenance charge for the development of £238.00.
Outside
To the front of the property there is a driveway for two cars and side access leading to the rear of the property. The rear garden is fully enclosed with fencing and is mostly laid to lawn. There is a patio area for seating and garden furniture.
Location
The property is located in Lodmoor Sands. The location is extremely convenient for local amenities, doctors, schools and grocery shops such as Chalbury food and wine store in Preston, Morrisons Daily, Home Bargains and Goulds Garden Centre. Nearby there is a regular bus route, Upwey train station with direct links to Bristol Temple Meads and London Waterloo and excellent road and cycle links to both Weymouth and Dorchester. The surrounding countryside encourages lovely walks and hikes, and the stunning coastline of Weymouth Bay and Preston beach, is just a short distance away.
Rating Authority: - Dorset (Weymouth & Portland) Council. Council Tax Band D. Services: - Mains gas, electric & drainage. Community maintenance charge to be confirmed by the vendor.
Disclaimer: - Beaumont Jones and their clients have no authority to make or give any representations or warranties in relation to the property. These particulars do not form part of any offer or contract and must not be relied upon as statements or representations of fact. Any areas, measurements or distances are approximate. The text, photographs, plans and measurements are for guidance only and are not necessarily comprehensive. It should be assumed that the property has all necessary Planning, Building Regulations or other consents, and Beaumont Jones have not tested any services, equipment or facilities.
Beaumont Jones is a member of The Property Ombudsman scheme and subscribe to The Property Ombudsman Code of Practice.
Similar Properties
Like this property? Maybe you'll like these ones close by too.